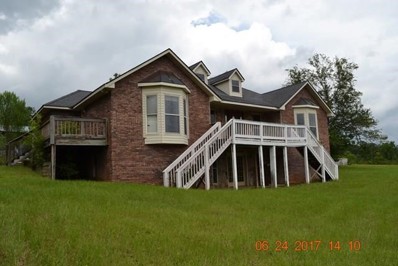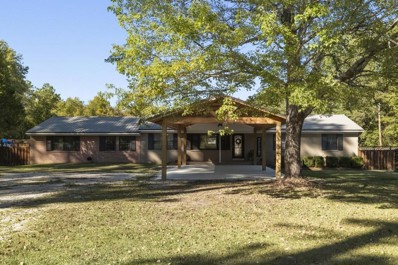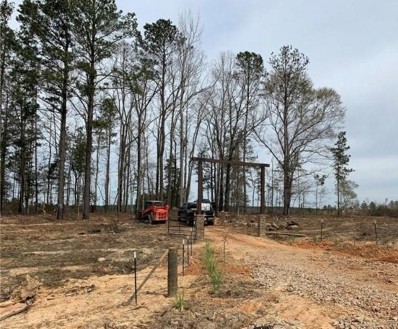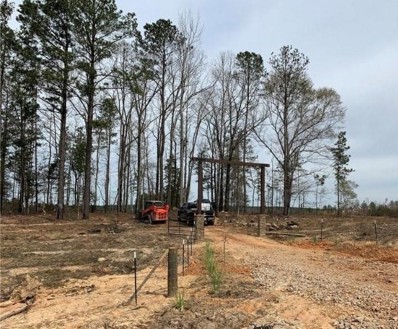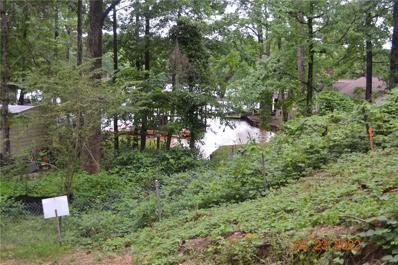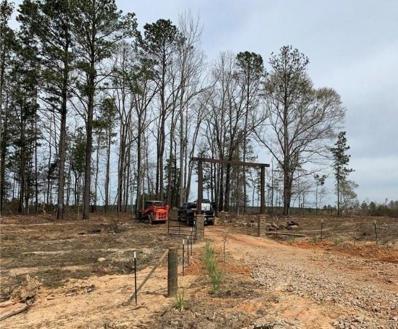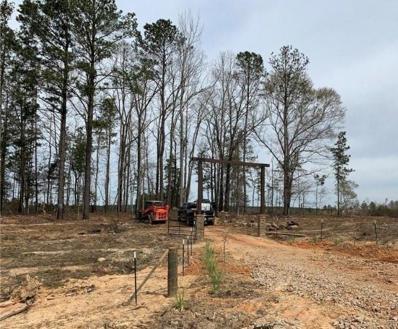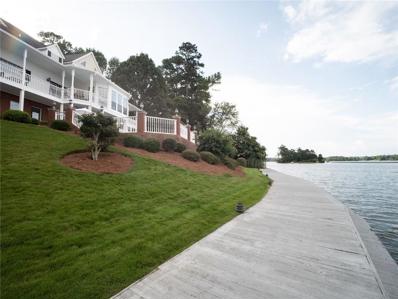Salem AL Homes for Rent
$415,000
1130 LEE ROAD 250 Salem, AL 36874
- Type:
- Single Family
- Sq.Ft.:
- 4,364
- Status:
- Active
- Beds:
- 6
- Lot size:
- 4.5 Acres
- Year built:
- 1999
- Baths:
- 5.00
- MLS#:
- 160450
ADDITIONAL INFORMATION
Lake front home on 4.5 acres. Main home has 6 full bedrooms, 3.5 bathrooms. The home has an adjacent unfinished media room/apartment attached to the carport with 2 additional sleeping areas and bathroom.
$350,000
9390 AL HIGHWAY 169 Salem, AL 36874
- Type:
- Single Family
- Sq.Ft.:
- 2,295
- Status:
- Active
- Beds:
- 4
- Lot size:
- 1.9 Acres
- Year built:
- 1968
- Baths:
- 2.00
- MLS#:
- 160154
ADDITIONAL INFORMATION
Are you looking for a nice home with a great setting and shop space? Look no further! This property offers three shops and a RV cover space with 30-amp service, water & sewer hookup. The large shop has a 10X20 roll up door, half bathroom, 'man cave area', hydraulic car lift & measuring in at 40X60. The second shop is 30X30 with gas heat. The third shop is more like a storage area at 12X14 with power. The house is a classic ranch with a large front carport with space for three vehicles. The main gathering area is the updated kitchen with a large island overlooking the living room. The granite countertop with a window overlooking the back yard offers good natural light. There is another large great room for entertaining or relaxing as well. The bedrooms are nice size as well. Do not miss out on this great country setting, yet close to all the places you need to be!
ADDITIONAL INFORMATION
Come reserve your Lot!! Offering big estate size lots between 3-10 Acres. Pick your own builder. This development offers a country/farm setting with plenty of deer , turkey , & grazing cattle while nestled perfectly on gorgeous Mill Creek. Public boat ramp with access to Lake Harding is around corner. One of kind location.
ADDITIONAL INFORMATION
Come reserve your Lot!! Offering big estate size lots between 3-10 Acres. Pick your own builder. This development offers a country/farm setting with plenty of deer , turkey , & grazing cattle while nestled perfectly on gorgeous Mill Creek. Public boat ramp with access to Lake Harding is around corner. One of kind location.
- Type:
- Land
- Sq.Ft.:
- n/a
- Status:
- Active
- Beds:
- n/a
- Lot size:
- 0.21 Acres
- Baths:
- MLS#:
- 157528
ADDITIONAL INFORMATION
WATER ACCESS, SEPTIC TANK INSTALLATION PERMIT IN HAND! WATER VIEW! DEEDED LOT! NEW WATER TAP (BEULAH WATER), 200 AMP POWER BOX (TALLAPOOSA ELECTRIC)
ADDITIONAL INFORMATION
Come reserve your Lot!! Offering big estate size lots between 3-10 Acres. Pick your own builder. This development offers a country/farm setting with plenty of deer , turkey , & grazing cattle while nestled perfectly on gorgeous Mill Creek. Public boat ramp with access to Lake Harding is around corner. One of kind location.
ADDITIONAL INFORMATION
Come reserve your Lot!! Offering big estate size lots between 3-10 Acres. Pick your own builder. This development offers a country/farm setting with plenty of deer , turkey , & grazing cattle while nestled perfectly on gorgeous Mill Creek. Public boat ramp with access to Lake Harding is around corner. One of kind location.
$1,649,000
1265 LEE ROAD 338 Salem, AL 36874
- Type:
- Single Family
- Sq.Ft.:
- 6,867
- Status:
- Active
- Beds:
- 5
- Lot size:
- 0.98 Acres
- Year built:
- 1999
- Baths:
- 7.00
- MLS#:
- 154782
ADDITIONAL INFORMATION
If you are one that enjoys entertaining, this place has everything you could ask for and some. With a basement area already being set up to seat 25 or more people, it would be hard to go wrong with this place. This home is nestled on the end of a point allowing for some privacy along with great views. When you first step foot in the foyer you immediately see the abundance of natural light that it has to offer. There are large windows that span across the upstairs as well as the downstairs to allow a full view of the water from almost every room. On the main level, there are 2 different living room areas, a laundry room, a separate dining room, and a bar in the kitchen area that will seat up to 6 people. The master suite is located on the main level as well with an incredible view of the lake to wake up to every day. There are 3 bedrooms upstairs along with 1 full bath, which comes off of another living room area. In total there are 5 bedrooms with 4 full baths as well as 3 half baths.
Salem Real Estate
The median home value in Salem, AL is $398,000. This is higher than the county median home value of $270,900. The national median home value is $338,100. The average price of homes sold in Salem, AL is $398,000. Approximately 76.34% of Salem homes are owned, compared to 7.08% rented, while 16.58% are vacant. Salem real estate listings include condos, townhomes, and single family homes for sale. Commercial properties are also available. If you see a property you’re interested in, contact a Salem real estate agent to arrange a tour today!
Salem, Alabama has a population of 8,117. Salem is less family-centric than the surrounding county with 27.78% of the households containing married families with children. The county average for households married with children is 32.83%.
The median household income in Salem, Alabama is $59,985. The median household income for the surrounding county is $57,191 compared to the national median of $69,021. The median age of people living in Salem is 43.4 years.
Salem Weather
The average high temperature in July is 91.8 degrees, with an average low temperature in January of 34.6 degrees. The average rainfall is approximately 50.3 inches per year, with 0.4 inches of snow per year.
