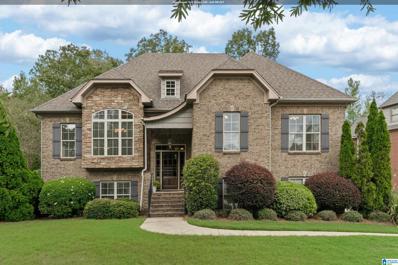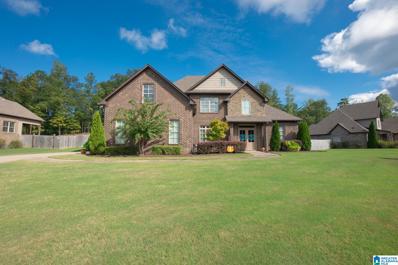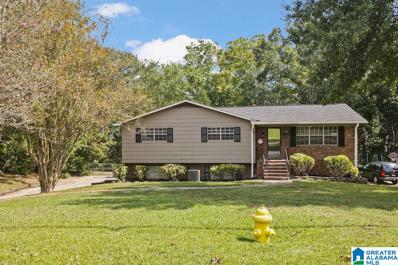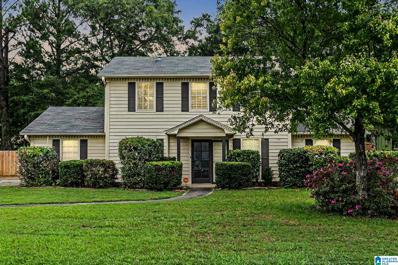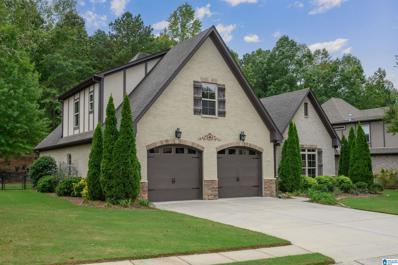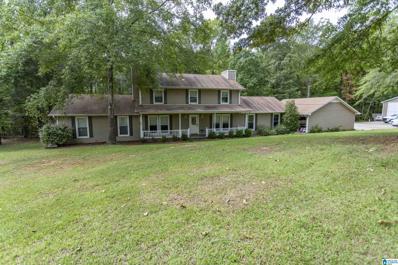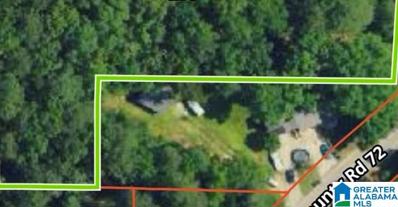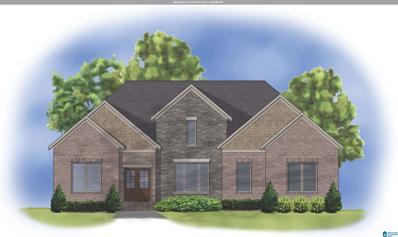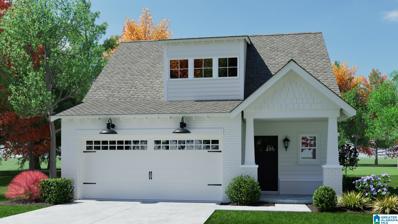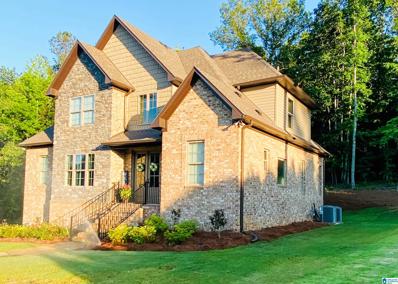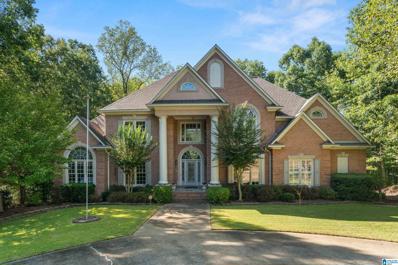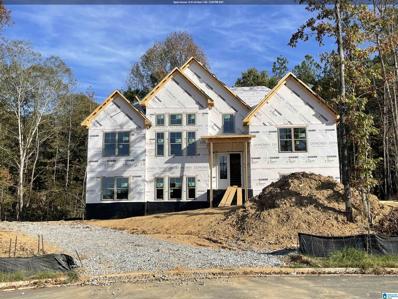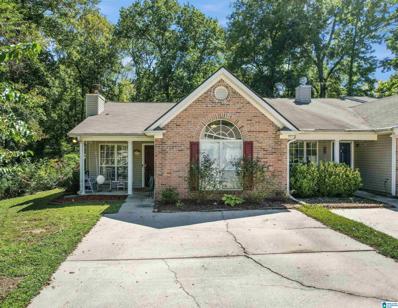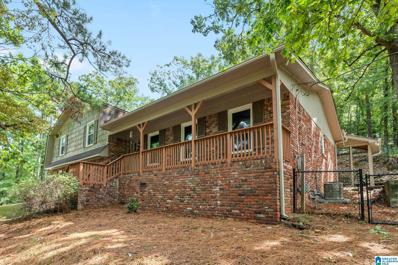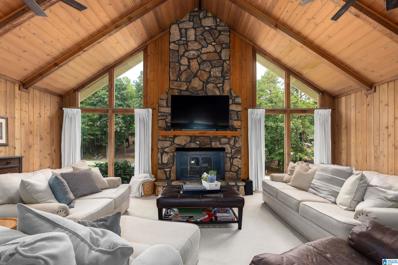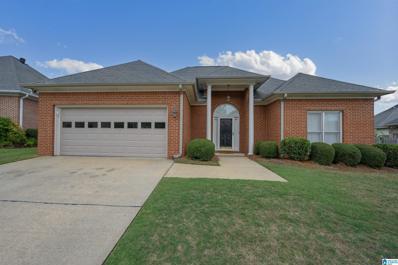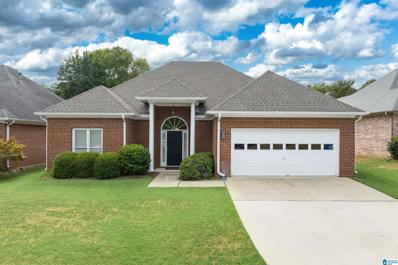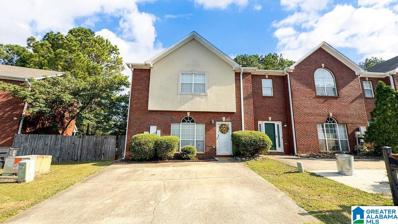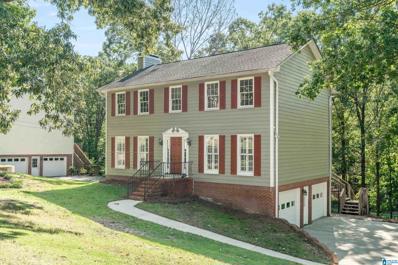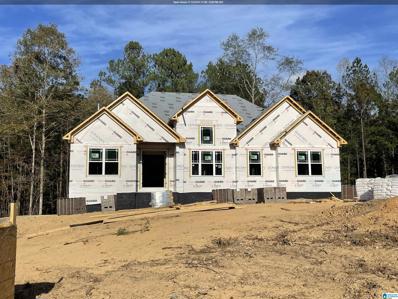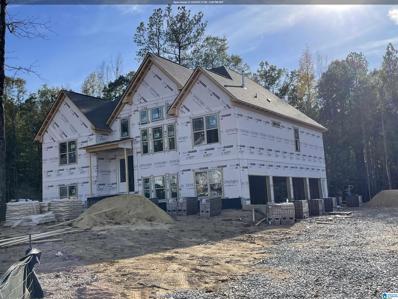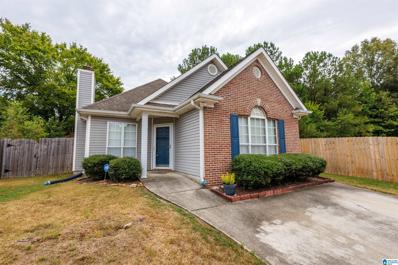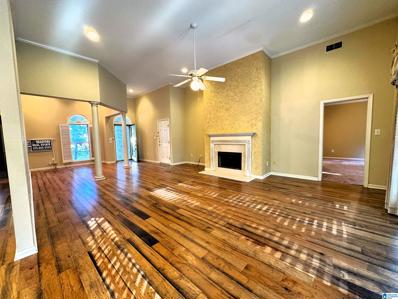Pelham AL Homes for Rent
- Type:
- Townhouse
- Sq.Ft.:
- 1,688
- Status:
- Active
- Beds:
- 3
- Lot size:
- 0.08 Acres
- Year built:
- 1997
- Baths:
- 3.00
- MLS#:
- 21399031
- Subdivision:
- WINDSOR RIDGE
ADDITIONAL INFORMATION
Come see this new listing, a 2-story townhome located in conveniently located Windsor Ridge. Be sure to see all the pictures attached to this listing. This unit is located near the end of the block on the left, with very little traffic. Enter the front door into the main level with 2 large areas, one being the kitchen and eating center, and the other the family/den room. Also on the main level is a half bathroom, access to the single car garage, and to the open patio, deck, and screened in porch in back. The laundry closet is just off the kitchen. Upstairs you will find all 3 bedrooms and 2 bathrooms. The master bathroom includes a double vanity and a jetted tub. Agent and buyer should confirm all listing information.
$450,000
101 LAUCHLIN WAY Pelham, AL 35124
Open House:
Sunday, 11/17 8:00-10:00PM
- Type:
- Single Family
- Sq.Ft.:
- 2,640
- Status:
- Active
- Beds:
- 4
- Lot size:
- 0.42 Acres
- Year built:
- 2006
- Baths:
- 3.00
- MLS#:
- 21399033
- Subdivision:
- BALLANTRAE
ADDITIONAL INFORMATION
NEW ROOF INSTALLED THIS WEEK WITH A 25 YR WARRANTY & NEW STOVE!! This beautifully maintained home offers main level living + a finished basement w/ lots of additional storage. The open floor plan features a sunny formal DR & spacious family room w/gas FP adding warmth to holiday gatherings. Create all of your favorite dishes in the nice-sized kitchen complete w/SS appliances, granite countertops & a breakfast nook. Enjoy outdoor living w/a screened porch plus an open grilling deck, where you can practice your BBQ skills! Downstairs, the finished daylight basement includes a large den for game day entertaining OR cozy up & enjoy the 2nd fireplace while enjoying family movie night! The 4th additional BR & the 3rd full BA is an ideal place for overnight guests, a teen or for an in-law suite! The basement also overlooks a large covered patio. A 2-car garage offers an extra space for a dedicated storage room. This home combines comfort & charm.
$295,000
203 CREEKSIDE COURT Pelham, AL 35124
- Type:
- Single Family
- Sq.Ft.:
- 1,487
- Status:
- Active
- Beds:
- 3
- Lot size:
- 0.12 Acres
- Year built:
- 2009
- Baths:
- 2.00
- MLS#:
- 21398987
- Subdivision:
- HOLLAND LAKES
ADDITIONAL INFORMATION
Great Corner Lot! Beautiful hardwoods throughout main living areas. Open concept kitchen, granite countertops, stainless steel appliances - new dishwasher. Nice size master bedroom with double closets. Beautiful backyard with covered patio!
$590,000
224 GREY OAKS COURT Pelham, AL 35124
- Type:
- Single Family
- Sq.Ft.:
- 2,617
- Status:
- Active
- Beds:
- 4
- Lot size:
- 0.51 Acres
- Year built:
- 2017
- Baths:
- 3.00
- MLS#:
- 21398957
- Subdivision:
- GREY OAKS
ADDITIONAL INFORMATION
Welcome to this charming 4-bedroom, 3-bathroom home that perfectly blends comfort and style.The living area flows seamlessly into a modern kitchen, perfect for cooking and gathering with loved ones. The master bedroom and additional bedroom on the main level offers easy living and flexibility. The incredible back patio is an entertainer's dream! Whether hosting summer barbecues or relaxing with a cup of coffee, this outdoor space provides the perfect backdrop for any occasion. Upstairs, you'll find two additional bedrooms, and a bonus room. With three full bathrooms, mornings are never rushed, and everyone has their own space. Located in the Grey Oaks community and close to schools, parks, and local amenities, this home is not to be missed. Schedule your showing today!
$280,000
905 FRONTIER DRIVE Pelham, AL 35124
- Type:
- Single Family
- Sq.Ft.:
- 1,998
- Status:
- Active
- Beds:
- 4
- Year built:
- 1972
- Baths:
- 2.00
- MLS#:
- 21398912
- Subdivision:
- CAHABA VALLEY ESTATES
ADDITIONAL INFORMATION
Welcome to this inviting 4-bedroom, 2-bathroom home located in the heart of Pelham! Conveniently situated near the interstate and a variety of shopping options, this residence offers both comfort and accessibility. As you enter, you'll appreciate the fresh interior paint that brightens the space, featuring distinct living and dining areas perfect for family gatherings. The kitchen provides plenty of room for meal prep and family meals, while a cozy downstairs den offers additional space for relaxation or entertainment, ideal for movie nights or playtime. The four spacious bedrooms ensure ample room for everyone, and the two bathrooms add convenience for the whole family. Step outside to the backyard, a great spot for enjoying the outdoors, gardening, or simply unwinding. With recent updates to the main systems, this home is move-in ready. Donâ??t miss your chance to make this charming property your own! New trane hvac 2021, roof 9 years old, water heater 2021, new paint, ducts cleaned 21
- Type:
- Single Family
- Sq.Ft.:
- 1,936
- Status:
- Active
- Beds:
- 3
- Lot size:
- 0.32 Acres
- Year built:
- 1979
- Baths:
- 3.00
- MLS#:
- 21398858
- Subdivision:
- CAHABA VALLEY ESTATES
ADDITIONAL INFORMATION
Beautiful, colonial-style home, where timeless elegance meets modern updates. A welcoming, freshly painted interior creates an ideal blank canvas just waiting for your personal style to shine. Prepare your favorite seasonal recipes within this updated kitchen featuring stylish NEW granite countertops, new stainless-steel range & dishwasher, and chic wood toned cabinetry. A bright breakfast area makes for tranquil mornings and cozy casual meals. The formal dining room, with chair rail and crown molding, is perfect for festive gatherings with friends and loved ones. Retreat to the primary suite boasting a cathedral ceiling and private bath with updated, generously sized vanity for added convenience. The backyard is ready for relaxation and play, offering endless possibilities. Turn-key and ready to welcome you home!
$449,900
265 MACALLAN DRIVE Pelham, AL 35124
- Type:
- Single Family
- Sq.Ft.:
- 2,549
- Status:
- Active
- Beds:
- 4
- Lot size:
- 0.23 Acres
- Year built:
- 2009
- Baths:
- 3.00
- MLS#:
- 21398608
- Subdivision:
- BALLANTRAE MACALLAN
ADDITIONAL INFORMATION
Welcome to the Ballantrae GOLF COMMUNITY! This all-brick home has 4 bedrooms (2 on the MAIN) & 3 baths. The open floor plan features beautiful hardwood floors & abundant natural light from all the windows across the back of the house. The gourmet kitchen is a chefâ??s delight, showcasing granite countertops, a spacious pantry, a breakfast bar, & a cozy eat-in area. The main-level master suite has a tray ceiling with uplighting.The master bathroom offers dual vanities, 2 walk-in closets, & a relaxing jetted tub. Upstairs, youâ??ll find 2 additional bedrooms, a full bath, & a generous walk-in attic for ample storage. The back patio is perfect for entertaining, complete with a built-in gas line for grilling. The neighborhood pool is only a short walk away. Living in Ballantrae means enjoying a vibrant community lifestyle, with a neighborhood pool & delicious meals at the Fireside Grill in the Ballantrae Golf Clubhouse.
$529,900
4 BENT RAIL LANE Pelham, AL 35124
- Type:
- Single Family
- Sq.Ft.:
- 2,832
- Status:
- Active
- Beds:
- 4
- Lot size:
- 3 Acres
- Year built:
- 1987
- Baths:
- 4.00
- MLS#:
- 21398287
- Subdivision:
- NONE
ADDITIONAL INFORMATION
Shelby County Mini Farm off Hwy 11, nestled on 3+/- awesome acres w/ the new high school to be 1 mile away! This Custom built home offers a picturesque setting with 100% cross fenced-in grounds , providing both security & space entertaining. Come inside to experience farmhouse elegance design with multiple farmhouse custom doors, a Stunning and massive master suite conveniently located on the main level. Huge Family Room w/ Breathtaking Fireplace ! Gourmet updated kitchen featuring a farmhouse sink & Miles of Butcher Block countertops! Privacy Galore featuring a massive deckâ??partially screened in oasis off the master suiteâ??perfect for outdoor bar b que for all holidays. Includes a 3-car carport & an attached 2-car garage, currently outfitted as a workshop w/ AC (2022). A 14x38 detached workshop also awaits, offering endless possibilities!
- Type:
- Land
- Sq.Ft.:
- n/a
- Status:
- Active
- Beds:
- n/a
- Lot size:
- 4 Acres
- Baths:
- MLS#:
- 21398145
ADDITIONAL INFORMATION
Great investment opportunity. Bring your own builder. Approximately 4 acres. Great home site. Convenient to shopping, restaurants, and interstates.
Open House:
Friday, 11/15 5:00-11:00PM
- Type:
- Single Family
- Sq.Ft.:
- 2,872
- Status:
- Active
- Beds:
- 4
- Lot size:
- 0.7 Acres
- Year built:
- 2024
- Baths:
- 3.00
- MLS#:
- 21398135
- Subdivision:
- GREY OAKS
ADDITIONAL INFORMATION
Welcome to Grey Oaks and the Preston Plan. The Preston is one of our most popular plans. This plan has everything you need including 3 bedrooms on the main level! The spacious master Bedroom, and master bath with a nice tiled shower, free standing tub, and separate vanities is just steps away from a large laundry. The great room, dining room, and kitchen are all open to each other and the kitchen includes a large pantry, a great living space, bedroom, and bath downstairs which is great for visitors or children to have their own game/entertaining space in the finished basement and 3 car garage. Grey Oaks has larger lots, private wooded back yards and a community pool. Come make this your new home!
- Type:
- Single Family
- Sq.Ft.:
- 1,731
- Status:
- Active
- Beds:
- 3
- Lot size:
- 0.15 Acres
- Year built:
- 2024
- Baths:
- 3.00
- MLS#:
- 21398122
- Subdivision:
- HUNTLEY RIDGE
ADDITIONAL INFORMATION
Welcome to Huntley Ridge, Pelham's newest community nestled conveniently near I-65, I-459 and Highway 31. With a variety of homes, Huntley Ridge offers contemporary farmhouse and craftsman-style floor plans. The Edmond plan is a 3 bedroom, 2.5 bath home is ideal for entertaining with its spacious, open floor plan. The kitchen features a stainless appliance packages that including a gas stove, dishwasher & microwave. Quartz kitchen counter tops, subway tile backsplash and hardwood flooring throughout the downstairs. Wait there is more with 2 bedrooms and full bath upstairs as well as a cozy loft that can be a casual hang out spot, an exercise area or an office, lots of possibilities.
- Type:
- Single Family
- Sq.Ft.:
- 2,611
- Status:
- Active
- Beds:
- 4
- Lot size:
- 0.76 Acres
- Year built:
- 2022
- Baths:
- 4.00
- MLS#:
- 21398065
- Subdivision:
- GREY OAKS
ADDITIONAL INFORMATION
Beautiful 1.5 Story Garrett Plan home with updates throughout! Master Bedroom, master bath, laundry & half bath on Main Level. 3 additional Bedrooms and 2 Full Bathrooms upstairs. The home is great for entertaining with a keeping room off the kitchen, covered and screened back deck and a great room with two story ceiling. Dining room has beautiful coffered ceiling detail. Updates include: partially painted basement, screen & door added on deck + large fan with remote. Outdoor TV and Wicker couches and cushions remain; blinds and curtains in several rooms remain; Nest Hub Max Smart Display with Assistant; Nest Doorbell; Atoni Smart outdoor lights; Samsung Bespoke 28.8-cu ft 4-Door Smart French Door Refrigerator; Privacy film in 3 bathroom windows. 3 stall garage on basement level. Unfinshed basement stubbed in for bath.
$700,000
133 WINDSOR CIRCLE Pelham, AL 35124
- Type:
- Single Family
- Sq.Ft.:
- 5,447
- Status:
- Active
- Beds:
- 6
- Lot size:
- 1.58 Acres
- Year built:
- 1997
- Baths:
- 4.00
- MLS#:
- 21397992
- Subdivision:
- WEATHERLY
ADDITIONAL INFORMATION
Don't miss out on this RARE opportunity to live in Olde Weatherly! This custom built full brick home is tucked away on 1.5+ acres at the end of a cul-de-sac for ultimate privacy. As you step inside, you're greeted by a stunning two-story marble foyer featuring curved stairs leading to an open balcony. Custom molding and elegant columns frame the formal living and dining rooms. The kitchen has a gas stove, leathered granite countertops, bar seating, breakfast room and adjoining sunroom. The primary suite serves as a true retreat with a sitting area that overlooks mature trees; it also has a spacious primary bath suite with deep soaking tub/separate shower, & large walk in closet. A second primary suite & office are on the main floor. Enjoy relaxation on the screened porch or open deck overlooking a private forested fenced in yard. Upstairs are 4 bedrooms & 2 full baths. The poured concrete daylight basement has 3000+sqft, 3 parking spaces, 2nd laundry area, & plenty of storage.
$619,900
517 GREY OAKS GROVE Pelham, AL 35124
Open House:
Sunday, 12/1 7:00-11:00PM
- Type:
- Single Family
- Sq.Ft.:
- 3,052
- Status:
- Active
- Beds:
- 5
- Lot size:
- 0.63 Acres
- Year built:
- 2024
- Baths:
- 3.00
- MLS#:
- 21397887
- Subdivision:
- GREY OAKS
ADDITIONAL INFORMATION
The Sarah plan is one of our most popular plans. What is not to like about a 4 car garage for him and a great open floorplan with a dinging room, keeping room and spacious Kitchen for her. Extra wide staircase leading from spacious two story foyer to the Greatroom with a vaulted ceiling. There is also a large breakfast nook adjacent to the Hearth/keeping room. Very open plan with only the huge island separating the Great room and kitchen areas. Granite counter-tops! Hardwood or tile flooring on main level except the bedrooms! Split bedroom plan! Private master suite on one end of home with luxurious master bath with soaking tub, spacious vanities, separate tile shower and HUGE walk-in closet! 2 Additional bedroom, full bath and LARGE den or media room downstairs providing plenty of room for the kids an additional space or also great for weekends of Football for Dad or the family. Call today to see what we have to offer in Grey Oaks. Hurry and you can pick out your finishes.
- Type:
- Townhouse
- Sq.Ft.:
- 1,292
- Status:
- Active
- Beds:
- 2
- Lot size:
- 0.8 Acres
- Year built:
- 1999
- Baths:
- 2.00
- MLS#:
- 21396656
- Subdivision:
- HIDDEN CREEK
ADDITIONAL INFORMATION
Welcome to 132 Coales Branch Drive, a lovely 2 bedroom/2 bathroom townhome with a spacious open concept/open floor plan. Conveniently located to I-65 and all that Pelham has to offer including shopping, entertainment, & restaurants. 132 Coales Branch Drive comes complete with hardwood flooring throughout the home along with tile flooring and freshly painted cabinets, newer dishwasher and newer garbage disposal in the connecting spacious kitchen. Offers multiple options for dining setup or utilizing one area as a potential small home office. Each bedroom offers plenty of room along with nicely sized walk-in closets. New roof installed within the past two years. Zoned for Pelham school system. Come schedule your showing today as this home wonâ??t last long.
$325,000
4510 WOODDALE DRIVE Pelham, AL 35124
- Type:
- Single Family
- Sq.Ft.:
- 2,003
- Status:
- Active
- Beds:
- 3
- Lot size:
- 0.61 Acres
- Year built:
- 1974
- Baths:
- 2.00
- MLS#:
- 21397520
- Subdivision:
- WOODDALE
ADDITIONAL INFORMATION
Welcome to this charming 3 bedroom, 2 bathroom home surrounded by serene vegetation. Walk into the foyer, to the study leading to the dining room, or through the living room w/wood burning fireplace to the sizeable back patio. Off the living room, the eat-in galley kitchen has lovely stone countertops, plenty of white wooden cabinets, stainless appliances, window over the sink, & tile flooring. The upper level houses a primary bedroom w/updated en suite w/walking shower. There are 2 additional bedrooms & an updated bathroom w/separate vanity on the 2nd floor. The basement has an open laundry space, study/rec room, & 2-car garage. Hardwoods throughout. Enjoy the peaceful backyard w/multiple spaces for entertaining; including the vaulted ceiling patio (can be screened), open patio, gravel play area, & natural upper oasis! Conveniently located near grocery stores, restaurant, Hwy-31, and minutes from I-65! Updates: Exterior Paint 2024, Garage Doors 2020, Windows 2019, Furnace 2017.
- Type:
- Single Family
- Sq.Ft.:
- 4,218
- Status:
- Active
- Beds:
- 4
- Lot size:
- 1 Acres
- Year built:
- 1974
- Baths:
- 4.00
- MLS#:
- 21397365
- Subdivision:
- INDIAN SPRINGS
ADDITIONAL INFORMATION
Welcome Home to 419 New Hope Mountain Road in Indian Springs! This beautifully updated home sits on over an acre, offering incredible space and flexibility. With 4 bedrooms and 2 large bonus rooms, perfect for additional bedrooms, offices, or playrooms, the possibilities are endless. The full basement features a complete in-law suite with a separate entrance, kitchen, den, full bathroom, and laundry, ensuring privacy and convenience. Recent updates include a modern kitchen, new hardwood floors in the foyer, dining spaces, and kitchen, along with fresh paint throughout. The great room boasts a stunning vaulted ceiling and one of two fireplaces, ideal for cozy evenings. The spacious master bedroom includes a sitting area, and the master bathroom has been beautifully renovated. Located just half a mile from Oak Mountain High School and the intermediate school, this home offers the perfect blend of space, updates, and convenience. Donâ??t miss out on this gem!
$339,900
219 BEAVER TRAIL Pelham, AL 35124
- Type:
- Single Family
- Sq.Ft.:
- 1,862
- Status:
- Active
- Beds:
- 3
- Lot size:
- 0.23 Acres
- Year built:
- 2000
- Baths:
- 2.00
- MLS#:
- 21397292
- Subdivision:
- BEAVER CREEK
ADDITIONAL INFORMATION
WELCOME TO ONE OF PELHAM'S MOST DESIRED COMMUNITIES. THIS ONE OWNER HOME IS SO WELL LOVED AND SO GENTLY LIVED IN. BEAUTIFUL HARDWOODS, EAT IN KITCHEN WITH ISLAND, FAMILY ROOM WITH GAS FIREPLACE AND VAULTED CEILING. PLANTATION SHUTTERS THROUGHOUT, NICE SIZE MASTER, MASTER BATH HAS A GARDEN TUB, SEPARATE SHOWER & WALKIN CLOSET. BEAUTIFUL FENCED BACKYARD WITH COVERED AND UNCOVERED PATIO. THIS ONE WON'T LAST LONG. CALL FOR YOUR PRIVATE SHOWING.
- Type:
- Single Family
- Sq.Ft.:
- 1,832
- Status:
- Active
- Beds:
- 3
- Lot size:
- 0.14 Acres
- Year built:
- 2002
- Baths:
- 2.00
- MLS#:
- 21396631
- Subdivision:
- BEAVER CREEK
ADDITIONAL INFORMATION
Lovely 3BR, 2Bath, one level home in highly sought after Beaver Creek subdivision on a cul de sac! This home has been meticulously cared for by the original owner. The roof is 2 years old and the HVAC is in good working order with an age of 8-10 years. The foyer has hardwood floors and leads to the great room with gas fireplace and vaulted ceilings. This spacious kitchen has ample counter space including a pantry, island and an eating area; the kitchen has a wide case opening to the great room or a second, convenient entry to the dining room. Off the kitchen is a large laundry room (washer and dryer remain but can also be removed by seller if preferred). This split floor plan showcases a large master suite on the rear corner of the house with tray ceiling, an XL walk-in closet, private toilet room, garden tub, separate shower and a double sink vanity. Additional features of this great home are a two car garage with pull down attic space and a rear open patio off great room.
- Type:
- Townhouse
- Sq.Ft.:
- 1,580
- Status:
- Active
- Beds:
- 3
- Year built:
- 1997
- Baths:
- 3.00
- MLS#:
- 21397121
- Subdivision:
- SOMMERSBY
ADDITIONAL INFORMATION
Welcome to this delightful Sommersby Townhome, offering 3 bedrooms and 2.5 bathrooms. Zoned for Pelham Elementary, Middle, and High Schools. Relax or entertain on the inviting back deck, surrounded by the privacy of a fenced-in yard. Inside, you'll find 9-foot ceilings, elegant arched doorways, and recessed lighting in the living room, which also features a cozy gas log fireplace. A separate formal dining room adds a touch of sophistication, making this home ideal for gatherings and everyday living.
- Type:
- Single Family
- Sq.Ft.:
- 2,653
- Status:
- Active
- Beds:
- 3
- Lot size:
- 0.41 Acres
- Year built:
- 1985
- Baths:
- 3.00
- MLS#:
- 21395671
- Subdivision:
- CHANDALAR SOUTH
ADDITIONAL INFORMATION
Great location, oversized private, fenced lot and spacious home! The kitchen boasts granite kitchen countertops, stainless steel appliances, luxury vinyl plank in kitchen, entry way and baths. Enjoy the awesome quiet deck at the end of a long day with beautiful views. There's even a green house at the back of the property to satisfy your green thumb! If the weather holds you back from the outdoors, enjoy the den in the basement for a fun movie night! Structurally the home has a 30 Year Roof from 2012, HVAC systems replaced 2012. Replaced coil in HVAC in 2019. New pressure relief value in 2020. Exterior doors, bathroom cabinets and lighting updated 2014. New Toilets in 2015. Water heater replaced in 2022. Gutter guards in 2017. Chimney inspected in 2019. 2 New Bath Fitter Tub/Shower combos in full baths. Exterior painted in 2020. The private land behind the property line is an easement and will not be built upon. Bring your ideas and make this home your own. Schedule to see today!
$609,900
509 GREY OAKS GROVE Pelham, AL 35124
Open House:
Friday, 11/15 5:00-11:00PM
- Type:
- Single Family
- Sq.Ft.:
- 2,872
- Status:
- Active
- Beds:
- 4
- Lot size:
- 0.59 Acres
- Year built:
- 2024
- Baths:
- 3.00
- MLS#:
- 21396770
- Subdivision:
- GREY OAKS
ADDITIONAL INFORMATION
Welcome to Grey Oaks and the Preston B Plan. Grey Oaks has larger lots and private back yard as well as a community pool. This plan has 3 bedrooms on the main level! The spacious master Bedroom, and master bath with a nice tiled shower, free standing tub, and separate vanities is just steps away from a large laundry. The great room, dining room, and kitchen are all open to each other and the kitchen includes a large pantry, a great living space, bedroom, and bath downstairs which is great for visitors or children to have their own game/entertaining space in the finished basement and 3 car garage. Come make this your new home!
$619,900
512 GREY OAKS GROVE Pelham, AL 35124
Open House:
Friday, 11/15 5:00-11:00PM
- Type:
- Single Family
- Sq.Ft.:
- 3,052
- Status:
- Active
- Beds:
- 5
- Lot size:
- 0.5 Acres
- Year built:
- 2024
- Baths:
- 3.00
- MLS#:
- 21396768
- Subdivision:
- GREY OAKS
ADDITIONAL INFORMATION
The Sarah! Fabulous plan with FOUR car garage, Extra wide staircase leading from spacious two story foyer, Vaulted ceiling in Great Room with hardwood flooring and fireplace. Very open plan with only the huge island separating the Great room and kitchen areas. Granite counter-tops! Hardwood or tile flooring on main level except the bedrooms! Split bedroom plan! Private master suite on one end of home with luxurious master bath with soaking tub, separate vanities, separate tile shower and HUGE walk-in closet! Additional bedroom, full bath and LARGE den or media room downstairs.
- Type:
- Single Family
- Sq.Ft.:
- 1,278
- Status:
- Active
- Beds:
- 2
- Lot size:
- 0.1 Acres
- Year built:
- 2000
- Baths:
- 2.00
- MLS#:
- 21396628
- Subdivision:
- HIDDEN CREEK
ADDITIONAL INFORMATION
This 2 bed, 2 bath home has been meticulously well maintained. The large master bedroom features tray ceilings and a large ensuite with walk-in closet. The open floor plan provides a great flow from living room to kitchen and the back patio. Located at the end of a quiet cul-de-sac in the Hidden Creek community, this home is just minutes to Oak Mountain State Park and I65.
- Type:
- Single Family
- Sq.Ft.:
- 1,827
- Status:
- Active
- Beds:
- 2
- Year built:
- 1999
- Baths:
- 2.00
- MLS#:
- 21396574
- Subdivision:
- BEAVER CREEK
ADDITIONAL INFORMATION
Agent to verify school zoning and anything else of importance.

Pelham Real Estate
The median home value in Pelham, AL is $284,800. This is lower than the county median home value of $331,600. The national median home value is $338,100. The average price of homes sold in Pelham, AL is $284,800. Approximately 81.38% of Pelham homes are owned, compared to 15.53% rented, while 3.09% are vacant. Pelham real estate listings include condos, townhomes, and single family homes for sale. Commercial properties are also available. If you see a property you’re interested in, contact a Pelham real estate agent to arrange a tour today!
Pelham, Alabama 35124 has a population of 24,134. Pelham 35124 is less family-centric than the surrounding county with 32.21% of the households containing married families with children. The county average for households married with children is 36.51%.
The median household income in Pelham, Alabama 35124 is $81,606. The median household income for the surrounding county is $82,592 compared to the national median of $69,021. The median age of people living in Pelham 35124 is 40.6 years.
Pelham Weather
The average high temperature in July is 90.6 degrees, with an average low temperature in January of 33.2 degrees. The average rainfall is approximately 56.2 inches per year, with 1.1 inches of snow per year.

