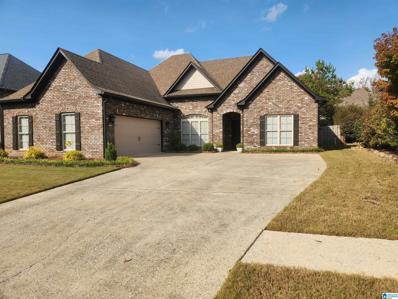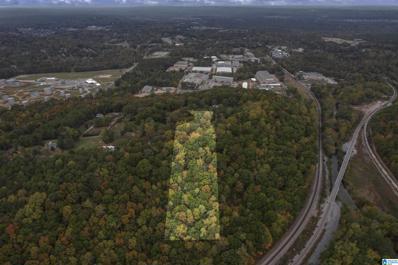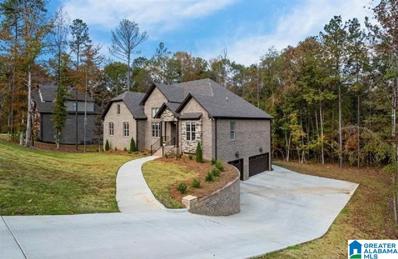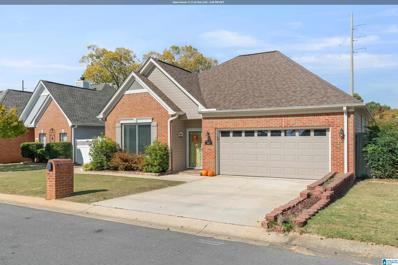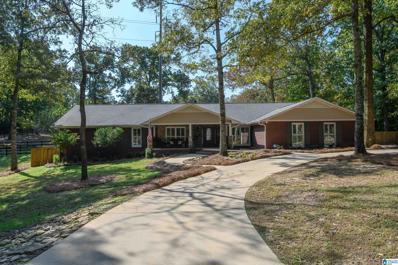Pelham AL Homes for Rent
$389,900
210 KENNISTON DALE Pelham, AL 35124
- Type:
- Single Family
- Sq.Ft.:
- 2,224
- Status:
- Active
- Beds:
- 4
- Lot size:
- 0.19 Acres
- Year built:
- 2008
- Baths:
- 2.00
- MLS#:
- 21401739
- Subdivision:
- BALLANTRAE KENNISTON
ADDITIONAL INFORMATION
Come see this stunning home in a Golf Course community, that is convenient to join in the fun ! There is also a Club House and so much more ! Enjoy this one level living home with 3 bedrooms all on main level + 1 bedroom up. There is also a HUGE walk-out attic storage plus closet space upstairs . Master on main level is private from the 2 other bedrooms on main. Beautiful hardwood floors, granite counters, and more. The Limestone Fireplace is a stunning feature in the Great Room. Dining Room is conveniently located near the eat-in kitchen. Lots of counter space , including the breakfast bar/center island. The Laundry Room is near the kitchen & 2 Car Garage. Don't miss this fully fenced back yard that has a nice " solitude" feel. Kenniston Dale is a quiet location on a cul-de-sac street. Brick exterior is a great lower maintenance feature. Buyers are responsible to satisfy themselves on items of importance to them, including school zones, etc. More photos to come soon .
- Type:
- Land
- Sq.Ft.:
- n/a
- Status:
- Active
- Beds:
- n/a
- Lot size:
- 3 Acres
- Baths:
- MLS#:
- 21401648
ADDITIONAL INFORMATION
Discover the perfect opportunity to embrace rural living with convenience on this expansive 3-acre parcel of land zoned for agriculture, nestled in the charming community of Pelham, Alabama. With utilities conveniently available at the road, this property offers a seamless blend of convenience and potential for your agricultural dreams. Located within the esteemed Helena school district, this property is an ideal setting for families looking to cultivate their own slice of paradise while ensuring access to quality education. Whether you're envisioning a serene homestead, a thriving garden, or a small farm, this land provides the canvas for your aspirations. Donâ??t miss your chance to invest in this versatile and picturesque property!
- Type:
- Single Family
- Sq.Ft.:
- 3,210
- Status:
- Active
- Beds:
- 4
- Lot size:
- 0.5 Acres
- Year built:
- 2022
- Baths:
- 4.00
- MLS#:
- 21400275
- Subdivision:
- GREY OAKS
ADDITIONAL INFORMATION
Custom Built Estate home in a very private master planned community & surrounded by a canopy of lush trees, this exquisite home with a full basement offers a seamless blend of elegance & functionality. Upon entering through stunning stained double doors the open concept has access toa awesome Family Room, featuring a Soaring 2-storyElegant and Exquisite Dining Room w/ Massive crown molding, a warm living area, & a Gourmet KIT w/ island &,eat-in area, tons of cabinets and Miles of Granite ! The Large Stunning Master Suite is Massive while the master bath is a Spa Resort & showcases separate vanities & a frameless glass shower. A generous walk-in closet connects to the conveniently located Laundry Room. On the opp. side of the home, you'll discover 2 add. BR's w/ full BA. The finished basement is a haven for Kids Lounge/ManCave/Teenagers Apartment, featuring a media room, 4th BR, full BA & a home office. French doors open to a secluded patio,
Open House:
Sunday, 11/17 8:00-10:00PM
- Type:
- Single Family
- Sq.Ft.:
- 1,480
- Status:
- Active
- Beds:
- 2
- Lot size:
- 0.13 Acres
- Year built:
- 1992
- Baths:
- 2.00
- MLS#:
- 21401245
- Subdivision:
- SADDLE RUN
ADDITIONAL INFORMATION
Welcome home! This beautiful, TWO bedroom, TWO bath home is updated and ready for you to move in! Enjoy this updated, light and airy kitchen, with QUARTZ countertops and DOUBLE Oven! Beautiful flooring! Updates throughout! This home has a two-car garage and a screened in porch! One level living conveniently located near restaurants, shopping and interstates! Schedule your private showing today!
- Type:
- Single Family
- Sq.Ft.:
- 3,944
- Status:
- Active
- Beds:
- 5
- Lot size:
- 0.76 Acres
- Year built:
- 2014
- Baths:
- 4.00
- MLS#:
- 21401045
- Subdivision:
- BALLANTRAE THE MANORS
ADDITIONAL INFORMATION
Welcome to 1477 Ballantrae Club Dr., where the perfect blend of functionality and enjoyment awaits you. This impressive home spans nearly 4,000 square feet, providing an abundance of space. With 5 generously sized bedrooms, each featuring oversized walk-in closets. Venture upstairs to discover an inviting open loft area that serves as a versatile space for family gatherings, game nights, or simply relaxing together. This home is nestled on an expansive lot of almost an acre, making it one of the most desirable locations within the Ballantrae Community. Outside enjoy your very own outdoor oasis, complete with a cozy fire pit and a vast, falt, fenced-in backyard thatâ??s perfect for gatherings. The property offers a sense of semi-privacy, thanks to the open lot adjacent to the home and the absence of neighbors behind you. This residence truly stands out and is a must-see for anyone seeking a perfect combination of space, comfort, and tranquility. Schedule your showing today!
- Type:
- Single Family
- Sq.Ft.:
- 4,542
- Status:
- Active
- Beds:
- 4
- Lot size:
- 0.52 Acres
- Year built:
- 2005
- Baths:
- 5.00
- MLS#:
- 21401617
- Subdivision:
- WILD TIMBER
ADDITIONAL INFORMATION
Spectacular custom built home with a stunning back view of Oak Mountain features 4500+/- sf, 4 bedrooms, 4.5 baths, formal dining room w/high ceiling, great room w/16' ceiling, dream kitchen w, granite & ss appliances, opens to keeping room w/FP, screened porch is perfect for relaxing or entertaining, second bedroom on main level has own full bath. Upstairs has 2 bedrooms, full bath and media room. Daylight basement has playroom, rec room, den, mini kitchen & full bath.
$265,000
992 RYECROFT ROAD Pelham, AL 35124
- Type:
- Single Family
- Sq.Ft.:
- 2,568
- Status:
- Active
- Beds:
- 4
- Lot size:
- 0.26 Acres
- Year built:
- 1973
- Baths:
- 2.00
- MLS#:
- 21401207
- Subdivision:
- CAHABA VALLEY ESTATES
ADDITIONAL INFORMATION
Welcome to the heart of Pelham! This spacious home offers so much potential and room for your family. Enjoy the comfortable living and ample space for entertaining. The split foyer plan provides multiple bedrooms and large living areas. Each of the four bedrooms is generously sized, offering plenty of closet space and versatility for guests, home offices, or playrooms. Enjoy the lovely screened-in deck off of the kitchen. Downstairs is an additional den/family room with two additional bonus rooms that could easily be used as a 5th bedroom. No unused space in this home! If you're looking for a great value with this square footage, this one is for you. Step outside to discover a beautiful backyard, perfect for outdoor activities, gardening, or simply relaxing in the sun. So many possibilities envisioned. With a prime location close to schools, parks, and shopping, this home combines comfort, style, and functionality in a perfect package. Donâ??t miss out on this incredible opportunity!
$359,900
172 COVE LANE Pelham, AL 35124
- Type:
- Single Family
- Sq.Ft.:
- 2,468
- Status:
- Active
- Beds:
- 5
- Lot size:
- 0.19 Acres
- Year built:
- 2005
- Baths:
- 3.00
- MLS#:
- 21401187
- Subdivision:
- WEATHERLY
ADDITIONAL INFORMATION
Welcome to your beautiful new haven nestled in the heart of Pelham! This stunning 5-bedroom, 3-bathroom home is perfectly situated in the desirable Weatherly neighborhood, where convenience meets tranquility. From the moment you step inside, you will be captivated by the spacious and inviting layout, designed for modern living and effortless entertaining.
$254,000
921 RYECROFT ROAD Pelham, AL 35124
- Type:
- Single Family
- Sq.Ft.:
- 1,723
- Status:
- Active
- Beds:
- 3
- Lot size:
- 0.39 Acres
- Year built:
- 1976
- Baths:
- 2.00
- MLS#:
- 21401107
- Subdivision:
- CAHABA VALLEY ESTATES
ADDITIONAL INFORMATION
This move in ready home sits on a spacious lot with a huge fenced in back yard. Situated in a family friendly neighborhood, updates include new carpet upstairs, new paint throughout and a new deck out back perfect for cooking and entertaining. Don't miss out on your chance to secure this affordable housing opportunity with this incredible value home!
- Type:
- Townhouse
- Sq.Ft.:
- 1,304
- Status:
- Active
- Beds:
- 2
- Year built:
- 1990
- Baths:
- 2.00
- MLS#:
- 21401079
- Subdivision:
- WILDWOOD VILLAGE
ADDITIONAL INFORMATION
A perfect investment opportunity in the heart of Pelham! Close to schools, parks, shopping, and dining...this home offers two spacious bedrooms PLUS a private fenced backyard! An end unit makes this home a BEST BUY!! Schedule your showing appointment today so you can put your personal touch on this Wildewood Village home!
- Type:
- Single Family
- Sq.Ft.:
- 1,722
- Status:
- Active
- Beds:
- 4
- Lot size:
- 0.18 Acres
- Year built:
- 1998
- Baths:
- 2.00
- MLS#:
- 21400407
- Subdivision:
- STONE HAVEN
ADDITIONAL INFORMATION
Wonderful 4 bedroom home in Stonehaven Subdivision! Great open living floor plan with spacious kitchen that has an eating area for family diners, and lots of cabinets! Gas fireplace located in the living room, with vaulted ceiling. Man Cave bonus room, 2 bedrooms, laundry, and full bath, all on main floor. Master Bedroom and master bath plus a fourth bedroom on the upper floor. Privacy fenced flat backyard, has a big Storage Shed, and fun swing and slide entertainment platform for the young ones. The home has been freshly painted on the exterior and most of the interior as well. Great home and a rare find in Pelham. Put this one on the top of your list to see!
- Type:
- Single Family
- Sq.Ft.:
- 1,322
- Status:
- Active
- Beds:
- 3
- Lot size:
- 0.23 Acres
- Year built:
- 2000
- Baths:
- 2.00
- MLS#:
- 21400658
- Subdivision:
- STONEHAVEN
ADDITIONAL INFORMATION
Check out this well-maintained home located in the heart of Pelham with easy access to interstates, shopping, dining and more! Full exterior paint and new cedar shutters within the last few years and a new roof 6 months ago. The living room feels spacious with its vaulted ceilings, but the gas fireplace and natural light make it feel just as cozy. Just off the living room is the master bedroom w/huge walk-in closet, private bath w/double vanity and stall shower. The eat-in kitchen features butcher block counters, a tile backsplash and a moveable island. The two additional bedrooms as well as the second bath are split from the master suite, allowing for quiet and privacy. Exit through the kitchen to the fully fenced backyard to relax on the patio, in the shade of the gazebo or play a game in the yard. The large storage building for tools, mowers, etc remains. There's plenty of parking and storage space in the two car garage. Homes in this neighborhood don't last long so don't wait!
$428,000
313 MACALLAN DRIVE Pelham, AL 35124
- Type:
- Single Family
- Sq.Ft.:
- 2,514
- Status:
- Active
- Beds:
- 4
- Lot size:
- 0.22 Acres
- Year built:
- 2010
- Baths:
- 3.00
- MLS#:
- 21400233
- Subdivision:
- BALLANTRAE MACALLAN
ADDITIONAL INFORMATION
Beautiful home in the highly desired golf community of Ballantrae~many upgrades~2 story foyer~elegant DR~huge LR w/stone fireplace to the ceiling~kitchen boasts large eat in area~sit up bar~granite countertops~stainless appliances~pantry & tons of cabinet space~laundry room has utility sink~serene sun room is perfect for entertaining, relaxing, and watching football~landscaped private backyard w/a boulder wall offers privacy~MST BR has done ceiling~2 walk in closets~tiled shower & sitting area~2nd lovely BR on main w/full BA~upstairs offers 2 BR's & full bath~and a LG walk in attic for your holiday decorations. ESTATE SALE complete! Pictures in by Friday afternoon.
- Type:
- Single Family
- Sq.Ft.:
- 3,370
- Status:
- Active
- Beds:
- 4
- Lot size:
- 2.53 Acres
- Year built:
- 2010
- Baths:
- 5.00
- MLS#:
- 21400432
- Subdivision:
- BROOKSTONE
ADDITIONAL INFORMATION
Charming Horse Farm with Elegant Home in Indian Springs, welcome to your dream retreat! This stunning property offers the perfect blend of country living and modern luxury. Nestled in a prestigious estate community, it features a custom built beautifully updated main level home complete with new landscaping. It's gracious design includes 4 bedrooms, 4 1/2 baths, 2 master suites, open concept great room and kitchen, formal dining room, living room, with new hardwood floors throughout, fresh interior and exterior paint, new lighting, new HVAC, heat and water heater. Equestrian enthusiasts will appreciate the 3 stall Morton Barn with a workshop, & heated and cooled office. Complete with secure board fence, making it ideal for horse care and training. After a day outdoors, unwind by the refreshed, inviting pool offering a serene escape in your own back yard. This outstanding estate is a remarkable find, combining spacious living, horse facilities, and modern updates in Indian Springs.
- Type:
- Single Family
- Sq.Ft.:
- 1,744
- Status:
- Active
- Beds:
- 3
- Lot size:
- 0.43 Acres
- Year built:
- 1979
- Baths:
- 2.00
- MLS#:
- 21399461
- Subdivision:
- QUAIL RUN
ADDITIONAL INFORMATION
HITS THE MARKET 10/17 QUAIL RUN! SPAIN PARK SCHOOLS! FOUR SIDES BRICK Hoover home with a VIEW of OAK MOUNTAIN. Watch the fireworks every year from your front porch. This three bedroom, two bath home features a UPDATED kitchen OPEN to a BEAUTIFUL VAULTED great room w/BEAMS, formal living room flows into separate dining room. Drive straight up the driveway and come see the FULLY FENCED backyard GREAT for pets or play. MASTER BATHROOM FULLY REDONE! Portion of basement has been converted into flex space! VERY AFFORDABLE living for the area. FULL BASEMENT w/two car garage but can easily fit up to four cars. CONVENIENT to interstate and shopping.
- Type:
- Single Family
- Sq.Ft.:
- 1,798
- Status:
- Active
- Beds:
- 3
- Lot size:
- 0.17 Acres
- Year built:
- 1997
- Baths:
- 2.00
- MLS#:
- 21400193
- Subdivision:
- STRATFORD PLACE
ADDITIONAL INFORMATION
Your perfect Pelham home awaits! This beautifully updated single-level home in Pelham is just 4 miles from the Galleria and close to all the amenities. With spacious living areas and modern features, itâ??s ready for you to move in. The home showcases stunning hardwood laminate flooring in the main areas and fresh paint throughout. New carpet in the bedrooms adds a cozy touch, while ample natural light creates a warm atmosphere. The kitchen boasts stainless steel appliances and plenty of cabinetry, making it perfect for cooking and entertaining. The adjoining dining room provides a great space for family meals and gatherings. Enjoy outdoor living on the inviting patio, perfect for morning coffee or evening relaxation. With three generous bedrooms and two bathrooms, this home is designed for comfort. Located in a desirable neighborhood, youâ??ll find shopping, dining, and entertainment just minutes away.
Open House:
Friday, 11/15 5:00-11:00PM
- Type:
- Single Family
- Sq.Ft.:
- 2,872
- Status:
- Active
- Beds:
- 4
- Lot size:
- 0.53 Acres
- Year built:
- 2024
- Baths:
- 3.00
- MLS#:
- 21400144
- Subdivision:
- GREY OAKS
ADDITIONAL INFORMATION
Welcome to Grey Oaks and the Preston Plan. Grey Oaks has larger lots and private back yard as well as a community pool. This plan has 3 bedrooms on the main level! The spacious master Bedroom, and master bath with a nice tiled shower, free standing tub, and separate vanities is just steps away from a large laundry. The great room, dining room, and kitchen are all open to each other and the kitchen includes a large pantry, a great living space, bedroom, and bath downstairs which is great for visitors or children to have their own game/entertaining space in the finished basement and 3 car garage. Come make this your new home! Hurry and you can still select your colors and finishes!
$200,000
426 MIDRIDGE LANE Pelham, AL 35124
- Type:
- Townhouse
- Sq.Ft.:
- 1,135
- Status:
- Active
- Beds:
- 2
- Lot size:
- 0.15 Acres
- Year built:
- 2003
- Baths:
- 2.00
- MLS#:
- 21399812
- Subdivision:
- MIDRIDGE VILLAGE
ADDITIONAL INFORMATION
This charming 2-bedroom, 2-bath townhome at 426 Mid Ridge Lane in Pelham is a hidden gem! With a cozy, yet spacious layout, itâ??s the perfect blend of comfort and convenience. The private backyard offers a peaceful retreat, perfect for relaxing or entertaining. Located on Highway 31 and just minutes to I-65, commuting is a breeze, making this an ideal spot for those who want easy access to everything Pelham has to offer. Whether youâ??re a first-time buyer or looking to downsize, this townhome is a must-see! Donâ??t miss out on the opportunity to call it your own!
- Type:
- Single Family
- Sq.Ft.:
- 1,561
- Status:
- Active
- Beds:
- 3
- Lot size:
- 0.2 Acres
- Year built:
- 1997
- Baths:
- 2.00
- MLS#:
- 21399646
- Subdivision:
- STONEHAVEN
ADDITIONAL INFORMATION
Welcome to this beautiful Home. Enter the Greatroom with vaulted ceilings, woodburning fireplace with gas starter and beautiful hardwood floors. From there a wonderful eat-in kitchen, beautiful backsplash, solid surface counters, plentiful cabinets, disposal, dishwasher, microwave and nearly new fridge. This is only steps from you double garage on rear of house. Also on the main level you have a great laundry closet, full bath and two bedrooms. Upstairs there is a loft/office area and master suite with a huge closet added. The large backyard is fenced with a gazebo over patio. ROOF 2021 HVAC 2020 AND INSULATED GARAGE DOOR 2020
$489,900
128 GREY OAKS COURT Pelham, AL 35124
- Type:
- Single Family
- Sq.Ft.:
- 2,521
- Status:
- Active
- Beds:
- 4
- Lot size:
- 0.58 Acres
- Year built:
- 2015
- Baths:
- 4.00
- MLS#:
- 21399395
- Subdivision:
- GREY OAKS
ADDITIONAL INFORMATION
Welcome to this lovely 4 bedroom, 3.5 bath brick home! The living area flows seamlessly into a spacious kitchen, perfect for cooking and gathering with loved ones. Youâ??ll enjoy the Island w/seating, granite counters, SS appliances & breakfast area. Also the dining room is spacious and could serve as an office if needed. The screened back porch is a great place to relax with a cup of coffee & provides the perfect extension for hosting friends & family. The master bedroom is on the main level and features a private bath with separate shower, garden tub, dual sinks, water closet & walk-in closet. Half guest bath on main. Upstairs, you'll find 3 additional bedrooms & 2 full baths. Out back youâ??ll enjoy a flat large yard for pets and play as well as a flat, long driveway for guest parking. Located in the Grey Oaks community close to schools, parks & local amenities. Reach out & schedule a private tour of this home soon!
$514,900
208 KINROSS CIRCLE Pelham, AL 35124
- Type:
- Single Family
- Sq.Ft.:
- 2,441
- Status:
- Active
- Beds:
- 4
- Lot size:
- 0.22 Acres
- Year built:
- 2020
- Baths:
- 3.00
- MLS#:
- 21399372
- Subdivision:
- KINROSS HIGHLANDS
ADDITIONAL INFORMATION
If you are looking for the perfect layout, this is it!! 2 bedrooms on main level, 2 beds plus bonus room upstairs! Four sides brick for easy maintenance. Beautiful white kitchen with granite countertops and stainless appliances. Spacious island and eating area. Separate dining room with beautiful wood ceiling.Hardwoods in master bedroom with spa like bathroom. Bathroom features a soaking tub and tile shower. Every bathroom vanity features granite. Located in a peaceful cul-de-sac. Explore the community's walking trails by the award winning Golf course or check out the treadmills in the fitness center. Cool off in the community swimming pool. So convenient to Alabaster shopping center and interstate access.
$465,900
109 GLENGERRY DRIVE Pelham, AL 35124
- Type:
- Single Family
- Sq.Ft.:
- 2,494
- Status:
- Active
- Beds:
- 4
- Lot size:
- 0.21 Acres
- Year built:
- 2006
- Baths:
- 3.00
- MLS#:
- 21399393
- Subdivision:
- BALLANTRAE GLENGERRY
ADDITIONAL INFORMATION
This exquisite home, located with a prime view overlooking the first hole of the Ballantrae Golf Club, offers scenic vistas and convenient access to top-tier golfing amenities. Inside, high ceilings create an expansive and grand atmosphere, enhancing the inviting feel of the home. The gourmet kitchen, adorned with granite countertops, underscores the luxurious and stylish nature of the culinary space. Warmth and coziness are effortlessly achieved with fireplaces in two distinct areas, making the home exceptionally comfortable. The main level master suite ensures convenience and luxury, catering to a seamless and comfortable lifestyle. Additionally, a guest suite on the second floor provides privacy and a distinct living area for visitors. Every room is adorned with custom plantation shutters, adding a touch of elegance throughout the home. This property epitomizes a blend of luxury, practicality, and an enviable location, making it a perfect residence for golf enthusiasts.
$560,000
477 BALLANTRAE ROAD Pelham, AL 35124
- Type:
- Single Family
- Sq.Ft.:
- 2,950
- Status:
- Active
- Beds:
- 4
- Lot size:
- 0.22 Acres
- Year built:
- 2018
- Baths:
- 3.00
- MLS#:
- 21398471
- Subdivision:
- BALLANTRAE KIRKWALL
ADDITIONAL INFORMATION
Discover your dream home in Ballantrae's Kirkwall section! This stunning residence features an open floor plan and exquisite finishes. The gourmet kitchen boasts a huge island and stainless steel appliances, perfect for entertaining. Enjoy the warmth of the gas fireplace in the family room with large windows that fill the space with natural light. This home offers four spacious bedroomsâ??two on the main floor and two upstairs with a bonus room. The master suite includes separate vanities and two walk-in closets. Relax on the expansive covered back deck with charming brick arches and ceiling fans for summer days, plus an open patio for grilling. The fenced backyard backs up to serene woods. Enjoy fantastic community amenities like a 24-hour fitness center, neighborhood pool, and playground, with the public Ballantrae Golf Club nearby. Minutes from shopping, dining, and I65, this home is perfectly situated for convenience. Donâ??t miss outâ??schedule your showing today!
- Type:
- Single Family
- Sq.Ft.:
- 3,766
- Status:
- Active
- Beds:
- 3
- Lot size:
- 0.34 Acres
- Year built:
- 1977
- Baths:
- 3.00
- MLS#:
- 21398211
- Subdivision:
- CAHABA VALLEY ESTATES
ADDITIONAL INFORMATION
A master suite to die for! If room is what you're looking for; you've found it! This home features a massive master suite with 3 closets including a huge walk in, double vanities and separate toilets in the bath, two additional bedrooms, a living room, dining room, library, large den, eat in kitchen, office, workshop and a 3 car garage. Top rated schools and minutes from the Galleria. Come make it yours!
- Type:
- Single Family
- Sq.Ft.:
- 2,024
- Status:
- Active
- Beds:
- 3
- Lot size:
- 0.19 Acres
- Year built:
- 2023
- Baths:
- 2.00
- MLS#:
- 21399040
- Subdivision:
- CAMELLIA RIDGE
ADDITIONAL INFORMATION
Welcome to Pelham and main-level living with this nearly new homeâ??built in 2023 and maintained by a single owner! As you enter, you'll notice the stunning LVP floors, natural light, modern fixtures, and open floor plan. There is an eye-catching fireplace and soaring ceilings in the great room, and you will love relaxing or entertaining in the space. The bright and welcoming kitchen features an island with double storage, granite countertops, a large pantry, and stainless-steel Samsung appliances. The oversized main bedroom boasts a spacious closet and spa-like bathroom, with a relaxing soaking tub, standing shower, and dual vanities. The two additional bedrooms share a full bath with a tub/shower combo, and there is a large laundry room for your convenience as well. Additionally, there is a 36' x 9' walk-up attic, with potential for a bonus room, home gym, theater, or play area. Schedule your showing today, this gorgeous home is move-in ready, and convenient to all Pelham offers!

Pelham Real Estate
The median home value in Pelham, AL is $284,800. This is lower than the county median home value of $331,600. The national median home value is $338,100. The average price of homes sold in Pelham, AL is $284,800. Approximately 81.38% of Pelham homes are owned, compared to 15.53% rented, while 3.09% are vacant. Pelham real estate listings include condos, townhomes, and single family homes for sale. Commercial properties are also available. If you see a property you’re interested in, contact a Pelham real estate agent to arrange a tour today!
Pelham, Alabama 35124 has a population of 24,134. Pelham 35124 is less family-centric than the surrounding county with 32.21% of the households containing married families with children. The county average for households married with children is 36.51%.
The median household income in Pelham, Alabama 35124 is $81,606. The median household income for the surrounding county is $82,592 compared to the national median of $69,021. The median age of people living in Pelham 35124 is 40.6 years.
Pelham Weather
The average high temperature in July is 90.6 degrees, with an average low temperature in January of 33.2 degrees. The average rainfall is approximately 56.2 inches per year, with 1.1 inches of snow per year.
