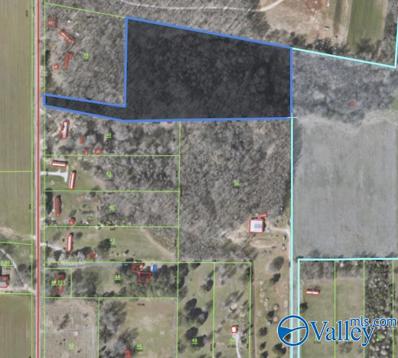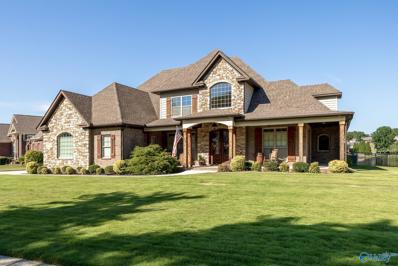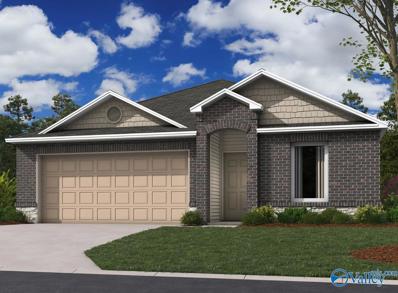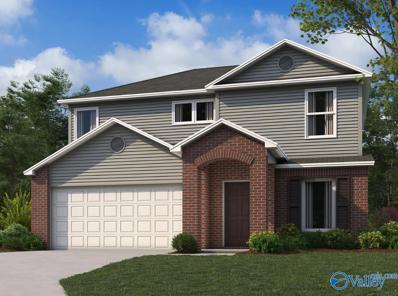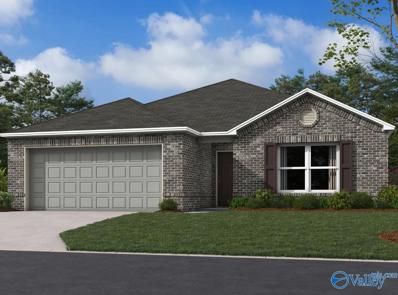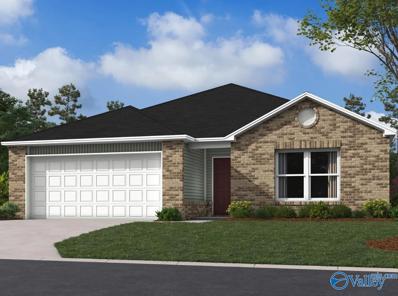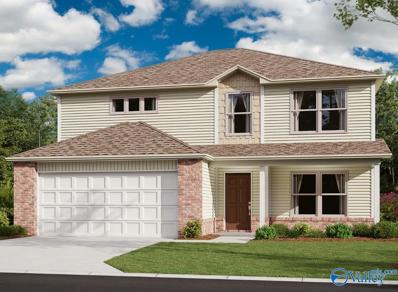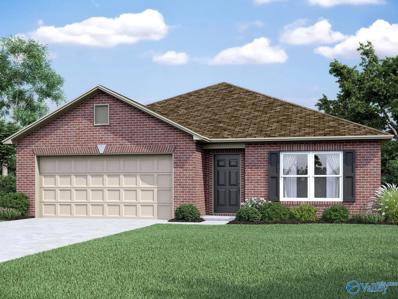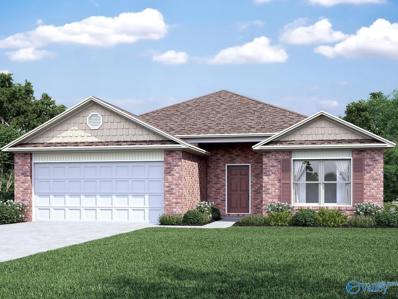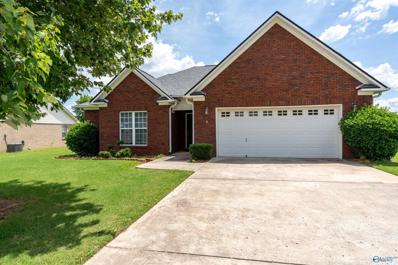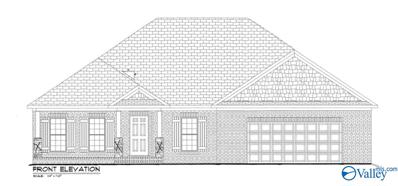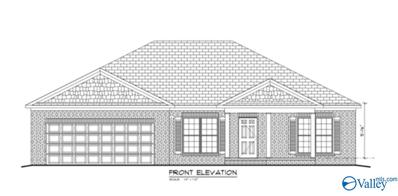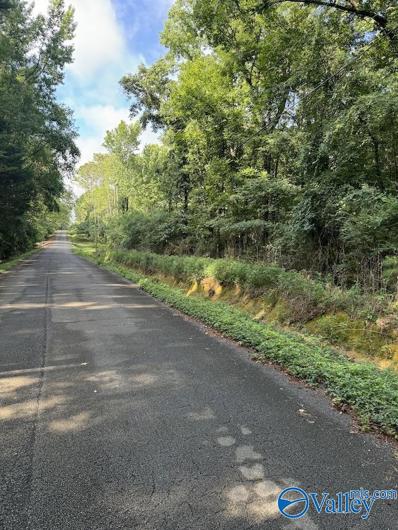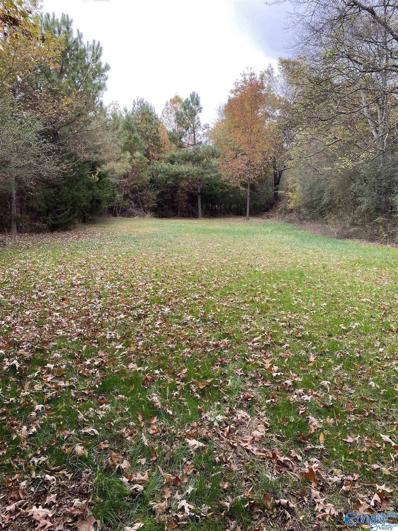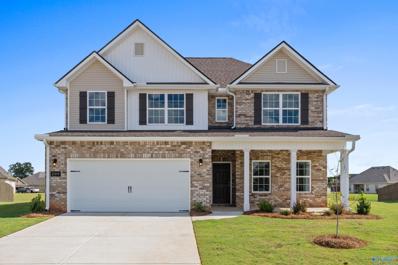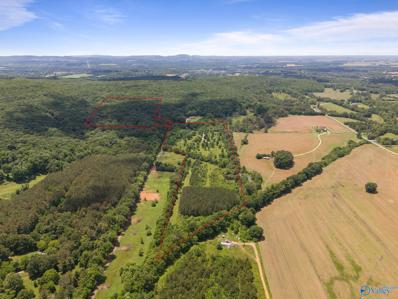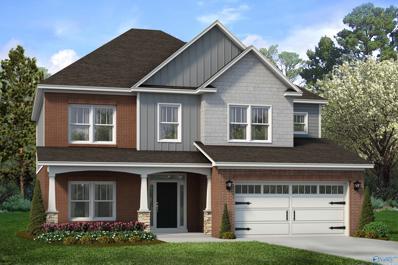New Market AL Homes for Rent
- Type:
- Land
- Sq.Ft.:
- n/a
- Status:
- Active
- Beds:
- n/a
- Lot size:
- 8 Acres
- Baths:
- MLS#:
- 21867065
- Subdivision:
- Metes And Bounds
ADDITIONAL INFORMATION
Dont miss this 8 acre lot with mature trees conveniently located off Butler Road. Perfect for building your dream home! Additional acreage is available.
- Type:
- Single Family
- Sq.Ft.:
- 1,813
- Status:
- Active
- Beds:
- 3
- Lot size:
- 0.21 Acres
- Year built:
- 2024
- Baths:
- 2.50
- MLS#:
- 21866932
- Subdivision:
- Cotton Row Estates
ADDITIONAL INFORMATION
A wide, light-filled entry welcomes you into the Benson II at Cotton Row Estates and leads to a connected living-dining-kitchen layout that spans the entire width of the home. Its well-designed kitchen maximizes efficiency with a countertop workspace, a center island with a sink, a pantry, and an optional planning desk. Upstairs, you'll find the owner's ensuite with a spacious closet, two additional bedrooms, a bath with a conveniently located laundry room, and a loft with a storage closet. PHOTOS ARE REPRESENTATIONS!
- Type:
- Single Family
- Sq.Ft.:
- 1,479
- Status:
- Active
- Beds:
- 3
- Lot size:
- 0.21 Acres
- Year built:
- 2024
- Baths:
- 2.00
- MLS#:
- 21866840
- Subdivision:
- Cottages At Moores Mill
ADDITIONAL INFORMATION
MOVE IN READY AT A GREAT PRICE -The Phoenix at Cottages at Moore's Mill is the epitome of great use of space. The kitchen offers a large island with raised breakfast bar open to the family room. Plus, backsplash, cabinets with crown molding, and granite countertops! Thoughtful design of the secondary bedrooms provides extra noise isolation from the front entry hall. With a split bedroom design, the owner's suite is situated at the back of the home away from it all. PHOTOS ARE REPRESENTATIONS!
- Type:
- Single Family
- Sq.Ft.:
- 3,602
- Status:
- Active
- Beds:
- 4
- Lot size:
- 0.59 Acres
- Year built:
- 2015
- Baths:
- 3.50
- MLS#:
- 21866450
- Subdivision:
- River Walk
ADDITIONAL INFORMATION
Amazing waterfront 4 bed 3.5 bath home in the Riverwalk subdivision. Riverwalk offers a community pool, ponds for fishing and access to the Flint River. Hardwood floors throughout as well as a large bonus room and vaulted ceilings. Stainless steel appliances in the kitchen. A large covered back patio has a fireplace and overlooks the lake, perfect for morning coffee!
- Type:
- Single Family
- Sq.Ft.:
- 1,770
- Status:
- Active
- Beds:
- 3
- Baths:
- 2.00
- MLS#:
- 21866348
- Subdivision:
- Olde Savannah
ADDITIONAL INFORMATION
Under Construction- Home qualifies for a 5.50% FHA/VA/USDA through AHFA First Step Program. The charming RC Hudson plan is loaded with curb appeal with its welcoming front porch and front yard landscaping. This home features an open floor plan with 3 bedrooms, 2 bathrooms, and a large family room. Also enjoy a cozy breakfast/dining area, and a lovely kitchen fully equipped with energy-efficient appliances, ample counter space, and a roomy pantry for ease of meal preparation. Plus, a covered back patio, and t50wo additional flex rooms! Learn more about this home today!
- Type:
- Single Family
- Sq.Ft.:
- 1,143
- Status:
- Active
- Beds:
- 3
- Baths:
- 2.00
- MLS#:
- 21866242
- Subdivision:
- Olde Savannah
ADDITIONAL INFORMATION
Proposed Construction- Home qualifies for a 5.75% FHA/VA/USDA through AHFA First Step Program. The beautiful RC Coleman plan is full of curb appeal with its welcoming covered front porch and front yard landscaping. Featuring 3 bedrooms and 2 bathrooms, the RC Coleman plan offers a practical and comfortable living space. Multiple bedrooms provide flexibility for your family, guests, or even a home office. The large living room allows for a spacious area for relaxation, entertainment, and family gatherings. Learn more about this home today!
- Type:
- Single Family
- Sq.Ft.:
- 2,174
- Status:
- Active
- Beds:
- 3
- Baths:
- 2.50
- MLS#:
- 21866219
- Subdivision:
- Olde Savannah
ADDITIONAL INFORMATION
Proposed Construction- Home qualifies for a 5.75% FHA/VA/USDA through AHFA First Step Program. The lovely RC Walsh plan is packed with curb appeal with its eye-catching front porch archway and beautiful front yard landscaping. This 2-story home features an open floor plan with 3 bedrooms, 2.5 bathrooms, an expansive living area with patio access, open dining area, and a marvelous kitchen fully equipped with energy-efficient appliances, an island, and roomy pantry. The first floor includes a bonus flex room, while the second floor boasts 2 bedrooms and a versatile bonus living space. Learn more about this home today!
- Type:
- Single Family
- Sq.Ft.:
- 1,559
- Status:
- Active
- Beds:
- 4
- Baths:
- 2.00
- MLS#:
- 21866215
- Subdivision:
- Olde Savannah
ADDITIONAL INFORMATION
Proposed Construction- Home qualifies for a 5.75% FHA/VA/USDA through AHFA First Step Program. The beautiful RC Carson plan is rich with curb appeal with its cozy covered entryway and front yard landscaping. This home features 4 bedrooms, 2 bathrooms, a large living area, and a beautiful kitchen fully equipped with energy-efficient appliances, generous counterspace, and a corner pantry. The laundry room, conveniently located just off the master suite, is perfect for any sized family. Learn more about this home today!
- Type:
- Single Family
- Sq.Ft.:
- 1,420
- Status:
- Active
- Beds:
- 3
- Baths:
- 2.00
- MLS#:
- 21866214
- Subdivision:
- Olde Savannah
ADDITIONAL INFORMATION
Proposed Construction- Home qualifies for a 5.75% FHA/VA/USDA through AHFA First Step Program. The gorgeous RC Fenway plan is full of curb appeal with its welcoming covered front porch and front yard landscaping. This home features an open floor plan with 3 bedrooms, 2 bathrooms, and an expansive family room. Also enjoy a cozy breakfast/dining area, and a beautiful kitchen fully equipped with energy-efficient appliances, generous counter space, and roomy pantry for snacking and delicious family meals. Plus, a wonderful back porch for entertaining and relaxing. Learn more about this home today!
- Type:
- Single Family
- Sq.Ft.:
- 1,355
- Status:
- Active
- Beds:
- 3
- Baths:
- 2.00
- MLS#:
- 21866213
- Subdivision:
- Olde Savannah
ADDITIONAL INFORMATION
Proposed Construction-Prop Construction-The lovely RC Foster plan is rich with curb appeal with its welcoming front porch and front yard landscaping. Home features an open floor plan with 3 bed 2 full bath and a large living room. Enjoy open dining area, and a charming kitchen fully equipped with energy-efficient appliances, generous counter space, and a great pantry for the home chef. Plus, a beautiful back porch for entertaining and relaxing. Come see why Historic New Market is one of N. Alabama's hidden gem communities. Scenic life and only 5 minutes from your favorite coffee shops, restaurants and shopping. Qualifies for a 5.75% FHA/VA/USDA through AHFA First Step Program. $8K in closing
- Type:
- Single Family
- Sq.Ft.:
- 2,347
- Status:
- Active
- Beds:
- 4
- Baths:
- 2.50
- MLS#:
- 21866227
- Subdivision:
- Olde Savannah
ADDITIONAL INFORMATION
Proposed Construction- Home qualifies for a 5.75% FHA/VA/USDA through AHFA First Step Program.The beautiful RC Bennet plan is rich with curb appeal with its cozy covered porch and front yard landscaping. This two-story home features 4 bedrooms, 2.5 bathrooms, a bonus room upstairs, and a large living area downstairs. The master suite is on the first floor and features 2 walk-in closets. The fully equipped, energy-efficient kitchen has generous counterspace and a pantry. Learn more about this home today!
- Type:
- Single Family
- Sq.Ft.:
- 1,955
- Status:
- Active
- Beds:
- 4
- Baths:
- 2.50
- MLS#:
- 21866218
- Subdivision:
- Olde Savannah
ADDITIONAL INFORMATION
Proposed Construction- Home qualifies for a 5.75% FHA/VA/USDA through AHFA First Step Program. The appealing RC Ashton plan is rich with curb appeal with its welcoming covered front entryway and front yard landscaping. This one-story home features 4 bedrooms, 2.5 bathrooms plus a flex room. The front foyer leads to the flex room, perfect for an office or playroom. Enjoy a large fully equipped kitchen with generous counterspace, pantry, and island. The master suite features a large walk-in closet and the backyard has an oversized patio. Learn more about this home today!
- Type:
- Single Family
- Sq.Ft.:
- 1,852
- Status:
- Active
- Beds:
- 4
- Baths:
- 2.00
- MLS#:
- 21866217
- Subdivision:
- Olde Savannah
ADDITIONAL INFORMATION
Proposed Construction- Home qualifies for a 5.75% FHA/VA/USDA through AHFA First Step Program. The lovely RC Raleigh plan is loaded with curb appeal with its inviting covered front porch and attractive front yard landscaping. This home features an open floor plan with 4 bedrooms, 2 bathrooms, an expansive living area, a stunning dining area, and a gorgeous kitchen fully equipped with energy-efficient appliances, an island, and a spacious pantry perfect for large families or the adventurous home chef. Learn more about this home today!
$259,900
267 Narrow Lane New Market, AL 35761
- Type:
- Single Family
- Sq.Ft.:
- 1,600
- Status:
- Active
- Beds:
- 3
- Lot size:
- 0.42 Acres
- Year built:
- 2007
- Baths:
- 2.00
- MLS#:
- 21866132
- Subdivision:
- Spring Valley Acres
ADDITIONAL INFORMATION
New price! New roof! New paint! Beautiful full brick ranch style home, 3 Bedroom, 2 Baths. Stainless steel appliances! Spacious great room with fireplace! The kitchen has tile flooring with an eat-in area. Isolated master bedroom with trey ceilings, garden tub, and large walk-in closet! Some new carpet too! Large backyard! Move in ready! 1 year home warranty with 2-10 Home Warranty included- HVAC unit has already been pre-certified.
- Type:
- Single Family
- Sq.Ft.:
- 1,988
- Status:
- Active
- Beds:
- 4
- Lot size:
- 0.28 Acres
- Baths:
- 2.00
- MLS#:
- 21865745
- Subdivision:
- Traditions At Heritage Lakes
ADDITIONAL INFORMATION
Under Construction-106 Pat Cain Dr in Traditions at Heritage Lakes/Mark Harris Homes. Still time to choose YOUR Colors! Brick Rancher-4Bed/2Bath on .28 Acre. Loaded with Amenities! Hardwoods AND Crown Molding in main living areas. Luxury kitchen features Granite, Tile backsplash, expansive island, Farm sink & GE Stainless appliances. Custom Wood Shelving in Pantry AND Master Closet. Isolated Master Bedrm & Glamour bath has granite, double vanity, Tile shower w/Frameless glass door, free standing tub & oversized closet. Covered Patio. Tankless gas water heater. Gas Heat. Gutters. 1YR Builder Warranty+10YR Structural. *$10K Builder Incentive w/Preferred Lender. March 2025 Completion Date!
- Type:
- Single Family
- Sq.Ft.:
- 1,988
- Status:
- Active
- Beds:
- 4
- Lot size:
- 0.28 Acres
- Baths:
- 2.00
- MLS#:
- 21865748
- Subdivision:
- Traditions At Heritage Lakes
ADDITIONAL INFORMATION
Under Construction-143 Pat Cain Dr in Traditions at Heritage Lakes/Mark Harris Homes. Still time to choose YOUR Colors! Brick Rancher-4Bed/2Bath on .28 Acre. Loaded with Amenities! Hardwoods AND Crown Molding in main living areas. Luxury kitchen features Granite, Tile backsplash, expansive island, Farm sink & GE Stainless appliances. Custom Wood Shelving in Pantry AND Master Closet. Isolated Master Bedrm & Glamour bath has granite, double vanity, Tile shower w/Frameless glass door, soaking tub & oversized closet. Covered Patio. Tankless gas water heater. Gas Heat. Gutters. 1YR Builder Warranty+10YR Structural. *$10K Builder Incentive w/Preferred Lender. March 2025 Completion Date!
- Type:
- Land
- Sq.Ft.:
- n/a
- Status:
- Active
- Beds:
- n/a
- Lot size:
- 3.07 Acres
- Baths:
- MLS#:
- 21865383
- Subdivision:
- Bellwood Acres
ADDITIONAL INFORMATION
3 acre lot in Buckhorn district! Last lot on street, level and wooded, ready for your dream home! This property offers privacy and space for all your needs.
- Type:
- Land
- Sq.Ft.:
- n/a
- Status:
- Active
- Beds:
- n/a
- Lot size:
- 10 Acres
- Baths:
- MLS#:
- 21863443
- Subdivision:
- Metes And Bounds
ADDITIONAL INFORMATION
Come see this peaceful and serene land in person! There is open space to build your dream home with some privacy, and a good amount of wooded land to explore and enjoy wildlife. This lot is being sold with two other lots equaling 10 acres all together. Parcel Numbers included in this sale: 02-04-20-0-000-011.000 and 02-04-20-0-000-011.001 and 02-04-20-0-000-011.002.
- Type:
- Single Family
- Sq.Ft.:
- 2,160
- Status:
- Active
- Beds:
- 4
- Baths:
- 2.50
- MLS#:
- 21862568
- Subdivision:
- Mcmullin Gardens
ADDITIONAL INFORMATION
*Zero Down Program Available* Featuring 4 bedrooms, 2.5 bathrooms, and 2,160 square feet, this home is designed for comfort and efficiency. The main level offers an open floor plan with a family room, kitchen, and dining area. The master suite is on the first floor, complete with a walk-in closet and an en-suite bathroom. Upstairs, three additional bedrooms, a loft, and a full bath provide ample space. Key features include ENERGY STAR® appliances. All Showings Welcome!
- Type:
- Single Family
- Sq.Ft.:
- 1,408
- Status:
- Active
- Beds:
- 3
- Lot size:
- 0.18 Acres
- Baths:
- 2.00
- MLS#:
- 21862567
- Subdivision:
- Mcmullin Gardens
ADDITIONAL INFORMATION
*Zero Down Program Available* MOVE-IN-READY! This cozy Traditional Series 3 bedroom home features full brick exterior with Quion accents and address stone. The ownersuite is secluded with tray ceilings, double vanity and garden tub in bathroom. The kitchen comes equipped with USB ports, garbage disposal, dishwasher, pantry, and plenty of countertop space. WIFI Smartphone ready garage door openers with Smartphone app, TVA Energy Right Platinum Certified and HERS Rated with the future in mind. Located minutes from Buckhorn High School. Open House daily.
- Type:
- Single Family
- Sq.Ft.:
- 2,505
- Status:
- Active
- Beds:
- 4
- Baths:
- 2.50
- MLS#:
- 21862263
- Subdivision:
- Creek Grove
ADDITIONAL INFORMATION
Special Interest Rate +Closing Costs Incentive with affiliated lender Davidson Homes Mortgage. Welcome to the versatile Charleston, with ample space for any lifestyle. An oversized family room greets you upon entering, leading to the dining room, perfect for entertaining. The crisp white cabinets and pristine quartz counters of the kitchen add sophisticated style, and a kitchen island adds convenience. Venture up elegant hardwood stairs for an abundance of multi-use space in the expansive loft and 3 additional bedrooms. The primary suite is a true retreat, boasting a generous bedroom, granite double vanity, contemporary tile shower, and large walk-in closet. Make it yours today.
- Type:
- Single Family
- Sq.Ft.:
- 2,461
- Status:
- Active
- Beds:
- 4
- Lot size:
- 0.26 Acres
- Baths:
- 3.00
- MLS#:
- 21862155
- Subdivision:
- Heritage Lakes
ADDITIONAL INFORMATION
Move in Ready! - Discover the perfect blend of space and style in this beautiful open floor plan. Upon entering, you'll find a formal dining room, ideal for hosting celebrations. The heart of the home is the kitchen, boasting sleek white cabinets, quartz countertops and a spacious pantry. The kitchen flows into the family room and breakfast area. The main level also includes a guest bedroom, a mudroom and a full bath, providing easy access for guests. Upstairs, retreat to the primary bedroom with a master bath featuring a tiled shower and frameless shower door. This level also offers two additional bedrooms, an oversized laundry room, a guest bath and loft area!
$1,480,000
259 Henry St Clair Road New Market, AL 35761
- Type:
- Land
- Sq.Ft.:
- n/a
- Status:
- Active
- Beds:
- n/a
- Lot size:
- 65 Acres
- Baths:
- MLS#:
- 21861478
- Subdivision:
- Metes And Bounds
ADDITIONAL INFORMATION
Welcome to a sprawling expanse of natural beauty and endless possibilities. With 65 acres of land, this remarkable property offers a rare opportunity to own a piece of country paradise. As you step onto this expansive property, you'll be greeted by panoramic views of rolling hills. The landscape is a canvas waiting for your vision to unfold, whether you dream of creating a private estate, a sustainable farm, or a recreational retreat. For the developer, this land offers the incredible potential for a new subdivision or development. Whether you're seeking a personal sanctuary or an investment opportunity, this 65 acres provides you that.
- Type:
- Single Family
- Sq.Ft.:
- 2,955
- Status:
- Active
- Beds:
- 4
- Lot size:
- 0.24 Acres
- Baths:
- 3.00
- MLS#:
- 21861354
- Subdivision:
- Bellview
ADDITIONAL INFORMATION
Move-in-Ready! Rates as low as 4.49%! The Fairhaven 4Bd/3Ba features our Lifestyle Triangle offering a LARGE open living space for everyone to enjoy! The kitchen includes granite countertops, large Chef's kitchen island, SS appliances, and natural GAS oven/range vented to exterior! The master suite has great natural light and a spacious Glamour bath! Enjoy your huge walk-in closet with Direct Connect! Flex room is converted to Guest Suite. Flat, fully sodded lot! 100% FINANCING eligible! ALL mortgage related cc covered w/ Silverton Mtg. Walkway to neighboring Buckhorn schools!
- Type:
- Single Family
- Sq.Ft.:
- 2,794
- Status:
- Active
- Beds:
- 4
- Lot size:
- 0.35 Acres
- Baths:
- 3.50
- MLS#:
- 21861056
- Subdivision:
- Ayers Farm
ADDITIONAL INFORMATION
Under Construction-This Beautiful Fitzgerald Floor Plan Features 4 Bedrooms, 3.5 Bathrooms, Spacious Open Concept Family/Kitchen and a large Flex Room Downstairs. At 2792 Square Feet This Spacious Floor Plan has Room for Everyone.
New Market Real Estate
The median home value in New Market, AL is $299,997. This is higher than the county median home value of $293,900. The national median home value is $338,100. The average price of homes sold in New Market, AL is $299,997. Approximately 58.91% of New Market homes are owned, compared to 17.82% rented, while 23.27% are vacant. New Market real estate listings include condos, townhomes, and single family homes for sale. Commercial properties are also available. If you see a property you’re interested in, contact a New Market real estate agent to arrange a tour today!
New Market, Alabama has a population of 1,006. New Market is less family-centric than the surrounding county with 18.75% of the households containing married families with children. The county average for households married with children is 29.38%.
The median household income in New Market, Alabama is $45,365. The median household income for the surrounding county is $71,153 compared to the national median of $69,021. The median age of people living in New Market is 39.1 years.
New Market Weather
The average high temperature in July is 89.9 degrees, with an average low temperature in January of 30.1 degrees. The average rainfall is approximately 55.3 inches per year, with 1.7 inches of snow per year.
