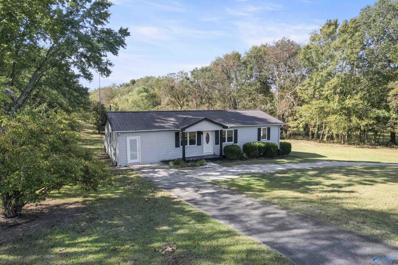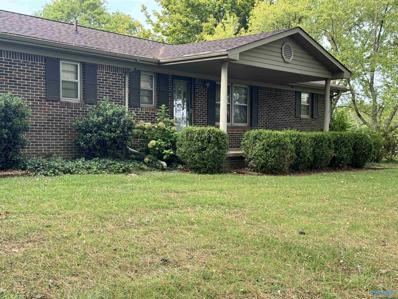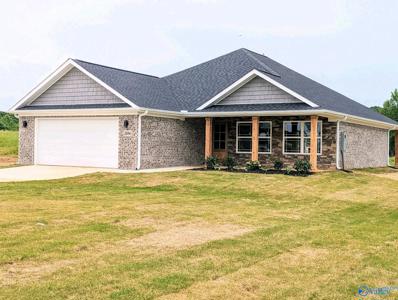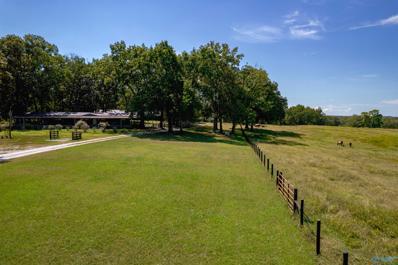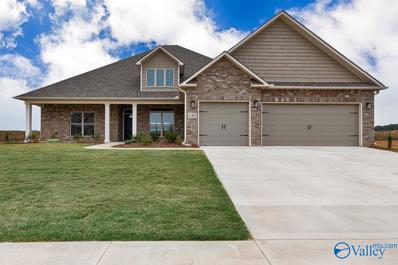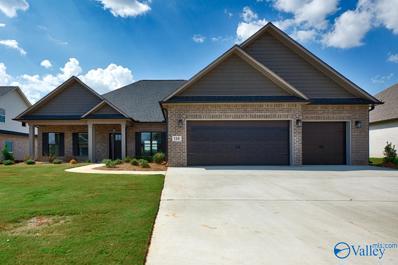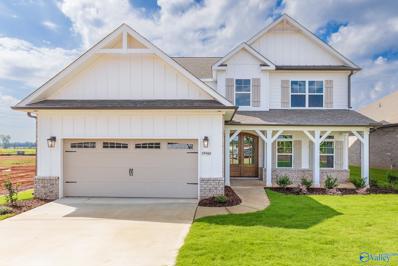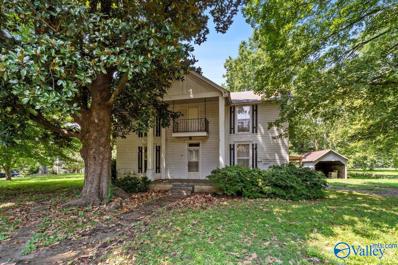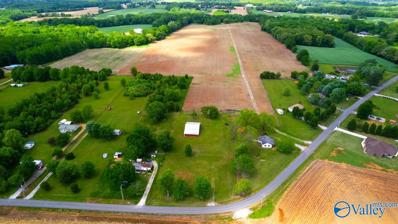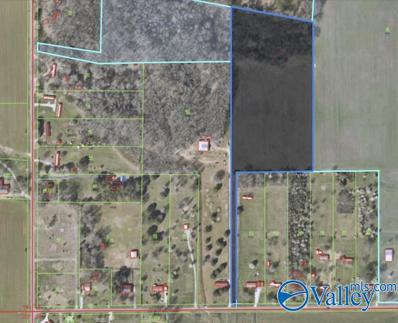New Market AL Homes for Rent
$250,000
164 Link Road New Market, AL 35761
- Type:
- Single Family
- Sq.Ft.:
- 1,272
- Status:
- Active
- Beds:
- 3
- Lot size:
- 1.63 Acres
- Year built:
- 1969
- Baths:
- 1.00
- MLS#:
- 21871278
- Subdivision:
- Blouchers Ford Acres
ADDITIONAL INFORMATION
Check out this newly renovated Ranch 3 Bed 1 Bath 1,272 SqFt Home Corner Lot Located on a Spacious 1.6+ Acre Lot In Prosperous New Market Area within the Highly Desirable Buckhorn School District. This Property features: All New Paint. New LVP flooring. All New Kitchen Appliances. New Kitchen Cabinets. New Bathroom Vanity. New Quartz Countertops in Kitchen & Bathroom. PVC Plumbing. Covered Front Porch. Updated Covered Walk-Out Back Porch. 1 Detached Storage Building. New Round Gravel Driveway. New Bonus Room.
- Type:
- Single Family
- Sq.Ft.:
- 2,565
- Status:
- Active
- Beds:
- 4
- Lot size:
- 0.21 Acres
- Year built:
- 2024
- Baths:
- 2.50
- MLS#:
- 21871184
- Subdivision:
- Cotton Row Estates
ADDITIONAL INFORMATION
New Completed One of our top-selling plans, the Harrington at Cotton Row Estates delights with its massive second-floor owner's suite privately tucked away on the same level as its three additional bedrooms. The first floor impresses with an open concept family room, breakfast nook and large center island, plus an extended backyard patio! Owner's bath AND secondary bath features double bowl vanity! PHOTOS ARE REPRESENTATIONS!
- Type:
- Single Family
- Sq.Ft.:
- 3,493
- Status:
- Active
- Beds:
- 5
- Lot size:
- 0.22 Acres
- Baths:
- 3.50
- MLS#:
- 21870968
- Subdivision:
- Ayers Farm
ADDITIONAL INFORMATION
Move In Ready! This Baldwin floor plan features an isolated main floor primary with a tile shower. You won't feel cramped in this 3,400 sq ft home that feels so spacious with its 10' ft ceilings. The kitchen has a wall mounted microwave and oven and beautiful quartz countertops and a custom wood hood vent. Gas water heater! Lovely accent wall featured in the foyer. In-Floor electrical outlet in family room for your power recliner or sofa! Full brick home will be little to low maintenance! Upstairs you will find 4 additional bedrooms all with walk in closets, 2 additional full bathrooms and a very large bonus room. This home won't last long! Ask about incentives!!
- Type:
- Single Family
- Sq.Ft.:
- 1,456
- Status:
- Active
- Beds:
- 3
- Lot size:
- 3.4 Acres
- Year built:
- 1972
- Baths:
- 1.50
- MLS#:
- 21870954
- Subdivision:
- Metes And Bounds
ADDITIONAL INFORMATION
FULL BRICK RANCHER SOLD AS IS ON 3.40 ACRES. BEAUTIFUL SETTING WITH CIRCULAR DRIVE ,30 x 40 INSULATED BUILDING WITH POWER. SEVERAL OUT BUILDINGS AND SMALL BUILDING FORMERLY A BEAUTY SHOP WITH POWER ,WATER AND ITS OWN SEPTIC TANK. GREAT PLACE FOR HORSES OR LIVESTOCK. GOOD AREA IN BUCKHORN SHOOL DISTRICT'
- Type:
- Single Family
- Sq.Ft.:
- 1,692
- Status:
- Active
- Beds:
- 3
- Lot size:
- 1 Acres
- Year built:
- 2024
- Baths:
- 2.00
- MLS#:
- 21870726
- Subdivision:
- Metes And Bounds
ADDITIONAL INFORMATION
$2500 Your way - toward closing costs OR Refrigerator and blinds! RARE FIND - 1 ACRE HOME SITE! BRAND NEW CONSTRUCTION HOME-LOADED WITH CUSTOM FEATURES! OPEN CONCEPT 3 BR, 2 FULL BTH FULL BRICK&ROCK, CEDAR COLUMNS! UPGRADES ALREADY ADDED TO THIS DACE DESIGNER HOME! CUSTOM FEATURES - DESIGNER LIGHTING, PREMIUM VINYL PLANK, KITCHEN ISLAND, GORGOEUS NEW DESIGN KITCHEN BACKSPLASH, FOREVERMARK SOFT CLOSE HARDWOOD CABINETS -Upgraded QUARTZ COUNTERS! 2 FULL BTHS WITH DUAL SINKS. VAULTED CEILING OPEN LIVING ROOM/DINING ROOM/KITCHEN WITH BEAUTIFUL EXPANSIVE WOOD BEAMS. MST BR AND LR HAVE CEILING FANS. HUGE COVERED BACK PORCH! LAUNDRY ROOM HAS A DROP ZONE. OVERSIZED GARAGE and DOOR.
$1,440,000
55 acres Arnold Road New Market, AL 35761
- Type:
- Land
- Sq.Ft.:
- n/a
- Status:
- Active
- Beds:
- n/a
- Lot size:
- 55 Acres
- Baths:
- MLS#:
- 21870472
- Subdivision:
- Arnold
ADDITIONAL INFORMATION
This 55+/- Acre farm represents a fully functioning Equestrian Estate, loaded with amenities, 25 minutes from the heart of Huntsville. Improvements: 2 Bedroom 2 Bathroom Modular Home with full wrap around porch, carport, and outdoor kitchen 10,000+/- square foot barn with concrete floor, spray in insulation, shop area, horse stalls, tack room, bathroom, and dog kennels. Mountain Fork Creek frontage and access Multiple separate pastures with cross fencing Many other structures with underground power and water. Caretaker home Many end uses await for a property of this caliber. Wedding venue, boarding facilities, or forever home!
- Type:
- Single Family
- Sq.Ft.:
- 400
- Status:
- Active
- Beds:
- 1
- Lot size:
- 28 Acres
- Baths:
- 0.75
- MLS#:
- 21870373
- Subdivision:
- Metes And Bounds
ADDITIONAL INFORMATION
28 +/- acres of beautiful gently rolling land in New Market! 40x100 shop with finished apartment. Property includes several outbuildings. Studio apartment with 10x20 tiled bathroom.
- Type:
- Single Family
- Sq.Ft.:
- 1,933
- Status:
- Active
- Beds:
- 3
- Lot size:
- 0.21 Acres
- Year built:
- 2024
- Baths:
- 2.50
- MLS#:
- 21870170
- Subdivision:
- Cottages At Moores Mill
ADDITIONAL INFORMATION
Proposed Construction-The Braselton II has a rear corner covered patio directly accessible from the light-filled family room. A large eat-in island kitchen overlooks the family room for easy entertaining. On the second floor, you can option the spacious loft to a fourth bedroom, which separates the private owner's suite from two secondary bedrooms. The owner's suite includes a massive walk-in closet and private bath and has easy access to the second-floor laundry room.
- Type:
- Single Family
- Sq.Ft.:
- 2,627
- Status:
- Active
- Beds:
- 3
- Lot size:
- 0.28 Acres
- Baths:
- 3.00
- MLS#:
- 21870127
- Subdivision:
- Traditions At Heritage Lakes
ADDITIONAL INFORMATION
Proposed Construction-PROPOSED CONSTRUCTION*112 Pat Cain Dr in Traditions at Heritage Lakes, the NEW Mark Harris Homes Community in New Market. ELLA plan w/ 3CAR Garage. Loaded w/Amenities to include: Hardwoods & 7in Molding in main living areas, Granite in Kitchen & Baths, Custom cabinets, Stainless GE appliances, Custom Wood Shelving in Master Closet & Pantry, Gas tankless water heater, Vented Gas Fireplace, Huber Zip Board are just a few... MHH Specializes In Building Quality Homes! Builder Incentive $10k w/Preferred Lenders to be used towards options, appliances, fence, rate buy down, etc. AT&T Fiber.
- Type:
- Single Family
- Sq.Ft.:
- 2,312
- Status:
- Active
- Beds:
- 4
- Lot size:
- 0.28 Acres
- Baths:
- 2.00
- MLS#:
- 21870123
- Subdivision:
- Traditions At Heritage Lakes
ADDITIONAL INFORMATION
Proposed Construction-PROPOSED CONSTRUCTION**133 Pat Cain Dr in Traditions at Heritage Lakes, the NEW Mark Harris Homes Community in New Market. Rachael w/ 3 Car Garage. Loaded w/Amenities to include: Hardwoods & 7in Molding in main living areas, Granite in Kitchen & Baths, Custom cabinets, Stainless GE appliances, Custom Wood Shelving in Master Closet & Pantry, Gas tankless water heater, Vented Gas Fireplace, Huber Zip Board are just a few... MHH Specializes In Building Quality Homes. Builder Incentive $10k w/Preferred Lenders to go towards options, appliances, fence, rate buy down, etc. AT&T Fiber.
- Type:
- Single Family
- Sq.Ft.:
- 3,487
- Status:
- Active
- Beds:
- 5
- Lot size:
- 0.2 Acres
- Baths:
- 3.50
- MLS#:
- 21869470
- Subdivision:
- Ayers Farm
ADDITIONAL INFORMATION
Under Construction-This Baldwin floor plan has space everywhere! The beautiful 8' arched double doors welcome you inside. A secluded and private, main floor primary features a tile shower, dual vanities and plenty of closet space. This leaves plenty of room downstairs for entertaining! The kitchen's Miami White quartz countertops and gas range will make you want to cook every day! Stay cozy by the fireplace. No need to worry about the lawn with the included irrigation system.Upstairs you will find an additional 4 bedrooms, a large bonus room and 2 full bathrooms. The finishing touches on this home just exude luxury.ALL INFO TBV BY PURCHASER
- Type:
- Single Family
- Sq.Ft.:
- 2,136
- Status:
- Active
- Beds:
- 4
- Lot size:
- 0.19 Acres
- Baths:
- 3.00
- MLS#:
- 21868903
- Subdivision:
- Creek Grove
ADDITIONAL INFORMATION
Featuring plenty of natural light, The Everett’s open-concept family room and kitchen are perfect for entertaining. The Master Suite offers plenty of space, and its walk-in closet has room to spare – leading into the laundry room for your convenience. With four bedrooms, there’s room for everyone, and the rear patio offers a quiet retreat. Make it your own with The Everett’s flexible floor plan, featuring a variety of options and selections. Just know that offerings vary by location, so please discuss our standard features and upgrade options with your community’s new home consultant.*Attached photos may include upgrades and non-standard features.
- Type:
- Single Family
- Sq.Ft.:
- 1,964
- Status:
- Active
- Beds:
- 4
- Lot size:
- 0.19 Acres
- Baths:
- 2.00
- MLS#:
- 21868901
- Subdivision:
- Creek Grove
ADDITIONAL INFORMATION
Show off your style with the Daphne’s open-concept floor plan! Featuring tons of natural light, the family room is perfect for entertaining, and the home’s kitchen features an adorable breakfast nook. The Master Suite offers plenty of space, and its walk-in closet has room to spare. Make it your own with The Daphne’s flexible floor plan, featuring an optional fourth bedroom and alternative Master Bath layout. Just know that offerings vary by location, so please discuss our standard features and upgrade options with your community’s new home consultant.*Attached photos may include upgrades and non-standard features.
- Type:
- Single Family
- Sq.Ft.:
- 2,453
- Status:
- Active
- Beds:
- 4
- Lot size:
- 0.28 Acres
- Baths:
- 3.00
- MLS#:
- 21868424
- Subdivision:
- Creek Grove
ADDITIONAL INFORMATION
Move in ready! Special interest rate + Closing Costs with affiliated lender Davidson Homes Mortgage. Step into this move-in ready sanctuary. A modern kitchen beckons, boasting flawless painted cabinets and deluxe quartz countertops,. The dining area offers adaptability to suit various lifestyles, while a ground-floor bedroom and full bath ensure effortless accommodations. Ascend to the versatile loft and discover two more bedrooms, each with generous walk-in closets. The master suite is a haven unto itself featuring a spacious bedroom, contemporary tile shower, expansive vanity and breezy walk-in closet. Unwind under the covered patio on this cul-de-sac lot.
- Type:
- Single Family
- Sq.Ft.:
- 2,461
- Status:
- Active
- Beds:
- 4
- Lot size:
- 0.32 Acres
- Baths:
- 3.00
- MLS#:
- 21868415
- Subdivision:
- Creek Grove
ADDITIONAL INFORMATION
Move-in Ready! Special Interest Rate +Closing Costs with affiliated lender Davidson Homes Mortgage. Welcome to this corner lot abode with white cabinets in the kitchen. Kitchen also includes an island with sleek quartz countertops and a deep single-basin sink. The dining room adds a versatile space to fit any lifestyle and a downstairs bedroom and full bath makes accommodation effortless. Venture upstairs to the multi-purpose loft and two additional guest bedrooms with walk-in closets. The owner's suite is a true retreat, with a spacious bedroom, modern tile shower, oversized vanity and airy walk-in closet with natural light.
- Type:
- Single Family
- Sq.Ft.:
- 2,953
- Status:
- Active
- Beds:
- 3
- Lot size:
- 0.29 Acres
- Baths:
- 3.50
- MLS#:
- 21868149
- Subdivision:
- Ayers Farm
ADDITIONAL INFORMATION
Under Construction-Move In Ready -This gorgeous Hancock C with Bonus is designed to perfection! This home has all the space you need, formal dining, study, 3 bedrooms, and an upstairs bonus with full bath! The kitchen opens to the family room with trey ceiling and wood wrapped beams, perfect for entertaining. Large master suite has split double vanities, large cultured marble shower and tub. The bonus room has a full bath, great for a media or game room. Vaulted front porch with a few rocking chairs and sweet tea is everyone's afternoon dream.
- Type:
- Single Family
- Sq.Ft.:
- 2,741
- Status:
- Active
- Beds:
- 5
- Lot size:
- 0.99 Acres
- Year built:
- 1900
- Baths:
- 1.75
- MLS#:
- 21868095
- Subdivision:
- Metes And Bounds
ADDITIONAL INFORMATION
Own a piece of history! The Historical Davis-Moore House in New Market was built in 1867. This two story weatherboard home features Classical influences. There is a side gabled asphalt roof and a two story wood gabled portico with wood columns. There is a central entrance with a transom, and a 2 floor central balcony both of which are flanked by 6:6 double hung wood windows that also remain throughout. Property includes a 1940s metal garage. This home was added to the National Register of Historic Places in 2004. Home being sold as is.
- Type:
- Single Family
- Sq.Ft.:
- 1,501
- Status:
- Active
- Beds:
- 3
- Lot size:
- 0.21 Acres
- Year built:
- 2024
- Baths:
- 2.00
- MLS#:
- 21867889
- Subdivision:
- Cotton Row Estates
ADDITIONAL INFORMATION
An outstanding ranch plan, the Piedmont at Cotton Row Estates is efficiently packed with all the essential elements demanded by today's lifestyles and several surprising touches. This home greets you with a covered front porch that leads to an open layout with a front flex room and a centrally located island kitchen. The spacious family room has direct access to the rear yard, which is also enjoyed through views from the luxurious owner's suite.
- Type:
- Single Family
- Sq.Ft.:
- 1,425
- Status:
- Active
- Beds:
- 3
- Lot size:
- 0.41 Acres
- Year built:
- 1958
- Baths:
- 1.75
- MLS#:
- 21867617
- Subdivision:
- Metes And Bounds
ADDITIONAL INFORMATION
Come see these beautiful updates on this gorgeous .41 acre property! Wrap around porch, 3 Beds / 2 Bath, on NEW flooring, NEW paint, NEW tub, well maintained roof & HVAC. Sliding door leads to a private Master Bedroom, including sunny sitting area. Plenty of counter space in a bright kitchen. Backyard with plenty of green space, oversized work shed, and double car port. Less than 3 mins = Sharon Johnston Park. Less than 35 mins = Redstone Arsenal, Downtown Hsv, Toyota Manufacturing, Trash Panda Stadium, Bridge Street Mall, Monte Sano, Stovehouse, Campus 805, etc.
- Type:
- Single Family
- Sq.Ft.:
- 1,479
- Status:
- Active
- Beds:
- 3
- Lot size:
- 0.21 Acres
- Year built:
- 2024
- Baths:
- 2.00
- MLS#:
- 21867506
- Subdivision:
- Cottages At Moores Mill
ADDITIONAL INFORMATION
Move in Ready! The Phoenix at Cottages at Moore's Mill is the epitome of great use of space. The kitchen offers a large island with raised breakfast bar open to the family room. Thoughtful design of the secondary bedrooms provides extra noise isolation from the front entry hall. For those not needing a third bedroom, the option of a dining room adjacent to the family room is available. With a split bedroom design, the owner's suite is situated at the back of the home away from it all. Visit our model to learn more about our best priced plan in Cottages at Moore's Mill! PHOTOS ARE REPRESENTATIONS!
- Type:
- Single Family
- Sq.Ft.:
- 1,535
- Status:
- Active
- Beds:
- 3
- Lot size:
- 0.21 Acres
- Year built:
- 2024
- Baths:
- 2.00
- MLS#:
- 21867267
- Subdivision:
- Cottages At Moores Mill
ADDITIONAL INFORMATION
MOVE IN READY - 10K YOUR WAY WITH USE OF PREFERRED LENDERThe Landen at Cottages at Moore's Mill makes efficient use of every space, maximizing the home's livability. Entering from the garage, homeowners will find a laundry room, pantry, and a flex space that can be personalized for your needs. The kitchen, with a center island that is great for keeping the chef involved, opens to the family room and dining area. The owner's suite is separated from the two secondary bedrooms and features a large walk-in closet and private bath with EXTRA LARGE standing shower! PHOTOS ARE REPRESENTATIONS!
- Type:
- Single Family
- Sq.Ft.:
- 1,740
- Status:
- Active
- Beds:
- 3
- Lot size:
- 0.21 Acres
- Year built:
- 2024
- Baths:
- 2.00
- MLS#:
- 21867264
- Subdivision:
- Cottages At Moores Mill
ADDITIONAL INFORMATION
MOVE IN READY! Hurry and check out this single-level Langford at Cottages at Moore's Mill. The main living area is punctuated by a light-filled dining area with views of the backyard and access to a covered patio. An adjacent open island kitchen overlooks the spacious family room and features backsplash and granite countertops. The owner's suite is tucked away at the back of the home and offers a private sanctuary with its spa-like bath and sizable walk-in closet. A conveniently located extra-large laundry room enhances everyday living.
$495,000
211 Shane Drive New Market, AL 35761
- Type:
- Single Family
- Sq.Ft.:
- 2,298
- Status:
- Active
- Beds:
- 3
- Lot size:
- 4 Acres
- Year built:
- 1969
- Baths:
- 2.00
- MLS#:
- 21867183
- Subdivision:
- Metes And Bounds
ADDITIONAL INFORMATION
LISTED BELOW APPRAISED VALUE!! Welcome to your dream farmhouse on 4 serene acres in New Market! This gorgeous completely updated home features hardwood flooring and tile throughout, a stunning sunroom and a gourmet kitchen with granite countertops and double ovens. Vaulted ceilings and gas fireplace in family room is great for entertaining! With three bedrooms and two baths, the spacious master suite includes a luxurious bathroom with a zero-entry tiled shower. Enjoy relaxing on the screened back porch, which overlooks a beautiful, treed backyard—perfect for a huge vegetable garden. The property also includes detached storage buildings and a barn. Make this charming farmhouse yours today!
- Type:
- Land
- Sq.Ft.:
- n/a
- Status:
- Active
- Beds:
- n/a
- Lot size:
- 54.5 Acres
- Baths:
- MLS#:
- 21867075
- Subdivision:
- Metes And Bounds
ADDITIONAL INFORMATION
Own your piece of paradise with this beautiful 54.5 acres located in New Market. Level property perfect for building your dream home! Red barn is located on property. Additional acreage is available.
- Type:
- Land
- Sq.Ft.:
- n/a
- Status:
- Active
- Beds:
- n/a
- Lot size:
- 11.5 Acres
- Baths:
- MLS#:
- 21867068
- Subdivision:
- Metes And Bounds
ADDITIONAL INFORMATION
Beautiful 11.5 acre tract in New Market. Level, open field with woods in back of property. Perfect location to build your dream home! Additional acreage is available.
New Market Real Estate
The median home value in New Market, AL is $299,997. This is higher than the county median home value of $293,900. The national median home value is $338,100. The average price of homes sold in New Market, AL is $299,997. Approximately 58.91% of New Market homes are owned, compared to 17.82% rented, while 23.27% are vacant. New Market real estate listings include condos, townhomes, and single family homes for sale. Commercial properties are also available. If you see a property you’re interested in, contact a New Market real estate agent to arrange a tour today!
New Market, Alabama has a population of 1,006. New Market is less family-centric than the surrounding county with 18.75% of the households containing married families with children. The county average for households married with children is 29.38%.
The median household income in New Market, Alabama is $45,365. The median household income for the surrounding county is $71,153 compared to the national median of $69,021. The median age of people living in New Market is 39.1 years.
New Market Weather
The average high temperature in July is 89.9 degrees, with an average low temperature in January of 30.1 degrees. The average rainfall is approximately 55.3 inches per year, with 1.7 inches of snow per year.
