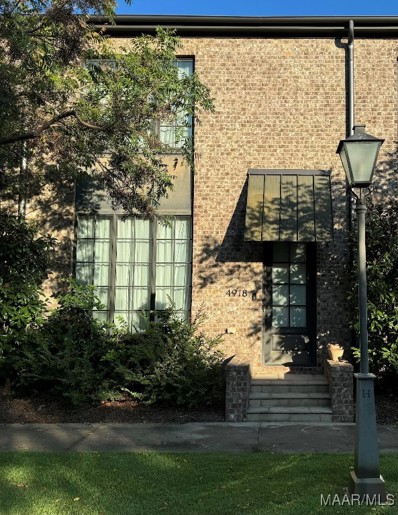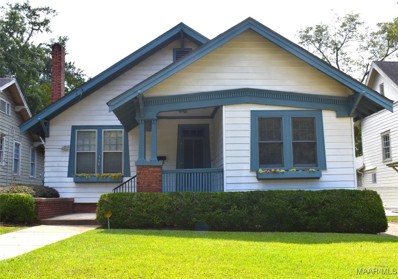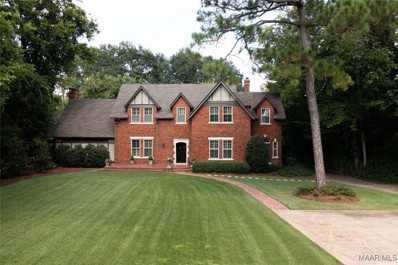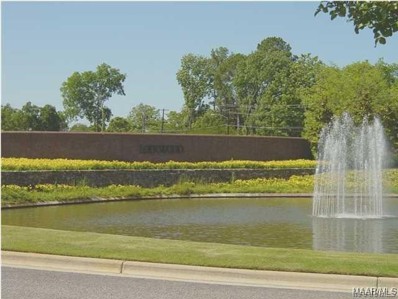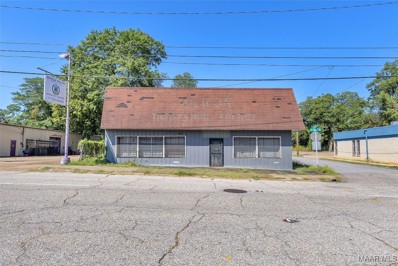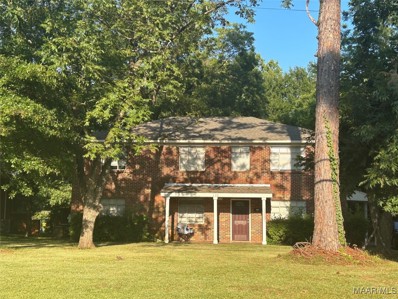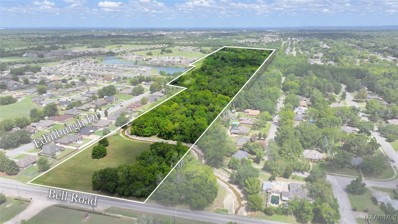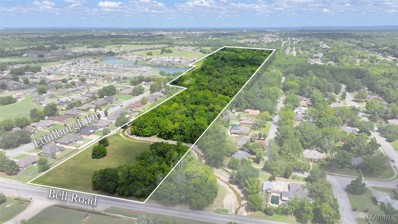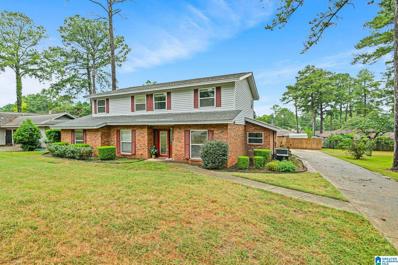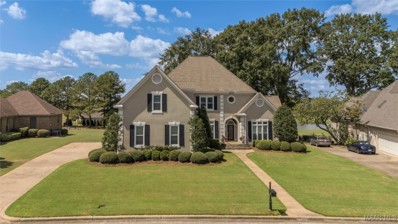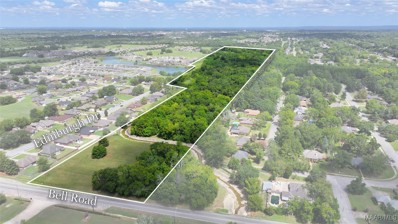Montgomery AL Homes for Rent
- Type:
- Townhouse
- Sq.Ft.:
- 1,760
- Status:
- Active
- Beds:
- 2
- Lot size:
- 0.05 Acres
- Year built:
- 2016
- Baths:
- 3.00
- MLS#:
- 563814
- Subdivision:
- Hampstead
ADDITIONAL INFORMATION
Beautiful Hampstead Townhouse with generously sized rooms and bonus features! This 2 Bedroom/2.5 Bath Townhouse is 1760 sf and perfect for lock and leave living. It is constructed with brick exterior and offers features such as quartz countertops, Pella windows, polished concrete floors downstairs, wood floors upstairs, whole house drapery, full stainless appliances, and marble throughout, just to name a few. The back patio offers a private sanctuary to grill and spend time with friends and family. This townhome is the ultimate no maintenance home. Hampstead is an International Award Winning Community Design with thoughtfully designed homes and plans for all stages of life. Amenities include a 3-acre community farm, tennis courts with on-site pro, pickle ball, pools, playgrounds, stocked lake for fishing, dog parks, Hampstead Public Library Branch, Hampstead Athletic Club, salon and spa, shopping & fun all located within walking distance. Home to 3 restaurants, Taste, City Grill and The Tipping Point. 2 Gorgeous Hampstead pools with one located in the heart of the neighborhood. The other, the largest lido pool in Montgomery, is located by our 23 acre lake. Hundreds of acres of parks, preserves, and beautiful green space including the Hampstead Village Center.
- Type:
- Single Family
- Sq.Ft.:
- 3,309
- Status:
- Active
- Beds:
- 5
- Lot size:
- 0.39 Acres
- Year built:
- 1928
- Baths:
- 3.00
- MLS#:
- 563807
- Subdivision:
- Cloverdale
ADDITIONAL INFORMATION
Stately Cloverdale diamond in the rough! This five bedroom, three bathroom home is just waiting for it's new owner and for someone to breathe some fresh life into this large historic gem. The bones are great and the home boasts all of the Cloverdale charm you are looking for from the hardwood flooring and high ceilings to the heavily detailed crown molding, this home has loads to offer. The main floor is comprised of a formal entry, dining room, sizable living room, parlor, laundry room, two large bedrooms, bathroom, breakfast nook, and a sunroom. The second floor has an office, three additional spacious bedrooms with ample closet storage, and two additional bathrooms. Some additional fantastic features include the large front porch, tons of parking, fenced backyard, professionally manicured lawn, basement storage, and exterior detached storage. Call me or your preferred agent today to schedule your own private tour!
- Type:
- Single Family
- Sq.Ft.:
- 2,048
- Status:
- Active
- Beds:
- 3
- Lot size:
- 0.18 Acres
- Year built:
- 1942
- Baths:
- 3.00
- MLS#:
- 563782
- Subdivision:
- Woodley Terrace
ADDITIONAL INFORMATION
Welcome to 3123 Woodley Terrace, a delightful gem nestled on a peaceful street! As you approach, the beautiful azaleas will be the first thing to catch your eye! Step inside to see the beautifully refinished hardwood floors that flow throughout the first floor, complemented by unique detailing along the staircase. The updated kitchen features a stylish tile backsplash, elegant granite countertops, and custom cabinetry—perfect for both everyday meals and entertaining. This charming home offers two spacious bedrooms on the first floor, while the finished upstairs boasts a third bedroom and additional bathroom. This versatile space is ideal for children or a home office, providing plenty of room to grow. Outside, you’ll find a two-car garage and a nicely sized fenced yard, complete with a lovely stone walkway—perfect for your gardening ambitions or creating a nice space for outdoor gatherings. Recent updates include a new HVAC system and roof installed in 2022, along with fresh interior and exterior paint, refinished floors, and new carpet installed upstairs this year. Don’t miss the opportunity to make this Cloverdale charmer yours!
- Type:
- Single Family
- Sq.Ft.:
- 1,920
- Status:
- Active
- Beds:
- 2
- Lot size:
- 0.18 Acres
- Year built:
- 1920
- Baths:
- 2.00
- MLS#:
- 563781
- Subdivision:
- Garden District
ADDITIONAL INFORMATION
This adorable Garden District cottage has been in the same family for over 80 years! Living spaces feature high ceilings and large open rooms. Seller says hardwoods under carpet. Spacious kitchen has original/antique built-in cabinet and fabulous farm sink. Rear section of central hallway large enough for sitting area off main bedroom. Main/rear bedroom is large and flooded in light by multiple large windows. Central hallway has large walk-in closet that would be perfect for powder room conversion. Front bedroom is spacious and also has en suite bath. Attic is floored for additional storage. Cozy and private back yard features a deck, is fenced for pets, and has an original 1 car detached garage with storage in rear. Attached 1 car aluminum carport protects from the elements. Great street and just a block from fine dining, coffee shop, bars, restaurants, and entertainment. Easy access to downtown and both interstates!
- Type:
- Single Family
- Sq.Ft.:
- 3,667
- Status:
- Active
- Beds:
- 3
- Lot size:
- 0.91 Acres
- Year built:
- 1925
- Baths:
- 3.00
- MLS#:
- 563645
- Subdivision:
- Allendale
ADDITIONAL INFORMATION
Situated on almost an acre in Midtown, this home is a stunner! Built in 1925 and sitting on a gorgeous lot full of mature trees and lush landscaping, the home has beautiful wood floors, high ceilings, gorgeous moldings, two fireplaces and has been meticulously cared for. There is loads of natural light flooding all the rooms, with views of the expansive front and back yards throughout. One can enjoy the large deck overlooking the private backyard accessed off the den, kitchen or hallway. With 3 bedrooms, 2.5 baths, 3 huge walk-in closets plus tons of other storage and large living spaces with handsome built-ins, do not miss seeing this home! Purchaser to verify school zones and square footage.
- Type:
- Land
- Sq.Ft.:
- n/a
- Status:
- Active
- Beds:
- n/a
- Lot size:
- 175 Acres
- Baths:
- MLS#:
- 563505
ADDITIONAL INFORMATION
Prime 175-Acre Property in South Montgomery, AL – A Rare Opportunity! Discover the perfect blend of natural beauty and development potential with this stunning 175-acre property located in the serene countryside of South Montgomery. Whether you're seeking a private retreat, agricultural venture, or a development project, this expansive tract offers limitless possibilities! Just minutes from downtown Montgomery, yet far enough to enjoy the peace and quiet of rural living. Ideal for farming, ranching, or establishing a homestead. This land is truly a blank canvas awaiting your vision. With its convenient location, natural resources, and endless potential, this is an incredible opportunity for investors, developers, and land enthusiasts alike. Don't miss out on this one-of-a-kind property. Contact us today to schedule a tour or for more information!
- Type:
- Land
- Sq.Ft.:
- n/a
- Status:
- Active
- Beds:
- n/a
- Lot size:
- 0.35 Acres
- Baths:
- MLS#:
- 563756
- Subdivision:
- Lockwood
ADDITIONAL INFORMATION
Build your dream home in Lockwood! Conveniently located in Midtown, Lockwood is a beautiful gated community with amenities galore. Enjoy brick walking paths, tennis courts, swimming pool, fitness center and fishing ponds all in a lovely, secure setting. Go to www.lockwoodmontgomery.com for more information.
- Type:
- Single Family
- Sq.Ft.:
- 1,992
- Status:
- Active
- Beds:
- 3
- Lot size:
- 3 Acres
- Year built:
- 2004
- Baths:
- 2.00
- MLS#:
- 563733
- Subdivision:
- Barachias Place
ADDITIONAL INFORMATION
Welcome to 7430 Jenkins Lane, a picturesque haven that seamlessly blends the tranquility of country living with the convenience of urban amenities. Homes for sale in this area do not come up for sale very often. Nestled on a limited access road, this residence offers a serene escape surrounded by mature trees and wildlife, creating a truly idyllic setting. This residence provides a peaceful retreat away from the hustle and bustle, allowing you to enjoy the beauty of nature in a tranquil environment. Immerse yourself in the charm of the outdoors with an abundance of mature trees that provide shade, privacy, and a delightful backdrop for your daily life. Experience the wonders of nature as you share your living space with the local wildlife. The property's natural surroundings create a unique opportunity to witness the beauty of the outdoors right from your doorstep. Enjoy the best of both worlds with the serenity of country living while still being in close proximity to Montgomery and Pike Road's amenities, schools, shopping, and entertainment. This residence features provide a comfortable and welcoming atmosphere for family and guests with a large open living area, open kitchen and plenty of parking. Take advantage of the expansive outdoor spaces for entertaining or simply relaxing on the back porch watching the sunrise. The property is perfect for hosting gatherings, barbecues, or enjoying quiet evenings under the stars. This unique property at 7430 Jenkins Lane offers a rare opportunity to embrace the charm of country living while staying connected to the conveniences of city life.
$189,900
3927 Oak Avenue Montgomery, AL 36109
- Type:
- Single Family
- Sq.Ft.:
- 1,644
- Status:
- Active
- Beds:
- 3
- Lot size:
- 0.16 Acres
- Year built:
- 1988
- Baths:
- 2.00
- MLS#:
- 563730
- Subdivision:
- The Timbers
ADDITIONAL INFORMATION
Welcome to 3927 Oak Avenue in highly desired The Timbers Subdivision. This beautifully landscaped and spacious patio home has room to roam and is move in ready. The exterior of the home is meticulously maintained with nice landscaping, an underground sprinkler system, 2 car attached carport, and detached storage. As you walk up the walk way, your eyes are drawn to the covered front porch. Can you see yourself sitting there drinking your coffee in the early morning and at sunset? The neighborhood has sidewalks which makes it easy to take those leisurely walks. As you walk into the front door, you are greeted by gorgeous tile flooring and a high ceiling in the greatroom. The current owner is utilizing the greatroom/dining room as one large living space, but it can easily be converted back to the dining room and greatroom. Another feature of the greatroom is a gas log fireplace. The kitchen has lots of cabinets for storage and good counterspace. All the appliances, including the refrigerator will remain. The breakfast nook is cozy and features a bay window overlooking the front yard. The main bedroom is on the back of the home and is spacious. The main bathroom has a wonderful custom shower, double sinks, and multiple closets. The large laundry room comes with a utility sink and shelving for storage. The washer/dryer will also remain. The other two bedrooms are nice size with good closet space. There is a full hall bath with double sinks and a tub/shower combination. Another wonderful feature of this home is the plantation shutters throughout. Located in the heart of Montgomery and very convenient to Gunter AFB, as well as Maxwell AFB and Hyundai. Call your favorite REALTOR® for a private tour, This one won't last long!
- Type:
- Single Family
- Sq.Ft.:
- 1,904
- Status:
- Active
- Beds:
- 4
- Lot size:
- 0.26 Acres
- Year built:
- 1977
- Baths:
- 2.00
- MLS#:
- 563711
- Subdivision:
- Brighton Estates
ADDITIONAL INFORMATION
Spacious four-bedroom, two-bath home in Brighton Estates is now available, From the moment you arrive, you'll be captivated by its curb appeal and everything this home has to offer. It features a formal living and dining room, as well as a great room with a cozy fireplace. The kitchen is equipped with newer appliances, including an electric range replaced less than 4 years ago, white cabinetry, and a pantry. Enjoy the breakfast nook with a large window. The laundry room is generously sized with extra cabinetry, a utility closet, and room for a second refrigerator or freezer. The home also includes four nice-sized bedrooms, two full bathrooms, and ample closet space.
- Type:
- General Commercial
- Sq.Ft.:
- n/a
- Status:
- Active
- Beds:
- n/a
- Year built:
- 1935
- Baths:
- MLS#:
- 563705
ADDITIONAL INFORMATION
Prime commercial property available just south of the interstate and the rejuvenated downtown Montgomery. Previously the Varon Insurance Agency, this versatile space is ideal for a range of uses, including a daycare, insurance or dental office, church, or retail store. Featuring nearly 4,000 square feet, the property offers excellent visibility with street signage and convenient parking available behind the building.
- Type:
- Single Family
- Sq.Ft.:
- 2,462
- Status:
- Active
- Beds:
- 5
- Lot size:
- 0.85 Acres
- Year built:
- 1950
- Baths:
- 3.00
- MLS#:
- 563479
- Subdivision:
- Morningview
ADDITIONAL INFORMATION
What a great investment property! Take a look at this two story brick duplex in Montgomery Heights neighborhood. The duplex features central heat & air, a two car garage (new roof on entire property, including the garage), mostly original wood floors in both units & a large lot. The first floor has 3 bedrooms & 1.5 baths with a bonus room. The second floor has 3 bedrooms & 1 bath.
- Type:
- Single Family
- Sq.Ft.:
- 2,836
- Status:
- Active
- Beds:
- 5
- Lot size:
- 0.14 Acres
- Year built:
- 2024
- Baths:
- 4.00
- MLS#:
- 563667
- Subdivision:
- Grantham
ADDITIONAL INFORMATION
This 5 Bedroom, 4 bathroom low maintenance home has a well thought out Open Concept Kitchen/ Great room with windows both front and back has tons of light.There are huge sliding Cantina doors onto a covered porch in the private courtyard! The kitchen has a large work island, cabinets to the ceiling at the Range and a walk in Pantry. The master suite includes a large walk in closet, a deluxe bath with a freestanding tub, and a frameless glass shower. The many upscale features include Stainless Steel Kitchenaid appliances, energy saving Windows, Techshield decking, crown molding, upgraded lighting, quartz countertops, Hardwood laminate in the public areas, a sprinkler system and landscape lighting! Community amenities will include a Pool, Pavilion, Pickle Ball Court, Fire Pit, Dog Walk and a Two Acre Park with Walking Trails. This is the perfect low maintenance home in a very convenient location. Grantham, This is Living!
$58,000
3 Bell Road Montgomery, AL 36117
- Type:
- Land
- Sq.Ft.:
- n/a
- Status:
- Active
- Beds:
- n/a
- Lot size:
- 8.5 Acres
- Baths:
- MLS#:
- 563668
ADDITIONAL INFORMATION
Conveniently located off Bell Road. 3 Parcels are being sold as a bundle to equal a total of 62+- acres for $415,000. Includes 01 Bell road and 02 Bell Rd. Parcels will not be sold separately.
$75,000
2 Bell Road Montgomery, AL 36117
ADDITIONAL INFORMATION
Conviniently located off Bell Road. A total of 3 Parcels are being sold as a bundle to equal 62+-acres for $415,000. Includes 01 Bell Road and 03 Bell Road. Seller will not sell separately.
- Type:
- Single Family
- Sq.Ft.:
- 1,655
- Status:
- Active
- Beds:
- 3
- Lot size:
- 0.1 Acres
- Year built:
- 2023
- Baths:
- 3.00
- MLS#:
- 563665
- Subdivision:
- Wynhurst
ADDITIONAL INFORMATION
This Open Concept floor plan and its vaulted great room makes this home seem much larger than its 1650 sq. ft. The covered brick arched porch welcomes you to the formal foyer. Beyond the large Great Room/ Kitchen/ Dining Area is very open and light filled. There are French doors onto the covered porch. The kitchen has a large work island, Quartz countertops, KitchenAid appliances and self closing Shaker style cabinets. There are two bedrooms and a Jack and Jill bath up front. The master bedroom is in the back and has a lovely bath with double doors, a frameless glass shower and a very large closet. There is a two car garage in the back. It has many features you would expect in a much larger home, such as Pella Windows, hardwood flooring in the public areas, a sprinkler system and landscape lighting. This private courtyard home is low maintenance and very convenient to the interstate and Eastchase.
- Type:
- Single Family
- Sq.Ft.:
- 2,524
- Status:
- Active
- Beds:
- 4
- Lot size:
- 36.3 Acres
- Year built:
- 1985
- Baths:
- 4.00
- MLS#:
- 563636
- Subdivision:
- Rural
ADDITIONAL INFORMATION
Welcome to this traditional farmhouse nestled on 36 acres of picturesque rolling farmland located in Montgomery County just minutes from interstate 65 and Hyundai Boulevard. This beautifully maintained property boasts two spacious main bedrooms, each with its own private ensuite, offering the perfect combination of luxury and privacy. With one main bedroom conveniently located on the first floor and the other on the second floor, it’s perfect for multi-generational living or providing separate guest accommodations. Additionally, there are 2 additional bedrooms and one bath on the second floor. As you enter the front door you will find the dining room to your left and living room to your right. The study is located adjacent to the living, it could also be used as an office or playroom. The spacious kitchen is truly the heart of the home. Featuring ample counter space and a breakfast bar, this kitchen is perfect for both casual family meals and entertaining. The eat-in area offers a cozy spot to enjoy your morning coffee or gather for dinner with loved ones, with plenty of natural light pouring in through the large windows. At the back entry you'll find a large laundry room with plenty of storage space. This practical area makes laundry day a breeze. Conveniently located near the laundry room is a half bath, providing added convenience for guests and family members alike. Beyond the farmhouse, you'll find a 52' x 48' barn with a 12' x 20' fully heated and cooled office—an ideal space for a home-based business, studio, or hobby space. The property also features an expansive 8-acre pond, fully stocked with bass and catfish, perfect for fishing or simply enjoying serene water views. Surrounded by nature's beauty, this is an idyllic farm just minutes from town. Contact agent for further details.
- Type:
- Single Family
- Sq.Ft.:
- 2,420
- Status:
- Active
- Beds:
- 4
- Year built:
- 2004
- Baths:
- 3.00
- MLS#:
- 563653
- Subdivision:
- Deer Creek
ADDITIONAL INFORMATION
Gorgeous 4 Bedroom, 3 Bathroom Home located in the Alderwood section of Deer Creek! The home features an open floor plan with split Bedrooms and plenty of upgrades beginning with the wonderful hardwood flooring, high boxed ceilings, crown molding, and wainscoting. There is a cozy gas fireplace and plenty of natural lighting! The whole house was repainted last week for a fresh new feel. The gourmet Kitchen has designer cabinetry, granite countertops, tiled backsplash, and plenty of counter space. The Kitchen also has a breakfast bar and combines with a Breakfast Dining Room. You can step out onto the back patio and enjoy the afternoon sun and plenty of privacy from the fully fenced yard on this quiet cul-de-sac. The Master Suite has the high boxed ceilings, plenty of space, and a huge Master Bathroom that features a walk-in closet, linen closet, double split vanities, a jetted garden tub, and a separate shower plus plenty of space to get dressed! There is another full Bath and Bedroom on this side of the house with the Laundry Room conveniently located from these rooms or the 2 car garage. On the other side of the house are the other two Bedrooms and a full Bathroom. Deer Creek has lots of amenities including a swimming pool, kids splash pad, fitness gym, tennis courts, and a playground. The neighborhood even has a great walking area around the homes. Located close to the interstate, restaurants, and movie theaters. This home is a must see!
- Type:
- Single Family
- Sq.Ft.:
- 3,097
- Status:
- Active
- Beds:
- 4
- Lot size:
- 0.33 Acres
- Year built:
- 1979
- Baths:
- 4.00
- MLS#:
- 21396858
- Subdivision:
- LANDMARK ESTATES
ADDITIONAL INFORMATION
Nestled just off of Atlanta Highway, this expansive 4-bedroom, 3.5-bath residence is designed with your family's comfort in mind. Step inside to find a welcoming main level featuring a cozy living room, a versatile den, and an office perfect for remote work. The heart of the home boasts a kitchen and a charming dining area, complemented by a convenient laundry room and a luxurious primary suite with double vanity and walk in shower. Venture to the second floor, where youâ??ll find a private retreat with a second bedroom and en-suite bath, along with two additional bedrooms that share a delightful Jack and Jill bath. Embrace outdoor living with a stunning patio and a sparkling pool, all enclosed by a serene privacy fenceâ??ideal for hosting gatherings with family and friends. Donâ??t miss the chance to make this beautiful home your own!
- Type:
- Single Family
- Sq.Ft.:
- 1,323
- Status:
- Active
- Beds:
- 3
- Lot size:
- 0.22 Acres
- Year built:
- 1975
- Baths:
- 2.00
- MLS#:
- 563633
- Subdivision:
- Montgomery East
ADDITIONAL INFORMATION
PRICE REDUCTION. Want a new home without a new home price? Then this cutie is for you! New roof, new HVAC, new luxury vinyl flooring throughout, new tubs, new bath cabinets with new sinks, new hot water heater, new gas stove and dishwasher, new countertops with new sink hardware, new light fixtures, new paint inside and exterior. Did I say NEW? and what a great price at $164,000!
- Type:
- Single Family
- Sq.Ft.:
- 3,747
- Status:
- Active
- Beds:
- 4
- Lot size:
- 0.67 Acres
- Year built:
- 1996
- Baths:
- 5.00
- MLS#:
- 563328
- Subdivision:
- Towne Lake
ADDITIONAL INFORMATION
Upon entering the front door you immediately know this is one of those special homes. A truly fabulous Executive/Family Home inside and out. The patio/deck area and the rooms on the rear of the house just might have one of the best views in Montgomery looking through the mature shade trees then across the Golf Course and Lake. The Master Suite is downstairs with three bedrooms and three baths upstairs. Also a large Bonus/Rec Room up stairs. This home features all the decors and amenities one expects in an Executive Style Home. Heavy trim package throughout. Garage is also insulated and at one time was used as a wood working shop. You will enjoy viewing this home. A Professional EFIS Inspection was done July 31, 2024 and any repairs have been completed.
$282,000
1 Bell Road Montgomery, AL 36117
- Type:
- Land
- Sq.Ft.:
- n/a
- Status:
- Active
- Beds:
- n/a
- Lot size:
- 42.9 Acres
- Baths:
- MLS#:
- 563594
ADDITIONAL INFORMATION
Conveniently located off Bell Road. 3 Parcels are being sold as a bundle to equal 62+- acres for $415,000. Includes 02 Bell Road and 03 Bell Road. Parcels will not be sold separately.
- Type:
- Single Family
- Sq.Ft.:
- 3,710
- Status:
- Active
- Beds:
- 4
- Lot size:
- 0.66 Acres
- Year built:
- 2008
- Baths:
- 4.00
- MLS#:
- 563598
- Subdivision:
- Sturbridge
ADDITIONAL INFORMATION
This beautiful family home screams LUXURY and is located in the prestigious Rockbridge section of Sturbridge. This home features a large, beautiful and well maintain yard, in the backyard you'll be greeted by a low maintenance salt water pool, a fireplace, a covered porch, and cabana, with several other beautiful features perfect for entertainment and family night. As you enter this gem, notice the formal dinning room, beautiful hardwood floors throughout. The master Suite is on one side of the home secluded from the other bedrooms, the master bathroom has a separate shower and tub, split vanities and a HUGE walk in closet with two separate sides. The family room is large with high ceilings and large windows overlooking the backyard and pool, the eat in kitchen boasting granite counter tops, with plenty of counter space and cabinet space. The kitchen also feature undated appliances, a gas cook top, a built in desk and a bar for extra seating. Cozy up by the fireplace in the gathering area, which opens up to the kitchen and breakfast room. Head over to the mother-in-law suite and den with its own private entrance and the rooms are separated by a full bathroom. The downstairs also features a half bath and a laundry room with a utility sink and extra cabinet space. Let's head up stairs where you'll find two additional bedrooms and a bonus room, great for a gaming room or easily turn it into a another bedroom. Upstairs you'll enjoy a full bathroom jack and Jill style with two sinks on one side and one sink on the other side. Each bedroom upstairs has generous closet space. Grab your favorite realtor and head on over, this beautiful home could still be yours before the holidays.
- Type:
- General Commercial
- Sq.Ft.:
- n/a
- Status:
- Active
- Beds:
- n/a
- Year built:
- 1870
- Baths:
- MLS#:
- 563575
ADDITIONAL INFORMATION
Step into a piece of Montgomery’s rich history inside of this remarkable property, originally built in 1870 by former slave, James Hale, and one of three magnificent homes on S Perry St constructed by this skilled craftsman. James Hale would go on to build and fund Hale's Infirmary Hospital alongside Booker T Washington and Dr. Cornelius Dorsette in 1890, the first hospital for blacks in Alabama. This exceptional property combines timeless charm with modern functionality, offering a unique opportunity for businesses seeking a prestigious and well-located office space. With excellent visibility on both Perry and High Streets, this historic building is within walking distance of the county and federal courthouses, as well as the Alabama Statehouse, an ideal site for law firms, lobbying groups, or any professional organization needing proximity to key governmental institutions. The building features spacious office areas, beautifully preserved historic details, and two fully renovated Airbnb units that provide an excellent opportunity to offset costs of ownership. Given downtown Montgomery's popularity, with its vibrant attractions including the Equal Justice Initiative memorial and museum, Rosa Parks Museum, and Dexter Avenue Baptist Church—where Martin Luther King Jr. once preached—these short-term rental units promise strong occupancy rates and additional revenue streams. Montgomery’s downtown is not only a hub of historical significance but also a vibrant destination with a bustling riverfront entertainment district and a world-class whitewater facility. With its unparalleled location and historic allure, this property is more than just an office—it’s a gateway to the heart of Montgomery’s past and present. Don't miss this rare opportunity to own a piece of history while benefiting from the thriving tourism and professional landscape of downtown Montgomery.
- Type:
- Single Family
- Sq.Ft.:
- 1,809
- Status:
- Active
- Beds:
- 3
- Lot size:
- 0.37 Acres
- Year built:
- 1940
- Baths:
- 2.00
- MLS#:
- 563602
- Subdivision:
- Cloverdale Ridge
ADDITIONAL INFORMATION
This charming 1940s brick home beautifully blends classic architecture with modern comforts, featuring three bedrooms and two bathrooms. The home begins with a spacious front porch, perfect for relaxing and enjoying the scenic street views of one of Montgomery’s most historic neighborhoods. Inside, the house boasts high ceilings and architectural details throughout, with a large living room complete with a cozy fireplace, leading into a formal dining room, breakfast room, and eat-in kitchen. The property also includes a spacious deck that opens to a backyard filled with mature trees and perennial plants, providing a serene outdoor escape. Additional amenities include a basement for extra storage and a versatile storage shed that can serve as a workshop. The waterproofing system, sump pump, and foundation work has been completed by (AFS) and will transfer to the new owner at closing.
Information herein is believed to be accurate and timely, but no warranty as such is expressed or implied. Listing information Copyright 2025 Multiple Listing Service, Inc. of Montgomery Area Association of REALTORS®, Inc. The information being provided is for consumers’ personal, non-commercial use and will not be used for any purpose other than to identify prospective properties consumers may be interested in purchasing. The data relating to real estate for sale on this web site comes in part from the IDX Program of the Multiple Listing Service, Inc. of Montgomery Area Association of REALTORS®. Real estate listings held by brokerage firms other than Xome Inc. are governed by MLS Rules and Regulations and detailed information about them includes the name of the listing companies.

Montgomery Real Estate
The median home value in Montgomery, AL is $150,000. This is higher than the county median home value of $136,100. The national median home value is $338,100. The average price of homes sold in Montgomery, AL is $150,000. Approximately 45.25% of Montgomery homes are owned, compared to 39.35% rented, while 15.4% are vacant. Montgomery real estate listings include condos, townhomes, and single family homes for sale. Commercial properties are also available. If you see a property you’re interested in, contact a Montgomery real estate agent to arrange a tour today!
Montgomery, Alabama has a population of 201,022. Montgomery is less family-centric than the surrounding county with 22.55% of the households containing married families with children. The county average for households married with children is 23.51%.
The median household income in Montgomery, Alabama is $49,989. The median household income for the surrounding county is $52,511 compared to the national median of $69,021. The median age of people living in Montgomery is 36.1 years.
Montgomery Weather
The average high temperature in July is 91.4 degrees, with an average low temperature in January of 35.2 degrees. The average rainfall is approximately 51.1 inches per year, with 0.2 inches of snow per year.
