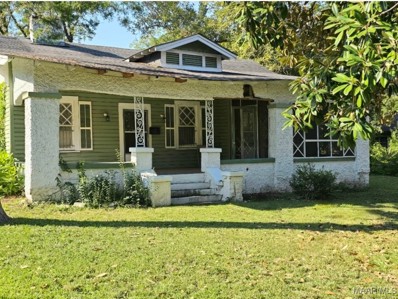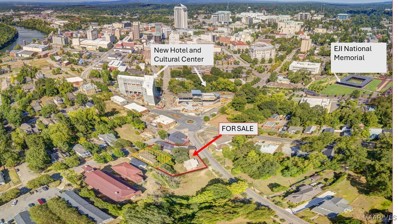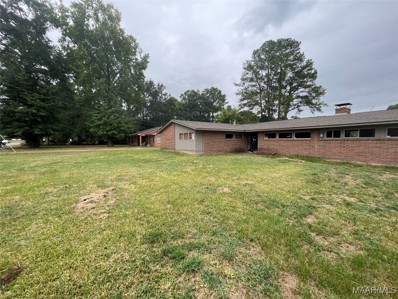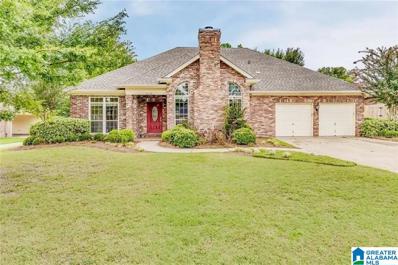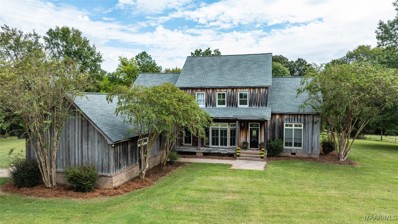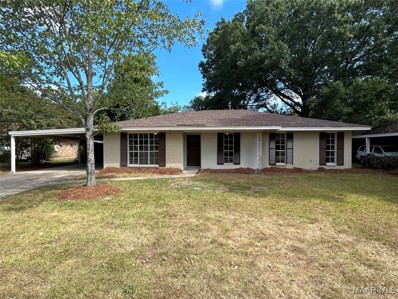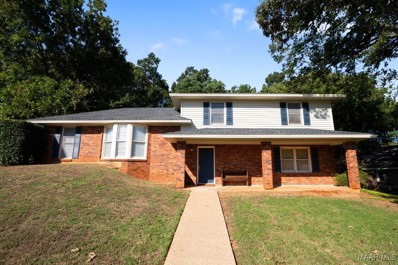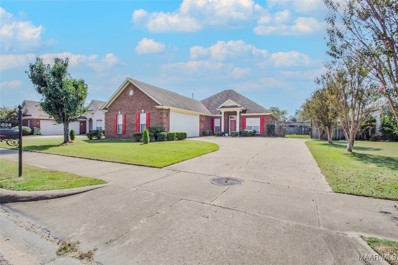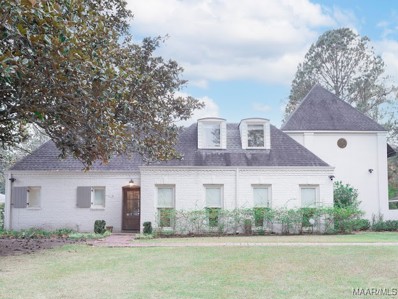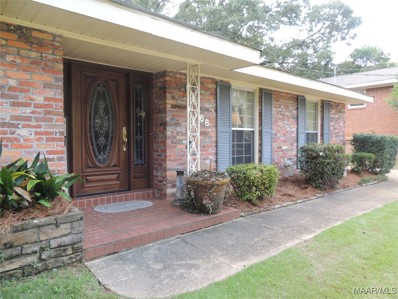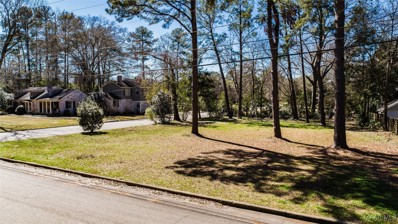Montgomery AL Homes for Rent
- Type:
- Single Family
- Sq.Ft.:
- 3,598
- Status:
- Active
- Beds:
- 4
- Lot size:
- 0.54 Acres
- Year built:
- 1997
- Baths:
- 4.00
- MLS#:
- 565036
- Subdivision:
- Towne Lake
ADDITIONAL INFORMATION
$10,000 allowance with acceptable contract! Ask Agent for details! This immaculate, custom built, former model home is sure to impress. Plenty of room to spread out in this 4 bedroom, 3.5 bathroom home. The stunning crown molding throughout, abundant storage, spacious rooms and beautiful hard wood flooring speak to the craftsmanship and well thought out floor plan this home offers. The two-story foyer and family room offers an abundance of natural light. The stately study features an impressive custom built-in desk and bookshelves. The two story family room includes a 42" gas fireplace with a custom double mantle, granite hearth and custom built ins. Opening up to the patio makes it perfect for entertaining. The eat in kitchen is gracious in size with an abundance of counter space and storage. The butlers pantry featuring glass built ins connects the family room and dining room. Upstairs you will find 3 generously sized bedrooms and 2 bathrooms with cultured marble vanities. The double garage includes an oversized workshop/storage room. The floored walk out attic provides additional storage space. The professionally landscaped, half-acre lot features blueberry bushes, apple, pear, and fig trees. HVAC replaced 2022, 2 water heaters replaced in 2021 and 2023. Conveniently located to I-85, shopping, and restaurants. Call to schedule an appointment today!
- Type:
- Single Family
- Sq.Ft.:
- 2,792
- Status:
- Active
- Beds:
- 4
- Lot size:
- 0.42 Acres
- Year built:
- 1998
- Baths:
- 3.00
- MLS#:
- 563858
- Subdivision:
- Halcyon Blvd
ADDITIONAL INFORMATION
Call today to tour this wonderful home in East Montgomery! This beautiful home features 4 bedrooms, 2 1/2 baths, a spacious bonus room, and a covered outdoor living space with an amazing fireplace. This home in the sought after Halcyon neighborhood is one that will not last long! Boasting a great cul-de-sac location, this home offers an open floor plan with the perfect blend of beauty and comfort. As you enter the front door, you are greeted by lots of natural light, gorgeous wood floors, and crown molding throughout. The dining room is large and opens into the kitchen and den area. The oversized den area impresses with built-in shelves, beautiful fireplace, and the perfect place to relax. There is a door leading to the outdoor living space from the den. The den opens into the large eat-in kitchen complete with stunning tile floors, granite countertops, tile backsplash, stainless appliances, breakfast bar, lots of cabinet space, and gorgeous light fixtures. The half bath and laundry room are conveniently located off the eat-in kitchen. The bonus room is tucked away in the back of the home providing a versatile space which could be used for a private home office, extra sitting room, or play room. Off the bonus room, is the perfect space for a homework nook or additional office. There is a new privacy fence and the interior of the home was painted in 2022. The main bedroom is on the opposite side of the home from the other three bedrooms creating extra privacy. The main bedroom features a tray ceiling and walk-in closet. The en-suite bathroom is complete with a double sink vanity, tiled shower, garden tub, and water closet. The remaining three bedrooms are large and in the perfect location for the full bathroom located in the hallway with a double sink vanity. Near East Chase and I-85 access. Don't miss all this home has to offer including an attached outdoor storage room and a convenient work room with covered storage to park your ATV & toys!
- Type:
- Single Family
- Sq.Ft.:
- 1,756
- Status:
- Active
- Beds:
- 3
- Lot size:
- 0.34 Acres
- Year built:
- 1907
- Baths:
- 2.00
- MLS#:
- 563889
- Subdivision:
- Cloverdale
ADDITIONAL INFORMATION
This Craftsman Bungalow-style home built in 1907 in need of restoration! Located on a corner lot near the Garden District and Cloverdale. A covered front porch extends across the front, half screened in! The diamond lozenge windows show off the character of the home. This 3 bedroom, 2 full bath house has lots of potential. Outside large fully fenced backyard and rear parking. Property to be sold "AS IS".
- Type:
- Single Family
- Sq.Ft.:
- 2,270
- Status:
- Active
- Beds:
- 4
- Lot size:
- 0.23 Acres
- Year built:
- 1943
- Baths:
- 2.00
- MLS#:
- 565011
- Subdivision:
- Forest Park
ADDITIONAL INFORMATION
PROPERTY IS LOCATED NEAR SOME MAJOR ROADWAYS, SOME SHOPPING, SCHOOLS AND PARKS. PROPERTY IS 1.5 STORY, AND HAS A CONVENTIONAL FOUNDATION, WITH BRICK AND WOOD SIDING, A DRIVEWAY, CENTAL HEAT AND AIR, LIVING ROOM, EAT IN KITCHEN, DINING ROOM, FOUR BEDROOMS AND TWO FULL BATHROOMS. CONDITION AND TYPE OF SYSTEMS UNKNOWN. BUYER TO VERIFY SCHOOLS ZONES IF NEEDED AND RIGHT OF REDEMPTION MAY APPLY.
- Type:
- Single Family
- Sq.Ft.:
- 2,324
- Status:
- Active
- Beds:
- 4
- Year built:
- 1963
- Baths:
- 3.00
- MLS#:
- 564995
- Subdivision:
- Gladlane Estate
ADDITIONAL INFORMATION
Come see this beautifully redone 4 bedroom, 2 and 1/2 bathroom home in Gladlane Estates. This property is truly one of a kind for the area featuring a 2 story floorplan and attached garage. The exterior brick has been painted to provide a beautiful backdrop for the handmade shutters and Oslo Blue front door. Upon entering, you are greeted with an original marble floored foyer and conveniently remodeled half bath. Downstairs also has 2 main living areas, updated kitchen, dining room, and an enclosed back patio leading to the backyard. Upstairs are the 4 adequately sized bedrooms. One bedroom, serving as the master, has the on-suite bathroom. The second full bathroom is in the hallway and shows off new tile, tub, vanity, and toilet. Don't forget that 2 of the bedrooms lead directly to the upstairs front porch! This home has been thoughtfully updated and is ready for someone to move in and call it their home. Call me or your favorite Realtor before it's too late!
- Type:
- Single Family
- Sq.Ft.:
- 2,221
- Status:
- Active
- Beds:
- 4
- Lot size:
- 0.46 Acres
- Year built:
- 2004
- Baths:
- 2.00
- MLS#:
- 564987
- Subdivision:
- Deer Creek
ADDITIONAL INFORMATION
Limited time promotion! 5.625% interest rate & 100% financing available for qualified buyers when you use preferred lender, call agent for details. Do not miss out on this fantastic 4 bedroom 2 bath home on a quiet cul-de-sac with a sparkling salt water pool in the Autumnbrooke section of Deer Creek. There is plenty of room to spread out as this home features 2 large living spaces. One of the living rooms features wonderful built ins and a gas fireplace. Designed for entertaining in mind, there is a spacious eat in kitchen and a separate dining room. The kitchen features granite countertops, abundant storage, great pantry, and new appliances. The 5" wood floors are throughout the living areas and bedrooms. All of the 4 bedrooms are spacious and provide lots of closet space. The oversized backyard features a sparkling salt water pool, plenty of grass, and a play area for the kids. The water heater was replaced in March of 2021, the inside HVAC was replaced in Oct.2022, and the pool has a new timer, new gauge, new motor, new Polaris motor, and new top filter motor. Purchaser to verify school zones and square footage.
- Type:
- General Commercial
- Sq.Ft.:
- n/a
- Status:
- Active
- Beds:
- n/a
- Year built:
- 1960
- Baths:
- MLS#:
- 564994
ADDITIONAL INFORMATION
Two parcels located in the Cottage Hill neighborhood at 415 Clayton Street and 422 Mobile St. in Montgomery, AL. Nestled in the vibrant Cottage Hill neighborhood, this property has three brick buildings on two parcels and easy access to the new EJI hotel, cultural center and the Peace and Justice Memorial. If you are seeking a savvy investment, 415 Clayton Street offers unparalleled potential and a welcoming community atmosphere. Excellent location at the 5 points intersection. The lot and house adjacent on Clayton Street can also be available. This area will continue to grow with the opening of the hotel and will only continue to increase the value of the neighborhood.
- Type:
- Single Family
- Sq.Ft.:
- 2,370
- Status:
- Active
- Beds:
- 5
- Lot size:
- 0.48 Acres
- Year built:
- 1957
- Baths:
- 3.00
- MLS#:
- 564985
- Subdivision:
- Haardt Estates
ADDITIONAL INFORMATION
MY PRICE... FOR MY SPACE... will simply a MAZE you!!! Allow me to formally introduce myself. I am a 5 bedroom, 3 bathroom home that features over 2300 sq footage of living space priced to sell for 55k!! You read it right! I have oversized rooms with a unique floor plan. With one step through my door, you will see alllll of my potential. Built in 1957, I am a classic house, as I proudly boast a spacious kitchen with more than an ample amount of cabinets. My kitchen gracefully overlooks the family room that is located in the back of the home. So tell the kids to go and play because you can keep your eyes on them. All of the bedrooms will make decorating easy. There is no doubt you feel like LOVE IS THE KEY to the house life. Let me tell you that I have great bones that just need to be placed BACK IN STRIDE AGAIN! But of course, at such a great AS IS price, you knew there would be a little JOY AND PAIN that would come along with me. However, once you make me your own with a few repairs here and there, I know I will give you HAPPY FEELIN'S. Because we all know nothing beats the feeling of owning your own home. Now, BEFORE I LET GO of bragging on myself, first thing is first. Call the realtor that knows me the best, you know the one with the sign in my yard. This property may qualify for Seller Financing (Vendee).
- Type:
- Single Family
- Sq.Ft.:
- 2,815
- Status:
- Active
- Beds:
- 4
- Lot size:
- 0.3 Acres
- Year built:
- 2017
- Baths:
- 3.00
- MLS#:
- 564968
- Subdivision:
- Sturbridge
ADDITIONAL INFORMATION
This home is features 4 bedroom split plan with large rooms and a very open design. Wood floors and crown molding through living areas, granite counters throughout. "To die-for" Kitchen has island and large angle bar looking over Great room and very spacious breakfast/morning room. Lots of cabinet space, with a nice gas range. Half bath close by as you come in from garage; huge laundry with sink and counter space! Main bedroom has 2 walk-ins, 6' tub and large tiled shower. Other side has 3 bedrooms, all have walk in closets. We upgraded a finished Sun Room to enjoy your private back yard, additional storage in garage is great for workshop or storing golf cart!
- Type:
- Single Family
- Sq.Ft.:
- 1,819
- Status:
- Active
- Beds:
- 3
- Lot size:
- 0.17 Acres
- Year built:
- 2003
- Baths:
- 2.00
- MLS#:
- 563842
- Subdivision:
- Coventry
ADDITIONAL INFORMATION
Call today to tour this wonderful home in East Montgomery! This beautiful home features 3 bedrooms, 2 baths, and a spacious bonus room that could be used as a study or sitting room. This home in Coventry is one that will not last long and has lots of updates! As you enter the front door, you are greeted with a large den with lots of natural light. This room features a beautiful gas fireplace and built in bookshelves/cabinets. The vinyl plank flooring throughout the den, dining room, sitting room/study, and hallway is stunning. The open floor plan is one that you will love. The den/family room opens into the spacious dining room. The sitting room/study is off of the family room. The updated kitchen is a cook's dream with all stainless appliances including a new dishwasher, an electric range/oven, beautiful new kitchen countertops with tile back splash, new tile floors, and the kitchen has been recently painted. The eat-in kitchen nook has a lot of natural light and also has a built-in desk in the kitchen. There is a door leading to the covered patio and fenced in back yard from the eat-in kitchen. The backyard has a new privacy fence. The main bedroom is large featuring an en-suite bathroom, complete with a double sink vanity, a large walk in tiled shower, garden tub, water closet, and a linen closet. The main bedroom features a walk-in closet. The remaining two spacious bedrooms are conveniently located to the full bathroom in the hallway. One of the guest bedrooms has a walk in closet. Don't miss the two-car garage. The laundry room is conveniently located off of the garage. Located just minutes from East Chase shopping center and I-85 access. Take note of all these new features (2023) new privacy fence, painted the guest bedroom, (2022) new dishwasher, updated kitchen, new tile flooring in hall bathroom and kitchen, new front and back storm doors, new paint in both bathrooms and kitchen, (2020) New Roof, among other updates. Don't miss seeing it!
- Type:
- Single Family
- Sq.Ft.:
- 1,947
- Status:
- Active
- Beds:
- 3
- Lot size:
- 0.31 Acres
- Year built:
- 1987
- Baths:
- 2.00
- MLS#:
- 21401110
- Subdivision:
- MONTGOMERY
ADDITIONAL INFORMATION
Beautiful home in Belle Station. Entering into the foyer, the tile floor steps down into the living room with its tall semi vaulted ceiling is accented with floor to ceiling windows surrounding the gas fireplace pouring natural light onto the engineered wood floors, including floor outlets. Behind the dining room is a sun room with fully tiled floor and surrounded by windows, looking over the backyard into the pool area and also opens back around to the kitchen area. Kitchen features maple cabinets with glass front accent doors, sorting areas, cabinets back and front and a built in desk in addition to the stainless appliances. Two bedrooms share a full bath with long vanity and tile surround shower. The main bedroom is generously sized with a seating area and has its own private bath featuring a double vanity, jetted tub and separate tile shower encompassed with glass. The back yard is fully privacy fenced and has an in ground pool and a pergola as well.
- Type:
- Single Family
- Sq.Ft.:
- 3,986
- Status:
- Active
- Beds:
- 3
- Lot size:
- 11.7 Acres
- Year built:
- 1998
- Baths:
- 3.00
- MLS#:
- 563941
- Subdivision:
- Ridgeland Farms
ADDITIONAL INFORMATION
IMMERSE in the SOUTHERN HERITAGE of this INCREDIBLE HOME in Ridgeland Farms. Enjoy 12-+ acres, fish for bass/ bream in the pond, watch wildlife roam the woods, cozy up to outdoor fireplace or entertain with nice breezes on the exceptionally large deck. This is truly a home of artistry and fine craftsmanship, beginning with the deadhead cypress wood harvested from the Choctahachee River, a solid mahogany door showcasing artist-designed stained glass, rich colored heartpine flooring from Louisiana and Alabama, and a floating staircase commissioned by a southern iron artist. The dining, family, and primary living areas are light filled with views of the countryside plus access to covered wrap around deck. The kitchen is designed for a serious cook with custom built pine cabinets, enormous island/counter space, double sinks, stainless appliances, hidden microwave, cookbook/wine shelves, eat in bar, walk in pantry, plus office, coat closet and 1/2 bath nearby. The dining room shows off with wall to wall windows. The family room is large to float furniture & easily move from one side of the house to the other. It is adorned by a slate surround fireplace, custom pine built ins, a wall of floor length windows, more heartpine floors, and tall ceiling. The spaciousness continues to the primary bedroom and leads to double walk in closets, garden tub, separate shower, & double sink vanities.Extra convenience is found nearby by huge laundry room. Upstairs are two bedrooms, each with closet and bonus space, and a bathroom to share. One bonus space is now used as an exercise room, however both are ideal for remote office, toy room, dressing room or additional closet. More:dbl garage,storage rm, storage building, invisible pet fence, New Roof 2024, Energy Efficient; vapor barrier June 2024,Dixie Elec Good Cents Home Program, 3 Geo Thermal Units, Custom double hung pane windows (no wood rot.) A unique home to treasure. You must see it for yourself. Call to tour anytime.
- Type:
- Single Family
- Sq.Ft.:
- 1,710
- Status:
- Active
- Beds:
- 4
- Lot size:
- 0.24 Acres
- Year built:
- 1973
- Baths:
- 2.00
- MLS#:
- 563959
- Subdivision:
- Gunter Grove
ADDITIONAL INFORMATION
Totally updated and renovated 4-bedroom, 2-bath home in Gunter Grove. The home's interior boasts brand new hardwood-style tile flooring throughout and cozy new carpet in the bedrooms. New HVAC heat pump, new water heater and roof less than 5 years old. The kitchen is a showstopper, featuring new white cabinets, granite countertops, and stainless steel appliances; including a range, and microwave. Both bathrooms have been stylishly updated with new fixtures and faucets. The home also offers a separate utility area with washer and dryer connections. Freshly painted inside and out, this property includes a convenient detached storage building in the rear yard. The large, spacious backyard is perfect for entertaining. Don’t wait—this home is sure to impress!
- Type:
- Single Family
- Sq.Ft.:
- 1,644
- Status:
- Active
- Beds:
- 3
- Lot size:
- 0.23 Acres
- Year built:
- 1979
- Baths:
- 2.00
- MLS#:
- 563338
- Subdivision:
- Forest Hills
ADDITIONAL INFORMATION
Beautiful home located in Forest Hills. Upon entrance notice the vaulted great room with cozy fireplace, gas logs and built-in cabinetry w/shelving. 3 bedrooms 2 bath with a split floor plan with master bedroom, walk-in closet and an updated bath w/shower and modern sliding glass doors. Master bedroom on one side of the home and 2 bedrooms on the opposite hallway with a shared updated bath. Updated tiled kitchen with modern recessed lighting with new lighting fixture in the breakfast room nook. Breakfast bar overlooking nice countertop space. Glassed sunroom just off the kitchen with tiled floor overlooking a gorgeous mountain-like view! Tiled laundry room with cabinetry with exterior door leading to a nice wooden deck! Storage underneath the sunroom for yard equipment.
- Type:
- Single Family
- Sq.Ft.:
- 2,183
- Status:
- Active
- Beds:
- 4
- Year built:
- 2024
- Baths:
- 3.00
- MLS#:
- 563928
- Subdivision:
- Windsor Hill
ADDITIONAL INFORMATION
The Campbell plan is our BEST-SELLING plan in WINDSOR HILL. This plan is a one-story home with 4 bedrooms and 2.5 baths. When you enter the home there is an extra wide and spacious traditional foyer, you have three guest bedrooms, a full bath, and a powder room on the front of the home. As you make your way through the grand foyer you enter the open concept family/kitchen/dining area of the home. The extra-large family room has windows across the back exterior wall of the house overlooking a large, covered porch. The family room offers vaulted ceiling, and the primary bedroom has trey ceiling. The primary bedroom also offers NOT one but TWO walk-in closets, a garden tub, and a separate shower. Beautiful Quartz countertops in the well-appointed kitchen and bathrooms. The Campbell plan has it all. Windsor Hill is D.R. Horton's newest Gated community located in Montgomery. Windsor Hill is conveniently located off I-85 and Perry Hill Road. The community has quaint streetscapes with mature trees and rear entry homes with alley access. The community is just minutes from The Shoppes at Eastchase with over 60 stores, numerous dining choices, coffee shops, and bakeries. You are also a short distance to banks, big box stores and fitness centers. D.R. Horton, America's Builder, offers unique plan options and many included features for your new home. Our floorplans feature 9’ main level ceilings, Quartz countertops, open spaces, and more. Our homes offer SMART TECHNOLOGY features, quality workmanship, fine design and attention to detail. You’re not just purchasing a new home, but a home to fit your lifestyle. Come see what Windsor Hill has to offer!!
- Type:
- Single Family
- Sq.Ft.:
- 2,088
- Status:
- Active
- Beds:
- 4
- Lot size:
- 0.28 Acres
- Year built:
- 1978
- Baths:
- 3.00
- MLS#:
- 563499
- Subdivision:
- Fox Hollow
ADDITIONAL INFORMATION
Welcome to 142 Ledyard Drive, nestled in the sought-after Foxhollow neighborhood. This spacious 4-bedroom, 2.5-bathroom home spans 2,088 square feet and offers two inviting living spaces, perfect for relaxation or entertaining. Freshly painted bathrooms add a modern touch, while the large, private backyard provides ample space for outdoor enjoyment and family activities. As an added bonus, all appliances will stay, making this home move-in ready. Don’t miss the opportunity to make this charming home yours!
- Type:
- Single Family
- Sq.Ft.:
- 4,425
- Status:
- Active
- Beds:
- 6
- Lot size:
- 0.32 Acres
- Year built:
- 1950
- Baths:
- 5.00
- MLS#:
- 21398388
- Subdivision:
- HUNTINGDON
ADDITIONAL INFORMATION
Spacious home for a large family. Move-in ready. 3850 square feet of living space! 6 bedrooms, 5 full bathrooms, 2 kitchens, and 2 laundry rooms. This enormous home includes 2500 square feet in the main living area with 4 bedrooms and 3 full bathrooms plus an additional 1350 square feet in-law suite that has 2 bedrooms and 2 full bathrooms with its own entrance, kitchen, and laundry room! The floorplan works well for roommates, extended families, in-laws or large families or you can consider house hacking to earn extra money. The side yard includes a large storage shed. The main house has central HVAC while the in-law suite has window AC units. Close proximity to several hospitals, schools, restaurants, and shopping centers with easy access to downtown Montgomery makes this huge home even more desirable.
- Type:
- Single Family
- Sq.Ft.:
- 2,498
- Status:
- Active
- Beds:
- 4
- Lot size:
- 0.27 Acres
- Year built:
- 2004
- Baths:
- 3.00
- MLS#:
- 563559
- Subdivision:
- Taylor Lakes
ADDITIONAL INFORMATION
Don't miss out on this fantastic move-in-ready home, the "Mulberry" floorplan is perfect for a growing family! Step into the spacious foyer, and be greeted by a formal dining room and large family room with a cozy gas fireplace. The kitchen is a dream with ample Kraftmaid cabinets, granite countertops, stainless appliances including refrigerator with ice maker, and a generous eat-in breakfast room. The main bedroom features a luxurious en-suite bathroom with huge walk-in closet, double vanities, a separate shower, garden tub and huge linen closet. Also downstairs, you will find the laundry room equipped with sink and lots of cabinets, 2 additional good sized bedrooms, and a full bathroom. Upstairs, a large bonus room/bedroom awaits, complete with an entertainment area with a sink and room for a mini fridge, large walk-in closet, and a full bathroom. Outside, enjoy a huge screened-in porch and deck overlooking a large yard with varieties of mature, fruit-bearing trees such as Bartlett Pears, Asian Pears, Pineapple Pears and Red Delicious Apples. The fully fenced backyard also includes detached storage and an in-ground sprinkler system. This home comes with numerous upgrades, including a new roof in 2023, two new HVAC units in 2022, brand new carpet in the bedrooms, 2-inch wood blinds throughout, and fresh paint inside & out in September 2024. This is your chance to own a truly remarkable home!
- Type:
- Single Family
- Sq.Ft.:
- 1,292
- Status:
- Active
- Beds:
- 3
- Lot size:
- 0.32 Acres
- Year built:
- 1955
- Baths:
- 1.00
- MLS#:
- 563917
- Subdivision:
- Perry Hill Homes
ADDITIONAL INFORMATION
Located at 3711 Farwood Drive, this inviting home features a remodeled bathroom and three comfortable bedrooms, making it perfect for families, individuals, or investors. The stylish vinyl and partial tile flooring add a modern touch, while the spacious den provides versatile space for relaxation, entertaining, or even an extra bedroom. The kitchen boasts charming brick accents, enhancing its character and warmth. You can enjoy peace of mind knowing that this home has had its roof replaced in 2021. Situated in a tranquil area, it offers a perfect balance of comfort and convenience. Selling "AS-IS"
- Type:
- Single Family
- Sq.Ft.:
- 2,584
- Status:
- Active
- Beds:
- 4
- Lot size:
- 0.25 Acres
- Year built:
- 2011
- Baths:
- 3.00
- MLS#:
- 563920
- Subdivision:
- Deer Creek
ADDITIONAL INFORMATION
Are you ready to move to one of the most desirable neighborhoods, Deer Creek? Discover this beautifully maintained home featuring a highly desirable floor plan in one of Montgomery’s top neighborhoods. With spacious formal dining and bonus living rooms, the great room offers a cozy wood-burning fireplace (with gas valve option) and elegant trey ceilings. The kitchen is designed for convenience and style with brand-new stainless steel appliances, granite countertops, a breakfast bar, and a pantry. The oversized master bedroom comes complete with a walk-in closet and trey ceiling, while the ensuite bath features dual vanities, garden tub, separate shower, and closet. Enjoy outdoor living on the screened porch overlooking your privacy-fenced yard, or take advantage of the community’s nature trails, and lakes for peaceful walks and scenic views. Don’t miss your chance—schedule your private showing today!
- Type:
- Single Family
- Sq.Ft.:
- 1,912
- Status:
- Active
- Beds:
- 4
- Lot size:
- 0.22 Acres
- Year built:
- 2003
- Baths:
- 2.00
- MLS#:
- 563898
- Subdivision:
- Thorington Trace
ADDITIONAL INFORMATION
This charming 4-bedroom, 2-bathroom home boasts just over 1900 square feet of living space, offering plenty of room for comfort and style. The spacious kitchen features a breakfast bar, perfect for casual meals and entertaining. Adjacent to the kitchen is a welcoming living room complete with a cozy fireplace, ideal for relaxing evenings. Each of the four bedrooms provides ample space for rest and personalization. The master suite is a true retreat, featuring a luxurious master bathroom with a garden tub, a split/double vanity, and modern fixtures for a spa-like experience, with the guest bath being in the hallway for convenience. Step outside to enjoy the covered back porch, perfect for outdoor dining and relaxation. The nice yard is complemented by a privacy fence, ensuring a serene and private outdoor space for you and your family to enjoy. This home combines functional living spaces with charming details, making it a perfect place to call HOME. Call your favorite realtor today to view the property!!
- Type:
- Single Family
- Sq.Ft.:
- 3,728
- Status:
- Active
- Beds:
- 4
- Lot size:
- 0.43 Acres
- Year built:
- 1960
- Baths:
- 4.00
- MLS#:
- 563883
- Subdivision:
- McGehee Estates
ADDITIONAL INFORMATION
Beautifully updated home in the heart of McGehee Estates! This home was completely renovated less than 12 years ago and sits on a quiet cul-de-sac. Plenty of space and room for entertaining, including a modern and open kitchen, living room, and dining room. There is even a separate den off the kitchen. Main bedroom includes a luxurious bathroom with separate shower and soaking tub. Just up the stairs is a bonus room that is perfect for a home office or playroom. Also upstairs are three bedrooms and two full baths. Current owner replaced most windows, recently replaced all carpet, and just repainted. It is completely move-in ready! Beautiful lot in a fantastic location. Make your appointment to see it today!
$325,000
7013 Chip Curve Montgomery, AL 36116
- Type:
- Single Family
- Sq.Ft.:
- 2,817
- Status:
- Active
- Beds:
- 4
- Lot size:
- 0.64 Acres
- Year built:
- 2003
- Baths:
- 4.00
- MLS#:
- 563851
- Subdivision:
- Rolling Hills Estates
ADDITIONAL INFORMATION
MOTIVATED SELLER!! PRICE DROP TOO $325K !!!Look no further, this home has everything you could possibly need! It’s fully loaded with over 2800 sq ft of living space. This beautiful home features 4 bedrooms and 3 1/2 bathrooms. From the foyer, enter into the open but very separate living room to the right and dining room to the left and straight ahead is the very spacious family room with lots of natural light. Adjacent to that is a half bathroom and a spacious master suite, complete with a study, full bathroom, dual vanities, a luxurious jet tub, and ample closet space. The master suite is a retreat in itself! The kitchen is huge with a breakfast nook and study area. Three other bedrooms and 2 bathrooms are located on the other side of the home. This home also features a fireplace, double car garage, a fully closed in sunroom, a huge backyard and a NEW ROOF(JULY 2024)!!! You don’t want to miss this opportunity. The private community of Rolling Hills boast many features to include a golf club, playground, ponds, and nearby shopping and attractions!
- Type:
- Single Family
- Sq.Ft.:
- 1,814
- Status:
- Active
- Beds:
- 3
- Lot size:
- 0.31 Acres
- Year built:
- 1962
- Baths:
- 2.00
- MLS#:
- 563840
- Subdivision:
- Johnstown
ADDITIONAL INFORMATION
The front entrance of this home has a beautiful leaded glass door which gives that great first impression that continues thru-out this well maintained home. Handsome hardwood floors in the living room dining room combo. Very open floor plan with kitchen open to the great room and sun room. Great room has brick wood burning fireplace. Sun room has view of lavish landscaping in back yard with camellias , azaleas, and lots of trees. Two metal storage buildings , one could be a hobby room. Covered parking also great place to entertain. Multi zone sprinkler system in the front and back yards keeps everything watered during the hot summer days. Roof and HVAC were updated approximately 5 years ago. Convenient location to downtown, interstate, and shopping. Also, to Gunter and Maxwell Air Force Bases. Home is in move-in condition.
- Type:
- Land
- Sq.Ft.:
- n/a
- Status:
- Active
- Beds:
- n/a
- Baths:
- MLS#:
- 563822
- Subdivision:
- Edgewood
ADDITIONAL INFORMATION
Wonderful lot with towering pine trees set among some of Montgomery's finest homes. Great neighborhood for walking, or riding bikes. Close to Huntingdon College, Cloverdale business district and bustling downtown Montgomery. Purchaser to verify school zones.
Information herein is believed to be accurate and timely, but no warranty as such is expressed or implied. Listing information Copyright 2025 Multiple Listing Service, Inc. of Montgomery Area Association of REALTORS®, Inc. The information being provided is for consumers’ personal, non-commercial use and will not be used for any purpose other than to identify prospective properties consumers may be interested in purchasing. The data relating to real estate for sale on this web site comes in part from the IDX Program of the Multiple Listing Service, Inc. of Montgomery Area Association of REALTORS®. Real estate listings held by brokerage firms other than Xome Inc. are governed by MLS Rules and Regulations and detailed information about them includes the name of the listing companies.

Montgomery Real Estate
The median home value in Montgomery, AL is $150,000. This is higher than the county median home value of $136,100. The national median home value is $338,100. The average price of homes sold in Montgomery, AL is $150,000. Approximately 45.25% of Montgomery homes are owned, compared to 39.35% rented, while 15.4% are vacant. Montgomery real estate listings include condos, townhomes, and single family homes for sale. Commercial properties are also available. If you see a property you’re interested in, contact a Montgomery real estate agent to arrange a tour today!
Montgomery, Alabama has a population of 201,022. Montgomery is less family-centric than the surrounding county with 22.55% of the households containing married families with children. The county average for households married with children is 23.51%.
The median household income in Montgomery, Alabama is $49,989. The median household income for the surrounding county is $52,511 compared to the national median of $69,021. The median age of people living in Montgomery is 36.1 years.
Montgomery Weather
The average high temperature in July is 91.4 degrees, with an average low temperature in January of 35.2 degrees. The average rainfall is approximately 51.1 inches per year, with 0.2 inches of snow per year.


