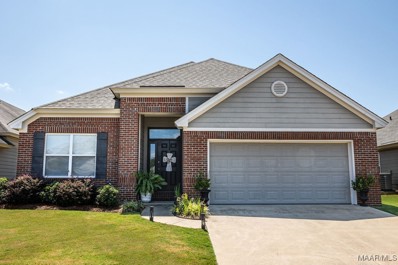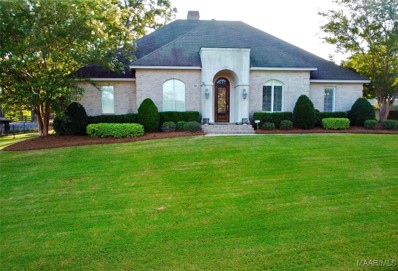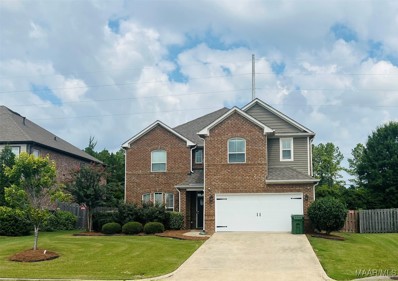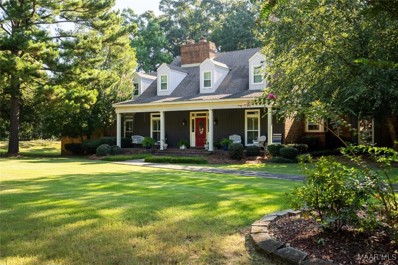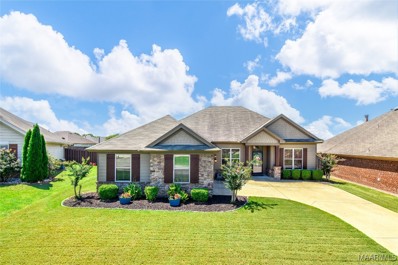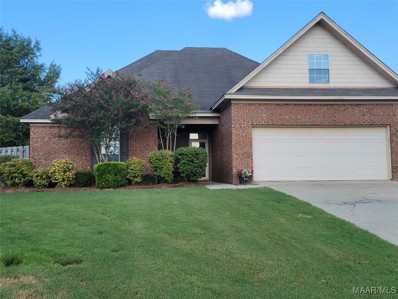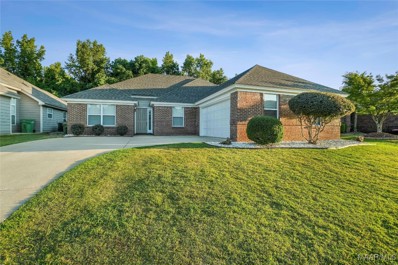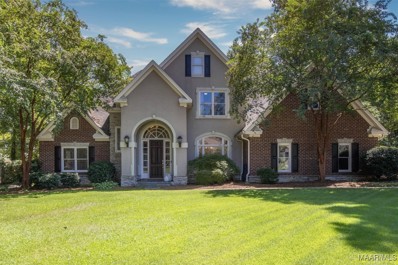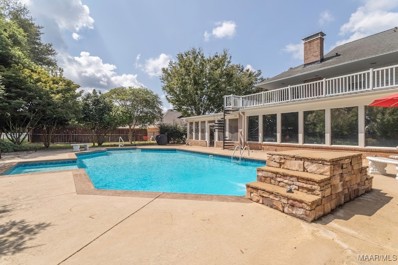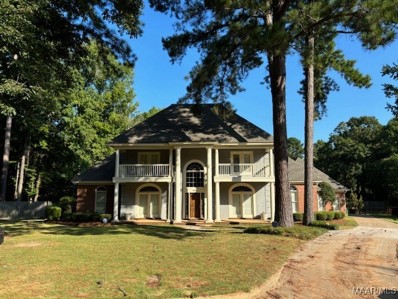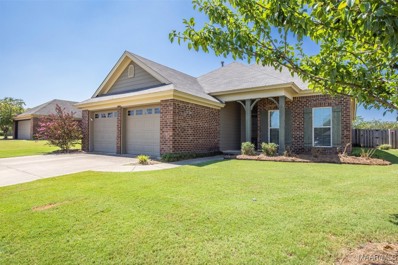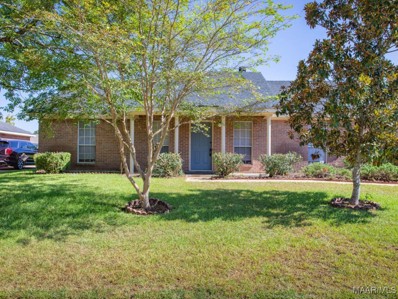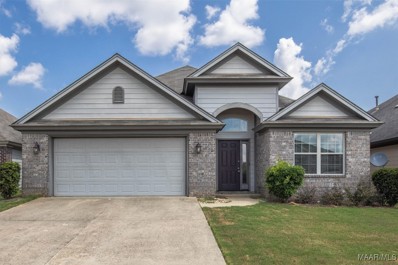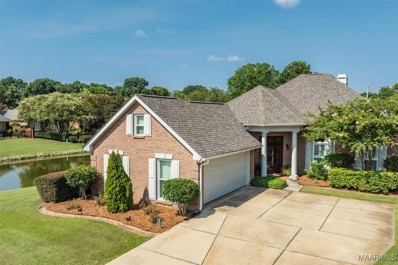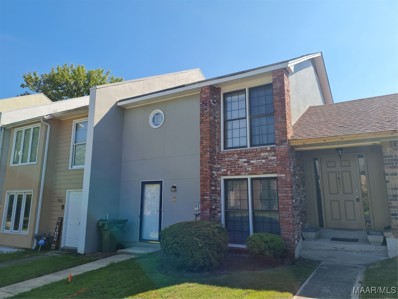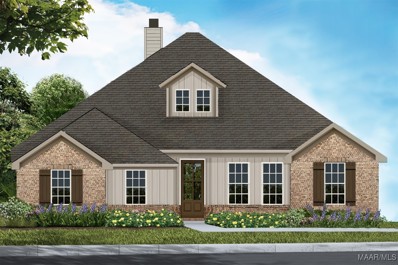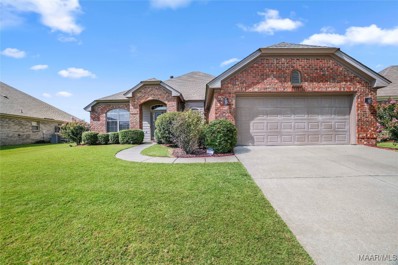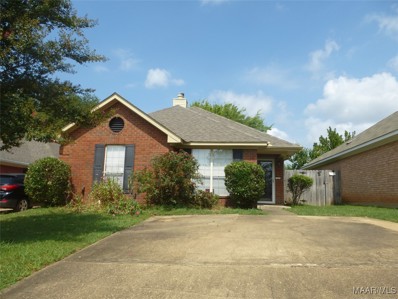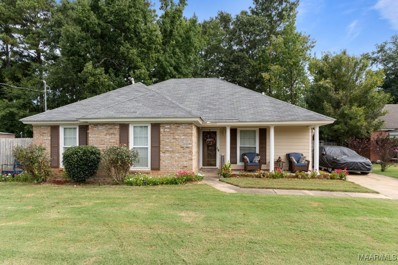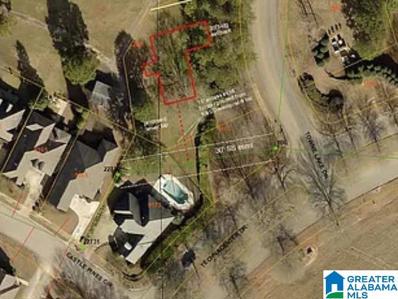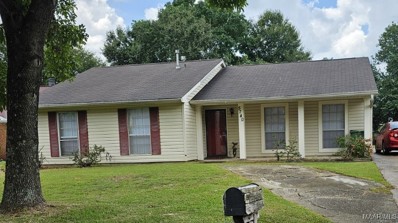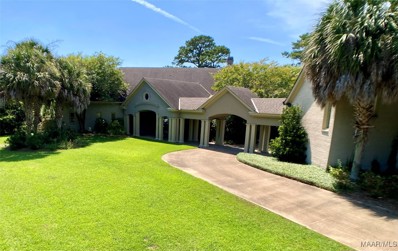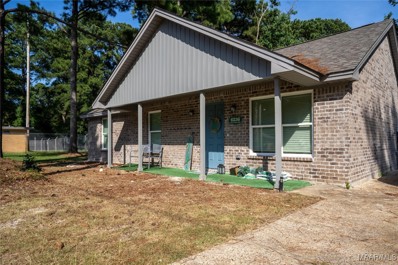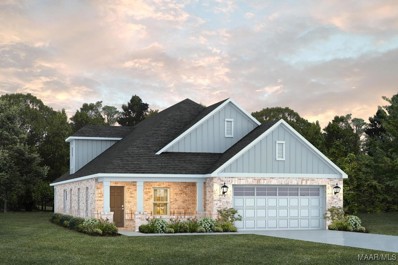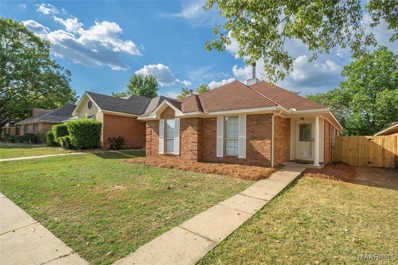Montgomery AL Homes for Rent
- Type:
- Single Family
- Sq.Ft.:
- 1,601
- Status:
- Active
- Beds:
- 3
- Year built:
- 2009
- Baths:
- 2.00
- MLS#:
- 562044
- Subdivision:
- Stoneybrooke Plantation
ADDITIONAL INFORMATION
You will love this 3 bedroom 2 bathroom open concept family home in StoneyBrooke! Located just a few minutes from Eastchase shopping. Off the entrance hall are 2 bedrooms sharing a full hall bath. The spacious living room opens to an eat in kitchen dining area perfect for entertaining. The kitchen island provides extra storage and the bar offers additional seating. A large walk in pantry has the laundry room tucked away. The main bedroom is flooded with natural light with a lovely view of the backyard. The en suite bathroom features a double vanity sink, a garden tub shower combination, and a large linen closet. The fully fenced backyard is the perfect play area for a family, or a cookout with friends. Home gardeners will love the raised bed just waiting for your seasonal plants! Easily water your garden with the sprinkler system. The home backs up to a large community green space perfect for your furry friends to run and play. That space is maintained by the HOA. In 2022 this home received a new roof, outside AC unit, and fence. In 2023 new carpet was placed in the main bedroom! A must see!
$475,000
6183 Henley Way Montgomery, AL 36117
- Type:
- Single Family
- Sq.Ft.:
- 3,097
- Status:
- Active
- Beds:
- 3
- Lot size:
- 0.5 Acres
- Year built:
- 2004
- Baths:
- 3.00
- MLS#:
- 562027
- Subdivision:
- Henley Hedge
ADDITIONAL INFORMATION
Situated on a large prime corner lot, this stately home offers both elegance and functionality. It features three generously sized bedrooms along with 3 full baths. The foyer opens to high ceilings, wood flooring, a beautiful living room, a separate dining room and stunning architectural details. The open floor plan continues to flow into a light and airy sunroom that is the perfect place to begin or end your day! The gourmet kitchen, complete with high end appliances and custom cabinetry, is perfect for any home chef! The large office provides space for work, study or could easily be converted into a fourth bedroom. The huge main bedroom boasts an en-suite bath, 2 large walk in closets and an additional sitting area. Plantation shutters throughout the home provide for such a charming feel. Looking for storage space? The two car garage allows for parking and extra room for those items you would like to hide away. There is even a patio that provides relaxing outdoor living space. This extremely well maintained custom built home has a unique design, so many upgrades and is nestled in a very desirable location. Just minutes from I-65, I-85, East Montgomery, Downtown Montgomery and even Auburn, you can be close to it all while enjoying this quiet and beautiful neighborhood. Schedule a time to see this fabulous home today!
- Type:
- Single Family
- Sq.Ft.:
- 3,320
- Status:
- Active
- Beds:
- 5
- Year built:
- 2015
- Baths:
- 4.00
- MLS#:
- 561838
- Subdivision:
- New Park
ADDITIONAL INFORMATION
**Spacious 5-Bedroom Home with Dual Master Suites and 4 FULL bathrooms** Discover luxury living at 9243 Ashford Park Ct., a stunning home located in desirable Pike Road. This meticulously designed property offers a perfect blend of elegance and functionality, ideal for a large or multi-generational family or anyone who loves to entertain. This one has all the upgrades - gleaming hardwood floors that have been waterproof sealed, a stately oak staircase, coffered ceilings, Butler's Pantry, new carpet, bonus room, wired internet network, timeless granite, large pantry, kitchen island and cabinets galore! The open-concept living area features a bright and inviting space, perfect for family gatherings or quiet evenings at home. The gourmet kitchen is a chef’s delight, boasting stainless steel appliances, granite countertops, and an oversized island that’s perfect for meal preparation, conversation or casual dining. This home features not one, but two master suites—ideal for multi-generational living or providing guests with a luxurious stay. Wide double doors open into the oversized primary master suite with enough room for king sized furniture with room to spare for a reading area or desk. The private en-suite bathroom is among the largest you will find at over 230 sf with a wall length double vanity, soaking tub, separate shower, linen closet, water closet and two walk in closets. The largest closet boasts an additional approximately 65 sf and is trimmed with a beautiful window, power receptacle and LED lighting. At the opposite end of the hall you will find yet another master suite with lighted walk-in closet and 3 piece en-suite. The three additional bedrooms are generously sized and well-appointed with large closets, ceiling fans and LED lighting, ensuring comfort for everyone. Outside, enjoy the beautifully landscaped front yard with mature trees, nicely designed shrubbery and a covered patio perfect for outdoor dining and entertaining.
- Type:
- Single Family
- Sq.Ft.:
- 4,188
- Status:
- Active
- Beds:
- 4
- Lot size:
- 1.27 Acres
- Year built:
- 1985
- Baths:
- 4.00
- MLS#:
- 562008
- Subdivision:
- Wynwood
ADDITIONAL INFORMATION
1+ Acres in Prestigious Wynwood - This remodeled East Montgomery home is a tasteful blend of modern character and traditional Southern charm. The handsome estate rests on 1.27 acres surrounded by mature trees and professionally designed & installed landscaping, and brick-paved front walkway. Notable highlights: NEW windows (upstairs 2020 / downstairs 2021), plantation shutters, modern paint colors/schemes, remodeled master bath, and new kitchen appliances. Guests are greeted in the foyer boasting a large updated chandelier & hardwood flooring spanning from the study (w/ fireplace) to the formal dining room. Dining room highlights include a built-in buffet w/ china cabinets & storage, chair rail, and updated paint colors & chandelier. Your path flows directly into the massive kitchen with stone counters, large work island w/ power, brick accents, breakfast nook and breakfast bar overlooking the den. The new stainless-steel appliances include a double oven (2020), built-in microwave, and gas range. The open concept ties everything in to the cozy warming room adorned with a built-in sideboard and a brick-trimmed fireplace. Nestled in the back hallway is the updated half bath, pantry, laundry room, & mud nook at the carport entry. Opposite the kitchen is the family-sized den highlighted with another brick fireplace w/ expansive hearth, built-in shelving (including a trophy case). The oversized master bedroom is beaming with updated paint colors and recessed lighting. The remodeled master bath is highlighted with an expansive shower tiled from floor to ceiling, split double vanity, wood-like tile flooring, a dressing nook, and massive closets. Upstairs, the three guest bedrooms offer ample space and storage. A full Jack-N-Jill bathroom serves two of the guest rooms while the hall bath serves the third. Out back, a pergola has been added (2016) to accent the the well-shaded lot. The salt-water pool has a new liner (2021). A detached storage shed was added in 2016.
- Type:
- Single Family
- Sq.Ft.:
- 2,250
- Status:
- Active
- Beds:
- 4
- Lot size:
- 0.51 Acres
- Year built:
- 2013
- Baths:
- 3.00
- MLS#:
- 561968
- Subdivision:
- Deer Creek
ADDITIONAL INFORMATION
Welcome to this stunning 4-bedroom, 3-bathroom home located in the highly sought-after Deer Creek Subdivision of Montgomery, AL. With 2,250 square feet of thoughtfully designed living space, this property offers the perfect blend of comfort and elegance. Inside, you’ll be greeted by a stunning kitchen that boasts granite counter tops, a work island and a bar, perfect for both casual dining and entertaining guests. The open floor plan ensures a seamless flow between living spaces, creating an inviting atmosphere throughout. The luxurious master bedroom boasts an en suite bathroom featuring a double vanity, a separate tub, and an upgraded frameless shower. A large walk-in closet completes this retreat. The living room is highlighted by a cozy fireplace, perfect for cool Alabama evenings. The expansive bonus room upstairs offers endless possibilities as an additional bedroom, office, workout space, or in-law suite. Situated on a generous half-acre lot, this home features a spacious backyard, ideal for outdoor gatherings and relaxation. Enjoy year-round comfort in the screened-in back porch, or unwind in the gazebo, complete with a hot tub for those tranquil evenings. Additional highlights include a large, fenced-in section of the backyard providing ample space for storage, a dedicated dog run, and a versatile area suitable for a boat, play equipment or whatever you need it for. This home truly caters to all your needs, blending functionality with style. Don’t miss the opportunity to make this exceptional property your new home. Schedule a viewing today and experience all that this wonderful Deer Creek residence has to offer!
- Type:
- Single Family
- Sq.Ft.:
- 1,892
- Status:
- Active
- Beds:
- 3
- Lot size:
- 0.21 Acres
- Year built:
- 2005
- Baths:
- 2.00
- MLS#:
- 562000
- Subdivision:
- Thorington Trace
ADDITIONAL INFORMATION
Very nice and clean home with great decor and many updates. New carpets in the 3 bedrooms(could be a 4 bedroom using the upstairs bonus room), new master tiled shower with dual shower heads, new lighting fixtures throughout the home, and professional lighting installed in the family room. The kitchen has lots of cabinet space with under-cabinet lighting and there is an oversized laundry room with a large pantry. The water heater and the downstairs AC(2021) have been replaced. There are hardwood floors in the foyer, family room, bonus room, and hallway. A security door chime entry. Plenty of storage under the stairs closet. This home is at the end of a cul-de-sac and the lawn is professionally maintained. The patio has outdoor string lights and there is outside landscape lighting. All appliances will remain in the kitchen. Come view this lovely home you are going to love this one.
- Type:
- Single Family
- Sq.Ft.:
- 1,788
- Status:
- Active
- Beds:
- 3
- Lot size:
- 0.23 Acres
- Year built:
- 2006
- Baths:
- 2.00
- MLS#:
- 561761
- Subdivision:
- Stoneybrooke Plantation
ADDITIONAL INFORMATION
Beautifully remodeled 3 bdrm 2 ba 2-car garage in Stoneybrooke that's move-in-ready. This home features vaulted ceilings and a wood-burning fireplace that is a perfect place for you to cozy up next to your loved ones and relax after a long day. New Roof, new granite countertops, new flooring, new paint interior and exterior, and completely remodeled kitchen and bathrooms are just waiting for the perfect buyer to call home! Beautiful walking trails, and manicured landscaping. Minutes to shopping, dining, I-85, medical facilities, and Auburn University at Montgomery. Schedule your showing today, and come make this hidden gem your home!
$569,000
8106 Nunn Trace Montgomery, AL 36117
- Type:
- Single Family
- Sq.Ft.:
- 3,900
- Status:
- Active
- Beds:
- 5
- Lot size:
- 0.56 Acres
- Year built:
- 2000
- Baths:
- 5.00
- MLS#:
- 561666
- Subdivision:
- Glynnwood
ADDITIONAL INFORMATION
Very seldom do homes come on the market in desirable Glynnwood in East Montgomery! Located on a deep cul-de-sac lot, over 1/2 an acre, this impressive 5 bedroom, 4.5 bath home is situated beautifully in a wooded "park like " setting. Step inside and you will immediately notice the high ceilings (10 ft +/-), extensive crown molding in EVERY room, octagonal and vaulted ceilings and rich hardwood floors throughout the first level. This is a former model home and it's evident no expense was spared! The spacious living areas include a nice entry foyer, a formal dining room and a comfortable great room with gas fireplace. Natural light fills the spacious kitchen with breakfast room and boasts an abundance of granite countertops, numerous updated cabinets, stainless appliances; gas cooktop, double ovens, microwave, refrigerator and more! The adjacent butlers pantry with granite features glass cabinets with lighting and a wine refrigerator - perfect for entertaining! Located downstairs is the primary bedroom with a "spa-like" bath and a guest bedroom with ensuite bath, located on opposite sides of the home for complete privacy. Upstairs is a spacious guest bedroom with ensuite bath and two additional bedrooms with a jack and jill bath. All bedrooms have fabulous walk-in closets or double closets. An upstairs handsome "man cave", media room or office boasts wood ceilings, wet bar and a wall of built-in cabinets/bookcases. Two walls of cabinets and a utility sink are in the large laundry room and adjacent is a convenient 1/2 bath. Two car garage with a fabulous 3rd bay, currently used as a workshop! Freshly painted interior, new carpet upstairs and new tankless hot water heater in 2022. Call today to schedule a showing in this peaceful and serene neighborhood!
- Type:
- Single Family
- Sq.Ft.:
- 4,372
- Status:
- Active
- Beds:
- 4
- Lot size:
- 0.56 Acres
- Year built:
- 1971
- Baths:
- 4.00
- MLS#:
- 561946
- Subdivision:
- Arrowhead
ADDITIONAL INFORMATION
Welcome HOME to the sprawling property in Arrowhead! The circle drive will welcome you and your guests onto the estate, while your cars are tucked away in the garage. This 4 bedroom property has so much to offer for your family. There are spaces for dining, living, sunning, working, relaxing and cooking in a brand NEW kitchen, too! The double sided fireplace will create opportunities for your family and guests to have many cozy conversations. The spacious laundry room has a deep sink for even bathing your fur babies and a conveniently placed half bath. Out back the fun continues with a gorgeous saltwater pool for your enjoyment. With views right onto the GOLF COURSE, what more could you want?! Don't wait to see it all for yourself!
- Type:
- Single Family
- Sq.Ft.:
- 4,262
- Status:
- Active
- Beds:
- 4
- Lot size:
- 0.54 Acres
- Year built:
- 1993
- Baths:
- 5.00
- MLS#:
- 561934
- Subdivision:
- Wynlakes
ADDITIONAL INFORMATION
Agent is related to the seller. This custom built one owner home was completely renovated three years ago by Lisenby Construction. A new roof was installed as well as new tankless water heater, new light fixtures, wood flooring, carpet, total kitchen remodel and bath updates as well as new paint. A true old fashioned southern home sitting on a quite cul-de-sac with large majestic columns. Just some of the custom features in this home include Zoysia grass, plantation shutters, a central vacuum system and Pella windows. The home features heavy moldings through out with custom wood touches. The kitchen has a large island an tons of cabinet space as well as a double pantry. The two story entry foyer lends to a sense of openness that is felt through out the home. There is an oversized three car garage.
- Type:
- Single Family
- Sq.Ft.:
- 2,476
- Status:
- Active
- Beds:
- 4
- Lot size:
- 0.32 Acres
- Year built:
- 2013
- Baths:
- 3.00
- MLS#:
- 561843
- Subdivision:
- Deer Creek
ADDITIONAL INFORMATION
Welcome to 8820 Pemberton Park, a stunning 4 or 5 bedroom, 3-bathroom home with 2,476 sq ft Deer Creek. As a bonus, the seller is offering $7500 in concessions that the buyer can use for closing costs, a paint allowance, upgrades, or an interest rate buy down. This charming move in ready residence has a NEW roof, NEW stove, NEW dishwasher, NEW washing machine, and the original pex pipe was replaced in 2021. Located on a quiet cul-de-sac in the Pemberton Park pod. The home features high ceilings and tons of natural light. The spacious kitchen and dining area feature stylish dark-stained cabinetry, granite countertops, stylish backsplash, and stainless steel appliances. The kitchen flows seamlessly into the living areas, where you’ll find cream tile, wood, and carpet flooring in the house. The floor plan is designed for flexible living and can adapt to your needs. A bonus room upstairs can serve as a 5th bedroom, a rec room for kids and teens, or even a dual master suite, and has its own walk-in closet and full bath. An additional room near the foyer could be an ideal office space. In the master suite, there is an archway entrance, a walk-in closet, and a luxurious bath with a soaker tub, separate shower, and dual-sink granite vanity. Two additional bedrooms are located on the opposite side of the home, offering privacy and easy access to a shared hall bath. Outside, the screened-in porch is perfect for enjoying quiet mornings or entertaining guests. There is a large fenced yard and a storage shed. Close by is the Clubhouse, pool, splash park, gym, playground, and fishing spots. A copy of the property condition disclosure is available for review. Located on the east side of Montgomery, this home is close to shopping malls, grocery stores, churches, restaurants, schools, and universities, with easy interstate access. Don't miss the opportunity to make this beautiful home your own—contact us or your favorite Realtor today to schedule a showing!
- Type:
- Single Family
- Sq.Ft.:
- 1,395
- Status:
- Active
- Beds:
- 3
- Lot size:
- 0.21 Acres
- Year built:
- 1994
- Baths:
- 2.00
- MLS#:
- 561880
- Subdivision:
- Wynbrook
ADDITIONAL INFORMATION
The residence encompasses modern amenities including brand-new air conditioning and heating units installed in 2020, along with a new gas furnace added in 2024. The property features a new rear entry door and all flooring was comprehensively replaced in 2024. Notably, the entire interior, including walls, trim, and ceilings, has been freshly painted. The kitchen is updated with new appliances, including a garbage disposal, stove, and dishwasher installed in 2024. Additionally, new ceiling light fixtures and a fan have been installed in the great room, whereas the exterior lighting has been improved with new rear lights and motion sensors in 2024. The roof has also been recently replaced in the same year. Furthermore, the property is outfitted with a new refrigerator, stove, garbage disposal, and dishwasher. The three-bedroom, two-bathroom home is complemented by a generously sized backyard, making it an ideal residence.
- Type:
- Single Family
- Sq.Ft.:
- 1,676
- Status:
- Active
- Beds:
- 3
- Lot size:
- 0.14 Acres
- Year built:
- 2015
- Baths:
- 2.00
- MLS#:
- 561844
- Subdivision:
- StoneyBrooke Plantation
ADDITIONAL INFORMATION
Welcome home to Stoneybrooke! This beautifully maintained residence offers a fantastic floor plan with hardwood floors throughout the common areas, creating a warm and inviting atmosphere. The sleek kitchen is a standout feature, boasting granite countertops, stainless appliances and an open layout that seamlessly connects the kitchen, dining, and living areas—perfect for both everyday living and entertaining. The home is truly move-in ready, with the seller including a side-by-side refrigerator, washer, and dryer, and new carpet being installed in the bedrooms. The spacious great room is ideal for relaxing, and the covered patio provides a wonderful space to enjoy the fully fenced backyard. The owner’s suite is a true retreat, featuring a large walk-in closet and a luxurious bath complete with a garden tub, a tiled shower, and a double sink vanity with a granite countertop. With great curb appeal, a two-car garage, and fantastic neighborhood amenities such as walking trails, a park, pavilion, and community green spaces, this home has it all. Seller is also offering $5K toward purchaser’s closing costs! Don’t miss out on the opportunity to make this one yours —schedule a showing today!
- Type:
- Single Family
- Sq.Ft.:
- 2,334
- Status:
- Active
- Beds:
- 3
- Lot size:
- 0.17 Acres
- Year built:
- 1994
- Baths:
- 2.00
- MLS#:
- 561681
- Subdivision:
- Towne Lake
ADDITIONAL INFORMATION
Welcome to your dream home in the prestigious Towne Lake community! Nestled on a prime waterfront lot, this stunning one-level residence offers breathtaking lake views from the expansive covered rear porch, perfect for relaxing or entertaining. Step inside to discover a magazine-ready home, thoughtfully renovated with exquisite attention to detail. The entryway sets the tone with a custom door flanked by elegant side lights, leading you into a spacious great room. Here, you'll find a cozy corner fireplace and an abundance of windows that flood the space with natural light, creating an inviting and warm atmosphere. The completely renovated kitchen is a chef's dream, featuring sleek new cabinets, luxurious quartz countertops, and stainless appliances. The gorgeous tile work and plantation shutters throughout the home add a touch of sophistication and style. Both bathrooms have been beautifully updated, and the spacious laundry room offers plenty of convenience. With a well-maintained two-car garage and a layout that perfectly balances comfort and functionality, this home is truly one of the best in the neighborhood. Many updates have been made such as a new HVAC and water heater in 2021. The front door, roof and windows were replaced in 2023. The dishwasher was replaced just this year and the common areas of the home have beautiful luxury vinyl plank flooring. Located in a convenient area, this meticulously cared-for property is ready for you to move in and enjoy. Don't miss your chance to own this exceptional waterfront home—schedule your tour today!
- Type:
- Townhouse
- Sq.Ft.:
- 1,596
- Status:
- Active
- Beds:
- 3
- Lot size:
- 0.06 Acres
- Year built:
- 1979
- Baths:
- 2.00
- MLS#:
- 561882
- Subdivision:
- Woodmere
ADDITIONAL INFORMATION
INVESTOR SPECIAL! This updated townhome in Woodmere is tenant occupied through 10/05/2024 at $1200/mo, and it's everything you've been searching for and more. The interior has been recently painted. Brand-new Luxury Vinyl Plank (LVP) flooring has been installed upstairs. Dishwasher, Refrigerator and Electric Range remain. Located next door to the Alabama Shakespeare Festival, Montgomery Museum of Fine Arts, & the Blount Cultural Park, you'll have culture and nature at your doorstep. Plus, you're just minutes away from shopping and the Maxwell and Gunter Air Force Bases.
- Type:
- Single Family
- Sq.Ft.:
- 2,736
- Status:
- Active
- Beds:
- 4
- Lot size:
- 0.21 Acres
- Year built:
- 2024
- Baths:
- 4.00
- MLS#:
- 561832
- Subdivision:
- New Park
ADDITIONAL INFORMATION
Estimated completion Dec 31st. When we say move-in ready, we mean it! For a limited time, select homes will come equipped with a fridge, washer, dryer, fence, blinds, and a smart doorbell and lock with a coordinating security panel. Plus, we have partnered with our Preferred Lenders to offer up to $7,500 towards closing costs. We're giving you everything AND the kitchen sink! Truly move-in ready homes plus the cash to close. Just bring your boxes! Homes must close by December 31, 2024, and use a Preferred Lender. Not all homes and neighborhoods are eligible for this offer. Lowder New Homes is giving up to $2,500 towards closing and our Preferred Lenders are giving up to $5,000 towards closing for a total of up to $7,500. Seller concessions are limited by law and therefore certain restrictions and limitations apply. Homes and home sites currently under contract do not qualify. Home and community information, including pricing, features, amenities, terms, and availability are subject to change at any time without notice or obligation. Lowder New Homes reserves the right to modify or terminate any promotion without notice. This offer or incentive is not redeemable for cash and cannot be combined with another offer. Sensational 4-bedroom 3.5 bath floor plan with designer colors and finishes. Bonus area and 4th bedroom/3rd bath upstairs. Generous breakfast bar perfect for a quick bite or for entertaining. Pantry with shelving as well as a much-needed laundry room with additional cabinets. Enjoy the spa-like primary bath with double vanities and has two closets, garden tub and ceramic tile shower. HUGE covered porch for hours of outdoor fun in a beautiful back yard and view of the lake. This home has a tankless water heater!! Lowder provides a One Year Builders Warranty along with a 10 Year Structural Warranty through the 2-10 Warranty Company. Come make this Lowder New Home your Home and start building Your Memories today!
- Type:
- Single Family
- Sq.Ft.:
- 2,202
- Status:
- Active
- Beds:
- 4
- Lot size:
- 0.23 Acres
- Year built:
- 2010
- Baths:
- 2.00
- MLS#:
- 561823
- Subdivision:
- Deer Creek
ADDITIONAL INFORMATION
Stunningly Upgraded Home in Premium Deer Creek Neighborhood! New Roof, Hardwood Floors Throughout, and seamless Maintained! This highly sought-after single-story home in the exclusive Autumnbrooke Pod of Deer Creek offers exceptional living. From the moment you arrive, you'll be captivated by the meticulous care and attention luxurious on this 4 bed/2 bath home. The grand foyer invites you into a spacious dining room, perfect for entertaining guests in style. Soaring ceilings, elegant arches, and breathtaking wood floors flow throughout. The huge kitchen boasts granite countertops, a versatile work island, tons of cabinetry. Enjoy the double stainless steel sink, and a spacious walk-in pantry. The adjoining breakfast room opens onto a private side patio, ideal for grilling and outdoor dining. At the heart of the home, the great room dazzles with a cozy gas log fireplace, a ceiling fan for comfort, and seamless access to the covered rear patio and beautifully landscaped, privacy-fenced backyard. The expansive master suite features an en-suite bathroom with a luxurious walk-in closet, double vanity with a makeup counter, a comfy garden tub, a separate tiled shower, and a private water closet. Three additional guest rooms offer ample space, sharing a stylish second full bathroom in the hallway. The oversized laundry room is conveniently located off the breakfast room. Plus, a spacious 2-car garage provides extra storage and convenience. This home’s ideal floor plan and like-new condition make it a must-see! You’ll enjoy Deer Creek amenities: a clubhouse, junior Olympic-size pool, splash park, tennis courts, fitness center, a scenic 2-mile walking trail with fitness stations, a gated playground, and serene lakes. Don’t miss this rare opportunity.
- Type:
- Single Family
- Sq.Ft.:
- 1,322
- Status:
- Active
- Beds:
- 3
- Lot size:
- 0.1 Acres
- Year built:
- 1993
- Baths:
- 2.00
- MLS#:
- 561807
- Subdivision:
- Halcyon Oaks
ADDITIONAL INFORMATION
***OWNER FINANCING AVAILABLE WITH FULL PRICE OFFER ONLY***Location, Location, Location. located in a quiet cul-de-sac in Halcyon Oaks off Taylor Road. Move-in Ready. Washer, dryer, and refrigerator to remain with no added value. Roof was replaced in 2020; AC was replaced in 2016. Perfect for first time home buyers.
- Type:
- Single Family
- Sq.Ft.:
- 1,388
- Status:
- Active
- Beds:
- 3
- Lot size:
- 0.3 Acres
- Year built:
- 1991
- Baths:
- 2.00
- MLS#:
- 561793
- Subdivision:
- The Woods
ADDITIONAL INFORMATION
Welcome home to 6607 Larkspur Ct! Located in The Woods subdivision, tucked away on a cul-de-sac. Excellent curb appeal with an adorable covered front porch, and well-maintained yard. This home features a split floor plan, with two bedrooms and one bath down one hallway, with the main bedroom separate on other side of home. The kitchen has ample counterspace and cabinets, and a nice pantry in the laundry room located just off the kitchen. There is a large great room with trey ceilings plus a beautiful corner fireplace that opens to the dining room. The main bedroom is also spacious with a garden tub and walk in closet. The other bedrooms are of good size. There's plenty of closets and storage space. The backyard is fully fenced and offers shade trees, and a patio. This home is truly immaculate and move in ready. Schedule a private viewing today!
- Type:
- Land
- Sq.Ft.:
- n/a
- Status:
- Active
- Beds:
- n/a
- Lot size:
- 0.49 Acres
- Baths:
- MLS#:
- 21394578
ADDITIONAL INFORMATION
If your looking for a lot in Montgomery this is a great location: Large lot on the golf course. Look down the fairway from your back porch. Ideal location: Quick and Easy access to I-85 and Eastchase Shopping. No clearing needed, ready to build with an existing water meter and mature landscape. Step on the cart path adjacent to your property and enjoy a peaceful stroll along the manicured golf course. Free (pre-approved HOA) house plans if you like.
- Type:
- Single Family
- Sq.Ft.:
- 1,439
- Status:
- Active
- Beds:
- 3
- Lot size:
- 0.21 Acres
- Year built:
- 1979
- Baths:
- 2.00
- MLS#:
- 561414
- Subdivision:
- Montgomery East
ADDITIONAL INFORMATION
Here is your chance to buy a home with exceptional curb appeal and a very function floor plan. It has a combination living dining room plus a great-room. The stylish great-room has a vaulted ceiling with faux beams and a fireplace with a brick hearth. The home also has three bedrooms, a main bathroom with a private bath in the master suite. The eat-in style kitchen has abundant natural lighting with tile flooring. There is even a work station with built-in desk for doing homework or paying bills. The home's side entry is into the huge mud room / laundry room that is big enough for the dirty shoes, the cloths washer and drying, and a chest freezer. The home's back entry is from the covered patio that overlooks the fence backyard with ample room to give kids and pets plenty of space to burn off lots of energy having fun. Call your favorite Realtor today and make an appointment to see this special house before someone else makes it their home.
$799,999
1700 Bell Road Montgomery, AL 36117
- Type:
- Single Family
- Sq.Ft.:
- 4,961
- Status:
- Active
- Beds:
- 4
- Lot size:
- 1.85 Acres
- Year built:
- 2000
- Baths:
- 6.00
- MLS#:
- 561708
- Subdivision:
- Beauvoir
ADDITIONAL INFORMATION
Come find the most private outdoor space, located right in the middle of Montgomery. House has a private gate from Bell Road that is shared with only one other home. The property is almost two acres with pond, pool, fenced yard, 4 car garage and all designed to make your everyday life feel like you are on a permanent vacation. Palm trees, lush grass, mature trees and load of flowers and greenery will calmly welcome you home everyday. The main house has a separated Master suite that has access to covered terrace and pool area, a huge walk-through closet with loads of shelving, hanging, shoe storage, cabinets, counters and laundry. Master bath has dual vanities, separate tub, water closets and lots of natural light. The major living spaces include study/living room with built-in bookcases and two story ceiling, Formal dining room, great room with fireplace, vaulted ceiling, and kitchen with large granite island, pantry, and lots of cabinet space. Two additional downstairs bedrooms are on opposite side of house from Master and have shared bathroom but each room has its own sink, dressing area and walk-in closet. Upstairs is another bedroom with its own bathroom, double closets, private A/C and a wonderful balcony with views of the park like backyard and pool. The main house has a one car garage with walk up stairs to floored attic space. Connected to the main house by a covered breezeway is a 3 car garage with a wonderful Studio Apartment / Bonus room above. The apartment has a downstairs foyer, and upstairs has a lot of room with full bath, walk-in closet, kitchenette, and private deck with views of the neighbors pet deer. Other notable features include the wonderful pool with waterfall feature, 1/2 bath off covered terrace, access to neighborhood pond, great parking, sink and cabinets in garage, and storage galore.
- Type:
- Single Family
- Sq.Ft.:
- 1,075
- Status:
- Active
- Beds:
- 3
- Lot size:
- 0.34 Acres
- Year built:
- 2024
- Baths:
- 2.00
- MLS#:
- 561693
- Subdivision:
- Montgomery East
ADDITIONAL INFORMATION
**Charming Income-Producing Property in Montgomery East Subdivision** Discover a prime investment opportunity in the desirable Montgomery East Subdivision with this charming income-producing property. This beautifully rebuilt home in 2024, features modern amenities and an abundance of outdoor space, making it an excellent choice for investors and homeowners alike. The property boasts three bedrooms and two meticulously designed bathrooms, offering comfort and privacy for residents. The durable laminate flooring throughout all living spaces adds a touch of elegance while ensuring easy maintenance. Step inside and be greeted by an inviting open concept living area that seamlessly connects the spacious living room to the contemporary kitchen. This cook’s dream kitchen is equipped with sleek stainless steel appliances, ample counter space, and cabinetry, making it perfect for preparing meals and entertaining guests. One of the key highlights of this home is the expansive covered patio, which serves as the ideal setting for outdoor gatherings, family barbecues, or simply enjoying a peaceful morning with your coffee. The large, fully fenced backyard provides plenty of room for outdoor activities, gardening, or creating a personal oasis—perfect for both kids and pets to play safely. Situated in the Montgomery East Subdivision, this home is conveniently located near schools, parks, shopping, and dining, enhancing its appeal to potential renters. With its stylish upgrades, spacious outdoor entertainment areas, and prime location, this income-producing property stands out in today’s market. Don’t miss your chance to add this beautiful home to your investment portfolio or secure a fantastic residence in a vibrant community. Schedule your showing today and explore the possibilities that await in this excellent property!
- Type:
- Single Family
- Sq.Ft.:
- 2,682
- Status:
- Active
- Beds:
- 4
- Lot size:
- 0.19 Acres
- Year built:
- 2024
- Baths:
- 3.00
- MLS#:
- 561663
- Subdivision:
- Jubilee
ADDITIONAL INFORMATION
Up to $10k your way limited time incentive! Please see the onsite agent for details (subject to terms and can change at any time) The “Overton” is a 2 story open floorplan with ample possibilities. This four bedroom, two and a half bath plan with bonus room begins with a refined foyer entry way that opens into a roomy living area with a vaulted ceiling. Next experience the open kitchen with large center island and adjoining dining room. The kitchen offers built in appliances, granite countertops and an expanded pantry. The primary quarters provide a large bedroom and walk in closet as well as a luxurious bathroom complete with a double granite vanity, garden/soaking tub, and tiled shower with glass door. The bonus room located upstairs includes a half bath and has plenty of possibilities as an entertainment area or extra bedroom. This layout truly is a must see!
- Type:
- Single Family
- Sq.Ft.:
- 1,526
- Status:
- Active
- Beds:
- 3
- Lot size:
- 0.13 Acres
- Year built:
- 1990
- Baths:
- 2.00
- MLS#:
- 561394
- Subdivision:
- Halcyon Oaks
ADDITIONAL INFORMATION
An Absolute Must See!! Conveniently located at the corner of the vibrant district of East Montgomery, this cleverly designed home has so much to offer. Completely renovated, freshly painted, new carpet, new laminate wood floors, new light fixtures throughout. Large great room with soaring ceiling heights, warm and cozy fireplace, open-concept dining area, wonderful kitchen with brand new dish washer. Split floor plan, which provides privacy. Master suite is very spacious, double vanity, skylight view in bathroom & features a large walk-in closet. Spread out & relax in the bonus sunroom, perfect for hosting. Backyard is the perfect size, not too much grass to cut and a privacy fence. Make your appointment today to see this wonderful property.
Information herein is believed to be accurate and timely, but no warranty as such is expressed or implied. Listing information Copyright 2024 Multiple Listing Service, Inc. of Montgomery Area Association of REALTORS®, Inc. The information being provided is for consumers’ personal, non-commercial use and will not be used for any purpose other than to identify prospective properties consumers may be interested in purchasing. The data relating to real estate for sale on this web site comes in part from the IDX Program of the Multiple Listing Service, Inc. of Montgomery Area Association of REALTORS®. Real estate listings held by brokerage firms other than Xome Inc. are governed by MLS Rules and Regulations and detailed information about them includes the name of the listing companies.

Montgomery Real Estate
The median home value in Montgomery, AL is $126,700. This is lower than the county median home value of $136,100. The national median home value is $338,100. The average price of homes sold in Montgomery, AL is $126,700. Approximately 45.25% of Montgomery homes are owned, compared to 39.35% rented, while 15.4% are vacant. Montgomery real estate listings include condos, townhomes, and single family homes for sale. Commercial properties are also available. If you see a property you’re interested in, contact a Montgomery real estate agent to arrange a tour today!
Montgomery, Alabama 36117 has a population of 201,022. Montgomery 36117 is more family-centric than the surrounding county with 27.06% of the households containing married families with children. The county average for households married with children is 23.51%.
The median household income in Montgomery, Alabama 36117 is $49,989. The median household income for the surrounding county is $52,511 compared to the national median of $69,021. The median age of people living in Montgomery 36117 is 36.1 years.
Montgomery Weather
The average high temperature in July is 91.4 degrees, with an average low temperature in January of 35.2 degrees. The average rainfall is approximately 51.1 inches per year, with 0.2 inches of snow per year.
