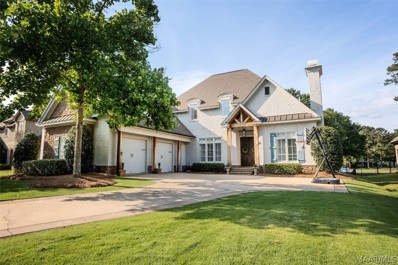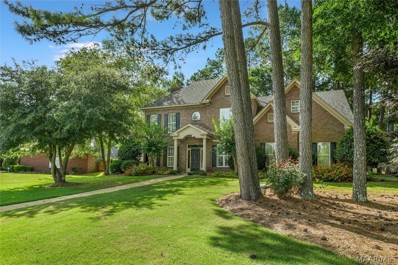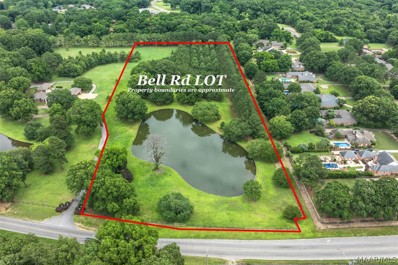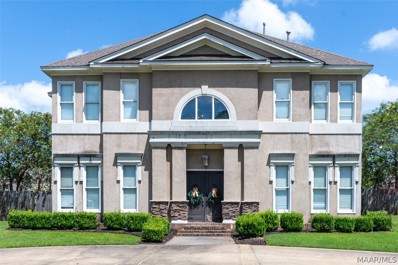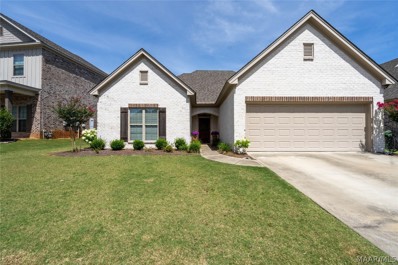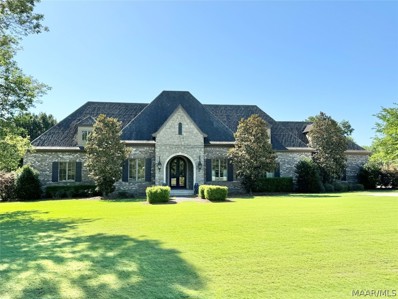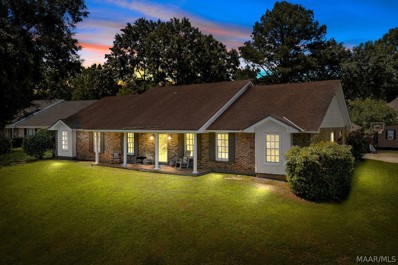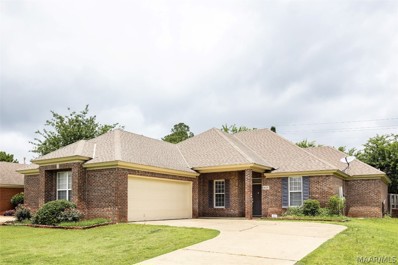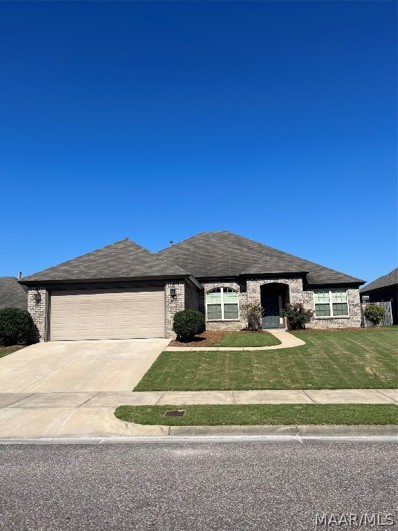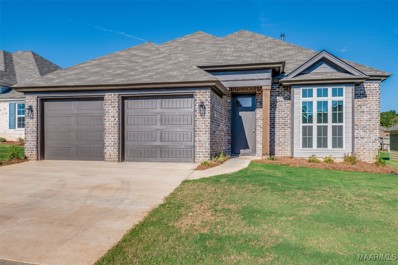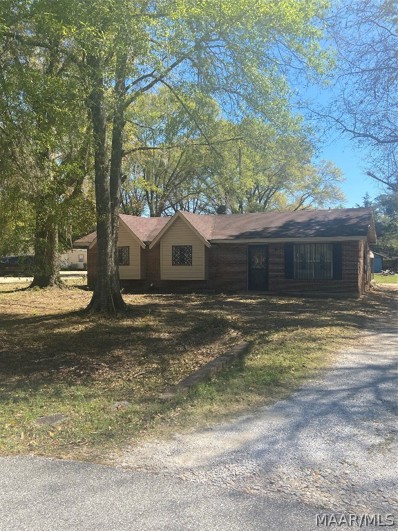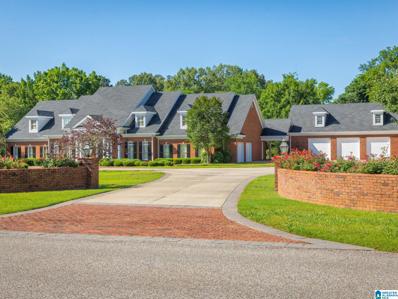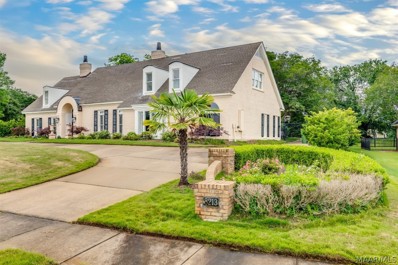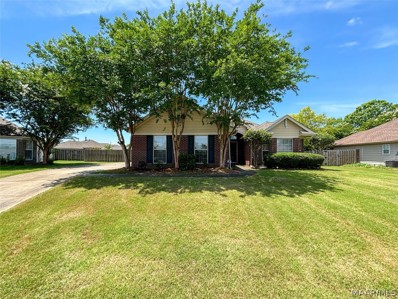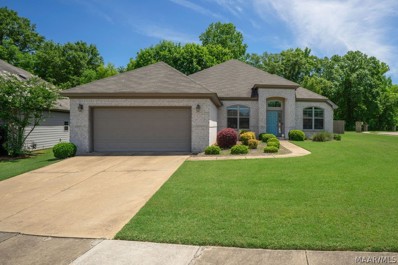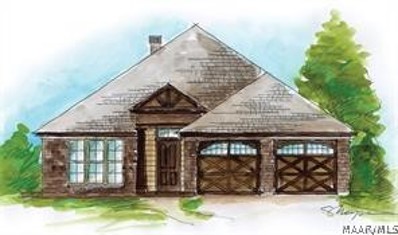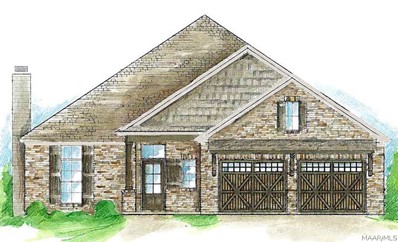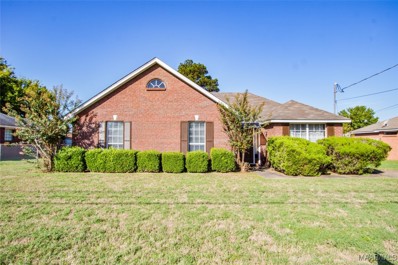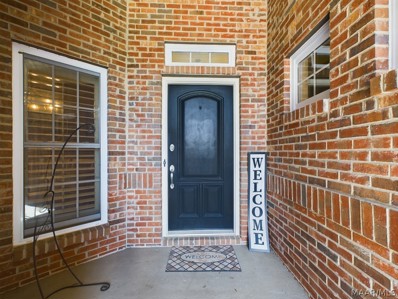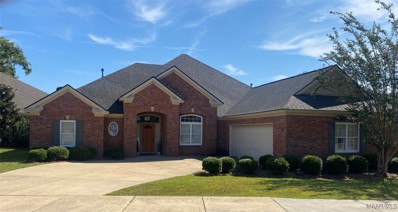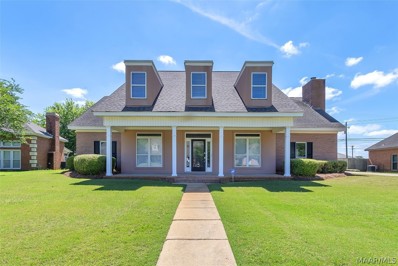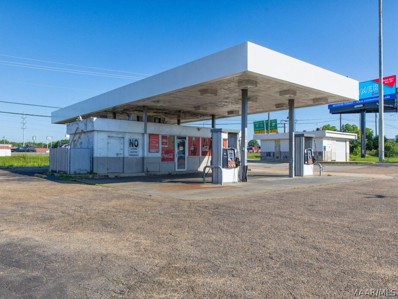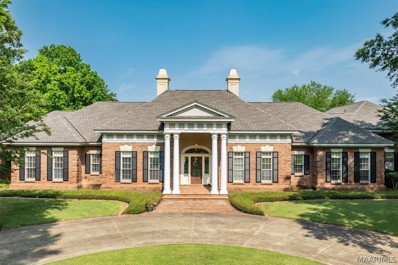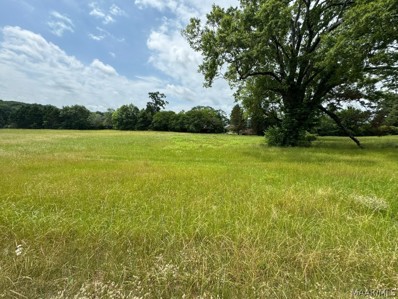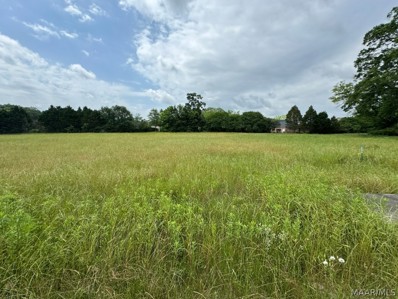Montgomery AL Homes for Rent
- Type:
- Single Family
- Sq.Ft.:
- 4,245
- Status:
- Active
- Beds:
- 4
- Lot size:
- 0.31 Acres
- Year built:
- 2007
- Baths:
- 5.00
- MLS#:
- 558962
- Subdivision:
- Wynlakes
ADDITIONAL INFORMATION
Experience luxury living at its finest in this completely remodeled 4 bedroom, 4.5 bath home, plus a bonus room with a kitchenette perfectly situated on hole 15 on Wynlakes golf course. This home has been thoughtfully updated with high end finishes and modern amenities, offering a blend of elegance and comfort. As you step inside you will be greeted by a spacious open floor plan featuring beautiful sand and stained hardwood floors, an open kitchen with a large island, top tier quartzite countertops, and new modern light fixtures. The main level also includes a study and a luxurious master suite with a spa-like ensuite bathroom featuring a soaking tub with air jets, walk in steam shower, and dual vanities. Three additional bedrooms up stairs each with their own bathroom offer ample space for family and guests. The bonus/media room features a kitchen complete with a small refrigerator, microwave, and sink. The outdoor living space is just as impressive , showcasing a stone fireplace with a large patio overlooking the fairway, perfect relaxing and enjoying the serene views. This home is just a short walk to the tennis courts, pool, and club house.
- Type:
- Single Family
- Sq.Ft.:
- 2,821
- Status:
- Active
- Beds:
- 5
- Lot size:
- 0.38 Acres
- Year built:
- 2002
- Baths:
- 4.00
- MLS#:
- 558794
- Subdivision:
- Deer Creek
ADDITIONAL INFORMATION
FIVE BEDROOM-FOUR BATH HUGH COLE BEAUTY in the coveted Asheworth neighborhood of Deer Creek! As you step into this meticulously designed residence, you'll immediately notice the attention to detail and the abundance of extras that set it apart. From the moment you enter, the gleaming hardwood floors lead you through an inviting living space, enhanced by fresh paint that adds a modern touch throughout. You will absolutely love the formal dining and living rooms! Entertaining is a delight in this home, with its expansive layout and thoughtful design. The gourmet kitchen is a chef's dream with nice appliances, ample counter space, breakfast bar and nook, and custom cabinetry. Escape to the outdoors and unwind in the tranquil screened-in porch, offering a peaceful retreat to enjoy the beautiful surroundings. Situated on a spacious corner lot within a quiet cul-de-sac, privacy and serenity abound in this idyllic setting. his home is truly a haven for relaxation and rejuvenation, with no carpeting to worry about, ensuring easy maintenance and clean living. With too many extras to list, the best way to experience the full allure of this property is to schedule a showing and see it for yourself. Deer Creek is a covenant community and has amazing amenities including fishing ponds, sidewalks, walking trails, tennis court, community pool and splash pad, clubhouse and security. It is so convenient to everything in East Montgomery including shopping, restaurants, theaters, grocery stores and only minutes to Maxwell and Gunter Air Force Bases!
$530,000
751 Bell Road Montgomery, AL 36117
- Type:
- Land
- Sq.Ft.:
- n/a
- Status:
- Active
- Beds:
- n/a
- Lot size:
- 12.15 Acres
- Baths:
- MLS#:
- 558723
- Subdivision:
- Bell Rd - 601
ADDITIONAL INFORMATION
Bring your dreams to this luxury homesite in East Montgomery! This 12.15 acre wooded lot at Highgate on Bell Road includes a low maintenance fishing pond and is conveniently located with close proximity to corporate offices, hospitals, manufacturing and downtown commerce. Enjoy city convenience with the feel of private, country living. The wait for the property to hold your dream home is over! Make plans to see it soon.
- Type:
- Single Family
- Sq.Ft.:
- 3,682
- Status:
- Active
- Beds:
- 5
- Lot size:
- 0.83 Acres
- Year built:
- 2003
- Baths:
- 4.00
- MLS#:
- 558668
- Subdivision:
- Huntingdon Ridge
ADDITIONAL INFORMATION
Nestled within the esteemed community of Huntingdon Ridge in Montgomery, Alabama, this magnificent home epitomizes luxury living at its finest. Boasting five bedrooms, three and a half bathrooms, and an expansive 3,685 square feet of living space, this stately residence offers unparalleled elegance and comfort. With a two-car garage and a formal dining room among its many features, this home is sure to exceed the expectations of even the most discerning buyer. Step into the grand foyer and be greeted by an abundance of natural light and soaring ceilings, creating an immediate sense of openness and sophistication. The home's expansive layout provides ample space for both entertaining and everyday living, with multiple living areas offering versatility and comfort for the entire family. Retreat to the tranquility of five generously sized bedrooms, each thoughtfully designed to provide privacy and relaxation. Luxurious finishes and ample closet space ensure that every member of the household enjoys their own sanctuary within this stunning abode. Escape to the opulent master suite, a serene retreat designed for ultimate relaxation. Featuring a spacious bedroom, a lavish en suite bathroom with dual vanities, a soaking tub, and a separate shower, as well as a generous walk-in closet, this sumptuous sanctuary offers a true haven of comfort and style. Situated in the prestigious Huntingdon Ridge community, this home offers the perfect blend of tranquility and convenience. Enjoy easy access to top-rated schools, shopping, dining, and recreational amenities, as well as major highways for effortless commuting to east Montgomery and beyond.
- Type:
- Single Family
- Sq.Ft.:
- 2,178
- Status:
- Active
- Beds:
- 4
- Year built:
- 2018
- Baths:
- 3.00
- MLS#:
- 558580
- Subdivision:
- Breckenridge
ADDITIONAL INFORMATION
Welcome to this exquisite home in Breckenridge! The open floorplan is ideal for entertaining. Upon entry, you will find the family room which opens up to the kitchen and dining room. This kitchen has everything you could want... gourmet cabinets, gas stove, double oven, granite countertops, and farmhouse sink. The beautiful wood floors are continued into the master bedroom and closet. The crown molding and trey ceiling in the spacious master bedroom is stunning. The master bathroom offers a separate garden tub and shower as well as a double vanity. You will find 3 more bedrooms and guest bathroom located on the other side of the home. Located off the mudroom, the laundry room also offers extra storage. Relax out back on the covered patio. Once you view this wonderful home, you'll see all of the upgrades added when it was built. On top of that, enjoy all of the amenities Breckenridge has to offer! Enjoy the clubhouse, 24 hour gym, community zero entry swimming pool, gated playground, and tennis courts. This home is located in a great area with close proximity to schools, parks, restaurants, and shopping. Be sure to call for your showing today!
$1,450,000
6622 Kathmoor Drive Montgomery, AL 36117
- Type:
- Single Family
- Sq.Ft.:
- 7,328
- Status:
- Active
- Beds:
- 5
- Lot size:
- 3.2 Acres
- Year built:
- 2012
- Baths:
- 9.00
- MLS#:
- 557159
- Subdivision:
- Eastwood Farms
ADDITIONAL INFORMATION
Broker/Owner/Custom Built Home in Eastwood Farms.This development contains custom homes on lots ranging from 3+ to 10+ acre lots with no HOA dues on this property. The zoning of agricultural is considered very rare for this prime location and allows agricultural uses. The property has an approved modern on-site high quality septic system. The site also has its own deep water well and controlled sprinkler system, as well as public water. The exterior has a 9' x 10' front porch. The rear porch is 16' x 24' with a fireplace and built-in cooking station. There is a rear patio with a fountain. There is a plan indicating the addition of a 18' x 32' future swimming pool where the patio/fountain is currently located. There is a site plan available showing the location of the house and septic system. The site plan also indicates additional land area being available for another home site and detached buildings. The ceiling heights range from 10' to 12' to 16' and contain both coffin design; wood tongue & groove; flat and elliptical ceilings in the Gallery being 6' x 40' in length. There is a fireplace in the Great Room and Master Bedroom with stone mantels and trim. The exterior is brick with a stone front at the entry and stone at the rear porch area. All of the exterior trim is Hardi-Board that was recently re-caulked and repainted. The front door is a custom steel and glass twin-door design being 6'x 12'. The kitchen has high quality appliances. The kitchen, pantry and utility cabinet are solid black walnut with granite counter tops. There is a large island in the kitchen area with an eating bar and sink having a granite top. The enclosed bar also has granite counter tops with a sink, ice market and black walnut cabinets. High-quality hanging and wall fixtures lights will remain. The theater has 11 reclining leather seats, screen and equipment that were designed and installed by Watts Up Designs from Birmingham and remain with the house. All ceiling fans will remain.
$327,500
29 Creek Drive Montgomery, AL 36117
- Type:
- Single Family
- Sq.Ft.:
- 2,835
- Status:
- Active
- Beds:
- 4
- Lot size:
- 0.54 Acres
- Year built:
- 1979
- Baths:
- 3.00
- MLS#:
- 558597
- Subdivision:
- Arrowhead
ADDITIONAL INFORMATION
Introducing this spectacular 2,835 sq. ft. Arrowhead home featuring 4 bedrooms and 3 baths, perfectly situated on a wonderful corner lot with amazing views of Arrowhead. This home boasts a double garage and a parking pad for 4 additional cars. Enjoy the comfort of newer heating and air conditioning systems and the fresh look of newly painted exterior trim. Inside, you’ll be amazed by the very open floor plan that seamlessly connects the dining room, kitchen, and huge great room with two living areas. Entertain with ease at the wet bar, adorned with granite countertops. New wood laminate floors grace the kitchen and living areas, while the bedrooms offer cozy carpeting and the bathrooms feature stylish tile. Each room is decorated in tasteful colors, creating a warm and inviting atmosphere. There are two main bedrooms, both with walk-in closets and double vanities, offering ample space and convenience. The third bath is a Jack and Jill, accessible from a wide hallway with wood laminate floors. The kitchen is a chef’s dream, equipped with stainless steel appliances, a granite countertop, a subway tile backsplash with grey glass accents, and a sunny breakfast room. Additional highlights include a large pantry that even accommodates a freezer, a laundry room, and brushed nickel fixtures throughout. The crown jewel of this home is the amazing outdoor living space. The covered, tiled patio, with a mounted TV and a separate hot tub pad, overlooks a gorgeously landscaped private backyard with a sparkling pool. This perfect, private retreat is ideal for relaxing or entertaining. Don’t miss your opportunity to tour this gem—it won’t last long! Schedule your viewing today!
- Type:
- Single Family
- Sq.Ft.:
- 2,718
- Status:
- Active
- Beds:
- 4
- Lot size:
- 0.26 Acres
- Year built:
- 2001
- Baths:
- 3.00
- MLS#:
- 558619
- Subdivision:
- Deer Creek
ADDITIONAL INFORMATION
Welcome to your dream home in the highly sought-after Deer Creek neighborhood! This stunning 4-bedroom, 3-bath residence offers the perfect blend of modern comfort and timeless elegance. Nestled in a serene community, this home is designed for both relaxation and entertaining. The expansive living room flows seamlessly into the dining area and kitchen, creating an inviting space for family gatherings and social events. Large windows throughout the home ensure an abundance of natural light, enhancing the warm and welcoming atmosphere. The kitchen is equipped with beautiful granite countertops, stainless steel appliances, smooth top electric free standing range, microwave, double-door refrigerator, and dishwasher. There is plenty of cabinet space, a convenient pantry, and an island with bar seating that connects to the breakfast room. The spacious primary bedroom features a walk-in closet and an en-suite bathroom with dual vanities, a soaking tub, and a separate shower. Three additional well-sized bedrooms with generous closet space, perfect for family members or guests. Two full bathrooms with modern fixtures and a tub/shower combo, are conveniently located near the additional bedrooms. The spacious laundry room with washer and dryer and extra storage is convenient to the garage entry. The attached 2 car garage has plenty of room for vehicles and additional storage. The backyard is very private with a patio area and enclosed with a privacy fence ideal for outdoor dining and entertaining. Enjoy access to the Deer Creek community pool, splash pad, playgrounds, walking trails, tennis courts and more. Located in the tranquil Deer Creek neighborhood, this home offers a perfect combination of convenience and serenity. Close to shopping centers, dining options, and recreational facilities, this is the ideal place to call home. Don’t miss out on this incredible opportunity – schedule your showing today!
- Type:
- Single Family
- Sq.Ft.:
- 2,104
- Status:
- Active
- Beds:
- 4
- Lot size:
- 0.22 Acres
- Year built:
- 2015
- Baths:
- 3.00
- MLS#:
- 558632
- Subdivision:
- Deer Creek
ADDITIONAL INFORMATION
Built 2015, like new immaculate condition. Located in Autumnbrooke Way. This open floor plan opens from the long foyer into a great family room allowing family to enjoy meals and gathering all at the same time. A large dining/formal sitting area can be used as an office near the front of the home. All four bedrooms are large size with plenty of closet space. The main bedroom has a huge walk-in closet with separate shower and large soaking tub. The kitchen features lots of cabinet and food pantry. Off the kitchen is a screened in patio to enjoy year round weather. Call to schedule an appointment to view.
- Type:
- Single Family
- Sq.Ft.:
- 2,255
- Status:
- Active
- Beds:
- 3
- Lot size:
- 0.16 Acres
- Year built:
- 2024
- Baths:
- 3.00
- MLS#:
- 558595
- Subdivision:
- Stoneybrooke Plantation
ADDITIONAL INFORMATION
So much more with a room to spare and close in September! More than meets the eye with A BONUS ROOM AND 1/2 BATH UPSTAIRS in the newest section of Stoneybrooke with 3 bedrooms 2 baths downstairs plus an inviting dining room that could also be used as a second den/ office/ playroom. Don't miss this spectacular home with endless possibilites on a desirable lot in the newest plat. For a limited time, select homes that can close by December 31, 2024 will come equipped with a fridge, washer, dryer, fence, blinds, and a smart doorbell and lock with a coordinating security panel. Plus, we have partnered with our Preferred Lenders to offer up to $7,500 towards closing costs. Open floor plan with a generous island and a breakfast area perfect for entertaining with hardwood flooring in the main living areas. Enjoy the great room that opens onto a covered porch perfect for outdoor entertainment. Quartz/ granite countertops throughout as well as framed mirrors in the baths. Don't miss the super size shower with a bench seat. Check out the fabulous walk-in closet in the master bedroom. Enjoy the designer tile backsplash in the family kitchen that is sizzling with style and plenty of cabinetry.
- Type:
- Single Family
- Sq.Ft.:
- 1,144
- Status:
- Active
- Beds:
- 3
- Lot size:
- 0.46 Acres
- Year built:
- 1973
- Baths:
- 2.00
- MLS#:
- 558489
- Subdivision:
- Eastwood Villa
ADDITIONAL INFORMATION
HOME IS BEING SOLD AS IS!! This 3 bedroom, 2 bath home has lots of potential, just needs some TLC.
$1,450,000
6250 THACH ROAD Montgomery, AL 36117
- Type:
- Single Family
- Sq.Ft.:
- 7,998
- Status:
- Active
- Beds:
- 4
- Lot size:
- 3.32 Acres
- Year built:
- 2004
- Baths:
- 5.00
- MLS#:
- 21387631
- Subdivision:
- NONE
ADDITIONAL INFORMATION
Exquisite custom-built estate designed by Stephen Fuller on 3.32 acres. A circular drive, fountain and gas lanterns great you. Entertain in style with grand open rooms, expansive storage, and an elevator for ultimate convenience. The mechanic's dream heated/cooled garage has 2,000 sq ft and a half bath and an electric lift to a massive 2,000 sq ft storage area. Unwind in the sunroom overlooking the private yard or enjoy a movie night in the upstairs theater room. The chef's kitchen features top-of-the-line appliances, including a Sub-Zero refrigerator and Hoshizaki pellet ice machine. 4 bedrooms, 3.5 baths and custom closets. Relax in the spacious master retreat with a bath overlooking the water, copper sinks, and dual vanities. Exercise room off the master has reinforced rubber floors and Life Fitness equipment. Updates include all new lighting within the past two years, a new roof in 2023, and interior and exterior repainting 22/23. Its the perfect blend of luxury and functionality!
- Type:
- Single Family
- Sq.Ft.:
- 5,377
- Status:
- Active
- Beds:
- 5
- Lot size:
- 0.49 Acres
- Year built:
- 1988
- Baths:
- 6.00
- MLS#:
- 558428
- Subdivision:
- Wynlakes
ADDITIONAL INFORMATION
***Freshly painted exterior and interior, plus lots of updates!*** This spacious beauty in prestigious Wynlakes is ready for a new family. A stone's throw from I-85 and The Shoppes at Eastchase, the location is ideal. This home is perfect for a multi-generational family boasting TWO master suites (one on the first level, and one on the second). There are also TWO laundry rooms (also one on each level), and TWO family rooms as well. There is plenty of space in addition to all of that- a formal dining room, study, three more bedrooms, a formal living room, and a library. The list goes on and on. But what you're really going to love is the guest apartment over the carport, which has been updated with new flooring, new appliances (oven, fridge), and a washer/dryer combo. This would be perfect for guests or a family member that needs their own space. You could also utilize this as a separate home office or a man cave- the possibilities are endless. Walk outside and feel the stress of daily life ebb away while you sit by the gorgeous saltwater pool in your own private courtyard and oasis. You will want to be outside all the time. Additionally, this home is very low maintenance with less yard to take care of. The three car carport and two large large storage rooms to the side of it provide so much extra space for vehicles and equipment, or possibly a workshop . Make an appointment for your private showing and come see all that this home has to offer.
- Type:
- Single Family
- Sq.Ft.:
- 1,649
- Status:
- Active
- Beds:
- 3
- Year built:
- 2005
- Baths:
- 2.00
- MLS#:
- 558390
- Subdivision:
- Deer Creek
ADDITIONAL INFORMATION
This 3BR/2BA classic is priced to sell. Updates abound in the open floor of this lovely brick Deer Creek home! The kitchen is open to the great room, separated by a functional breakfast bar. Rich wood cabinets, under cabinet lighting, dark countertops, tiled backsplash, black appliances, pantry, bay window in the eating area and trey ceiling, and tile floors make this one of the prettiest kitchens ever! The great room has a fireplace with gas logs (with a remote), built in cabinets and book cases, and french doors leading out to the covered patio! The master bedroom suite is fit for a King! Trey ceiling, double vanities, jetted garden tub and separate shower, large walk in closet, private water closet and even a ceiling fan in the bath for extra comfort. The hal bath is beautiful...with cultured granite countertop, and venetian bronze hardware and mirror....your guest may not want to leave! Other features include all LVP floor, Roof and HVAC installed in 2020, a side entry garage, 2 gates in the privacy fence, one on each side of the home, and a large back yard! Don't miss seeing this one for yourself!
- Type:
- Single Family
- Sq.Ft.:
- 2,278
- Status:
- Active
- Beds:
- 4
- Lot size:
- 0.28 Acres
- Year built:
- 2017
- Baths:
- 2.00
- MLS#:
- 557363
- Subdivision:
- Stoneybrooke Plantation
ADDITIONAL INFORMATION
This home will not last long! This four bedroom and two bath home sits on a 70' lot backing up to a natural area. The backyard offers plenty of privacy. Quartz counter tops through out. Hardwood flooring. Double the storage in the master bedroom closets. Yes, closets! Enjoy a relaxing garden tub, separate shower with a bench seat, and double vanities in the primary bath. Separate dining room and truly a stunning home. Enjoy hours of relaxation on the screened and covered back porch while enjoying your wooded view!
- Type:
- Single Family
- Sq.Ft.:
- 2,295
- Status:
- Active
- Beds:
- 4
- Lot size:
- 0.21 Acres
- Year built:
- 2024
- Baths:
- 3.00
- MLS#:
- 557222
- Subdivision:
- New Park
ADDITIONAL INFORMATION
***The garage doors are on the left not like shown in the artist rendering*** Estimated completion Oct 31st. When we say move-in ready, we mean it! For a limited time, select homes will come equipped with a fridge, washer, dryer, fence, blinds, and a smart doorbell and lock with a coordinating security panel. Plus, we have partnered with our Preferred Lenders to offer up to $7,500 towards closing costs. We're giving you everything AND the kitchen sink! Truly move-in ready homes plus the cash to close. Just bring your boxes! Homes must close by December 31, 2024, and use a Preferred Lender. Not all homes and neighborhoods are eligible for this offer. Lowder New Homes is giving up to $2,500 towards closing and our Preferred Lenders are giving up to $5,000 towards closing for a total of up to $7,500. Seller concessions are limited by law and therefore certain restrictions and limitations apply. Homes and home sites currently under contract do not qualify. Home and community information, including pricing, features, amenities, terms, and availability are subject to change at any time without notice or obligation. Lowder New Homes reserves the right to modify or terminate any promotion without notice. This offer or incentive is not redeemable for cash and cannot be combined with another offer. Enjoy every day in this lovely 4-bedroom 3 bath home with a study, covered porch and nice backyard. Lavish kitchen with staggered cabinetry, gorgeous countertops and beautiful flooring throughout the common areas. Breakfast bar perfect or entertaining or just grabbing a bite to eat. Simply sensational owner’s bath with plenty of counter space and a relaxing garden tub. Separate shower. Lowder New Homes is Montgomery's largest home builder with an extensive warranty and customer service department that is second to none. Lowder provides a One Year Builders Limited Warranty along with a 10 Year Structural Warranty through the 2-10 Warranty Company.
- Type:
- Single Family
- Sq.Ft.:
- 2,642
- Status:
- Active
- Beds:
- 4
- Lot size:
- 0.23 Acres
- Year built:
- 2024
- Baths:
- 3.00
- MLS#:
- 557221
- Subdivision:
- New Park
ADDITIONAL INFORMATION
***The garage doors are on the left not like shown in the artist rendering***Estimated completion Oct 31st. When we say move-in ready, we mean it! For a limited time, select homes will come equipped with a fridge, washer, dryer, fence, blinds, and a smart doorbell and lock with a coordinating security panel. Plus, we have partnered with our Preferred Lenders to offer up to $7,500 towards closing costs. We're giving you everything AND the kitchen sink! Truly move-in ready homes plus the cash to close. Just bring your boxes! Homes must close by December 31, 2024, and use a Preferred Lender. Not all homes and neighborhoods are eligible for this offer. Lowder New Homes is giving up to $2,500 towards closing and our Preferred Lenders are giving up to $5,000 towards closing for a total of up to $7,500. Seller concessions are limited by law and therefore certain restrictions and limitations apply. Homes and home sites currently under contract do not qualify. Home and community information, including pricing, features, amenities, terms, and availability are subject to change at any time without notice or obligation. Lowder New Homes reserves the right to modify or terminate any promotion without notice. This offer or incentive is not redeemable for cash and cannot be combined with another offer. Two story home with 4 spacious bedrooms (Owner's suite + one bedroom downstairs), 3 full baths. Owner's suite offers one huge walk-in closet, double vanities, tile shower and separate tub. Dreamy kitchen with a generous island that opens to both the dining room and family room. Solid countertops in the kitchen, baths and laundry! A laundry room with a utility sink and countertop for folding. A mud room hall entry way in from the garage. Lovely, covered patio off of the back of the house opening into a beautiful backyard fit for entertaining. Lowder provides a One Year Builders Limited Warranty along with a 10 Year Structural Warranty through the 2-10 Warranty Company.
- Type:
- Single Family
- Sq.Ft.:
- 1,561
- Status:
- Active
- Beds:
- 3
- Lot size:
- 0.25 Acres
- Year built:
- 1997
- Baths:
- 2.00
- MLS#:
- 556748
- Subdivision:
- Dexter Ridge
ADDITIONAL INFORMATION
Back on market at NO FAULT of the Seller. The property at 821 Brookland Curve is a charming 3-bedroom, 2-bathroom single-family home with 1,561 square feet of living space. Built in 1997, it features a brick exterior, a fully fenced yard, and a patio. The home has a slab foundation, carpet and laminate flooring, and comes with appliances like a refrigerator, dishwasher, and electric range. Located on a 0.25-acre lot in the Dexter Ridge subdivision, it is near Wares Ferry Elementary and other schools?. Features include but not limited to a GREATROOM with fireplace for your enjoyment, EAT-IN kitchen with spacious cabinets and pantry, lots of windows for that morning sunshine to brighten your day and the large FENCED backyard with patio is the place to be for RELAXING, reading your favorite book, ENTERTAINING, morning COFFEE break, late afternoon unwind time or whatever your HEART desires! New Roof and recent Appraisal completed on the property. Need assistance with FINANCING? Call me or go to pamhallloans.com.
- Type:
- Single Family
- Sq.Ft.:
- 2,145
- Status:
- Active
- Beds:
- 3
- Lot size:
- 0.21 Acres
- Year built:
- 2006
- Baths:
- 2.00
- MLS#:
- 557148
- Subdivision:
- Wyndridge
ADDITIONAL INFORMATION
This beautiful Wyndridge home has a pool! Upon entering the home, many features are visible including architectural details, plantation shutters, lofty ceilings with crown molding, and hardwood flooring. The popular floor plan includes a kitchen with dinette, dining room, office or study, and 3 comfortable bedrooms. The accessible kitchen offers stainless steel appliances (including new dishwasher) with ample counter space and cabinets. The wrap-around bar ledge compliments the butler's pantry and a desk area. The surround sound system fills the living room area, complete with a fireplace and gas logs. The private main bedroom boasts dual vanities, relaxing garden tub, and tiled shower. The exterior comprises a saltwater pool (liner 2 years old), firepit, detached storage, sprinkler system, and beautiful landscaping. This home will not last long; make an appointment today!
- Type:
- Single Family
- Sq.Ft.:
- 2,456
- Status:
- Active
- Beds:
- 4
- Lot size:
- 0.22 Acres
- Year built:
- 2004
- Baths:
- 3.00
- MLS#:
- 557112
- Subdivision:
- Wyndridge
ADDITIONAL INFORMATION
**Brand new roof!!! ** At $150 per foot, this home is priced below market value** WHAT A DEAL!! Welcome to Wyndridge! The interior of this home has been recently renovated, featuring new flooring, light fixtures, bathroom fixtures, and freshly painted walls and ceilings. Brand new stove, refrigerator, and dishwasher. Also the blinds are brand new, providing a move-in ready experience. This home has everything you're looking for in a peaceful, secure community. Veterans with VA offers welcome! Here is a link to a video walkthrough. Depending on the platform you may be using, such as Zillow app on your phone, you may not be able to highlight the link so that you can copy and paste it in your browser. So what you have to do is (if you have an iPhone this works great) take a screenshot of this listing description. And then, when you open the screenshot in your photos, the iPhone will actually allow you to copy the link there and you can paste it into your browser. It may work on android too, but I don’t know I only have an iPhone. Or you can type it letter by letter, just take it slow one letter at a time. https://drive.google.com/file/d/1bUbzSYAw1V1XNT_7B_tzVIgmWj_EZNqX/view?usp=drivesdk
- Type:
- Single Family
- Sq.Ft.:
- 4,200
- Status:
- Active
- Beds:
- 5
- Lot size:
- 0.4 Acres
- Year built:
- 1994
- Baths:
- 5.00
- MLS#:
- 556927
- Subdivision:
- Halcyon
ADDITIONAL INFORMATION
This HALCYON CUSTOM-BUILT, ONE-OWNER HOME offers comfort and space across approximately 4,200 sq ft and with 5 bedrooms and 4.5 baths, this residence provides ample room for every need. As you step onto the covered front porch, you'll immediately feel welcomed. The main floor features 3 bedrooms and 2.5 bathrooms, while upstairs, you'll discover 2 additional bedrooms, 2 full baths, a versatile bonus room/rec room, and a charming craft room, complete with a plumbed closet ideal for creative endeavors. Every bedroom is generously sized to accommodate king-size beds, and all have access to bathrooms. The formal dining room opens up to a spacious great room, which in turn flows into an office space. A cozy fireplace with gas logs adds warmth and ambiance to the great room. The expansive kitchen is a chef's delight, featuring a large island, abundant cabinets, and counter space. Recent upgrades include a new Whirlpool smooth-top electric range and microwave/convection oven, both installed in 2022 from Cohens. The main bedroom offers a retreat-like atmosphere with a generous walk-in closet and a luxurious main bathroom complete with a garden tub, separate shower, double sinks, and ample cabinetry. You will also love the spacious laundry room, thoughtfully constructed with concrete walls to double as a storm shelter. This room also includes a mud sink, a wall-mounted ironing board turned into a piece of art, a pantry, and space for a second refrigerator. Storage is galore throughout the home, including a substantial walk-in attic. The oversized two-car garage features both 110 and 220 outlets and includes an attached storage/workshop room. Outside, a covered patio with ceiling fans provides an inviting space to relax and enjoy the surroundings. Halcyon is conveniently located just off Taylor Road in East Montgomery and is so close to The Shoppes of Eastchase, restaurants, theaters, churches, banks, hospitals and only minutes to Maxwell and Gunter Air Force Bases!
- Type:
- General Commercial
- Sq.Ft.:
- n/a
- Status:
- Active
- Beds:
- n/a
- Year built:
- 1977
- Baths:
- MLS#:
- 556987
ADDITIONAL INFORMATION
**Prime Commercial Opportunity on Eastern Blvd, Montgomery, AL** **OWNER FINANCING AVAIABLE** Strategically located right off I-85, this prime commercial property at 1301 Eastern Blvd offers unparalleled visibility and accessibility in one of Montgomery's most bustling corridors. Spanning 0.53 acres, the site currently hosts a gas station, making it an ideal spot for a variety of business ventures seeking high traffic and convenience. **Key Features:** - **Excellent Location:** Situated on the highly trafficked Eastern Blvd, providing easy access to I-85, ensuring a steady flow of local and passing traffic. - **High Visibility:** Prominent frontage on Eastern Blvd guarantees maximum exposure. - **Versatile Space:** The 0.53-acre lot offers ample space for redevelopment or expansion to suit a wide range of commercial needs. This property is perfect for investors and entrepreneurs looking to capitalize on a high-demand area with endless potential for growth. Don’t miss out on this exceptional commercial opportunity in the heart of Montgomery’s commercial district!
$1,125,000
601 Bell Road Montgomery, AL 36117
- Type:
- Single Family
- Sq.Ft.:
- 5,891
- Status:
- Active
- Beds:
- 5
- Lot size:
- 13.54 Acres
- Year built:
- 1996
- Baths:
- 6.00
- MLS#:
- 555171
- Subdivision:
- Bell Rd - 601
ADDITIONAL INFORMATION
LUXURIOUS PRIVATE LIVING MEETS CONVENIENCE AT HIGHGATE ON BELL ROAD. This pristine, iconic home on a 13.54 acre private, gated estate is the perfect escape with land, a stocked fishing pond, a resort-style pool, a guest house, room for outdoor equipment and more! The main home is beautifully designed for entertaining and everyday living. The gathering rooms are complete with stunning detailed accents and abundant space for dinner parties and social events. This recently remodeled kitchen is accentuated by elegant granite countertops, generous custom cabinets, double ovens, a copper vent hood, a built in refrigerator with matching custom cabinet panels and stainless steel appliances. The kitchen opens into an extremely spacious, yet cozy living area featuring a wood burning fireplace with views of the acres of property. Beautiful hardwood floors add to the warmth of this room where everyone is sure to gather. A safe room is located on the main level and a bonus/media room is situated on the second level along with a storage area with walk out attic access. Five bedrooms, four bathrooms and two half baths are located on the main level in separate wings and all of the bedrooms except for one have an en-suite bath. The owners’ suite offers great natural lighting, stunning views of the pool, and a beautifully designed bathroom with a large shower and freestanding tub. In addition to the main home, enjoy a 581 sf beautifully crafted guest house with covered parking and ready to host family and friends or use as a rental property. Every structure on the property has a new roof as of 2021, the guest house has a new HVAC unit as of 2020, the irrigation well pump was replaced in 2021 and the gunite pool was completely refinished as of 2024. The 10’ ceilings throughout the home, abundant storage and creative spaces also add to the appeal and functionality of this gorgeous estate. Prepare for luxury living. and schedule your very own tour of this exquisite property very soon.
- Type:
- Land
- Sq.Ft.:
- n/a
- Status:
- Active
- Beds:
- n/a
- Lot size:
- 0.57 Acres
- Baths:
- MLS#:
- 556619
- Subdivision:
- Henley Hedge
ADDITIONAL INFORMATION
Welcome to the prestigious Henley Hedge Subdivision, where luxury living meets natural beauty. Nestled on the corner of Bell Rd and Monticello Dr, we are thrilled to present five exquisite lots of land, totaling approximately 3.07 acres. Each parcel offers a unique opportunity to build the home of your dreams in this exclusive community. Let's start with 6290 Monticello Drive, a prime corner lot boasting scenic views and ample space for a custom estate. Next door, 6282 Monticello Drive offers a similarly picturesque setting, perfect for those seeking privacy and tranquility. As we move along the tree-lined streets, we come to 6274 Monticello Drive, a charming lot with endless possibilities. Adjacent to it, 6266 Monticello Drive presents an ideal canvas for creating your own private oasis. Last but certainly not least, 6258 Monticello Drive completes this collection of prestigious properties. With its generous dimensions and coveted location, it promises to be the perfect setting for luxury living at its finest. Whether you're envisioning a sprawling estate or a cozy retreat, these lots offer the flexibility to turn your vision into reality. Don't miss this rare opportunity to own a piece of Henley Hedge Subdivision, where sophistication and serenity converge. Contact us today to schedule a private tour and start building the life you've always imagined.
- Type:
- Land
- Sq.Ft.:
- n/a
- Status:
- Active
- Beds:
- n/a
- Lot size:
- 0.63 Acres
- Baths:
- MLS#:
- 556618
- Subdivision:
- Henley Hedge
ADDITIONAL INFORMATION
Welcome to the prestigious Henley Hedge Subdivision, where luxury living meets natural beauty. Nestled on the corner of Bell Rd and Monticello Dr, we are thrilled to present five exquisite lots of land, totaling approximately 3.07 acres. Each parcel offers a unique opportunity to build the home of your dreams in this exclusive community. Let's start with 6290 Monticello Drive, a prime corner lot boasting scenic views and ample space for a custom estate. Next door, 6282 Monticello Drive offers a similarly picturesque setting, perfect for those seeking privacy and tranquility. As we move along the tree-lined streets, we come to 6274 Monticello Drive, a charming lot with endless possibilities. Adjacent to it, 6266 Monticello Drive presents an ideal canvas for creating your own private oasis. Last but certainly not least, 6258 Monticello Drive completes this collection of prestigious properties. With its generous dimensions and coveted location, it promises to be the perfect setting for luxury living at its finest. Whether you're envisioning a sprawling estate or a cozy retreat, these lots offer the flexibility to turn your vision into reality. Don't miss this rare opportunity to own a piece of Henley Hedge Subdivision, where sophistication and serenity converge. Contact us today to schedule a private tour and start building the life you've always imagined.
Information herein is believed to be accurate and timely, but no warranty as such is expressed or implied. Listing information Copyright 2024 Multiple Listing Service, Inc. of Montgomery Area Association of REALTORS®, Inc. The information being provided is for consumers’ personal, non-commercial use and will not be used for any purpose other than to identify prospective properties consumers may be interested in purchasing. The data relating to real estate for sale on this web site comes in part from the IDX Program of the Multiple Listing Service, Inc. of Montgomery Area Association of REALTORS®. Real estate listings held by brokerage firms other than Xome Inc. are governed by MLS Rules and Regulations and detailed information about them includes the name of the listing companies.

Montgomery Real Estate
The median home value in Montgomery, AL is $126,700. This is lower than the county median home value of $136,100. The national median home value is $338,100. The average price of homes sold in Montgomery, AL is $126,700. Approximately 45.25% of Montgomery homes are owned, compared to 39.35% rented, while 15.4% are vacant. Montgomery real estate listings include condos, townhomes, and single family homes for sale. Commercial properties are also available. If you see a property you’re interested in, contact a Montgomery real estate agent to arrange a tour today!
Montgomery, Alabama 36117 has a population of 201,022. Montgomery 36117 is more family-centric than the surrounding county with 27.06% of the households containing married families with children. The county average for households married with children is 23.51%.
The median household income in Montgomery, Alabama 36117 is $49,989. The median household income for the surrounding county is $52,511 compared to the national median of $69,021. The median age of people living in Montgomery 36117 is 36.1 years.
Montgomery Weather
The average high temperature in July is 91.4 degrees, with an average low temperature in January of 35.2 degrees. The average rainfall is approximately 51.1 inches per year, with 0.2 inches of snow per year.
