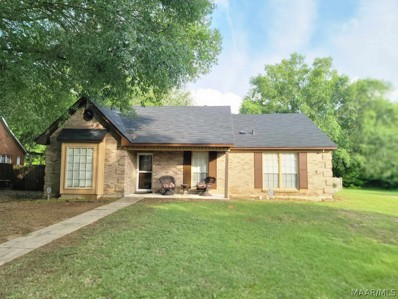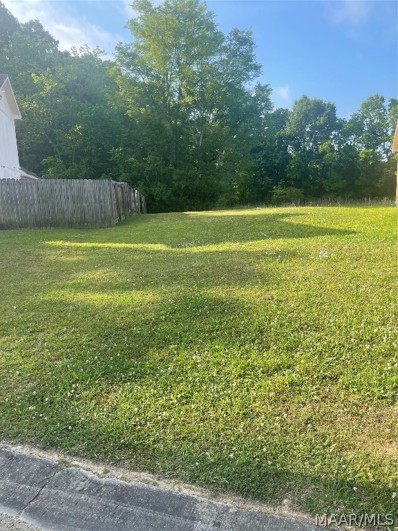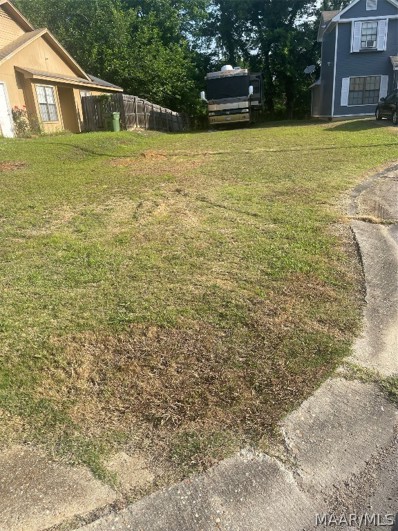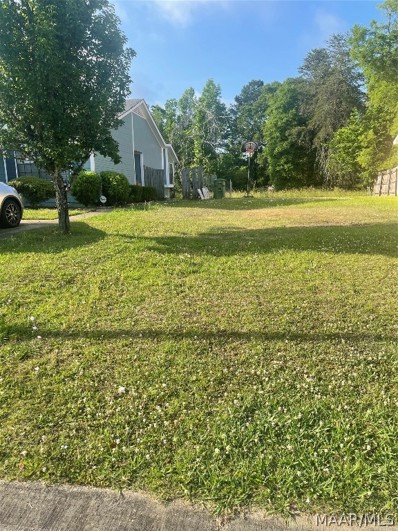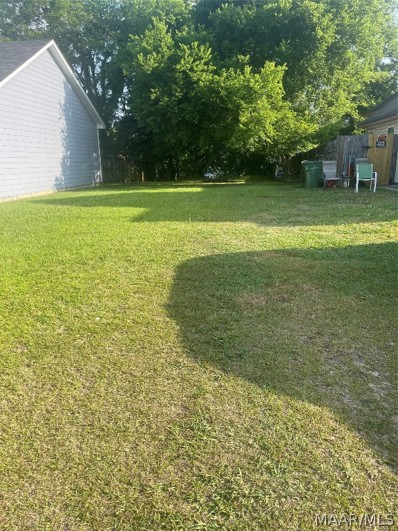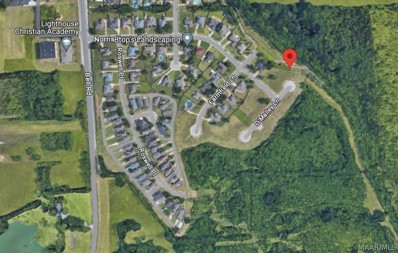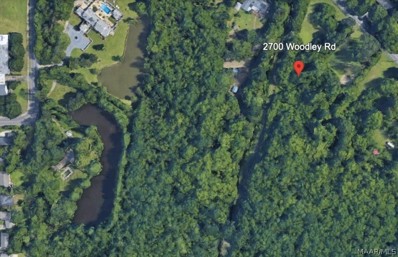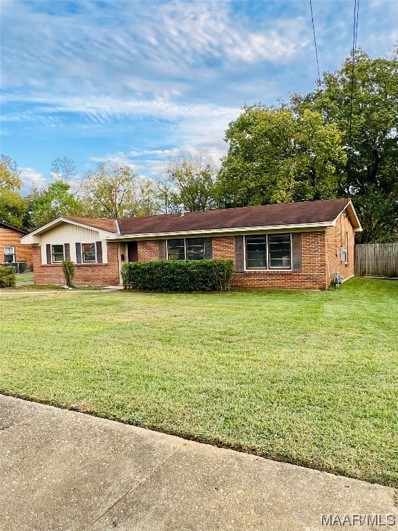Montgomery AL Homes for Rent
- Type:
- Single Family
- Sq.Ft.:
- 3,135
- Status:
- Active
- Beds:
- 5
- Year built:
- 2004
- Baths:
- 3.00
- MLS#:
- 558912
- Subdivision:
- Sturbridge
ADDITIONAL INFORMATION
This beautiful one owner Sturbridge home is move in ready and perfect for a nice large family. It is located in "The Heritage" on a private cul-de-sac lot fully fenced in with mature trees. As you walk through the front door, there is a foyer that takes you into the open floor plan with a formal dining room and large great room with gas log fireplace. Extra space to enjoy of the great room is an added heated and cooled sunroom to enjoy coffee in the morning. The kitchen has stainless steel appliances, granite countertops, tile back splash with tons of cabinet space. There is breakfast bar that can seat four comfortably and also a very nice kitchen dining area. The laundry room is on the main floor with plenty of space and also has a utility sink. The main bedroom is downstairs with huge master bath that has a double sink vanity, separate shower and jetted jacuzzi tub. There is a generous size walk in closet for the master bedroom with shelving. This floor plan is ideal with two more bedrooms on the main floor that share a bath on the opposite side of the living area. Upstairs there are two more bedrooms that are both a very nice size one with a walk-in closet and the other could be used as a bonus/play room for kids. This home has a nice size garage one a very spacious well maintained yard. Easy to show.
- Type:
- Single Family
- Sq.Ft.:
- 1,774
- Status:
- Active
- Beds:
- 4
- Year built:
- 2024
- Baths:
- 2.00
- MLS#:
- 558560
- Subdivision:
- Lane's Landing
ADDITIONAL INFORMATION
RED TAG SALES EVENT-UNTIL JANUARY 19, 2025. Seller is offering UP to $10k towards closings cost and prepaids; PLUS an additional $5k that you can use anyway you want! Your must use our preferred lender, DHI Mortgage. Please call Delinah Jiles for a showing appointment at 334-207-1162. The Cali is one of our single-story floorplans featured in our Lanes Landing. This beautiful home is a single-level layout that offers a practical design with 4-bedrooms and 2-bathrooms with over 1,800 square feet. As you enter the home, to one side, there are two bedrooms with a guest bathroom positioned between them. Slightly down on the opposing wall provides access to the garage and a separate laundry area. Tucked in this area is an additional bedroom. A standout feature is the seamless integration of the kitchen, dining area, and great room in an open concept layout, ideal for hosting guests. The kitchen has white shaker style cabinetry, quartz countertops, stainless steel appliances, and a corner pantry. The spacious living area includes trey ceilings and leads to a shaded covered porch. The primary bedroom suite serves as a private retreat with trey ceilings, a luxurious shower, separate garden tub, double marble vanity, private water closet, and a large walk-in closet. Like all homes in Lanes Landing, the Cali includes a Home is Connected smart home technology package which allows you to control your home with your smart device while near or away. Pictures may be of a similar home and not necessarily of the subject property. Pictures are representational only.
Open House:
Sunday, 1/12 2:00-4:00PM
- Type:
- Single Family
- Sq.Ft.:
- 3,180
- Status:
- Active
- Beds:
- 4
- Lot size:
- 0.31 Acres
- Year built:
- 2001
- Baths:
- 3.00
- MLS#:
- 557250
- Subdivision:
- Sturbridge
ADDITIONAL INFORMATION
Welcome Home to this immaculate 4 Bedroom, 3 Bath home with large rooms, high ceilings, tall windows, custom built-ins and extensive millwork throughout. Open and airy, the highly sought after floorplan has everything on the main level except the upstairs bonus room. Separate from the other bedrooms, the main bedroom is spacious and features a large walk-in closet, a double vanity, garden tub and a separate shower. The guest bedroom hallway has 3 large bedrooms and 2 full bathrooms! The Elegant separate dining room is perfect for entertaining, a large kitchen with lots of cabinets and countertops make cooking a joy. The fully fenced backyard and shady patio are perfect for hosting cookouts or enjoying quiet mornings with your coffee. ROOF is 3 years old; HVAC is 3 years old, Microwave & dishwasher 2 years old, 50 gallon Water heater 3 years old, NEW CARPET, fresh paint, upgraded security system. Washer & Dryer and fridge in laundry room remain. You'll enjoy the amenities of Sturbridge with tennis courts, lakes, fountains, a clubhouse, playground, pool and more. Close to restaurants and shopping in East Chase and a short commute to Maxwell AFB or Downtown. Call for a tour today!
- Type:
- Single Family
- Sq.Ft.:
- 1,687
- Status:
- Active
- Beds:
- 3
- Lot size:
- 0.28 Acres
- Year built:
- 1986
- Baths:
- 2.00
- MLS#:
- 557149
- Subdivision:
- Carriage Hills
ADDITIONAL INFORMATION
This 3 bedrooms 2 bathroom charming home is adorned with a classic combination of brick and wood siding and the exterior exudes timeless appeal and low-maintenance elegance. Upon entering, you're greeted by a cozy living room featuring a warm fireplace, perfect for relaxing evenings or entertaining guests. The separate dining area offers ample space for hosting memorable dinners and gatherings. The eat-in kitchen is a chef's delight, updated with sleek granite countertops that provide both functionality and aesthetic charm. Whether it's preparing meals or enjoying casual breakfasts, this space offers a delightful culinary experience. Both bathrooms has tasteful features of modern amenities and accents. The master bath, in particular, boasts luxurious granite countertops, adding a touch of sophistication to your daily routine. Sold as is. For added convenience, a detached storage area provides ample space for storing seasonal items, tools, or outdoor gear, keeping your home organized and clutter-free. With its blend of classic features and contemporary updates, this home offers comfort, style, and functionality in every corner, making it the perfect place to call home. Please make an appointment ANYTIME. Make your appointment today before this one goes.
- Type:
- Single Family
- Sq.Ft.:
- 1,026
- Status:
- Active
- Beds:
- 3
- Lot size:
- 0.23 Acres
- Year built:
- 1960
- Baths:
- 1.00
- MLS#:
- 556808
- Subdivision:
- Southwood Manor
ADDITIONAL INFORMATION
This charming home boasts 3 bedrooms, 1 bath, and approximately 1026 square feet. Nestled on a corner lot, it has undergone a complete renovation and is ready for you to move in. Upon entering, you'll be greeted by freshly painted walls and luxurious vinyl plank flooring that exude a welcoming atmosphere. All three bedrooms feature brand new carpeting for added comfort. The bathroom has been completely revamped with new flooring, a light fixture, mirror, vanity, and toilet. The kitchen shines with new countertops and freshly painted cabinets adorned with new pulls. Outside, you'll find convenient amenities including a laundry/utility room, a one-car carport with a parking pad, a shed, and a workshop, making this home both functional and inviting. This is part of a portfolio to include 325 3rd st, 3025 Baffin Dr, 330 National St, and 701 Buckingham Rd. Portfolio price is $329,900 for all four properties. Owner wants to sell all together as of now. All four properties are turnkey, with renters in place total rents: $3405 per month: Properties are professionally managed by Adair Realty and would like to stay. 325 3rd rents for $725, 3025 Baffin Dr rents for $950 (section 8), 330 National St $725 and 701 Buckingham is $1005 (section 8).
- Type:
- Land
- Sq.Ft.:
- n/a
- Status:
- Active
- Beds:
- n/a
- Lot size:
- 0.11 Acres
- Baths:
- MLS#:
- 556774
- Subdivision:
- Cross Creek Terrace
ADDITIONAL INFORMATION
Residential Lot...Priced to Sell!!!!!Bundle the following Four (4) listings for $25,000; MLS#556753,MLS#556770, MLS#556772 and MLS#556774
- Type:
- Land
- Sq.Ft.:
- n/a
- Status:
- Active
- Beds:
- n/a
- Lot size:
- 0.11 Acres
- Baths:
- MLS#:
- 556772
- Subdivision:
- Cross Creek Terrace
ADDITIONAL INFORMATION
Residential Lot...Priced to Sell!!!! Bundle the following Four (4) listings for $25,000; MLS#556753,MLS#556770, MLS#556772 and MLS#556774
- Type:
- Land
- Sq.Ft.:
- n/a
- Status:
- Active
- Beds:
- n/a
- Lot size:
- 0.08 Acres
- Baths:
- MLS#:
- 556770
- Subdivision:
- Cross Creek Terrace
ADDITIONAL INFORMATION
Residential Lot....Priced to Sell!!! Bundle the following Four (4) listings for $25,000; MLS#556753, MLS#556770, MLS#556772 and MLS#556774
- Type:
- Land
- Sq.Ft.:
- n/a
- Status:
- Active
- Beds:
- n/a
- Lot size:
- 0.12 Acres
- Baths:
- MLS#:
- 556753
- Subdivision:
- Cross Creek Terrace
ADDITIONAL INFORMATION
Residential Lot...Priced to Sell!!!!!! Bundle the following Four (4) listings for $25,000, MLS#556753, MLS# 556770, MLS#556772, and MLS#556774
- Type:
- Single Family
- Sq.Ft.:
- 1,774
- Status:
- Active
- Beds:
- 4
- Year built:
- 2024
- Baths:
- 2.00
- MLS#:
- 556428
- Subdivision:
- Lane's Landing
ADDITIONAL INFORMATION
RED TAG SALES EVENT-UNTIL JANUARY 19, 2025. Seller is offering UP to $10k towards closings cost and prepaids; PLUS an additional $5k that you can use anyway you want! You must use our preferred lender, DHI Mortgage. Please call Delinah Jiles for a showing appointment at 334-207-1162. The Cali is one of our single-story floorplans featured in our Lanes Landing community in Montgomery, Alabama. This beautiful home is a single-level layout that offers a practical design with 4-bedrooms and 2-bathrooms with over 1,800 square feet. As you enter the home, to one side, there are two bedrooms with a guest bathroom positioned between them. Slightly down on the opposing wall provides access to the garage and a separate laundry area tucked in this area is an additional bedroom. A standout feature is the seamless integration of the kitchen, dining area, and great room in an open concept layout, ideal for hosting guests. The kitchen has white shaker style cabinetry, quartz countertops, stainless steel appliances, and a corner pantry. The spacious living area includes trey ceilings and leads to a shaded covered porch. The primary bedroom suite serves as a private retreat with trey ceilings, a luxurious shower, separate garden tub, double marble vanity, private water closet, and a large walk-in closet. Like all homes in Lanes Landing, the Cali includes a smart home technology package which allows you to control your home with your smart device while near or away. Pictures may be of a similar home and not necessarily of the subject property. Pictures are representational only.
- Type:
- Single Family
- Sq.Ft.:
- 1,618
- Status:
- Active
- Beds:
- 3
- Year built:
- 2023
- Baths:
- 2.00
- MLS#:
- 556578
- Subdivision:
- Taylor Lakes
ADDITIONAL INFORMATION
Looking for a three bedroom / two bath single level home? The Aria floor plan is perfect for family and friends. The first thing you notice is the LARGE foyer that welcomes everyone to your new home. The two guest bedrooms are located off foyer in the front of the home with a bath between them, you will also find the laundry room in this area. The primary bedroom is located in the back of the home off the kitchen and dining area. The foyer continues and opens to well-appointed kitchen with Quartz countertops, white cabinets, gas range, microwave, dishwasher and a large central island and pantry. Make sure you're ALWAYS CONNECTED to your HOME with an industry-leading suite of SMART HOME products for Hands-free home life ... features INCLUDE: keyless entry with a Kwikset SmartCode keypad, a Smart Switch, a touchscreen Smart Home control panel, a programmable thermostat and SkyBell. Ask your agent or the DRH on-site representative for more information.
- Type:
- Single Family
- Sq.Ft.:
- 1,774
- Status:
- Active
- Beds:
- 4
- Year built:
- 2024
- Baths:
- 2.00
- MLS#:
- 556586
- Subdivision:
- Lane's Landing
ADDITIONAL INFORMATION
UP to $10,000 incentive on this home! Contract MUST be written by 12/2/2024 and close by 12/31/2024. This beautiful house is available now. Seller contribution must be financed through our lender, DHI Mortgage. This beautiful home is available now. If you are ready to purchase your dream home before the holiday season begin, give Delinah Jiles a call for more details. The CALI Plan, Pictures of a completed home in another community. This traditionally styled single level home perfectly reflects your sense of style. Large living/family room with a spacious well-designed kitchen and casual dining area with a HUGE island as the centerpiece and lots of cabinet space. Lavish main bedroom with a gorgeous main bath. It boasts plenty of space for large furniture. Three additional bedrooms a second full bath. Quality materials and workmanship throughout with a 2 car garage. Smart Home Technology is standard in all D.R. Horton Homes. 2-10 Builder's Warranty, too! Office hours: Monday-Saturday from 9am-5pm and Sunday from 1pm-5pm. NOTE: Actual home is under construction. Pictures depict a similar completed home/floor plan & elevation, but it is not the actual home for sale. Features, colors, finishes & options may differ from what's shown.
- Type:
- Single Family
- Sq.Ft.:
- 2,166
- Status:
- Active
- Beds:
- 3
- Lot size:
- 0.08 Acres
- Year built:
- 2024
- Baths:
- 3.00
- MLS#:
- 556345
- Subdivision:
- Hampstead
ADDITIONAL INFORMATION
The Marjorie provides a versatile home layout, huge on space in the Living, Dining, and Kitchen areas downstairs that faces a beautiful preserve area. This popular plan is great for anyone looking for an easy home to maintain and one that offers a large size in an efficient two story layout. Paired with a huge fenced and landscaped private backyard and a location near the playground and town center, the Marjorie is a great family home and investment. Hampstead is an International Award Winning Community Design. Thoughtfully designed homes and plans for all stages of life. 3-acre community farm, tennis courts with on-site pro, playgrounds, dog parks, Hampstead Public Library Branch. Hampstead Athletic Club, salon and spa, shopping & parks all located within walking distance. Home to 3 restaurants, Taste, City Grill and the family-friendly coffee shop and bar, The Tipping Point. 2 Gorgeous Hampstead pools with one located in the heart of the neighborhood. The other, the largest lido pool in Montgomery, is located by our 23 acre lake. Hundreds of acres of parks, preserves, and beautiful green space including the Hampstead Village Center.
- Type:
- Single Family
- Sq.Ft.:
- 1,361
- Status:
- Active
- Beds:
- 3
- Year built:
- 1961
- Baths:
- 2.00
- MLS#:
- 556375
- Subdivision:
- Sunshine Acres
ADDITIONAL INFORMATION
Welcome to this beautiful cozy 3 bedroom 2 bathroom home. Almost everything in this home has been renovated, fresh paint, new floors, light fixtures and bathroom upgrades and more. This home has quick access to S. Blvd, shopping & dining. The fully fenced, large lot is perfect for pets and outdoor activities. Eat-in kitchen, living room & generously sized attached storage room. ROOF is about 5 Years old, HVAC is brand new, breaker box recently updated. Schedule a showing with your favorite Realtor today!
- Type:
- Single Family
- Sq.Ft.:
- 1,232
- Status:
- Active
- Beds:
- 3
- Year built:
- 1969
- Baths:
- 2.00
- MLS#:
- 555263
- Subdivision:
- Belle Meade Estates
ADDITIONAL INFORMATION
This super cute 3 Bedroom 2 bath home located in Bellemead is back and better than before! This home is perfect for a first-time home or if you're an investor looking to add to your rental portfolio. The kitchen is open, the back yard is huge, and the HVAC unit is less than 1 year old. The home also has an energy efficient water heater. The home also features Fresh paint throughout, fresh, plush carpet, beautiful tile flooring in the kitchen. Enjoy the convenience of having a spacious kitchen/ dining area and a separate living room to enjoy those family gatherings. The owner has made some major improvements to the home, and it is move in read! Contact me at 334-306-2318 or contact your favorite real estate professional and schedule a viewing today! This home qualifies for grants and closing costs assistance up to $7,000 with approved lender.
- Type:
- Single Family
- Sq.Ft.:
- 2,175
- Status:
- Active
- Beds:
- 4
- Lot size:
- 0.38 Acres
- Year built:
- 2024
- Baths:
- 3.00
- MLS#:
- 555161
- Subdivision:
- Taylor Lakes
ADDITIONAL INFORMATION
The Piper is one of our two-story floorplans featured in our Taylor Lakes Communities in Montgomery, Alabama. With 2 exteriors to choose from, the Piper is sure to be a favorite. Offering 4-bedrooms, 2.5-bathrooms home, you’ll find 2,175 square feet of desirable living space. The first floor showcases an open concept and spacious great room where your kitchen and living areas blend seamlessly into a space perfect for everyday entertaining. The first floor also features a flex room in the front of the home that provides an area for work or play. Relax on the outdoor patio looking out to your backyard. The kitchen features quartz countertops, stainless steel appliances and a spacious walk-in pantry which are sure to make meal prep easy. The island is the perfect spot for your guests to sit and visit. As we head up to the second floor, we are greeted with the primary bedroom that features a bathroom as well as three additional bedrooms, a full bathroom, and a laundry area. In every bedroom you’ll have carpeted floors and a closet. Whether these rooms become bedrooms office spaces, or other bonus rooms, there is sure to be comfort. Like all homes in Lanes Landing, the Piper includes a Home is Connected smart home technology package which allows you to control your home with your smart device while near or away. Pictures may be of a similar home and not necessarily of the subject property. Pictures are representational only. The Piper is a must-see floor plan so schedule your tour today!
- Type:
- Single Family
- Sq.Ft.:
- 3,230
- Status:
- Active
- Beds:
- 5
- Lot size:
- 11.47 Acres
- Year built:
- 1980
- Baths:
- 3.00
- MLS#:
- 555077
- Subdivision:
- Rural
ADDITIONAL INFORMATION
This beautiful 2 story country style custom built home sits on 11.47 acres of the most beautiful gently rolling land with mature trees. Lots of potential in this home. There is a 2.5 acre pond, along with a cute playhouse for the young at heart. The front of the home features a screened in porch. The winding drive leads you to a large 2 car carport, 3 car parking pad, and spacious storage room/workshop. The interior of the home features 5 bedrooms and 2.5 baths. The huge den features a wood burning fireplace. The kitchen has granite countertops, black appliances, a large walk in pantry, and breakfast nook. The master suite, located downstairs has a sitting room or office, a large walk in closet. The downstairs also features a separate dining room, living room, and large laundry room. The sunroom on the back of the home has a view of the 20 x 40 pool and deck. Upstairs are four spacious bedrooms and a full bath. An added bonus to this already wonderful home is a large heated and cooled guest house that has 2 bedrooms, a living room, and bath, along with a workshop and tractor shed with a bay door. This home has an abundance of large closets and storage spaces. Only 10 miles away from Hyundai and 18 miles away from Maxwell and Gunter AFB. This home is a must see! Call me or your favorite Realtor for a tour!
- Type:
- Land
- Sq.Ft.:
- n/a
- Status:
- Active
- Beds:
- n/a
- Lot size:
- 0.4 Acres
- Baths:
- MLS#:
- 554970
- Subdivision:
- Norris Farms
ADDITIONAL INFORMATION
Great location in an established neighborhood convenient to Vaughn Road, centrally located to shopping and dining. Come build your dream! Adjacent lot also available.
- Type:
- Land
- Sq.Ft.:
- n/a
- Status:
- Active
- Beds:
- n/a
- Lot size:
- 9.4 Acres
- Baths:
- MLS#:
- 554649
ADDITIONAL INFORMATION
Zoned Commercial land property with portion of a pond
- Type:
- Single Family
- Sq.Ft.:
- 2,268
- Status:
- Active
- Beds:
- 4
- Lot size:
- 0.09 Acres
- Year built:
- 2012
- Baths:
- 3.00
- MLS#:
- 553853
- Subdivision:
- Hampstead
ADDITIONAL INFORMATION
PRICE REDUCTION!! "The Adele" is an incredible floor plan in Hampstead with 4 spacious bedrooms, 2.5 baths and the Master suite downstairs! Located within a few minutes walk from the quaint town center, this home has it all. Ten foot ceilings throughout and NEW Luxury Vinyl Plank Flooring, which is scratch and water resistant. Gorgeous kitchen features granite countertops, custom shaker cabinets with under counter lighting, stainless steel appliances (Refrigerator remains) and work island/breakfast bar. Also, there's a gas connection behind the range in case you'd rather cook with gas. Outside you'll enjoy the cozy courtyard with a covered pergola with ceiling fan and outdoor curtains. Other features include a Rainbird irrigation system and energy efficient Kolbe metal clad windows. Ideally located just down the street from neighborhood pools. Hampstead is an International Award Winning Community Design with the largest residential lake in Montgomery. 3-acre community farm with 10x10 personal farm plots, tennis courts, pickleball courts, playgrounds, dog park, Hampstead Public Library Branch, salon and spa...All within walking distance. Home to neighborhood restaurants/bars including The Tipping Point, City Grill and Taste. Gorgeous Hampstead Lido Pool located in the heart of the neighborhood. Hundreds of acres of parks, natural preserves and beautiful green space including the Hampstead Village Center where residents and visitors can play a game of bocce at the bocce pavilions, read by the fountain or celebrate special occasions in natural surroundings. Delay may mean disappointment....Call for your private showing today!!
- Type:
- Single Family
- Sq.Ft.:
- 2,099
- Status:
- Active
- Beds:
- 3
- Year built:
- 2013
- Baths:
- 3.00
- MLS#:
- 550021
- Subdivision:
- Hampstead
ADDITIONAL INFORMATION
This charming 3 bedroom, 2.5 bath home is ideally located in the Hampstead amenity packed neighborhood. Just steps away from the Long Acre pool and town center, offering you the perfect blend of comfort, convenience to the, and a vibrant community lifestyle. As you step through the front door, the inviting lower level open floor plan features beautiful hardwood flooring, spacious living & dining areas, a half bath, and a kitchen that is also open to casual dining. The kitchen boasts stainless steel appliances, granite countertops, and ample cabinet space, making it a delightful space for entertaining guests. The second floor features a loft/office/living area centered between the two bedrooms and bathroom. Hampstead is an International Award Winning Community Design. Thoughtfully designed homes and plans for all stages of life. 3-acre community farm, pickle ball courts, tennis courts with on-site pro, playgrounds, dog parks, Hampstead Public Library Branch, Hampstead Athletic Club, salon and spa, shopping & parks all located within walking distance. Home to 3 restaurants, Taste, City Grill and the family-friendly Tipping Point. 2 Gorgeous Hampstead pools with one located in the heart of the neighborhood. The other, the largest lido pool in Montgomery, is located by our 23 acre lake. Hundreds of acres of parks, preserves, and beautiful green space including the Hampstead Village Center.
- Type:
- Single Family
- Sq.Ft.:
- 1,618
- Status:
- Active
- Beds:
- 3
- Year built:
- 2023
- Baths:
- 2.00
- MLS#:
- 549441
- Subdivision:
- Taylor Lakes
ADDITIONAL INFORMATION
The Aria is a single-story floorplan at our Taylor Lakes community in Montgomery, Alabama. Inside this 3-bedroom, 2-bathroom home, you’ll find over 1,600 square feet of comfortable living. The Aria optimizes living space with an open concept kitchen overlooking the living area, dining room, and covered porch. Entertaining is a breeze, as this popular home features a living and dining in the heart of the home, with covered porch just steps away in your backyard. The spacious kitchen features stainless steel appliances, a convenient island with quartz countertops and a walk-in pantry with ample storage. The primary bedroom located in the rear of the home has its own attached bathroom that features a walk-in closet and all the space you need to get ready in the morning. Sharing a sink isn’t a worry with the double vanity. In every bedroom you’ll have carpeted floors and a closet in each room. Whether these rooms become bedrooms, office spaces, or other bonus rooms, there is sure to be comfort. Two additional bedrooms share a second bathroom. This home also features a nice laundry room space with privacy doors and a two-car garage. Like all homes in Taylor Lakes, the Aria includes a Home is Connected smart home technology package which allows you to control your home with your smart device while near or away. Pictures may be of a similar home and not necessarily of the subject property. Pictures are representational only. The Aria is a must-see so schedule your tour today!
- Type:
- Single Family
- Sq.Ft.:
- 2,175
- Status:
- Active
- Beds:
- 4
- Year built:
- 2023
- Baths:
- 3.00
- MLS#:
- 549439
- Subdivision:
- Taylor Lakes
ADDITIONAL INFORMATION
The Piper is one of our two-story floorplans featured in our Taylor Lakes Communities in Montgomery, Alabama. With 2 exteriors to choose from, the Piper is sure to be a favorite. Offering 4-bedrooms, 2.5-bathrooms home, you’ll find 2,175 square feet of desirable living space. The first floor showcases an open concept and spacious great room where your kitchen and living areas blend seamlessly into a space perfect for everyday entertaining. The first floor also features a flex room in the front of the home that provides an area for work or play. Relax on the outdoor patio looking out to your backyard. The kitchen features quartz countertops, stainless steel appliances and a spacious walk-in pantry which are sure to make meal prep easy. The island is the perfect spot for your guests to sit and visit. As we head up to the second floor, we are greeted with the primary bedroom that features a bathroom as well as three additional bedrooms, a full bathroom, and a laundry area. In every bedroom you’ll have carpeted floors and a closet. Whether these rooms become bedrooms office spaces, or other bonus rooms, there is sure to be comfort. Like all homes in Lanes Landing, the Piper includes a Home is Connected smart home technology package which allows you to control your home with your smart device while near or away. Pictures may be of a similar home and not necessarily of the subject property. Pictures are representational only. The Piper is a must-see floor plan so schedule your tour today!
$138,000
1348 Marco Road Montgomery, AL 36116
- Type:
- Single Family
- Sq.Ft.:
- 1,540
- Status:
- Active
- Beds:
- 3
- Lot size:
- 0.28 Acres
- Year built:
- 1964
- Baths:
- 2.00
- MLS#:
- 549274
- Subdivision:
- Sunshine Acres
ADDITIONAL INFORMATION
This beautiful three bedroom two bathroom fully renovated home located in Sunshine Acres. The home has tons of space for family and entertaining guests. It also has a nice-sized living room with vaulted ceilings, creating a significant open floor plan appeal. The kitchen features an eat-in kitchen with plenty of room for a large dining table. The dining area is adjacent to the living room and den, creating an open floor plan. There is also a separate den with a built-in bookcase and a sliding glass door to enjoy the outdoors from within the home. Step through the sliding doors onto the back patio and into the large fenced-in yard and plenty of entertainment space.
- Type:
- Townhouse
- Sq.Ft.:
- 1,632
- Status:
- Active
- Beds:
- 3
- Lot size:
- 0.07 Acres
- Year built:
- 1977
- Baths:
- 3.00
- MLS#:
- 548880
- Subdivision:
- Georgetown
ADDITIONAL INFORMATION
Great rental property
Information herein is believed to be accurate and timely, but no warranty as such is expressed or implied. Listing information Copyright 2025 Multiple Listing Service, Inc. of Montgomery Area Association of REALTORS®, Inc. The information being provided is for consumers’ personal, non-commercial use and will not be used for any purpose other than to identify prospective properties consumers may be interested in purchasing. The data relating to real estate for sale on this web site comes in part from the IDX Program of the Multiple Listing Service, Inc. of Montgomery Area Association of REALTORS®. Real estate listings held by brokerage firms other than Xome Inc. are governed by MLS Rules and Regulations and detailed information about them includes the name of the listing companies.
Montgomery Real Estate
The median home value in Montgomery, AL is $126,700. This is lower than the county median home value of $136,100. The national median home value is $338,100. The average price of homes sold in Montgomery, AL is $126,700. Approximately 45.25% of Montgomery homes are owned, compared to 39.35% rented, while 15.4% are vacant. Montgomery real estate listings include condos, townhomes, and single family homes for sale. Commercial properties are also available. If you see a property you’re interested in, contact a Montgomery real estate agent to arrange a tour today!
Montgomery, Alabama 36116 has a population of 201,022. Montgomery 36116 is more family-centric than the surrounding county with 27.06% of the households containing married families with children. The county average for households married with children is 23.51%.
The median household income in Montgomery, Alabama 36116 is $49,989. The median household income for the surrounding county is $52,511 compared to the national median of $69,021. The median age of people living in Montgomery 36116 is 36.1 years.
Montgomery Weather
The average high temperature in July is 91.4 degrees, with an average low temperature in January of 35.2 degrees. The average rainfall is approximately 51.1 inches per year, with 0.2 inches of snow per year.



