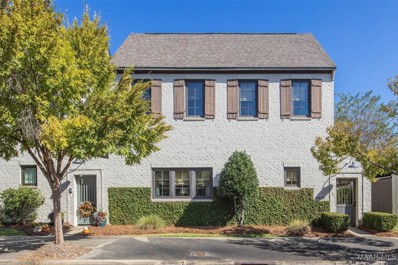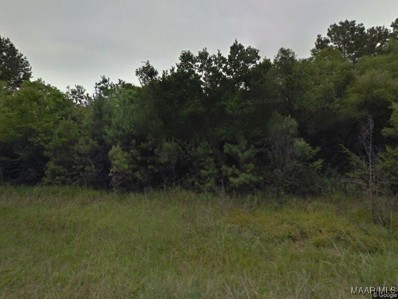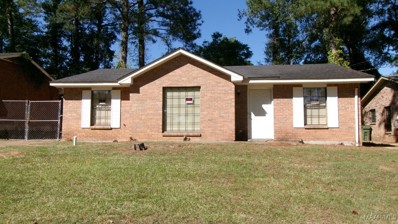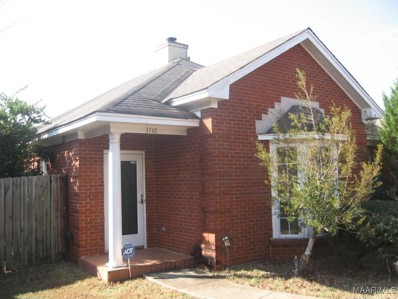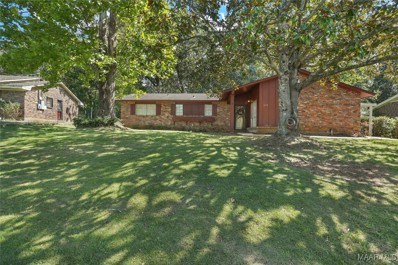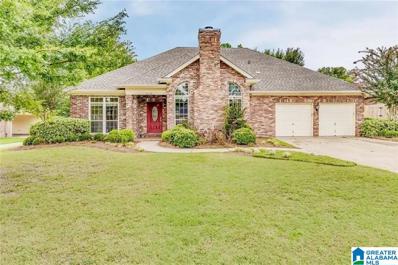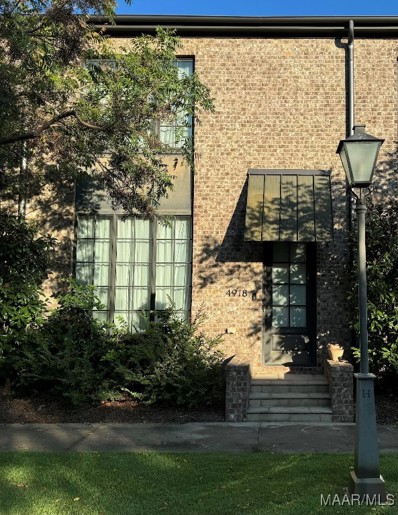Montgomery AL Homes for Rent
- Type:
- Single Family
- Sq.Ft.:
- 1,836
- Status:
- Active
- Beds:
- 4
- Lot size:
- 0.25 Acres
- Year built:
- 1978
- Baths:
- 2.00
- MLS#:
- 565656
- Subdivision:
- Brighton Estates
ADDITIONAL INFORMATION
Spacious four-bedroom, two-bath home in Brighton Estates is now available. It features a formal living and dining room, as well as a great room with a cozy fireplace. The kitchen is equipped with newer appliances. Enjoy the breakfast nook with a large window. The home also includes four nice-sized bedrooms, two full bathrooms, and ample closet space. ALL KITCHEN APPLIANCES WILL REMAIN. All appliances were replaced in 2017. New granite countertop, kitchen sink, interior doors, dusk to dawn exterior lights and roof was replaced in 2018. All new windows, laminate flooring, tile and shower doors were replaced in 2019. Light fixtures were replaced in 2021. Don't miss out on all the new items in this home.
- Type:
- Single Family
- Sq.Ft.:
- 2,145
- Status:
- Active
- Beds:
- 3
- Lot size:
- 0.31 Acres
- Year built:
- 1987
- Baths:
- 2.00
- MLS#:
- 565791
- Subdivision:
- Sturbridge
ADDITIONAL INFORMATION
BEST VALUE IN STURBRIDGE! New Roof in 2021, New Windows installed 2021, new dishwasher in 2021, Guest bathroom recently renovated, NEW LVP in halls and bedrooms & kitchen features stainless appliances & updated granite countertops, AND brand new security system w/cameras installed! Spacious open floor plan with great room open to dining room. Great room is centered by a handsome fireplace & looks over the large backyard. Graciously sized master suite with impressive double-sided fireplace centering the room, huge walk in closet, master bath is like a spa with jetted tub, separate tiled shower, + his & her vanities. The guest bathroom features a beautifully tiled shower, a unique antique cabinet, and copper bowl sink. Backyard is fully fenced! And features a nice patio, pergola, storage shed & rasied bed for gardening! This home is walking distance to the neighborhood tennis courts, playground, pool & club house! Make your appointment today to see this beautiful home!
- Type:
- Single Family
- Sq.Ft.:
- 2,137
- Status:
- Active
- Beds:
- 3
- Lot size:
- 0.08 Acres
- Year built:
- 2012
- Baths:
- 3.00
- MLS#:
- 565693
- Subdivision:
- Hampstead
ADDITIONAL INFORMATION
Beautifully maintained and updated, this charming 3 bedroom home features a stunning kitchen with marble counters, fabulous open floor plan, spacious first floor primary bedroom, gorgeous courtyard and many wonderful details throughout. The downstairs provides gracious, light filled living and dining space that is open to the kitchen. Tall ceilings, new floors, crown molding, and new paint. Kitchen boasts large island with breakfast bar, marble counters, new 5 burner LG signature gas cook top, work area with desk, and fabulous laundry room with marble top, sink, cabinetry and beverage fridge. Primary bath offers large vanity with two sinks, soaker tub and separate shower. The second level consists of two spacious bedrooms with pretty views and a full bath. Private courtyard is the ultimate spot to unwind or entertain with irrigated, carefully manicured landscaping, patio and low maintenance turf. Two car garage, and new tankless water heater. Just steps from the Long Acre Pool and Hampstead Town Center. International, award winning neighborhood with 20 acre stocked lake, 3 acre community farm, tennis and pickleball courts with on site pro, playgrounds, dog parks, Athletic Club, Public Library, two pools, and 3 neighborhood restaurants. Do not miss this lovely, turnkey home in the heart of Hampstead!
- Type:
- Land
- Sq.Ft.:
- n/a
- Status:
- Active
- Beds:
- n/a
- Lot size:
- 1.28 Acres
- Baths:
- MLS#:
- 565776
ADDITIONAL INFORMATION
An exceptional 1.31-acre lot situated in an established neighborhood in Montgomery, Alabama. Offers endless possibilities. Provides a blend of natural beauty and convenience. Surrounded by mature trees and ample green space. You'll enjoy a peaceful and private setting, while still being close to amenities, shopping, and parks. Whether you are looking to build a home or a serene retreat, 6622 Woodley Circle is the ideal location to bring your vision to life. Schedule a viewing today and start planning!
- Type:
- Single Family
- Sq.Ft.:
- 1,108
- Status:
- Active
- Beds:
- 3
- Lot size:
- 0.15 Acres
- Year built:
- 1989
- Baths:
- 2.00
- MLS#:
- 565720
- Subdivision:
- Regency Forest
ADDITIONAL INFORMATION
Great Investment Property 3 Bedroom 2 Full Bathroom Central/ Heat And AC Property being SOLD AS IS CONDITION but in good condition, New Roof less than 5years old, New water heater, just need carpet, and little tender loving care, house been well Maintained.
- Type:
- Single Family
- Sq.Ft.:
- 2,389
- Status:
- Active
- Beds:
- 4
- Lot size:
- 0.33 Acres
- Year built:
- 1998
- Baths:
- 3.00
- MLS#:
- 565192
- Subdivision:
- Sturbridge
ADDITIONAL INFORMATION
Immaculate best describes this move-in ready 4-bedroom, 3-bath home in the desirable Sturbridge neighborhood. This well-maintained home boasts a multitude of updates including an architectural shingle roof (2022), downstairs heat pump (2021), upstairs air handler (2024) just to name a few. The one-and-a-half floor plan includes three bedrooms and two bathrooms on the first level and a fourth bedroom and third bathroom on the second level. The main bedroom has double tray ceilings and opens onto a light-filled sunroom. The spacious main bathroom has a separate shower and garden tub as well as a double vanity. The living room boasts extra-tall ceilings and a fireplace with gas logs. For those who work from home, there is an office/study with wonderful built-in-desks and bookcases. Gleaming hardwood floors run throughout the home with Berber carpet in the bedrooms and office. The private backyard is fully fenced, part of which is brand new. This pretty home features neutral colors throughout to complement any decor. Book your showing today. The personal representative for the Estate is a licensed real estate agent in the state of Georgia.
- Type:
- Single Family
- Sq.Ft.:
- 2,175
- Status:
- Active
- Beds:
- 4
- Year built:
- 2024
- Baths:
- 3.00
- MLS#:
- 565624
- Subdivision:
- Lane's Landing
ADDITIONAL INFORMATION
UP to $15k that your buyer can use anyway they want! Seller contribution must be financed through our lender, DHI Mortgage. Please call Delinah Jiles for a showing appointment at 334-207-1162. The Penwell is one of our two-story floorplans featured in our Lanes Landing Communities in Montgomery, Alabama. With 2 exteriors to choose from, the Penwell is sure to be a favorite. Offering 4-bedrooms, 2.5-bathrooms home, you’ll find 2,175 square feet of desirable living space. The first floor showcases an open concept and spacious great room where your kitchen and living areas blend seamlessly into a space perfect for everyday entertaining. The first floor also features a flex room in the front of the home that provides an area for work or play. Relax on the outdoor patio looking out to your backyard. The kitchen features quartz countertops, stainless steel appliances and a spacious walk-in pantry which are sure to make meal prep easy. The island is the perfect spot for your guests to sit and visit. As we head up to the second floor, we are greeted with the primary bedroom that features a bathroom as well as three additional bedrooms, a full bathroom, and a laundry area. In every bedroom you’ll have carpeted floors and a closet. Whether these rooms become bedrooms office spaces, or other bonus rooms, there is sure to be comfort. Like all homes in Lanes Landing, the Penwell includes a Home is Connected smart home technology package which allows you to control your home with your smart device while near or away. Pictures may be of a similar home and not necessarily of the subject property. Pictures are representational only. The Penwell is a must-see floor plan so schedule your tour today
Open House:
Sunday, 1/12 2:00-4:00PM
- Type:
- Single Family
- Sq.Ft.:
- 1,868
- Status:
- Active
- Beds:
- 4
- Lot size:
- 0.25 Acres
- Year built:
- 1973
- Baths:
- 2.00
- MLS#:
- 565623
- Subdivision:
- Woodley Park
ADDITIONAL INFORMATION
Well Maintained Handicap accessible Home with some updates. Home features a large formal Living Room and a separate Dining Room off the kitchen. The den has laminate floors and is approximately 18' X 13' in size, with a masonry fireplace, and easy access to the main entry of the home and the enclosed patio. It has Four Bedrooms (Master is approximately 15 X 14 feet in size), and the home has 2 full Baths with walk in showers. The master suite has a walk-in closet.
- Type:
- Single Family
- Sq.Ft.:
- 2,061
- Status:
- Active
- Beds:
- 4
- Lot size:
- 0.28 Acres
- Year built:
- 1972
- Baths:
- 2.00
- MLS#:
- 564986
- Subdivision:
- Carriage Hills
ADDITIONAL INFORMATION
Welcome to 3420 Old Dobbin Road! This four-bedroom home features an ample amount of space, convenience to local shopping, schools and entertainment. Enjoy some relaxation in the private courtyard or the double carport which provides excellent shade for outdoor entertainment! Contact your favorite REALTOR® today for a private showing!
- Type:
- Single Family
- Sq.Ft.:
- 2,858
- Status:
- Active
- Beds:
- 4
- Lot size:
- 0.5 Acres
- Year built:
- 2000
- Baths:
- 3.00
- MLS#:
- 565564
- Subdivision:
- Sturbridge
ADDITIONAL INFORMATION
A rare opportunity to buy in the Cottages of Sturbridge!! This remarkable one level custom built home with every upgrade imaginable! Interior with NEW paint in October 2024! Hardwood floors, limestone floors, 4" plantation shutters, arched openings & column accents throughout. Formal dining room open to great room. Unbelievable kitchen with top of the line stainless steel appliances, Thermador gas cooktop with warming lamps, NEW KitchenAid double ovens in 2023, trash compactor, dishwasher, & microwave. Chocolate glazed cabinets with rope trim, granite counters, tile backsplash, over and under cabinet lighting, and built in hutch with glass cabinets. Large room off kitchen with lots of cabinets including a wine rack and extra storage. Plus there’s a side entrance and a conveniently located half bath. Great room with a custom limestone mantle, gas fireplace, trey ceiling with rope lighting & built in bookcases and T.V. cabinet. Laundry room with sink, cabinets, and built in iron board. Primary bedroom is very large and features double boxed octagon shaped ceiling, and two generous sized walk in closets. Fabulous primary bath with raised vanities, mirrored walls, jetted tub and separate shower completely tiled. There are 3 other bedrooms plus a full bath on the opposite side of the home. Tiled sunroom with doors to covered patio. Stamped concrete patio is huge with 2 ceiling fans and bead board ceiling. Amazing large backyard with brick wall and sprinkler system. Truly your own park in your own backyard!! Central vac, security system, two car garage with storage, surround sound and the list goes on and on! Call today for your personal viewing of this wonderful home!!
- Type:
- Single Family
- Sq.Ft.:
- 1,816
- Status:
- Active
- Beds:
- 3
- Year built:
- 1993
- Baths:
- 2.00
- MLS#:
- 565495
- Subdivision:
- Norris Farms
ADDITIONAL INFORMATION
This home packs a powerful punch with over 1800 square feet. Open floor plan features separate dining area with step-up definition on nice wood floors and large bay window. Plenty of cabinet space in the kitchen and large breakfast nook or Eat-in kitchen. Living space features 12ft vaulted ceilings and fireplace. Main suite leads to large bathroom with double vanities and extra large garden tub. Lets not forget about the large walk-in closet just off of the main bathroom. Exterior features a privacy fenced area, nice patio space and extra storage. Set your appointment today!
- Type:
- Single Family
- Sq.Ft.:
- 1,768
- Status:
- Active
- Beds:
- 3
- Lot size:
- 0.3 Acres
- Year built:
- 1994
- Baths:
- 2.00
- MLS#:
- 565392
- Subdivision:
- Norris Farms
ADDITIONAL INFORMATION
Discover this beautifully maintained 3-bedroom, 2-bathroom home, perfectly situated on a quiet cul-de-sac in a well-established neighborhood. From the moment you arrive, you’ll notice the manicured lawn and charming covered entryway that invite you in. Inside, the home offers a spacious, open layout with luxury vinyl plank flooring throughout, combining style and durability. The neutral tones painted throughout the interior are designed to complement any décor, making it easy to personalize the space. The heart of the home is the roomy eat-in kitchen, ideal for casual meals and gatherings. Adjacent to the kitchen, a versatile flex space can be customized to fit your lifestyle—whether you need a dining room, office, gym, or craft area. The family room provides the perfect spot to relax, featuring a stunning trey ceiling and a cozy gas fireplace for those chilly evenings. Ceiling fans in all the bedrooms and the family room ensure comfort throughout the home. The spacious primary suite is a peaceful retreat, offering a private ensuite with a luxurious soaking tub, separate shower and a walk-in closet. The two additional bedrooms are generously sized, providing ample space for family, guests, or a home office. Additional modern updates include an energy-efficient programmable EcoBee thermostat, updated light fixtures, and a newer hot water heater for added peace of mind. Outside, the home is just as impressive with its partially fenced backyard for privacy. Enjoy outdoor dining and relaxation under the covered patio. Plus, recently installed gutters help keep the home protected from the elements. The two-car garage features a quiet, belt-operated door, ensuring you stay dry on rainy days and making parking a breeze. Conveniently located near parks, shopping, schools, etc.
- Type:
- Other
- Sq.Ft.:
- 960
- Status:
- Active
- Beds:
- 1
- Lot size:
- 1 Acres
- Year built:
- 1900
- Baths:
- 1.00
- MLS#:
- 565306
- Subdivision:
- Rural
ADDITIONAL INFORMATION
Cute home in Montgomery. Peace and quiet await here on a one acre lot at the end of the street surrounded by trees. Close enough to Montgomery for conveniences but feels a world away. Check it out!
- Type:
- Land
- Sq.Ft.:
- n/a
- Status:
- Active
- Beds:
- n/a
- Lot size:
- 1.09 Acres
- Baths:
- MLS#:
- 565304
- Subdivision:
- Macedonia
ADDITIONAL INFORMATION
Discover your perfect slice of tranquility with this 1.09-acre lot! Nestled in a quiet, friendly neighborhood, this level land offers a charming country feel while being just a stone's throw from city conveniences. Minimal trees provide a clear canvas for your dream home or retreat. Don’t miss this opportunity to enjoy peaceful living with easy access to local amenities!
- Type:
- Land
- Sq.Ft.:
- n/a
- Status:
- Active
- Beds:
- n/a
- Lot size:
- 0.64 Acres
- Baths:
- MLS#:
- 565303
- Subdivision:
- Macedonia
ADDITIONAL INFORMATION
Discover your perfect slice of tranquility with this 0.64-acre lot! Nestled in a quiet, friendly neighborhood, this level land offers a charming country feel while being just a stone's throw from city conveniences. partially wooded trees provide a clear canvas for your dream home or retreat. Don’t miss this opportunity to enjoy peaceful living with easy access to local amenities!
- Type:
- Land
- Sq.Ft.:
- n/a
- Status:
- Active
- Beds:
- n/a
- Lot size:
- 1.25 Acres
- Baths:
- MLS#:
- 565301
- Subdivision:
- Macedonia
ADDITIONAL INFORMATION
Discover your perfect slice of tranquility with this 1.25-acre lot! Nestled in a quiet, friendly neighborhood, this level land offers a charming country feel while being just a stone's throw from city conveniences. Minimal trees provide a clear canvas for your dream home or retreat. Don’t miss this opportunity to enjoy peaceful living with easy access to modern amenities!
- Type:
- Single Family
- Sq.Ft.:
- 1,685
- Status:
- Active
- Beds:
- 3
- Lot size:
- 0.43 Acres
- Year built:
- 1972
- Baths:
- 2.00
- MLS#:
- 565078
- Subdivision:
- Spring Valley
ADDITIONAL INFORMATION
Nestled on a peaceful cul-de-sac, this charming three-bedroom, two-bath home offers privacy and ample space on nearly half an acre. The expansive, fully fenced yard is great for outdoor activities, gardening, or simply enjoying the outdoors. Inside, you'll find a welcoming layout with spacious rooms and new paint, ideal for family living and entertaining. This property offers the ideal mix of serenity and convenience. It's a rare find you won’t want to miss!
- Type:
- Single Family
- Sq.Ft.:
- 1,500
- Status:
- Active
- Beds:
- 3
- Lot size:
- 0.37 Acres
- Year built:
- 1962
- Baths:
- 2.00
- MLS#:
- 563792
- Subdivision:
- Sunshine Acres
ADDITIONAL INFORMATION
"This property presents an excellent investment opportunity or a perfect fit for a first-time homebuyer. The home is move-in ready but offers the chance to customize and upgrade to your preferences. It features a spacious living room, a huge family room, three bedrooms, and two baths. Enjoy the large backyard with a deck, perfect for outdoor entertaining. The property also includes a carport on the side of the home, a garage, and a storage building in the backyard. Priced competitively to account for any desired upgrades, this home is **sold as-is** and offers great potential for those looking to add value or make it their own."
- Type:
- Single Family
- Sq.Ft.:
- 1,886
- Status:
- Active
- Beds:
- 3
- Lot size:
- 0.3 Acres
- Year built:
- 1974
- Baths:
- 2.00
- MLS#:
- 565045
- Subdivision:
- Belle Meade Estates
ADDITIONAL INFORMATION
Welcome home to 4219 Andova Dr! This beautiful 1,886 sq. ft. home is full of charm and character, offering a perfect blend of comfort and style. This home has three spacious bedrooms, two full bathrooms, and ample room for relaxation and entertaining. The large living room exudes elegance and comfort, while the expansive family room, with its exposed brick, creates a warm and inviting atmosphere. The kitchen offers ample counter and cabinet space, perfect for cooking and storage. An open window to the family room adds extra charm, making the kitchen feel connected to the heart of the home. Enjoy cozy meals in the dining room, complete with a fireplace that adds a touch of sophistication. The home also includes a carport for convenient parking and a large backyard, ideal for outdoor gatherings or personal enjoyment. Look no further—this home is priced to sell and won’t last long! Call Gloria or your favorite real estate professional to schedule your private showing.
- Type:
- Single Family
- Sq.Ft.:
- 2,815
- Status:
- Active
- Beds:
- 4
- Lot size:
- 0.3 Acres
- Year built:
- 2017
- Baths:
- 3.00
- MLS#:
- 564968
- Subdivision:
- Sturbridge
ADDITIONAL INFORMATION
This home is features 4 bedroom split plan with large rooms and a very open design. Wood floors and crown molding through living areas, granite counters throughout. "To die-for" Kitchen has island and large angle bar looking over Great room and very spacious breakfast/morning room. Lots of cabinet space, with a nice gas range. Half bath close by as you come in from garage; huge laundry with sink and counter space! Main bedroom has 2 walk-ins, 6' tub and large tiled shower. Other side has 3 bedrooms, all have walk in closets. We upgraded a finished Sun Room to enjoy your private back yard, additional storage in garage is great for workshop or storing golf cart!
- Type:
- Single Family
- Sq.Ft.:
- 1,947
- Status:
- Active
- Beds:
- 3
- Lot size:
- 0.31 Acres
- Year built:
- 1987
- Baths:
- 2.00
- MLS#:
- 21401110
- Subdivision:
- MONTGOMERY
ADDITIONAL INFORMATION
Beautiful home in Belle Station. Entering into the foyer, the tile floor steps down into the living room with its tall semi vaulted ceiling is accented with floor to ceiling windows surrounding the gas fireplace pouring natural light onto the engineered wood floors, including floor outlets. Behind the dining room is a sun room with fully tiled floor and surrounded by windows, looking over the backyard into the pool area and also opens back around to the kitchen area. Kitchen features maple cabinets with glass front accent doors, sorting areas, cabinets back and front and a built in desk in addition to the stainless appliances. Two bedrooms share a full bath with long vanity and tile surround shower. The main bedroom is generously sized with a seating area and has its own private bath featuring a double vanity, jetted tub and separate tile shower encompassed with glass. The back yard is fully privacy fenced and has an in ground pool and a pergola as well.
- Type:
- Single Family
- Sq.Ft.:
- 2,498
- Status:
- Active
- Beds:
- 4
- Lot size:
- 0.27 Acres
- Year built:
- 2004
- Baths:
- 3.00
- MLS#:
- 563559
- Subdivision:
- Taylor Lakes
ADDITIONAL INFORMATION
Don't miss out on this fantastic move-in-ready home, the "Mulberry" floorplan is perfect for a growing family! Step into the spacious foyer, and be greeted by a formal dining room and large family room with a cozy gas fireplace. The kitchen is a dream with ample Kraftmaid cabinets, granite countertops, stainless appliances including refrigerator with ice maker, and a generous eat-in breakfast room. The main bedroom features a luxurious en-suite bathroom with huge walk-in closet, double vanities, a separate shower, garden tub and huge linen closet. Also downstairs, you will find the laundry room equipped with sink and lots of cabinets, 2 additional good sized bedrooms, and a full bathroom. Upstairs, a large bonus room/bedroom awaits, complete with an entertainment area with a sink and room for a mini fridge, large walk-in closet, and a full bathroom. Outside, enjoy a huge screened-in porch and deck overlooking a large yard with varieties of mature, fruit-bearing trees such as Bartlett Pears, Asian Pears, Pineapple Pears and Red Delicious Apples. The fully fenced backyard also includes detached storage and an in-ground sprinkler system. This home comes with numerous upgrades, including a new roof in 2023, two new HVAC units in 2022, brand new carpet in the bedrooms, 2-inch wood blinds throughout, and fresh paint inside & out in September 2024. This is your chance to own a truly remarkable home!
$325,000
7013 Chip Curve Montgomery, AL 36116
- Type:
- Single Family
- Sq.Ft.:
- 2,817
- Status:
- Active
- Beds:
- 4
- Lot size:
- 0.64 Acres
- Year built:
- 2003
- Baths:
- 4.00
- MLS#:
- 563851
- Subdivision:
- Rolling Hills Estates
ADDITIONAL INFORMATION
MOTIVATED SELLER!! PRICE DROP TOO $325K !!!Look no further, this home has everything you could possibly need! It’s fully loaded with over 2800 sq ft of living space. This beautiful home features 4 bedrooms and 3 1/2 bathrooms. From the foyer, enter into the open but very separate living room to the right and dining room to the left and straight ahead is the very spacious family room with lots of natural light. Adjacent to that is a half bathroom and a spacious master suite, complete with a study, full bathroom, dual vanities, a luxurious jet tub, and ample closet space. The master suite is a retreat in itself! The kitchen is huge with a breakfast nook and study area. Three other bedrooms and 2 bathrooms are located on the other side of the home. This home also features a fireplace, double car garage, a fully closed in sunroom, a huge backyard and a NEW ROOF(JULY 2024)!!! You don’t want to miss this opportunity. The private community of Rolling Hills boast many features to include a golf club, playground, ponds, and nearby shopping and attractions!
- Type:
- Townhouse
- Sq.Ft.:
- 1,760
- Status:
- Active
- Beds:
- 2
- Lot size:
- 0.05 Acres
- Year built:
- 2016
- Baths:
- 3.00
- MLS#:
- 563814
- Subdivision:
- Hampstead
ADDITIONAL INFORMATION
Beautiful Hampstead Townhouse with generously sized rooms and bonus features! This 2 Bedroom/2.5 Bath Townhouse is 1760 sf and perfect for lock and leave living. It is constructed with brick exterior and offers features such as quartz countertops, Pella windows, polished concrete floors downstairs, wood floors upstairs, whole house drapery, full stainless appliances, and marble throughout, just to name a few. The back patio offers a private sanctuary to grill and spend time with friends and family. This townhome is the ultimate no maintenance home. Hampstead is an International Award Winning Community Design with thoughtfully designed homes and plans for all stages of life. Amenities include a 3-acre community farm, tennis courts with on-site pro, pickle ball, pools, playgrounds, stocked lake for fishing, dog parks, Hampstead Public Library Branch, Hampstead Athletic Club, salon and spa, shopping & fun all located within walking distance. Home to 3 restaurants, Taste, City Grill and The Tipping Point. 2 Gorgeous Hampstead pools with one located in the heart of the neighborhood. The other, the largest lido pool in Montgomery, is located by our 23 acre lake. Hundreds of acres of parks, preserves, and beautiful green space including the Hampstead Village Center.
- Type:
- Single Family
- Sq.Ft.:
- 1,992
- Status:
- Active
- Beds:
- 3
- Lot size:
- 3 Acres
- Year built:
- 2004
- Baths:
- 2.00
- MLS#:
- 563733
- Subdivision:
- Barachias Place
ADDITIONAL INFORMATION
Welcome to 7430 Jenkins Lane, a picturesque haven that seamlessly blends the tranquility of country living with the convenience of urban amenities. Homes for sale in this area do not come up for sale very often. Nestled on a limited access road, this residence offers a serene escape surrounded by mature trees and wildlife, creating a truly idyllic setting. This residence provides a peaceful retreat away from the hustle and bustle, allowing you to enjoy the beauty of nature in a tranquil environment. Immerse yourself in the charm of the outdoors with an abundance of mature trees that provide shade, privacy, and a delightful backdrop for your daily life. Experience the wonders of nature as you share your living space with the local wildlife. The property's natural surroundings create a unique opportunity to witness the beauty of the outdoors right from your doorstep. Enjoy the best of both worlds with the serenity of country living while still being in close proximity to Montgomery and Pike Road's amenities, schools, shopping, and entertainment. This residence features provide a comfortable and welcoming atmosphere for family and guests with a large open living area, open kitchen and plenty of parking. Take advantage of the expansive outdoor spaces for entertaining or simply relaxing on the back porch watching the sunrise. The property is perfect for hosting gatherings, barbecues, or enjoying quiet evenings under the stars. This unique property at 7430 Jenkins Lane offers a rare opportunity to embrace the charm of country living while staying connected to the conveniences of city life.
Information herein is believed to be accurate and timely, but no warranty as such is expressed or implied. Listing information Copyright 2025 Multiple Listing Service, Inc. of Montgomery Area Association of REALTORS®, Inc. The information being provided is for consumers’ personal, non-commercial use and will not be used for any purpose other than to identify prospective properties consumers may be interested in purchasing. The data relating to real estate for sale on this web site comes in part from the IDX Program of the Multiple Listing Service, Inc. of Montgomery Area Association of REALTORS®. Real estate listings held by brokerage firms other than Xome Inc. are governed by MLS Rules and Regulations and detailed information about them includes the name of the listing companies.

Montgomery Real Estate
The median home value in Montgomery, AL is $126,700. This is lower than the county median home value of $136,100. The national median home value is $338,100. The average price of homes sold in Montgomery, AL is $126,700. Approximately 45.25% of Montgomery homes are owned, compared to 39.35% rented, while 15.4% are vacant. Montgomery real estate listings include condos, townhomes, and single family homes for sale. Commercial properties are also available. If you see a property you’re interested in, contact a Montgomery real estate agent to arrange a tour today!
Montgomery, Alabama 36116 has a population of 201,022. Montgomery 36116 is more family-centric than the surrounding county with 27.06% of the households containing married families with children. The county average for households married with children is 23.51%.
The median household income in Montgomery, Alabama 36116 is $49,989. The median household income for the surrounding county is $52,511 compared to the national median of $69,021. The median age of people living in Montgomery 36116 is 36.1 years.
Montgomery Weather
The average high temperature in July is 91.4 degrees, with an average low temperature in January of 35.2 degrees. The average rainfall is approximately 51.1 inches per year, with 0.2 inches of snow per year.


