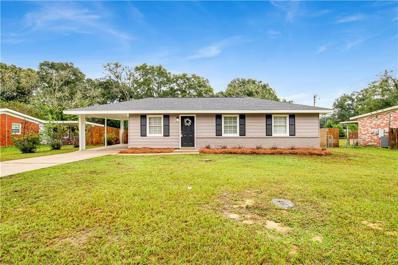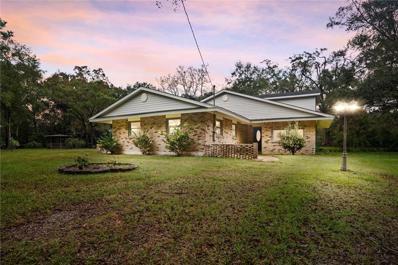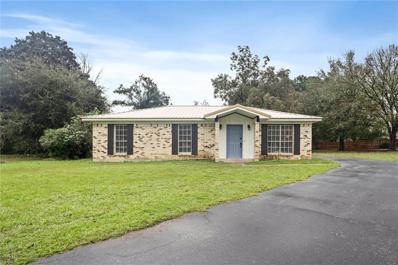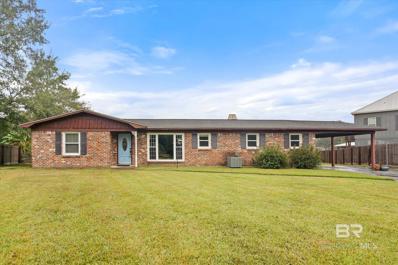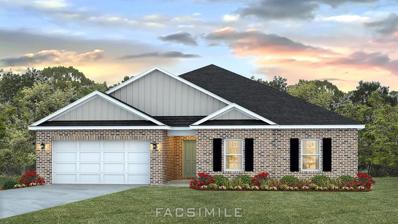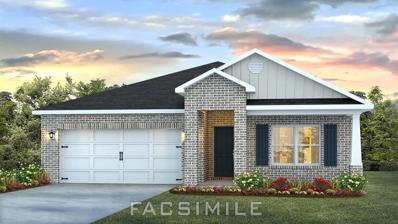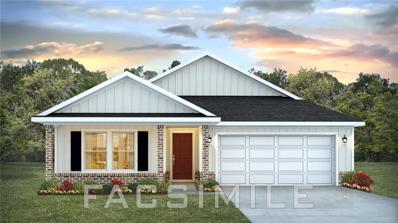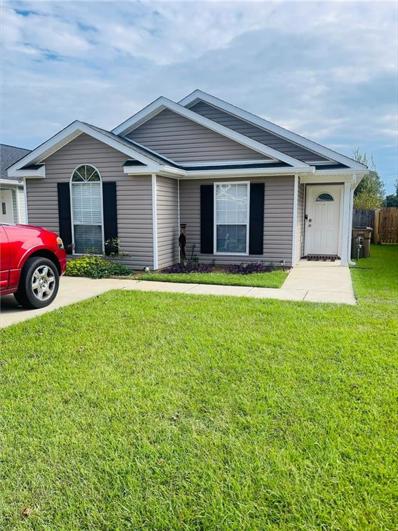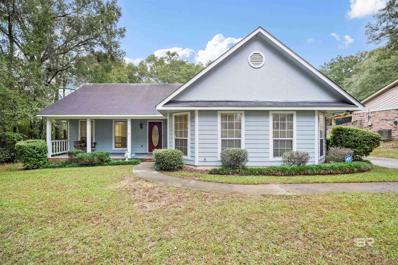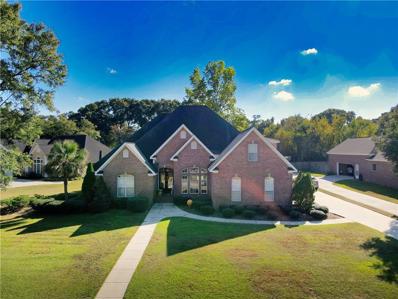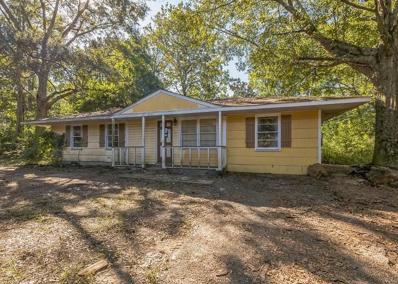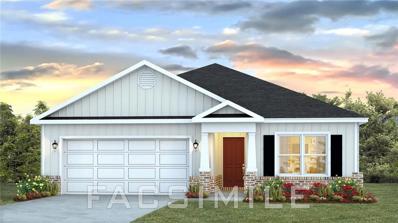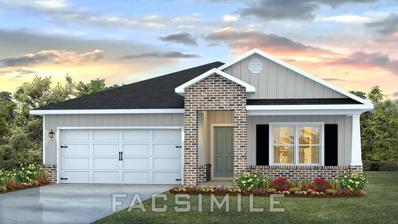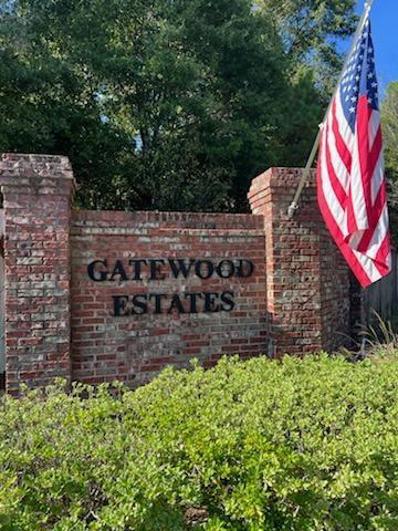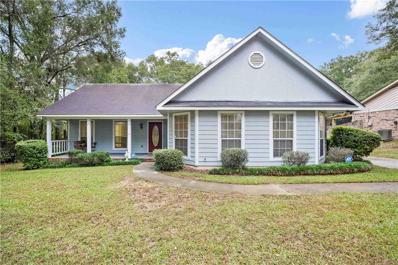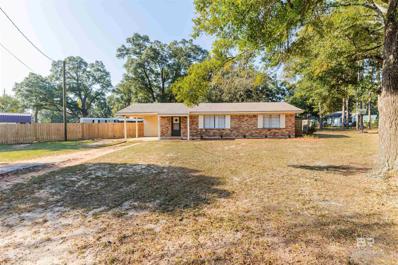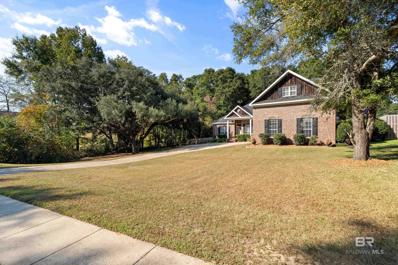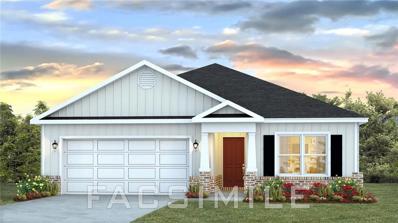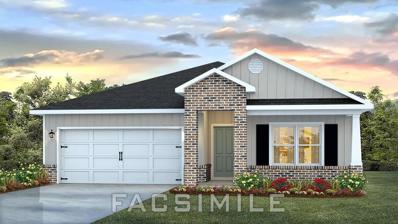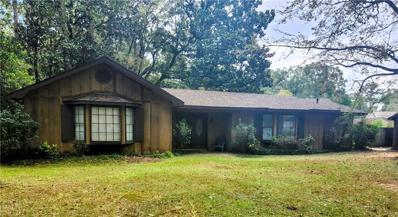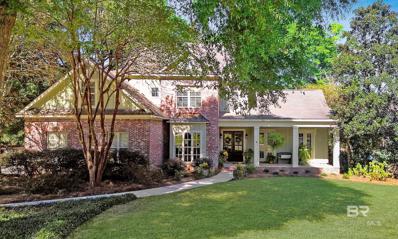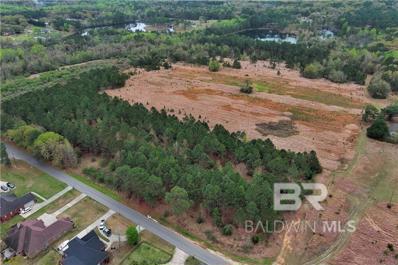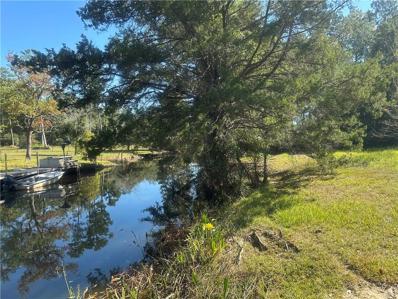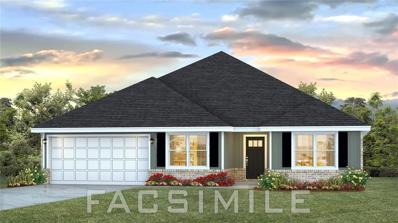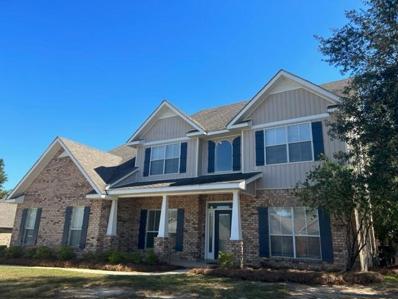Mobile AL Homes for Rent
The median home value in Mobile, AL is $252,000.
This is
higher than
the county median home value of $169,700.
The national median home value is $338,100.
The average price of homes sold in Mobile, AL is $252,000.
Approximately 43.43% of Mobile homes are owned,
compared to 41.68% rented, while
14.89% are vacant.
Mobile real estate listings include condos, townhomes, and single family homes for sale.
Commercial properties are also available.
If you see a property you’re interested in, contact a Mobile real estate agent to arrange a tour today!
$160,180
4465 Barden Avenue Mobile, AL 36619
- Type:
- Single Family
- Sq.Ft.:
- 1,050
- Status:
- NEW LISTING
- Beds:
- 3
- Lot size:
- 0.37 Acres
- Baths:
- 1.00
- MLS#:
- 7485673
- Subdivision:
- Suburban Heights
ADDITIONAL INFORMATION
VRM: Sellers will entertain offers between $160,000 - $180,000 Discover this exquisite, move-in ready home, nestled on a spacious lot with room to grow and entertain. Designed with elegance and functionality in mind, this home features three bedrooms and one beautifully updated bathroom. Dark laminate flooring flows throughout all high-traffic areas, creating a seamless, open-concept layout that welcomes you as soon as you enter. The bright and airy kitchen is truly a centerpiece, offering new white cabinetry, gleaming granite countertops, stainless steel appliances, and a cozy eat-in area. French doors lead directly from the kitchen to a generous back deck, perfect for morning coffee or evening gatherings. Each of the three bedrooms boasts fresh, plush carpet, expansive closets, and freshly painted walls, providing comfort and style for all. The meticulously updated bathroom is equipped with new tile flooring, a modern white vanity, granite countertops, and a chic tile-surround tub/shower combo. A spacious laundry room, featuring a charming barn door and ample storage, is conveniently located off the hallway. Step outside to a grand back deck overlooking a vast backyard, an ideal space for outdoor activities and relaxation. With every detail considered, this home offers a harmonious blend of comfort, style, and versatility. Also new is the roof and hot water heater. Sellers will pay up to 3% of purchase price closing costs when buyer uses preferred lender. Seller is a licensed REALTOR in the state of Alabama. Listing agent is related to the seller. Listing agent makes no representations to the accuracy of the square footage taken from tax records. Buyer or buyer's agent to verify. FHA contract cannot be accepted until November 15, 2024.
$289,900
5075 Huron Road Mobile, AL 36619
- Type:
- Single Family
- Sq.Ft.:
- 2,871
- Status:
- NEW LISTING
- Beds:
- 3
- Lot size:
- 0.95 Acres
- Year built:
- 1957
- Baths:
- 2.00
- MLS#:
- 7485641
- Subdivision:
- Meadow Lake
ADDITIONAL INFORMATION
Welcome to this beautifully updated home that masterfully blends modern upgrades with nostalgic charm. Nestled on a serene property, this home boasts a classic layout enriched with tasteful enhancements throughout.Step into the upgraded kitchen, featuring a large deep basin sink with an LED-lit faucet, perfect for adding a touch of elegance to everyday tasks. The kitchen is designed for both style and functionality, showcasing a sleek 6-inch backsplash and a high-end vented range hood. Every detail has been carefully selected, including high-end light fixtures and upgraded electrical outlets and switches for a refined touch.Relax and unwind by the unique double-sided fireplace, a striking feature that creates warmth and ambiance in multiple rooms. This home’s cozy yet open layout invites gatherings and moments of tranquility alike.Upstairs, you'll find a spacious loft with its own bathroom, making it a perfect flex space or potential 4th bedroom. This versatile area is ideal for a guest suite, home office, or media room, offering privacy and convenience.Outside, you’ll find a charming garden area, offering a peaceful retreat and space for cultivating your favorite plants. The property maintains its original character while incorporating contemporary comforts, making it a perfect blend of past and present.Don’t miss the chance to own this thoughtfully updated home with all the amenities you need for modern living, all while preserving the heart and soul of its timeless design.
- Type:
- Single Family
- Sq.Ft.:
- 1,385
- Status:
- NEW LISTING
- Beds:
- 3
- Lot size:
- 1 Acres
- Year built:
- 1977
- Baths:
- 2.00
- MLS#:
- 7484937
- Subdivision:
- Brierwood
ADDITIONAL INFORMATION
Welcome to 4557 Rose Hill Drive and this updated 3bed/2bath, nearly 1400 sqft. home in the Brierwood community. Sleek ceramic tile floors run through the very welcoming living room and into the beautifully remodeled kitchen. The kitchen features granite countertops, new appliances, and a breakfast bar. The kitchen opens up to the dining room which has a great view into the backyard. The rest of the house has luxurious and durable Engineered Hardwood running throughout. There are 3 spacious bedrooms and 2 beautifully updated bathrooms both with brand new fixtures. There is a lot of room in the well maintained back yard which features 3 sheds, giving you plenty of room for storage and a place to put your lawn equipment or tools. Plus, the back patio would be a great place to do your grilling. Lastly, the home has a durable metal roof that is also new and just put on this year(2024). Please give your favorite agent a call to schedule your showing. *Listing agent makes no representation to the accuracy of the square footage. Buyer to verify.*
$265,000
4570 Benson Road Mobile, AL 36619
- Type:
- Ranch
- Sq.Ft.:
- 2,007
- Status:
- NEW LISTING
- Beds:
- 3
- Lot size:
- 0.5 Acres
- Year built:
- 1977
- Baths:
- 2.00
- MLS#:
- 370413
- Subdivision:
- Cypress Shores
ADDITIONAL INFORMATION
Are you seeking a vacation spot, a weekend retreat, or a year-round waterfront home that is close to shopping, restaurants and I-10? Come discover this charmingly delightful three-bedroom home nestled on a beautifully landscaped half-acre lot at the end of a cul-de-sac where fruit trees abound. Designed for relaxation and enjoyment, this home offers 169 feet of waterfront with a boat house, boat hoist, and seawall. Dog River and Mobile Bay are just minutes away, making this property perfect for boat enthusiasts and nature lovers alike. The well-maintained mid-century brick home features a living room-dining room combination for family gatherings; a family room for entertaining or just a quiet evening at home; a functional kitchen with white cabinetry, laminate countertops and good counter space for easy meal preparation; a breakfast area where you can enjoy a view of the water while sipping morning coffee; and a spacious covered patio for evening barbeques or just unwinding with a glass of tea as the sun sets. The gated neighborhood boat launch, golf cart friendly streets, annual parades for Christmas and the 4th of July, and regular food truck visits for those that prefer not to cook, make this community a vibrant place to live. Per the seller, hot water heater was replaced in 2024. Per the previous owner, roofs on both the house and boat house were replaced in November 2019, bathroom was remodeled in 2019, refrigerator and stove replaced in 2018, and HVACs were replaced in 2010 and 2011. With available plumbing in the wall (per the previous owner) to convert the half bath into a full, it’s ready to meet your needs for years to come. Don’t miss this rare waterfront gem! Seller is an Alabama licensed real estate agent. Buyer to verify all information during due diligence.
- Type:
- Single Family
- Sq.Ft.:
- 2,034
- Status:
- NEW LISTING
- Beds:
- 4
- Baths:
- 2.00
- MLS#:
- 7484516
- Subdivision:
- Valor Ridge
ADDITIONAL INFORMATION
UNDER CONSTRUCTION - Introducing 7983 Valor Ridge Way North, at Valor Ridge in Mobile, Alabama. As you enter the community on Valor Ridge Way North, continue straight. This beautiful home is on the left. The Cairn is a single-story home that is well laid out and offers 4-bedrooms and 2-bathrooms in over 2,000 square feet of space with a 2-car garage. Entering the home from the front porch to one side, are two bedrooms nestled close to a full bathroom and access to the laundry room. An additional bedroom is directly across the foyer which also allows access to the garage. The Cairn has a fabulous open kitchen, featuring a walk-in pantry and large island perfectly suited for bar-dining. The kitchen overlooks the dining and living room areas leading outside to a large, covered porch for an extended living and entertaining space. The spacious primary bedroom, located at the back of the home for privacy, offers natural light from large windows creating an inviting, spacious retreat. The ensuite bathroom has a double vanity with granite countertop, garden tub, standing shower, separate water closet and a large walk-in closet. The Cairn includes a Home is Connected smart home technology package which allows you to control your home with your smart device while near or away. This home is also being built to Gold FORTIFIED HomeTM certification. Pictures may be of a similar home and not necessarily of the subject property. Pictures are representational only.
- Type:
- Single Family
- Sq.Ft.:
- 1,791
- Status:
- NEW LISTING
- Beds:
- 4
- Lot size:
- 0.16 Acres
- Baths:
- 2.00
- MLS#:
- 7484469
- Subdivision:
- Valor Ridge
ADDITIONAL INFORMATION
Welcome to 4421 Cecil Bolton Drive, one of our new homes at Valor Ridge in Mobile, Alabama. As you drive into the community on Valor Ridge Way North, continue straight. Take a left onto Cecil Bolton Drive and this home will be on the left. The Cali floorplan offers 4-bedrooms and 2-bathrooms with over 1,700 square feet. Entering the home there are two bedrooms with a guest bathroom positioned between them. Slightly down on the opposing wall provides access to the garage and a separate laundry area. Tucked in this area is an additional bedroom. A standout feature is the seamless integration of the kitchen, dining area, and great room in an open concept layout, ideal for hosting guests. The kitchen has shaker-style cabinetry, granite countertops, stainless steel appliances, and a corner pantry. The spacious living area includes trey ceilings and leads to a shaded covered porch. The primary bedroom suite serves as a private retreat with a luxurious shower, separate garden tub, double sink vanity, private water closet, and a large walk-in closet. The Cali includes a Home is Connected smart home technology package which allows you to control your home with your smart device while near or away. This home is also being built to Gold FORTIFIED HomeTM certification. Pictures may be of a similar home and not necessarily of the subject property. Pictures are representational only
- Type:
- Single Family
- Sq.Ft.:
- 2,034
- Status:
- NEW LISTING
- Beds:
- 5
- Baths:
- 3.00
- MLS#:
- 7484438
- Subdivision:
- Valor Ridge
ADDITIONAL INFORMATION
UNDER CONSTRUCTION: Step into 4387 Valor Ridge Way West at our Valor Ridge community in Mobile, Alabama. As you enter the community on Valor Ridge Way North, turn left on Valor Ridge Way West. This home is on the left. This Lakeside offers 5-bedrooms, 3-bathrooms in over 2,000 square feet with a 2-car garage. As you enter, you’ll find access to two bedrooms that share a full bathroom. To the opposite side of the home are two bedrooms, a full bathroom with a linen closet and the laundry room. The kitchen boasts a stunning design featuring granite countertops, spacious island bar, stainless-steel appliances and a corner pantry. Seamlessly connected to the family and dining room, this kitchen is ideal for hosting gatherings and enjoying quality time with loved ones. The living area has back door access to a covered porch, further enhancing the relaxing ambiance. The primary bedroom offers ample space and is accompanied by an adjoining ensuite that showcases a double vanity with granite countertop, a generous standing shower, relaxing garden tub and a walk-in closet that can accommodate the most ambitious wardrobe. The Lakeside includes a Home is Connected smart home technology package which allows you to control your home with your smart device while near or away. This home is also being built to Gold FORTIFIED HomeTM certification. Pictures may be of a similar home and not necessarily of the subject property. Pictures are representational only.
- Type:
- Single Family
- Sq.Ft.:
- 1,626
- Status:
- NEW LISTING
- Beds:
- 3
- Lot size:
- 0.37 Acres
- Year built:
- 1990
- Baths:
- 2.00
- MLS#:
- 7484073
- Subdivision:
- Devonshire
ADDITIONAL INFORMATION
Discover the perfect blend of comfort and practicality in this modestly updated 3-bedroom, 2-bath brick home nestled in a convenient Mobile location! This property boasts a new fortified roof and a newly installed HVAC system, ensuring peace of mind and energy efficiency for years to come. Inside, you’ll find simple updates that add a touch of modern charm, making this home move-in ready without losing its classic appeal. For hobbyists, business owners, or anyone in need of extra space, the 24x38 three-bay workshop is an incredible addition, offering versatility for projects, storage, or workspace. A home generator ensures you’ll stay powered through any situation, providing extra reliability. Located just minutes from the interstate, this home offers easy access to downtown Mobile, shopping, dining, and recreational options. With the ideal mix of convenience, functionality, and updates, 6661 Lincolnshire Drive is ready to welcome you home! Schedule your showing today to experience all this property has to offer. Buyers and buyers agents are responsible for verifying the accuracy of all information and should investigate all data themselves property to be sold as is
- Type:
- Other
- Sq.Ft.:
- 1,632
- Status:
- NEW LISTING
- Beds:
- 3
- Lot size:
- 0.44 Acres
- Year built:
- 1989
- Baths:
- 2.00
- MLS#:
- 370020
- Subdivision:
- Huntington Woods
ADDITIONAL INFORMATION
VRM: Sellers will entertain offers between $230,000-$250,000 .... Don't miss your chance to own this charming home! This wonderful 3 bedroom, 2 bath home sits on a large corner lot in the sought-after Huntington Woods subdivision. Boasting 1,632 sq ft of inviting living space, this property is designed with both comfort and style in mind. The kitchen features elegant granite countertops, while both bathrooms offer durable and modern Hi-Macs countertops. Ceramic tile in the kitchen and bathrooms, along with laminate flooring throughout the rest of the home, adds easy maintenance and a timeless look. Situated on a spacious 19,361 sq ft lot, this home provides an expansive, fully fenced yard perfect for entertaining, pets, or relaxing outdoors. A convenient wired storage building completes the backyard, offering extra room for tools, outdoor gear, or hobbies. Located minutes from popular shopping, dining, and excellent schools, this home combines suburban tranquility with convenient access to everything you need. With its prime location, quality finishes, and ample space, this home in Huntington Woods is a rare find that won’t last long! Call your favorite agent today and schedule your private showing! All Information, Details, and Square Footage are deemed reliable but not guaranteed and should be verified by the Buyer during the due diligence/contingency period specified in the contract. Buyer to verify all information during due diligence.
- Type:
- Single Family
- Sq.Ft.:
- 2,679
- Status:
- Active
- Beds:
- 4
- Lot size:
- 0.51 Acres
- Year built:
- 2000
- Baths:
- 3.50
- MLS#:
- 7482753
- Subdivision:
- Dawes Lake Estates
ADDITIONAL INFORMATION
Best price in sought after Dawes Lake Estates. This floorplan is open, airy and absolutely flows for comfortable living and for entertaining. A beautiful leaded glass entrance door leads into the large greatroom which is highlighted by a gas fireplace, built-in curio cabinets, trayed ceilings and transomed windows that allow great natural light in. A lovely formal dining room offers plenty of room to accommodate those holiday gatherings. The kitchen is a cook's delight with an island for convenience, custom cabinetry and room for all the assistant cooks too. A large breakfast nook abuts the kitchen. The bedrooms are a split design. The primary suite is oversized with built-ins and a huge walk in closet. Three bedrooms are contained in the opposite wing of the home. The double garage has a bonus room and bath above it, offering suite-type privacy if needed. Other features include a large laundry room with cabinets, and a covered patio. Pricing reflects some room for cosmetic updating. This is a court ordered sale and all reasonable offers will be considered. Normal offer to closing time period can be expected, though. All information contained herein if deemed reliable but buyer is responsible for verification.
- Type:
- Single Family
- Sq.Ft.:
- 1,173
- Status:
- Active
- Beds:
- 3
- Lot size:
- 0.47 Acres
- Year built:
- 1959
- Baths:
- 1.00
- MLS#:
- 7482638
- Subdivision:
- Crestline
ADDITIONAL INFORMATION
Opportunity awaits in this three bedroom, one bath home. Work is required to make this home move in ready but could be worth the effort. Whether you decide to customize this home for yourself or rent it out, this house could be a great option. Subject to right of redemption, expires 08.27.25.
- Type:
- Single Family
- Sq.Ft.:
- 1,650
- Status:
- Active
- Beds:
- 3
- Lot size:
- 0.18 Acres
- Year built:
- 2024
- Baths:
- 2.00
- MLS#:
- 7482122
- Subdivision:
- Valor Ridge
ADDITIONAL INFORMATION
UNDER CONSTRUCTION - WELCOME TO VALOR RIDGE!! The ARIA plan is a nice, open floor plan with 3 bedrooms, 2 baths, and a TWO-CAR garage. The kitchen and bathrooms are innovated with elegant cabinetry. The kitchen also features stainless steel appliances that will cater to all your cooking needs. For extra surface space, the kitchen includes a large granite island. The home is complimented with gorgeous luxury vinyl plank flooring throughout with plush carpet in the bedrooms only. Large walk in closet and separate tub and shower in the primary bath suite. Both the front and back porches are covered to ensure maximum outdoor relaxation. Home will be built to Gold FORTIFIED HomeTM certification standards which may save on homeowner’s insurance and comes with a 1-year builder's warranty and a 10-year structural warranty. Home is connected with (SM) Smart Home Technology Package.
- Type:
- Single Family
- Sq.Ft.:
- 1,791
- Status:
- Active
- Beds:
- 4
- Lot size:
- 0.16 Acres
- Year built:
- 2024
- Baths:
- 2.00
- MLS#:
- 7482111
- Subdivision:
- Valor Ridge
ADDITIONAL INFORMATION
UNDER CONSTRUCTION***WELCOME TO VALOR RIDGE!! The Cali floorplan offers 4-bedrooms and 2-bathrooms with over 1,700 square feet. Entering the home there are two bedrooms with a guest bathroom positioned between them. Slightly down on the opposing wall provides access to the garage and a separate laundry area. Tucked in this area is an additional bedroom. A standout feature is the seamless integration of the kitchen, dining area, and great room in an open concept layout, ideal for hosting guests. The kitchen has shaker-style cabinetry, granite countertops, stainless steel appliances, and a corner pantry. The spacious living area includes trey ceilings and leads to a shaded covered porch. The primary bedroom suite serves as a private retreat with a luxurious shower, separate garden tub, double sink vanity. *****This home is a ''Smart Home'', a standard package that includes a Z-Wave programmable thermostat manufactured by Honeywell; a Homeconnect TM door lock manufactured by Kwikset; Deako Smart Switches; a Qolsys, Inc. touchscreen Smart Home control device; an automation platform from Alarm.com; an Alarm.com video doorbell; an Amazon Echo Pop.***** This home is being built with a Gold FORTIFIED Home certification, which may save on homeowner’s insurance and comes with a 1-year builder’s warranty and a 10-year structural warranty.
- Type:
- Land
- Sq.Ft.:
- n/a
- Status:
- Active
- Beds:
- n/a
- Lot size:
- 0.42 Acres
- Baths:
- MLS#:
- 7481752
- Subdivision:
- Gatewood Estates
ADDITIONAL INFORMATION
Come see this Gorgeous Building Lot in the highly sought after Gatewood Estates. This property in West Mobile sits with quiet and peaceful surroundings with convenient shopping and great schools. Call your Realtor today and don't let this gem get away.
- Type:
- Single Family
- Sq.Ft.:
- 1,632
- Status:
- Active
- Beds:
- 3
- Lot size:
- 0.44 Acres
- Year built:
- 1989
- Baths:
- 2.00
- MLS#:
- 7480693
- Subdivision:
- Huntington Woods
ADDITIONAL INFORMATION
VRM: Sellers will entertain offers between $230,000-$250,000 .... Don't miss your chance to own this charming home! This wonderful 3 bedroom, 2 bath home sits on a large corner lot in the sought-after Huntington Woods subdivision. Boasting 1,632 sq ft of inviting living space, this property is designed with both comfort and style in mind. The kitchen features elegant granite countertops, while both bathrooms offer durable and modern Hi-Macs countertops. Ceramic tile in the kitchen and bathrooms, along with laminate flooring throughout the rest of the home, adds easy maintenance and a timeless look. Situated on a spacious 19,361 sq ft lot, this home provides an expansive, fully fenced yard perfect for entertaining, pets, or relaxing outdoors. A convenient wired storage building completes the backyard, offering extra room for tools, outdoor gear, or hobbies. Located minutes from popular shopping, dining, and excellent schools, this home combines suburban tranquility with convenient access to everything you need. With its prime location, quality finishes, and ample space, this home in Huntington Woods is a rare find that won’t last long! Call your favorite agent today and schedule your private showing! All Information, Details, and Square Footage are deemed reliable but not guaranteed and should be verified by the Buyer during the due diligence/contingency period specified in the contract. Buyer to verify all information during due diligence.
- Type:
- Ranch
- Sq.Ft.:
- 1,134
- Status:
- Active
- Beds:
- 3
- Year built:
- 1978
- Baths:
- 1.00
- MLS#:
- 369971
- Subdivision:
- Oak Ridge
ADDITIONAL INFORMATION
This beautifully renovated 3-bedroom, 1-bath gem sits on a spacious corner lot in a friendly neighborhood of Oak Ridge in Mobile. Every inch of this 1,134-square-foot home has been thoughtfully updated to blend modern comforts with classic charm. Inside, you’ll find a bright, open layout with fresh finishes and premium flooring. The fully fenced backyard is perfect for gatherings, pets, or creating your own outdoor oasis on the spacious lot. Buyer to verify all information during due diligence.
- Type:
- Other
- Sq.Ft.:
- 2,988
- Status:
- Active
- Beds:
- 4
- Lot size:
- 1.07 Acres
- Year built:
- 2004
- Baths:
- 3.00
- MLS#:
- 369936
- Subdivision:
- Dawes Lake Estates
ADDITIONAL INFORMATION
1.07 private acres. Totally private back yard. Land goes beyond the fence. Custom Built by Robert Mullen. Open Concept plan with Kitchen open to the Living room. 4 bedrooms (2 being used as offices & 1 being used as a Bonus-theater room, has a bathroom roughed in in). 2 full baths & 1 1/2 bath (Remember with extra bath roughed in). Kitchen has Plantation Shutters, white cabinets, Gas cooktop in a center island, double oven, desk area, granite counters & updated light fixtures. Living room has gas log corner fireplace. There are 3 possible eating areas. One is in the Kitchen dining area. Another is the spacious breakfast bar & the third is the Formal dining room used as a sitting area. This is a split bedroom plan which allows everyone to have their own space. The Primary bedroom located on the back of the home has its own fireplace. Primary bathroom has jetted tub, walk in shower, linen closet & dual sinks. Across the home are the 2 extra bedrooms with a Jack n Jill bath between them. One has a walk-in closet. The fourth bedroom is upstairs. Great bedroom set-up. The screened porch overlooks the fenced yard which has a play set. A double garage completes the outside picture with a golf cart bay. 1.07 acres is hard to find inside a subdivision such as Dawes Lake Estates. Bedroom or Rec Room upstairs has roughed in area for full bath behind the wall. Roof (Rubber Membrane)=2022; AC down=2019; AC up=2020; Garage door=2023; Hot Water Heater=2019; Updated Plumbing=2023; Updated Lighting=2023; Doorknobs=2023; Fireplace inspection=2024; AC's tuned up=2024. ***Listing Broker makes no representation to accuracy of square footage. Buyer to verify. Any/All updates per seller(s).*** Buyer to verify all information during due diligence.
- Type:
- Single Family
- Sq.Ft.:
- 1,650
- Status:
- Active
- Beds:
- 3
- Lot size:
- 0.16 Acres
- Year built:
- 2024
- Baths:
- 2.00
- MLS#:
- 7480014
- Subdivision:
- Valor Ridge
ADDITIONAL INFORMATION
UNDER CONSTRUCTION - The ARIA plan is an excellent, open concept floor plan with three bedrooms, two baths, and a TWO-CAR garage. The kitchen and bathrooms are innovative, with elegant white cabinetry. The kitchen also features stainless steel appliances (electric range, microwave, and dishwasher) catering to all your cooking needs. For extra surface space, the kitchen includes a large granite island which opens up to living space. The home is complimented with gorgeous luxury vinyl plank flooring throughout and plush carpet in the bedrooms only. Separate tub and shower in the primary bath with linen closet and walk-in closet. The front and back porches are covered to ensure maximum outdoor relaxation. This home is a ''Smart Home'', a standard package that includes a Z-Wave programmable thermostat manufactured by Honeywell; a Homeconnect TM door lock manufactured by Kwikset; Deako Smart Switches; a Qolsys, Inc. touchscreen Smart Home control device; an automation platform from Alarm.com; an Alarm.com video doorbell; an Amazon Echo Pop.***** This home is being built with a Gold FORTIFIED Home certification, which may save on homeowner’s insurance and comes with a 1-year builder’s warranty and a 10-year structural warranty.
- Type:
- Single Family
- Sq.Ft.:
- 1,791
- Status:
- Active
- Beds:
- 4
- Lot size:
- 0.16 Acres
- Year built:
- 2024
- Baths:
- 2.00
- MLS#:
- 7479945
- Subdivision:
- Valor Ridge
ADDITIONAL INFORMATION
UNDER CONSTRUCTION***WELCOME TO VALOR RIDGE!! The Cali floorplan offers 4-bedrooms and 2-bathrooms with over 1,700 square feet. Entering the home there are two bedrooms with a guest bathroom positioned between them. Slightly down on the opposing wall provides access to the garage and a separate laundry area. Tucked in this area is an additional bedroom. A standout feature is the seamless integration of the kitchen, dining area, and great room in an open concept layout, ideal for hosting guests. The kitchen has shaker-style cabinetry, granite countertops, stainless steel appliances, and a corner pantry. The spacious living area includes trey ceilings and leads to a shaded covered porch. The primary bedroom suite serves as a private retreat with a luxurious shower, separate garden tub, double sink vanity. *****This home is a ''Smart Home'', a standard package that includes a Z-Wave programmable thermostat manufactured by Honeywell; a Homeconnect TM door lock manufactured by Kwikset; Deako Smart Switches; a Qolsys, Inc. touchscreen Smart Home control device; an automation platform from Alarm.com; an Alarm.com video doorbell; an Amazon Echo Pop.***** This home is being built with a Gold FORTIFIED Home certification, which may save on homeowner’s insurance and comes with a 1-year builder’s warranty and a 10-year structural warranty.
$199,239
4715 Benson Road Mobile, AL 36619
- Type:
- Single Family
- Sq.Ft.:
- 1,956
- Status:
- Active
- Beds:
- 3
- Lot size:
- 1.52 Acres
- Year built:
- 1979
- Baths:
- 2.00
- MLS#:
- 7469752
- Subdivision:
- Tidewater Estates
ADDITIONAL INFORMATION
Seller will entertain offers between $199,000 and $239,000. Cypress Shores Area! This Beautiful, Rustic, one owner home on 1.5 acres is just what you've been looking for! New Architectural roof, Huge New Deck, New Water heater and New HVAC! Large great room has gorgeous hardwood floors, turtleback ceiling and a vented gas log fireplace that could be converted back to wood burning. Extra large bedrooms. Kitchen has ceramic tile floors, plenty of dining space, built-in microwave and refrigerator, washing machine & dryer remain. Double carport with extra storage space and a detached storage building as well. This is the perfect spot to enjoy the very quiet outdoors yet very convenient to downtown Mobile, I10 and I65.
- Type:
- Other
- Sq.Ft.:
- 3,570
- Status:
- Active
- Beds:
- 4
- Year built:
- 2005
- Baths:
- 4.00
- MLS#:
- 369745
- Subdivision:
- Dawes Lake Estates
ADDITIONAL INFORMATION
Buyer to verify all information during due diligence.
$1,312,000
8801 Dawes Lane Extension Mobile, AL 36619
ADDITIONAL INFORMATION
This exceptional land in West Mobile boasts an impressive 82 acres and 1309' of road frontage. Nestled in a high-traffic area, this property offers limitless possibilities, whether you're envisioning subdivision development, crafting your dream estate on expansive acreage, or seizing a commercial opportunity. Located in close proximity to other thriving subdivisions, this parcel enjoys an enviable position in a sought-after locale. With its prime location and ample acreage, this land presents an unparalleled canvas for your vision to unfold. Don't miss this chance to secure your slice of West Mobile's vibrant landscape, where the potential is as vast as the land itself! Buyer to verify all information during due diligence.
- Type:
- Land
- Sq.Ft.:
- n/a
- Status:
- Active
- Beds:
- n/a
- Lot size:
- 0.49 Acres
- Baths:
- MLS#:
- 7475453
- Subdivision:
- Martin Springs
ADDITIONAL INFORMATION
Have you always wanted a home on the river? Lot on navigable canal. This lot is to be separated from the lot with the house. House may be purchased also. Canal is navigable by a pretty good size boat to access river. Partially wooded. There are a couple of previously used concrete slabs on the property. Drive by and take a look any time.
- Type:
- Single Family
- Sq.Ft.:
- 2,495
- Status:
- Active
- Beds:
- 5
- Lot size:
- 0.22 Acres
- Year built:
- 2024
- Baths:
- 3.00
- MLS#:
- 7475297
- Subdivision:
- Valor Ridge
ADDITIONAL INFORMATION
NEW CONSTRUCTION- SAWYER FLOOR PLAN. VALOR RIDGE one of Mobile's newly released communities off Schillinger Road! The SAWYER is five-bedroom, three-bathroom home with an open floor plan, perfect for entertaining. Beautiful granite and luxury vinyl plank flooring paired with plush carpet in all bedrooms. A large kitchen island for extra surface space and stainless-steel appliances for a timeless finish. The back porch is covered for maximum outdoor relaxation. A spacious 2 CAR GARAGE. Your home will include a Kwikset smart code front door lock. Home will be built to Gold FORTIFIED HomeTM certification standards which may save on homeowner’s insurance and comes with a 1-year builder's warranty and a 10-year structural warranty. Home is connected with (SM) Smart Home Technology Package.
$497,000
3873 Dwight Court Mobile, AL 36619
- Type:
- Single Family
- Sq.Ft.:
- 3,774
- Status:
- Active
- Beds:
- 5
- Lot size:
- 0.39 Acres
- Year built:
- 2011
- Baths:
- 3.50
- MLS#:
- 7474633
- Subdivision:
- Legacy At Saybrook
ADDITIONAL INFORMATION
Welcome to this stunning two-story home nestled in the desirable Saybrook subdivision. This expansive five-bedroom, 3 and 1/2 bathroom home offers an exceptional layout with two spacious living areas, two dining spaces, and a versatile office or music room. Inside, you'll be greeted by elegant arched openings and warm wood-tone flooring that lends a soft, calming ambiance throughout the home. The main level features an inviting living room that opens seamlessly to the kitchen centered around a beautiful gas log fireplace with a newly updated shiplap facade and floating mantle. The kitchen is a chef's delight with stainless steel appliances, including new Whirlpool 5-burner double convection ovens. The main level master suite provides a tranquil retreat, boasting an en suite bathroom with a double vanity, garden tub, separate shower, and an oversized walk-in closet. Bright, new tile flooring enhances the luxurious feel of the space. Upstairs, four spacious bedrooms and two full baths are complimented with a den or game room space. This meticulously maintained home has seen numerous upgrades, including two new heat and air systems - a 3-ton unit for the main level and a 2.5-ton system for the upper level, both controlled by Smart Ecobee Thermostats. A new Rinnai tankless gas water heater ensures continuous hot water, while all bedrooms and living room are wired with high-speed ethernet for modern living. Additionally, the living room is wired for surround sound, and the guest bathroom features new tile and a quartz countertop vanity. Step outside to enjoy the newly installed wood privacy fencing in the backyard, perfect for outdoor relaxation. Smart LED light and garage door opener, fiber optic internet complete this home's blend of modern convenience and timeless beauty.
All information provided is deemed reliable but is not guaranteed or warranted and should be independently verified. The data relating to real estate for sale on this web site comes in part from the IDX/RETS Program of the Gulf Coast Multiple Listing Service, Inc. IDX/RETS real estate listings displayed which are held by other brokerage firms contain the name of the listing firm. The information being provided is for consumer's personal, non-commercial use and will not be used for any purpose other than to identify prospective properties consumers may be interested in purchasing. Copyright 2024 Gulf Coast Multiple Listing Service, Inc. All rights reserved. All information provided is deemed reliable but is not guaranteed or warranted and should be independently verified. Copyright 2024 GCMLS. All rights reserved.

