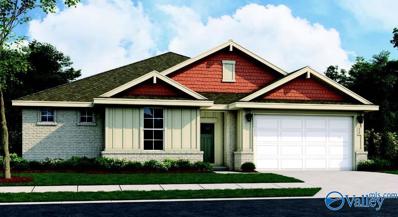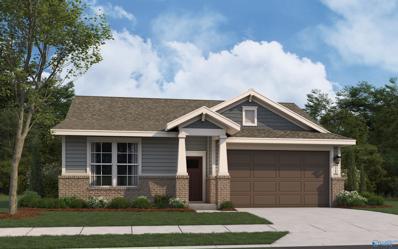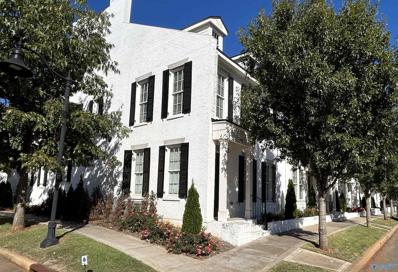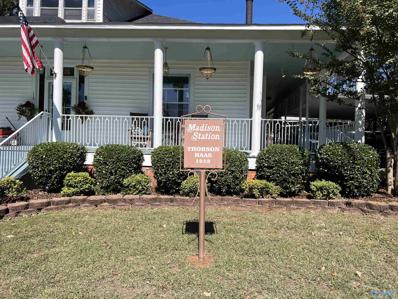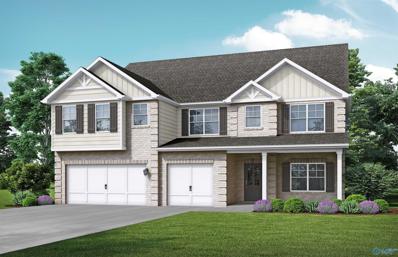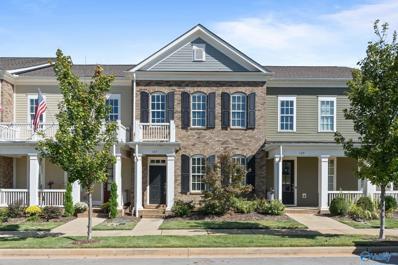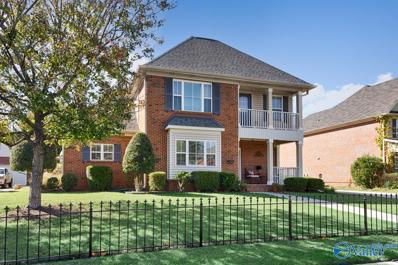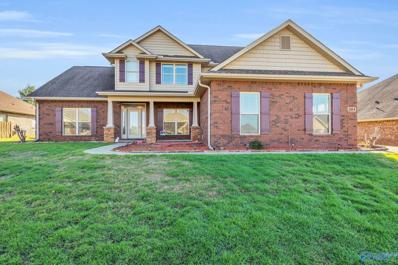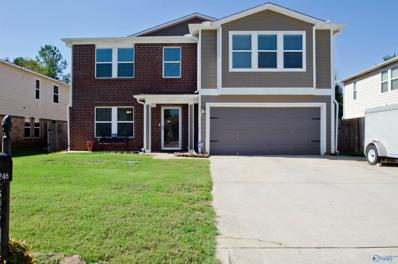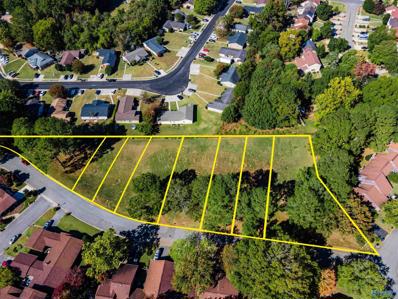Madison AL Homes for Rent
- Type:
- Single Family
- Sq.Ft.:
- 1,716
- Status:
- Active
- Beds:
- 2
- Lot size:
- 0.46 Acres
- Year built:
- 1928
- Baths:
- 1.75
- MLS#:
- 21873699
- Subdivision:
- Metes And Bounds
ADDITIONAL INFORMATION
4218 Sullivan St-Location, Location, Location! Welcome to this Charming Historic home renovated by Mark Harris Homes. Walking distance to Downtown Madison! This property sits on a spacious .46 Acre & boasts timeless appeal with Gorgeous refinished hardwoods & Crown Molding throughout. Inviting front porch welcomes you into an expansive family room. The kitchen features subway tile & brand-new appliances. Retreat to the master suite w/a glamour bath, featuring double vanity, custom-tiled shower & walk-in closet. Laundry has plentiful space. Enjoy outdoor living on the covered patio, overlooking the lush landscape. Newly built detached 2-car garage! New HVAC & Roof! New Fridge! See Video!
- Type:
- Single Family
- Sq.Ft.:
- 2,125
- Status:
- Active
- Beds:
- 4
- Year built:
- 2023
- Baths:
- 3.00
- MLS#:
- 21873644
- Subdivision:
- Natures Trail
ADDITIONAL INFORMATION
Check out this like-new 4BD/3BA ranch home located in the beautiful Natures Trail community. The home is located on a nice corner fenced lot with a great covered back patio facing a peaceful treelined view. Easy access to shopping, restaurants, and minutes away from the interstate. The home features an open concept space for entertaining and relaxation, a beautiful master ensuite, and an additional guest bedroom/bathroom combo. If you are looking for a great place to make awesome memories, then check out this lovely home.
- Type:
- Single Family
- Sq.Ft.:
- 2,131
- Status:
- Active
- Beds:
- 4
- Lot size:
- 0.21 Acres
- Baths:
- 2.50
- MLS#:
- 21873630
- Subdivision:
- Evergreen Mill
ADDITIONAL INFORMATION
Under Construction-Step into The Grace, our new open-concept home designed for modern living. This inviting layout features a seamless flow from the kitchen to the family room and dining area. The kitchen boasts ample counter space, a large pantry, and a spacious island perfect for extra seating and family gatherings. The generously sized primary bedroom is privately situated, offering a serene retreat. The primary bath includes a tiled shower, double vanities, and large walk-in closet. Three additional bedrooms, each with walk-in closets, complete this thoughtfully designed home. Complete with irrigation and Smart Home Package! Call for details!
- Type:
- Single Family
- Sq.Ft.:
- 1,866
- Status:
- Active
- Beds:
- 4
- Lot size:
- 0.17 Acres
- Baths:
- 2.00
- MLS#:
- 21873624
- Subdivision:
- Evergreen Mill
ADDITIONAL INFORMATION
Under Construction-The Aurora is a popular 4 bedroom, 2 bath open concept home with a Craftsman exterior! The spacious kitchen offers plenty of counterspace, including a large island with additional seating. The family room and dining space makes for a comfortable gathering place for family and friends. The generously sized primary bedroom is isolated and gives you plenty of space for not only a king sized bed but a small seating area and large walk-in closet. Three additional bedrooms complete this home, along with a Smart Home Package and Irrigation. This home backs up a mature tree line!
- Type:
- Single Family
- Sq.Ft.:
- 1,746
- Status:
- Active
- Beds:
- 3
- Lot size:
- 0.18 Acres
- Baths:
- 2.00
- MLS#:
- 21873622
- Subdivision:
- Evergreen Mill
ADDITIONAL INFORMATION
Under Construction-The Phoenix is a popular 3 bedroom, 2 bath open concept home! The spacious kitchen offers plenty of counterspace, including a large island with additional seating. The family room and dining space makes for a comfortable gathering place for family and friends. Located centrally just off the kitchen you’ll find the perfect nook that can be used as a work from home station. The laundry room gives you plenty of space. The generously sized primary bedroom gives you plenty of space for a king sized bed and a luxury tile shower in the primary bath. Two additional bedrooms complete this thoughtfully laid out floor plan, along with Irrigation and a Smart Home Package!
$309,900
265 Postwood Court Madison, AL 35758
- Type:
- Single Family
- Sq.Ft.:
- 1,744
- Status:
- Active
- Beds:
- 3
- Year built:
- 1998
- Baths:
- 2.50
- MLS#:
- 21873606
- Subdivision:
- Creekwood
ADDITIONAL INFORMATION
location, location, location, close to BridgeStreet, quick commuting to shopping, work, schools, recreation, New Costco opening as well as new restaurants and business. Three bedrooms, three baths, large fenced lot. Walking distance to park with walking trails, playground. Move in ready.
$774,900
105 Barkley Court Madison, AL 35756
- Type:
- Single Family
- Sq.Ft.:
- 3,554
- Status:
- Active
- Beds:
- 5
- Lot size:
- 0.36 Acres
- Year built:
- 2022
- Baths:
- 4.50
- MLS#:
- 21873598
- Subdivision:
- Heritage Hills
ADDITIONAL INFORMATION
**INSTANT EQUITY W/ UPGRADES** Situated In a CUL-DE-SAC, this gorgeous custom build is BETTER THAN NEW in exemplary condition & LOADED w/ exquisite LUXURY design thru-out: Soaring/decorative ceilings, wainscoting, elegant fixtures, indirect lighting, HW/ceramic floors, QUARTZ/GRANITE, custom cabinetry, b-splash, stainless app's inc: 3 OVENS. OPEN F-PLAN, family room w/ gas log FP, office or formal DINING room, kitchen w/ large b-fast area, BUTLERS PANTRY, DROP ZONE, ISOLATED GUEST RETREAT/IN-LAW SUITE ON MAIN LEVEL w/ a PRIVATE BATH. Master suite w/ glamour bath on MAIN LEVEL, BONUS/MEDIA/REC room! 3 CAR GARAGE! CAT 5, SMART WIFI, THERMOSTAT & PHILLIP HUE LIGHTING & MORE! PRIVACY FENCED YARD
$475,000
194 Kearny Street Madison, AL 35756
- Type:
- Townhouse
- Sq.Ft.:
- 2,260
- Status:
- Active
- Beds:
- 3
- Baths:
- 3.50
- MLS#:
- 21873579
- Subdivision:
- Village At Oakland Springs
ADDITIONAL INFORMATION
Welcome to low maintenance living in this beautiful 3 bed/3.5 bath END UNIT townhome in the desirable VILLAGE OF OAKLAND SPRINGS community within MADISON CITY SCHOOL DISTRICT. You'll enjoy the spacious, open concept plan w/primary bedroom on the main floor and designer ensuite with tiled shower. Other amenities include gas stovetop, tiled backsplash, quartz countertops in kitchen/baths and 10 ft ceilings. Upstairs boasts two additional bedrooms w/attached full baths and a large bonus space perfect for entertaining. This charming master planned community with tree lined streets includes a clubhouse, sparkling pool, playground, fenced in dog park which are all directly across the street.
$468,000
163 Eldorado Drive Madison, AL 35758
- Type:
- Single Family
- Sq.Ft.:
- 2,414
- Status:
- Active
- Beds:
- 4
- Lot size:
- 0.54 Acres
- Year built:
- 1977
- Baths:
- 3.00
- MLS#:
- 21873520
- Subdivision:
- Rainbow Gap Estates
ADDITIONAL INFORMATION
Spectacular fully remodeled (2022) One level 4 bdrm 3 full bath home situated on over 1/2 acre lot in Madison City! Conveniently located just minutes from Research Park! Remodel included a 1,200 sqft addition, new electrical, plumbing, sheetrock, roof, HVAC/ Ductwork, new beautiful kitchen, new gorgeous bathrooms, beautiful wood floors thr'out (no carpet), hot water heater, 2 covered decks overlooking private treed backyard, circle driveway, 22x25 detached 2 car garage & more! Kitchen has an abundance of custom cabinets & quartz counters w/ large island that has built in banquet for seating. Bdrm 3 w/ en suite! Fully encapsulated crawl space '25! You will not want to miss out on this one!
$499,900
113 Maple Street Madison, AL 35758
- Type:
- Single Family
- Sq.Ft.:
- 2,572
- Status:
- Active
- Beds:
- 3
- Lot size:
- 1.01 Acres
- Year built:
- 1912
- Baths:
- 1.75
- MLS#:
- 21873540
- Subdivision:
- Metes And Bounds
ADDITIONAL INFORMATION
Original Heart of Pine flooring greets you when you enter the spacious foyer of this cozy Madison Station historic Thorson/Haas home built in 1912. The living room features two leaded glass windows and working fireplace for the winter months ahead. Pay close attention to the multiple photos and the re-modeled kitchen with a hand hammered copper sink and antique style, tin, ceiling. The wrap around porch will help you find a sweet spot for every season. Nestled on a one acre, corner lot, in the heart of Madison City. An out building wired for hobbies and storage is yours when needed. The attic walk in storage is worth it weight in gold as well. This polished jewel is waiting for you.
- Type:
- Single Family
- Sq.Ft.:
- 2,954
- Status:
- Active
- Beds:
- 4
- Year built:
- 2012
- Baths:
- 2.50
- MLS#:
- 21873539
- Subdivision:
- Savannah
ADDITIONAL INFORMATION
Welcome home to this beautiful 4 bedrooms 3 bathrooms house located in the Madison City School district. Conveniently located near the Toyota Field, Huntsville International Airport, Redstone Arsenal and restaurants and shops. This home is freshly painted, has a new backyard fence, and new water heater in 2023.
$561,144
142 Carrie Drive Madison, AL 35758
- Type:
- Single Family
- Sq.Ft.:
- 3,317
- Status:
- Active
- Beds:
- 5
- Lot size:
- 0.27 Acres
- Baths:
- 4.50
- MLS#:
- 21873532
- Subdivision:
- Windermere
ADDITIONAL INFORMATION
Under Construction-The Florence II. The best of single level living with a huge bonus/bedroom room upstairs. The foyer opens to the dining room w/coffered ceiling & French doors enclosing the living room for a perfect home office. You'll love the eat in kitchen & family room which flow together seamlessly. As you find yourself in your beautifully laid out kitchen everyone will congregate around the granite island creating the space for wonderful memories. Retreat to your first-floor primary suite & indulge yourself to a relaxing bath. The other 3 bedrooms are on the other side of the home for your utmost privacy. 3-car garage. Covered porch. Photos/videos of similar home, options may not be
- Type:
- Single Family
- Sq.Ft.:
- 2,385
- Status:
- Active
- Beds:
- 3
- Lot size:
- 0.24 Acres
- Baths:
- 2.50
- MLS#:
- 21873477
- Subdivision:
- Bellawoods
ADDITIONAL INFORMATION
Proposed Construction-The Kennedy A plan is nestled within the esteemed Bellawoods Community in Madison City. This plan offers a spacious open-concept layout featuring three bedrooms and an office space. This design seamlessly blends charm and elegance with built in features in the family room adding to the overall appeal of the space. kitchen in the Kenndy plan is a chef's delight, compete with a spacious walk-in pantry and built in appliances making it a perfect space for the cooking enthusiasts. Similar photos used.
- Type:
- Single Family
- Sq.Ft.:
- 2,747
- Status:
- Active
- Beds:
- 3
- Year built:
- 2010
- Baths:
- 2.00
- MLS#:
- 21873446
- Subdivision:
- Gray Stone Landing
ADDITIONAL INFORMATION
Welcome to this elegant full brick rancher with a charming circular driveway and spacious 3-car garage. Enjoy the stunning park-like yard with multiple outdoor living spaces. Upon entering, you'll be greeted by warm hardwood floors, grand vaulted ceilings, and formal dining. The open floor plan seamlessly connects the living spaces, leading to a bright and inviting sunroom, ideal for relaxation and entertainment. The kitchen boasts custom cabinetry, granite countertops, a double oven, and a versatile island. The isolated owner's retreat offers two walk-in closets, a spa-like bathroom with double vanities, and a soothing jetted tub. Two more bedrooms and an office complete this lovely home.
$680,836
140 Carrie Drive Madison, AL 35758
- Type:
- Single Family
- Sq.Ft.:
- 4,772
- Status:
- Active
- Beds:
- 6
- Lot size:
- 0.27 Acres
- Baths:
- 5.50
- MLS#:
- 21873358
- Subdivision:
- Windermere
ADDITIONAL INFORMATION
Under Construction-The Rosemary III. You'll love spending time in the eat-in kitchen & family room, flowing seamlessly together providing the perfect space to be with friends & family. As you find yourself in your beautifully laid out kitchen all can gather around the granite island or step outside to the Game Day Porch & cheer on your favorite team. Retreat upstairs to your huge primary suite with separate sitting area, indulge yourself to a relaxing bath in the soaking tub or step into the spa like shower. The loft area is a great flex space for a home office or playroom. Guests can have their own privacy downstairs or on the 3rd floor! Photos/videos are of similar home, options may not be
$630,711
103 Carrie Drive Madison, AL 35758
- Type:
- Single Family
- Sq.Ft.:
- 3,844
- Status:
- Active
- Beds:
- 5
- Lot size:
- 0.28 Acres
- Baths:
- 4.50
- MLS#:
- 21873360
- Subdivision:
- Windermere
ADDITIONAL INFORMATION
Under Construction-The Rosemary II. You'll love spending time in the eat-in kitchen & family room, flowing seamlessly together providing the perfect space to be with friends & family. As you find yourself in your beautifully laid out kitchen all can gather around the granite island or step outside to the Game Day Porch & cheer on your favorite team. Retreat upstairs to your huge primary suite with separate sitting area, indulge yourself to a relaxing bath in the soaking tub or step into the spa like shower. The loft area is a great flex space for a home office or playroom. Guests can have their own privacy downstairs. Photos/videos are of similar home, options may not be included in price.
- Type:
- Townhouse
- Sq.Ft.:
- 2,228
- Status:
- Active
- Beds:
- 3
- Year built:
- 2019
- Baths:
- 2.50
- MLS#:
- 21873328
- Subdivision:
- Town Madison
ADDITIONAL INFORMATION
Imagine waking up in this stunning 3-bedroom, 2.5-bath townhouse nestled in the heart of Town Madison. Step into a spacious, open-concept living area that blends seamlessly with a gourmet kitchen—perfect for morning coffee or hosting lively dinner parties. The sleek modern finishes and ample natural light make every corner feel inviting. Enjoy evenings on your private patio or take a short stroll to the community clubhouse, pool, and tennis courts. It’s not just a home—it’s a lifestyle where every convenience is just outside your door.
- Type:
- Single Family
- Sq.Ft.:
- 1,922
- Status:
- Active
- Beds:
- 4
- Lot size:
- 0.18 Acres
- Year built:
- 2019
- Baths:
- 2.00
- MLS#:
- 21873322
- Subdivision:
- Maple Ridge
ADDITIONAL INFORMATION
Location, Location, Location! This beautifully built 4 bedroom, 2 bath Claiborne layout is only minutes from Clift Farms. The open floor plan features LVP flooring in the main living areas, and a gorgeous gourmet kitchen, complete with granite countertops, a large island. The layout flows seamlessly into the living and dining areas, perfect for hosting gatherings in this upgraded Smart Home. Step outside to enjoy your fully fenced-in backyard, offering both privacy and space for outdoor activities. You'll also love that this community has a pool/outdoor kitchen & cabana. Did we also mention the perfect location?!
$339,000
103 Missouri Drive Madison, AL 35756
- Type:
- Single Family
- Sq.Ft.:
- 1,815
- Status:
- Active
- Beds:
- 4
- Lot size:
- 0.2 Acres
- Year built:
- 2022
- Baths:
- 2.00
- MLS#:
- 21873259
- Subdivision:
- The Crossings At River Landing
ADDITIONAL INFORMATION
Move into this better than new, modern home! This 4-bedroom, 2-bathroom residence offers a perfect blend of style and functionality. Enjoy the sleek laminate flooring in the living room,kitchen and wet areas. Enjoy the spacious kitchen featuring granite countertops and stainless steel appliances. The primary suite features a large walk-in closet. The large backyard, complete with a fence, provides a private outdoor oasis. Plus, the garage floor is equipped with an Exopy 2 coating for added durability and protection. Don't miss this opportunity to own a beautiful, nearly new home!
- Type:
- Single Family
- Sq.Ft.:
- 2,554
- Status:
- Active
- Beds:
- 4
- Lot size:
- 0.3 Acres
- Year built:
- 2005
- Baths:
- 2.50
- MLS#:
- 21873142
- Subdivision:
- Heritage Provence
ADDITIONAL INFORMATION
Charming home Located in beautiful Heritage Provence! Lovely 2 story with lots of light and open floor plan. Owners suite on the 1st floor, 3 bedrooms up. All bedrooms have walk in closets. There are wood floors on the main level, carpet in the bedrooms and lots of storage. Gorgeous molding, trey ceilings. Large back yard with plenty of room for family, pets, grow a garden or add a fire pit for cool evenings. Wonderful amenities with a lake, walking trails, clubhouse, lighted tennis courts, playground, large pool and a kiddie pool to. Heritage, Liberty, and James Clemens.
- Type:
- Single Family
- Sq.Ft.:
- 2,940
- Status:
- Active
- Beds:
- 5
- Lot size:
- 0.35 Acres
- Year built:
- 2013
- Baths:
- 3.50
- MLS#:
- 21873133
- Subdivision:
- River Landing
ADDITIONAL INFORMATION
This is the perfect home for a large family! It has five bedrooms and four bathrooms, plus a bonus room that could be another bedroom. This home has had so many improvements, including new carpet and paint, new HVAC's in 2023, and a new Water Heater in 2024. Enjoy your morning coffee in the screened-in patio with beautiful tile floors. Enjoy Awesome Amenities in this beautiful neighborhood. Pool, Clubhouse, Tennis Courts and common grounds.
- Type:
- Single Family
- Sq.Ft.:
- 2,019
- Status:
- Active
- Beds:
- 4
- Lot size:
- 0.22 Acres
- Baths:
- 2.75
- MLS#:
- 21873007
- Subdivision:
- Pebble Creek At River Landing
ADDITIONAL INFORMATION
MADISON FLOORPLAN -- Perfectly situated around an open main living area, the Madison creates the perfect blend of livability as well as privacy! Two secondary bedrooms comprise an entire wing and are serviced by a full bathroom. The third secondary bedroom has an en-suite full bathroom.
- Type:
- Single Family
- Sq.Ft.:
- 2,503
- Status:
- Active
- Beds:
- 4
- Lot size:
- 0.48 Acres
- Baths:
- 3.00
- MLS#:
- 21872977
- Subdivision:
- The Orchard At Clift Farm
ADDITIONAL INFORMATION
This Home features Include 10FT ceilings 8ft doorways 42" gas fireplace with brick raised hearth & shiplap accent wall, Gourmet Kitchen with Quartz countertops & undercounter lighting. Gas cooktop & wall oven/microwave tankless gas water heater, craftsman trim with crown molding, hardwoods in main areas. Irrigation meter, Smart home ready. Carriage style 3 car garage. Convenient living for all lifestyles & ages. Golf Cart Friendly!! Lots of restaurants and retail shops just a few steps away. There is an Infrastructure bond assessment fee. OPEN HOUSE SUNDAY JAN 12TH FROM 2-4PM ! Owner is a licensed Alabama Realtor !
$359,900
346 Jasmine Drive Madison, AL 35757
- Type:
- Single Family
- Sq.Ft.:
- 4,078
- Status:
- Active
- Beds:
- 4
- Lot size:
- 0.17 Acres
- Year built:
- 2007
- Baths:
- 2.50
- MLS#:
- 21872925
- Subdivision:
- Bridgehill
ADDITIONAL INFORMATION
This stunning two-story home offers 4,078 square feet of living space with 4 bedrooms and 3.5 bathrooms. The open floor plan seamlessly connects the living room, dining room, and family room, creating a spacious and inviting atmosphere. The kitchen features a large breakfast area, perfect for casual dining, along with a generously sized laundry and pantry room. The master bedroom boasts two walk-in closets and a cozy sitting area, while all the other bedrooms also include walk-in closets, offering ample storage. Recent upgrades New roof (2021) Interior and exterior paint (2023) Carpet upstairs (2022) Tile floors (2023) Third parking pad with new cement (2022) Privacy gate (2023)
- Type:
- Land
- Sq.Ft.:
- n/a
- Status:
- Active
- Beds:
- n/a
- Baths:
- MLS#:
- 21872912
- Subdivision:
- Fifth Season
ADDITIONAL INFORMATION
Townhome or single family development opportunity! 8 townhome lots in the city of madison are available with building plans. Madison City Schools, close proximity to the Town Madison and the new Trash Panda Stadium. Easy access to 565, the airport, research park, and the Arsenal.
Madison Real Estate
The median home value in Madison, AL is $363,445. This is higher than the county median home value of $293,900. The national median home value is $338,100. The average price of homes sold in Madison, AL is $363,445. Approximately 71.8% of Madison homes are owned, compared to 25.19% rented, while 3.01% are vacant. Madison real estate listings include condos, townhomes, and single family homes for sale. Commercial properties are also available. If you see a property you’re interested in, contact a Madison real estate agent to arrange a tour today!
Madison, Alabama has a population of 55,551. Madison is more family-centric than the surrounding county with 44.71% of the households containing married families with children. The county average for households married with children is 29.38%.
The median household income in Madison, Alabama is $105,335. The median household income for the surrounding county is $71,153 compared to the national median of $69,021. The median age of people living in Madison is 38.8 years.
Madison Weather
The average high temperature in July is 90.1 degrees, with an average low temperature in January of 29.9 degrees. The average rainfall is approximately 54.7 inches per year, with 1.6 inches of snow per year.


