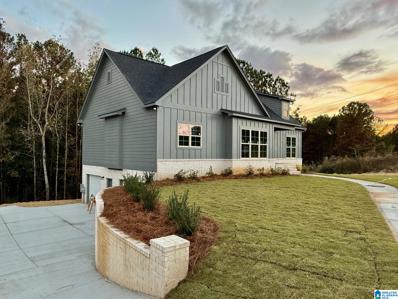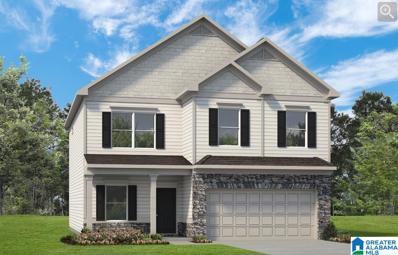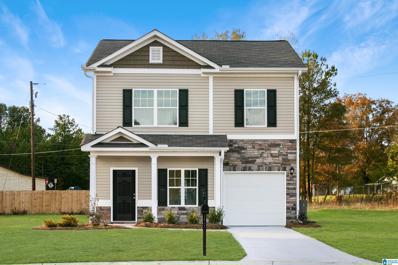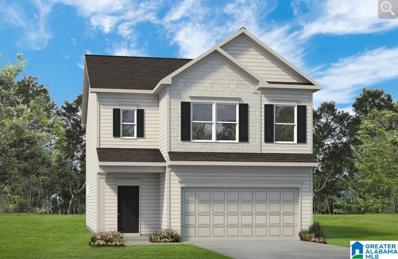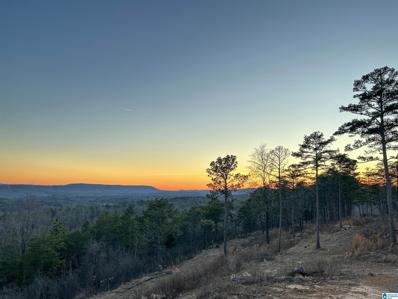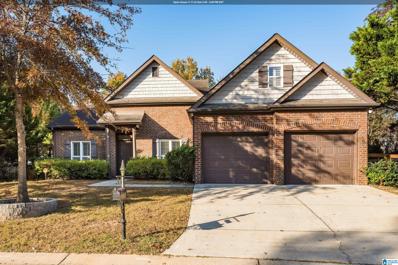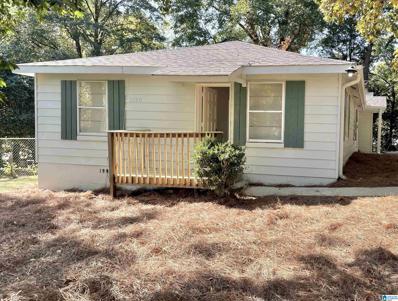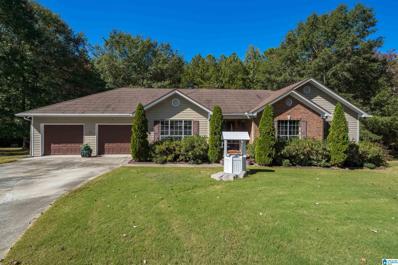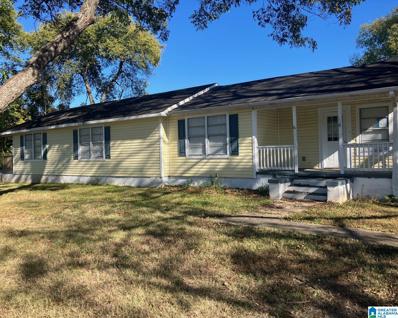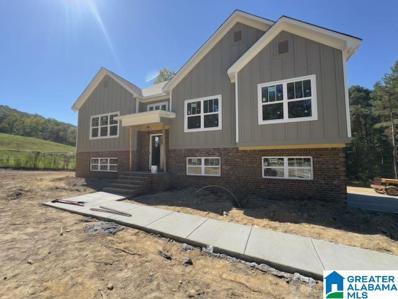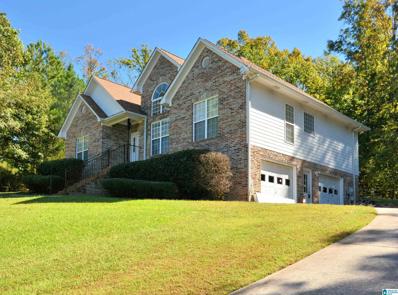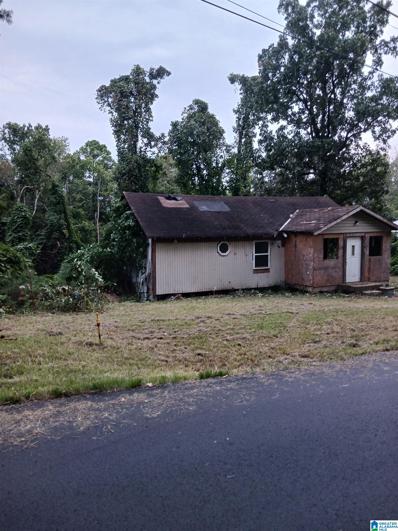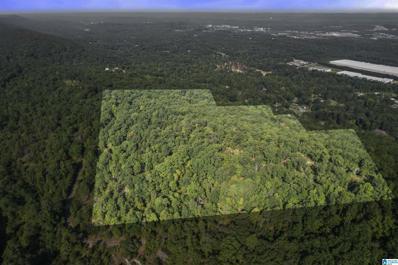Leeds AL Homes for Rent
$399,900
9225 JARDIN CIRCLE Leeds, AL 35094
- Type:
- Single Family
- Sq.Ft.:
- 1,675
- Status:
- Active
- Beds:
- 3
- Year built:
- 2024
- Baths:
- 2.00
- MLS#:
- 21403774
- Subdivision:
- CLAIRMONT PARK
ADDITIONAL INFORMATION
Welcome to this Open Floor Plan! Great Room located on the rear of the home with French Door to Covered Deck with Great Views ~ Split Bedroom Design ~ Nice Fireplace ~ Custom Kitchen Cabinets ~ Stone Countertops ~ Stainless ~ Great neighborhood and convenient to everything!
$168,000
1828 LANE DRIVE NE Leeds, AL 35094
- Type:
- Single Family
- Sq.Ft.:
- 1,420
- Status:
- Active
- Beds:
- 2
- Lot size:
- 0.2 Acres
- Year built:
- 1950
- Baths:
- 1.00
- MLS#:
- 21403568
- Subdivision:
- LEEDS
ADDITIONAL INFORMATION
Check out this newly renovated home in the heart of Leeds. Built in 1950, this one level property boasts ~1400+/- square feet of living space. The main level features a living room, kitchen, laundry room, full bath, and 2 bedrooms. The basement includes a bonus room with a stone surround gas fireplace. Situated on 0.2 acres, the exterior boasts a one vehicle covered carport, and a covered front porch. Recent updates include fresh interior and exterior paint, flooring, windows, roof, and lighting. Gas Water Heater age: 2017, Gas Furnace age: 2017, AC age: 2017. The neighborhood features sidewalks, and a nearby park with a playground. Zoned for award winning Leeds City Schools. Set up your showing today!
$218,000
1179 ASHVILLE ROAD Leeds, AL 35094
- Type:
- Single Family
- Sq.Ft.:
- 1,240
- Status:
- Active
- Beds:
- 2
- Lot size:
- 0.39 Acres
- Year built:
- 1945
- Baths:
- 1.00
- MLS#:
- 21403418
- Subdivision:
- NONE
ADDITIONAL INFORMATION
FABULOUS HOME with 2 bedrooms 1 bath. Both bedrooms are generously sized, and the full bath includes separate vanity. Spacious living room with brick fireplace, 2 seating arangements. Spacious open floorplan with hardwoods Formal dining room being used as an office. Open kitchen. Natural lighting throughout home. Open deck great for grilling. Circle Driveway. 2 car carport. 10x20 storage shed with 2 lofts for storing ANYTHING. Additional storage shed for your outdoor equipment. If you looking for a great location that is close to EVERYTHING then this is the home for you. Call for your private showing.
$425,000
2108 LAURENT DRIVE Leeds, AL 35094
Open House:
Sunday, 1/26 7:00-9:00PM
- Type:
- Single Family
- Sq.Ft.:
- 2,525
- Status:
- Active
- Beds:
- 4
- Lot size:
- 0.37 Acres
- Year built:
- 2017
- Baths:
- 3.00
- MLS#:
- 21403144
- Subdivision:
- CLAIRMONT PARK
ADDITIONAL INFORMATION
Prepare to be amazed by the incredible space & features this home has to offer! This stunning 4-bedroom, 3-bathroom home boasts an open floor plan w/ fresh new paint & a thoughtful split-bedroom design. The spacious kitchen shines with ample granite countertops, perfect for cooking and entertaining. The highlight of the home is the extra-large in-law suiteâ??complete with its own full kitchen, living area, bedroom w/ a walk-in closet, full bath, & a private entrance. Enjoy the beautifully landscaped backyard from the comfort of the screened back porch upstairs or the patio downstairs, ideal for relaxing or hosting gatherings. With 10-foot ceilings, poured concrete walls, & two kitchens, this home truly stands out. Located in a great family neighborhood, itâ??s conveniently close to the interstate, shopping, and restaurants. Make your appointment today!
- Type:
- Single Family
- Sq.Ft.:
- 1,933
- Status:
- Active
- Beds:
- 3
- Lot size:
- 0.21 Acres
- Year built:
- 2024
- Baths:
- 3.00
- MLS#:
- 21403114
- Subdivision:
- DANSBY VALLEY
ADDITIONAL INFORMATION
A wide, light-filled entry welcomes you into the Benson II at Dansby Valley and leads to a connected living-dining-kitchen layout that spans the entire width of the home. Its well-designed kitchen maximizes efficiency and features granite countertops and upgraded cabinets. Upstairs, you'll find the owner's ensuite with a spacious closet and large standing shower, two additional bedrooms, a bath with a conveniently located laundry room, and a loft with a storage closet! PHOTOS ARE REPRESENTATIONS!
- Type:
- Single Family
- Sq.Ft.:
- 1,215
- Status:
- Active
- Beds:
- 3
- Lot size:
- 0.21 Acres
- Year built:
- 2024
- Baths:
- 3.00
- MLS#:
- 21402788
- Subdivision:
- DANSBY VALLEY
ADDITIONAL INFORMATION
NEW COMMUNITY IN A GREAT LOCATION! The Kensington at Dansby Valley is efficiently designed to make great use of space while offering privacy and separation for all family members. Enter into a traditional front living room with an open staircase leading to the second floor where you'll find three bedrooms, including the private owner's suite. Back on the main floor, an open kitchen and eating area provide easy access to the rear yard for indoor/outdoor living. PHOTOS ARE REPRESENTATIONS!
- Type:
- Single Family
- Sq.Ft.:
- 2,237
- Status:
- Active
- Beds:
- 3
- Lot size:
- 0.21 Acres
- Year built:
- 2024
- Baths:
- 3.00
- MLS#:
- 21402348
- Subdivision:
- DANSBY VALLEY
ADDITIONAL INFORMATION
NEW COMMUNITY IN A GREAT LOCATION! The Greenbrier II at Dansby Valley The Greenbrier II greets you with a covered front porch for excellent curb appeal. Just off the owner's entrance is a spacious island kitchen with a large pantry for easy grocery drop-off. The open and light-filled family room and dining areas have direct access to the backyard for seamless entertaining. A generous upstairs owner's suite offers privacy for rest and relaxation, while the laundry is just steps away. Two additional bedrooms and a shared bath are separated by an oversized loft. PHOTOS ARE REPRESENTATIONS!
- Type:
- Land
- Sq.Ft.:
- n/a
- Status:
- Active
- Beds:
- n/a
- Lot size:
- 78 Acres
- Baths:
- MLS#:
- 21402088
- Subdivision:
- LEEDS
ADDITIONAL INFORMATION
VISTAS AND VIEWS FOR MILES! INCREDIBLE SUNSETS AND SUNRISES! AMAZING 78+/- ACRES. PERFECT FOR HUNTING, HIKING, DEVELOPMENT OR A PERSONAL HOME SITE. THERE IS AN EXISTING MANUFACTURED HOME ON 2.86 ACRES AT THE FOOT OF THE MOUNTAIN ON DUNNAVANT RD. THE BEAUTIFUL HARDWOODS, NATURAL SPRING AND ROCK FORMATIONS ARE ONE OF KIND. LOCATED WITHIN 15 MINUTES OF I-459. A GREAT OPPORTUNITY FOR SOMEONE LOOKING TO HAVE THEIR OWN OUTDOOR RETREAT OR DEVELOP. OPPORTUNITY FOR YOU!
$325,000
761 VALLEY CIRCLE Leeds, AL 35094
- Type:
- Single Family
- Sq.Ft.:
- 2,058
- Status:
- Active
- Beds:
- 4
- Lot size:
- 0.24 Acres
- Year built:
- 2007
- Baths:
- 2.00
- MLS#:
- 21401123
- Subdivision:
- SPRING VALLEY
ADDITIONAL INFORMATION
Welcome to 761 Valley Circle! This stunning 4-bedroom, 2-bathroom home is located in the Spring Valley community. Updated kitchen GRANITE, new island and bar area, updated lighting, upgraded cabinets, new fixtures, FENCED YARD and DOG RUN. The dining room boasts an elegant tray ceiling and charming wainscoting, setting the stage for memorable meals. The open-concept kitchen is a culinary delight, featuring stainless steel appliances, an island with a breakfast bar, and a spacious pantry. The inviting living area showcases high ceilings and a beautiful brick fireplace, perfect for cozy gatherings. The primary suite is a true retreat, complete with dual vanities, a relaxing soaking tub, a separate shower, and a generous walk-in closet. Step outside to enjoy the screened patioâ??ideal for outdoor relaxation. Donâ??t miss outâ??schedule your showing today!
- Type:
- Single Family
- Sq.Ft.:
- 1,409
- Status:
- Active
- Beds:
- 3
- Lot size:
- 0.74 Acres
- Year built:
- 1958
- Baths:
- 2.00
- MLS#:
- 21401228
- Subdivision:
- LEEDS
ADDITIONAL INFORMATION
Adorable home that is move in ready & located on double lot! This home features 3 bedrooms, 2 full bathrooms, new roof & fresh paint inside & out! Front entryway leads you in to the formal living room with original pine floors. The kitchen was just updated with all new cabinets, quartz countertops, large sink, new stove & coffe bar. Enjoy movie night in the den just off the kitchen with access to the oversized driveway. The primary bedroom has pine floors & en-suite with a shower & new vanity. The other 2 bedrooms are good sized & share a hall bathroom with a tub/shower combo & new vanity. Off the back of the den is a large laundry room for extra storage. The flat backyard is ideal for outdoor activities. As the last house on a quiet street, it offers an added level of privacy and a safer environment for children to play freely. Convenient location, 6 mins to I-20 & just 4 mins to Downtown Leeds!
$335,000
1009 MAGNOLIA CIRCLE Leeds, AL 35094
- Type:
- Single Family
- Sq.Ft.:
- 1,610
- Status:
- Active
- Beds:
- 3
- Lot size:
- 1 Acres
- Year built:
- 1999
- Baths:
- 2.00
- MLS#:
- 21401159
- Subdivision:
- MAGNOLIA TRACE
ADDITIONAL INFORMATION
Welcome to this charming, one-level oasis tucked away in a peaceful cul-de-sac, zoned for sought-after Moody schools and benefiting from low St. Clair County taxes. This 3-bedroom, 2-bathroom home is designed for easy living, featuring beautiful hardwood floors throughout the main areas and plush carpet in the bedrooms for added comfort. A two-car garage with a mini-split system provides year-round climate control, perfect for parking or a versatile workspace. Step outside to enjoy the spacious back deck, overlooking a generous 1-acre lot that offers plenty of room for gardening, recreation, or simply relaxing in a quiet, natural setting. This property is equipped for ultimate convenience with a whole-house generator, water filtration system, and a durable 50-year roof, ensuring peace of mind for years to come. With no HOA restrictions, this home combines comfort, flexibility, and a prime location.
$144,900
1525 ANDERSON STREET Leeds, AL 35094
- Type:
- Single Family
- Sq.Ft.:
- 1,483
- Status:
- Active
- Beds:
- 3
- Lot size:
- 0.35 Acres
- Year built:
- 1941
- Baths:
- 2.00
- MLS#:
- 21400922
- Subdivision:
- NONE
ADDITIONAL INFORMATION
VERY LARGE MASTER BEDROOM AND EN-SUITE BATH ON ONE END OF THE HOUSE WITH HIS AND HER CLOSETS. OTHER ROOMS ARE SPACIOUS ALSO. PRIVATE LOT WITH LARGE FENCED BACKYARD. NEW FLOORING AND PAINT AND BLINDS. ENJOY DELICIOUS WALNUTS AND PECANS FROM YOUR TREES IN THE FALL. BUYER TO VERIFY ANY INFORMATION OF IMPORTANCE TO THEM.
- Type:
- Single Family
- Sq.Ft.:
- 1,700
- Status:
- Active
- Beds:
- 3
- Lot size:
- 0.64 Acres
- Year built:
- 2024
- Baths:
- 2.00
- MLS#:
- 21400302
- Subdivision:
- OAK VALLEY
ADDITIONAL INFORMATION
Welcome to Oak Valley! This brand new basement home is full of luxury finishes. Real hardwoods flow throughout the home with tile in the master bathroom. The master bathroom features a double-sink vanity, fully-tiled shower and separate tub. The kitchen has stainless appliances, a large granite island for entertaining, and an open-concept floor plan. The unfinished daylight basement provides ample opportunities to expand and create any living space you could dream up! The back deck is partially covered creating a space where you can relax in your private backyard. This home sits on a cul-de-sac in a quiet neighborhood. Schedule your showing today!
$349,900
2124 BRETT CIRCLE Leeds, AL 35094
- Type:
- Single Family
- Sq.Ft.:
- 1,517
- Status:
- Active
- Beds:
- 3
- Lot size:
- 2.85 Acres
- Year built:
- 2005
- Baths:
- 2.00
- MLS#:
- 21399516
- Subdivision:
- OAK VALLEY
ADDITIONAL INFORMATION
This one owner custom-built home on 2.87 acres in the Oak Valley community has so much to offer. Sitting on a Cul de sac with lots of privacy, the home has a full basement that will easily hold three cars. Home features a split bedroom floor plan, Master suite has spacious bedroom and bath with double vanities, separate shower from the jetted tub and walk in closet. Home is wired for a surround system, beautiful view with heavy treed backyard and large walk up deck. Newer Roof, HVAC, and hot water heater. Kitchen features a gas range, microwave, dishwasher, pantry and refrigerator with some stainless. Laundry room is spacious off of kitchen, Living room has beautiful fireplace and formal Dining room as you enter the foyer. This home has a Leeds mailing address with Moody schools
$370,000
793 VALLEY CIRCLE Leeds, AL 35094
- Type:
- Single Family
- Sq.Ft.:
- 2,174
- Status:
- Active
- Beds:
- 3
- Lot size:
- 0.18 Acres
- Year built:
- 2022
- Baths:
- 3.00
- MLS#:
- 21400107
- Subdivision:
- SPRING VALLEY
ADDITIONAL INFORMATION
Welcome to your immaculate two-story home, boasting three spacious bedrooms and two-and-a half bathrooms. With almost 2200 square feet of open living space, this home is perfect for entertaining and daily living. The heart of the home is the expansive kitchen, featuring a large island, ample counter space, and a walk-in pantry, making it a chef's dream. Upstairs, you will find three bedrooms and two full bathrooms, including a huge master suite that provides a peaceful retreat. This stunning home offers a combination of comfort and convenience. Don't miss your chance to own this beautiful home!
- Type:
- Single Family
- Sq.Ft.:
- 792
- Status:
- Active
- Beds:
- 2
- Lot size:
- 0.24 Acres
- Year built:
- 1988
- Baths:
- 1.00
- MLS#:
- 21399375
- Subdivision:
- NONE
ADDITIONAL INFORMATION
Come and finish the way you like. Won't last long. Convenient to everything.
$374,900
9205 JARDIN CIRCLE Leeds, AL 35094
Open House:
Sunday, 1/26 8:00-10:00PM
- Type:
- Single Family
- Sq.Ft.:
- 2,091
- Status:
- Active
- Beds:
- 4
- Lot size:
- 0.4 Acres
- Year built:
- 2013
- Baths:
- 2.00
- MLS#:
- 21399197
- Subdivision:
- CLAIRMONT PARK
ADDITIONAL INFORMATION
Welcome Home to this beauty in Clairmont Park. This home features four bedrooms and two bathrooms. Three of the spacious bedrooms are located on the main level and a huge loft bedroom is located at the top of the stairs. This floorplan is perfect for entertaining! The window seat in the kitchen is a great addition and adds extra seating for the dining table. Have your morning coffee or read an afternoon book in the gorgeous heated/cooled sunroom overlooking the back yard. Clairmont Park sits just minutes from I-20 and all your dining, grocery and shopping needs. Schedule a tour to see this home today!
$225,000
1629 NE 9TH STREET Leeds, AL 35094
- Type:
- Retail
- Sq.Ft.:
- n/a
- Status:
- Active
- Beds:
- n/a
- Lot size:
- 0.14 Acres
- Year built:
- 1920
- Baths:
- MLS#:
- 21398905
ADDITIONAL INFORMATION
The well known historic 9th Street in Downtown Leeds now has an available building ready for use. Offering multiple use space with 2 stories! Built in 1920, and conveniently located. This building has been used as a church, as well as thrift shopping. On the first floor there are two large open areas, bathroom, and kitchen. Upstairs is a storage area and 2 offices.
- Type:
- Single Family
- Sq.Ft.:
- 2,273
- Status:
- Active
- Beds:
- 4
- Lot size:
- 0.18 Acres
- Year built:
- 2007
- Baths:
- 3.00
- MLS#:
- 21398877
- Subdivision:
- SOUTHERN TRACE
ADDITIONAL INFORMATION
Southern Trace! Don't walk, run to this gorgeous 4 bed, 2 1/2 bath home located just off 119. Very convenient to all the shopping and restaurants imaginable! Large fenced in back yard with screened in porch. Spacious bedrooms, living room fireplace, and 2 car garage are just a few of the features of this home. Carpets replaced, painted throughout, move in ready! HVAC 2021, Water heater 2023. In the summer, walk just three houses down to the community pool and relax! Come check this one out today and make it yours! Schedule a tour today before this one is gone! Seller open to renting property for $2,100/mo
$287,500
8153 BECKER LANE Leeds, AL 35094
- Type:
- Single Family
- Sq.Ft.:
- 1,914
- Status:
- Active
- Beds:
- 3
- Lot size:
- 0.2 Acres
- Year built:
- 2003
- Baths:
- 2.00
- MLS#:
- 21397899
- Subdivision:
- OLIVER CROSSING
ADDITIONAL INFORMATION
DREAM HOME, ANYONE? This ADORABLE and WELL-MAINTAINED home in the highly sought-after community of OLIVER CROSSING is one you do NOT want to miss out on! You will absolutely fall in love with the OPEN CONCEPT floor plan that is perfectly designed for entertaining with plenty of room to roam and storage areas! Total of 3 bedrooms and 2 full baths, and a walk-in attic that would be great for storage or possibly converting into a loft... endless possibilities! Step outside onto the covered-screened-in back porch where you can enjoy watching the sun rise + set, read a book, bird watch, etc while also having that private & peaceful surrounding environment. Back yard is fenced in and has a detached storage shed/workshop that could be used for extra storage, or workspace, or hobby area also! Located conveniently close to interstate, Buckee's, shopping, restaurants, entertainment, etc.
$170,000
105 WILDWOOD TRAIL Leeds, AL 35094
- Type:
- Manufactured Home
- Sq.Ft.:
- 1,432
- Status:
- Active
- Beds:
- 3
- Lot size:
- 1.2 Acres
- Year built:
- 1984
- Baths:
- 2.00
- MLS#:
- 21396819
- Subdivision:
- NONE
ADDITIONAL INFORMATION
GREAT INVESTMENT!!! TWO Manufactored homes located on one Parcel ID. BOTH are 3 BEDROOM, 2 BATH. They both are occupied and bring rental income of $700/month for one and $900/month for the other. The home has a brand new HVAC unit. Owner wants to the tenants be able to stay in the rental property.
$264,900
488 RODGERS WAY Leeds, AL 35094
- Type:
- Single Family
- Sq.Ft.:
- 1,429
- Status:
- Active
- Beds:
- 3
- Lot size:
- 0.33 Acres
- Year built:
- 2002
- Baths:
- 2.00
- MLS#:
- 21396736
- Subdivision:
- PINE RIDGE
ADDITIONAL INFORMATION
Tucked away in the heart of the Valley, this is one of Leedsâ?? most sought after areas. This charming 3bed and 2bath home offers not only mountainous views, but a quaint country style living. A quiet dead end street allows you to enjoy your large fenced in backyard yard while sunbathing in your pool or getting a workout in the muscle builderâ??s gym. Screened in smoke house and two story back deck has ample areas for entertaining. But it doesnâ??t stop there. The kitchen is completely remodeled with a bistro theme and all new stainless steel appliances. Custom poplar walls give the living room an elevated rustic appeal. The new hardwoods are a perfect pairing to the wooden hallway walls which effortlessly tie the home together. A master bedroom with a glorious window overlooking your front yard and spectacular views each morning. This home was remodeled by a builder with you in mind. Nothing builder grade about this beauty. Itâ??s a must see and one you donâ??t want to miss out on.
$389,000
6566 LYNN CIRCLE Leeds, AL 35094
Open House:
Sunday, 1/26 7:00-9:00PM
- Type:
- Single Family
- Sq.Ft.:
- 2,672
- Status:
- Active
- Beds:
- 5
- Lot size:
- 0.55 Acres
- Year built:
- 1971
- Baths:
- 3.00
- MLS#:
- 21395654
- Subdivision:
- CAHABA HILLS
ADDITIONAL INFORMATION
Nestled on a quiet street in Cahaba Hills, this beautifully renovated five-bedroom home offers the perfect blend of space, luxury, and convenience. A newly added master suite serves as a tranquil retreat, featuring a huge master bath with his-and-her closets, cathedral ceilings, and countless extras. The spacious eat-in kitchen boasts ample storage, and top-of-the-line appliances, making it a dream for any home chef. The living spaces are equally impressive, with a large upstairs living room perfect for gatherings, and a cozy downstairs den featuring a striking rock fireplace. An additional bedroom or office space downstairs provides flexibility for your needs. Fully renovated 2021 - New roof 2022 countless owner upgrades. Step outside to enjoy the expansive deck and screened porch, offering stunning views of the fenced backyard. The extra-large garage, with a third door opening to the backyard, is ideal for yard work, hobbies, or entertaining. Located near I-20, I-459, Grand River
$435,000
PRAIRIE LANE Unit 0 Leeds, AL 35094
- Type:
- Land
- Sq.Ft.:
- n/a
- Status:
- Active
- Beds:
- n/a
- Lot size:
- 49.52 Acres
- Baths:
- MLS#:
- 21395164
ADDITIONAL INFORMATION
Discover your own private paradise with this expansive 49.52-acre wooded property located just off I-20. The property starts at the base of the mountain with an internal road that leads to the top. This property boasts mature hardwoods with beautiful views. A majority of the property is steep, but some areas do level out. Don't miss out on this rare opportunity to own a piece of natural beauty.
$3,800,000
8955 WEAVER AVENUE Unit 1 Leeds, AL 35094
- Type:
- Land
- Sq.Ft.:
- n/a
- Status:
- Active
- Beds:
- n/a
- Lot size:
- 9.16 Acres
- Baths:
- MLS#:
- 21394051
ADDITIONAL INFORMATION
ST CLAIR COUNTY TAXES!! Don't miss this amazing business opportunity to invest in 9 acres of commercial property at the Leeds exit that is visible from I-20.Seller will split up the parcels with good conditions. There are 2 large buildings, one house, and over 7 acres of raw land.

Leeds Real Estate
The median home value in Leeds, AL is $247,450. This is higher than the county median home value of $204,200. The national median home value is $338,100. The average price of homes sold in Leeds, AL is $247,450. Approximately 67.89% of Leeds homes are owned, compared to 21.04% rented, while 11.07% are vacant. Leeds real estate listings include condos, townhomes, and single family homes for sale. Commercial properties are also available. If you see a property you’re interested in, contact a Leeds real estate agent to arrange a tour today!
Leeds, Alabama has a population of 12,385. Leeds is more family-centric than the surrounding county with 33.93% of the households containing married families with children. The county average for households married with children is 27.03%.
The median household income in Leeds, Alabama is $62,432. The median household income for the surrounding county is $58,330 compared to the national median of $69,021. The median age of people living in Leeds is 38.8 years.
Leeds Weather
The average high temperature in July is 90.2 degrees, with an average low temperature in January of 32 degrees. The average rainfall is approximately 55.2 inches per year, with 1.2 inches of snow per year.
