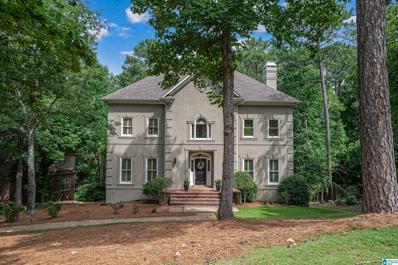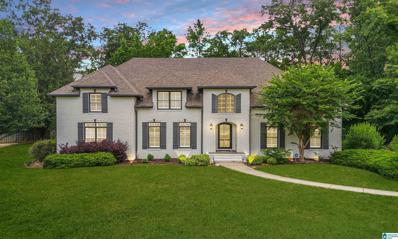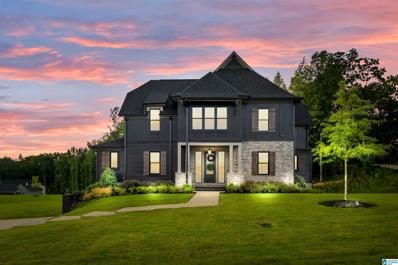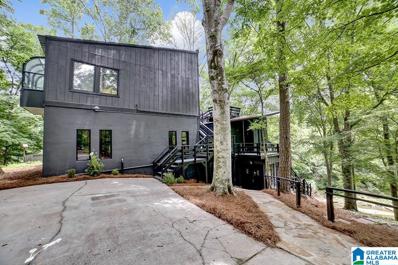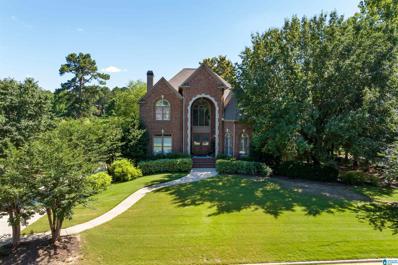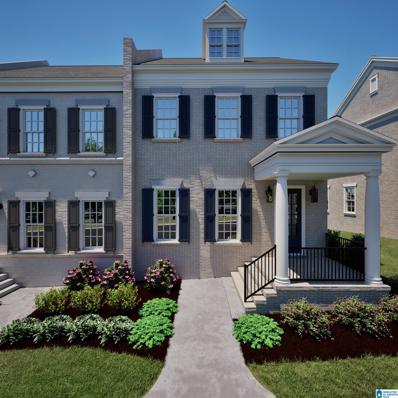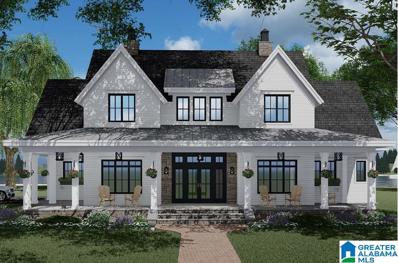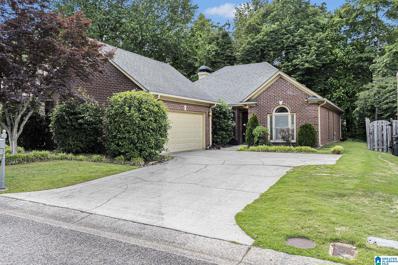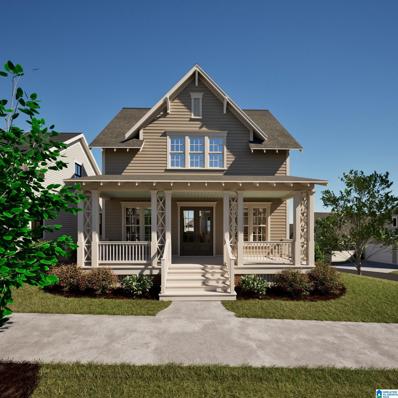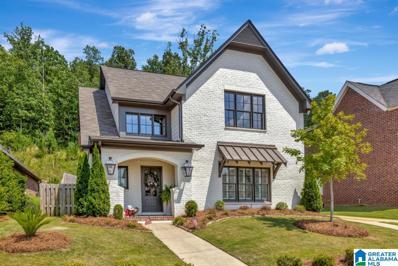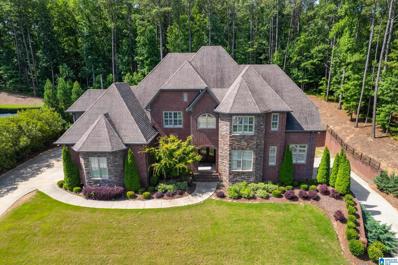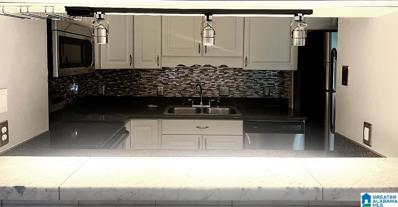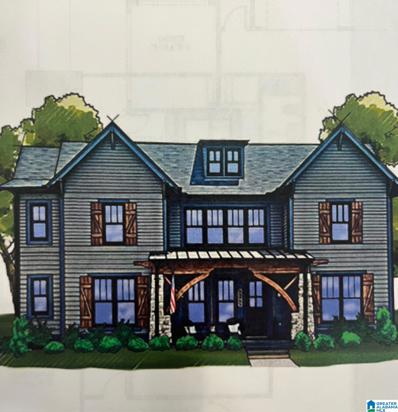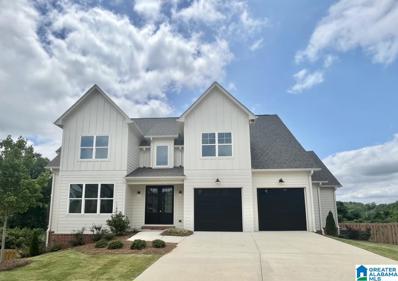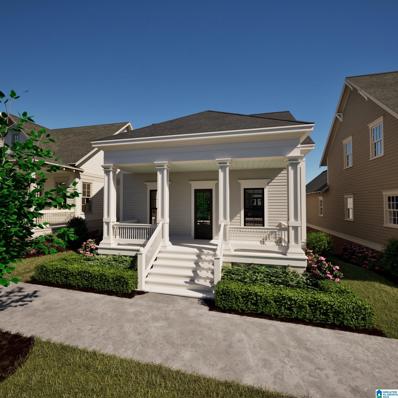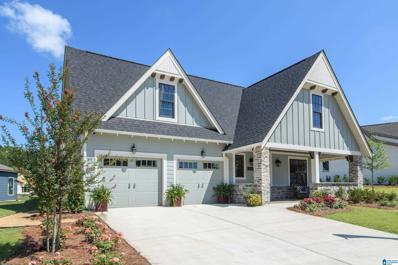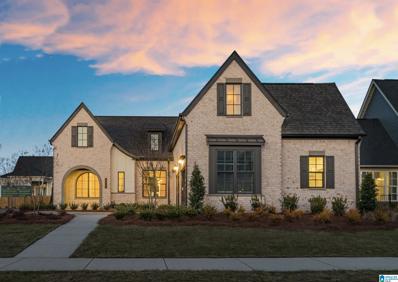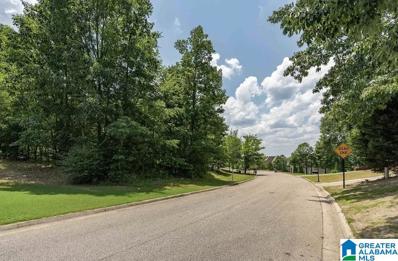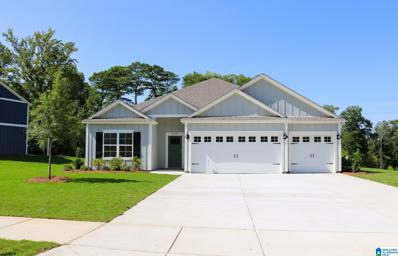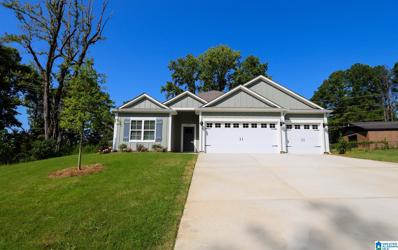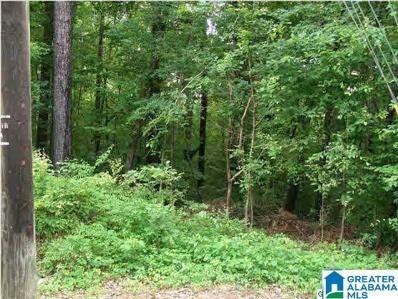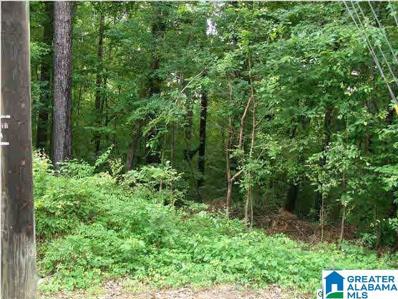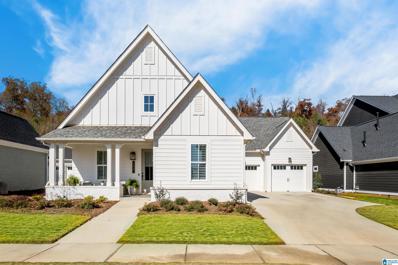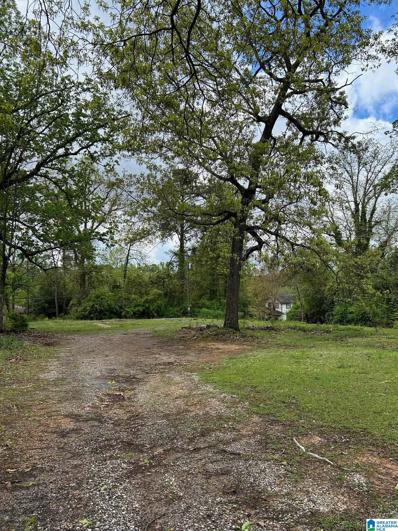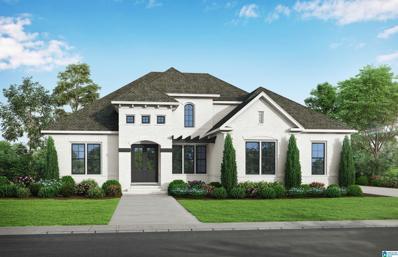Hoover AL Homes for Rent
$550,000
401 TRACE COURT Hoover, AL 35244
- Type:
- Single Family
- Sq.Ft.:
- 4,932
- Status:
- Active
- Beds:
- 4
- Lot size:
- 0.61 Acres
- Year built:
- 1990
- Baths:
- 5.00
- MLS#:
- 21388412
- Subdivision:
- TRACE CROSSINGS
ADDITIONAL INFORMATION
This beautiful corner lot home with shade trees and a backyard to roam in is just what you have been waiting for. Located in the heart of Hoover, in Willow Trace, you have all the convenience without the traffic. Hardwood floors and plantation shutters provide the extra touch of elegance to this spacious home. With a formal dining room & formal living, being used as a music room, there is plenty of spread-out room spilling into the great room, screened porch and large kitchen. All bedrooms are upstairs and the master suite features a dressing room fit for a queen. Two bedrooms share a Jack-n-Jill bath & the 4th bedroom has a private bath. The large covered deck, lower bottom deck & sunroom are perfect for family gatherings. And there is a full finished basement with a kitchenette. Enjoy ample storage space. The neighborhood pool and tennis courts are just down the street. Enjoy convenience to shopping, schools and fun. Make this house yours today.
$1,050,000
1119 HARDWOOD COVE ROAD Hoover, AL 35242
- Type:
- Single Family
- Sq.Ft.:
- 6,677
- Status:
- Active
- Beds:
- 6
- Lot size:
- 0.63 Acres
- Year built:
- 2006
- Baths:
- 5.00
- MLS#:
- 21387880
- Subdivision:
- GREYSTONE
ADDITIONAL INFORMATION
Welcome home to 1119 Hardwood Cove. Your Beautiful Estate sits conveniently in the desirable Greystone Community. Grab the kids and make the 4 minute walk to the Community Pool Complex where you will relax and make lifetime friends. Step inside and enjoy all the natural light that flows through the almost 6,700 square feet of incredible living space. The ML features the Master Suite, Greatroom, Hearth Room, Office & Laundry. Upstairs you will find 4 Giant Bedrooms connected by 2 separate Spacious Jack & Jill Bathrooms. The Private 6th Bedroom also has access to the 3rd floor walk-up attic that can be finished out to your liking. The Lower Level boasts a Gigantic Den, 2nd Kitchen, Theater Room, Full Bath, Storage Room & Enormous 3+ Truck Garage. Step Outside on the Entertainer's Deck that is perfect for hosting neighbors and family over for the big game or simply watching the kids / pups run free in the Fenced in Backyard. Call your favorite Realtor today to set up your Private showing
$1,349,000
916 LIVVY LANE Hoover, AL 35244
- Type:
- Single Family
- Sq.Ft.:
- 5,582
- Status:
- Active
- Beds:
- 6
- Lot size:
- 1.1 Acres
- Year built:
- 2023
- Baths:
- 7.00
- MLS#:
- 21388075
- Subdivision:
- BLACKRIDGE THE LANDING
ADDITIONAL INFORMATION
Welcome to The Keystone, seamlessly blending modern design w/ easy living & a spacious layout. Step inside to be greeted by soaring ceilings, a bank of windows, & an open-concept design that opens up to the outdoors for indoor/outdoor living. The connoisseur kitchen offers black stainless appliances, spacious island w/quartz countertops, & large pantry. The main level features a master suite complete with a spa-like ensuite bathroom boasting dual vanities & oversized walk-in shower. There is also a 2nd bedroom/full bathroom on the main along w/a guest bath. Upstairs has 3 large bedrooms, 2 full baths & kids den/man cave. Downstairs in the amazing finished basement there is a full in-law suite w/1 bedroom, 2 full baths, kitchen, den & its own entrance along w/storm room. This amazing community of Blackridge offers a stocked, boating lake, beach, zero entry pool, clubhouse, gym, amphitheater, pickle ball courts all conveniently located near interstates, shopping, & amazing schools!
- Type:
- Single Family
- Sq.Ft.:
- 5,485
- Status:
- Active
- Beds:
- 4
- Lot size:
- 1.62 Acres
- Year built:
- 1972
- Baths:
- 4.00
- MLS#:
- 21387911
- Subdivision:
- CAHABA RIVER ESTATES
ADDITIONAL INFORMATION
HUGE PRICE REDUCTION - GRAB THIS WATER FRONT BEAUTY BEFORE IT'S GONE!! This 4 bed/3.5 bath home is a dream come true. Go from your front door to your kayak with over 200 feet of Cahaba River frontage to enjoy! Enjoy new flooring, new fans & light fixtures, new paint, fully renovated bathrooms, a massive new kitchen with new counters & appliances. With three complete living spaces spread across all three floors, including a master suite, whimsical spiral staircases, DOUBLE LAUNDRY ROOMS, & picturesque views from every window. The great room is a showstopper with its 22-foot ceilings, wood-burning fireplace, and a true WINE CELLAR - this one is fit for a King or Queen! There's also a separate studio/office area detached from the house which could be an office, studio, or workroom. With multiple decks, privacy, and great location (minutes from Publix, Wal-Mart, and the Galleria Mall) come see this rare find before it's too late!
$869,900
5320 GREYSTONE WAY Hoover, AL 35242
- Type:
- Single Family
- Sq.Ft.:
- 4,229
- Status:
- Active
- Beds:
- 6
- Lot size:
- 0.55 Acres
- Year built:
- 1994
- Baths:
- 5.00
- MLS#:
- 21387168
- Subdivision:
- GREYSTONE
ADDITIONAL INFORMATION
Welcome to your dream home! This stunning six-bedroom, five and a half-bath full brick residence is perfectly situated on the ninth hole of an exclusive golf course within the gated community of Greystone. This luxurious home features spacious, light-filled interiors with high ceilings and elegant finishes. The gourmet kitchen boasts top-of-the-line appliances, granite countertops, and an eat-in area, perfect for casual meals and entertaining. The expansive primary suite offers a tranquil retreat with a spa-like en-suite bath and generous walk-in closet. Additional bedrooms are well-appointed for comfort and privacy. Enjoy breathtaking golf course views from your living room or step outside to the screened-in deck, ideal for gatherings. With access to top-tier community amenities and a serene, secure environment, this property offers an unparalleled lifestyle. Donâ??t miss the opportunity to own this exquisite home in a coveted location.
- Type:
- Townhouse
- Sq.Ft.:
- 1,837
- Status:
- Active
- Beds:
- 3
- Lot size:
- 0.1 Acres
- Year built:
- 2024
- Baths:
- 3.00
- MLS#:
- 21387056
- Subdivision:
- THE PRESERVE
ADDITIONAL INFORMATION
Welcome to The Townhomes! Townhome 563 features three bedrooms, two and a half bathrooms and spans across 1,837 square feet. As you enter into the home from the covered front porch, you will find yourself in an open concept living room, dining room and kitchen area. The kitchen features a large island, custom cabinets and a walk-in pantry. The main level features a powder bathroom and access to the back yard. As you make your way upstairs, you will find two guest bedrooms that share a full bathroom, laundry room and the primary bedroom that features a walk-in closet and en-suite bathroom with double vanities and a walk-in tile shower. This home should be completed , December 2024.
- Type:
- Single Family
- Sq.Ft.:
- 3,089
- Status:
- Active
- Beds:
- 4
- Lot size:
- 0.85 Acres
- Year built:
- 2024
- Baths:
- 4.00
- MLS#:
- 21386806
- Subdivision:
- LAKE CYRUS
ADDITIONAL INFORMATION
Welcome Home to this gorgeous home in beautiful Lake Cyrus, on the lake, offering awesome views! Now is time to meet the builder to discuss all details of building your dream home, personalize and customize to your desired style. Enjoy your expansive front porch and then make your entry into the fabulous foyer and family room. There you will enjoy a wonderful open concept with fireplace and ample room for entertaining. You kitchen is a chef's dream with quartz countertops, stainless appliances and loads of cabinets for storage. You primary on suite offers a separate shower and standalone tub, double vanities and large walk-in closet. You also have a 2nd bedroom and office on the main level. Upstairs is a spacious loft 2 additional bedrooms and a full bath. Lake Cyrus offers amenities galore (swimming pool, fitness, walking trails, tennis) and provides easy access to major thoroughfares as well as schools, restaurants and shopping!
- Type:
- Single Family
- Sq.Ft.:
- 1,741
- Status:
- Active
- Beds:
- 3
- Lot size:
- 0.11 Acres
- Year built:
- 1995
- Baths:
- 3.00
- MLS#:
- 21386804
- Subdivision:
- GREYSTONE HIGHLANDS
ADDITIONAL INFORMATION
Welcome to 838 Greystone Highlands Dr., where character meets comfort in this charming single-story abode. Step into a meticulously maintained sanctuary boasting three bedrooms and two full bathrooms, offering both functionality and style. As you enter, you're greeted by the subtle elegance of ceiling fans gently stirring the air, providing a tranquil ambiance throughout. The layout seamlessly flows, with a separate dining room perfect for hosting gatherings or intimate family meals. Nestled in the heart of the home is the living room, adorned with a cozy fireplace, inviting warmth and relaxation on cool evenings. It's not just a place to unwind it's a space where memories are made and stories are shared. This home is more than just a house it's a haven with character woven into every corner. From the thoughtful design to the well-preserved features, this home invites you to embrace its unique charm and make it your own.
- Type:
- Single Family
- Sq.Ft.:
- 2,308
- Status:
- Active
- Beds:
- 3
- Lot size:
- 0.16 Acres
- Year built:
- 2024
- Baths:
- 3.00
- MLS#:
- 21386364
- Subdivision:
- THE PRESERVE
ADDITIONAL INFORMATION
Welcome to The Julia Plan! The Julia is a three bedroom, two and a half bathroom home that spans across 2308 square feet. As you enter into the home, you will make your way into the open concept great room and dining room. The dining room flows into the open concept kitchen, perfect for entertaining. As you make your way through the home, you will find the laundry room, powder bathroom and mudroom that leads to the side porch which overlooks a private courtyard. The primary suite rests on the back of the home and features a spacious bedroom, en-suite primary bathroom with double vanities, a walk-in tile shower and a walk-in closet. As you make your way upstairs, you will find the two guest bedrooms, full bathroom, loft area and flex room. The home features a two car detached garage. This home should be completed in January.
$599,900
4702 MCGILL COURT Hoover, AL 35226
- Type:
- Single Family
- Sq.Ft.:
- 2,824
- Status:
- Active
- Beds:
- 4
- Lot size:
- 0.02 Acres
- Year built:
- 2019
- Baths:
- 3.00
- MLS#:
- 21386357
- Subdivision:
- MCGILL CROSSINGS
ADDITIONAL INFORMATION
EXCEPTIONAL, Location, Amenities, and Value. Dream home! 4 BR, 2.5 BA. Hardwood on main level, carpeting in bedrooms. The kitchen has painted cabinets, under cabinet lighting, tile backsplash, upgraded granite, stainless gas cooktop & appliances, large work island, walk-in pantry and all very open. The master bedroom is lovely and has a spa style bath with a double vanity, custom framed mirrors, full tile shower with frameless glass doors, free standing tub & a separate water closet. Upstairs there is an oversized loft with 3 guest bedrooms & 1 full bath. Amenities- 3 storage attic areas, tankless water heater, granite laundry room with sink, full sprinkler, gas lanterns, landscape lighting, plantation wood shutters. Gorgeous gated community. Low maintenance Yard. Annual HOA $850. Community Pool, Workout, and Tennis. Upgraded tile, granite and trim. Special Adds: Shiplap, custom garage flooring, wood fence.
$1,595,000
4281 GLASSCOTT CROSSING Hoover, AL 35226
- Type:
- Single Family
- Sq.Ft.:
- 7,413
- Status:
- Active
- Beds:
- 6
- Lot size:
- 0.7 Acres
- Year built:
- 2018
- Baths:
- 7.00
- MLS#:
- 21386342
- Subdivision:
- ROSS BRIDGE GLASSCOTT
ADDITIONAL INFORMATION
Step into luxury with this breathtaking property nestled in the heart of the golf community of Ross Bridge in Glasscott Crossing. This opulent property boasts a stunning 4-sided brick exterior, exuding elegance from every angle. As you enter the grand foyer, an elevator awaits to whisk you to each level of living. Indulge in entertainment with the state-of-the-art media room, perfect for hosting movie night. Stay active and healthy in the expansive workout room. Prepare culinary delights in not one, but two gourmet kitchens with the main kitchen featuring Viking appliances and custom cabinetry. A hidden pantry adds an element of mystery to your culinary escapades, while the dining room, large quartz waterfall island and large eat in area provides a lavish space to entertain family and guests. The upper and lower four car garages provide ample space for your vehicle and toy collection. In addition, this home features a safe room, mudroom, soaring ceilings, and so much more.
- Type:
- Condo
- Sq.Ft.:
- 1,166
- Status:
- Active
- Beds:
- 2
- Year built:
- 1985
- Baths:
- 2.00
- MLS#:
- 21385897
- Subdivision:
- GABLES CONDOMINIUMS
ADDITIONAL INFORMATION
A centrally located condominium in Riverchase. The kitchen features stainless appliances, granite countertops, a beautiful backsplash, and tile flooring. In 2018, all plumbing and appliances were replaced. There is a laundry room and pantry located just off the kitchen. There is a wood-burning fireplace in the living room with built-in shelves on both sides. Enjoy the gorgeous, well-maintained pool during the day and the breezy covered balcony during the evening. Each bedroom has its own bathroom, so you won't have to worry about guests staying over. The spacious master suite has a beautifully updated bathroom and spacious walk-in closet. In addition to covering water/sewage/exterior insurance and termite damage, the HOA also covers use of the community pool and community building.
$695,804
2338 OLD GOULD RUN Hoover, AL 35244
- Type:
- Single Family
- Sq.Ft.:
- 3,604
- Status:
- Active
- Beds:
- 5
- Year built:
- 2024
- Baths:
- 5.00
- MLS#:
- 21385824
- Subdivision:
- LAKE WILBORN
ADDITIONAL INFORMATION
The Wynne 3C1AW is under Construction. Actual colors and design items may vary. ENJOY ALL THE AMENITIES LAKE WILBORN HAS TO OFFER, POOL, CLUBHOUSE, FITNESS CENTER AND MUCH MORE! CUSTOMER FAVORITE!! Pictures are representative of what the home will look like when completed. The Wynne Plan is a dream! Wide plank floors grace the main living areas with a gorgeous L-shaped kitchen that has an overly large eat at island, and farmhouse sink. This beautiful home has the master and an additional bedroom on the main level making a great place for an office or even a more formal area. The laundry room is huge and has a linen closet too! Upstairs has three more bedrooms a large loft and two baths. Wynne home plan with a 3-car garage.
$664,900
3053 SPENCER WAY Hoover, AL 35226
- Type:
- Single Family
- Sq.Ft.:
- 2,934
- Status:
- Active
- Beds:
- 4
- Lot size:
- 0.21 Acres
- Year built:
- 2023
- Baths:
- 4.00
- MLS#:
- 21385761
- Subdivision:
- SPENCER PRESERVE
ADDITIONAL INFORMATION
The only basement home - Basement is unfinished but lots of rooms are studded - Garage has a built -in work bench & work area - Very private covered deck - Tankless hot water heater - Instant hot water. Only basement house with room for expansion on a cul-de-sac.. Only 6 miles from UAB !!
- Type:
- Single Family
- Sq.Ft.:
- 2,664
- Status:
- Active
- Beds:
- 4
- Lot size:
- 0.16 Acres
- Year built:
- 2024
- Baths:
- 3.00
- MLS#:
- 21385697
- Subdivision:
- THE PRESERVE
ADDITIONAL INFORMATION
Welcome to The Chartres Plan! The Chartres features four bedrooms, three bathrooms and spans across 2,664 square feet. As you enter into the home, you make your way into the open concept great room, dining room and kitchen. The great room and dining room feature tall ceilings and large windows to allow for natural light to shine into the home. Opposite of the dining area and great room are the two guest bedrooms that share a hall bath. The kitchen features a large center island, walk-in pantry and custom cabinets. The laundry room is tucked behind the kitchen. Off the back of the home is the primary suite that features a spacious primary bedroom, en-suite bathroom with a walk-in shower and spacious closet. The covered side porch overlooks the private courtyard. This home has a two-car detached garage. Upstairs there is a bedroom, full bathroom and a den. This home should be completed in February.
$555,000
1632 SKYE PASS Hoover, AL 35244
- Type:
- Single Family
- Sq.Ft.:
- 2,491
- Status:
- Active
- Beds:
- 3
- Lot size:
- 0.2 Acres
- Year built:
- 2024
- Baths:
- 2.00
- MLS#:
- 21385617
- Subdivision:
- BRADBURY AT BLACKRIDGE
ADDITIONAL INFORMATION
Conveniently located near Hooverâ??s Hottest Shopping & Dining, you will LOVE the LUXURY AMENITIES Bradbury offers! Pickleball Courts, Wiffleball Field, RESORT-STYLE pool, fitness center, and Community CLUBHOUSE! This BRAND NEW FLOOR PLAN truly has it ALL! The CHANNING floorplan greets you with a foyer and welcomes you into an open-concept layout with a GORGEOUS Kitchen with large island, Quartz countertops and lots of cabinet space. This floor plan has 3 bedrooms on the main level, and also a FLEX ROOM that is perfect for a study, library or playroom! Outside you will find a COVERED PATIO overlooking the backyard.The Primary Suite features a TWO WALK-IN CLOSETS, a tiled shower, and double vanities. This plan also has tons of options you can add including OPTIONAL UPPER LEVELS with an additional living space, STORAGE SPACE, and even a 4th bedroom. Schedule a tour today to start building your dream home in Bradbury at Blackridge!
$550,000
1612 SKYE PASS Hoover, AL 35244
- Type:
- Single Family
- Sq.Ft.:
- 2,260
- Status:
- Active
- Beds:
- 3
- Lot size:
- 0.19 Acres
- Year built:
- 2024
- Baths:
- 2.00
- MLS#:
- 21385615
- Subdivision:
- BRADBURY AT BLACKRIDGE
ADDITIONAL INFORMATION
Introducing a BRAND NEW floor plan in Bradbury, The Hartley! This BRICK home features an OPEN CONCEPT floor plan with GOURMET kitchen and a huge island overlooking a great room! This floor plan not only offers 3 bedrooms on the main level but also a FLEX ROOM right off the foyer! Outside you can find a COVERED PATIO overlooking the backyard, perfect for relaxing! The Primary Bedroom and spa bath are on the back of the home with a large WALK-IN CLOSET, tiled shower, and double vanities. This plan has tons of options you can add including a 3rd car garage and OPTIONAL UPPER LEVELS with an additional living space, STORAGE SPACE, and even a 4th bedroom. All of this is within walking distance to the new amenities in Bradbury- Pickleball, wiffle ball, RESORT-STYLE pool, fitness center, and beautiful CLUBHOUSE! Come see why everyone is calling Bradbury "home!"
- Type:
- Land
- Sq.Ft.:
- n/a
- Status:
- Active
- Beds:
- n/a
- Lot size:
- 0.48 Acres
- Baths:
- MLS#:
- 21385893
- Subdivision:
- THE WOODLANDS
ADDITIONAL INFORMATION
Welcome to The Woodlands in Hoover. What a rare find in an established neighborhood of custom homes. Amazing lot on cul-de sac street with great views. Zoned for Hoover City School System! Perc test was completed February 2024. Owner will also provide develop septic/wastewater plans which includes plot plan, lot topo and subdivision schematic. All utilities have been confirmed and verified.
$519,850
3408 CHANDLER WAY Hoover, AL 35226
Open House:
Thursday, 11/14 9:00-11:00PM
- Type:
- Single Family
- Sq.Ft.:
- 2,273
- Status:
- Active
- Beds:
- 4
- Lot size:
- 0.34 Acres
- Year built:
- 2024
- Baths:
- 3.00
- MLS#:
- 21385517
- Subdivision:
- SMITH FARMS
ADDITIONAL INFORMATION
Ask about our interest rates (AS LOW AS 4.5%) and up to $8,000 towards closing costs and pre-paids, and easily added options. Welcome to the Destin Plan, offering 4 bedrooms, 3 bathrooms and 3 car garage. Beautiful custom kitchen with granite counters, stainless appliances, crown molding and 9ft ceilings. Open to huge family room and covered porch, making this the perfect layout for entertaining! Master suite with soaking tub and stand-up shower, and huge walk-in closet.
$509,050
3385 CHANDLER WAY Hoover, AL 35226
Open House:
Thursday, 11/14 9:00-11:00PM
- Type:
- Single Family
- Sq.Ft.:
- 2,273
- Status:
- Active
- Beds:
- 4
- Lot size:
- 0.34 Acres
- Year built:
- 2024
- Baths:
- 3.00
- MLS#:
- 21385516
- Subdivision:
- SMITH FARMS
ADDITIONAL INFORMATION
Ask about our interest rates (AS LOW AS 4.5%) and up to $8,000 towards closing costs and pre-paids, and easily added options.Welcome to the Destin Plan, offering 4 bedrooms, 3 bathrooms and 3 car garage. Beautiful custom kitchen with granite counters, stainless appliances, crown molding and 9ft ceilings. Open to huge family room and covered porch, making this the perfect layout for entertaining! Master suite with soaking tub and stand-up shower, and huge walk-in closet.
- Type:
- Land
- Sq.Ft.:
- n/a
- Status:
- Active
- Beds:
- n/a
- Lot size:
- 0.15 Acres
- Baths:
- MLS#:
- 21385178
ADDITIONAL INFORMATION
NEAR ALDRIDGE GARDEN IN HOOVER
- Type:
- Land
- Sq.Ft.:
- n/a
- Status:
- Active
- Beds:
- n/a
- Lot size:
- 0.15 Acres
- Baths:
- MLS#:
- 21385175
ADDITIONAL INFORMATION
NEAR ALDRIDGE GARDEN IN HOOVER
$525,000
1620 SKYE PASS Hoover, AL 35244
- Type:
- Single Family
- Sq.Ft.:
- 2,137
- Status:
- Active
- Beds:
- 3
- Lot size:
- 0.19 Acres
- Year built:
- 2024
- Baths:
- 2.00
- MLS#:
- 21384808
- Subdivision:
- BRADBURY AT BLACKRIDGE
ADDITIONAL INFORMATION
The Abigail is a 3 bedroom 2 bath charming floor plan with walk-up front porch with the ideal place for a seating area to enjoy your morning coffee. The front windows let gorgeous natural light into this adorable home! Upon entry, youâ??ll be greeted with a flex room. Popular uses of this room include a home gym, home office, craft room, playroom, conversational seating area. A short hallway off the entry connects bedroom 2 & 3 that have hallway access to a full bathroom. A spacious kitchen with large island will be the heart beat of the home. With gorgeous lighting features throughout to help define each space, youâ??ll love it entertaining and hosting in your dining space to your living room complete with fireplace. Finally! A floor plan with a laundry room thatâ??s connected to the primary suite! Double vanities, tub, and walk in shower are all amazing features of the primary bath! 11ft volume ceiling in the living, dining, and covered patio!
- Type:
- Land
- Sq.Ft.:
- n/a
- Status:
- Active
- Beds:
- n/a
- Lot size:
- 0.69 Acres
- Baths:
- MLS#:
- 21383028
- Subdivision:
- SHADES CLIFF
ADDITIONAL INFORMATION
Home previously on property. Has been cleared and asbestos mediation has been completed. Given the size of the lot and the completed survey, the possibility of subdividing this property could be explored. If youâ??re considering development, consulting with local zoning and planning authorities would be advisable.See survey in documents shows possible subdivision
- Type:
- Single Family
- Sq.Ft.:
- 3,556
- Status:
- Active
- Beds:
- 4
- Year built:
- 2024
- Baths:
- 4.00
- MLS#:
- 21381960
- Subdivision:
- FOOTHILLS AT BLACKRIDGE
ADDITIONAL INFORMATION
PROPOSED CONSTRUCTION* The Logan B offers an open floor plan & ALL single level living, plus a Loft up! There's a study at entrance of home or extended open foyer. Beautiful vaulted ceilings in large great room with double doors leading outside to covered patio. Large dining space too just off kitchen - Kitchen offers stone countertops, large island with seating & sink, with a HUGE walk in pantry AND additional butler's pantry. Primary bedroom and bath are both spacious with his & her vanities and a large walk in closet. 3 more bedrooms are spread out across main level of the home! The Foothills at Blackridge will have a pool with pavilion, walking trails, a putting green and children's playground. Additionally, residents have access to the neighboring Bradbury at Blackridge amenities as well, including: pool, clubhouse, pickleball courts, wiffle ball court, and indoor & outdoor fitness centers! Home is PROPOSED CONSTRUCTION**1 OF 10 FLOOR PLANS TO BUILD AT THE FOOTHILLS AT BLACKRIDGE*

Hoover Real Estate
The median home value in Hoover, AL is $450,380. This is higher than the county median home value of $204,200. The national median home value is $338,100. The average price of homes sold in Hoover, AL is $450,380. Approximately 64.28% of Hoover homes are owned, compared to 28.09% rented, while 7.63% are vacant. Hoover real estate listings include condos, townhomes, and single family homes for sale. Commercial properties are also available. If you see a property you’re interested in, contact a Hoover real estate agent to arrange a tour today!
Hoover, Alabama has a population of 91,371. Hoover is more family-centric than the surrounding county with 34.44% of the households containing married families with children. The county average for households married with children is 27.03%.
The median household income in Hoover, Alabama is $95,970. The median household income for the surrounding county is $58,330 compared to the national median of $69,021. The median age of people living in Hoover is 38.3 years.
Hoover Weather
The average high temperature in July is 90.7 degrees, with an average low temperature in January of 33 degrees. The average rainfall is approximately 56.4 inches per year, with 1.1 inches of snow per year.
