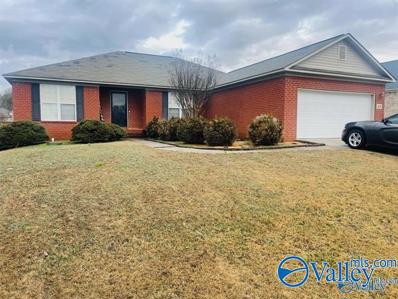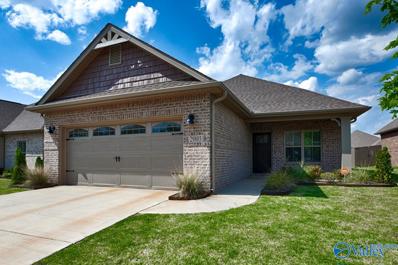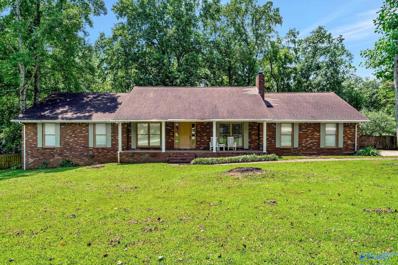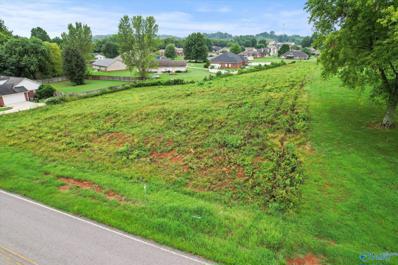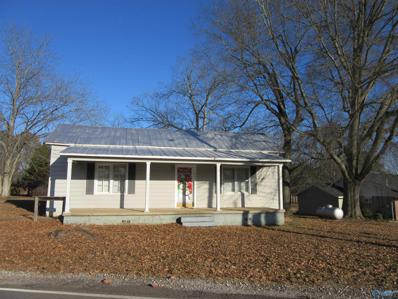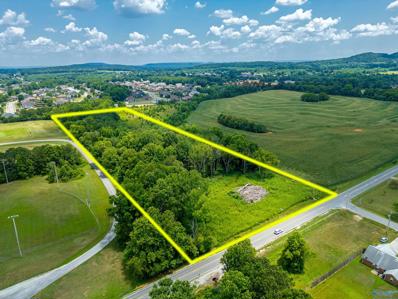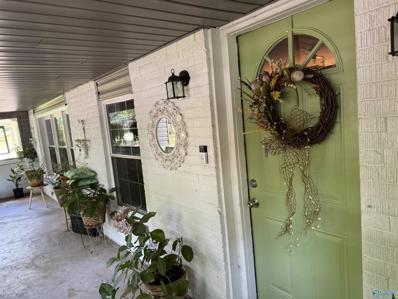Harvest AL Homes for Rent
- Type:
- Single Family
- Sq.Ft.:
- 2,237
- Status:
- Active
- Beds:
- 4
- Lot size:
- 0.1 Acres
- Year built:
- 2024
- Baths:
- 2.50
- MLS#:
- 21868200
- Subdivision:
- Crown Creek Village
ADDITIONAL INFORMATION
COMPLETE - The Greenbrier II at Crowne Creek Village (located 20 min from Redstone Arsenal, 30 min from Downtown Huntsville, 20 min from Downtown Athens) greets you with a covered front porch for excellent curb appeal. Just off the owner's entrance is a spacious island kitchen with a large pantry for easy grocery drop-off. The open and light-filled family room and dining areas have direct access to the backyard for seamless entertaining. A generous upstairs owner's suite offers privacy for rest and relaxation, while the laundry is just steps away. Three additional bedrooms and a shared bath are separated by a loft. PHOTOS ARE REPRESENTATIONS!
- Type:
- Single Family
- Sq.Ft.:
- 2,361
- Status:
- Active
- Beds:
- 4
- Baths:
- 3.00
- MLS#:
- 21868151
- Subdivision:
- Oak Forest
ADDITIONAL INFORMATION
MOVE IN READY! Upon entering the Destin, two bedrooms and a full bath can be found to the side, and a bright, naturally lit kitchen, great room, dining room, and breakfast nook can be found straight ahead. Every aspect of this home design accentuates the open concept feel, with the kitchen featured at the heart of the home. The kitchen includes a large center island, plenty of cabinet and a convenient walk-in pantry. The primary bedroom is located at the back of the home for privacy and features two walk-in closets, garden tub, and separate shower. All showings welcome! $5,000 cc with 4.99% Govt BFC / 5.5 Conv Must close by 2/28!!
$229,995
29864 Glenrose Way Harvest, AL 35749
- Type:
- Single Family
- Sq.Ft.:
- 2,078
- Status:
- Active
- Beds:
- 3
- Lot size:
- 0.18 Acres
- Year built:
- 2009
- Baths:
- 2.50
- MLS#:
- 21868069
- Subdivision:
- Carriage Station
ADDITIONAL INFORMATION
PRICE IMPROVEMENT!!! This spacious home features 3 bedrooms/2.5 baths in Harvest. The kitchen opens to the family & dining room with the open plan downstairs. Brand new stove. All 3 bedrooms are upstairs with a loft that has many possibilities! Master bedroom has glamour bath and Double vanity. Back yard open and waiting for your special touch.
- Type:
- Single Family
- Sq.Ft.:
- 1,890
- Status:
- Active
- Beds:
- 4
- Lot size:
- 0.28 Acres
- Year built:
- 2008
- Baths:
- 2.00
- MLS#:
- 21867939
- Subdivision:
- Magnolia Springs
ADDITIONAL INFORMATION
BACK ON MARKET NO FAULT TO SELLER! This beautiful 4 bedroom / 2 bathroom is located in a quiet cul-de-sac in the highly sought after Magnolia Springs neighborhood. This newly renovated home boasts marble countertops throughout, stainless steel appliances, an open floor plan, vaulted ceilings, upgraded hardware, custom lighting, and much more! HVAC 2024, Hot Water Heater 2024, Paint 2024, Floors 2024. Neighborhood includes large community pool, clubhouse, park, walking trails, and two stocked ponds.
- Type:
- Single Family
- Sq.Ft.:
- 2,469
- Status:
- Active
- Beds:
- 3
- Lot size:
- 0.37 Acres
- Baths:
- 2.00
- MLS#:
- 21867850
- Subdivision:
- Burwell Valley
ADDITIONAL INFORMATION
Don't miss this charming full brick home located on a spacious lot. This rancher has 3 bedrooms with a very spacious isolated owner's suite. 2 full baths, living room with a wood burning fireplace, formal dining room, eat-in kitchen. Call or text today for your showing!
- Type:
- Single Family
- Sq.Ft.:
- 1,452
- Status:
- Active
- Beds:
- 3
- Lot size:
- 0.18 Acres
- Year built:
- 2021
- Baths:
- 2.00
- MLS#:
- 21867826
- Subdivision:
- Copper Creek
ADDITIONAL INFORMATION
Beautiful 3 bed/2 bath full brick open floor plan is perfect for modern living, w/kitchen featuring quartz countertops, gas stove, & stylish backsplash. The living room boasts crown molding, a trey ceiling w/shiplap, & elegant wainscoting. Wood flooring in main areas, tile in baths/laundry, & carpet in bedrooms add to the comfort of this home. The spacious master bedroom features a trey ceiling w/shiplap, recessed lighting, & walk-in closet. The master bath is luxuriously designed w/quartz countertops, large tile walk-in shower w/frameless glass door, & drop-in tub w/tile surround. Plus, a storm shelter in the garage floor adds peace of mind. Note: fridge, washer/dryer do not convey.
- Type:
- Single Family
- Sq.Ft.:
- 4,850
- Status:
- Active
- Beds:
- 7
- Lot size:
- 2 Acres
- Baths:
- 5.25
- MLS#:
- 21867687
- Subdivision:
- Metes And Bounds
ADDITIONAL INFORMATION
**Price Improvement!** Quaintly nestled, only 20 minutes outside of downtown Huntsville, this multi-generational property is the true definition of country charm! With 2 separate homes, an inground pool, detached garage/workshop & large storage building, this property offers something for everyone. Home #1 offers 2350 sqft with 3 bd & 2.5 ba while home #2 offers 2500 sqft with 4 bd & 3ba. Sitting on 2 acres, the outdoor possibilities are endless! Between the 2 homes is an entertainers dream featuring a pool with a custom cabana, bar, mini fridge & more. This property is truly a private oasis.
$293,500
119 Sager Circle Harvest, AL 35749
- Type:
- Townhouse
- Sq.Ft.:
- 1,850
- Status:
- Active
- Beds:
- 3
- Baths:
- 2.00
- MLS#:
- 21867672
- Subdivision:
- Highlands Trail
ADDITIONAL INFORMATION
BRAND NEW QUICK MOVE-IN *30-Year Fixed Rates as low as 5.125%. Zero down program available. Restrictions apply. Book Appt TODAY to tour and learn more! Ask about our special Summer promo.* Walk to Sparkman MS/HS and only about 10 mins to North Huntsville Industrial Park (home to Meta/Facebook Data Center). Residence 1850 plan. This single-story residence delivers modern convenience w/ample room to grow. At the center is a seamless open layout featuring a well-equipped kitchen, dining room and spacious Great Room with a fireplace and porch access, perfect for family living and entertaining. Photos of a similar model. Finishes may vary. Est July completion.
$515,000
126 Deer Run Lane Harvest, AL 35749
- Type:
- Single Family
- Sq.Ft.:
- 3,131
- Status:
- Active
- Beds:
- 3
- Lot size:
- 1 Acres
- Year built:
- 1987
- Baths:
- 3.50
- MLS#:
- 21867432
- Subdivision:
- Indian Head Estates
ADDITIONAL INFORMATION
WELCOME HOME! Beautifully UPDATED home nestled in a quiet neighborhood close to all the conveniences. Only 15 Minutes to GATE9 on the Arsenal! A cozy living room welcomes you as you walk in, all NEW FLOORING throughout the home, gorgeous, NEW KITCHEN from the floor to ceiling! You'll want to spend all day in the sun filled Great room complete with fireplace, entertaining bar area and beautiful hardwood floors. Each of the nice sized bedrooms has it's own full bathroom attached. Cheery SUNROOM which would make a great OFFICE or STUDY area. Smooth ceilings throughout, NEW GUTTERS AND GUTTER GUARDS, 2 HVAC units 2010, recently serviced, roof inspected in July, no issues, 2 H2O heaters 2018
$415,900
125 Striker Lane Harvest, AL 35749
- Type:
- Single Family
- Sq.Ft.:
- 3,010
- Status:
- Active
- Beds:
- 3
- Baths:
- 2.50
- MLS#:
- 21867176
- Subdivision:
- Abbington
ADDITIONAL INFORMATION
Under Construction-The Bennington plan features our lifestyle triangle that offers LARGE open living spaces w/plenty of room for everyone. The open kitchen has granite counters included, a large island, and walk in pantry. It opens up to a large family room perfect for entertaining. The LARGE master suite has a HUGE walk in closet, & master bath. Come check out the BRAND NEW Abbington community which features large lots, convenient access to Highway 53 and just 10 minutes away from Mid-City! 100% FINANCING with NO CLOSING COST AVAILABLE! SEPT 2024 completion.
$290,000
29699 Capshaw Road Harvest, AL 35749
- Type:
- Single Family
- Sq.Ft.:
- 2,088
- Status:
- Active
- Beds:
- 3
- Lot size:
- 1.08 Acres
- Year built:
- 1958
- Baths:
- 2.00
- MLS#:
- 21867101
- Subdivision:
- Metes And Bounds
ADDITIONAL INFORMATION
5k towards closing. Beautiful corner lot property boasts range of modern updates & desirable features. The electrical panel was updated 4 years ago & roof now has new architectural shingles w/ a roof vent. Ext enhancements include new vinyl soffit, gutters 2 years ago, new exterior doors & ext. flood lighting for added security. Encapsulated crawl space & French drain system+ two spacious driveways + scenic wooded area, the property offers ample space and privacy. Inside you'll find 2 gas fireplaces w/ automatic temperature settings w/ remotes, elegant crown molding throughout most of the house, tankless water heater & dual flush toilet. Property can be used as commercial with No Zoning law.
- Type:
- Single Family
- Sq.Ft.:
- 1,964
- Status:
- Active
- Beds:
- 4
- Lot size:
- 0.18 Acres
- Baths:
- 2.00
- MLS#:
- 21866970
- Subdivision:
- Durham Farms
ADDITIONAL INFORMATION
Move in ready! Step into the comfort of this charming one-level residence where modernity meets efficient use of space. Key Features: Upgraded kitchen featuring Granite countertops and sleek stainless steel appliances. Luxurious master bedroom complete with an ensuite bathroom and a spacious walk-in closet. The spacious family room ensures plenty of room for relaxation and entertainment, while the oversized garage provides ample storage space—a valuable asset for any homeowner.The covered back porch sounds like a lovely spot to unwind and soak in the surroundings, offering a retreat from the hustle and bustle of everyday life.
- Type:
- Single Family
- Sq.Ft.:
- 1,964
- Status:
- Active
- Beds:
- 4
- Lot size:
- 0.18 Acres
- Baths:
- 2.00
- MLS#:
- 21866986
- Subdivision:
- Durham Farms
ADDITIONAL INFORMATION
Move in ready-Blinds,Fridge and Washer/dryer included ! This home paints a vivid picture of a comfortable and well-thought-out home, perfect for those who value both style and functionality. The open-concept design creates a welcoming atmosphere, while the large island in the kitchen adds both practicality and a focal point for gatherings. The spacious family room ensures plenty of room for relaxation and entertainment, while the oversized garage provides ample storage space—a valuable asset for any homeowner.The covered back porch sounds like a lovely spot to unwind and soak in the surroundings, offering a retreat from the hustle and bustle of everyday life.
- Type:
- Single Family
- Sq.Ft.:
- 1,484
- Status:
- Active
- Beds:
- 3
- Lot size:
- 0.18 Acres
- Year built:
- 2024
- Baths:
- 2.00
- MLS#:
- 21866983
- Subdivision:
- Durham Farms
ADDITIONAL INFORMATION
Move in ready ! Within this cozy, one-level home lies a modern use of space. From the kitchen’s large island to the family room’s spacious open-concept, you’re surrounded by owner-centric design. Key Features:Upgraded kitchen with granite countertops and stainless steel appliancesMaster bedroom with ensuite bathroom and walk-in closet Landscaped backyard with a covered patioTwo-car garage with additional storage spaceClose proximity to schools, parks, and shopping centersEasy access to major highways for commuting.
- Type:
- Land
- Sq.Ft.:
- n/a
- Status:
- Active
- Beds:
- n/a
- Lot size:
- 1.45 Acres
- Baths:
- MLS#:
- 21866975
- Subdivision:
- Metes And Bounds
ADDITIONAL INFORMATION
Discover the perfect canvas for your dream home with this 1.45-acre lot in the charming community of Harvest, AL. Nestled on a gentle slope, this property is ideally suited for a basement home, offering a unique opportunity to create a multi-level residence with excellent functionality and style. The natural grade of the lot enhances the potential for a beautiful walk-out basement. Conveniently located, this lot provides easy access to local amenities, schools, and major roadways. Enjoy the serenity of a rural setting while benefiting from the proximity to urban conveniences. Don't miss this chance to build a custom home on this great lot.
$399,900
29539 Canoe Circle Harvest, AL 35749
- Type:
- Single Family
- Sq.Ft.:
- 3,537
- Status:
- Active
- Beds:
- 5
- Lot size:
- 0.22 Acres
- Baths:
- 3.00
- MLS#:
- 21866465
- Subdivision:
- Creekside
ADDITIONAL INFORMATION
Move In Ready! Discover the exquisite Richmond, a spacious home designed for modern living. The heart of the home is its inviting kitchen, seamlessly connected to a bright breakfast area, perfect for casual dining. The expansive family room is ideal for entertaining, fostering a warm atmosphere for gatherings. The luxurious main-level primary suite serves as a serene retreat, featuring an elegant bath with double vanities and walk in shower. Upstairs, enjoy a well-appointed media room, a versatile bonus room, and 4 generously sized bedrooms, each with ample closet space. Situated within a newly established master-planned community to feature an exclusive amenity package!
- Type:
- Single Family
- Sq.Ft.:
- 2,525
- Status:
- Active
- Beds:
- 4
- Lot size:
- 0.34 Acres
- Year built:
- 2011
- Baths:
- 2.50
- MLS#:
- 21866256
- Subdivision:
- Bridgewater Landing
ADDITIONAL INFORMATION
Discover your dream home! This fully bricked, 1-story gem boasts wood, tile, and carpet flooring, an open floor plan with granite countertops, fireplace, walk-in closets, and a walk-in laundry room. The primary suite features a shower-tub combo. Enjoy a spacious backyard with a privacy fence, personal playground, covered front and back porches, your very own pear tree, and a 2-car garage. Close to hospitals and endless dining options. Unmissable!
- Type:
- Single Family
- Sq.Ft.:
- 1
- Status:
- Active
- Beds:
- 2
- Lot size:
- 1.6 Acres
- Baths:
- 3.00
- MLS#:
- 21866243
- Subdivision:
- Metes And Bounds
ADDITIONAL INFORMATION
The property has two buildings, a residential house at 9035 Wall Triana Hwy and a barber shop and gift shop at 1209 Ford Chapel Rd. The house has 2 bedrooms and 1 bath, 1184 Sq. ft. The barber shop and gift shop has 1833 sq. ft. The property is located at the 4 way stop of Wall Triana Hwy and Ford Chapel Rd. Great Investment potential with additional land behind the buildings for expansion of residential or commercial structures. House-$725, Barber shop-$750, gift shop $200/mo. DO NOT SPEAK TO OR DISTURB THE TENANTS!
- Type:
- Land
- Sq.Ft.:
- n/a
- Status:
- Active
- Beds:
- n/a
- Lot size:
- 8.09 Acres
- Baths:
- MLS#:
- 21865865
- Subdivision:
- Metes And Bounds
ADDITIONAL INFORMATION
266 FEET OF ROAD FRONTAGE IN MADISON COUNTY!! Are you looking for your next residential, light industrial or commercial development project? Look no further! This 8.09 acre flat parcel of land is located in Madison County with endless potential! Build a multifamily rental community for cash-flow or a small residential community to maximize your build to sell strategy! Great opportunity for a family compound as well. Water and Utilities are located at the road for connection. Sellers will entertain owner financing options. Walking distance to Harvest Elementary School. Zoned for Sparkman Middle and Sparkman High School.
$394,900
113 Striker Lane Harvest, AL 35749
- Type:
- Single Family
- Sq.Ft.:
- 2,583
- Status:
- Active
- Beds:
- 4
- Baths:
- 3.00
- MLS#:
- 21865710
- Subdivision:
- Abbington
ADDITIONAL INFORMATION
Move in Ready! The Raleigh plan features 4 BEDROOMS PLUS an OFFICE AND a BONUS room! The "lifestyle triangle" gives you a nice open layout with plenty of space for entertaining. Standard features throughout the home include granite counters & stainless steel appliances in the kitchen, smooth ceilings, LVP throughout the main living spaces, covered back porch, & much much more. Come check out the BRAND NEW ABBINGTON community which features large lots, convenient access to Highway 53 & Research Park, and just 10 to 15 minutes away from Mid-CIty! 100% FINANCING with NO CLOSING COST AVAILABLE!
- Type:
- Single Family
- Sq.Ft.:
- 2,949
- Status:
- Active
- Beds:
- 4
- Lot size:
- 0.16 Acres
- Baths:
- 2.50
- MLS#:
- 21865643
- Subdivision:
- Charleston
ADDITIONAL INFORMATION
Move-in-Ready! Special Fixed Rate Options! Rates as low as 4.49% FHA/VA or 5.25% Conventional if under contract by 1/31! The 2950 Plan 4Bd/2.5Ba features our Lifestyle Triangle offering a LARGE open living space for everyone to enjoy! The kitchen includes quartz counters, large Chef's island, SS appliances, beautiful cabinetry & backsplash! The Owner's suite has great natural light, DBL vanity, large WIC & walk-in shower! BONUS Room upstairs! Home includes 4 Zone Irrigation System! Flat, fully sodded lot w/ TREES! Only 8min to Clift Farm in Madison & 9min to Athens City! High Speed Fiber Internet & Public Sewer! 100% FINANCING eligible! ALL mortgage related cc covered w/ Silverton Mtg.
$265,000
929 Carroll Road Harvest, AL 35749
- Type:
- Single Family
- Sq.Ft.:
- 1,677
- Status:
- Active
- Beds:
- 3
- Lot size:
- 1 Acres
- Baths:
- 2.00
- MLS#:
- 21865634
- Subdivision:
- Metes And Bounds
ADDITIONAL INFORMATION
Take a look at this charming 3-bed, 2-bath remodeled home on 1 acre of land. It offers the privacy of the country but is still just a short commute into downtown Huntsville to all the shops, resturants and entertainment. Schedule your private tour today! Home is being sold AS-IS
- Type:
- Single Family
- Sq.Ft.:
- 1,281
- Status:
- Active
- Beds:
- 3
- Baths:
- 1.75
- MLS#:
- 21865478
- Subdivision:
- Trestle Point
ADDITIONAL INFORMATION
MOVE-IN READY! Rates as low as 4.99% for January and February Closings! Up to 10k in closing costs! USDA Eligible! The ALDRIDGE - A cozy 3 Bedroom, 2 Bathroom home. The Owner's Bedroom is located just off the foyer, and features a spacious Walk-In Closet, Double Vanity, and Walk-In Shower. The Home has an Open Concept Kitchen, Dining, and Living room area. The Kitchen features an Island with Seating, Granite Counters, a Pantry, and Stainless Steel Appliances. LVP Flooring through Open Living Areas, Bathrooms, and Laundry areas. **Virtual 3D Tour of Similar Home** All Showings are Welcome! Daily Open House! Visit today for a Tour and Learn more!
- Type:
- Single Family
- Sq.Ft.:
- 1,774
- Status:
- Active
- Beds:
- 4
- Baths:
- 1.75
- MLS#:
- 21865471
- Subdivision:
- Trestle Point
ADDITIONAL INFORMATION
This beautiful must see community is convenient to all Madison City has to offer. Only 5 miles from Hwy 72. This Cali plan has 4 bedrooms, 2 baths and a 2 car garage. The spacious Kitchen is complete with Granite Counter Tops, Large Island, and a Walk-in Pantry. A casual Dining Area with atrium style doors leading out to the covered back patio. The owners suite features Walk-in Shower, Private Toilet, Double Vanities, and a large Walk-in Closet. 4.99% Govt loans 5.5% for Conventional loans offers written by January 23rd and closed by Feb 28th 2025, allowed $10,000 in Closing Costs. USDA Eligible Community!
- Type:
- Single Family
- Sq.Ft.:
- 1,748
- Status:
- Active
- Beds:
- 4
- Lot size:
- 0.18 Acres
- Baths:
- 2.00
- MLS#:
- 21865341
- Subdivision:
- Chadwick Pointe
ADDITIONAL INFORMATION
Welcome to this beautiful 4-bedroom, 2-bathroom home offering 1,748 square feet of thoughtfully designed living space. The open-concept layout features a spacious great room and breakfast area that seamlessly flow into the kitchen, perfect for both daily living and entertaining. The private primary suite includes a walk-in closet and an en-suite bathroom with a large vanity and separate bath. Three additional bedrooms, a full bathroom, and a covered porch provide ample space for family and guests. Completing this home is a two-car garage and a backyard patio, ideal for outdoor relaxation. Don’t miss this move-in-ready gem! - Open house daily
Harvest Real Estate
The median home value in Harvest, AL is $285,000. This is lower than the county median home value of $293,900. The national median home value is $338,100. The average price of homes sold in Harvest, AL is $285,000. Approximately 83.78% of Harvest homes are owned, compared to 8.13% rented, while 8.09% are vacant. Harvest real estate listings include condos, townhomes, and single family homes for sale. Commercial properties are also available. If you see a property you’re interested in, contact a Harvest real estate agent to arrange a tour today!
Harvest, Alabama 35749 has a population of 6,655. Harvest 35749 is more family-centric than the surrounding county with 32.91% of the households containing married families with children. The county average for households married with children is 29.38%.
The median household income in Harvest, Alabama 35749 is $106,059. The median household income for the surrounding county is $71,153 compared to the national median of $69,021. The median age of people living in Harvest 35749 is 38.4 years.
Harvest Weather
The average high temperature in July is 90.2 degrees, with an average low temperature in January of 29.8 degrees. The average rainfall is approximately 54.9 inches per year, with 1.5 inches of snow per year.




