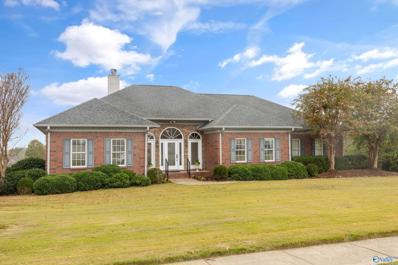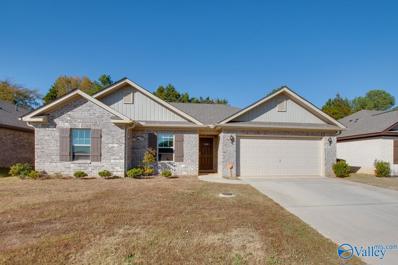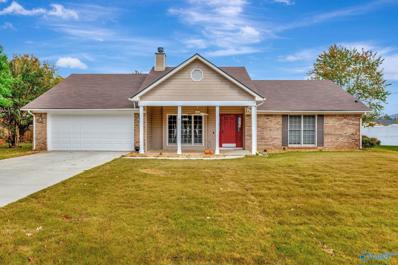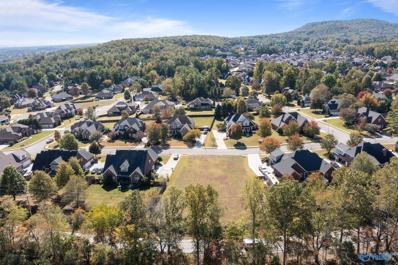Harvest AL Homes for Rent
- Type:
- Single Family
- Sq.Ft.:
- 1,869
- Status:
- Active
- Beds:
- 3
- Lot size:
- 0.25 Acres
- Year built:
- 2007
- Baths:
- 2.00
- MLS#:
- 21874944
- Subdivision:
- Rock Creek
ADDITIONAL INFORMATION
Charming 3-bedroom, 2-bathroom brick home with a versatile office space perfect for working from home or as a quiet retreat. The property features a fenced-in backyard—ideal for outdoor living and privacy. Fresh paint throughout, along with the recently updated kitchen and bathrooms provide modern finishes and make this home move-in ready. With plenty of space and thoughtful upgrades, this home is a great opportunity for anyone looking for comfort, style, and functionality. Don't miss your chance to see it!
- Type:
- Single Family
- Sq.Ft.:
- 2,231
- Status:
- Active
- Beds:
- 3
- Lot size:
- 0.3 Acres
- Baths:
- 2.50
- MLS#:
- 21874939
- Subdivision:
- Lantern Pointe
ADDITIONAL INFORMATION
Under Construction-The Caldwell at Lantern Pointe features Master on the first floor and 2 bedrooms with an oversize loft on the second floor! Builder incentive is $10K in closing cost! A light-filled living space with backyard views to the pond! Also, with adjacent open kitchen overlooks the spacious family room. The owner's suite is tucked away at the back of the home and offers a private sanctuary with quartz countertops and sizable walk-in closet. All main living space on the first floor with LVP Flooring!! PHOTOS ARE REPRESENTATIONS!
- Type:
- Single Family
- Sq.Ft.:
- 2,153
- Status:
- Active
- Beds:
- 4
- Lot size:
- 0.53 Acres
- Year built:
- 2012
- Baths:
- 2.00
- MLS#:
- 21874935
- Subdivision:
- Woodridge
ADDITIONAL INFORMATION
Gorgeous, exceptionally well maintained home is a must see! Only 12 years young but still like new(ROOF REPLACED 03/2018)! 4 bedroom-2 bath home has wood floors in the dining room, living room, hall & foyer. Fireplace, trey ceilings, isolated master, large family room, open easy flow floor plan, refrigerator in kitchen remains & conveys at no value, covered patio. The garage has been extended by 5 feet for total of 540 sq ft, creating room for STORM SHELTER, storage/workshop area. Out doors find beautiful landscaping, full sprinkler system, very large utility building w/overhead storage, privacy fence all sitting in a cul-de-sac. Large yard offers plenty of privacy. This home has it all!
- Type:
- Single Family
- Sq.Ft.:
- 1,701
- Status:
- Active
- Beds:
- 3
- Lot size:
- 0.2 Acres
- Baths:
- 2.00
- MLS#:
- 21874933
- Subdivision:
- Lantern Pointe
ADDITIONAL INFORMATION
Under Construction-The Pearson at Lantern Pointe greets you with a welcoming front porch and is a ranch home that is thoughtfully laid out to maximize each space to the fullest. A dining area opens to surprisingly large kitchen with added kitchen island, plus granite countertops! A family room leads to the back yard and reveals a private entry to the Owner's Suite with walk in closet and bath with extra-large standing shower. PHOTOS ARE REPRESENTATIONS!
- Type:
- Single Family
- Sq.Ft.:
- 1,664
- Status:
- Active
- Beds:
- 3
- Lot size:
- 0.93 Acres
- Year built:
- 1992
- Baths:
- 2.00
- MLS#:
- 21874924
- Subdivision:
- Harvest Place
ADDITIONAL INFORMATION
Located on a spacious corner lot, this charming 3-bedroom home features a large family room with a cozy fireplace and soaring vaulted ceilings. The eat-in kitchen has a picturesque bay window in the breakfast nook. Dedicated office could be a formal dining room or remain an office. While the new, low-maintenance vinyl deck overlooks a generous backyard—ideal for relaxing or hosting barbecues. The side yard offers a dedicated garden area, and there's a welcoming front porch to enjoy. Conveniently located just 10 minutes from Publix, shopping, and dining options.
- Type:
- Single Family
- Sq.Ft.:
- 3,090
- Status:
- Active
- Beds:
- 3
- Lot size:
- 0.12 Acres
- Year built:
- 2009
- Baths:
- 2.50
- MLS#:
- 21874861
- Subdivision:
- Chandler Farms
ADDITIONAL INFORMATION
Welcome to your new home! Enjoy open concept living with plenty of room for entertaining. New flooring spans the foyer, living, dining, and family rooms, offering style and durability. The large kitchen boasts ample cabinet space and new countertops, ready to inspire your culinary creations. Head upstairs to find a second gathering space in the versatile loft – perfect for hosting friends, setting up a play area, or creating a home office. Three spacious bedrooms and two full baths complete the second floor, including a master bedroom with an extra large closet. Located right off of Highway 53, this home is convenient to Madison, Huntsville and Redstone Arsenal! Schedule your tour today!
$430,000
102 Mustang Drive Harvest, AL 35749
- Type:
- Single Family
- Sq.Ft.:
- 2,638
- Status:
- Active
- Beds:
- 3
- Lot size:
- 0.78 Acres
- Year built:
- 1988
- Baths:
- 2.00
- MLS#:
- 21874827
- Subdivision:
- Anderson Hills
ADDITIONAL INFORMATION
This FULL BRICK home offers a layout that blends style, comfort, & functionality—making both everyday living & entertaining a pleasure. Step inside & you will be impressed by the spaciousness of the great room; complete with built-ins, cozy fireplace, & beautiful hardwood floors. Soaring 12+ ft ceilings add a sense of openness & light to the foyer & great room. The isolated master is a true retreat, featuring hardwoods & bath with dual vanities for added convenience & comfort. A great feature is the expansive heated/cooled sunroom, which spans the entire back of the home. Don’t miss the chance to own a property that combines charm, space & thoughtful layout! Community Pool & tennis courts.
$317,500
340 Fenrose Drive Harvest, AL 35749
- Type:
- Single Family
- Sq.Ft.:
- 1,911
- Status:
- Active
- Beds:
- 3
- Lot size:
- 0.25 Acres
- Year built:
- 2020
- Baths:
- 2.00
- MLS#:
- 21874733
- Subdivision:
- Burwell Gardens
ADDITIONAL INFORMATION
Wonderful open layout & convenient location in this 4-year old single story home. Entry foyer leads to flex room (ideal for office, play room, formal dining room, etc.) & then to great room encompassing family room, dining area & kitchen w/quartz counters, prep island, pantry. Isolated primary suite w/walk-in closet & lovely private bath. Secondary bedrooms share hall bath. Outdoors enjoy the covered back patio & open patio w/firepit in the privacy fenced yard. Large lot backs to trees for privacy w/no back yard neighbors. Just off 53 for easy commute access!
- Type:
- Single Family
- Sq.Ft.:
- 3,538
- Status:
- Active
- Beds:
- 4
- Year built:
- 2010
- Baths:
- 3.50
- MLS#:
- 21874720
- Subdivision:
- Kelly Cove
ADDITIONAL INFORMATION
This spacious 4-bedroom, 3.5-bath brick home with 3-car garage offers beautiful hardwood floors, large family room with cozy fireplace, formal dining room and study with walkin closet. The isolated master suite boasts glamour bath with two walk-in closets, separate vanities with sit-down area, jetted tub and shower. Two additional bedrooms on main level share Jack & Jill with separate vanities. Gourmet kitchen features abundant cabinetry, granite countertops, walk-in pantry, gas cooktop, and breakfast area. Upstairs, you’ll find an additional bedroom, bath and spacious bonus room. Enjoy a fenced backyard with covered patio and gas hookup. Back gate opens to common area with walking track.
- Type:
- Single Family
- Sq.Ft.:
- 1,858
- Status:
- Active
- Beds:
- 3
- Lot size:
- 0.22 Acres
- Baths:
- 2.00
- MLS#:
- 21874701
- Subdivision:
- Tunlaw Ridge
ADDITIONAL INFORMATION
Under Construction-Est completion Feb 2025. The TRILLIUM IV I in Tunlaw Ridge community offers a 3BR, 2BA open and split design. Upgrades added (list attached). Features: double vanity, garden tub, separate shower, and walk-in closet (opens to laundry) in master bath, kitchen island, walk-in pantry, covered front and rear porch, boot bench in mudroom, crown molding, pendant and recessed lighting, ceiling fan in living and master, landscaping with stone edging, gutters, stone address blocks, flood lights, and more! Energy Efficient Features: kitchen appliance package with electric range, water heater, vinyl low E-3 tilt-in windows, and more! Energy Star Partner.
- Type:
- Single Family
- Sq.Ft.:
- 2,368
- Status:
- Active
- Beds:
- 4
- Lot size:
- 0.33 Acres
- Year built:
- 2013
- Baths:
- 3.00
- MLS#:
- 21874641
- Subdivision:
- Heritage Estates
ADDITIONAL INFORMATION
Well-maintained, this lovely home sits on a large lot with a side-entry garage. Hardwood floors extend throughout (no carpet!), tile in wet areas. Beautiful transom windows along the back fill the space with natural light. The kitchen offers granite countertops, a backsplash, a pantry, and a Suntube for added brightness. The family room centers around a cozy gas log fireplace, and the master suite includes a custom walk-in closet, dual vanities, and a whirlpool tub. Bedroom 4 has a private bath. Additional highlights include a laundry room with a sink, epoxy garage floor, tornado shelter, screened-in back patio with sunscreens and privacy fence—ideal for relaxation!
- Type:
- Single Family
- Sq.Ft.:
- 2,220
- Status:
- Active
- Beds:
- 3
- Year built:
- 2010
- Baths:
- 2.75
- MLS#:
- 21874614
- Subdivision:
- Chandler Farms
ADDITIONAL INFORMATION
Welcome to 214 Farmington Drive! This 3 bedroom 2.5 bathroom, one car garage home is the perfect place to call home! With over 2,000 SQFT, each room is bright, open and large. Downstairs you'll find a large open kitchen featuring stainless steel appliances, a half bath, as well a spacious living and dining room, opening out to your HUGE fenced in backyard! You don't want to miss this one!
- Type:
- Single Family
- Sq.Ft.:
- 1,788
- Status:
- Active
- Beds:
- 3
- Lot size:
- 0.21 Acres
- Year built:
- 2018
- Baths:
- 2.00
- MLS#:
- 21874555
- Subdivision:
- Plantation Park
ADDITIONAL INFORMATION
This home features a large, open living area is perfect for gatherings and day-to-day relaxation. 2 beds share a full bath and a master suite features a bath with garden tub, separate shower, and 2 walk-in closets. Kitchen includes stainless appliances, granite countertops, a pantry, and a breakfast area. A separate laundry room with cabinets and an additional closet for extra storage. Large covered patio perfect for outdoor relaxation or entertaining, with a privacy-fenced backyard and no neighbors directly behind. This home provides comfort and privacy with plenty of practical features. It’s perfect for those who enjoy a balance of indoor and outdoor living!
- Type:
- Single Family
- Sq.Ft.:
- 1,372
- Status:
- Active
- Beds:
- 3
- Lot size:
- 0.63 Acres
- Year built:
- 1986
- Baths:
- 1.75
- MLS#:
- 21874546
- Subdivision:
- Angela Acres
ADDITIONAL INFORMATION
This home features a great room with fireplace, 3 bedrooms, 2 baths, and a 2 car garage. Oversize lot with a 2 story workshop. The upstairs of the workshop is finished with heating and air.
- Type:
- Single Family
- Sq.Ft.:
- 1,898
- Status:
- Active
- Beds:
- 4
- Lot size:
- 0.46 Acres
- Year built:
- 2000
- Baths:
- 2.00
- MLS#:
- 21874463
- Subdivision:
- Southern Pines
ADDITIONAL INFORMATION
Beautiful 4 bedroom 2 bathroom ranch on a spacious lot. This home has been thoughtfully upgraded and is move in ready. It boasts a brand new roof and HVAC(just 1 year old) and 2 year water heater. You’ll love the extended patio, perfect for outdoor entertainment and the added safety of a storm shelter. Nestled in a must see, beautiful neighborhood with even more upgrades throughout-this home is a rare find!
$319,700
100 Roselynn Way Harvest, AL 35749
- Type:
- Single Family
- Sq.Ft.:
- 1,732
- Status:
- Active
- Beds:
- 3
- Year built:
- 2018
- Baths:
- 2.00
- MLS#:
- 21874425
- Subdivision:
- Sage Brook At Kelly Springs
ADDITIONAL INFORMATION
Welcome Home! Picturesque, 100% move-in ready property that is loaded with custom amenities convenient to all Huntsville has to offer. The interior features a custom mantle & gas log fireplace / vented gas cooktop, extensive crown molding, hardwood floors and granite, soft close custom cabinetry in the kitchen, and SO much more. Step into your spacious master suite to a trey ceiling, TWO luxurious walk-in closets, and an inviting master bath. While the interior is amazing, the exterior is just as appealing - the property also boasts a 3 CAR, side entry garage, the property is fully fenced, and comes with a sprinkler system. Not many like it, a one of it’s kind property for the price!
- Type:
- Single Family
- Sq.Ft.:
- 1,984
- Status:
- Active
- Beds:
- 4
- Lot size:
- 0.3 Acres
- Year built:
- 2010
- Baths:
- 2.50
- MLS#:
- 21874405
- Subdivision:
- Rock Creek
ADDITIONAL INFORMATION
Fresh paint, new HVAC, and new flooring this well-maintained 4 bedroom, 2.5 bath home is a must-see! The spacious owner's suite is conveniently located on the main level, while three more generously sized bedrooms are upstairs, joined by an oversized loft that offers endless possibilities. Enjoy the peace of mind of a new roof installed (October 2024) and a beautifully kept yard. This charming home is ideally situated in Harvest, close to everything you need, This one you DON'T WANT TO MISS-Schedule Your Showing Today!
- Type:
- Single Family
- Sq.Ft.:
- 3,855
- Status:
- Active
- Beds:
- 5
- Lot size:
- 2.1 Acres
- Year built:
- 2024
- Baths:
- 3.50
- MLS#:
- 21874307
- Subdivision:
- Metes And Bounds
ADDITIONAL INFORMATION
*20k Your Way Incentive! Lower interest rate, reduce/eliminate closing costs!* This home on 2 acres offers tranquil living and no HOA restrictions! Open floor plan provides a spacious living area with a cozy fireplace and LVP flooring running throughout. The gourmet kitchen features quartz countertops, a large island, and premium appliances—ideal for entertaining. The master suite has a walk-in closet and spa-like bath. Additional highlights include a large bonus room and a picturesque loft, providing flexible spaces for relaxation or work. Covered front and back patios, with a 2-car garage for convenience. Minutes from Madison and Huntsville, this home blends luxury with peaceful privacy!
$968,900
2737 B Jeff Road Harvest, AL 35749
- Type:
- Single Family
- Sq.Ft.:
- 3,745
- Status:
- Active
- Beds:
- 4
- Lot size:
- 1.14 Acres
- Year built:
- 2024
- Baths:
- 3.50
- MLS#:
- 21874223
- Subdivision:
- Metes And Bounds
ADDITIONAL INFORMATION
*20k Your Way Incentive! Lower interest rate, reduce/eliminate closing costs!* Situated on over an acre of privacy with no HOA, this home is perfect for you to create your ideal outdoor oasis. The open floor plan features a spacious living area with a stunning fireplace all LVP flooring throughout and elegant wood beams. The gourmet kitchen features luxurious quartz countertops, a large island, and top-of-the-line appliances, perfect for entertaining. The master suite offers a grand walk-in closet and a spa-like bathroom. Enjoy an enormous bonus room, dedicated office, huge covered front and rear patios and a convenient 2-car garage. Ideally located just minutes from Madison and Huntsville.
- Type:
- Single Family
- Sq.Ft.:
- 3,376
- Status:
- Active
- Beds:
- 5
- Lot size:
- 0.5 Acres
- Year built:
- 2017
- Baths:
- 3.00
- MLS#:
- 21874215
- Subdivision:
- Plantation Park
ADDITIONAL INFORMATION
One-of-a-kind open/split floor plan offers a perfect blend of style and functionality. Featuring 5 beds, 3 baths, bonus room, and separate office which give you ample space for both relaxation and productivity. All bedrooms boast walk-in closets for generous storage. Convenience is key, with the laundry room leading directly into the massive master closet, streamlining your daily routine. The garage is finished with an epoxy floor for a polished, clean look. Outside, enjoy your private backyard, complete with a covered patio and an expansive extended patio, ideal for outdoor gatherings. Situated on a half-acre lot that backs up to a serene private field. Great home for entertaining.
- Type:
- Single Family
- Sq.Ft.:
- 2,817
- Status:
- Active
- Beds:
- 4
- Lot size:
- 0.2 Acres
- Baths:
- 3.50
- MLS#:
- 21874081
- Subdivision:
- Riverstone At Monrovia
ADDITIONAL INFORMATION
MOVE IN READY- As low as 4.49% Rate buy-down LIMITED TIME ONLY!! This Savannah plan has a nice open layout featuring our Lifestyle Triangle that offers plenty of space for entertaining! It features 3 large guest rooms, a flex room, upstairs bonus room, smooth ceilings, LVP throughout the main living spaces, covered back porch, & much more! This home also features our chefs kitchen with plenty of counter and cabinet space! Come check out the BRAND NEW RIVERSTONE community which features large CUL-DE-SAC lots! ONLY 5 Minutes from Clift Farms which features amazing Restaurants, 5 Minutes from Madison Hospital, & 10 Minutes from Providence! 100% FINANCING AND BUILDER PAID CLOSING COST!
- Type:
- Land
- Sq.Ft.:
- n/a
- Status:
- Active
- Beds:
- n/a
- Baths:
- MLS#:
- 21874046
- Subdivision:
- Kelly Plantation
ADDITIONAL INFORMATION
- Type:
- Single Family
- Sq.Ft.:
- 2,890
- Status:
- Active
- Beds:
- 3
- Lot size:
- 2.78 Acres
- Baths:
- 2.50
- MLS#:
- 21874025
- Subdivision:
- Iron Horse Crossing
ADDITIONAL INFORMATION
COME VISIT THE OPEN HOUSE THIS WEEKEND 11/2 12p-4p AND 11/3 12P-4P. Charming 2.78-acre property featuring a spacious 30x40x12 detached garage, oversized powder room, newly updated master bath, hardwood floors, formal dining room, his and her master closets, and a new back deck. Conveniently located for an easy drive to Huntsville or Madison.
- Type:
- Single Family
- Sq.Ft.:
- 2,595
- Status:
- Active
- Beds:
- 4
- Baths:
- 3.00
- MLS#:
- 21874019
- Subdivision:
- Oak Forest
ADDITIONAL INFORMATION
Under Construction-Coming Soon-The Fraser floorplan featured in our community of Oak Forest is a spacious single-family home with 2,595 square feet of living space, featuring four bedrooms and three bathrooms.The layout includes a large great room that flows seamlessly into a well-appointed kitchen with a central island and adjacent dining area. The master suite, located at the rear of the home for added privacy, includes two generous walk-in closets and a luxurious en-suite bathroom. The remaining three bedrooms are positioned on the opposite side of the house, offering comfortable accommodations and convenient access to the additional bathrooms.
- Type:
- Single Family
- Sq.Ft.:
- 2,019
- Status:
- Active
- Beds:
- 4
- Baths:
- 3.00
- MLS#:
- 21874016
- Subdivision:
- Oak Forest
ADDITIONAL INFORMATION
Under Construction-This Madison Plan has a 3-car garage. The home is perfectly situated around an open main living area, the Madison creates the perfect blend of livability as well as privacy! The primary bedroom ensuite has tile shower and soaker tub. Two secondary bedrooms comprise an entire wing and are serviced by a full bathroom. The third secondary bedroom has an en-suite full bathroom, perfect for out-of-town guests. All showings welcome! Daily open house. Rates as low as 4.99% with up to $5,000 in closing costs for Jan. closings!
Harvest Real Estate
The median home value in Harvest, AL is $285,000. This is lower than the county median home value of $293,900. The national median home value is $338,100. The average price of homes sold in Harvest, AL is $285,000. Approximately 83.78% of Harvest homes are owned, compared to 8.13% rented, while 8.09% are vacant. Harvest real estate listings include condos, townhomes, and single family homes for sale. Commercial properties are also available. If you see a property you’re interested in, contact a Harvest real estate agent to arrange a tour today!
Harvest, Alabama 35749 has a population of 6,655. Harvest 35749 is more family-centric than the surrounding county with 32.91% of the households containing married families with children. The county average for households married with children is 29.38%.
The median household income in Harvest, Alabama 35749 is $106,059. The median household income for the surrounding county is $71,153 compared to the national median of $69,021. The median age of people living in Harvest 35749 is 38.4 years.
Harvest Weather
The average high temperature in July is 90.2 degrees, with an average low temperature in January of 29.8 degrees. The average rainfall is approximately 54.9 inches per year, with 1.5 inches of snow per year.
























