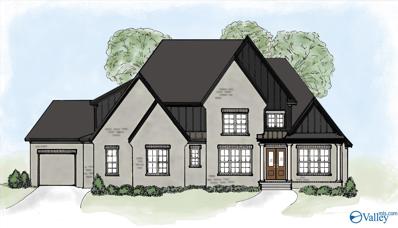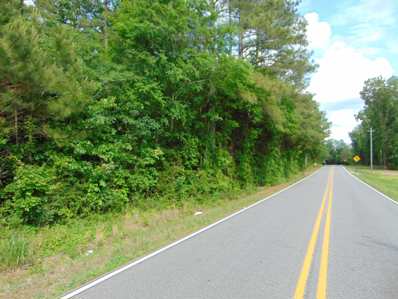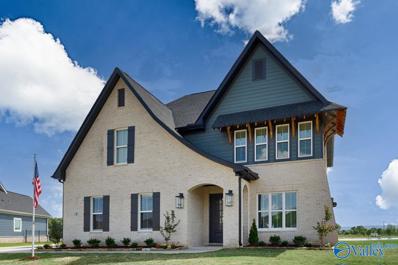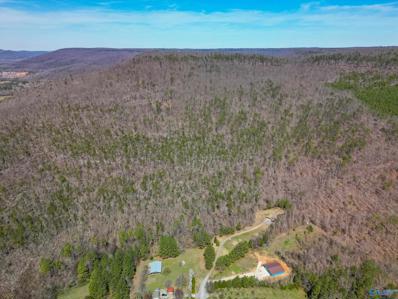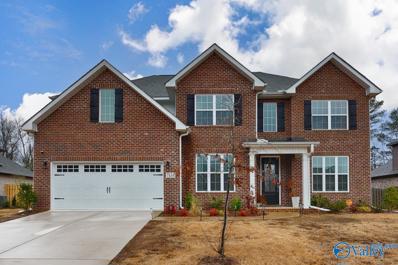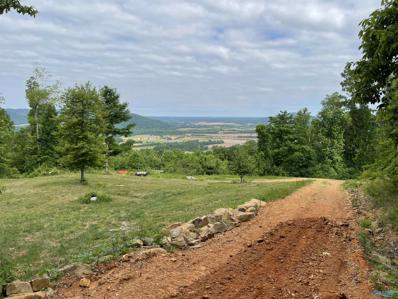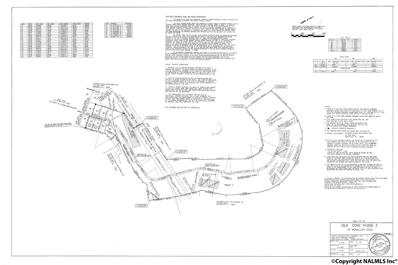Gurley AL Homes for Rent
- Type:
- Single Family
- Sq.Ft.:
- 2,019
- Status:
- Active
- Beds:
- 4
- Lot size:
- 0.25 Acres
- Baths:
- 3.00
- MLS#:
- 21866121
- Subdivision:
- Wilson Cove
ADDITIONAL INFORMATION
MOVE-IN READY! The Madison Plan has 4 bedrooms, 3 baths and 3 car garage! Great open living space! The kitchen has stainless steel appliances, gas range, granite counter tops and a large island with seating! Tankless hot water heater. Owner's suite with separate double vanity, garden tub and tile shower. Bedroom 4 has an en-suite full bath. Certified Smart Home Features Included! * All Information to Be Verified by Purchaser.
- Type:
- Single Family
- Sq.Ft.:
- 2,595
- Status:
- Active
- Beds:
- 4
- Lot size:
- 0.31 Acres
- Baths:
- 3.00
- MLS#:
- 21865765
- Subdivision:
- Wilson Cove
ADDITIONAL INFORMATION
MOVE-IN READY! The Fraser Plan has 4 bedrooms, 3 baths and 3 car garage. Great open living space! The kitchen has stainless steel appliances, gas range, backsplash, granite counter tops and a large island with seating! Owner's suite with double vanity, garden tub and tile shower. Tankless water heater. Certified smart home features included! Hampton Cove Schools! Conveniently located near RTJ Golf, downtown Huntsville & Jones Valley. All information to be verified by purchaser.
$744,999
25 Abby Glen Way Gurley, AL 35748
- Type:
- Single Family
- Sq.Ft.:
- 3,650
- Status:
- Active
- Beds:
- 5
- Lot size:
- 0.44 Acres
- Year built:
- 2017
- Baths:
- 4.50
- MLS#:
- 21864618
- Subdivision:
- Mcmullen Cove
ADDITIONAL INFORMATION
This custom built home in beautiful McMullen Cove is warm and inviting with a huge screened in porch and outdoor oasis with a heated pool and waterfall. Hardwoods and tile throughout. You will love the huge Great Rm w/gas log, stone fireplace & cedar beams. The kitchen offers custom cabinets, tile back-splash, stainless appliances, breakfast area. Amazing Owner Suite w/Glamour Bath w/dual vanity, tile, zero entry shower, jacuzzi tub, his-n-her walk-in closets. 3 add'l BRs on main level. Upstairs is 5th BR, full BA & bonus. Perfect for Teen Suite! 3 Car garage w/attic storage lift. Tankless water heater.
- Type:
- Single Family
- Sq.Ft.:
- 2,595
- Status:
- Active
- Beds:
- 4
- Lot size:
- 0.3 Acres
- Baths:
- 3.00
- MLS#:
- 21863702
- Subdivision:
- Wilson Cove
ADDITIONAL INFORMATION
MOVE-IN READY! The Fraser has 4 bedrooms, 3 baths and 3 car garage! Great open living space! The kitchen has stainless steel appliances, backsplash, granite counter tops and a large island with seating! Owner's suite with double vanity, garden tub and tile shower. Certified Smart Home Features Included! *All Information to Be Verified by Purchaser.
- Type:
- Single Family
- Sq.Ft.:
- 2,361
- Status:
- Active
- Beds:
- 4
- Lot size:
- 0.27 Acres
- Baths:
- 3.00
- MLS#:
- 21863699
- Subdivision:
- Wilson Cove
ADDITIONAL INFORMATION
MOVE-IN READY! The Destin has 4 bedrooms, 3 baths and 3 car garage. Great open living space! The kitchen has stainless steel appliances, granite counter tops, backsplash and a large island with seating! Owner's suite with double vanity, garden tub and tile shower. Smart home features included! Hampton Cove Schools! Conveniently located near RTJ Golf, downtown Huntsville & Jones Valley. All information to be verified by purchaser.
- Type:
- Single Family
- Sq.Ft.:
- 2,980
- Status:
- Active
- Beds:
- 5
- Lot size:
- 0.29 Acres
- Baths:
- 3.50
- MLS#:
- 21863549
- Subdivision:
- Wilson Cove
ADDITIONAL INFORMATION
MOVE-IN READY! The Camden plan has 5 bedrooms, 3 baths and 3 car garage. Great open living space. The kitchen has stainless steel appliances, granite counter tops, kitchen backsplash and a large island with seating! Owner's suite with separate double vanity, garden tub and tile shower. Certified smart home features included! Hampton Cove Schools! Conveniently located near RTJ Golf, downtown Huntsville & Jones Valley. All information to be verified by purchaser.
- Type:
- Single Family
- Sq.Ft.:
- 2,980
- Status:
- Active
- Beds:
- 5
- Lot size:
- 0.3 Acres
- Baths:
- 3.50
- MLS#:
- 21863548
- Subdivision:
- Wilson Cove
ADDITIONAL INFORMATION
MOVE-IN READY! The Camden plan has 5 bedrooms, 3 baths and 3 car garage. Great open living space with gas fireplace in family room. The kitchen has stainless steel appliances, gas range, granite counter tops, kitchen backsplash and a large island with seating! Owner's suite with separate double vanity, garden tub and tile shower. Certified smart home features included! Hampton Cove Schools! All information to be verified by purchaser.
- Type:
- Single Family
- Sq.Ft.:
- 2,019
- Status:
- Active
- Beds:
- 4
- Lot size:
- 0.25 Acres
- Baths:
- 3.00
- MLS#:
- 21863545
- Subdivision:
- Wilson Cove
ADDITIONAL INFORMATION
MOVE-IN READY! The Madison Plan has 4 bedrooms, 3 baths and 3 car garage! Great open living space! The kitchen has stainless steel appliances, gas range, granite countertops and a large island with seating! Tankless hot water heater. Owner's suite with separate double vanity, garden tub, and tile shower. Bedroom 4 has an en-suite full bath. Certified Smart Home Features Included! *All information to Be Verified by Purchaser.
- Type:
- Single Family
- Sq.Ft.:
- 2,595
- Status:
- Active
- Beds:
- 4
- Lot size:
- 0.3 Acres
- Baths:
- 3.00
- MLS#:
- 21862125
- Subdivision:
- Wilson Cove
ADDITIONAL INFORMATION
MOVE-IN READY! The Fraser has 4 bedrooms, 3 baths and 3 car garage. Great open living space! The kitchen has stainless steel appliances, backsplash, granite counter tops and a large island with seating! Gas fireplace in family room. Owner's suite with double vanity, garden tub and tile shower. Certified Smart Home Features Included! All Information to Be Verified by Purchaser.
- Type:
- Single Family
- Sq.Ft.:
- 2,980
- Status:
- Active
- Beds:
- 5
- Lot size:
- 0.3 Acres
- Baths:
- 3.50
- MLS#:
- 21861879
- Subdivision:
- Wilson Cove
ADDITIONAL INFORMATION
MOVE-IN READY! The Camden plan has 5 bedrooms, 3 baths and 3 car garage. Great open living space. The kitchen has stainless steel appliances, granite counter tops, kitchen backsplash and a large island with seating! Owner's suite with separate double vanity, garden tub and tile shower. Certified Smart Home Features Included! All Information to Be Verified by Purchaser.
$1,110,000
24 Taylors Brook Way Gurley, AL 35748
- Type:
- Single Family
- Sq.Ft.:
- 4,219
- Status:
- Active
- Beds:
- 4
- Lot size:
- 0.4 Acres
- Baths:
- 4.50
- MLS#:
- 21861597
- Subdivision:
- Mcmullen Cove
ADDITIONAL INFORMATION
Under Construction-Gated Community awesome views of mtns. Privacy.Under Const.-Custom Brick open plan. 3 Car garage, 2 Story Foyer, 12 ft ceilings Family rm w/Beams, FP & Built ins, Hearth Rm w/FP, Study, Dining rm w/wainscoting, hardwd flrs main areas, Cust. cabinetry, wine fridge, walkin pantry, owner's suite vaulted ceilings, Spa like Owner's bath w/Free StandingTub & FloorMount Faucet, Tile Shower, oversized closet, Up -Lg bonus rm w/secret rm w/wet bar/bookcase door, 3 BR & 3 bathrooms,, tons of storage. Oversized rear screened porch w/stamped concrete & FP & Heaters, covered front porch, patio,Energy effic. features: opencell foam insulation, LowE windows, tankless water heat
- Type:
- Single Family
- Sq.Ft.:
- 2,019
- Status:
- Active
- Beds:
- 4
- Lot size:
- 0.3 Acres
- Baths:
- 3.00
- MLS#:
- 21861378
- Subdivision:
- Wilson Cove
ADDITIONAL INFORMATION
MOVE-IN READY! The Madison-B plan has 4 bedrooms, 3 baths and 3 car garage. Great open living space! The kitchen has stainless steel appliances, tile backsplash, granite counter tops and a large island with seating! Owner's suite with separate double vanity, garden tub and tile shower. BR 4 has en-suite with full bath. Tankless water heater. Certified smart home features included! Hampton Cove Schools! Conveniently located near RTJ Golf, downtown Huntsville & Jones Valley. All information to be verified by purchaser.
$215,000
253 Gurley Pike Gurley, AL 35748
- Type:
- Single Family
- Sq.Ft.:
- 972
- Status:
- Active
- Beds:
- 2
- Lot size:
- 0.35 Acres
- Baths:
- 1.00
- MLS#:
- 21860595
- Subdivision:
- Metes And Bounds
ADDITIONAL INFORMATION
SELLER OFFERING 10K TO RATE BUYDOWN OR CLOSING COSTS! BRAND NEW HOME IN GURLEY WITHIN STEPS OF THE ELEMENTARY SCHOOL!! 2BR RANCHER PERFECT FOR SINGLE OR A YOUNG FAMILY!! OPEN FLOOR PLAN, EAT IN KITCHEN WITH GRANITE COUNTERS AND CUSTOM CABINETS WITH ISLAND, COZY GREATROOM, lvp FLOORING THROUGHOUT, 1 CAR GARAGE, TREED LOT, LARGE LAUNDRY ROOM, LOVELY FRONT PORCH & BACK PATIO FOR GRILLING, TANKLESS WATER HEATER, SODDED YARD, AND IT QUALIFIES FOR ZERO DOWN USDA LOANS AND BOND LOANS! CALL TODAY FOR DETAILS!!
$499,950
Cherry Tree Rd Gurley, AL 35748
ADDITIONAL INFORMATION
Hampton Cove Area. 48 acres with a Cave on Property. 48 wooded acres with a huge cave on the property. Next to nature preserve. Have your own Ruby fall / Rock City or farm and Home site. Come see this wonderful site/ This want last long.
$699,900
19 Belle River Way Gurley, AL 35748
- Type:
- Single Family
- Sq.Ft.:
- 3,313
- Status:
- Active
- Beds:
- 4
- Baths:
- 4.00
- MLS#:
- 21858696
- Subdivision:
- Mcmullen Cove
ADDITIONAL INFORMATION
The Kennedy 2B Plan! This Full Brick Home Features Covered Front & Rear Porches, Accent Columns & Pediments. Great Room with Natural Gas Fireplace, Recessed Lighting, Opens to Breakfast/Kitchen Area. Quartz Countertops Throughout, Island, Soft Close Cabinet Doors & Drawers Throughout, Solid Shelving in Pantry & Master Closet. Master Tiled Shower, Free Standing Tub and Double Vanities. Mountain Views, Community Pool & Ponds for Fishing. 30 Miles of Walking Trails, Tennis & Basketball Courts.
- Type:
- Land
- Sq.Ft.:
- n/a
- Status:
- Active
- Beds:
- n/a
- Lot size:
- 1 Acres
- Baths:
- MLS#:
- 21857469
- Subdivision:
- Keel Mountain Estates
ADDITIONAL INFORMATION
Beautiful Keel Mountain, only about 15 min. to Huntsville, Hampton Cove area. 1.00 acre property with large mature hardwood trees. Nice building area. Property is restricted to 2,000 sq ft living area, can have 2 horses per acre, detached building. Buy now, build later. Madison County Schools, Huntsville Utilities- Electric, Madison County- Water. PLATS IN PHOTOS,
$755,000
4 Belle River Way Gurley, AL 35748
- Type:
- Single Family
- Sq.Ft.:
- 3,635
- Status:
- Active
- Beds:
- 4
- Lot size:
- 0.37 Acres
- Baths:
- 4.00
- MLS#:
- 21857463
- Subdivision:
- Mcmullen Cove
ADDITIONAL INFORMATION
**The Lee II Plan MODEL HOME NOT FOR SALE**The Lee Plan Offers Full Brick with Tons of Architectural Details! 4 Bedrooms, 4 Full Baths, Study & Bonus Room. 10' Ceilings on First Floor w/ 8' Doors Adds to the Visual Space of the Rooms. Spacious Great Room Featuring Natural Gas Fireplace Opens to Kitchen & Dining Space. Quartz Countertops Throughout, Gas Cooktop/Double Oven, Large Island for Entertaining, Tons of Recessed Lighting, Solid Shelving in Pantry & Master Closet. Primary Suite Offers Two Separate Vanities, Tiled Shower, Free Standing Tub, TWO Closets, Storage Space Galore.
$180,000
228 Buddy Drive Gurley, AL 35748
- Type:
- Land
- Sq.Ft.:
- n/a
- Status:
- Active
- Beds:
- n/a
- Lot size:
- 44.78 Acres
- Baths:
- MLS#:
- 21856394
- Subdivision:
- Metes And Bounds
ADDITIONAL INFORMATION
This beautiful 44.78 acres can be a place to build an amazing home and take realxing walk / hikes in the afternoons or weekends. If you're an avid hunter there are opportunities to hunt deer, turkey or predators or you can watch for deer to drink by the stream. The views are unforgettable and so tranquil. Located at end of dead end road.
- Type:
- Single Family
- Sq.Ft.:
- 3,290
- Status:
- Active
- Beds:
- 5
- Year built:
- 2021
- Baths:
- 4.00
- MLS#:
- 21855107
- Subdivision:
- Mountain Preserve
ADDITIONAL INFORMATION
Welcome to 7114 Hickory Cove Way where luxury meets serenity! Here you will find it all! From beautiful hardwood floors, a stone gas logs fire place, 5 bedrooms, a bonus room, dedicated office, formal dining room, gourmet chef's kitchen with granite, stunning trim work, tankless hot water heater, spacious primary suite with a spa like bathroom, an oversized lot with irrigation. There is both the tranquility of being tucked away and the convenience for shopping, eating, working and more! This home spares no expense and leaves nothing out!
$699,500
27 Belle River Way Gurley, AL 35748
- Type:
- Single Family
- Sq.Ft.:
- 3,655
- Status:
- Active
- Beds:
- 4
- Lot size:
- 0.31 Acres
- Baths:
- 4.50
- MLS#:
- 21854443
- Subdivision:
- Mcmullen Cove
ADDITIONAL INFORMATION
The Parker II Plan Features a Vaulted Great Room Ceiling, Natural Gas Fireplace, 10' Ceilings & 8' Doors on First Floor, Oversized Scullery w/ Cabinets & Shelving Galore, Quartz Countertops Throughout, Natural Gas Cooktop & Double Oven, Soft Close Drawers & Doors, Private Primary Suite w/ Double Vanities, Tiled Shower, Oversized Closet w/ Solid Shelving, Study w/ Private Covered Porch. ( All Pictures are Similar )
- Type:
- Land
- Sq.Ft.:
- n/a
- Status:
- Active
- Beds:
- n/a
- Lot size:
- 24.8 Acres
- Baths:
- MLS#:
- 1819869
- Subdivision:
- Keel Mountain Estates
ADDITIONAL INFORMATION
Twenty-five stunning, mostly wooded acres with private road on Keel Mountain! Several cleared areas revealing majestic valley floor views. With the originally cleared areas to build a main home, guest home, workshop, barn and greenhouse, along with three pastures for animals, this property is all set up and ready for homesteading at its finest, or even multi generation living. Electricity has been brought to the property line and a plan with Huntsville Utilities was started to put transformers on the property to support several buildings. There is a new functioning well with good flow. Sellers can share contact info for a builder.
$1,000,000
70 acres Hadley Hill Lane Gurley, AL 35748
- Type:
- Land
- Sq.Ft.:
- n/a
- Status:
- Active
- Beds:
- n/a
- Lot size:
- 70 Acres
- Baths:
- MLS#:
- 1017566
- Subdivision:
- Mcmullen Cove
ADDITIONAL INFORMATION
Great development opportunity in highly desirable, gated community! Mountain views, and loads of neighborhood amenities including, pool, tennis, and 25 miles of walking/hiking trails. Developer must pre-approve all development, builder and construction plans.
- Type:
- Land
- Sq.Ft.:
- n/a
- Status:
- Active
- Beds:
- n/a
- Lot size:
- 1.92 Acres
- Baths:
- MLS#:
- 971542
- Subdivision:
- Metes And Bounds
ADDITIONAL INFORMATION
1.90 ACRES, FULLY WOODED ACRES, WITH MATURE HARDWOOD TREES.THIS PROPERTY HAS POSSIBLE (property does not go all the way to the bluff, adjoining property does) BEAUTIFUL BLUFF VIEWS OF THE MAJESTIC MOUNTAINS, BUY NOW- BUILD LATER, NATURAL ROCK FORMATIONS, WILDLIFE ABOUNDS, PERK TEST, HORSES ALLOWED, WATER, ELECTRIC & GARBAGE- HUNTSVILLE UTILITIES

Gurley Real Estate
The median home value in Gurley, AL is $422,990. This is higher than the county median home value of $293,900. The national median home value is $338,100. The average price of homes sold in Gurley, AL is $422,990. Approximately 48.16% of Gurley homes are owned, compared to 26.69% rented, while 25.15% are vacant. Gurley real estate listings include condos, townhomes, and single family homes for sale. Commercial properties are also available. If you see a property you’re interested in, contact a Gurley real estate agent to arrange a tour today!
Gurley, Alabama has a population of 601. Gurley is less family-centric than the surrounding county with 28.65% of the households containing married families with children. The county average for households married with children is 29.38%.
The median household income in Gurley, Alabama is $56,250. The median household income for the surrounding county is $71,153 compared to the national median of $69,021. The median age of people living in Gurley is 37.8 years.
Gurley Weather
The average high temperature in July is 89.4 degrees, with an average low temperature in January of 28.6 degrees. The average rainfall is approximately 55.7 inches per year, with 1.8 inches of snow per year.










