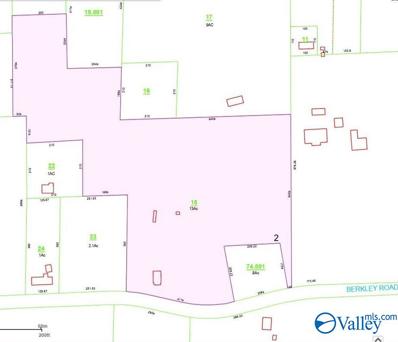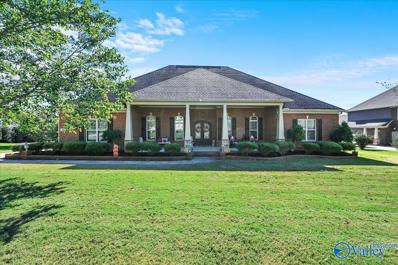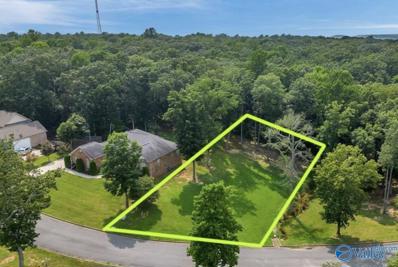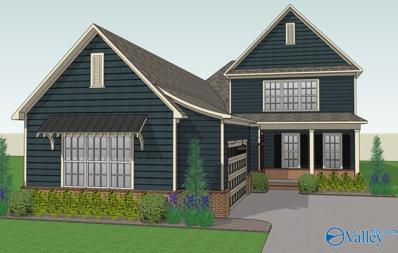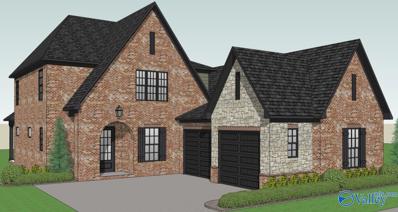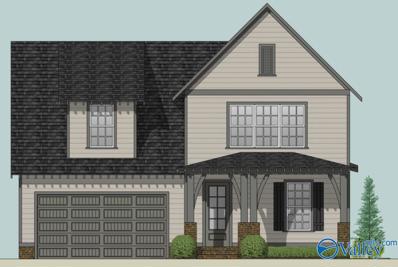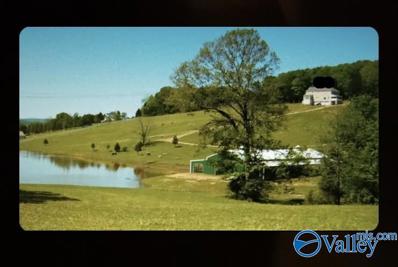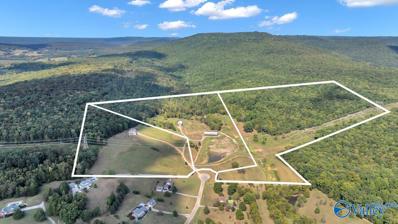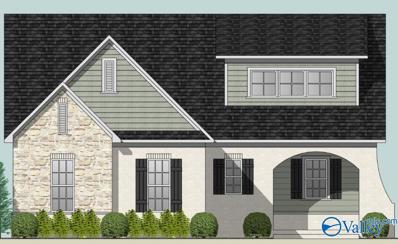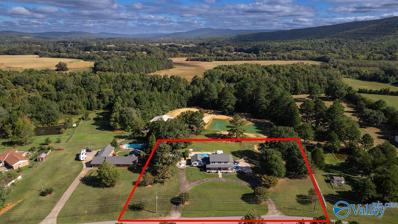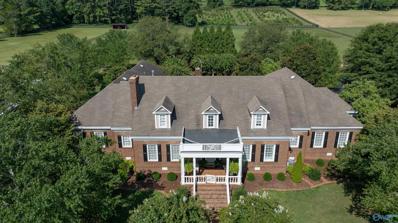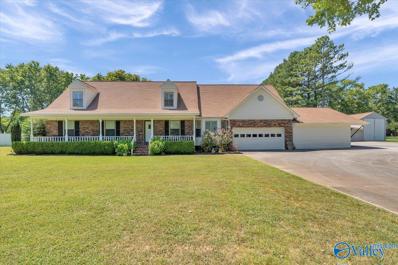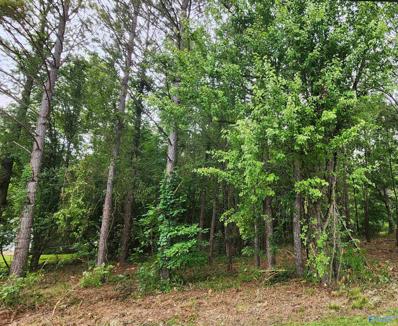Gurley AL Homes for Rent
$200,000
433 Berkley Road Gurley, AL 35748
- Type:
- Land
- Sq.Ft.:
- n/a
- Status:
- Active
- Beds:
- n/a
- Lot size:
- 13 Acres
- Baths:
- MLS#:
- 21873089
- Subdivision:
- Metes And Bounds
ADDITIONAL INFORMATION
Appx. 13 Acres connected to Sewer. Survey and Other Documents are Available in Documents Folder Including Wetlands portion. Highly Desirable Location in Owens Cross Roads. Excellent Property to Build Your Dream Home or Estate Home with Acreage as You Please. Plenty of Room to Do Whatever You Wish and With Views. So Many Possibilities and Location, Location, Location Makes This it Especially Desirable. Come View and Start Planning Your Next Ideas with This Property. This Property Will Sell Quickly.
- Type:
- Other
- Sq.Ft.:
- 1,311
- Status:
- Active
- Beds:
- 3
- Lot size:
- 1.2 Acres
- Year built:
- 1982
- Baths:
- 2.00
- MLS#:
- 21872933
- Subdivision:
- Metes And Bounds
ADDITIONAL INFORMATION
Cozy 3-bedroom, 2-bath manufactured home offering 1,296 sq. ft. of living space on a spacious 1.20-acre lot. Features include a metal roof, permanent foundation, and a sunroom perfect for relaxing or entertaining. The lot offers ample space for outdoor activities. A 30x30 detached two-car garage with a workshop is insulated and equipped with central heat/air ducts, providing versatility. Additional features include an RV shed with electricity and a storage building. While the home could use a personal touch, it’s a must-see property!
$879,000
12 Hadley Hill Lane Gurley, AL 35748
- Type:
- Single Family
- Sq.Ft.:
- 4,264
- Status:
- Active
- Beds:
- 5
- Lot size:
- 0.4 Acres
- Year built:
- 2014
- Baths:
- 5.50
- MLS#:
- 21872913
- Subdivision:
- Mcmullen Cove Coventry
ADDITIONAL INFORMATION
Welcome to your dream home in the coveted McMullen Cove community! This beautifully designed 5-bedroom, 5.5-bathroom residence offers luxurious living with ample space for family and guests. The home features a thoughtfully crafted floor plan with each bedroom having its own private bathroom, ensuring comfort and privacy for all. A standout feature of this property is the storm shelter discreetly located beneath the garage, providing peace of mind during severe weather. The McMullen Cove community boasts a host of amenities, including serene walking trails, a sparkling community pool, a charming pool house for gatherings, and tennis courts for recreation and fitness.
- Type:
- Single Family
- Sq.Ft.:
- 3,073
- Status:
- Active
- Beds:
- 3
- Baths:
- 2.50
- MLS#:
- 21872777
- Subdivision:
- Mcmullen Cove
ADDITIONAL INFORMATION
Under Construction-Open floor plan 10 ft ceilings, 3 bedrms, hardwds floors 1st floor, 12 Ft ceilings in foyer, vaulted ceiling in Family RM w/painted beam & Stone FP w/wood mantel & raised hearth, built ins, dining rm w/wd detail, gourmet kitchen w/quartz countertops, wine fridge, custom cabinetry through out, walk in pantry, owners suite w/vaulted ceiling & walkin closet, zero entry tile shower, free standing tub w/floor mount faucet, cubby, coat closet, Upstairs -bonus rm & tons of storage. Covered front porch w/wd ceilings & screened rear porch, w/FP w/ wd mantel & privacy walls, patio area w/stamped concrete. Amazing views- Energy eff home-open cell foam insulation, low E windows, tankl
- Type:
- Land
- Sq.Ft.:
- n/a
- Status:
- Active
- Beds:
- n/a
- Lot size:
- 0.63 Acres
- Baths:
- MLS#:
- 21872744
- Subdivision:
- Town Of Gurley
ADDITIONAL INFORMATION
Large lot in a very convenient location in Gurley! Less than 20 min to downtown Huntsville. Great for investing or building your dream home!
- Type:
- Land
- Sq.Ft.:
- n/a
- Status:
- Active
- Beds:
- n/a
- Baths:
- MLS#:
- 21872666
- Subdivision:
- Heritage Bluff Subdiv
ADDITIONAL INFORMATION
Don't miss this incredible opportunity to own a piece of paradise. Whether you're seeking a retreat from the bustle of Huntsville or just want to live in a stunning location, this lot at 208 Heritage View Circle is the perfect place to make your dreams come true. Embrace the privacy, beauty, and captivating bluff views, and start envisioning the home you've always imagined. The possibilities are endless, and the choice is yours. Study set of house plans and pics of house sellers had planned to build are attached!
$590,900
6 Sable Creek Court Gurley, AL 35748
- Type:
- Single Family
- Sq.Ft.:
- 2,864
- Status:
- Active
- Beds:
- 4
- Baths:
- 3.00
- MLS#:
- 21872579
- Subdivision:
- Mcmullen Cove
ADDITIONAL INFORMATION
Under Construction-**The Lakyn Plan**4 Bed/3 Bath, plus Bonus! Two Bedrooms on Main Level with 10' Ceilings and 8' Doors. Great Room with Natural Gas Fireplace & Recessed Lighting Opens to Breakfast Room & Kitchen. Quartz Countertops Throughout, Spacious Island for Entertaining, Custom Cabinets with Soft Close Drawers & Doors, Solid Shelving in Pantry & Master Closet. Master Bath Features Separate Vanities and Closets, Tiled Shower & Free Standing Tub. Covered Front & Rear Porches to Enjoy the Mountain Views!
$574,500
4 Sable Creek Court Gurley, AL 35748
- Type:
- Single Family
- Sq.Ft.:
- 2,616
- Status:
- Active
- Beds:
- 4
- Baths:
- 2.50
- MLS#:
- 21872555
- Subdivision:
- Mcmullen Cove
ADDITIONAL INFORMATION
Under Construction-Welcome to the Case Plan! Architectural Details Galore. This Plan Features a Full Brick Exterior with Stone Accents and Arched Front Door Entry. Great Room with Natural Gas Fireplace Opens to Gourmet Kitchen with Quartz Countertops, Spacious Island, Gas Cooktop, Soft Close Drawers and Doors on all Cabinets, Solid Shelving in Pantry & Master Closet. Master Tiled Shower & Free Standing Tub, Double Vanities, Mud Bench at Garage Entry, Additional Cabinets in Laundry Room, Dining Room with Wainscoting Details.
$608,500
2 Sable Creek Court Gurley, AL 35748
- Type:
- Single Family
- Sq.Ft.:
- 3,175
- Status:
- Active
- Beds:
- 4
- Baths:
- 3.00
- MLS#:
- 21872554
- Subdivision:
- Mcmullen Cove
ADDITIONAL INFORMATION
Under Construction-**HANNAH PLAN**The Newest WrEn Cottage Plan Showcases Tons of Craftsman Architectural Features on the Front Elevation. Open Concept Design Between Great Room, Dining & Kitchen. The Kitchen Features Generous Amount of Cabinets with Soft Close Drawers & Doors, Large Island for Entertaining, Recessed LED Lighting, Quartz Countertops Throughout, Stainless Appliances, 10' Ceilings & 8' Doors on the First Floor. Oversized Master Tiled Shower, Free Standing Tub, Double Vanities, Solid Shelving in Master & Pantry, Natural Gas Fireplace, Tankless Water Heater, Irrigation, Sod, Covered Front & Rear Porches for Enjoying the Mountain Views!
- Type:
- Single Family
- Sq.Ft.:
- 3,022
- Status:
- Active
- Beds:
- 4
- Lot size:
- 0.34 Acres
- Baths:
- 3.00
- MLS#:
- 21872468
- Subdivision:
- High Park Estates At Mountain Pr
ADDITIONAL INFORMATION
Under Construction-Est completion Dec 2024. The JEFFERSON IV H in High Park Estates at Mountain Preserve community offers a 4BR, 3BA open/split design with formal dining room, pocket office, and breakfast area. Upgrades added (list attached). Features: separate vanities, garden tub, separate custom tiled shower, and walk-in closet in master bath, kitchen island, walk-in pantry, boot bench/drop zone in mudroom, covered porch/patio, recessed/pendant lights, custom backsplash, landscaping with stone edging, stone address block, gutters, and more! Energy Efficient Features: gas kitchen appliance package, low E-3 tilt-in windows, tankless gas water heater, and more! Energy Star Partner.
$179,900
131 Mckinney Drive Gurley, AL 35748
- Type:
- Single Family
- Sq.Ft.:
- 1,405
- Status:
- Active
- Beds:
- 3
- Lot size:
- 0.34 Acres
- Year built:
- 1996
- Baths:
- 1.75
- MLS#:
- 21872307
- Subdivision:
- Gurley Lake Acres
ADDITIONAL INFORMATION
Welcome to this fully remodeled home! Located on .34 acres in a quiet area, conveniently located of HWY 72, this property features NEW FLOORING, FRESH PAINT, A NEW KITCHEN, UPDATED LIGHTING and more! The large master bedrooms features a HUGE walk in closet, and walk in shower. The additional two bedrooms share an updated full bathroom. Enjoy the patter of rain on the metal roof, and relax on your covered front OR back porch. With NO HOA, this home has unlimited possibilities! Close to downtown Huntsville and Scottsboro. PER FEMA FLOOD MAP THIS HOME IS NOT LOCATED IN A FLOOD ZONE.
- Type:
- Single Family
- Sq.Ft.:
- 3,204
- Status:
- Active
- Beds:
- 4
- Lot size:
- 1.66 Acres
- Year built:
- 2016
- Baths:
- 3.00
- MLS#:
- 21871951
- Subdivision:
- Mcmullen Cove
ADDITIONAL INFORMATION
Custom built w/privacy on over 1.6 acre lot, w/woods behind. French country inspired home w/painted brick & courtyard. Main level offers spacious home office, guest room, & open concept kitchen/living areas. Oversized island, storage & honed marble countertops. Family room w/peaceful views & fleetwood-style doors leading to screened porch w/gas fireplace for cozy winter evenings. Owners' suite w/luxury spa bath, marble counters that flows into custom closet w/laundry access. Safe rm/mud area off garage. 2 add'l. bedrooms, full bath & bonus upstairs. Features Rain soft water softener & whole home carbon filtration system. Heated/cooled detached garage. Floored storage above 2 car garage.
$749,900
51 Summerlyn Way SE Gurley, AL 35748
- Type:
- Single Family
- Sq.Ft.:
- 3,311
- Status:
- Active
- Beds:
- 4
- Year built:
- 2013
- Baths:
- 3.00
- MLS#:
- 21871823
- Subdivision:
- Mcmullen Cove
ADDITIONAL INFORMATION
Amazing craftsmanship in the upgraded kitchen, spa bathrooms, exquisite millwork & designer lighting build upon an incredible aesthetic defined by soaring ceilings, picture windows & incredible natural light. 2 first floor bedroom suites! The kitchen boasts inset cabinet doors, farmhouse sink, beautiful backsplash & breakfast room with artisan millwork. The lavish amenities are continued into the master retreat w/ luxurious soaking tub, bespoke closet & stunning furniture quality double vanity. Fully landscaped outdoor oasis w/vaulted patio & fire pit! Gated community w/ trails, swim & tennis.
- Type:
- Other
- Sq.Ft.:
- 6,702
- Status:
- Active
- Beds:
- 5
- Lot size:
- 81 Acres
- Year built:
- 2010
- Baths:
- 3.25
- MLS#:
- 21871786
- Subdivision:
- Metes And Bounds
ADDITIONAL INFORMATION
WOW! Encouraged SELLER! Walk with me through this gorgeous custom built home with amazing lake and mountain views. This beautiful 81 ACRE farm allows you so much privacy. Take a deep breath and enjoy your early morning drink on one of two decks while gazing at the Madison county lake. Now, listen to the birds and watch the deer, turkey and wild life as they brighten your day. Let's take a stroll down the lane to the your large pond near the 40x80 metal building w/water/electricity. Oh that's not all, you have an 80x120 barn for your horses and farm animals. This farm can be divided w/home and 15 acres or purchase a 25.45 acre or 41.34 acre tract w/o home. DEVELOPERS WELCOME!
- Type:
- Land
- Sq.Ft.:
- n/a
- Status:
- Active
- Beds:
- n/a
- Lot size:
- 25.45 Acres
- Baths:
- MLS#:
- 21871789
- Subdivision:
- Metes And Bounds
ADDITIONAL INFORMATION
FARM TRACT #3 ... Walk with me over this breathtaking rolling, amazing tract of farm land. This TRACT #3 is part of 81 acres that can be sub-divided and SOLD separately with a 40x80 Metal insulated building with water and electricity, 12' roll up door. In addition, you'll have a 80x120' Barn for your horses, farm animals and a LARGE POND. Only 27 minuets to downtown Huntsville.
$596,900
1 Sable Creek Court Gurley, AL 35748
- Type:
- Single Family
- Sq.Ft.:
- 2,724
- Status:
- Active
- Beds:
- 3
- Baths:
- 3.50
- MLS#:
- 21871516
- Subdivision:
- Mcmullen Cove
ADDITIONAL INFORMATION
Under Construction-**The Tilly Plan**Front Elevation Charm Galore with a Combination of Artistic Brick Arches & Stone Accent. Inviting Front Porch to Enjoy all the Mountain Views! Three Bedrooms on Main Level w/ Bonus and Full Bath Upstairs. Open Kitchen Boasts Tons of Cabinet Storage w/ Soft Close Drawers & Doors Throughout. Stainless Steel Appliances, Quartz Countertops Throughout, Natural Gas Cooktop, Tankless Water Heater & Gas Log Fireplace in Great Room. Solid Shelving in Pantry & Master Closet. Free Standing Tub w/ Tile Shower in Master Bath.
$1,150,000
2643 Gurley Pike Gurley, AL 35748
- Type:
- Single Family
- Sq.Ft.:
- 5,500
- Status:
- Active
- Beds:
- 6
- Lot size:
- 2.3 Acres
- Year built:
- 1992
- Baths:
- 4.25
- MLS#:
- 21871171
- Subdivision:
- Big M Acres
ADDITIONAL INFORMATION
Nestled on a picturesque property with breathtaking mountain views, this expansive residence offers over 5000 sq. ft of living space. Recently updated with smooth ceilings, new cabinets 2022, windows 2021, and HVAC in 2022, plus a fresh coat of paint! The bamboo flooring adds modern elegance, while the cozy wood-burning fireplace enhances the charm. Enjoy your private oasis with a pool (new liner 2020), outdoor shower, jacuzzi spa, plenty of parking for events, pond, and a media room in the full basement and gym area. Just 19 minutes from downtown Huntsville, this home combines luxury and convenience in a stunning location. Mature shade trees and spacious layout. No HOA.
- Type:
- Single Family
- Sq.Ft.:
- 3,275
- Status:
- Active
- Beds:
- 5
- Lot size:
- 0.32 Acres
- Baths:
- 3.00
- MLS#:
- 21870521
- Subdivision:
- High Park Estates At Mountain Pr
ADDITIONAL INFORMATION
Est completion Dec 2024. The CROCKER III S in High Park Estates at Mountain Preserve community offers a 5BR/3BA, open 2-story design with master on lower level and game room upstairs. Upgrades added (list attached). Features: double vanity, garden tub, separate custom tiled shower, and walk-in closet in master bath, kitchen island, walk-in pantry, pocket office, boot bench in mudroom, covered rear patio, recessed/pendant lights, custom backsplash, framed mirrors, landscaping with stone edging, stone address block, gutters, and more! Energy Efficient Features: gas kitchen appliance package, low E-3 tilt-in windows, tankless gas water heater, and more! Energy Star Partner.
$4,100,000
695 Hurricane Creek Road Gurley, AL 35748
- Type:
- Other
- Sq.Ft.:
- 8,190
- Status:
- Active
- Beds:
- 4
- Lot size:
- 55 Acres
- Year built:
- 1992
- Baths:
- 5.25
- MLS#:
- 21869835
- Subdivision:
- Metes And Bounds
ADDITIONAL INFORMATION
Beautiful Custom Built home loaded with Amenities, 55 acres, 10 Ft Ceilings, Gas Logs, Gourmet Kitchen with Marble counter tops and Lg planning desk. Master BR located on the first floor, Glamour bath with heated tile floors, Huge walk-in closet. Large 17x16 Laundry/pantry area with cabinets. Media Room with built ins. Exercise Room with Sauna, Heated Pool. 4 Stall Barn with heated and cooled office, laundry room, an attached utility garage.1687 Sq Ft in the barn. Crossed Fenced and automatic gated entrance.o See Documents for more details.
$559,900
2930 Gurley Pike Gurley, AL 35748
- Type:
- Single Family
- Sq.Ft.:
- 3,053
- Status:
- Active
- Beds:
- 5
- Lot size:
- 2.5 Acres
- Baths:
- 3.50
- MLS#:
- 21869683
- Subdivision:
- Big M Acres
ADDITIONAL INFORMATION
Welcome to this charming 5BR/ BA home on 2.50 acres! First floor features stunning wood floors, a spacious living area, and three inviting bedrooms. Upstairs, you’ll find two cozy, carpeted bedrooms and a bathroom. Home offers 3 AC units: Main floor, Second floor, and one for the expansive sunroom with hot tub. Enjoy a serene pool with new liner, Gazebo wired for electricity, 2-car garage, 3-bay carport, a detached garage & workshop, & RV garage/shed. Corner lot in a quiet neighborhood offers a country living feel with a quick commute to Huntsville’s business centers. Zoned for the highly coveted Madison Co High & Central Elementary. Home is part of an Estate and is being SOLD AS IS.
$180,000
163 Shipps Drive Gurley, AL 35748
- Type:
- Land
- Sq.Ft.:
- n/a
- Status:
- Active
- Beds:
- n/a
- Lot size:
- 3.96 Acres
- Baths:
- MLS#:
- 21869016
- Subdivision:
- Metes And Bounds
ADDITIONAL INFORMATION
THIS LOT DOES NOT NEED A SEPTIC TANK. TAP INTO THE CITY SEWAGE AND WATER. MORE LOTS ARE AVAILABLE. This property is around it all, but just far enough away to get the country feel. You're just minutes from Golf courses, restaurants, grocery stores and much more! other lots are available.
$130,000
151 Shipps Drive Gurley, AL 35748
- Type:
- Land
- Sq.Ft.:
- n/a
- Status:
- Active
- Beds:
- n/a
- Lot size:
- 2.54 Acres
- Baths:
- MLS#:
- 21869015
- Subdivision:
- Metes And Bounds
ADDITIONAL INFORMATION
THIS LOT DOES NOT NEED A SEPTIC TANK. TAPE INTO THE CITY SEWAGE AND WATER. MORE LOTS ARE AVAILABLE. This property is around it all, but just far enough away to get the country feel. You're just minutes from Golf courses, restaurants, grocery stores and much more! other lots are available.
- Type:
- Land
- Sq.Ft.:
- n/a
- Status:
- Active
- Beds:
- n/a
- Lot size:
- 1 Acres
- Baths:
- MLS#:
- 21868718
- Subdivision:
- Metes And Bounds
ADDITIONAL INFORMATION
Rare find! 1 acre tract of land with NO restrictions located on Keel Mountain! Build your dream home, live in your RV while planning your new build, put your mobile home cabin, or tiny home on it, so many opportunities here. Clear out a small area and enjoy lots of mature trees for privacy. Or clear out a large area and create your on mountain retreat. Partially fenced. Utilities at the road. Only a 2 mile drive to Highway 72, and a short drive to Huntsville, or Scottsboro. 3 miles to the Elementary school. Don't miss this property.
- Type:
- Single Family
- Sq.Ft.:
- 1,920
- Status:
- Active
- Beds:
- 3
- Lot size:
- 0.22 Acres
- Year built:
- 2021
- Baths:
- 2.00
- MLS#:
- 21867669
- Subdivision:
- Crystal Creek
ADDITIONAL INFORMATION
Discover 9038 Mountain Preserve Blvd, where beauty meets comfort. This home features stunning wood floors, an open floor plan, and a kitchen with sleek quartz countertops. Natural light highlights the high ceilings and expansive spaces. Enjoy breathtaking mountain views and a luxurious master suite with trey ceilings, a tile shower, and a soaker tub. The large backyard, enclosed with a privacy fence, offers a serene outdoor retreat. This home combines modern elegance with a tranquil setting—don’t miss out!
$350,000
498 Esslinger Drive Gurley, AL 35748
- Type:
- Single Family
- Sq.Ft.:
- 1,959
- Status:
- Active
- Beds:
- 3
- Lot size:
- 0.55 Acres
- Year built:
- 2001
- Baths:
- 2.50
- MLS#:
- 21867509
- Subdivision:
- Cherry Tree Heights
ADDITIONAL INFORMATION
This property is loaded with outdoor features including: Private 1/2 acre lot, mature trees, 16x16 workshop w/ AC & electric and covered parking area for your boat, camper or other vehicle! Recently replaced roof ('21) and water heater ('22). Home features spacious living spaces and bedrooms w/ hardwoods, eat-in Kitchen and main level primary bedroom with full bath! Covered patio is an ideal outdoor living space overlooking private backyard.
Gurley Real Estate
The median home value in Gurley, AL is $451,525. This is higher than the county median home value of $293,900. The national median home value is $338,100. The average price of homes sold in Gurley, AL is $451,525. Approximately 48.16% of Gurley homes are owned, compared to 26.69% rented, while 25.15% are vacant. Gurley real estate listings include condos, townhomes, and single family homes for sale. Commercial properties are also available. If you see a property you’re interested in, contact a Gurley real estate agent to arrange a tour today!
Gurley, Alabama has a population of 601. Gurley is less family-centric than the surrounding county with 28.65% of the households containing married families with children. The county average for households married with children is 29.38%.
The median household income in Gurley, Alabama is $56,250. The median household income for the surrounding county is $71,153 compared to the national median of $69,021. The median age of people living in Gurley is 37.8 years.
Gurley Weather
The average high temperature in July is 89.4 degrees, with an average low temperature in January of 28.6 degrees. The average rainfall is approximately 55.7 inches per year, with 1.8 inches of snow per year.
