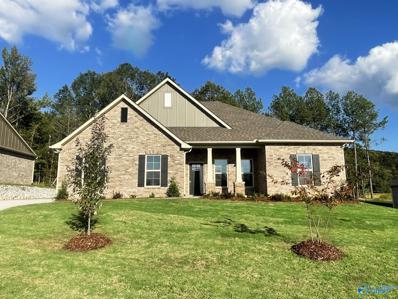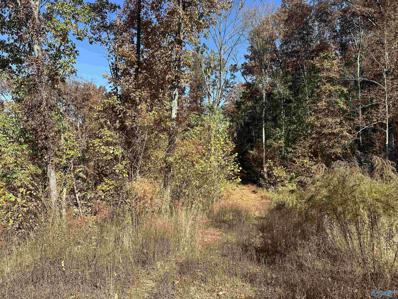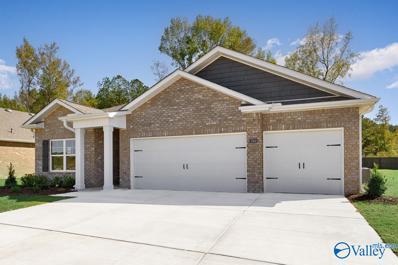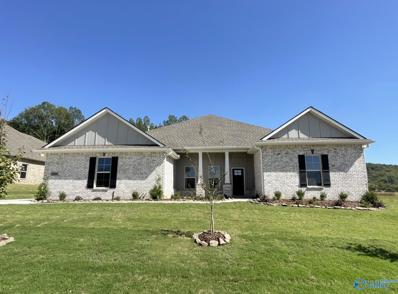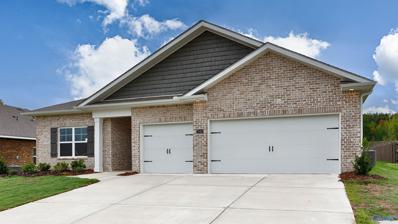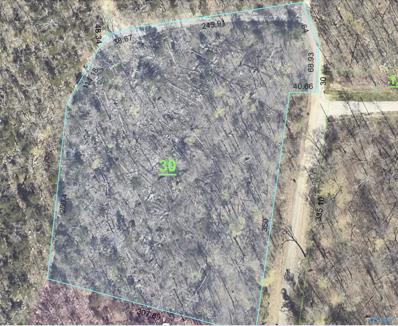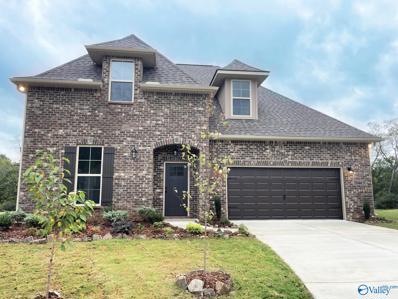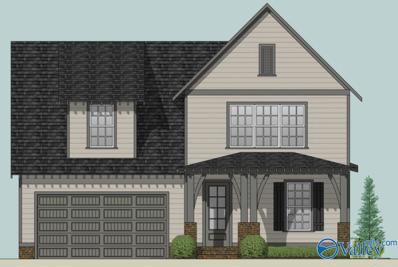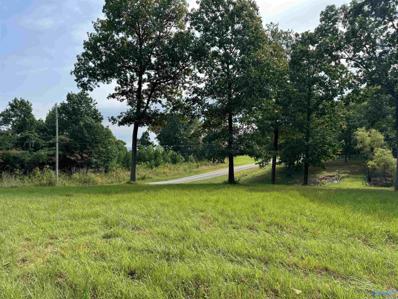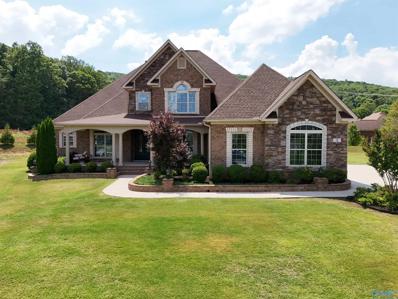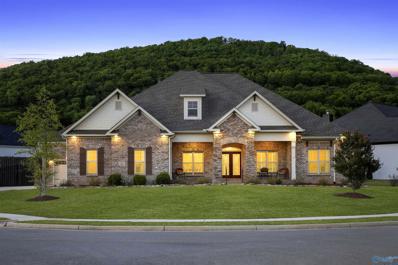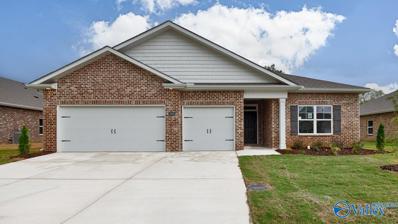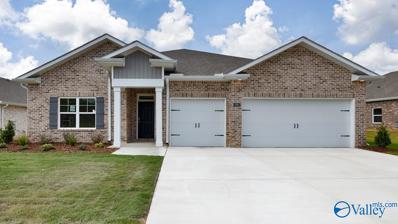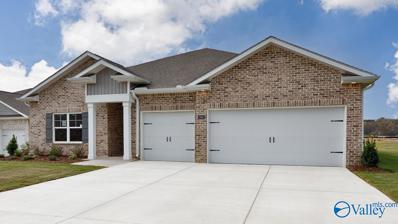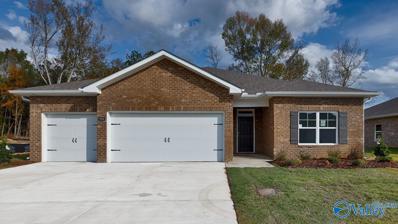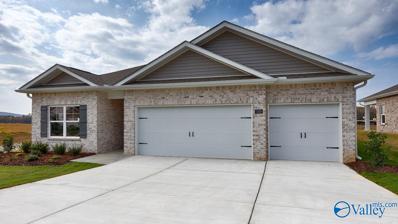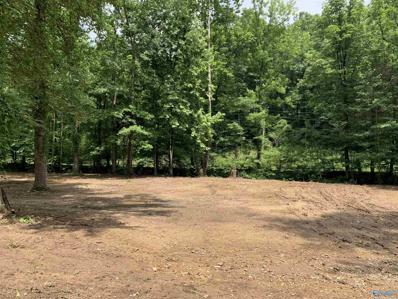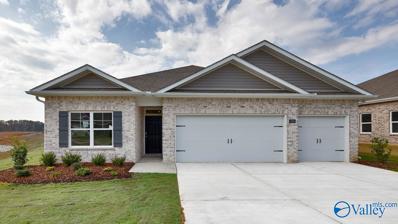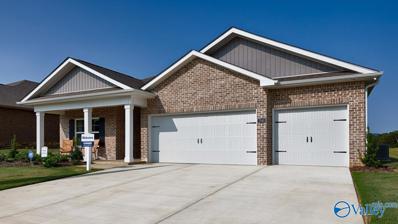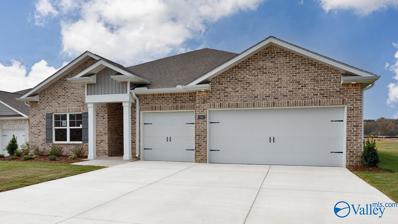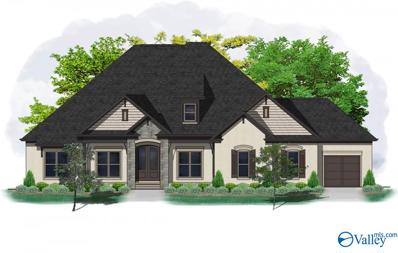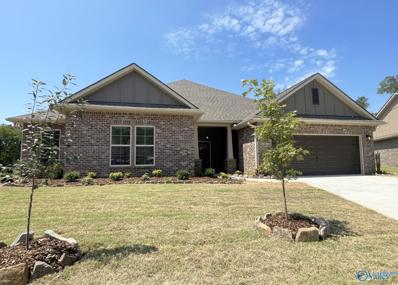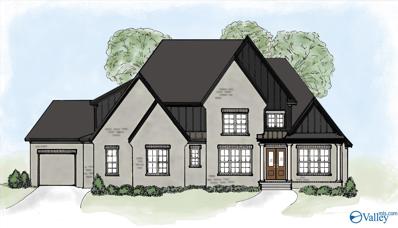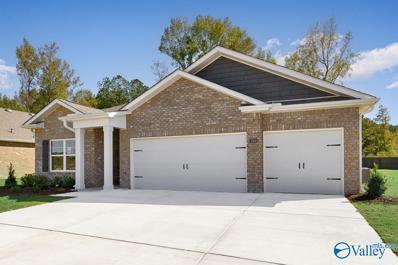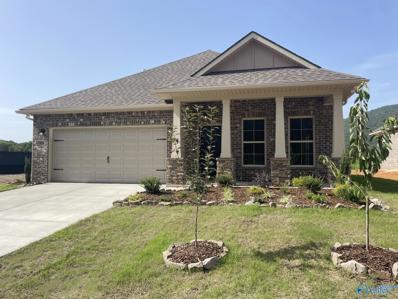Gurley AL Homes for Rent
- Type:
- Single Family
- Sq.Ft.:
- 3,144
- Status:
- Active
- Beds:
- 6
- Lot size:
- 0.32 Acres
- Baths:
- 3.00
- MLS#:
- 21866683
- Subdivision:
- High Park Estates At Mountain Pr
ADDITIONAL INFORMATION
The CAMPHOR III H in High Park Estates at Mountain Preserve community offers a 6 bed 3 bath, open design with the master on lower level and game room upstairs. Upgrades added (list attached). Features: double vanity, garden tub, separate custom tiled shower, and walk-in closet in master bath, kitchen island, walk-in pantry, boot bench in mudroom, covered front/rear porch, gas fireplace, crown molding, recessed/pendant lights, custom backsplash, framed mirrors, landscaping with stone edging, stone address block, gutters, & more! Energy Efficient Features: gas kitchen appliance package, low E-3 tilt-in windows, tankless gas water heater, and more! Energy Star Partner.
- Type:
- Land
- Sq.Ft.:
- n/a
- Status:
- Active
- Beds:
- n/a
- Lot size:
- 4.01 Acres
- Baths:
- MLS#:
- 21866512
- Subdivision:
- Metes And Bounds
ADDITIONAL INFORMATION
Here's your chance to build your dream home on 4 acres just minutes from the conveniences of the city. Enjoy the privacy nature has to offer while offering a beautiful view of the valley below.
- Type:
- Single Family
- Sq.Ft.:
- 2,019
- Status:
- Active
- Beds:
- 4
- Lot size:
- 0.25 Acres
- Baths:
- 3.00
- MLS#:
- 21866121
- Subdivision:
- Wilson Cove
ADDITIONAL INFORMATION
MOVE-IN READY! 4.99% (Govt)/5.5% (Conv) Rates AND $5,000 Closing Costs. Must close by 12/31/2024. Must close by 12/31/2024. The Madison Plan has 4 bedrooms, 3 baths and 3 car garage! Great open living space! The kitchen has stainless steel appliances, gas range, granite counter tops and a large island with seating! Tankless hot water heater. Owner's suite with separate double vanity, garden tub and tile shower. Bedroom 4 has an en-suite full bath. Certified Smart Home Features Included! * All Information to Be Verified by Purchaser.
- Type:
- Single Family
- Sq.Ft.:
- 3,359
- Status:
- Active
- Beds:
- 4
- Lot size:
- 0.34 Acres
- Baths:
- 3.50
- MLS#:
- 21865900
- Subdivision:
- High Park Estates At Mountain Pr
ADDITIONAL INFORMATION
Est completion Oct 2024. The MADISON IV H in High Park Estates at Mountain Preserve community offers a 4BR/3.5BA open design with formal dining room, breakfast area, study, and pocket office. Upgrades added (list attached). Features: double vanity, garden tub, separate custom tiled shower, and walk-in closet in master bath, gas fireplace, kitchen island, walk-in pantry, boot bench/drop zone in mudroom, covered porch/patio, recessed lights, custom backsplash, framed mirrors, landscaping with stone edging, stone address block, gutters, and more! Energy Efficient Features: a gas kitchen appliance package, tankless gas water heater, and more! Energy Star Partner.
- Type:
- Single Family
- Sq.Ft.:
- 2,595
- Status:
- Active
- Beds:
- 4
- Lot size:
- 0.31 Acres
- Baths:
- 3.00
- MLS#:
- 21865765
- Subdivision:
- Wilson Cove
ADDITIONAL INFORMATION
MOVE-IN READY! 4.99% (Govt)/5.5% (Conv) Rates AND $5,000 Closing Costs. Must close by 12/31/2024. The Fraser Plan has 4 bedrooms, 3 baths and 3 car garage. Great open living space! The kitchen has stainless steel appliances, gas range, backsplash, granite counter tops and a large island with seating! Owner's suite with double vanity, garden tub and tile shower. Tankless water heater. Certified smart home features included! Hampton Cove Schools! Conveniently located near RTJ Golf, downtown Huntsville & Jones Valley. All information to be verified by purchaser.
- Type:
- Land
- Sq.Ft.:
- n/a
- Status:
- Active
- Beds:
- n/a
- Lot size:
- 3 Acres
- Baths:
- MLS#:
- 21865366
- Subdivision:
- Metes And Bounds
ADDITIONAL INFORMATION
- Type:
- Single Family
- Sq.Ft.:
- 2,265
- Status:
- Active
- Beds:
- 4
- Lot size:
- 0.31 Acres
- Baths:
- 2.50
- MLS#:
- 21864866
- Subdivision:
- Hickory Cove At Mountain Preserv
ADDITIONAL INFORMATION
Located on a cul-de-sac lot the VERBENA IV A in Hickory Cove at Mountain Preserve community offers a 4bed/2.5bath open/split 2-story design. Upgrades added (list attached). Features: separate vanities, garden tub, separate custom tiled shower, and walk-in closet in master bath, kitchen island, computer nook, gas fireplace, covered rear porch, pendant/recessed lighting, crown molding, ceiling fan in living and master, landscaping with stone edging and irrigation, gutters, stone address block, and more! Energy Efficient: kitchen appliance package with gas range, tankless gas water heater, vinyl low E3 tilt-in windows, and more! Energy Star Partner.
$612,900
5 Astoria Lane Gurley, AL 35748
- Type:
- Single Family
- Sq.Ft.:
- 3,125
- Status:
- Active
- Beds:
- 4
- Baths:
- 3.00
- MLS#:
- 21864696
- Subdivision:
- Mcmullen Cove
ADDITIONAL INFORMATION
Under Construction-**HANNAH PLAN**The Newest WrEn Cottage Plan Showcases Tons of Craftsman Architectural Features on the Front Elevation. Open Concept Design Between Great Room, Dining & Kitchen. The Kitchen Features Generous Amount of Cabinets with Soft Close Drawers & Doors, Large Island for Entertaining, Recessed LED Lighting, Quartz Countertops Throughout, Stainless Appliances, 10' Ceilings & 8' Doors on the First Floor. Oversized Master Tiled Shower, Free Standing Tub, Double Vanities, Solid Shelving in Master & Pantry, Natural Gas Fireplace, Tankless Water Heater, Irrigation, Sod, Covered Front & Rear Porches for Enjoying the Mountain Views!
- Type:
- Land
- Sq.Ft.:
- n/a
- Status:
- Active
- Beds:
- n/a
- Lot size:
- 2.5 Acres
- Baths:
- MLS#:
- 21864660
- Subdivision:
- Keel Mountain Estates
ADDITIONAL INFORMATION
Attractive property ideal for constructing your dream home (minimum sqft 1400), featuring gentle terrain with a serene pond and to top it off the land overlooks a bluff with breathtaking views. Situated in a restricted equestrian community, allowing for the ownership of up to two horses. This offering comprises two adjacent lots with a picturesque pond nestled between them.
$1,125,000
2 Sanders Hill Way Gurley, AL 35748
- Type:
- Single Family
- Sq.Ft.:
- 5,269
- Status:
- Active
- Beds:
- 5
- Lot size:
- 0.75 Acres
- Baths:
- 4.50
- MLS#:
- 21864619
- Subdivision:
- Mcmullen Cove
ADDITIONAL INFORMATION
Potential for buyer to assume 2.62% VA loan! This home is in pristine condition...better than new! Freshly painted & new fixtures! The private master bedroom & 2nd ensuite bedroom on first level make this a perfect floor plan for all stages of life! Flat, 3/4 acre cul-de-sac, lot with mature and professionally designed landscaping. Fully wired for generator, electric & gas hook-ups ready for future pool or spa. Community amenities: 24hr security, pool, clubhouse, trails and tennis courts!!
$744,999
25 Abby Glen Way Gurley, AL 35748
- Type:
- Single Family
- Sq.Ft.:
- 3,650
- Status:
- Active
- Beds:
- 5
- Lot size:
- 0.44 Acres
- Year built:
- 2017
- Baths:
- 4.50
- MLS#:
- 21864618
- Subdivision:
- Mcmullen Cove
ADDITIONAL INFORMATION
This custom built home in beautiful McMullen Cove is warm and inviting with a huge screened in porch and outdoor oasis with a heated pool and waterfall. Hardwoods and tile throughout. You will love the huge Great Rm w/gas log, stone fireplace & cedar beams. The kitchen offers custom cabinets, tile back-splash, stainless appliances, breakfast area. Amazing Owner Suite w/Glamour Bath w/dual vanity, tile, zero entry shower, jacuzzi tub, his-n-her walk-in closets. 3 add'l BRs on main level. Upstairs is 5th BR w/walk-in closet, full BA & bonus. Perfect for Teen Suite! 3 Car garage w/attic storage lift. Tankless water heater.
- Type:
- Single Family
- Sq.Ft.:
- 2,595
- Status:
- Active
- Beds:
- 4
- Lot size:
- 0.3 Acres
- Baths:
- 3.00
- MLS#:
- 21863702
- Subdivision:
- Wilson Cove
ADDITIONAL INFORMATION
MOVE-IN READY! 4.99% (Govt)/5.5% (Conv) Rates AND $5,000 Closing Costs. Must close by 12/31/2024. The Fraser has 4 bedrooms, 3 baths and 3 car garage! Great open living space! The kitchen has stainless steel appliances, backsplash, granite counter tops and a large island with seating! Owner's suite with double vanity, garden tub and tile shower. Certified Smart Home Features Included! *All Information to Be Verified by Purchaser.
- Type:
- Single Family
- Sq.Ft.:
- 2,361
- Status:
- Active
- Beds:
- 4
- Lot size:
- 0.27 Acres
- Baths:
- 3.00
- MLS#:
- 21863699
- Subdivision:
- Wilson Cove
ADDITIONAL INFORMATION
MOVE-IN READY! 4.99% (Govt)/5.5% (Conv) Rates AND $5,000 Closing Costs. Must close by 12/31/2024. The Destin has 4 bedrooms, 3 baths and 3 car garage. Great open living space! The kitchen has stainless steel appliances, granite counter tops, backsplash and a large island with seating! Owner's suite with double vanity, garden tub and tile shower. Smart home features included! Hampton Cove Schools! Conveniently located near RTJ Golf, downtown Huntsville & Jones Valley. All information to be verified by purchaser. PHOTOS ARE OF MODEL HOME!
- Type:
- Single Family
- Sq.Ft.:
- 2,980
- Status:
- Active
- Beds:
- 5
- Lot size:
- 0.29 Acres
- Baths:
- 3.00
- MLS#:
- 21863549
- Subdivision:
- Wilson Cove
ADDITIONAL INFORMATION
MOVE-IN READY! 4.99% (Govt)/5.5% (Conv) Rates AND $5,000 Closing Costs. Must close by 12/31/2024. The Camden plan has 5 bedrooms, 3 baths and 3 car garage. Great open living space. The kitchen has stainless steel appliances, granite counter tops, kitchen backsplash and a large island with seating! Owner's suite with separate double vanity, garden tub and tile shower. Certified smart home features included! Hampton Cove Schools! Conveniently located near RTJ Golf, downtown Huntsville & Jones Valley. All information to be verified by purchaser.
- Type:
- Single Family
- Sq.Ft.:
- 2,980
- Status:
- Active
- Beds:
- 5
- Lot size:
- 0.3 Acres
- Baths:
- 3.00
- MLS#:
- 21863548
- Subdivision:
- Wilson Cove
ADDITIONAL INFORMATION
MOVE-IN READY! 4.99% (Govt)/5.5% (Conv) Rates AND $5,000 Closing Costs. Must close by 12/31/2024. The Camden plan has 5 bedrooms, 3 baths and 3 car garage. Great open living space with gas fireplace in family room. The kitchen has stainless steel appliances, gas range, granite counter tops, kitchen backsplash and a large island with seating! Owner's suite with separate double vanity, garden tub and tile shower. Certified smart home features included! Hampton Cove Schools! All information to be verified by purchaser.
- Type:
- Single Family
- Sq.Ft.:
- 2,019
- Status:
- Active
- Beds:
- 4
- Lot size:
- 0.25 Acres
- Baths:
- 3.00
- MLS#:
- 21863545
- Subdivision:
- Wilson Cove
ADDITIONAL INFORMATION
MOVE-IN READY! 4.99% (Govt)/5.5% (Conv) Rates AND $5,000 Closing Costs. Must close by 12/31/2024. The Madison Plan has 4 bedrooms, 3 baths and 3 car garage! Great open living space! The kitchen has stainless steel appliances, gas range, granite countertops and a large island with seating! Tankless hot water heater. Owner's suite with separate double vanity, garden tub, and tile shower. Bedroom 4 has an en-suite full bath. Certified Smart Home Features Included! *All information to Be Verified by Purchaser. *
- Type:
- Land
- Sq.Ft.:
- n/a
- Status:
- Active
- Beds:
- n/a
- Lot size:
- 1.53 Acres
- Baths:
- MLS#:
- 21862821
- Subdivision:
- Metes And Bounds
ADDITIONAL INFORMATION
Beautiful 1.53 acres, level with large mature trees. Several building sites for 1 or more homes, natural rock on the property. Has 2 driveways, septic tank, water meter, electrical box already on the property. (all to be checked) Property is located between Shooting Star Trail & Blowing Cave Road, Goose Creek runs alongside Shooting Star Trail. Electric & Garbage- Huntsville Utilities, Water- Madison County Water Dept. Approx 10 min to the Hampton Cove Area, shopping, ect Acknowledgement- Kimberly Powell Listing Broker is related to the Sellers, holds an Active Al. Real Estate Brokers License
- Type:
- Single Family
- Sq.Ft.:
- 2,595
- Status:
- Active
- Beds:
- 4
- Lot size:
- 0.3 Acres
- Baths:
- 3.00
- MLS#:
- 21862125
- Subdivision:
- Wilson Cove
ADDITIONAL INFORMATION
MOVE-IN READY! 4.99% (Govt)/5.5% (Conv) Rates AND $5,000 Closing Costs. Must close by 12/31/2024. The Fraser has 4 bedrooms, 3 baths and 3 car garage. Great open living space! The kitchen has stainless steel appliances, backsplash, granite counter tops and a large island with seating! Gas fireplace in family room. Owner's suite with double vanity, garden tub and tile shower. Certified Smart Home Features Included! All Information to Be Verified by Purchaser.
- Type:
- Single Family
- Sq.Ft.:
- 2,361
- Status:
- Active
- Beds:
- 4
- Lot size:
- 0.3 Acres
- Baths:
- 3.00
- MLS#:
- 21862120
- Subdivision:
- Wilson Cove
ADDITIONAL INFORMATION
MOVE-IN READY! 4.99% (Govt)/5.5% (Conv) Rates AND $5,000 Closing Costs. Must close by 12/31/2024. The Destin has 4 bedrooms, 3 baths and 3 car garage. Great open living space! Gas fireplace in family room. The kitchen has stainless steel appliances, gas range, granite counter tops, backsplash and a large island with seating! Gas fireplace in family room. Owner's suite with double vanity, garden tub and tile shower. Smart home features included! Hampton Cove Schools! Conveniently located near RTJ Golf, downtown Huntsville & Jones Valley. All information to be verified by purchaser.
- Type:
- Single Family
- Sq.Ft.:
- 2,980
- Status:
- Active
- Beds:
- 5
- Lot size:
- 0.3 Acres
- Baths:
- 3.00
- MLS#:
- 21861879
- Subdivision:
- Wilson Cove
ADDITIONAL INFORMATION
MOVE-IN READY! 4.99% (Govt)/5.5% (Conv) Rates AND $5,000 Closing Costs. Must close by 12/31/2024. The Camden plan has 5 bedrooms, 3 baths and 3 car garage. Great open living space. The kitchen has stainless steel appliances, granite counter tops, kitchen backsplash and a large island with seating! Owner's suite with separate double vanity, garden tub and tile shower. Certified Smart Home Features Included! All Information to Be Verified by Purchaser.
- Type:
- Single Family
- Sq.Ft.:
- 3,574
- Status:
- Active
- Beds:
- 4
- Lot size:
- 0.37 Acres
- Baths:
- 4.50
- MLS#:
- 21861867
- Subdivision:
- Mcmullen Cove
ADDITIONAL INFORMATION
Custom Built Home. The Regency A Plan. DR,Study,hardwoods,quartz counter-tops in kitchen & master bath, grantie in all other baths and laundry. Gourmet Kitchen offers custom cabinets, tile back-splash,stainless appl's,brkfst area,huge Great Rm w/gas log FP. Master Suite w/GlamBA,3 add'l BR's on main level. BR 2 w/access to full bath.BR 3 & 4 have access to Full BA.Upstairs is Rec Rm & Sitting Area w/ walk-in closet and Full Bath. could be utilized as 5th Bedroom. High end trim package, tankless hot water heater.
- Type:
- Single Family
- Sq.Ft.:
- 3,360
- Status:
- Active
- Beds:
- 5
- Lot size:
- 0.5 Acres
- Baths:
- 3.50
- MLS#:
- 21861828
- Subdivision:
- Hickory Cove At Mountain Preserv
ADDITIONAL INFORMATION
The TRUETT IV G in Hickory Cove at Mountain Preserve community offers a 5bed/3.5bath open 2-story design with a game room upstairs. Upgrades added (list attached). Features: separate vanities, garden tub, separate shower, and walk-in closet in master bath, kitchen island, pocket office, gas fireplace in living room, boot bench/drop zone in mudroom, covered porches, recessed lighting, crown molding, ceiling fan in living and master, landscaping with stone edging and irrigation, gutters, stone address block, and more! Energy Efficient: kitchen appliance package with gas range, tankless gas water heater, vinyl low E3 tilt-in windows, and more! Energy Star Partner.
$1,110,000
24 Taylors Brook Way Gurley, AL 35748
- Type:
- Single Family
- Sq.Ft.:
- 4,219
- Status:
- Active
- Beds:
- 4
- Lot size:
- 0.4 Acres
- Baths:
- 4.50
- MLS#:
- 21861597
- Subdivision:
- Mcmullen Cove
ADDITIONAL INFORMATION
Under Construction-Gated Community awesome views of mtns. Privacy.Under Const.-Custom Brick open plan. 3 Car garage, 2 Story Foyer, 12 ft ceilings Family rm w/Beams, FP & Built ins, Hearth Rm w/FP, Study, Dining rm w/wainscoting, hardwd flrs main areas, Cust. cabinetry, wine fridge, walkin pantry, owner's suite vaulted ceilings, Spa like Owner's bath w/Free StandingTub & FloorMount Faucet, Tile Shower, oversized closet, Up -Lg bonus rm w/secret rm w/wet bar/bookcase door, 3 BR & 3 bathrooms,, tons of storage. Oversized rear screened porch w/stamped concrete & FP & Heaters, covered front porch, patio,Energy effic. features: opencell foam insulation, LowE windows, tankless water heat
- Type:
- Single Family
- Sq.Ft.:
- 2,019
- Status:
- Active
- Beds:
- 4
- Lot size:
- 0.3 Acres
- Baths:
- 3.00
- MLS#:
- 21861378
- Subdivision:
- Wilson Cove
ADDITIONAL INFORMATION
MOVE-IN READY! 4.99% (Govt)/5.5% (Conv) Rates AND $5,000 Closing Costs. Must close by 12/31/2024. The Madison-B plan has 4 bedrooms, 3 baths and 3 car garage. Great open living space! The kitchen has stainless steel appliances, tile backsplash, granite counter tops and a large island with seating! Owner's suite with separate double vanity, garden tub and tile shower. BR 4 has en-suite with full bath. Tankless water heater. Certified smart home features included! Hampton Cove Schools! Conveniently located near RTJ Golf, downtown Huntsville & Jones Valley. All information to be verified by purchaser.
- Type:
- Single Family
- Sq.Ft.:
- 1,914
- Status:
- Active
- Beds:
- 4
- Lot size:
- 0.19 Acres
- Baths:
- 2.00
- MLS#:
- 21861231
- Subdivision:
- Crystal Creek
ADDITIONAL INFORMATION
The OAKSTONE V I in Crystal Creek community offers a 4 bedroom, 2 bathroom open design. Upgrades added (list attached). Features: double vanity, garden tub, separate shower, and walk-in closet in master suite, kitchen island, walk-in pantry, covered front porch and rear patio, pendant and recessed lighting, crown molding, framed mirrors in the bathrooms, smart connect Wi-Fi thermostat, landscaping package, gutters and downspouts, stone address blocks, and more! Energy Efficient Features: kitchen appliance package with gas range, vinyl low E-3 tilt-in windows, tankless gas water heater, and more! Energy Star Certified.
Gurley Real Estate
The median home value in Gurley, AL is $254,200. This is lower than the county median home value of $293,900. The national median home value is $338,100. The average price of homes sold in Gurley, AL is $254,200. Approximately 48.16% of Gurley homes are owned, compared to 26.69% rented, while 25.15% are vacant. Gurley real estate listings include condos, townhomes, and single family homes for sale. Commercial properties are also available. If you see a property you’re interested in, contact a Gurley real estate agent to arrange a tour today!
Gurley, Alabama 35748 has a population of 601. Gurley 35748 is less family-centric than the surrounding county with 28.7% of the households containing married families with children. The county average for households married with children is 29.38%.
The median household income in Gurley, Alabama 35748 is $56,250. The median household income for the surrounding county is $71,153 compared to the national median of $69,021. The median age of people living in Gurley 35748 is 37.8 years.
Gurley Weather
The average high temperature in July is 89.4 degrees, with an average low temperature in January of 28.6 degrees. The average rainfall is approximately 55.7 inches per year, with 1.8 inches of snow per year.
