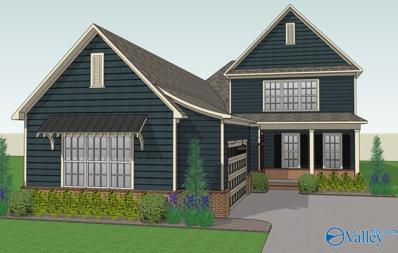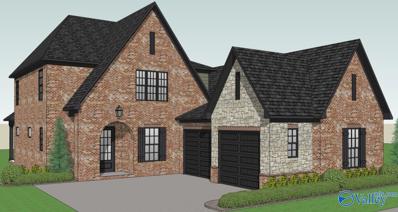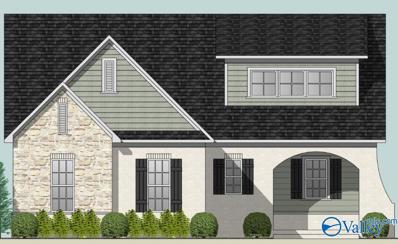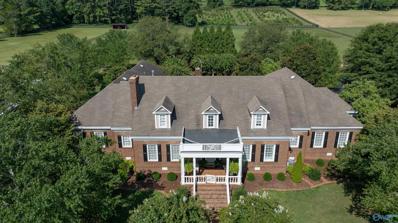Gurley AL Homes for Rent
- Type:
- Land
- Sq.Ft.:
- n/a
- Status:
- Active
- Beds:
- n/a
- Lot size:
- 3 Acres
- Baths:
- MLS#:
- 21877682
- Subdivision:
- Chadrick
ADDITIONAL INFORMATION
Beautiful and secluded 3 acre lot with amazing views and plenty of room to build your dream home. Lot partially cleared. Just minutes to Hampton Cove and Huntsville.
- Type:
- Land
- Sq.Ft.:
- n/a
- Status:
- Active
- Beds:
- n/a
- Lot size:
- 22.6 Acres
- Baths:
- MLS#:
- 21877647
- Subdivision:
- Metes And Bounds
ADDITIONAL INFORMATION
- Type:
- Land
- Sq.Ft.:
- n/a
- Status:
- Active
- Beds:
- n/a
- Lot size:
- 2.24 Acres
- Baths:
- MLS#:
- 21877107
- Subdivision:
- Metes And Bounds
ADDITIONAL INFORMATION
Escape to nature with this stunning 5.53-acre property at 224 Cobb Rd in Gurley, AL. Combining two lots, this beautiful, wooded haven offers privacy and tranquility, with a picturesque creek running alongside part of the land. Perfect for building your dream home or enjoying as a recreational retreat, this property provides a serene environment while still being conveniently located near Huntsville. Don’t miss your chance to own a piece of natural paradise! This is being sold with the 3.29 acre piece adjoining making it a total of 5.53 acres.
$60,000
224 Cobb Road Gurley, AL 35748
- Type:
- Land
- Sq.Ft.:
- n/a
- Status:
- Active
- Beds:
- n/a
- Lot size:
- 3.29 Acres
- Baths:
- MLS#:
- 21877106
- Subdivision:
- Metes And Bounds
ADDITIONAL INFORMATION
Escape to nature with this stunning 5.53-acre property at 224 Cobb Rd in Gurley, AL. Combining two lots, this beautiful, wooded haven offers privacy and tranquility, with a picturesque creek running alongside part of the land. Perfect for building your dream home or enjoying as a recreational retreat, this property provides a serene environment while still being conveniently located near Huntsville. Don’t miss your chance to own a piece of natural paradise! This is being sold with the 2.24 acre piece adjoining making it a total of 5.53 acres.
- Type:
- Single Family
- Sq.Ft.:
- 3,420
- Status:
- Active
- Beds:
- 4
- Lot size:
- 0.34 Acres
- Baths:
- 3.50
- MLS#:
- 21876780
- Subdivision:
- Mountain Preserve
ADDITIONAL INFORMATION
Under Construction- Expected completion date is the middle of May.
$224,000
139 Dogwood Drive Gurley, AL 35748
- Type:
- Single Family
- Sq.Ft.:
- 1,597
- Status:
- Active
- Beds:
- 3
- Lot size:
- 0.85 Acres
- Year built:
- 1990
- Baths:
- 1.50
- MLS#:
- 21876595
- Subdivision:
- Metes And Bounds
ADDITIONAL INFORMATION
Welcome home to this adorable farmhouse offering country charm and room to roam! Nestled on almost an acre of serene land, this gem is ready for your personal touch. Key features include a picturesque bay window for cozy mornings and natural light, a spacious Kitchen perfect for gatherings, laminate flooring throughout for easy maintenance, a large laundry area for added convenience, a detached Two-Car Garage for ample storage, a stoned fireplace for warm, inviting evenings, updated Roof & HVAC, a wrap-around porch, and a Rain Soft Water System for pure, refreshing water! Don’t miss the chance to put your love into this precious farmhouse!
- Type:
- Single Family
- Sq.Ft.:
- 3,184
- Status:
- Active
- Beds:
- 5
- Lot size:
- 0.99 Acres
- Year built:
- 2022
- Baths:
- 3.50
- MLS#:
- 21876515
- Subdivision:
- Keel Mountain Estates
ADDITIONAL INFORMATION
Welcome to Keel Mountain Estates, where luxury meets tranquility! This meticulously crafted, nearly-new home spans over 5 bedrooms, 3.5 baths, and includes a spacious 3-car garage, all nestled on a peaceful 0.99-acre lot just 15 minutes from Huntsville. The main level exudes sophistication, featuring a thoughtfully designed guest suite and an open-concept living space. The kitchen is a chef’s dream, with stunning quartz countertops and a farmhouse-style stainless steel sink, The upper level boasts four additional bedrooms, a versatile bonus/media room with tray ceiling and recessed lighting. Cat-6 wired rooms. A truly exceptional design that promises to elevate your lifestyle!
$265,000
102 Sioux Trace Gurley, AL 35748
- Type:
- Single Family
- Sq.Ft.:
- 1,638
- Status:
- Active
- Beds:
- 3
- Lot size:
- 0.67 Acres
- Year built:
- 1993
- Baths:
- 2.00
- MLS#:
- 21876304
- Subdivision:
- Challenge Estates
ADDITIONAL INFORMATION
This 3-bedroom, 2-bathroom home features a galley-style kitchen with adjacent breakfast and formal dining areas, a spacious family room, and an isolated master suite for added privacy. Enjoy front and back covered porches, a fenced backyard with a privacy fence, and a side yard adorned with mature trees. Located in a tranquil country setting, this residence offers a serene retreat from the bustle of city life.
$734,900
14 Kenthurst Lane Gurley, AL 35748
- Type:
- Single Family
- Sq.Ft.:
- 3,782
- Status:
- Active
- Beds:
- 5
- Year built:
- 2016
- Baths:
- 3.50
- MLS#:
- 21875025
- Subdivision:
- Mcmullen Cove
ADDITIONAL INFORMATION
Dreaming of your perfect home? For a limited time receive $10,000 to use your way, closing costs, interest buy down or refresh with paint and carpet. Nestled in the heart of McMullen Cove. Enjoy main level living with a serene master suite, chef's kitchen and a cozy family room with a fireplace . A dedicated study and an upper level with 4 bedrooms and bonus space make it ideal for families. Outside, unwind on the inviting front or escape to the backyard oasis, complete with a covered porch with stamped concrete, patio and a large landscaped lot overlooking tranquil pond/water feature. Extra storage and 220 plug in garage. Dual fuel HVAC on main level.
- Type:
- Single Family
- Sq.Ft.:
- 2,252
- Status:
- Active
- Beds:
- 3
- Lot size:
- 3 Acres
- Year built:
- 1998
- Baths:
- 1.50
- MLS#:
- 21874710
- Subdivision:
- Gurley
ADDITIONAL INFORMATION
Beautiful and quiet mountainside living with gorgeous winter views. The street wraps around the three-acre lot for great access. Mature property but with plenty of potential for additions or pure relaxation projects. Three bedroom two-bathroom cabin style home perfect for first time buyer or small families. added living. Additional septic tank on top side of property perfectly situated for additional living options. All facts to be verified by buyer.
$189,900
195 Laurel Lane Gurley, AL 35748
- Type:
- Manufactured Home
- Sq.Ft.:
- 1,620
- Status:
- Active
- Beds:
- 3
- Lot size:
- 3 Acres
- Baths:
- 2.00
- MLS#:
- 21873760
- Subdivision:
- Metes And Bounds
ADDITIONAL INFORMATION
Don't miss out on 3 gorgeous acres on Keel Mountain with a spacious home, half circle drive, XL carport with attached workshop, a 7-stall barn, and multiple storage buildings. The manufactured home also has a 20x20 add on for plenty of family space and new flooring! Two of the acres are fenced in and were used for horses. There is a serene creek that runs along the back of the property. You need to see this one in person!
$590,900
6 Sable Creek Court Gurley, AL 35748
- Type:
- Single Family
- Sq.Ft.:
- 2,864
- Status:
- Active
- Beds:
- 4
- Baths:
- 3.00
- MLS#:
- 21872579
- Subdivision:
- Mcmullen Cove
ADDITIONAL INFORMATION
Under Construction-**The Lakyn Plan**4 Bed/3 Bath, plus Bonus! Two Bedrooms on Main Level with 10' Ceilings and 8' Doors. Great Room with Natural Gas Fireplace & Recessed Lighting Opens to Breakfast Room & Kitchen. Quartz Countertops Throughout, Spacious Island for Entertaining, Custom Cabinets with Soft Close Drawers & Doors, Solid Shelving in Pantry & Master Closet. Master Bath Features Separate Vanities and Closets, Tiled Shower & Free Standing Tub. Covered Front & Rear Porches to Enjoy the Mountain Views!
$574,500
4 Sable Creek Court Gurley, AL 35748
- Type:
- Single Family
- Sq.Ft.:
- 2,616
- Status:
- Active
- Beds:
- 4
- Baths:
- 2.50
- MLS#:
- 21872555
- Subdivision:
- Mcmullen Cove
ADDITIONAL INFORMATION
Under Construction-Welcome to the Case Plan! Architectural Details Galore. This Plan Features a Full Brick Exterior with Stone Accents and Arched Front Door Entry. Great Room with Natural Gas Fireplace Opens to Gourmet Kitchen with Quartz Countertops, Spacious Island, Gas Cooktop, Soft Close Drawers and Doors on all Cabinets, Solid Shelving in Pantry & Master Closet. Master Tiled Shower & Free Standing Tub, Double Vanities, Mud Bench at Garage Entry, Additional Cabinets in Laundry Room, Dining Room with Wainscoting Details.
$608,500
2 Sable Creek Court Gurley, AL 35748
- Type:
- Single Family
- Sq.Ft.:
- 3,175
- Status:
- Active
- Beds:
- 4
- Baths:
- 3.00
- MLS#:
- 21872554
- Subdivision:
- Mcmullen Cove
ADDITIONAL INFORMATION
Under Construction-**HANNAH PLAN**The Newest WrEn Cottage Plan Showcases Tons of Craftsman Architectural Features on the Front Elevation. Open Concept Design Between Great Room, Dining & Kitchen. The Kitchen Features Generous Amount of Cabinets with Soft Close Drawers & Doors, Large Island for Entertaining, Recessed LED Lighting, Quartz Countertops Throughout, Stainless Appliances, 10' Ceilings & 8' Doors on the First Floor. Oversized Master Tiled Shower, Free Standing Tub, Double Vanities, Solid Shelving in Master & Pantry, Natural Gas Fireplace, Tankless Water Heater, Irrigation, Sod, Covered Front & Rear Porches for Enjoying the Mountain Views!
$175,000
131 Mckinney Drive Gurley, AL 35748
- Type:
- Single Family
- Sq.Ft.:
- 1,405
- Status:
- Active
- Beds:
- 3
- Lot size:
- 0.34 Acres
- Year built:
- 1996
- Baths:
- 1.75
- MLS#:
- 21872307
- Subdivision:
- Gurley Lake Acres
ADDITIONAL INFORMATION
Welcome to this fully remodeled home! Located on .34 acres in a quiet area, conveniently located of HWY 72, this property features NEW FLOORING, FRESH PAINT, A NEW KITCHEN, UPDATED LIGHTING and more! The large master bedrooms features a HUGE walk in closet, and walk in shower. The additional two bedrooms share an updated full bathroom. Enjoy the patter of rain on the metal roof, and relax on your covered front OR back porch. With NO HOA, this home has unlimited possibilities! Close to downtown Huntsville and Scottsboro. PER FEMA FLOOD MAP THIS HOME IS NOT LOCATED IN A FLOOD ZONE.
$725,000
51 Summerlyn Way SE Gurley, AL 35748
- Type:
- Single Family
- Sq.Ft.:
- 3,311
- Status:
- Active
- Beds:
- 4
- Year built:
- 2013
- Baths:
- 3.00
- MLS#:
- 21871823
- Subdivision:
- Mcmullen Cove
ADDITIONAL INFORMATION
Luxury in the heart of McMullen Cove, Huntsvilles most exclusive mountain enclave! Amazing craftsmanship in the upgraded kitchen, spa bathrooms, exquisite millwork & designer lighting build upon an incredible aesthetic defined by soaring ceilings, picture windows & incredible natural light. 2 first floor bedroom suites! The kitchen boasts inset cabinet doors, farmhouse sink, beautiful backsplash & breakfast room with artisan millwork. The lavish amenities are continued into the master retreat w/ luxurious soaking tub, bespoke closet & stunning furniture quality double vanity. Fully landscaped outdoor oasis w/vaulted patio & fire pit! Gated community w/ club house, trails, swim & tennis.
- Type:
- Other
- Sq.Ft.:
- 6,702
- Status:
- Active
- Beds:
- 5
- Lot size:
- 40 Acres
- Year built:
- 2010
- Baths:
- 3.25
- MLS#:
- 21871786
- Subdivision:
- Metes And Bounds
ADDITIONAL INFORMATION
Encouraged SELLER! Walk with me through this gorgeous custom built home with amazing lake view and mountain views. This beautiful 40 ACRE farm (tract #1 and #3) is available immediately. Take a deep breath and enjoy your early morning drink on one of two decks while gazing at the Madison county lake. Now, listen to the birds and watch the deer, turkey and wild life as they brighten your day. Let's take a stroll down the lane to the your large pond near the 40x80 metal insulated building w/water/electricity. Oh that's not all, you have an 80x120 barn for your horses and farm animals. OPTIONS: this beautiful farm can be purchased w/home and 81 acers 2,625.000. All located end of cul de sac
$596,900
1 Sable Creek Court Gurley, AL 35748
- Type:
- Single Family
- Sq.Ft.:
- 2,724
- Status:
- Active
- Beds:
- 3
- Baths:
- 3.50
- MLS#:
- 21871516
- Subdivision:
- Mcmullen Cove
ADDITIONAL INFORMATION
Under Construction-**The Tilly Plan**Front Elevation Charm Galore with a Combination of Artistic Brick Arches & Stone Accent. Inviting Front Porch to Enjoy all the Mountain Views! Three Bedrooms on Main Level w/ Bonus and Full Bath Upstairs. Open Kitchen Boasts Tons of Cabinet Storage w/ Soft Close Drawers & Doors Throughout. Stainless Steel Appliances, Quartz Countertops Throughout, Natural Gas Cooktop, Tankless Water Heater & Gas Log Fireplace in Great Room. Solid Shelving in Pantry & Master Closet. Free Standing Tub w/ Tile Shower in Master Bath.
$1,150,000
2643 Gurley Pike Gurley, AL 35748
- Type:
- Single Family
- Sq.Ft.:
- 5,500
- Status:
- Active
- Beds:
- 6
- Lot size:
- 2.3 Acres
- Year built:
- 1992
- Baths:
- 4.25
- MLS#:
- 21871171
- Subdivision:
- Big M Acres
ADDITIONAL INFORMATION
Nestled on a picturesque property with breathtaking mountain views, this expansive residence offers over 5000 sq. ft of living space. Recently updated with smooth ceilings, new cabinets 2022, windows 2021, and HVAC in 2022, plus a fresh coat of paint! The bamboo flooring adds modern elegance, while the cozy wood-burning fireplace enhances the charm. Enjoy your private oasis with a pool (new liner 2020), outdoor shower, jacuzzi spa, plenty of parking for events, pond, and a media room in the full basement and gym area. Just 19 minutes from downtown Huntsville, this home combines luxury and convenience in a stunning location. Mature shade trees and spacious layout. No HOA.
- Type:
- Single Family
- Sq.Ft.:
- 3,275
- Status:
- Active
- Beds:
- 5
- Lot size:
- 0.32 Acres
- Baths:
- 3.00
- MLS#:
- 21870521
- Subdivision:
- High Park Estates At Mountain Pr
ADDITIONAL INFORMATION
The CROCKER III S in High Park Estates at Mountain Preserve community offers a 5BR/3BA, open 2-story design with master on lower level and game room upstairs. Upgrades added (list attached). Features: double vanity, garden tub, separate custom tiled shower, and walk-in closet in master bath, kitchen island, walk-in pantry, pocket office, boot bench in mudroom, covered rear patio, recessed/pendant lights, custom backsplash, framed mirrors, landscaping with stone edging, stone address block, gutters, and more! Energy Efficient Features: gas kitchen appliance package, low E-3 tilt-in windows, tankless gas water heater, and more! Energy Star Partner.
$4,100,000
695 Hurricane Creek Road Gurley, AL 35748
- Type:
- Other
- Sq.Ft.:
- 8,190
- Status:
- Active
- Beds:
- 4
- Lot size:
- 55 Acres
- Year built:
- 1992
- Baths:
- 5.25
- MLS#:
- 21869835
- Subdivision:
- Metes And Bounds
ADDITIONAL INFORMATION
Beautiful Custom Built home loaded with Amenities, 55 acres, 10 Ft Ceilings, Gas Logs, Gourmet Kitchen with Marble counter tops and Lg planning desk. Master BR located on the first floor, Glamour bath with heated tile floors, Huge walk-in closet. Large 17x16 Laundry/pantry area with cabinets. Media Room with built ins. Exercise Room with Sauna, Heated Pool. 4 Stall Barn with heated and cooled office, laundry room, an attached utility garage.1687 Sq Ft in the barn. Crossed Fenced and automatic gated entrance.o See Documents for more details.
$559,800
2930 Gurley Pike Gurley, AL 35748
- Type:
- Single Family
- Sq.Ft.:
- 3,053
- Status:
- Active
- Beds:
- 5
- Lot size:
- 2.5 Acres
- Baths:
- 3.50
- MLS#:
- 21869683
- Subdivision:
- Big M Acres
ADDITIONAL INFORMATION
Welcome to this charming 5BR/4BA home on 2.50 acres! First floor features stunning wood floors, a spacious living area, and three inviting bedrooms. Upstairs, you’ll find two cozy, carpeted bedrooms and a bathroom. Home offers 3 AC units: Main floor, Second floor, and one for the expansive sunroom with hot tub. Enjoy a serene pool with new liner, Gazebo wired for electricity, 2-car garage,3-bay carport, a detached garage/WS, & RV garage/shed. Corner lot in a quiet neighborhood offers a country living feel with a quick commute to Huntsville’s business centers. Property is an Estate. Ask about potential 1% Lender Credit with our Preferred Lender.
- Type:
- Single Family
- Sq.Ft.:
- 1,920
- Status:
- Active
- Beds:
- 3
- Lot size:
- 0.22 Acres
- Year built:
- 2021
- Baths:
- 2.00
- MLS#:
- 21867669
- Subdivision:
- Crystal Creek
ADDITIONAL INFORMATION
Discover 9038 Mountain Preserve Blvd, where beauty meets comfort. This home features stunning wood floors, an open floor plan, and a kitchen with sleek quartz countertops. Natural light highlights the high ceilings and expansive spaces. Enjoy breathtaking mountain views and a luxurious master suite with trey ceilings, a tile shower, and a soaker tub. The large backyard, enclosed with a privacy fence, offers a serene outdoor retreat. This home combines modern elegance with a tranquil setting—don’t miss out!
$347,000
498 Esslinger Drive Gurley, AL 35748
- Type:
- Single Family
- Sq.Ft.:
- 1,959
- Status:
- Active
- Beds:
- 3
- Lot size:
- 0.55 Acres
- Year built:
- 2001
- Baths:
- 2.50
- MLS#:
- 21867509
- Subdivision:
- Cherry Tree Heights
ADDITIONAL INFORMATION
This property is loaded with outdoor features including: Private 1/2 acre lot, mature trees, 16x16 workshop w/ AC & electric and covered parking area for your boat, camper or other vehicle! Recently replaced roof ('21) and water heater ('22). Home features spacious living spaces and bedrooms w/ hardwoods, eat-in Kitchen and main level primary bedroom with full bath! Covered patio is an ideal outdoor living space overlooking private backyard.
- Type:
- Single Family
- Sq.Ft.:
- 3,144
- Status:
- Active
- Beds:
- 6
- Lot size:
- 0.32 Acres
- Baths:
- 3.00
- MLS#:
- 21866683
- Subdivision:
- High Park Estates At Mountain Pr
ADDITIONAL INFORMATION
The CAMPHOR III H in High Park Estates at Mountain Preserve community offers a 6 bed 3 bath, open design with the master on lower level and game room upstairs. Upgrades added (list attached). Features: double vanity, garden tub, separate custom tiled shower, and walk-in closet in master bath, kitchen island, walk-in pantry, boot bench in mudroom, covered front/rear porch, gas fireplace, crown molding, recessed/pendant lights, custom backsplash, framed mirrors, landscaping with stone edging, stone address block, gutters, & more! Energy Efficient Features: gas kitchen appliance package, low E-3 tilt-in windows, tankless gas water heater, and more! Energy Star Partner.
Gurley Real Estate
The median home value in Gurley, AL is $379,290. This is higher than the county median home value of $293,900. The national median home value is $338,100. The average price of homes sold in Gurley, AL is $379,290. Approximately 48.16% of Gurley homes are owned, compared to 26.69% rented, while 25.15% are vacant. Gurley real estate listings include condos, townhomes, and single family homes for sale. Commercial properties are also available. If you see a property you’re interested in, contact a Gurley real estate agent to arrange a tour today!
Gurley, Alabama 35748 has a population of 601. Gurley 35748 is less family-centric than the surrounding county with 28.7% of the households containing married families with children. The county average for households married with children is 29.38%.
The median household income in Gurley, Alabama 35748 is $56,250. The median household income for the surrounding county is $71,153 compared to the national median of $69,021. The median age of people living in Gurley 35748 is 37.8 years.
Gurley Weather
The average high temperature in July is 89.4 degrees, with an average low temperature in January of 28.6 degrees. The average rainfall is approximately 55.7 inches per year, with 1.8 inches of snow per year.
























