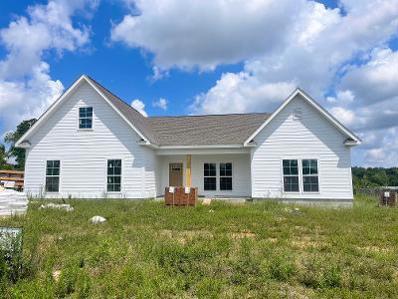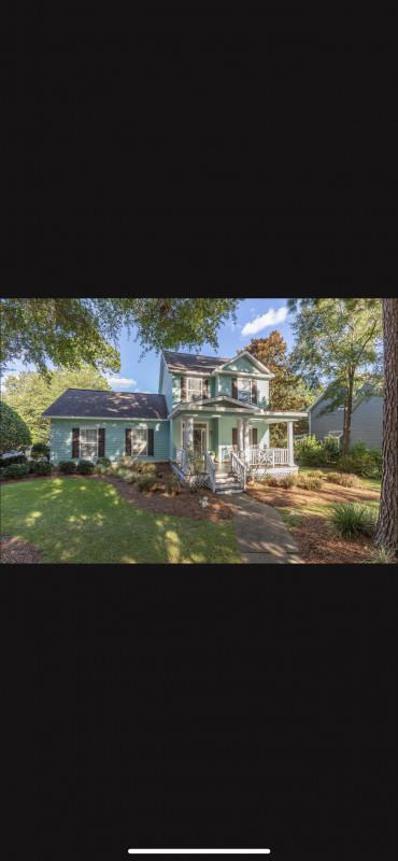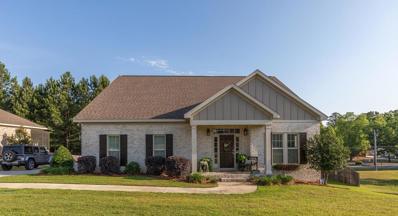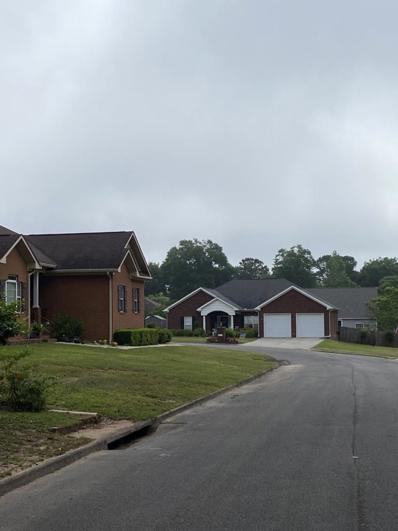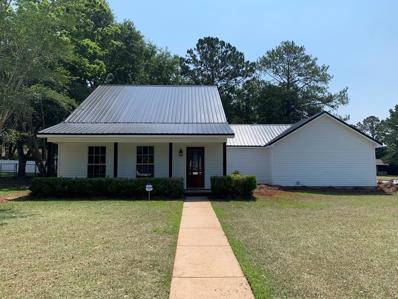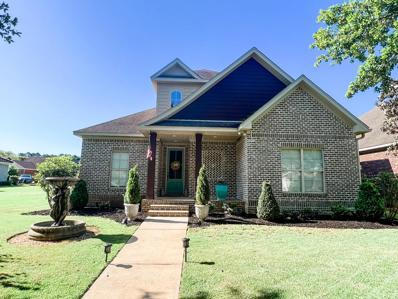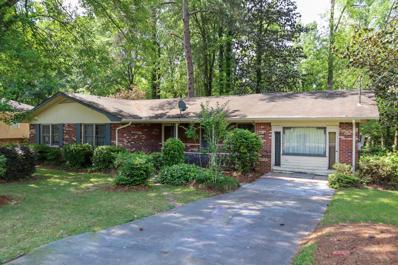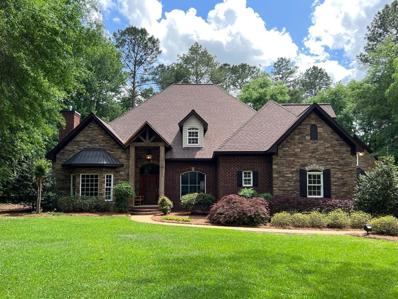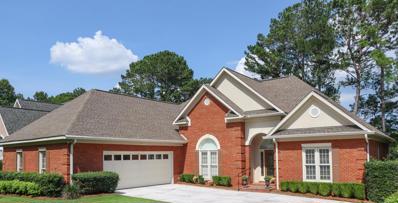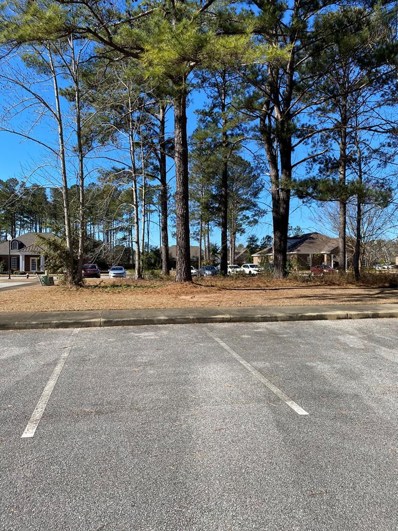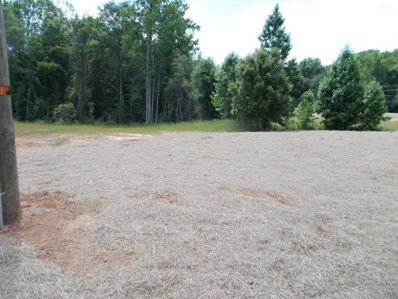Dothan AL Homes for Rent
$349,900
106 Cruz Ct. Dothan, AL 36305
- Type:
- Single Family
- Sq.Ft.:
- 2,213
- Status:
- Active
- Beds:
- 3
- Lot size:
- 1 Acres
- Year built:
- 2022
- Baths:
- 2.00
- MLS#:
- 186807
- Subdivision:
- Willow Pt.
ADDITIONAL INFORMATION
Rehobeth school district! Beautiful brand new craftsman style home with open floor plan, cathedral ceilings, granite on all countertops, and wood floors! Must see!
$359,500
405 Forsythia Lane Dothan, AL 36305
- Type:
- Single Family
- Sq.Ft.:
- 2,350
- Status:
- Active
- Beds:
- 3
- Lot size:
- 0.31 Acres
- Year built:
- 2005
- Baths:
- 3.00
- MLS#:
- 186730
- Subdivision:
- Grove Park
ADDITIONAL INFORMATION
Beautiful home located in Grove Park. This beautiful two-story home features three bedrooms, 2 and half baths, with the master bathroom being newly renovated.Eat in kitchen which opens into living room with fireplace.Master bath including double sinks, soaker tub, with large walk in closet.Newly renovated hardwood floors on bottom floor this year.Brand new HVAC and hot water heater this year. Enjoy your evenings sitting on the front porch or back patio overlooking the beautiful landscaped yard.Great neighborhood for young children and pets! Close to many restaurants, hospitals ,churches, and shopping plazas.Flooring allowance for master bedroom.
$429,500
207 Kirksey Drive Dothan, AL 36305
- Type:
- Single Family
- Sq.Ft.:
- 2,892
- Status:
- Active
- Beds:
- 4
- Lot size:
- 1 Acres
- Year built:
- 2018
- Baths:
- 3.00
- MLS#:
- 186680
- Subdivision:
- Greystone
ADDITIONAL INFORMATION
This gorgeous home features a lake lot in Greystone S/D. Great view overlooking the lake. 4BR/2.5 BA home has low maintenance bick exterior, Granite counter-tops, stainless steel appliances, wood and tile floor and formal dining room . Laundry is connected to Master closet. Private Master Suite featuring tile shower, soaking tub, compartmented water closet and double vanity. Beauiful kitchen with oversized island. Enjoy susets sitting on the covered back deck overlooking the water. Home has sprinkler system, security system, and undergorund dog fence. A MUST SEE!
- Type:
- Land
- Sq.Ft.:
- n/a
- Status:
- Active
- Beds:
- n/a
- Lot size:
- 0.41 Acres
- Baths:
- MLS#:
- 186634
- Subdivision:
- Beacon Place
ADDITIONAL INFORMATION
Stunning Beacon Place Subdivision Lot for sale!
$232,000
100 Lancaster Ct Dothan, AL 36305
- Type:
- Single Family
- Sq.Ft.:
- 2,050
- Status:
- Active
- Beds:
- 4
- Lot size:
- 0.39 Acres
- Year built:
- 1985
- Baths:
- 3.00
- MLS#:
- 186616
- Subdivision:
- Chapelwood
ADDITIONAL INFORMATION
Beautifully updated 4bd/3ba home with 2050 sqft in Chapelwood. Comes with new black metal roof, white vinyl siding, paint and flooring throughout, new heat pump , tankless water heater, and appliances. 2 bedrooms downstairs and 2 upstairs. Nice corner lot with chain link fenced back yard. Comes with a spacious living room, large bedrooms and eat in kitchen as well as an inside laundry.
$389,900
221 Prestwick Dothan, AL 36305
- Type:
- Single Family
- Sq.Ft.:
- n/a
- Status:
- Active
- Beds:
- 3
- Lot size:
- 0.2 Acres
- Year built:
- 2013
- Baths:
- 3.00
- MLS#:
- 186514
- Subdivision:
- Highlands South
ADDITIONAL INFORMATION
Beautiful home in Highlands South neighborhood. 3 bedrooms. 2.5 baths. Office. Large upstairs bonus room. Master bedroom suite (downstairs) offers a large shower, jacuzzi tub and walk-in closet. Tankless Water heater. Good storage. Granite. Fireplace. Screened in back porch.
- Type:
- Single Family
- Sq.Ft.:
- 1,669
- Status:
- Active
- Beds:
- 3
- Lot size:
- 1 Acres
- Year built:
- 1973
- Baths:
- 2.00
- MLS#:
- 186446
- Subdivision:
- Willow Creek
ADDITIONAL INFORMATION
3311 Candlewood Drive is conveniently located just off Honeysuckle Rd, between Fortner St and Main. The brick, ranch-style home sits on over half an acre with a private, wooded backyard. The front of the home features a covered porch area with gutters added to keep the rain from pouring on you on your way into the home. The front door has been replaced with an attractive door with a glass insert. To the left of the foyer is the home's living area, which is a large space with a double window and French doors leading out to the backyard. The kitchen has a unique shape, with a half counter and hanging cabinet separating the kitchen from the dining area. The stove and refrigerator have been replaced with stainless appliances, and a white sink sits beneath a window overlooking the backyard. Beyond the kitchen is an enclosed garage, previously used as a den. At the back of the den is a utility room/laundry room, with additional cabinetry and access to the backyard. The bedrooms are on one side of the home. The primary bedroom has windows on two sides of the room, a surprisingly spacious walk-in closet, an ensuite bath with a tiled shower and linen cabinetry. The two spare bedrooms have been updated more recently with wood-look vinyl flooring and they share a hall bath. There are two bonus closets in the hallway for additional storage. The homes HVAC has been replaced in the last couple of years. The shady backyard is deep with a stone and concrete paver path ready to be landscaped!
$864,900
102 Bayberry Ln Dothan, AL 36305
- Type:
- Single Family
- Sq.Ft.:
- 6,158
- Status:
- Active
- Beds:
- 7
- Lot size:
- 1 Acres
- Year built:
- 2004
- Baths:
- 6.00
- MLS#:
- 186338
- Subdivision:
- Spann Farm
ADDITIONAL INFORMATION
Looking for a home that gives you 3-GENERATION LUXURY LIVING? Need a home that will accommodate a growing and expanding family, to include kids and the grandparents. This beautiful home is in a gated community that gives you an abundance of mature trees that have canopies that cascade throughout the entire development in addition to a stunning picturesque view of the lake. This home is located west of Dothan in the gated community of Spann Farm. This property is a multi-family estate that has well over 6100sf of heated and cooled living space. This estate encompasses living accommodations with 2 separate dwellings for a total of 7 bedrooms, 5 full baths, and 2 half baths. The main home has approximately 4200 sf., w/ 4BR / 3.5 BA. The 2-story Guest home, w/ portico has approximately 1958sf of living space and is complete with 3 BR/ 2.5 BA w/stairlift to 2nd floor & is handicap accessible. Both properties are complete with amenities including glass pane, hardwood cabinetry w/accent lighting, in the kitchen. Granite countertops, 5” hardwood flooring, custom plantation shutters throughout, w / a 3 car garage. The main house features a 2-story foyer, hardwood coffered ceilings in the library/office, extended double crown throughout the entire home, hardwood & wrought iron staircase w/backlit niche & glass shelving, canned lighting throughout the home. Upstairs on the main comes with a huge bonus/family/workout room w/ 3 BR & 2 full baths.
- Type:
- Single Family
- Sq.Ft.:
- 2,724
- Status:
- Active
- Beds:
- 3
- Lot size:
- 0.28 Acres
- Year built:
- 1996
- Baths:
- 2.00
- MLS#:
- 186254
- Subdivision:
- Highlands
ADDITIONAL INFORMATION
NEW PRICE AND NEW PHOTOS/VIDEOS of this custom built home on Robert Trent Jones Golf Course. The back deck overlooks the SPARKLING NEWLY RESURFACED GUNITE POOL as well as incredible views of the golf course greens and several ponds on the course. A functional floor plan with many features & updates to include vaulted ceiling , skylights, jenn aire gas cooktop in island, granite counters, granite back splash, new double ovens, under cabinet lighting, updated tiled shower, fresh paint, wood floors, plantation shutters throughout, updated light fixtures, newer windows, roof ,HVAC , carpet, new pool pump and more. 3rd bedroom is used as study/den. Can't beat all the amenities The Highlands has to offer with tree lined streets with side walks, common area park within walking distance, and convenient to Ft. Rucker, schools, shopping, restaurants, medical and so much more.
$199,000
18 Grove Park Lane Dothan, AL 36305
- Type:
- Land
- Sq.Ft.:
- n/a
- Status:
- Active
- Beds:
- n/a
- Lot size:
- 0.12 Acres
- Baths:
- MLS#:
- 181413
- Subdivision:
- Grove Park Professional
ADDITIONAL INFORMATION
Maximum Building Sq Ft is 3,278. All plans must pass Grove Park Board Approval. The BEST LOT left in commercial park!!
$225,000
Research Lane Dothan, AL 36305
- Type:
- Land
- Sq.Ft.:
- n/a
- Status:
- Active
- Beds:
- n/a
- Lot size:
- 1.45 Acres
- Baths:
- MLS#:
- 148678
- Subdivision:
- N/A
ADDITIONAL INFORMATION
The property available for sale stops at the flood plane line. There is GREAT visibility for a new office building - Property is flanked by 84W and 84E (located in the median of 84)
$160,000
0 Honeysuckle Dothan, AL 36305
- Type:
- Land
- Sq.Ft.:
- n/a
- Status:
- Active
- Beds:
- n/a
- Lot size:
- 2.11 Acres
- Baths:
- MLS#:
- 148719
- Subdivision:
- N/s
ADDITIONAL INFORMATION
2.11 Acres for sale on Honeysuckle Road. There are drainage easements associated with this property on the south and west boundaries. Previous research for potential construction revealed sandy soil that would require additional foundation support.
IDX information is provided exclusively for consumers' personal, non-commercial use and may not be used for any purpose other than to identify prospective properties consumers may be interested in purchasing, and that the data is deemed reliable by is not guaranteed accurate by the MLS. Copyright 2024 , Dothan Multiple Listing Service, Inc.
Dothan Real Estate
The median home value in Dothan, AL is $181,400. This is higher than the county median home value of $166,100. The national median home value is $338,100. The average price of homes sold in Dothan, AL is $181,400. Approximately 49.21% of Dothan homes are owned, compared to 35.13% rented, while 15.67% are vacant. Dothan real estate listings include condos, townhomes, and single family homes for sale. Commercial properties are also available. If you see a property you’re interested in, contact a Dothan real estate agent to arrange a tour today!
Dothan, Alabama 36305 has a population of 70,318. Dothan 36305 is more family-centric than the surrounding county with 27.12% of the households containing married families with children. The county average for households married with children is 25.77%.
The median household income in Dothan, Alabama 36305 is $49,203. The median household income for the surrounding county is $50,222 compared to the national median of $69,021. The median age of people living in Dothan 36305 is 40 years.
Dothan Weather
The average high temperature in July is 92 degrees, with an average low temperature in January of 37.8 degrees. The average rainfall is approximately 54.7 inches per year, with 0.1 inches of snow per year.
