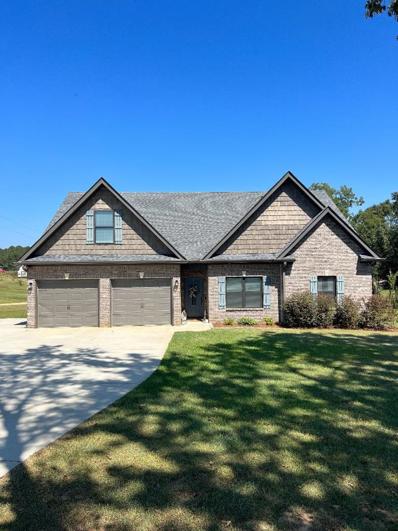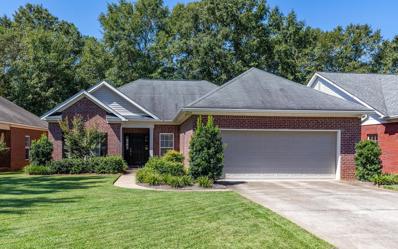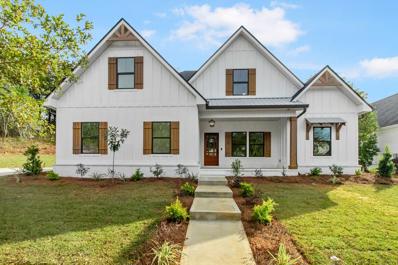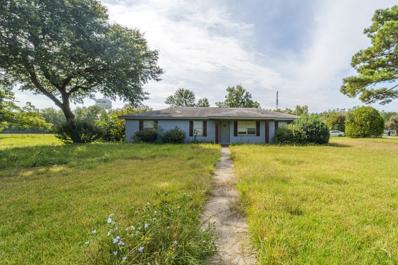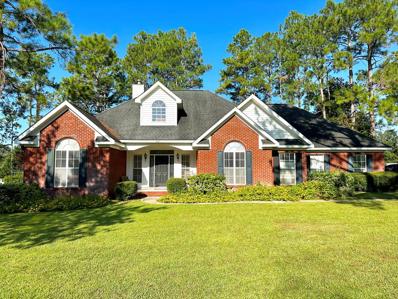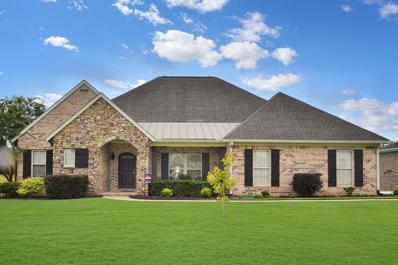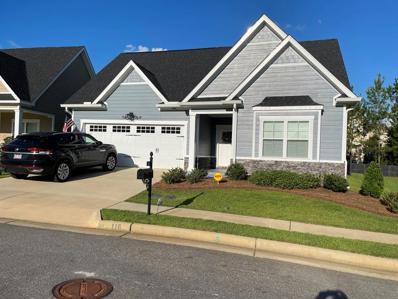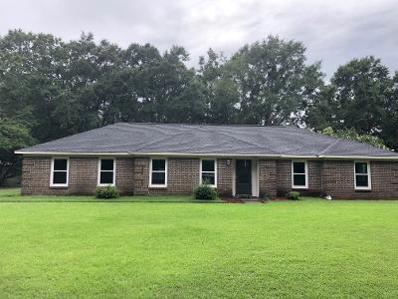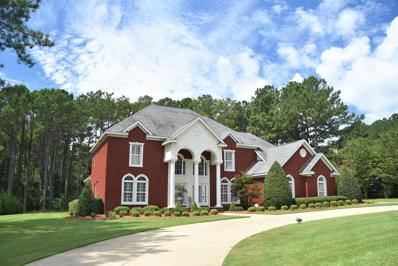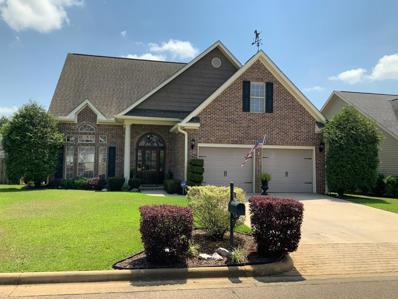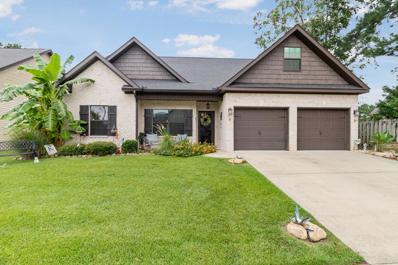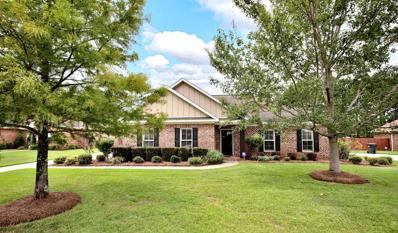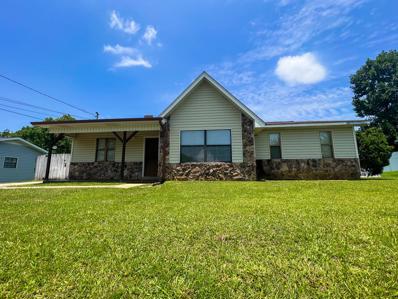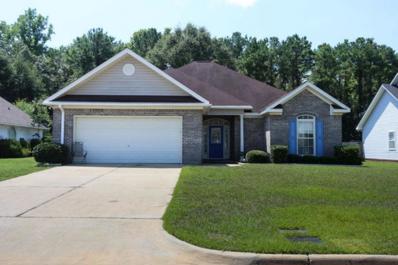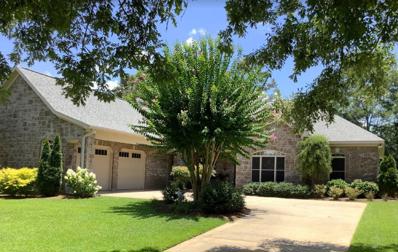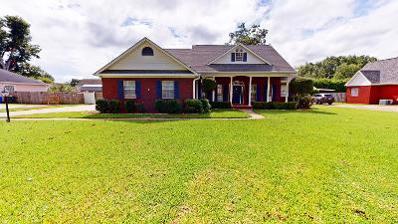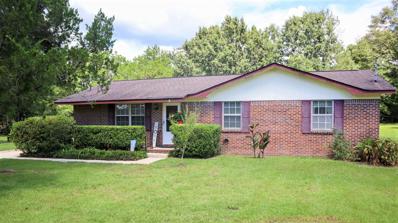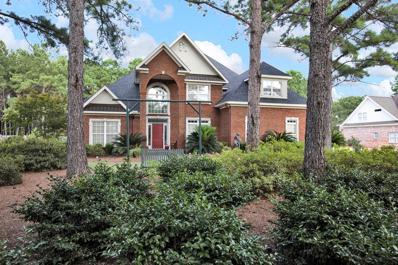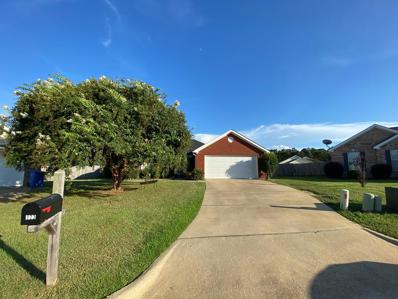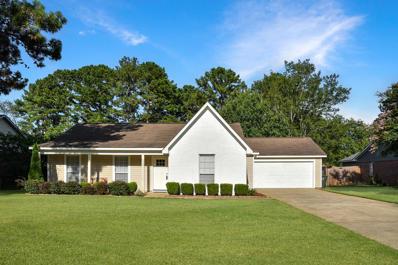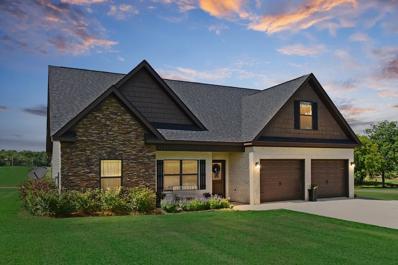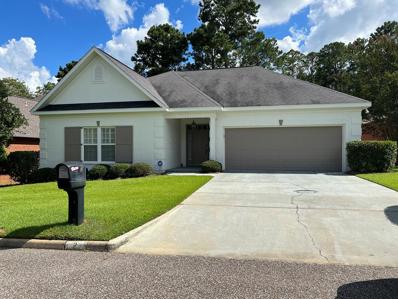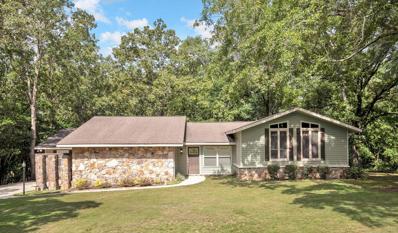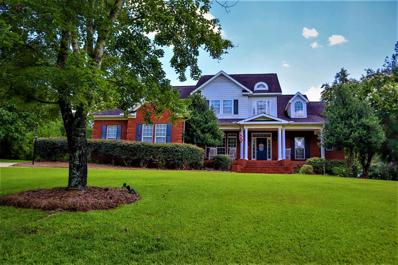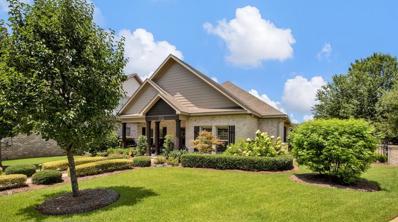Dothan AL Homes for Rent
- Type:
- Single Family
- Sq.Ft.:
- 2,509
- Status:
- Active
- Beds:
- 4
- Lot size:
- 1 Acres
- Year built:
- 2017
- Baths:
- 3.00
- MLS#:
- 188158
- Subdivision:
- County Line Road Development
ADDITIONAL INFORMATION
Amazing like new home in desirable Wicksburg School District. This beautiful home is move in ready and features open concept living with fireplace in living room, kitchen with stainless steel appliances and beautiful granite counter tops throughout just to name a few! This home is situated on a large lot with ample space for children to play or pets to roam, large covered porch, storage building and quaint swing to sit and watch the breathtaking sunsets! Three bedrooms downstairs with one bedroom accompanied by full bath upstairs or amazing bonus room, walk out attic space! You will be delighted with the energy savings benefit that the spray foam insulation provides. This amazing home is a definite MUST SEE and will not last long, make your appointment to view today!
$249,900
118 Frankfort Dothan, AL 36305
- Type:
- Single Family
- Sq.Ft.:
- 1,657
- Status:
- Active
- Beds:
- 3
- Lot size:
- 0.25 Acres
- Year built:
- 2008
- Baths:
- 2.00
- MLS#:
- 188149
- Subdivision:
- Crestwood Village
ADDITIONAL INFORMATION
Adorable move in ready home in Crestwood Village. 3BR and 2BA plus designated office. One level, Split bedrooms, Beautiful private backyard, fenced in, No neighbors behind. New appliances, Sprinkler system and landscaping, new gutters and new deck.
$439,900
110 Prestwick Dr Dothan, AL 36305
- Type:
- Single Family
- Sq.Ft.:
- 2,788
- Status:
- Active
- Beds:
- 4
- Lot size:
- 0.34 Acres
- Year built:
- 2022
- Baths:
- 3.00
- MLS#:
- 188147
- Subdivision:
- Highlands South
ADDITIONAL INFORMATION
Rare new construction home in the Village section of Highlands South subdivision in west Dothan! This beautiful home features four bedrooms (three on the main floor), three bathrooms, very spacious bonus room, and an open floor plan. Many upgrades are included such as quartz countertops in the kitchen and master bathroom, luxury vinyl plank flooring throughout the main areas and master bedroom downstairs, shiplap accents and shiplap fireplace wall, curbless entry tiled shower and free standing tub in the master bathroom, soft close all wood cabinets, and a small nook in the bonus for a child's playhouse or toy room! The back yard has a brick paver fireplace area and a spacious covered back porch. ***Builder is offering 2/1 rate buy down with acceptable offer when builder's preferred lender is used***
$65,000
119 Martin Way Dothan, AL 36305
- Type:
- Single Family
- Sq.Ft.:
- 1,431
- Status:
- Active
- Beds:
- 4
- Lot size:
- 1 Acres
- Year built:
- 1973
- Baths:
- 1.00
- MLS#:
- 188115
- Subdivision:
- Hall Mill Heights
ADDITIONAL INFORMATION
Great brick home from 1973 looking for an update. 4 bedroom with an Acre of land. Single Family home ready to be modernized by YOU! Perfect Investment property in Dothan, AL.
$340,000
212 Stonegate Dr Dothan, AL 36305
- Type:
- Single Family
- Sq.Ft.:
- 2,981
- Status:
- Active
- Beds:
- 3
- Lot size:
- 0.45 Acres
- Year built:
- 1995
- Baths:
- 3.00
- MLS#:
- 188109
- Subdivision:
- Stonegate
ADDITIONAL INFORMATION
212 Stonegate features three bedrooms and two full baths on the main floor with a bonus room with a closet and full bath upstairs. The first of two living areas is situated at the front of the home just past two columns separating the foyer from a formal dining space. The room features attractive wood floors, and a gas fireplace surrounded by a nicely tiled mantle with built-in cabinetry on both sides. There's already a chase line run to allow convenient flow and concealment of cords for a television to be mounted above the fireplace. Continue from the living area to the most amazing room in the house, a sunroom addition at the back of the home, completely lined with windows overlooking the large, shady, fenced backyard. The room has slate tile floors and a second gas fireplace framed in stone that climbs all the way to the ceiling. The home's tiled kitchen has been updated with attractive cabinetry, including two sets of pantry cabinetry, granite countertops, stainless appliances and a wide, white tile backsplash. Just off the adjacent breakfast area is a convenient drop space coming in from the garage, it leads to the home's laundry room, master suite and staircase to the bonus room. The master suite includes a walk-in closet, and a large bath with dual vanities, corner jetted tub and separate shower. All three bathrooms have granite counters and two of the three baths have updated, tiled showers. The garage has three bonus storage areas. Sprinkler system and termite bond!
$434,500
215 Kirksey Dothan, AL 36305
- Type:
- Single Family
- Sq.Ft.:
- 2,995
- Status:
- Active
- Beds:
- 4
- Lot size:
- 1 Acres
- Year built:
- 2008
- Baths:
- 3.00
- MLS#:
- 188084
- Subdivision:
- Greystone
ADDITIONAL INFORMATION
Home for the holidays in this newly remodeled 4bed/3bath beauty. Upon entering, your eyes are drawn to the open concept and high ceilings with crown molding throughout & stunning view of lake from the wall-to-wall windows. This home is perfect for entertaining w/lrg great room, DR or additional living space *main flr offers over 2200 sq ft! Easy flow kitchen has new stunning granite, new SS DW, lrg, sunny b'fast area off kitchen w/loads of storage & a full walk-in 2nd lrg pantry! Moving to the lrg primary suite on main flr 16'x14' with large sunny window over looking deck and lake. Spacious en-suite that includes new granite w/ dual vanity rectangle sinks, hardware, paint, tiled shower, Jacuzzi tub and a HUGE closet that is a dual sided dream! 2nd sunny bdrm with en-suite is located on opposite side of home. Upstairs has 2 lrg bedrooms each with full walk in closet, both with a great view of the lake & Jack & Jill full bath with dual vanity. Greystone subdivision, this lot is over a half an acre with 100+ feet of private lakefront. Enjoy your coffee in the screened-in deck ( maintenance free Trex material ) while watching the wildlife on the lake! Nicely landscaped with fenced rear yard. In the evening, relax * bug free * with overhead Bistro lighting. Dual zone HVAC is another amenity this home offers. The attic storage is plentiful and is easily accessible from upstairs. 40 yr roof shingles. This home is a MUST SEE!
$349,900
116 Yorkhill Dothan, AL 36305
- Type:
- Single Family
- Sq.Ft.:
- 2,260
- Status:
- Active
- Beds:
- 3
- Year built:
- 2020
- Baths:
- 3.00
- MLS#:
- 188011
- Subdivision:
- Highlands Cove
ADDITIONAL INFORMATION
Like new house in desirable Highlands Cove neighborhood in West Dothan. House is move in ready and will include all appliances as well as washer/dryer AND 2 flat screen tv's. Granite countertops, LVP flooring, tile, and carpet and irrigation system. Gated neighborhood has a clubhouse with a large pool. Living rooms has built ins with electric fireplace as well as a tankless water heater. Large attic with spray foam insulation throughout.
$219,500
906 Canterbury Dothan, AL 36305
- Type:
- Single Family
- Sq.Ft.:
- 2,202
- Status:
- Active
- Beds:
- 3
- Lot size:
- 0.43 Acres
- Year built:
- 1974
- Baths:
- 3.00
- MLS#:
- 187981
- Subdivision:
- Sunburst
ADDITIONAL INFORMATION
$725,000
606 Royal Parkway Dothan, AL 36305
- Type:
- Single Family
- Sq.Ft.:
- 4,506
- Status:
- Active
- Beds:
- 5
- Lot size:
- 1 Acres
- Year built:
- 2000
- Baths:
- 6.00
- MLS#:
- 187879
- Subdivision:
- The Highlands
ADDITIONAL INFORMATION
Gorgeously maintained, custom built home in the Highlands on over an acre of land. Circular driveway welcomes you to this stately home that boasts many amenities. Roman style saltwater swimming pool (Gunite) with complimenting water fall heated for year round enjoyment. New Marble Countertops in Kitchen with Stainless Steel Farmhouse Sink. Coordinating Tiled Backsplash. Top of the Line Kitchen Aid Appliances including Refrigerator. Full Home Generator System. Hardwood Floors throughout Main Floor and Staircase. Hardwood Floors in Walkway and Master Bedroom Upstairs. Two Story Formal Living Room. Downstairs Office. Formal Dining Room. Den off Kitchen with Eat in Area and Gas Log Fireplace. Central Vacuum System. Extensive Built ins Throughout. California Closet System in Master Closet. Plantation Shutters. Second Master Suite Upstairs, Main Master Suite on Main Level. New Carpet. Three Season Screened in Porch Overlooking Pool and Fountain. In home Theater Room. You will LOVE! (Furniture can be purchased separately.) Extensive Storage, non H/C off Media Room. Front Outdoor Flood Lights on Timers. Drip Lines in Outdoor Planters. 14 Zone Sprinkler System. Underground Dog Fence. New Polaris. Items that will convey with home~ Washer and Dryer, Gas Grill, Patio and Pool Furniture.
$299,900
305 Ameris Dothan, AL 36305
- Type:
- Single Family
- Sq.Ft.:
- 2,300
- Status:
- Active
- Beds:
- 4
- Lot size:
- 0.15 Acres
- Year built:
- 2009
- Baths:
- 3.00
- MLS#:
- 187870
- Subdivision:
- Liberty Park
ADDITIONAL INFORMATION
Immaculate brick home in a prestigious neighborhood. This 4 BR, 2.5 BA features hardwood floors, open floor plan, with a beautiful cat-walk overlooking the grand room. Kitchen features granite countertops, stainless steel appliances with access to formal dining room and breakfast nook. The downstairs master suite offers double vanity sinks and a soaker tub, with a separate shower. Upstairs features a large bonus room that could be used as a 5th bedroom. This property offers great outdoor entertainment space for friends and family.
$249,900
204 Ameris Avenue Dothan, AL 36305
- Type:
- Single Family
- Sq.Ft.:
- 1,732
- Status:
- Active
- Beds:
- 3
- Lot size:
- 0.14 Acres
- Year built:
- 2014
- Baths:
- 2.00
- MLS#:
- 187860
- Subdivision:
- Liberty Park
ADDITIONAL INFORMATION
Check out this USDA eligible home that is zoned for Rehobeth schools, yet only a few minutes' drive into the heart of Dothan. This three-bedroom, two-bathroom split floor plan features a spacious living room with an electric built-in fireplace. The kitchen has stainless steel appliances including a new French door with double bottom drawer refrigerator that remains with the home. The carpet in the home is upgraded carpet and was recently installed. The owner's suite fits plenty of furniture, has a separate garden soaking tub from the walk-in shower, double vanity, and very large walk-in closet. Outside, the screened porch is shielded by a privacy fenced yard and a privacy screen. There is a firepit area situation in the corner of the landscaped yard. The HVAC unit was replaced in 2021. Wood faux blinds are located throughout the home which remain, as well as the TV on the back porch.
$349,700
204 Ironwood Way Dothan, AL 36305
- Type:
- Single Family
- Sq.Ft.:
- 2,081
- Status:
- Active
- Beds:
- 4
- Lot size:
- 0.4 Acres
- Year built:
- 2010
- Baths:
- 2.00
- MLS#:
- 187803
- Subdivision:
- Greystone
ADDITIONAL INFORMATION
THIS ONE HAS IT ALL! TAKE A LOOK AT THIS EXTREMELY WELL KEPT, ALL BRICK 4 BEDROOM HOME CONVENIENTLY LOCATED IN WEST DOTHAN'S LOVELY GREYSTONE SUBDIVISION! THIS HOME SWEET HOME IS READY FOR YOU TO MOVE IN AND ENJOY -BOASTING A SWIMMING POOL AND ALSO FEATURES A DETACHED ALL BRICK 22 X 23 GARAGE! THE DETACHED GARAGE COULD EASILY BE FINISHED OUT AS A POOL HOUSE OR MOTHER IN LAW SWEET SHOULD YOU DESIRE! ALL WOOD FLOORING, GRANITE COUNTERS AND PLANTATION SHUTTERS THROUGHOUT! LOVELY LANDSCAPED YARD AND NO BACK DOOR NEIGHBORS! CALL SOON TO PREVIEW! THIS ONE WILL NOT LAST LONG ON THE MARKET!
$122,000
2709 Nottingham Dothan, AL 36305
- Type:
- Single Family
- Sq.Ft.:
- 1,217
- Status:
- Active
- Beds:
- 3
- Lot size:
- 0.23 Acres
- Year built:
- 1980
- Baths:
- 2.00
- MLS#:
- 187780
- Subdivision:
- Robindale
ADDITIONAL INFORMATION
This home is a must see! Beautiful stone exterior. 3 bedrooms, 2 baths, 1,217 square feet. Storage galore. Wood burning fireplace in living room. Large master bedroom. Split bedroom floor plan. Fenced in backyard. Metal carport. Storage building.
$244,900
415 Mill Creek Dothan, AL 36305
- Type:
- Single Family
- Sq.Ft.:
- 1,954
- Status:
- Active
- Beds:
- 3
- Year built:
- 2006
- Baths:
- 2.00
- MLS#:
- 187739
- Subdivision:
- Mill Creek
ADDITIONAL INFORMATION
Well Kept, 3 bedroom, 2 bath, new carpet, large living room with fireplace, bonus room off living room, eat-in kitchen, island, pantry, master suite with separate shower and tub, double bowl vanity, walk-in closet, screen porch, beautiful back yard with privacy fence.
$409,000
420 Caravella Dothan, AL 36305
- Type:
- Single Family
- Sq.Ft.:
- 2,593
- Status:
- Active
- Beds:
- 4
- Lot size:
- 0.29 Acres
- Year built:
- 2006
- Baths:
- 4.00
- MLS#:
- 187689
- Subdivision:
- Caravella
ADDITIONAL INFORMATION
Welcome to Caravella!! This custom-built home, with a new roof, features upgrades around every corner. With a total of four bedrooms and three baths, the split bedroom floorplan provides for three bedrooms inside the main house and an extra bedroom, flex room, or Mother-in-Law suite connects to the detached two car garage. The fourth bedroom has a private full bath. Inside the main house, one is captivated with the seamless flow of the floorplan. The kitchen has plenty of storage and views into the dining and family rooms, as well as the garden. A large foldout pantry and two light-reflecting glass-front cabinets. The large island countertop is wonderful for parties. Kitchen includes French door style refrigerator with bottom drawer freezer. The dining area is spacious and is highlighted by the built-in China cabinet. This house has storage galore! Steps from the kitchen & living room, one can relax in the screened in patio, wired for TV & gas plumbed-in. This area will quickly become your favorite spot with views of the garden & salt-water, gunite pool. The backyard is encompassed by a black, aluminum, gated fence, which opens the space visually. When one is seeking quietness, the spacious owner's suite provides for private entry to the secluded French patio area, where one will enjoy sipping coffee to the sounds of the three-tiered water fountain in the background. The beautiful homes of Caravella, trees, lawns, and nice sidewalks make it a very desirable neighborhood.
$329,900
104 Hampshire Dothan, AL 36305
- Type:
- Single Family
- Sq.Ft.:
- 2,584
- Status:
- Active
- Beds:
- 3
- Lot size:
- 0.35 Acres
- Year built:
- 1995
- Baths:
- 2.00
- MLS#:
- 187677
- Subdivision:
- Whitfield
ADDITIONAL INFORMATION
Beautiful cul-de-sac lot in west Dothan! This 3BR/2BA brick home features 12ft ceiling in foyer, Grandroom w/gas fireplace and formal dining, kitchen w/granite countertops, new stove/oven, and dishwasher, Large master bedroom, master bath features sep. shower and whirlpool tub. large sunroom overlooks backyard, sep H/A in sunroom(age unknown) covered patio plus large det garage w/window air unit. Home also features a generator
$137,400
338 Rossi Circle Dothan, AL 36305
- Type:
- Single Family
- Sq.Ft.:
- 1,375
- Status:
- Active
- Beds:
- 3
- Lot size:
- 0.47 Acres
- Year built:
- 1976
- Baths:
- 2.00
- MLS#:
- 187608
ADDITIONAL INFORMATION
Cozy & Cute Country Setting minutes from Dothan. All Brick home on almost lot with NO HOA Restrictions! Park your Trailer, RV and Feed your Chickens! Great Floor Plan with Huge Living Areas! Large windows for Natural Light. Clean & Bright Ceramic Tile throughout no Carpet. Country Kitchen with Custom Built in Cabinetry and Plenty of Dining space for a Family gathering. 3 Nice Sized BR's. Master with connecting Bath. Remodeled Guest Bath with custom tile. Solid Rich Paneling Accents the home as well a Fresh Paint. Mature Landscaping and Plenty of Privacy. Clean and Move in Ready!!
$529,900
705 Edinburgh Dothan, AL 36305
- Type:
- Single Family
- Sq.Ft.:
- 3,423
- Status:
- Active
- Beds:
- 4
- Lot size:
- 1 Acres
- Year built:
- 2004
- Baths:
- 4.00
- MLS#:
- 187597
- Subdivision:
- Highlands
ADDITIONAL INFORMATION
Location, Location, Location. The Beautiful Brick Home Is Located in the Prestigious Highlands Subdivision. This Freshly Painted Home Features a Two Story Foyer with a Separate Dining Room and Living Room, The Grandroom Features a Fireplace . The Kitchen Has Granite Countertops with Stainless Steel Appliances and Features a New Oven. The Large Master Bedroom is Downstairs with A Separate Jacuzzi Tub and Shower. There Is A Guest Bedroom and Bathroom Downstairs. The Upstairs Features 2 Bedrooms and a Bonus Room. The Home Overlooks the Large Fenced In Backyard and Newly Glassed in Porch. There is a Separate One Car Detached Garage, New Roof in 2022. This Home is a Must See!
- Type:
- Single Family
- Sq.Ft.:
- 1,447
- Status:
- Active
- Beds:
- 3
- Lot size:
- 0.34 Acres
- Year built:
- 2004
- Baths:
- 2.00
- MLS#:
- 187580
- Subdivision:
- Sage Grove
ADDITIONAL INFORMATION
Lovely 3 bedroom 2 bath home with split floor plan, master bedroom is very large and has a separate space for office or sitting area, master bath has a garden tub, double sinks, and a walk in closet. Living room has a wood burning fireplace and hardwood floors, Kitchen is a very nice size, has a breakfast bar and lots of cabinet and counter space, the eat in area is open to the kitchen and living room. This home offers a 2 car garage with attic storage and a huge backyard with privacy fence. This beauty sits in a cul de sac and has great curb appeal. The roof and garage door were replaced in 2018.
$174,900
112 Boyce Rd Dothan, AL 36305
- Type:
- Single Family
- Sq.Ft.:
- 1,369
- Status:
- Active
- Beds:
- 3
- Lot size:
- 0.34 Acres
- Year built:
- 1988
- Baths:
- 2.00
- MLS#:
- 187566
- Subdivision:
- Chapelwood 3rd Add Ph Ii
ADDITIONAL INFORMATION
Chapelwood Cottage Charmer, remodeled and move in ready ! This makeover received NEW exterior vinyl, NEW front door, NEW back door w/integrated blinds, fresh coat of paint on the brick & garage door, freshly painted throughout the interior, NEW kitchen sink, and NEW HVAC. The flex space located at the front of the home easily could accommodate a dining room, office, child's playroom, options are endless. The kitchen has an large dining space, all stainless steel appliances that remain (refrigerator, micowave, stove, dishwasher) and steps into the Great Room with a valuted ceiling and woodburning fireplace. There is easy access to the 2 car garage from the Great Room. Centrally located down the hall is the spare full bath, 2 spare bedrooms and the master bedroom and ensuite. The master ensuite features a jacuzzi tub, separate shower, a dual vanities. The home has room to roam with the privacy fenced back yard that also includes a 50amp RV connection.
- Type:
- Single Family
- Sq.Ft.:
- 2,426
- Status:
- Active
- Beds:
- 4
- Lot size:
- 1 Acres
- Year built:
- 2017
- Baths:
- 3.00
- MLS#:
- 187565
ADDITIONAL INFORMATION
DON'T MISS THIS ONE!!! If you like open spaces with a countryside view, 1+ acres of beautiful landscaping, gorgeous sunsets and no restrictions... HERE IT IS! This 4-bedroom, 3 bath home built in 2017, is like new and ready for your family to enjoy!! The kitchen features upgraded stainless-steel appliances, convection range, quartz countertops throughout, pantry, hardwood floors in the living areas, grandroom with tray ceiling and fireplace, laundry and 3 full baths with tiled floors. Large master suite with tray ceiling, master bathroom, tiled walk-in shower, walk in closet. Upstairs is the 4th bedroom suite that includes a sitting area, office and full bath. Attic has a large, floored walk-in storage, extra parking pad. Great location for Ft. Rucker and Dothan and Wicksburg school district!
- Type:
- Single Family
- Sq.Ft.:
- 2,230
- Status:
- Active
- Beds:
- 3
- Lot size:
- 0.18 Acres
- Year built:
- 2001
- Baths:
- 2.00
- MLS#:
- 187563
- Subdivision:
- Williamsburg Place
ADDITIONAL INFORMATION
This beautiful, updated brick home is located in the desirable Williamsburg Place neighborhood. This home has new paint on the exterior and interior, many updates, and great features throughout. The home has brand new hardwood floors in many rooms of the home and there are new floors in the guest bathroom. The family room is spacious with gas fireplace with built-in bookshelves. There are plantation shutters through the home. The completely remodeled kitchen has new quartz countertops, a new kitchen backsplash, a new sink and faucet, a new gas stove top and hood vent, and a new refrigerator. The dishwasher was new in 2021. This home offers an eat-in kitchen area and a separate dining room. The master bathroom has a separate shower & tub with large walk-in closet. Other updates throughout the home include: new light fixtures in most rooms, ceiling fans in living room, new door hardware, and bathroom mirrors. The double car garage offers additional storage space! A sprinkler system is installed for the front and backyard. The shutters on the front of the home are custom-made. The AC Unit was replaced in 2021! this home is move in ready and a must see!
$275,000
906 Wimbledon Drive Dothan, AL 36305
- Type:
- Single Family
- Sq.Ft.:
- 2,736
- Status:
- Active
- Beds:
- 3
- Year built:
- 1976
- Baths:
- 2.00
- MLS#:
- 187496
- Subdivision:
- Laver Hills
ADDITIONAL INFORMATION
Spacious 3 bedroom, 2 bath home bi-level home w/ additional mother-in-law suite (additional 1 bedroom, 1 bath) . Large inside Laundry room with walk in panty. Freshly painted thru-out. Large deck looking out over Forever Wild Trail. Open floor plan with kitchen over-looking sunken family room. Great family room large enough for a pool table and entertainment center.
$584,400
308 Kirk Lane Dothan, AL 36305
- Type:
- Single Family
- Sq.Ft.:
- 3,814
- Status:
- Active
- Beds:
- 5
- Lot size:
- 2 Acres
- Year built:
- 2005
- Baths:
- 4.00
- MLS#:
- 187454
- Subdivision:
- Highlands Lakes
ADDITIONAL INFORMATION
Prestigious & Stately Southern Charmer in Gated Community! A Private Acreage with Country Vibes & Lakes Convenient to ALL! Traditional Front Porch with Great Views! Let's now Enter Southern Living Magazine! Elegant two Story Foyer leads to Arched entry to Dining room. Lavish Crown Molding and Wainscoting frame the Perfect Setting for Entertaining! Grand Room has Custom Cabinetry, focal point Gas Fireplace with new logs & Accent lighting. True Hardwood Refinished Floors are throughout the main living areas & Newer Carpet in All BR's. Tons of Natural Light Grace this home. Gourmet Kitchen is a Cooks Delight! Remodeled with loads of Cabinets, Gorgeous Granite, Buffett Island for serving, Breakfast Bar & Perfect Family Eating space. A Keeping Room for Company or Kids only an ear shot away! Built in's frame a Real wood burning FP to stay Cozy & Warm. Master Retreat is downstairs for Privacy & Ease. Enormous En Suite for those busy morning Get Aways, Separate Tiled shower & Jetted Tub. Upstairs are 4 more large bedrooms or 3 BR's Plus a Bonus Room, ALL with Connecting baths. Landing has a Cozy reading Nook. Right off the kitchen is the Laundry with ample storage. A Pool Bath exits to back yard keeping Wet toes off the wood. This Almost 2 Acre Estate perimeter has Mature Landscaping & Woods. Vinyl fencing surrounds the Massive Gunite Pool & Patios that are Private & Perfect for Family & Guests! A 3 Car garage for Extra storage. This Home is Move in Ready!!
$339,990
117 Prestwick Dothan, AL 36305
- Type:
- Single Family
- Sq.Ft.:
- 2,012
- Status:
- Active
- Beds:
- 3
- Lot size:
- 0.2 Acres
- Year built:
- 2015
- Baths:
- 2.00
- MLS#:
- 187445
- Subdivision:
- Highlands South
ADDITIONAL INFORMATION
PARADE OF HOMES FEATURED SHOWCASE HOME! CUSTOM, CUSTOM, CUSTOM! There is no other home like this one!! Celebrate living in the prestigious Highlands South! This home is situated on a quiet, large corner lot across from a green space, so really just one neighbor on one side.... enjoy your morning cup of coffee from the cozy front porch swing or on the screened in porch admiring the new gas fireplace! The lush landscaping, custom brick pillars, and wrought iron fence make this property a showstopper as soon as you pull up! Inside you will find a spacious formal dining room with coffered ceiling, huge chef's kitchen with granite counters, stainless appliances, custom backsplash, and tons of storage and prep area! The openness to the living room makes it perfect for entertaining guests! The huge island features custom bullnose granite and custom coordinating paint color to beautifully anchor this gourmet cook space. Large master suite and bath boasts spa like shower, walk in closet, and tons of counter and cabinet space! Also has a large drop zone, laundry room, two guest bedrooms with large bathroom, well placed rear loading garage, sprinkler system, alarm system- too much to list! Convenient to Flowers, Rucker, Farley, and all the best shopping and restaurants in the Wiregrass! Community gazebo, park, and sidewalks- just come and bring your bags, this home has it ALL!
IDX information is provided exclusively for consumers' personal, non-commercial use and may not be used for any purpose other than to identify prospective properties consumers may be interested in purchasing, and that the data is deemed reliable by is not guaranteed accurate by the MLS. Copyright 2024 , Dothan Multiple Listing Service, Inc.
Dothan Real Estate
The median home value in Dothan, AL is $181,400. This is higher than the county median home value of $166,100. The national median home value is $338,100. The average price of homes sold in Dothan, AL is $181,400. Approximately 49.21% of Dothan homes are owned, compared to 35.13% rented, while 15.67% are vacant. Dothan real estate listings include condos, townhomes, and single family homes for sale. Commercial properties are also available. If you see a property you’re interested in, contact a Dothan real estate agent to arrange a tour today!
Dothan, Alabama 36305 has a population of 70,318. Dothan 36305 is more family-centric than the surrounding county with 27.12% of the households containing married families with children. The county average for households married with children is 25.77%.
The median household income in Dothan, Alabama 36305 is $49,203. The median household income for the surrounding county is $50,222 compared to the national median of $69,021. The median age of people living in Dothan 36305 is 40 years.
Dothan Weather
The average high temperature in July is 92 degrees, with an average low temperature in January of 37.8 degrees. The average rainfall is approximately 54.7 inches per year, with 0.1 inches of snow per year.
