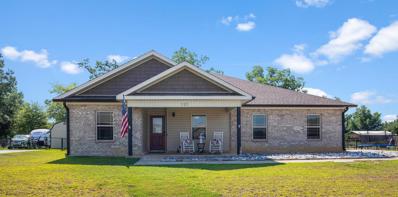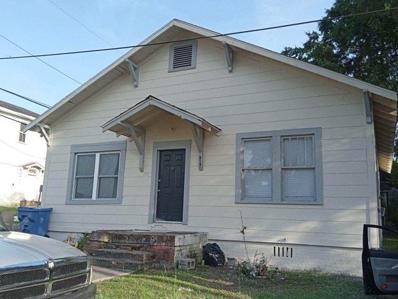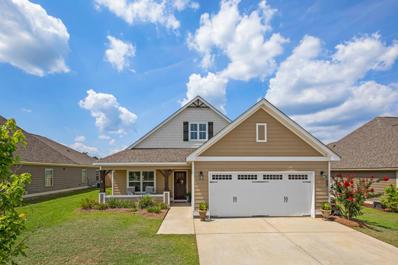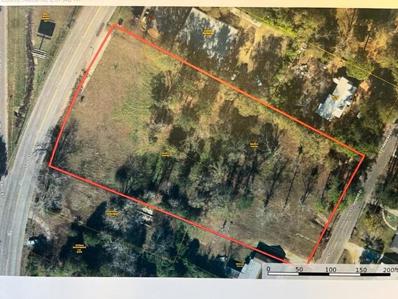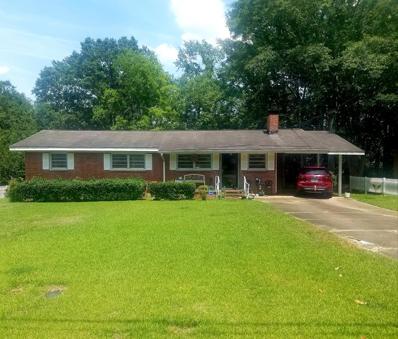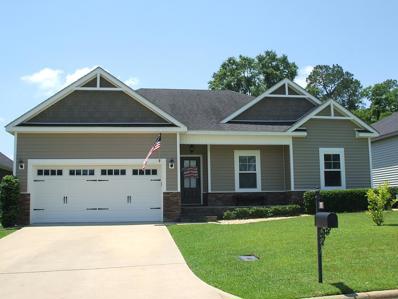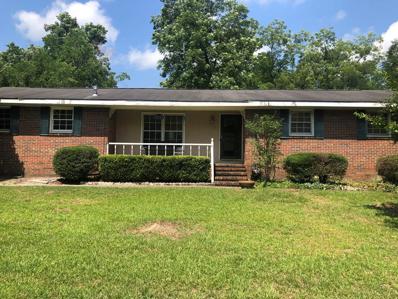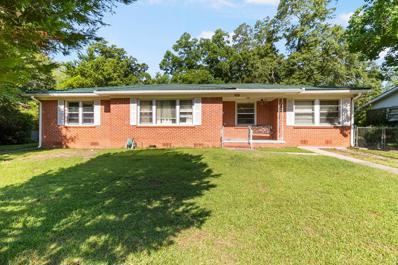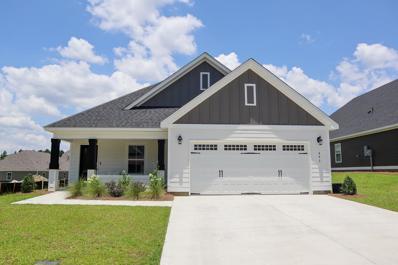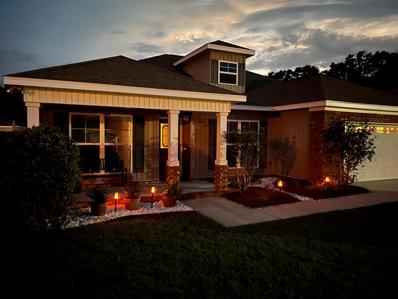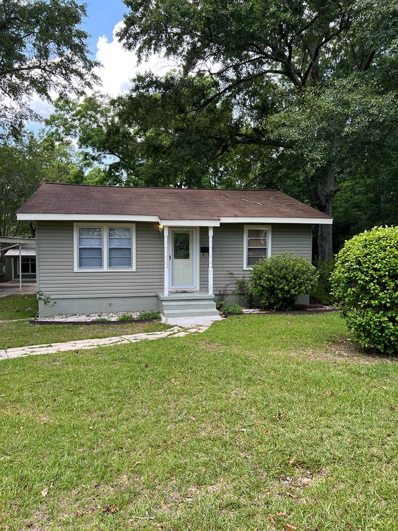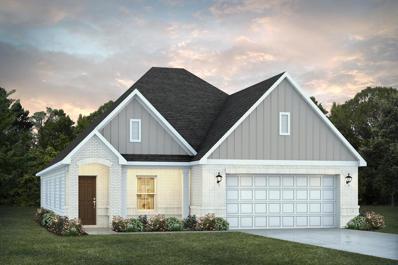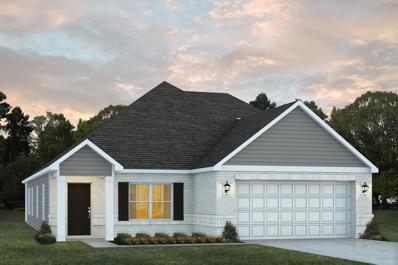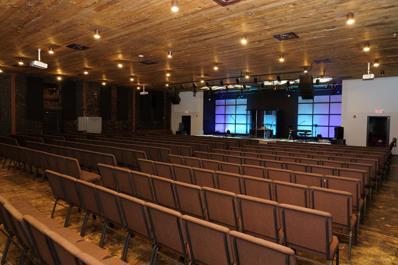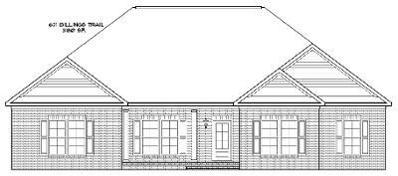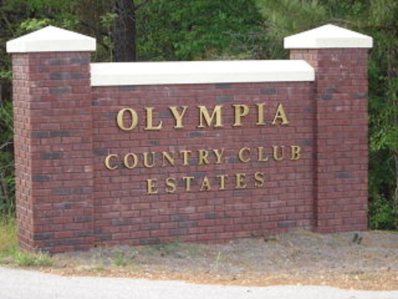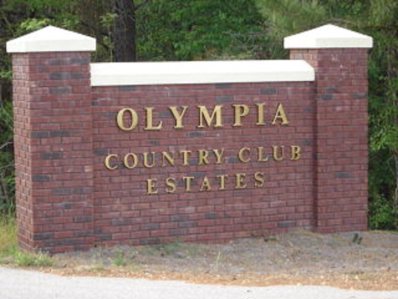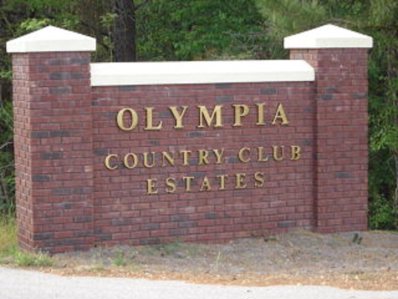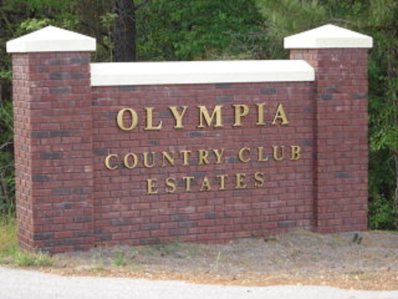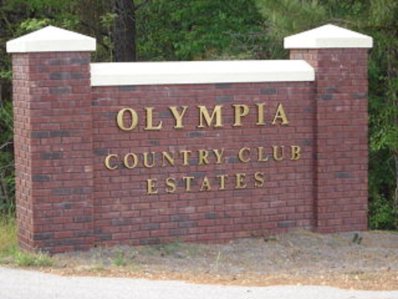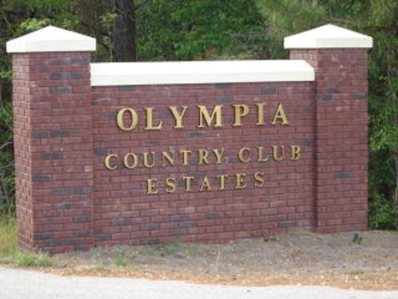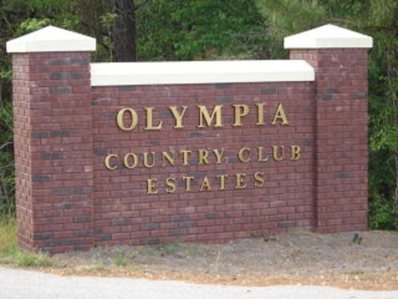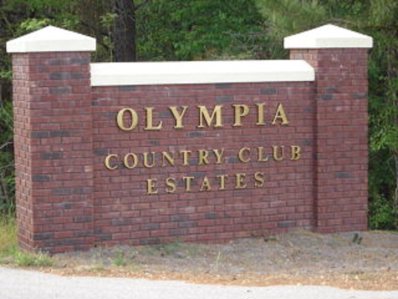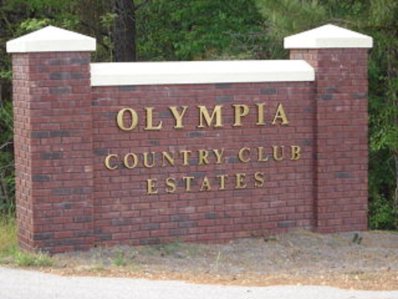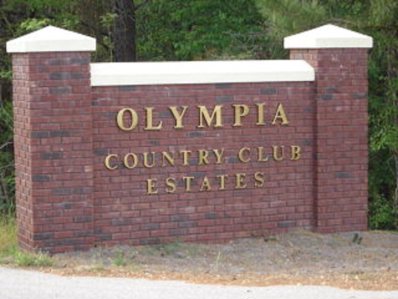Dothan AL Homes for Rent
$254,900
121 Chase Ridge Dr Dothan, AL 36301
- Type:
- Single Family
- Sq.Ft.:
- n/a
- Status:
- Active
- Beds:
- 3
- Lot size:
- 0.5 Acres
- Year built:
- 2018
- Baths:
- 2.00
- MLS#:
- 187078
- Subdivision:
- Chase Ridge
ADDITIONAL INFORMATION
This better-than-new home has been well maintained and features upgraded lighting throughout. Home has been updated to include smart features such as phone controlled remote garage door, lighting control, security cameras, thermostat, and door locks controlled with a Vivant hub. Home features fresh paint, trey ceilings, hardwood floors in the common areas, and carpet in bedrooms. Kitchen features stainless steel appliances, dedicated pantry, tons of counter space and raised breakfast bar. There is so much incredible storage space in the home! Master features walk in closet with custom adjustable shelving and organizers. Huge master bath has double vanities with plenty of cabinetry space, separate soaker tub, and tiled shower. Large lot in the desirable Chase Ridge subdivision is also zoned for Rehobeth Schools. Termite bond is also in place!
- Type:
- Single Family
- Sq.Ft.:
- 1,088
- Status:
- Active
- Beds:
- 2
- Year built:
- 1930
- Baths:
- 1.00
- MLS#:
- 187067
ADDITIONAL INFORMATION
Cute 2/1 Cottage style home. Would make good investment property. Close to downtown and SE Health. Ceiling fans, light fixtures, countertop, plumbing & electrical updated in the last year. Home is being sold AS-IS.
$319,900
103 Ridgecrest Loop Dothan, AL 36301
- Type:
- Single Family
- Sq.Ft.:
- 2,349
- Status:
- Active
- Beds:
- 3
- Year built:
- 2018
- Baths:
- 3.00
- MLS#:
- 187064
- Subdivision:
- Park Ridge
ADDITIONAL INFORMATION
Beautiful, clean, like new home located in the desirable Park Ridge S/D. This Stone Martin beauty is the Kinkade H floorplan. The entrance opens to a short foyer and into the grand room with a beautiful gas log fireplace as the focal point. Kitchen features beautiful s/s appliances, grey tile backsplash under shaker style cabinets as well as granite countertops on top of a large island overlooking the eat in kitchen and family room. The left side of the home features 2 bedrooms, bath and laundry room. Tucked away in the back of the home is the master suite and beautiful bathroom featuring a tile walk in shower and large closet. Just beyond the kitchen is a stairway leading to the bonus room and 1/2 bath. Outside you will find a large, fenced backyard for plenty of room to play. This s/d features two community pools, sidewalks, streetlamps and beautifully landscaped common areas. This home is located in the Rehobeth School District
ADDITIONAL INFORMATION
Great location, high traffic count. Vacant commercial land.
- Type:
- Single Family
- Sq.Ft.:
- n/a
- Status:
- Active
- Beds:
- 3
- Lot size:
- 0.3 Acres
- Year built:
- 1961
- Baths:
- 2.00
- MLS#:
- 187025
- Subdivision:
- Massee Park
ADDITIONAL INFORMATION
This is a lovely 3 bedroom 1 and a half bath brick home, hardwood floors throughout. All updated appliances, eat in- kitchen has a built-in Mahogany China cabinet in the breakfast room. Kitchen has natural hardwood panels, and the living room has a beautiful inlaid stone gas/ wood fireplace. Also all new large ceiling fans, security system, screened in porch with a workshop in the backyard. To many amenities to mention, its just a must see.
- Type:
- Single Family
- Sq.Ft.:
- n/a
- Status:
- Active
- Beds:
- 3
- Lot size:
- 0.17 Acres
- Year built:
- 2014
- Baths:
- 2.00
- MLS#:
- 187011
- Subdivision:
- Orchard Parkl
ADDITIONAL INFORMATION
This handsome, low maintenance, craftsman style home is designed to be energy efficient with low-E windows and spray foam insulation. Super convenient location and zoned for popular Rehobeth schools. Durable engineered hardwood flooring flows throughout main living areas, with carpet in bedrooms and tile in kitchen/baths/laundry room. Easy living, split bedroom floor plan. Spacious master bedroom with private master bath featuring a soaking tub, separate shower, and a large walk-in closet. The kitchen offers loads of cabinets plus a walk-in pantry, a dining bar and a separate dining area. A covered rear patio overlooks the manicured, fenced-in backyard.
$149,900
700 Pinecrest Drive Dothan, AL 36301
- Type:
- Single Family
- Sq.Ft.:
- 2,276
- Status:
- Active
- Beds:
- 3
- Lot size:
- 0.43 Acres
- Year built:
- 1966
- Baths:
- 2.00
- MLS#:
- 187003
- Subdivision:
- Cloverdale
ADDITIONAL INFORMATION
Nice sized brick home in Cloverdale. Hardwood floors, sunroom, large family room with gas fireplace, large covered 2+ car carport. Awesome storage building, perfect for a workshop/storage. Termite Bond.
$105,000
108 Roberts Street Dothan, AL 36301
- Type:
- Single Family
- Sq.Ft.:
- 1,635
- Status:
- Active
- Beds:
- 3
- Lot size:
- 1 Acres
- Year built:
- 1956
- Baths:
- 2.00
- MLS#:
- 186998
- Subdivision:
- Pine Dale Park
ADDITIONAL INFORMATION
Located close to everything Dothan has to offer, this 3 bedroom 2 bathroom home is ready for it's new owner! The home features some original hardwood flooring, metal roof, awesome covered back patio perfect for entertaining, a shop building with a carport great for someone that likes to work on projects, a second living space, a storage room outside, and a very spacious laundry room inside! This home will be sold as-is and is a handyman/investor special as it does need some work. Upgrades already completed by current owner include: Metal roof 2013, gutters 2013, HVAC inside unit 2016, shed/carport 2019, water heater 2020, bath and kitchen faucets 2020, cleaned/replaced sewage lines from house to curb in front yard 6/22, Terminex contract since 2010 & vapor barrier under home with newer crawl space access door.
$349,500
493 Paxton Loop Dothan, AL 36301
- Type:
- Single Family
- Sq.Ft.:
- 2,682
- Status:
- Active
- Beds:
- 5
- Lot size:
- 0.23 Acres
- Year built:
- 2021
- Baths:
- 3.00
- MLS#:
- 186991
- Subdivision:
- Park Ridge
ADDITIONAL INFORMATION
This home has all the bells and whistles! 4 bedrooms downstairs and a 5th/bonus upstairs with a closet and half bath. Stunning kitchen with herringbone backsplash, pewter shaker cabinets with soft close, white farmhouse sink and yes it has a gas range! Hardwood floors, tile and carpet. Gas fireplace and a gas tankless hot water heater. Lets not forget the 2 community pools! Location? Its terrific!
$235,000
115 Sawtooth Dr. Dothan, AL 36301
- Type:
- Single Family
- Sq.Ft.:
- n/a
- Status:
- Active
- Beds:
- 3
- Lot size:
- 0.04 Acres
- Year built:
- 2012
- Baths:
- 2.00
- MLS#:
- 186982
- Subdivision:
- Seven Oaks
ADDITIONAL INFORMATION
Wonderfully built home in Seven Oaks, convenient to almost everything. 3BR 2 Bath very well maintained property with an open floor plan with granite countertops in the kitchen and bathroom. It has stainless steel appliances, wood floors and much more. Master bath has Jacuzzi tub with separate shower, double vanities, with huge walk in closet. Washer and Dryer negotiable.
- Type:
- Single Family
- Sq.Ft.:
- n/a
- Status:
- Active
- Beds:
- 2
- Lot size:
- 0.3 Acres
- Year built:
- 1942
- Baths:
- 1.00
- MLS#:
- 186969
- Subdivision:
- Na
ADDITIONAL INFORMATION
Cute investment home, starter home or downsize home. Alot of original character details remain, inside laundry, covered back porch, huge driveway awning and outside storage building. This home also features a detached 1 bedroom and 1 bath in law suite, man cave, possible added income bungalow. Nice shaded yard and some recent updates. Great time to take advantage of this opportunity.
$291,812
323 Lantana Court Rehobeth, AL 36301
- Type:
- Single Family
- Sq.Ft.:
- 2,126
- Status:
- Active
- Beds:
- 4
- Lot size:
- 0.42 Acres
- Year built:
- 2022
- Baths:
- 2.00
- MLS#:
- 186959
- Subdivision:
- Chase Ridge
ADDITIONAL INFORMATION
The “Lenox III” is a one story open floorplan with ample possibilities. This 4 bedroom 2 bath plan begins with a refined foyer entry way, which opens into a roomy living area. Next experience the open kitchen with large center island and adjoining dining room. The kitchen offers built in appliances, granite countertops and an expanded pantry. The master quarters provides a large bedroom and walk in closet as well as a luxurious bathroom complete with a double granite vanity, garden tub/shower combo. This layout truly is a must see!
$309,118
341 Lantana Court Rehobeth, AL 36301
- Type:
- Single Family
- Sq.Ft.:
- 2,308
- Status:
- Active
- Beds:
- 3
- Lot size:
- 0.41 Acres
- Year built:
- 2022
- Baths:
- 3.00
- MLS#:
- 186958
- Subdivision:
- Chase Ridge
ADDITIONAL INFORMATION
Designed to fit any lifestyle, the "Sherfield III" floor plan features distinct spaces while maintaining an open flow. Open and appealing, the foyer gives a sense of grandeur for establishing a classic look to this home. The fabulous master bedroom is unusually spacious for a home of this size and will accommodate heavy furniture along with plenty of storage in the walk in closet. A dynamic great room with vaulted beamed ceiling combines style and functionality with its attention to use of living space. Entertain or simply prepare daily evening meals in this cook's kitchen with an abundance of granite counter space. No need to worry about the automobile storage, as this plan comes equipped with a two car garage. Finally two large bedrooms and an upstairs bonus room with a full bathroom attached complete this plan that provides the space and storage for growing families or simply entertaining guests
$2,000,000
231 W Main St. Dothan, AL 36301
- Type:
- General Commercial
- Sq.Ft.:
- n/a
- Status:
- Active
- Beds:
- n/a
- Lot size:
- 1 Acres
- Year built:
- 1910
- Baths:
- MLS#:
- 186939
ADDITIONAL INFORMATION
Great building just outside historic district downtown with additional acreage and frontage on Oates that is within historic district. This turnkey property currently being used as a place of worship and would make a great place of worship, events venue, offices, etc. and its proximity to downtown and the upcoming revitalization of that will make it a prime location for any business. Auditorium features beautiful masonry walls and wood ceilings along with stained concrete floors for a rustic, yet beautiful appearance. The auditorium also features a large stage and back-stage area. Elevator services all 3 levels and the main level offers unfinished (but with HVAC) room for a blank canvas to be used as needed. Entire facility has fire suppression (sprinkler) system. New Duralast roof over main section of building installed in 2020. All HVAC systems have either been replaced or are properly and regularly serviced and sufficient for size of building. Elevator is also regularly serviced. New LED exterior lights installed in 2022 to provide additional visibility at night. Lots behind property connect it to 3 building shells located on Oates. There is a maintenance road that cuts through the property. Building shells located inside historic district. Main building is located outside the historic district. Restroom facilities located on levels 2 and 3. Zoned B-1.
$469,900
621 Billings Trail Dothan, AL 36301
- Type:
- Single Family
- Sq.Ft.:
- n/a
- Status:
- Active
- Beds:
- 4
- Lot size:
- 0.07 Acres
- Year built:
- 2022
- Baths:
- 4.00
- MLS#:
- 186906
- Subdivision:
- Mcallister Trails
ADDITIONAL INFORMATION
- Type:
- Land
- Sq.Ft.:
- n/a
- Status:
- Active
- Beds:
- n/a
- Lot size:
- 1 Acres
- Baths:
- MLS#:
- 186878
- Subdivision:
- Olympia Spa & Country Club
ADDITIONAL INFORMATION
Beautiful wooded lot located in Olympia Spa Subdivision. 2000 Sq. Ft. minimum. Septic tank required. Rehobeth School District
- Type:
- Land
- Sq.Ft.:
- n/a
- Status:
- Active
- Beds:
- n/a
- Lot size:
- 1 Acres
- Baths:
- MLS#:
- 186877
- Subdivision:
- Olympia Spa & Country Club
ADDITIONAL INFORMATION
Beautiful lot with Golf Course view located in Olympia Spa Subdivision. 2000 Sq. Ft. minimum. Septic tank required. Rehobeth School District
$46,800
D-15 Devon Ct Dothan, AL 36301
- Type:
- Land
- Sq.Ft.:
- n/a
- Status:
- Active
- Beds:
- n/a
- Lot size:
- 1 Acres
- Baths:
- MLS#:
- 186876
- Subdivision:
- Olympia Spa & Country Club
ADDITIONAL INFORMATION
Nice lot located in Olympia Spa Subdivision. 2000 Sq. Ft. minimum. Septic tank required. Rehobeth School District
$70,800
D-7 Fairway Dr Dothan, AL 36301
- Type:
- Land
- Sq.Ft.:
- n/a
- Status:
- Active
- Beds:
- n/a
- Lot size:
- 1 Acres
- Baths:
- MLS#:
- 186875
- Subdivision:
- Olympia Spa & Country Club
ADDITIONAL INFORMATION
Beautiful corner lot with hardwood on a hill located in Olympia Spa Subdivision. 2000 Sq. Ft. minimum. Septic tank required. Rehobeth School District
$58,800
C-17 Fairway Dr Dothan, AL 36301
- Type:
- Land
- Sq.Ft.:
- n/a
- Status:
- Active
- Beds:
- n/a
- Lot size:
- 4 Acres
- Baths:
- MLS#:
- 186874
- Subdivision:
- Olympia Spa & Country Club
ADDITIONAL INFORMATION
Large-heavily wooded lot located in Olympia Spa Subdivision. 2000 Sq. Ft. minimum. Septic tank required. Rehobeth School District
$58,800
B-12 Olympia Dr Dothan, AL 36301
- Type:
- Land
- Sq.Ft.:
- n/a
- Status:
- Active
- Beds:
- n/a
- Lot size:
- 1 Acres
- Baths:
- MLS#:
- 186872
- Subdivision:
- Olympia Spa & Country Club
ADDITIONAL INFORMATION
Large heavily wooded lot in the cul-de-sac of the Olympia Spa Subdivision. 2000 Sq. Ft. minimum. Septic tank required. Rehobeth School District
$54,000
B-11 St. Ives Dothan, AL 36301
- Type:
- Land
- Sq.Ft.:
- n/a
- Status:
- Active
- Beds:
- n/a
- Lot size:
- 1 Acres
- Baths:
- MLS#:
- 186871
- Subdivision:
- Olympia Spa & Country Club
ADDITIONAL INFORMATION
Good size heavily wooded lot. Lot is in the cul-de-sac of the Olympia Spa Subdivision. 2000 Sq. Ft. minimum. Septic tank required. Rehobeth School District
$58,800
B-6 Olympia Dr Dothan, AL 36301
- Type:
- Land
- Sq.Ft.:
- n/a
- Status:
- Active
- Beds:
- n/a
- Lot size:
- 1 Acres
- Baths:
- MLS#:
- 186870
- Subdivision:
- Olympia Spa & Country Club
ADDITIONAL INFORMATION
Very large wooded lot in the Olympia Spa Subdivision. 2000 Sq. Ft. minimum. Septic tank required. Rehobeth School District
$46,800
B-2 Olympia Dr Dothan, AL 36301
- Type:
- Land
- Sq.Ft.:
- n/a
- Status:
- Active
- Beds:
- n/a
- Lot size:
- 1 Acres
- Baths:
- MLS#:
- 186869
- Subdivision:
- Olympia Spa & Country Club
ADDITIONAL INFORMATION
Beautiful wooded and cozy lot in the Olympia Spa Subdivision. 2000 Sq. Ft. minimum. Septic tank required. Rehobeth School District
$70,800
A-6 Olympia Dr Dothan, AL 36301
- Type:
- Land
- Sq.Ft.:
- n/a
- Status:
- Active
- Beds:
- n/a
- Lot size:
- 1 Acres
- Baths:
- MLS#:
- 186868
- Subdivision:
- Olympia Spa & Country Club
ADDITIONAL INFORMATION
Beautiful lot that sits on the golf course fairway. 2000 Sq. Ft. minimum. Septic tank required. Rehobeth School District
IDX information is provided exclusively for consumers' personal, non-commercial use and may not be used for any purpose other than to identify prospective properties consumers may be interested in purchasing, and that the data is deemed reliable by is not guaranteed accurate by the MLS. Copyright 2024 , Dothan Multiple Listing Service, Inc.
Dothan Real Estate
The median home value in Dothan, AL is $181,400. This is higher than the county median home value of $166,100. The national median home value is $338,100. The average price of homes sold in Dothan, AL is $181,400. Approximately 49.21% of Dothan homes are owned, compared to 35.13% rented, while 15.67% are vacant. Dothan real estate listings include condos, townhomes, and single family homes for sale. Commercial properties are also available. If you see a property you’re interested in, contact a Dothan real estate agent to arrange a tour today!
Dothan, Alabama 36301 has a population of 70,318. Dothan 36301 is more family-centric than the surrounding county with 27.12% of the households containing married families with children. The county average for households married with children is 25.77%.
The median household income in Dothan, Alabama 36301 is $49,203. The median household income for the surrounding county is $50,222 compared to the national median of $69,021. The median age of people living in Dothan 36301 is 40 years.
Dothan Weather
The average high temperature in July is 92 degrees, with an average low temperature in January of 37.8 degrees. The average rainfall is approximately 54.7 inches per year, with 0.1 inches of snow per year.
