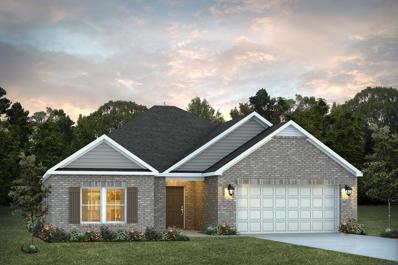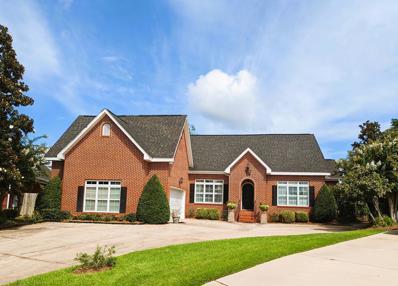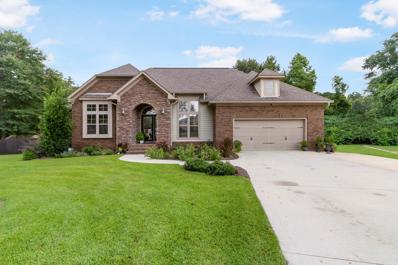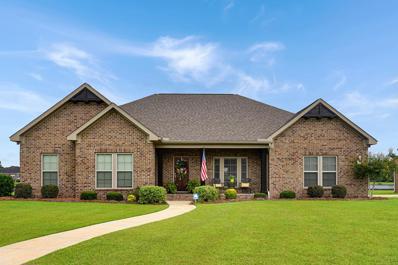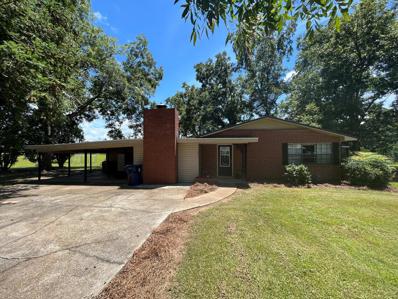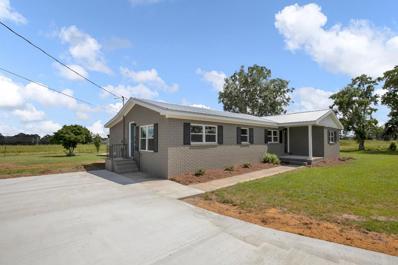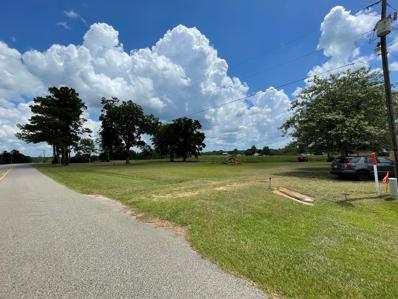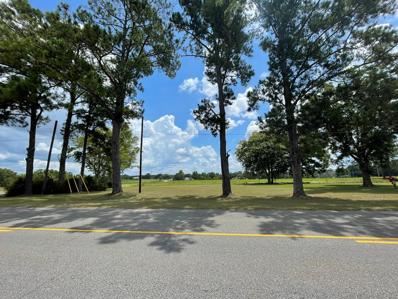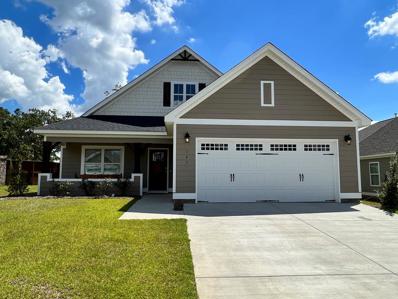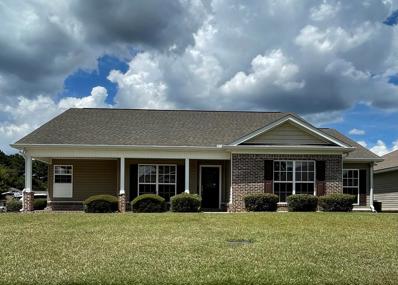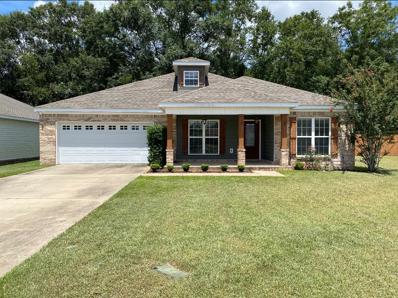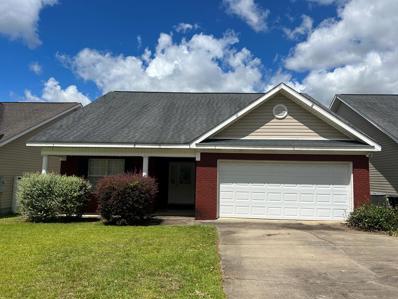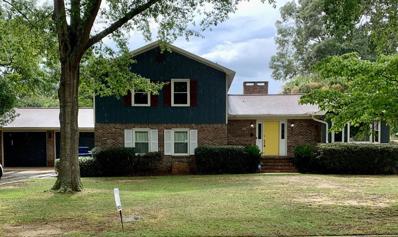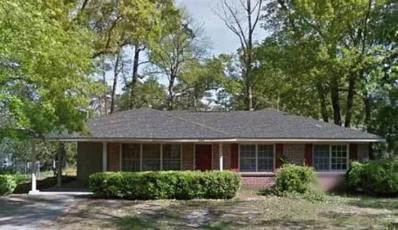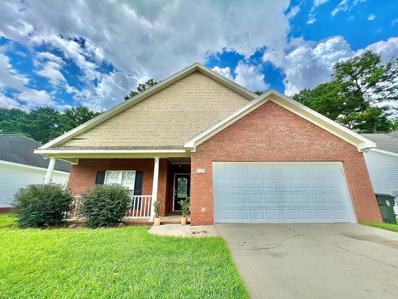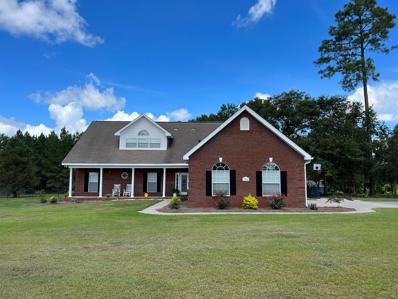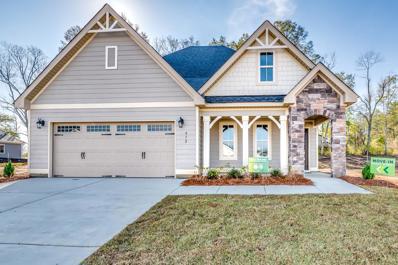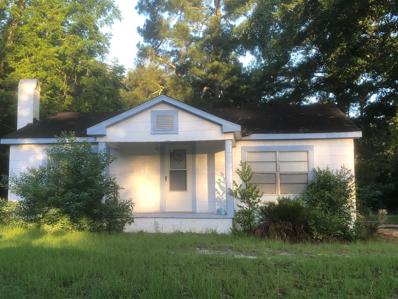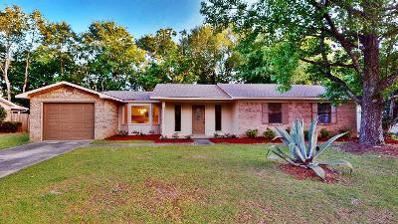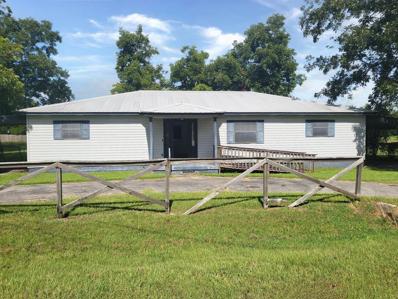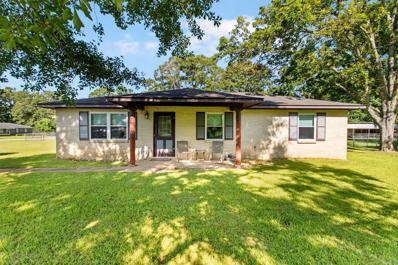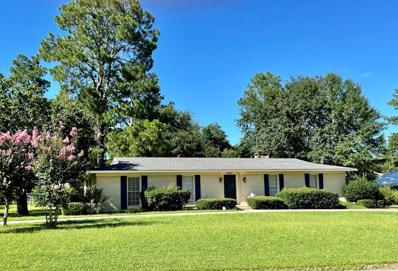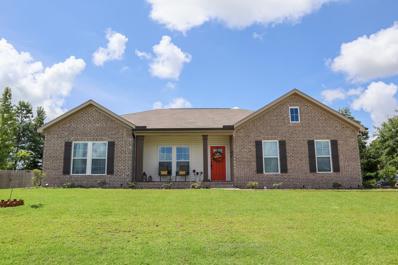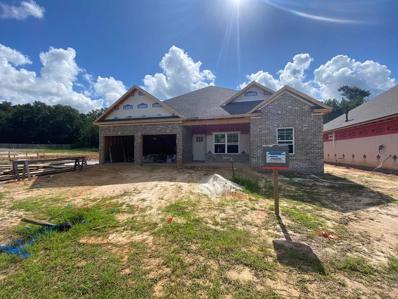Dothan AL Homes for Rent
$297,799
628 Ridgeland Road Dothan, AL 36301
- Type:
- Single Family
- Sq.Ft.:
- 2,112
- Status:
- Active
- Beds:
- 4
- Lot size:
- 0.22 Acres
- Year built:
- 2022
- Baths:
- 2.00
- MLS#:
- 187672
- Subdivision:
- Hidden Lake East
ADDITIONAL INFORMATION
The "Allagash" floor plan is a handicap accessible design and includes 4 bedrooms and 2 bathrooms. A covered porch leads directly into the cozy foyer, which opens to the kitchen, dining and great room. This functional floor plan offers a seamless flow for entertaining or every day life. The laundry room is accessible for the garage, making it a breeze to keep the house clean. It is also located near the front of the house for convenience. The master retreat is located in the back of the house for complete privacy. Featuring a large walk-in closet, double-vanity and Vinyl luxury floor tile, the master creates a luxurious escape. The other three bedrooms complete the opposite side of the house and share a centrally located bathroom. Lot 46 in Hidden Lakes East
$359,200
117 Habersham Drive Dothan, AL 36301
- Type:
- Single Family
- Sq.Ft.:
- 2,701
- Status:
- Active
- Beds:
- 3
- Lot size:
- 0.2 Acres
- Year built:
- 2007
- Baths:
- 2.00
- MLS#:
- 187620
- Subdivision:
- Jamestown
ADDITIONAL INFORMATION
Great home in one of Dothan's finest gated communities. Open floorplan with tall ceilings, recess lighting, oak wood floors, tile in the bathrooms. Living area with bookcases and an adjacent reading area, separate living room and large dining room off foyer. The kitchen is complete with granite counters, custom cabinets and all appliances including the refrigerator! The master offers walk-in closet and a master bath with separate tiled shower, garden tub with jets, and granite counter tops and double vanities! Outside is a brick floored sunroom, a covered deck and a beautiful, landscaped yard. Double garage with a large storage room. There is a central vacuum system, security system, and sprinkler system, fine window draperies over plantation shutters.
$55,000
Settlement Rd Rehobeth, AL 36301
ADDITIONAL INFORMATION
2.21 acres in Rehobeth schools. Planted pines but level land to build on.
- Type:
- Single Family
- Sq.Ft.:
- 2,312
- Status:
- Active
- Beds:
- 3
- Lot size:
- 1 Acres
- Year built:
- 2011
- Baths:
- 2.00
- MLS#:
- 187605
- Subdivision:
- Glen Oaks
ADDITIONAL INFORMATION
Check out this awesome home located in Glen Oaks subdivision on a spacious lot in the cul-de-sac! This all brick and stone home has tons of upgraded features that include Klipsch reference speakers throughout the ceiling in the home, smart garage door, smart ceiling fans, and a Viewsonic 4K projector and 120" silver screen for a theater experience in the comfort of your living room! The all-season room between the living room and deck overlooking the pool doubles as a second living area and is perfect for year-round entertaining and features EZ BREEZE windows. The fireplace and glass panels make for cozy winters with extra temperature control from the mini-split unit. When it heats up outside, the all-season room can also be used as a screened porch. The garage has a 1-ton mini split until and insulated garage door, and the entire home has tinted windows. The floor plan is a split plan with the master suite featuring a tiled shower with separate Jacuzzi tub and a large walk-in closet, stainless steel appliances including double oven in the kitchen, and luxury vinyl plank in the all-season room. The pool area features a pool house with a half bath and is completely privacy fenced. The home is currently under contract for the termite bond with Enfinger Pest.
$425,000
303 Cotton Ridge Ln Dothan, AL 36301
- Type:
- Single Family
- Sq.Ft.:
- 3,005
- Status:
- Active
- Beds:
- 4
- Lot size:
- 0.43 Acres
- Year built:
- 2017
- Baths:
- 4.00
- MLS#:
- 187602
- Subdivision:
- Hidden Lake East Replat
ADDITIONAL INFORMATION
Sit back and relax by the water's edge. This home has all the amenities and comforts of relaxation with a saltwater pool by Hughes Pool (3 yrs old) while overlooking Jesse Forrester Lake. An aluminum fence encompasses the backyard but provides easy access on the lakeside as well as across the front with a sprinkler system front and back yard. To make it even easier, the pool comes with a robot pool cleaner, nets, and suction hose and while it cleans itself, you will have 3 foam floats for lounging. This all-brick, one story features on open floor plan and upgraded light fixtures. Step inside to a spacious foyer and a formal dining room/flex space. The hardwood floors flow through the foyer, flex space, open living concept and hallways. The open floor plan is ideal to gather and enjoy the sunset overlooking the pool and lake. The kitchen features a granite countertop overhang breakfast bar, walk-in pantry, all stainless steel appliances (stove, dishwasher, microwave, refrigerator) to remain, NEW sink faucet and subway tiled backsplash. The master ensuite overlooks the spacious backyard and lake and features a private bath with dual vanities, a tiled shower, a separate tub &a double-sided master closet with access to the laundry room. A split bedroom floor plan features a bedroom and dedicated full bathroom, a half bathroom in the hallway and two bedrooms with a jack-n-jill bathroom. A Culligan water system was installed 3 months ago servicing ALL of the home.
$194,900
1855 Johnny Murphy Dothan, AL 36301
- Type:
- Single Family
- Sq.Ft.:
- 1,928
- Status:
- Active
- Beds:
- 3
- Lot size:
- 1 Acres
- Year built:
- 1960
- Baths:
- 2.00
- MLS#:
- 187599
ADDITIONAL INFORMATION
Well maintained home which has several interior updates to include: interior paint, LVP flooring, field lines, some new ceiling fans and plumbing fixtures, and new compressor, motor, and condenser for the A/C in 2022. Metal roof new in 2012.
$299,900
10005 S Park Avenue Dothan, AL 36301
- Type:
- Single Family
- Sq.Ft.:
- 2,212
- Status:
- Active
- Beds:
- 4
- Lot size:
- 1 Acres
- Year built:
- 1957
- Baths:
- 2.00
- MLS#:
- 187585
ADDITIONAL INFORMATION
Cute home with a complete renovation! This home comes with a 960 sq ft detached garage/shop and lies in Rehobeth/Rehobeth School Zone. This 2212 sq ft home is almost brand new with new metal roof, windows, HVAC, wiring, countertops, floors, and more! This home boasts 4 bedrooms & 2 baths and is sitting in the middle of everything in Rehobeth!! Bedrooms are on one end but split by family room . House is still being renovated and should be completed within next couple of weeks & new pics posted at that time!! Home is on a well but Taylor Water is at street. House is Lot 3 of the Andrew Bush survey attached & dtd. 7/27/22 and shows the two(2) .57+- acre lots for sale adjacent to this home and separately listed with Tom West Company. Lockbox at the front door! Owner can be available to discuss renovations and changes made to this home over the last few month!!
$42,500
0 S. Park Ave Dothan, AL 36301
ADDITIONAL INFORMATION
Lot 2 from Andrew Bush Surveying, LLC dtd 7/27/22 with approx. 151 feet on S Park Avenue & containing .57+_ acres. Lot is same size as Lot 1 adjacent. Great location in Rehobeth near all Rehobeth Schools. Lot near lots of new construction in Rehobeth.. See enclosed survey for Lot 2 for dimensions of this .56+- acre lot. Aerial of site in documents as well. There is power & water at lot with natural gas nearby for building a new home. There is a culvert and entrance on South end of this 151' ft wide lot on S Park.
$42,500
0 S Park Ave Dothan, AL 36301
ADDITIONAL INFORMATION
Lot #1 of Andrew Bush survey dtd 7/27/22. Southeast Corner lot on S Park Ave & Battles Rd. with .57+- acres that is near the Rehobeth schools Lot # 2 is also available next door and listed separately. Taylor Water & Wiregrass Electric Power at property with natural gas apparently across Battles Rd. New Construction all around this location. See the enclosed survey of Lot 1 for dimensions. Aerial of site in documents as well. Sign will be put up by 8/9/22.
$320,000
143 Ridgeview Dr Dothan, AL 36301
- Type:
- Single Family
- Sq.Ft.:
- 2,350
- Status:
- Active
- Beds:
- 4
- Lot size:
- 0.29 Acres
- Year built:
- 2021
- Baths:
- 3.00
- MLS#:
- 187577
- Subdivision:
- Park Ridge
ADDITIONAL INFORMATION
BEAUTIFUL home located in the Park Ridge Subdivision. Less than a year old, this home features an open floor plan with all SS Samsung kitchen appliances, granite countertops in kitchen and bathrooms, under cabinet lighting in the kitchen, and soft close cabinets and drawers. Beautiful lighting throughout the home. Large lot with a fenced in back yard. The subdivision features two community pools to enjoy the hot summers.
$218,500
101 Danny Dothan, AL 36301
- Type:
- Single Family
- Sq.Ft.:
- 1,574
- Status:
- Active
- Beds:
- 3
- Lot size:
- 0.22 Acres
- Year built:
- 2010
- Baths:
- 2.00
- MLS#:
- 187574
- Subdivision:
- Gradic Creek
ADDITIONAL INFORMATION
Beautiful Traditional style home located on a corner lot in Gradic Creek Subdivision. This well maintained 3 bedrooms 2 bath home will NOT LAST LONG! Trey Ceiling in the living room, kitchen has stainless appliances to include the refrigerator. The master bedroom is spacious and has a trey ceiling. Master bathroom features double vanity, walk in shower, and a soak tub. This home has a covered front porch a screened in back porch with a wood privacy fence. House ready to be made into a HOME!
$239,900
230 Chinkapin Dr Dothan, AL 36301
- Type:
- Single Family
- Sq.Ft.:
- 1,677
- Status:
- Active
- Beds:
- 3
- Lot size:
- 0.33 Acres
- Year built:
- 2013
- Baths:
- 2.00
- MLS#:
- 187571
- Subdivision:
- Seven Oaks
ADDITIONAL INFORMATION
This lovely home built in 2013 sits in a a quiet community located right off the circle behind Lowes on the south side of Dothan. This house has the space you need inside and out with an extremely spacious back yard.
$179,900
150 Tree Crest Dothan, AL 36301
- Type:
- Single Family
- Sq.Ft.:
- 1,560
- Status:
- Active
- Beds:
- 3
- Lot size:
- 0.12 Acres
- Year built:
- 2007
- Baths:
- 2.00
- MLS#:
- 187535
- Subdivision:
- Oakbend
ADDITIONAL INFORMATION
Nice garden home in small subdivision 5 minutes from Southeast Health-one of the largest homes in Oakbend. Vaulted ceilings in the living area give the main living space a nice open feel. Home is move in ready.
$265,000
639 Farrah Dothan, AL 36301
- Type:
- Single Family
- Sq.Ft.:
- 2,652
- Status:
- Active
- Beds:
- 4
- Lot size:
- 0.34 Acres
- Year built:
- 1979
- Baths:
- 4.00
- MLS#:
- 187518
- Subdivision:
- Collingswood
ADDITIONAL INFORMATION
UPDATED: Gorgeous pool up and running. Take another look! You do not want to miss ALL this house at a great price! Brick, multi-level with all the major maintenance done. New insulation for HVAC blown in 2021. NEW water heater and NEW water softener system! Over 20k in major updates already completed. Updated windows to cut down that electric bill. Master bedroom upstairs AND new master downstairs with updated master bath. Vaulted ceiling with gorgeous wood beams and gas propane fireplace in the grand room, just steps away from a covered patio leading to an INGROUND pool, COMPLETELY fenced in away from the rest of the yard, with palm trees & so much room to play safely in the backyard as well as the front. Full bath outside off the patio.
$115,000
1006 Southland Dothan, AL 36301
- Type:
- Single Family
- Sq.Ft.:
- 1,885
- Status:
- Active
- Beds:
- 3
- Lot size:
- 0.29 Acres
- Year built:
- 1962
- Baths:
- 2.00
- MLS#:
- 187498
- Subdivision:
- Hammond Heights
ADDITIONAL INFORMATION
Great investment property or single family home. Heat pump, flooring, and some appliances less than 3 years old.
$214,999
110 Michigan Dr Dothan, AL 36301
- Type:
- Single Family
- Sq.Ft.:
- 1,575
- Status:
- Active
- Beds:
- 3
- Lot size:
- 0.22 Acres
- Year built:
- 2004
- Baths:
- 2.00
- MLS#:
- 187485
- Subdivision:
- Hidden Lakes West
ADDITIONAL INFORMATION
Beautiful home in the Hidden Lake subdivision in Dothan! This home is in great condition and in a great location! *ONLY FIVE MINUTES FROM SOUTHEAST HEALTH! Split floor plan where the master bedroom is away from the two other bedrooms! Spacious kitchen that looks into the living room! Large master bedroom and bathroom with separate shower and tub, double vanity, and large walk in closet! Awesome screened in porch area for relaxing in the evenings! Large walk in laundry room! Two car garage! Wooden fence in the backyard for added privacy. Also included - newer above ground pool and big wooden playset for the kids! Don't miss out on this one!
$362,900
1702 Eddins Dothan, AL 36301
- Type:
- Single Family
- Sq.Ft.:
- 2,884
- Status:
- Active
- Beds:
- 4
- Lot size:
- 1 Acres
- Year built:
- 2002
- Baths:
- 3.00
- MLS#:
- 187480
ADDITIONAL INFORMATION
Beautiful 2 story home with a spacious, fenced in yard. Interior has recently been repainted along with a complete remodel in downstairs hall bathroom and new LVP flooring in 1200 SF living area. Downstairs front office could double as a spare bedroom. Upstairs has 2 bedrooms and a bathroom with an extra living space/play area.
$317,934
452 Paxton Loop Dothan, AL 36301
- Type:
- Single Family
- Sq.Ft.:
- 2,075
- Status:
- Active
- Beds:
- 4
- Lot size:
- 0.19 Acres
- Year built:
- 2022
- Baths:
- 2.00
- MLS#:
- 187479
- Subdivision:
- Park Ridge
ADDITIONAL INFORMATION
MOVE IN READY NOW: The “Newport” is a Traditional-style house that is sure to please. This 4 bedroom 2 bath plan begins with the refined foyer entry way that joins to the formal dining room rich with hardwood flooring. The large great room area with trey ceiling is complete with a fireplace and opens into the spacious kitchen finished with granite countertops and a large island. The master quarters provides a spacious walk in closet and a bathroom area complete with double granite vanities, garden/soaking tub, and tiled shower with glass door. The additional 3 bedrooms are spacious and perfect for family living. This one story design will not disappoint! Lot 13 in phase 4
$49,000
800 S Range St Dothan, AL 36301
- Type:
- Single Family
- Sq.Ft.:
- 896
- Status:
- Active
- Beds:
- 3
- Lot size:
- 0.14 Acres
- Year built:
- 1952
- Baths:
- 1.00
- MLS#:
- 187473
- Subdivision:
- Vann
ADDITIONAL INFORMATION
Investment property. 3/1. Rent $550/mo. Lease to 3-31-23. CH&A. Corner Lot. Wood floors throughout except vinyl plank in kitchen. Should bring decades of rental income.
$156,000
1919 Shamrock Rd Dothan, AL 36301
- Type:
- Single Family
- Sq.Ft.:
- 1,207
- Status:
- Active
- Beds:
- 3
- Lot size:
- 0.25 Acres
- Year built:
- 1978
- Baths:
- 2.00
- MLS#:
- 187466
- Subdivision:
- Southland Park
ADDITIONAL INFORMATION
HOME IS TOTALLY UPDATED WITH LAMINATE THRU OUT, CARPET IN THE BEDROOMS. HOME HAS NEW STAINLESS STEEL APPLIANCES, PLUMBING FIXTURES, COUNTERTOPS,PAINT, INSIDE AND OUT, WATER HEATER, TOILETS, BATH FIXTURES AND LIGHTS, CABINETS IN KITCHEN AND BATHS, HVAC AND ROOF ARE 1 YR OLD. NEW LANDSCAPING. HOUSE IS VERY CUTE AND SHOWS GREAT. PURCHASE OF THE PROPERTY WILL BE BY CASH AT THE CLOSING OR ON TERMS ACCEPTABLE TO THE SELLER.
$64,950
850 Branton Rd Dothan, AL 36301
- Type:
- Single Family
- Sq.Ft.:
- 1,759
- Status:
- Active
- Beds:
- 3
- Lot size:
- 1 Acres
- Year built:
- 1950
- Baths:
- 2.00
- MLS#:
- 187462
ADDITIONAL INFORMATION
Quaint home in rural setting. Home has Formal Lvrm, Dining/Den off Kitchen area w/Free Standing Fireplace. There is an oversized rear Covered Patio with 2 storage rooms and Laundry (not heated/cooled) also has additional storage room, yard is fenced and home has single car Carport(s) attached on left/right side of home. There is an exterior ramp to main entrance. Home needs some TLC Home has a Well (non-functioning) NOTE: PROPERTY IS A MANUFACTURED HOME
$119,000
101 Arvie Dr. Taylor, AL 36301
- Type:
- Single Family
- Sq.Ft.:
- 1,365
- Status:
- Active
- Beds:
- 3
- Lot size:
- 0.43 Acres
- Year built:
- 1971
- Baths:
- 2.00
- MLS#:
- 187460
- Subdivision:
- Parker Village
ADDITIONAL INFORMATION
Check out this cozy brick ranch home on a corner lot in the Taylor area of Rehobeth school district. This home features 3 bedrooms, 1.5 baths with a bonus room, walk-in laundry room, large storage room connecting the laundry and bonus room, and an additional storage building with two rooms and a covered awning in the spacious fenced back yard. Home has had quite a bit of renovations that include: New windows, flooring, kitchen counters, fresh paint and a new awning off the kitchen. 30AMP wiring/plug installed for RV on south end of home. Great location and within walking distance to Taylor baseball field and skate park.
$163,900
310 Daniel Circle Dothan, AL 36301
- Type:
- Single Family
- Sq.Ft.:
- 1,674
- Status:
- Active
- Beds:
- 3
- Lot size:
- 1 Acres
- Year built:
- 1968
- Baths:
- 2.00
- MLS#:
- 187450
- Subdivision:
- Ross Heights
ADDITIONAL INFORMATION
Location & Updates make 310 Daniel Circle a home to View! Full Brick w Brand New Roof, HVAC 3 years & Kitchen remodel w new cabinets & appliances 3 years ago. Quartz Countertops in a clean white w stainless steel appliances including Double oven & Refrigerator. Oversized Laundry room for storage, Large Family room w wood burning fireplace, Formal dining room or living room plus a breakfast area in the kitchen. 3 bedroom 2 full bath. Master Bath has a low entry shower which is easy to step into. Screened in rear porch leads to a large corner lot w a small storage unit. Fenced rear yard and an area for a Koi pond. Great bones on this home! Bring your paint colors and make it YOURS!
$310,000
116 Litchfield Dr Dothan, AL 36301
- Type:
- Single Family
- Sq.Ft.:
- 2,236
- Status:
- Active
- Beds:
- 4
- Lot size:
- 0.43 Acres
- Year built:
- 2021
- Baths:
- 2.00
- MLS#:
- 187436
- Subdivision:
- Hidden Lake East
ADDITIONAL INFORMATION
Beautiful 4 bedroom, 2 bath, 2 car garage, located in Hidden Lake E. on Litchfield Drive. Fully bricked home, wooden fence in back yard, 2 access gates. Covered front & back porch. Back porch is prewired for speakers. Large entry hallway. Luxury vinyl plank throughout the entire home. Living area comes with prewired surround sound. Three beautiful Bay windows overlooking the backyard. Living area will easily accommodate a sectional. Open concept family living with kitchen / dining combo. Kitchen comes with all stainless-steel appliances, granite countertops, custom cabinetry, tile backsplash, walk-in pantry, counter height bar with seating & accent pendant lighting. Master bedroom to accommodate king size bedroom suite with room to spare with on suite master bath. Master bath to include walk-n-shower, granite counter tops with double sink vanity, huge walk-in closet with access to laundry room. Great layout!!! Laundry room just off the garage door back entrance to large mud room. This home is designed with a master bedroom split. 3 bedrooms located on the opposite side of the home just off main living area. Shared hall bath to include granite counter tops. HLE is a family friendly community located on the east side of Dothan. A great place to have fun with the family on the playground or relax by the lake. Call for a showing appointment today!
$239,900
116 Sandpiper Lane Dothan, AL 36301
- Type:
- Single Family
- Sq.Ft.:
- 1,750
- Status:
- Active
- Beds:
- 3
- Lot size:
- 0.24 Acres
- Year built:
- 2022
- Baths:
- 2.00
- MLS#:
- 187432
- Subdivision:
- Popular Grove
ADDITIONAL INFORMATION
The Moultrie Plan !! Open split Bedroom Design !! Large Kitchen Island !! Granite countertops, Large tile shower in the Master suite !! Completed in approx 45 Days
IDX information is provided exclusively for consumers' personal, non-commercial use and may not be used for any purpose other than to identify prospective properties consumers may be interested in purchasing, and that the data is deemed reliable by is not guaranteed accurate by the MLS. Copyright 2024 , Dothan Multiple Listing Service, Inc.
Dothan Real Estate
The median home value in Dothan, AL is $181,400. This is higher than the county median home value of $166,100. The national median home value is $338,100. The average price of homes sold in Dothan, AL is $181,400. Approximately 49.21% of Dothan homes are owned, compared to 35.13% rented, while 15.67% are vacant. Dothan real estate listings include condos, townhomes, and single family homes for sale. Commercial properties are also available. If you see a property you’re interested in, contact a Dothan real estate agent to arrange a tour today!
Dothan, Alabama 36301 has a population of 70,318. Dothan 36301 is more family-centric than the surrounding county with 27.12% of the households containing married families with children. The county average for households married with children is 25.77%.
The median household income in Dothan, Alabama 36301 is $49,203. The median household income for the surrounding county is $50,222 compared to the national median of $69,021. The median age of people living in Dothan 36301 is 40 years.
Dothan Weather
The average high temperature in July is 92 degrees, with an average low temperature in January of 37.8 degrees. The average rainfall is approximately 54.7 inches per year, with 0.1 inches of snow per year.
