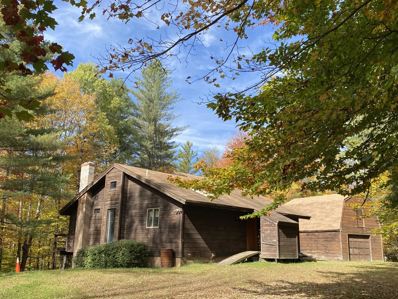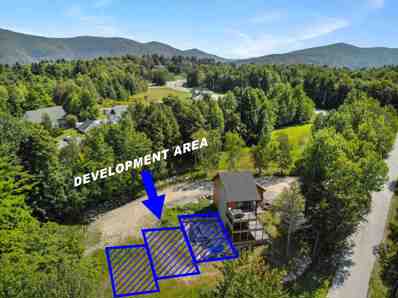Killington VT Multi Family for Sale
- Type:
- Multi-Family
- Sq.Ft.:
- 3,976
- Status:
- Active
- Beds:
- n/a
- Lot size:
- 1.08 Acres
- Baths:
- MLS#:
- 5024360
ADDITIONAL INFORMATION
A unique architect designed contemporary 2 home compound on one of the highest buildable lots in Killington. 2 homes to be built using Scandinavian technology, homes are designed as a semi-detached duplex (no common wall), offering privacy to each side. Home 2 (larger unit to right in renderings) offers a spacious layout combining the kitchen & dining area, both overlook a grand 2 story living space featuring full-height, triple-pane windows, wood-burning stove at one end, & a southern-facing balcony at the other. Off dining area is a private library/TV room, with a convenient 1/2 bath. Adjacent to the parking area, a heated storage & ski locker space serves as a â??linkâ?? to the adjacent home. On the walk-out lower level, an oversized 1 car garage, alongside a laundry area. A dedicated ski workshop/storage room is also found here, as well as a private â??game roomâ?? â?? a customizable space to suit buyers needs. Large sliding doors from the game room open to an on-grade patio featuring a fire pit. The 2nd floor hosts two en-suite bedrooms. The main bedroom boasts a generous walk-in closet & a striking glass railing that opens to the 2 story living space below. An open â??studyâ?? area also overlooks the grand living room. At the roof penthouse level, a spacious family room is complemented by an attached bar/kitchen area & a 1/2 bath. This level features a large sauna with an adjoining shower and changing area providing direct access to an open-air roof terrace w/ covered BBQ & hot tub.
$499,000
2816 Route 100N Killington, VT 05751
- Type:
- Multi-Family
- Sq.Ft.:
- 2,692
- Status:
- Active
- Beds:
- n/a
- Lot size:
- 1.3 Acres
- Year built:
- 1980
- Baths:
- 2.00
- MLS#:
- 5019105
ADDITIONAL INFORMATION
Warm and comfortable two-family contemporary home with barn/single car garage located in a natural wooded setting on 1.3 acres. Upper-level unit offers a spacious open floor plan with high vaulted beamed ceilings, sunny kitchen skylight, wood burning stove with towering floor to ceiling brick wall. There are two bedrooms and a full bath on the main level, and an open stairway to the top-level master bedroom with a half bath. A sliding glass door leads from the living room to the back deck overlooking a spacious backyard. The lower-level two bedroom, 1 bath walkout basement style unit also offers an open floor plan with kitchen, dining/living room area with a wood burning stove. There is a washer/dryer conveniently located in both units. This property is ready for a new loving owner to create their own vision by renovating the existing space to their personal preferences and taste. Very desirable central location close to a wide range of recreational activities including skiing, mountain biking, golf, hiking, snowmobiling, fishing, and much more. The property is being sold furnished with some exceptions.
$3,700,000
48 Innsbruck Lane Killington, VT 05751
- Type:
- Multi-Family
- Sq.Ft.:
- 3,425
- Status:
- Active
- Beds:
- n/a
- Lot size:
- 2.55 Acres
- Year built:
- 1981
- Baths:
- MLS#:
- 5015134
ADDITIONAL INFORMATION
Welcome to a reimagined mountain retreat in Killington, Vermont â?? a development where modern luxury meets meticulous craftsmanship. This property has undergone a complete interior overhaul, revealing a masterpiece of design and functionality. Stripped down to the studs, the building now stands as a testament to contemporary living. The interior spaces, illuminated by ample natural light, showcase the dedication to quality. With three individual units, each with private decks each level is unique in its styling. The lower two units feature one bedroom each, while the pinnacle of the property offers a two-level, two-bedroom, two-bathroom haven. The attention to detail is apparent throughout, with no compromise on quality. From the ground up, these units boast new insulation, heat pumps for heating/cooling, and propane furnaces for hot water. The exterior has undergone a complete facelift, and a new entry welcomes residents and guests alike. All utilities, including sprinkler system, are new. The power supply to the building is underground, ensuring both functionality and aesthetics. A second tower is the next step for the future owners. The total potential is for 12 units, 3 are complete. The sellers are offering the three completed units and the rights to the entire project as a cohesive package.

Copyright 2024 PrimeMLS, Inc. All rights reserved. This information is deemed reliable, but not guaranteed. The data relating to real estate displayed on this display comes in part from the IDX Program of PrimeMLS. The information being provided is for consumers’ personal, non-commercial use and may not be used for any purpose other than to identify prospective properties consumers may be interested in purchasing. Data last updated {{last updated}}.
Killington Real Estate
The median home value in Killington, VT is $455,000. This is higher than the county median home value of $268,600. The national median home value is $338,100. The average price of homes sold in Killington, VT is $455,000. Approximately 11.02% of Killington homes are owned, compared to 2% rented, while 86.97% are vacant. Killington real estate listings include condos, townhomes, and single family homes for sale. Commercial properties are also available. If you see a property you’re interested in, contact a Killington real estate agent to arrange a tour today!
Killington, Vermont has a population of 851. Killington is more family-centric than the surrounding county with 30.96% of the households containing married families with children. The county average for households married with children is 22.91%.
The median household income in Killington, Vermont is $68,333. The median household income for the surrounding county is $59,751 compared to the national median of $69,021. The median age of people living in Killington is 46.9 years.
Killington Weather
The average high temperature in July is 75.7 degrees, with an average low temperature in January of 6.6 degrees. The average rainfall is approximately 46.2 inches per year, with 92.8 inches of snow per year.


