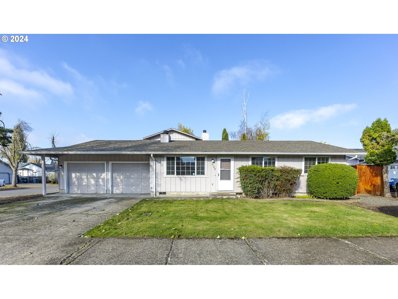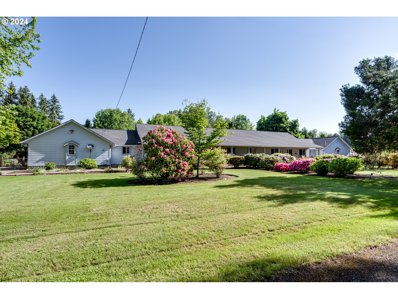Springfield OR Multi Family for Sale
Open House:
Sunday, 1/12 11:00-1:00PM
- Type:
- Multi-Family
- Sq.Ft.:
- 3,107
- Status:
- NEW LISTING
- Beds:
- n/a
- Lot size:
- 0.1 Acres
- Year built:
- 2024
- Baths:
- MLS#:
- 617027552
- Subdivision:
- JASPER GARDENS
ADDITIONAL INFORMATION
Welcome to this brand new construction duplex located at 1171/1173 S 43rd Place. One side is rented with top market rates - the other is vacant! This is the perfect opportunity for an owner-occupied investment property—live in one side while renting out the other for top market rents, or rent both sides for optimal income potential.Each unit offers spacious living with modern finishes, designed to appeal to today's renters. With $2400 per month rental income potential per side, this duplex is a great opportunity for maximizing cash flow. Plus, the 2025 FHA loan limit could make it easier for you to qualify with a low down payment! Each side features 3 bedrooms, 2.5 bathrooms, and a one-car garage. Total Square Footage is 3,107 SQFT across both units. Gorgeous, modern kitchen with brand new stainless steel appliances, opening up to the dining area and living space. Convenient half bathroom downstairs. Upper levels offer primary bedroom with ensuite bathrooms, washer/dryer hookups, and two additional bedrooms with a full bath. Private and fenced back yard. This home offers central forced air heating/cooling, gorgeous finishes, and a bright, welcoming ambiance throughout.This turn-key property is ideal for those looking to invest in real estate or owner-occupy while generating rental income. Don't miss out on this excellent investment opportunity!
Open House:
Sunday, 1/12 11:00-1:00PM
- Type:
- Multi-Family
- Sq.Ft.:
- 3,107
- Status:
- NEW LISTING
- Beds:
- n/a
- Lot size:
- 0.1 Acres
- Year built:
- 2024
- Baths:
- MLS#:
- 678245690
- Subdivision:
- JASPER GARDENS
ADDITIONAL INFORMATION
Welcome to this brand new construction duplex located at 1185/1187 S 43rd Place. Vacant and move-in ready for its new owner! This is the perfect opportunity for an owner-occupied investment property—live in one side while renting out the other for top market rents, or rent both sides for optimal income potential.Each unit offers spacious living with modern finishes, designed to appeal to today's renters. With $2400 per month rental income potential per side, this duplex is a great opportunity for maximizing cash flow. Plus, the 2025 FHA loan limit could make it easier for you to qualify with a low down payment! Each side features 3 bedrooms, 2.5 bathrooms, and a one-car garage. Total Square Footage is 3,107 SQFT across both units. Gorgeous, modern kitchen with brand new stainless steel appliances, opening up to the dining area and living space. Convenient half bathroom downstairs. Upper levels offer primary bedroom with ensuite bathrooms, washer/dryer hookups, and two additional bedrooms with a full bath. Private and fenced back yard. This home offers central forced air heating/cooling, gorgeous finishes, and a bright, welcoming ambiance throughout.This turn-key property is ideal for those looking to invest in real estate or owner-occupy while generating rental income. Don't miss out on this excellent investment opportunity!
- Type:
- Multi-Family
- Sq.Ft.:
- 3,222
- Status:
- Active
- Beds:
- n/a
- Lot size:
- 0.24 Acres
- Year built:
- 1979
- Baths:
- MLS#:
- 24562366
ADDITIONAL INFORMATION
Prime Investment Opportunity in Thurston! This well-maintained 4-plex offers 2-bedroom, 1-bath units with storage, patios or decks, and assigned carport parking. The property includes recent exterior paint and a low-maintenance yard.Located near the Thurston LTD bus station, shopping, and freeway access, ensuring resident convenience. Strong rental history with below-market rents and all month-to-month agreements presents income potential! Ideal for investors seeking location and growth opportunity. Please do not disturb tenants. Reach out to listing agent with questions.
- Type:
- Multi-Family
- Sq.Ft.:
- 3,107
- Status:
- Active
- Beds:
- n/a
- Lot size:
- 0.11 Acres
- Year built:
- 2024
- Baths:
- MLS#:
- 24202901
- Subdivision:
- JASPER GARDENS
ADDITIONAL INFORMATION
Welcome to this brand new construction duplex located at 1157/1159 S 43rd Place.Looking for a prime investment property? 1031 exchange? This brand new construction duplex offers a fantastic opportunity. With tenants in place paying top market rate rents, this property is a turn-key investment. Each side features 3 bedrooms, 2.5 bathrooms, and a one-car garage. Total Square Footage is 3,107 SQFT across both units.Gorgeous, modern kitchen with brand new stainless steel appliances, opening up to the dining area and living space. Convenient half bathroom downstairs. Upper levels offer primary bedroom with ensuite bathrooms, washer/dryer hookups, and two additional bedrooms with a full bath. Private and fenced back yard. This home offers central forced air heating/cooling, gorgeous finishes, and a bright, welcoming ambiance throughout. This duplex is designed with style and functionality in mind, offering tenants comfort and convenience. With great market rents and minimal upkeep, it’s an investment that will keep delivering for years to come.Must See – Model unit available to show today! Do not disturb tenants.
- Type:
- Multi-Family
- Sq.Ft.:
- 3,107
- Status:
- Active
- Beds:
- n/a
- Lot size:
- 0.12 Acres
- Year built:
- 2024
- Baths:
- MLS#:
- 24208535
- Subdivision:
- JASPER GARDENS
ADDITIONAL INFORMATION
Brand New Construction Duplex – 1152 & 1154 S 43rd Place. Looking for a prime investment property? 1031 exchange? This brand new construction duplex offers a fantastic opportunity. With tenants in place paying top market rate rents, this property is a turn-key investment. Each side features 3 bedrooms, 2.5 bathrooms, and a one-car garage. Total Square Footage is 3,107 SQFT across both units.Gorgeous, modern kitchen with brand new stainless steel appliances, opening up to the dining area and living space. Convenient half bathroom downstairs. Upper levels offer primary bedroom with ensuite bathrooms, washer/dryer hookups, and two additional bedrooms with a full bath. Private and fenced back yard. This home offers central forced air heating/cooling, gorgeous finishes, and a bright, welcoming ambiance throughout. This duplex is designed with style and functionality in mind, offering tenants comfort and convenience. With great market rents and minimal upkeep, it’s an investment that will keep delivering for years to come.Must See – Model unit available to show today! Do not disturb tenants.
- Type:
- Multi-Family
- Sq.Ft.:
- 2,178
- Status:
- Active
- Beds:
- n/a
- Lot size:
- 0.15 Acres
- Year built:
- 1980
- Baths:
- MLS#:
- 24565362
ADDITIONAL INFORMATION
This well maintained duplex offers two unique units, each with its own charm and convenience. Unit 1 (Single-Level) 3 bedrooms, 1 bathroom off the primary bedroom, and 1 additional full bath. Durable vinyl plank flooring throughout the home for easy maintenance. Kitchen is complete with all appliances and an eat area, plus a sliding door leading to the private fenced backyard. Living room with cozy fireplace. 2-car garage with washer & dryer hook-up. Additional features include a ductless heating and cooling system for added efficiency and comfort. Unit 2 (Two-Level) 2 bedrooms, with carpeting, 1 full bath upstairs, and 1 half bath downstairs. The full bath you can also access from the primary bedroom. The living room is bright and spacious with carpet and a fireplace, plus a sliding door leading to a fenced backyard. Kitchen includes all appliances, an eat bar and dining area, and ample storage. 1-car garage with washer & dryer hook-up. Additional features include a ductless heating and cooling unit, perfect for year-round comfort. Both units offer great outdoor space, privacy, and modern conveniences. Ideal for families or tenants seeking comfort and functionality in a duplex setting!
- Type:
- Multi-Family
- Sq.Ft.:
- 3,192
- Status:
- Active
- Beds:
- n/a
- Lot size:
- 2.28 Acres
- Year built:
- 1997
- Baths:
- MLS#:
- 24310355
ADDITIONAL INFORMATION
Bring your family and make this duplex a home for everyone! Built by a craftsman for his own family,this is perfect for families who enjoy multi-generational living. It's also ideal for those who might need to be close by to care for parents, yet still maintain privacy! Both units just under 1600 square feet. Located on over 2 lovingly and meticulously maintained acres in the beautiful McKenzie River Valley. Brand new roof in 2024! Both heat pumps replaced in the last 5 years! Unit 1 offers 3 bedrooms, 2 1/2 bathrooms, spacious primary suite with bay window, large kitchen with island seating and full pantry, custom maple hardwood floors, custom built-ins, plenty of storage closets, central vacuum, private patio, partially fenced area for pets or young children, and a 2 car garage. Unit 2 offers 2 bedrooms with a large office that can easily be converted into a 3rd bedroom, 2 1/2 bathrooms, large kitchen with a full pantry, carpet throughout, custom built-ins, large storage closets, central vacuum, private pati0 and a 2 car garage. Plenty of room for all your toys! Large 40x60 shop with 3 RV bay doors on each end making it possible to drive thru. Perfect for RV's, boat, trailer or toy hauler! A 24x32 barn-style shop is currently being used as a woodshop and has a large loft with extra storage. This could easily be turned into an ADU with county approval! Bring your chickens and small farm animals .A large chicken coop and outbuilding with a concrete floor can be used as feed storage or to house other animals as well. Plenty of room to garden and room for the kids to play. This property is gorgeously landscaped with mature trees, native flowers, plants and an underground and drip-irrigation watering system. This home shows pride of ownership! Seeing is believing, thhis place has it all.

Springfield Real Estate
The median home value in Springfield, OR is $393,700. This is lower than the county median home value of $416,200. The national median home value is $338,100. The average price of homes sold in Springfield, OR is $393,700. Approximately 52.53% of Springfield homes are owned, compared to 45.7% rented, while 1.77% are vacant. Springfield real estate listings include condos, townhomes, and single family homes for sale. Commercial properties are also available. If you see a property you’re interested in, contact a Springfield real estate agent to arrange a tour today!
Springfield, Oregon 97478 has a population of 62,138. Springfield 97478 is less family-centric than the surrounding county with 25.48% of the households containing married families with children. The county average for households married with children is 25.61%.
The median household income in Springfield, Oregon 97478 is $54,503. The median household income for the surrounding county is $59,016 compared to the national median of $69,021. The median age of people living in Springfield 97478 is 37.3 years.
Springfield Weather
The average high temperature in July is 81.8 degrees, with an average low temperature in January of 34.4 degrees. The average rainfall is approximately 49.9 inches per year, with 3.5 inches of snow per year.






