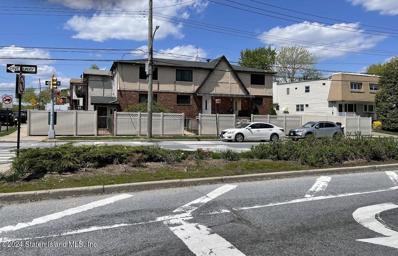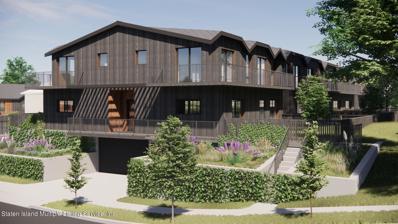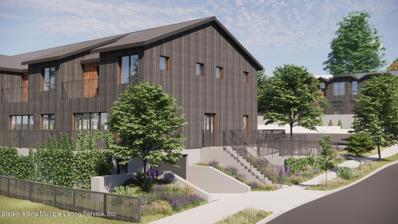Staten Island NY Multi Family for Sale
$779,000
8 Zeck Ct Staten Island, NY 10314
- Type:
- Single Family
- Sq.Ft.:
- n/a
- Status:
- Active
- Beds:
- 5
- Lot size:
- 0.07 Acres
- Year built:
- 1970
- Baths:
- 4.00
- MLS#:
- 488015
ADDITIONAL INFORMATION
Spacious Two-Family Home in Prime Staten Island Location! Discover this exceptional two-family property, perfectly designed for comfortable living and investment potential. The first-floor unit features 2 bedrooms, 1 full bathroom, and an additional 3/4 bathroom for added convenience. The second-floor unit gives you 3 bedrooms, 1 full bathroom, and a half bathroom, offering ample space for family living. Each unit is equipped with its own separate gas and electric meters, along with individual hot water and heating systems, ensuring independence and efficiency. Situated just moments from the highway, this home provides easy access to Brooklyn and Manhattan, making your commute a breeze. Enjoy the convenience of being close to shopping, dining, and all the amenities Staten Island has to offer.
$1,099,000
223 Hillman Ave Staten Island, NY 10314
- Type:
- Single Family
- Sq.Ft.:
- n/a
- Status:
- Active
- Beds:
- 4
- Lot size:
- 0.11 Acres
- Year built:
- 1975
- Baths:
- 4.00
- MLS#:
- 487961
ADDITIONAL INFORMATION
Rare-Find Oversized 2-Family with Double Private Driveways is located in the most sought-after neighborhood. This detached gorgeous home features a 3-bedroom main unit apartment that comes with a custom wet bar area which can be used as an additional bedroom and a full finished basement with bonus room, 1-bedroom apartment from the side entrance, total of 4 bedrooms and 5 bathrooms, two private driveways for each apartment, spacious backyard with in-ground pool, central heating and cooling with separate systems, paid-off solar panel, huge terrace, building size 33x48' approx. 2808 square feet is sitting on 46x103' lot and annual property tax is about $8173. Won't Last!
- Type:
- Single Family
- Sq.Ft.:
- n/a
- Status:
- Active
- Beds:
- 5
- Lot size:
- 0.1 Acres
- Year built:
- 1970
- Baths:
- 3.00
- MLS#:
- 487421
ADDITIONAL INFORMATION
Welcome to this beautifully maintained, fully detached home is located in the heart of Heartland Village. Itâ??s conveniently within a short distance to transportation, shopping, and just minutes from the expressway. The second floor features a bright, open-concept 3-bedroom, 2-bathroom unit in excellent condition, with hardwood floors throughout. The spacious master bedroom includes a walk-in closet and half-bath. The updated main bathroom is well-lit, and large windows throughout provide ample natural light. Recent upgrades, including central AC, heating, hot water tank, and roof, add comfort and efficiency to this lovely space. The first floor is a tenant apartment with two generously sized bedrooms and an open kitchen and living area, offering a cozy and inviting atmosphere. Luxury vinyl plank flooring flows through the home, providing a cohesive look, and an additional walk-in closet offers extra storage. The property has plenty of on-street parking but also includes a built-in garage and an additional parking spot on the right-hand side. Come and see this charming property with excellent air circulation and a thoughtfully designed layout!
$965,000
41 Firth Rd Staten Island, NY 10314
- Type:
- Single Family
- Sq.Ft.:
- n/a
- Status:
- Active
- Beds:
- 4
- Lot size:
- 0.1 Acres
- Year built:
- 1970
- Baths:
- 3.00
- MLS#:
- 486938
ADDITIONAL INFORMATION
2 Family High Ranch Home Located in Bulls Head. 1st Level Features: Garage with a remote door opener. Laundry/Mechanical room. Family room with 3/4 bathroom and sliding doors that lead out to the backyard. Main House: (Upstairs) has Hardwood Floors. Living room and Dinning room. Updated kitchen with new appliances. Full Bathroom and 4 bedrooms. Access to a pull-down Attic. Apartment: (Side of the House) Living room, Eat-in Kitchen, Bathroom and Bedroom. Additional Details: Roof is 2 years old and its 1st layer with a 40 year warranty. Sky lights have remote control functionality. Central Air Conditioning. Windows are Anderson.
$684,998
39 Edward Ct Staten Island, NY 10314
- Type:
- Duplex
- Sq.Ft.:
- n/a
- Status:
- Active
- Beds:
- 3
- Year built:
- 1988
- Baths:
- 3.00
- MLS#:
- L3586510
- Subdivision:
- Falcon Crest
ADDITIONAL INFORMATION
INVESTMENT OPPORTUNITY! LEGAL TWO-FAMILY TOWNHOUSE WITH SEPARATE UTILITIES. THE FIRST-FLOOR APARTMENT IS A ONE-BEDROOM ONE-BATHROOM, KITCHEN AND LIVING ROOM. THE MAIN UNIT LOCATED ON THE SECOND FLOOR IS A LARGE TWO-BEDROOM AND TWO-BATHROOM APARTMENT WITH A WOOD-BURNING FIREPLACE. SINGLE-CAR DRIVEWAY AND PLENTY OF STREET PARKING. THE PROPERTY IS BEING SOLD' AS IS'., Additional information: Interior Features:Lr/Dr
- Type:
- Single Family
- Sq.Ft.:
- n/a
- Status:
- Active
- Beds:
- n/a
- Lot size:
- 0.11 Acres
- Baths:
- 3.00
- MLS#:
- 485981
ADDITIONAL INFORMATION
Welcome to this unique two-family residence situated on a huge 50' x 97' lot in the prime location of Lower Todt Hill, close to highways, shopping, and transportation. Featuring 2 two-bedroom apartments, a finished basement, and a built-in garage, the building measures 42' x 42', offering ample space and functionality. The main unit on the first floor (27'x42') provides approximately 1200 square feet, with a spacious living room, functional kitchen, and cozy dinette areaâ??perfect for family gatherings. The second-floor apartment totals approximately 700 square feet, offering a comfortable and efficient living space with two bedrooms and a sizable living room. The finished basement offers additional living space or storage, and the expansive lot provides plenty of outdoor potential. This property is perfect for families or investors seeking excellent rental potential and convenience in a desirable location.
$1,150,000
688 Jewett Ave Staten Island, NY 10314
- Type:
- Duplex
- Sq.Ft.:
- n/a
- Status:
- Active
- Beds:
- 6
- Year built:
- 2007
- Baths:
- 3.00
- MLS#:
- L3577204
ADDITIONAL INFORMATION
Discover this beautifully maintained detached two-family home, built in 2007, located in the heart of Westerleigh. Offering two stories over a versatile walk-in level, approx 3600sqft, this property provides plenty of space and flexibility for comfortable living. Each of the 1st and 2nd floors features 3 spacious bedrooms, a full bathroom, a modern kitchen, and bright, open living and dining rooms. This level offers additional space, perfect for a personal office or recreation area, complete with a full bathroom, laundry room, and boiler room. Enjoy the outdoors in the lovely backyard and on the deck, perfect for relaxing or hosting BBQs. The property also includes an attached garage and a private driveway. With separate heating, hot water, and electric meters, plus central air conditioning throughout, this home ensures convenience and comfort. Building size 38x30 over lot size 51x70 Located just minutes from Forest Avenue with plenty of shops and amenities and a shopping mall as well as the Victory Blvd business district. Nearby transportation includes the S66, S57, S61, S91 and S48 bus lines, this property offers easy access to transportation, shopping, and dining.
- Type:
- Duplex
- Sq.Ft.:
- n/a
- Status:
- Active
- Beds:
- 5
- Year built:
- 1980
- Baths:
- 4.00
- MLS#:
- L3573877
ADDITIONAL INFORMATION
$1,100,000
78 Bowdoin St Staten Island, NY 10314
- Type:
- Duplex
- Sq.Ft.:
- n/a
- Status:
- Active
- Beds:
- 4
- Year built:
- 1970
- Baths:
- 4.00
- MLS#:
- L3573332
ADDITIONAL INFORMATION
$3,149,999
185 Lamberts Ln Staten Island, NY 10314
- Type:
- Other
- Sq.Ft.:
- 3,360
- Status:
- Active
- Beds:
- 6
- Lot size:
- 0.12 Acres
- Year built:
- 1982
- Baths:
- 3.00
- MLS#:
- 2404276
ADDITIONAL INFORMATION
Welcome to 185 Lamberts Lane! Huge Investment Property!! This property presents endless possibilities. Legal 3-family home. The CO states medical use, making it great for a large medical practice, investors, or a large oversized home. This property is fully tenant occupied. Total net monthly rental income from three two-bedroom units is $7000. Two additional 1-bedroom units in the basement. One driveway on either side of the property with space for 5 cars parking on each side. The property is in a prime location, close to shopping, transportation, and supermarkets. Ideally located close to the expressway for an easy commute. Every unit has a separate meter, and separate entrance. Brand new hardwood floors, windows, kitchen cabinets, and roof. Send your offers!
$1,099,000
60 Margaretta Ct Staten Island, NY 10314
- Type:
- Single Family
- Sq.Ft.:
- n/a
- Status:
- Active
- Beds:
- 4
- Lot size:
- 0.14 Acres
- Year built:
- 1970
- Baths:
- 3.00
- MLS#:
- 481531
ADDITIONAL INFORMATION
SPACIOUS 2-FAMILY FULLY DETACHED HOME IN THE HEART OF STATEN ISLAND! A Wonderful & Charming well landscaped home. Welcomes to a 2-family split-level home located on a corner lot in a sought-after neighborhood of Wester leigh. The great opportunity to live in this very spacious customized home and to also have a separate apartment or professional office suite with a separate private entrance. It features natural wood accents, an enormous multi-paned bay window, hardwood and parquet flooring and more. A beautiful eat in kitchen with custom cabinets/tile work. Special features include under cabinet lighting, granite countertops, a skylight, a media center and other features. It has a finished basement with several storage areas, a built-in garage, a private driveway and a private yard all around, this very desirable home. Immaculately maintained, just move right in. Near all shopping, transportation and parks.
$15,800,000
1239 Forest Hill Rd Staten Island, NY 10314
- Type:
- Multi-Family
- Sq.Ft.:
- 40,233
- Status:
- Active
- Beds:
- 44
- Lot size:
- 0.98 Acres
- Baths:
- 44.00
- MLS#:
- 2401506
ADDITIONAL INFORMATION
New luxury building in a great area will include 16 two-levels townhouse style 2 BR apartments, 4 2BR and 4 1BR apartments. 36 garage spaces. All parking spots with EV charging station. Currently it is under construction. Will be delivered in fall of 2025. Broker is a partially owner. Drive by. Do not go to the property.
$10,990,000
1221 Forest Hill Rd Staten Island, NY 10314
- Type:
- Multi-Family
- Sq.Ft.:
- 25,798
- Status:
- Active
- Beds:
- 41
- Lot size:
- 0.61 Acres
- Baths:
- 28.00
- MLS#:
- 2401505
ADDITIONAL INFORMATION
Luxury building with 2 levels townhouse style apartments: 13 3BR and 1 2BR with backyard and terrace. 21 garage spaces. All parking spots with EV charging station. To be built in 2025. Broker is a partially owner. Drive by. Do not go to the property.
The information is being provided by Brooklyn MLS. Information deemed reliable but not guaranteed. Information is provided for consumers’ personal, non-commercial use, and may not be used for any purpose other than the identification of potential properties for purchase. Per New York legal requirement, click here for the Standard Operating Procedures. Copyright 2025 Brooklyn MLS. All Rights Reserved.

Listings courtesy of One Key MLS as distributed by MLS GRID. Based on information submitted to the MLS GRID as of 11/13/2024. All data is obtained from various sources and may not have been verified by broker or MLS GRID. Supplied Open House Information is subject to change without notice. All information should be independently reviewed and verified for accuracy. Properties may or may not be listed by the office/agent presenting the information. Properties displayed may be listed or sold by various participants in the MLS. Per New York legal requirement, click here for the Standard Operating Procedures. Copyright 2025, OneKey MLS, Inc. All Rights Reserved.

Staten Island Real Estate
The median home value in Staten Island, NY is $677,200. This is higher than the county median home value of $613,300. The national median home value is $338,100. The average price of homes sold in Staten Island, NY is $677,200. Approximately 30.01% of Staten Island homes are owned, compared to 60.51% rented, while 9.48% are vacant. Staten Island real estate listings include condos, townhomes, and single family homes for sale. Commercial properties are also available. If you see a property you’re interested in, contact a Staten Island real estate agent to arrange a tour today!
Staten Island, New York 10314 has a population of 8,736,047. Staten Island 10314 is less family-centric than the surrounding county with 27.43% of the households containing married families with children. The county average for households married with children is 32.8%.
The median household income in Staten Island, New York 10314 is $70,663. The median household income for the surrounding county is $89,427 compared to the national median of $69,021. The median age of people living in Staten Island 10314 is 37.3 years.
Staten Island Weather
The average high temperature in July is 84.2 degrees, with an average low temperature in January of 26.1 degrees. The average rainfall is approximately 46.6 inches per year, with 25.3 inches of snow per year.











