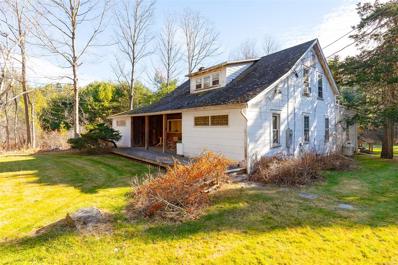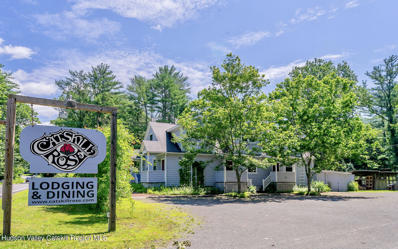Mount Tremper NY Multi Family for Sale
- Type:
- Other
- Sq.Ft.:
- 1,899
- Status:
- Active
- Beds:
- 4
- Lot size:
- 1.65 Acres
- Year built:
- 1934
- Baths:
- 3.00
- MLS#:
- 20244634
ADDITIONAL INFORMATION
Perfectly tucked into a storybook forest in a pretty hamlet (Mount Tremper) in a town (Shandaken) at the heart of the Catskills, this secluded 1.65-acre compound offers TWO serene mountain retreats. These two thoughtfully renovated sanctuaries have what you're looking for - rustic charm AND the modern convenience of new mechanicals, insulation, plumbing, and electric - all updated in the last few years. Let's explore! First there's the charming pine-sided 1-bedroom, 1-bath cottage. Its highlights include a spacious kitchen with a gas range and butcher block countertops, a bright living/dining area, a large bedroom, a full bath, and gleaming hardwood floors throughout. There is even a laundry room with a slop sink to keep the floors gleaming! Just outside, the bluestone patio has striking mountain views. Further down the long gravel drive is a two-story, cedar-sided, 3-bedroom, 2-bath abode offering rich oak floors throughout and a warm, organic vibe. The first floor has a large bedroom, full bath, laundry room, and kitchen with ample storage. The great room, anchored by a wood-burning stove with a stone surround, is perfect for winter evenings. Upstairs, are two more bedrooms and an additional full bath, ideal for hosting the guests who will inevitably flock to your forest hideaway! Outside, it's so very peaceful. There is sound courtesy of a babbling, seasonal creek and a charming courtyard for stargazing. There is also an additional stone foundation that's ready for conversion into a shed or studio and a detached two-car garage with electric. Despite the seclusion, this special property is just 15 minutes from Woodstock's lively Tinker Street and year-round adventure spots like Belleayre Mountain Ski Center, the Ashokan Rail Trail, and Tremper Fire Tower - to name just a few. Whether you live in one home and rent the other or use one as a guest house, you'll find a way to use these great spaces! Just over two hours from NYC, this low-maintenance homestead offers the perfect balance of solitude and suitability. Schedule your private tour today!
- Type:
- Duplex
- Sq.Ft.:
- 3,954
- Status:
- Active
- Beds:
- 10
- Lot size:
- 6 Acres
- Year built:
- 1924
- Baths:
- 3.00
- MLS#:
- 801103
ADDITIONAL INFORMATION
In the charming Town of Woodstock on a picturesque country road you will find this exceptional multi residential opportunity on an expansive 6-acre parcel. This property comprises of three unique structures: the main house, the guest house and the great wooden barn with an artist loft. Let’s begin with the guest house, it offers an open floor plan with the primary floor encompassing 3/4 bedrooms, cozy kitchen, full bath, conveniently located laundry area, etc.. while the second floor is thoroughly enjoyed as a great hangout space. You will be pleased to know that the guest house comes with a newer roof and windows, updated electric and plumbing. For an added touch of energy efficiency, the house has been spray-foamed. The best part is that you’ll have income from happy tenants. The main house, rather versatile in design offers 4-6 bedrooms, living room, dining room, 2.5 bath, classic built-in, generous kitchen which opens into the rear facing living room highlighted by wood beams and a wood burning fireplace. Great original details await your modern touches. The second floor has been unofficially reconfigured as a cozy living space with a roof top access. It also features sun-kissed hardwood floors and original details throughout. Generous attic, basement space, and separate utilities round out this package. The electric and septic system have been updated. Before you go do not forget to look at the wooden barn consisting of the front garage space, workshop, and artist loft like area on the second floor. This structure could benefit from some tlc. Enveloped within mature trees gazing at the stars and the moon at night is truly something to behold. Create your part time or full-time oasis in the backdrop of a serene country setting. Make the call today to schedule a private tour. Sold As is. Advanced notice required for confirmed appointments. Conveniently located with easy access to Route 28, Onteora Lake, shops, restaurants, parks, and entertainment. Make an offer and this could be your home for the holidays and the coming year.
- Type:
- Other
- Sq.Ft.:
- n/a
- Status:
- Active
- Beds:
- 10
- Year built:
- 1924
- Baths:
- 3.00
- MLS#:
- H801103
ADDITIONAL INFORMATION
In the charming Town of Woodstock on a picturesque country road you will find this exceptional multi residential opportunity on an expansive 6-acre parcel. This property comprises of three unique structures: the main house, the guest house and the great wooden barn with an artist loft. Let's begin with the guest house, it offers an open floor plan with the primary floor encompassing 3/4 bedrooms, cozy kitchen, full bath, conveniently located laundry area, etc.. while the second floor is thoroughly enjoyed as a great hangout space. You will be pleased to know that the guest house comes with a newer roof and windows, updated electric and plumbing. For an added touch of energy efficiency, the house has been spray-foamed. The best part is that you'll have income from happy tenants. The main house, rather versatile in design offers 4-6 bedrooms, living room, dining room, 2.5 bath, classic built-in, generous kitchen which opens into the rear facing living room highlighted by wood beams and a wood burning fireplace. Great original details await your modern touches. The second floor has been unofficially reconfigured as a cozy living space with a roof top access. It also features sun-kissed hardwood floors and original details throughout. Generous attic, basement space, and separate utilities round out this package. The electric and septic system have been updated. Before you go do not forget to look at the wooden barn consisting of the front garage space, workshop, and artist loft like area on the second floor. This structure could benefit from some tlc. Enveloped within mature trees gazing at the stars and the moon at night is truly something to behold. Create your part time or full-time oasis in the backdrop of a serene country setting. Make the call today to schedule a private tour. Sold As is. Advanced notice required for confirmed appointments. Conveniently located with easy access to Route 28, Onteora Lake, shops, restaurants, parks, and entertainment. Make an offer and this could be your home for the holidays and the coming year. BuildingAreaSource: Public Records, ConstructionDescription: Asbestos, Wood Siding, Flooring: Laminate, Wood, FoundationDetails: Block, Brick/Mortar, Other, InteriorFeatures: Built-in Features, Open Floorplan,
$1,250,000
5355 Route 212 Mount Tremper, NY 12457
- Type:
- Single Family
- Sq.Ft.:
- 3,106
- Status:
- Active
- Beds:
- 5
- Lot size:
- 1.2 Acres
- Year built:
- 1946
- Baths:
- 5.00
- MLS#:
- 20243649
ADDITIONAL INFORMATION
Rose of the Catskills - Two bedroom, one bath residence with attached boutique inn and restaurant. This property has embraced and elevated the region's rich history of hospitality since 1988. Guests can stay in 4 rooms, each with its own porch, and enjoy the 3-season salt water swimming pool, cedar sauna, outdoor shower, changing room, gardens and grounds. The two bedroom, one bath apartment can act as a 5th guest unit or an owner/operator suite. Grow your own food in organic fruit and vegetable gardens and greenhouse. Harvest, prepare and serve to lodging guests and/or the general public in the 24-seat dining room and outdoor courtyard. Use the professional kitchen for on-premises needs and as a commissary kitchen for off-premises catering or food truck. Inherit and add to decades of goodwill built one customer at a time, with ample room for growth. Sale includes real property; furniture, fixtures and equipment; and, if desired, intellectual property—DBA, website, social media, etc. If location is everything, here you have it all. On the NYC bus route, 2 hours from the GWB. Steps away from two quintessential Catskill creeks, the Beaverkill and Esopus. Between the villages of Woodstock and Phoenicia, in the heart of what the Hudson Valley-Catskill Mountain Region has to offer—world class natural beauty, hiking, biking, skiing, fishing, tubing, bathing, wellness, arts, culture and cuisine all in one amazing place! Be a part of it!


Listings courtesy of One Key MLS as distributed by MLS GRID. Based on information submitted to the MLS GRID as of 11/13/2024. All data is obtained from various sources and may not have been verified by broker or MLS GRID. Supplied Open House Information is subject to change without notice. All information should be independently reviewed and verified for accuracy. Properties may or may not be listed by the office/agent presenting the information. Properties displayed may be listed or sold by various participants in the MLS. Per New York legal requirement, click here for the Standard Operating Procedures. Copyright 2025, OneKey MLS, Inc. All Rights Reserved.
Mount Tremper Real Estate
The median home value in Mount Tremper, NY is $569,600. This is higher than the county median home value of $348,000. The national median home value is $338,100. The average price of homes sold in Mount Tremper, NY is $569,600. Approximately 63.64% of Mount Tremper homes are owned, compared to 25.04% rented, while 11.33% are vacant. Mount Tremper real estate listings include condos, townhomes, and single family homes for sale. Commercial properties are also available. If you see a property you’re interested in, contact a Mount Tremper real estate agent to arrange a tour today!
Mount Tremper, New York 12457 has a population of 742. Mount Tremper 12457 is more family-centric than the surrounding county with 41.48% of the households containing married families with children. The county average for households married with children is 25.39%.
The median household income in Mount Tremper, New York 12457 is $64,659. The median household income for the surrounding county is $71,040 compared to the national median of $69,021. The median age of people living in Mount Tremper 12457 is 41 years.
Mount Tremper Weather
The average high temperature in July is 79.6 degrees, with an average low temperature in January of 13.5 degrees. The average rainfall is approximately 49.3 inches per year, with 64 inches of snow per year.



