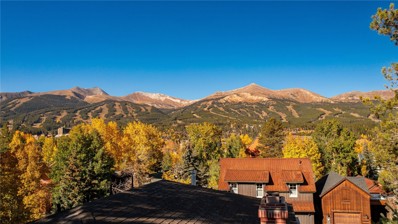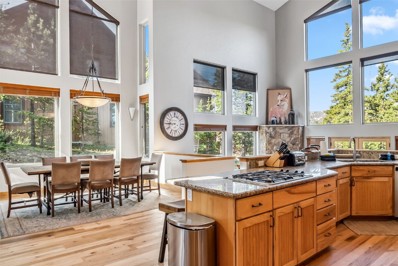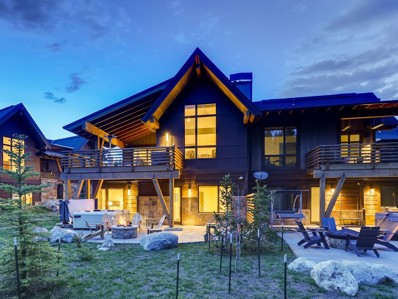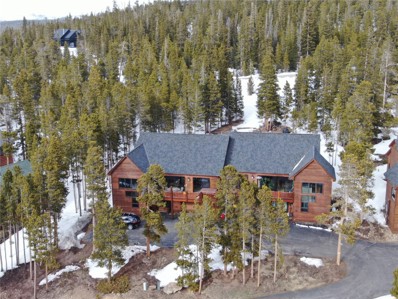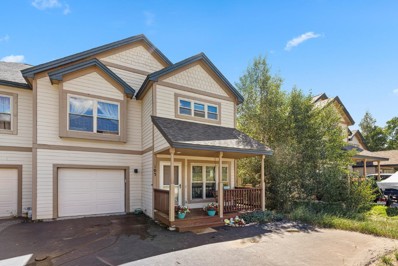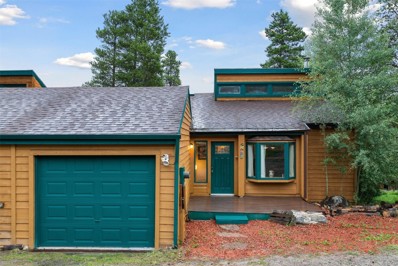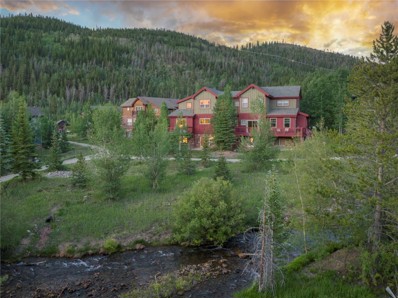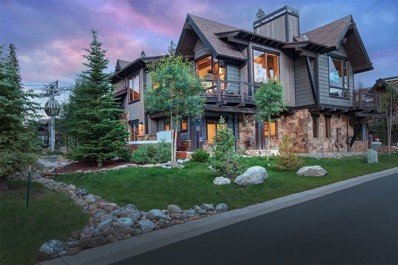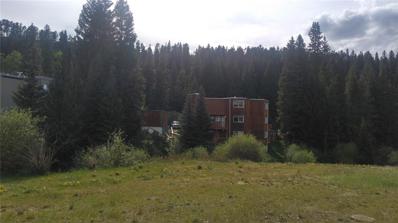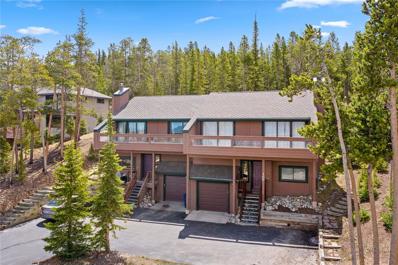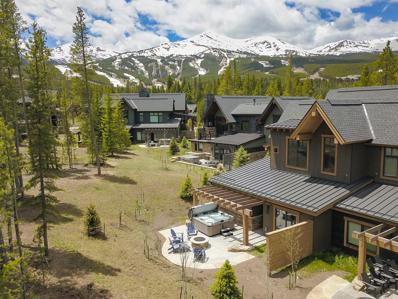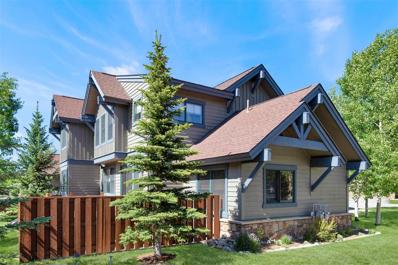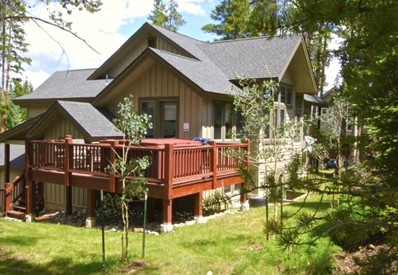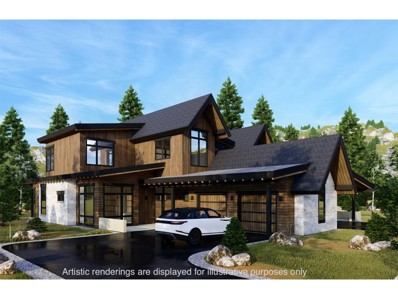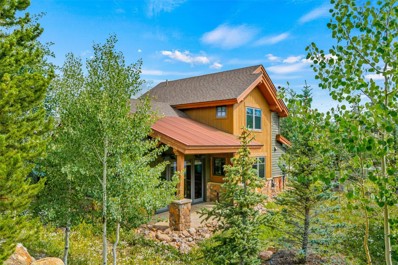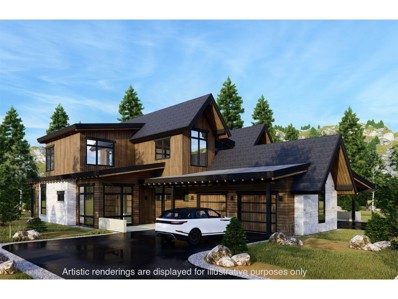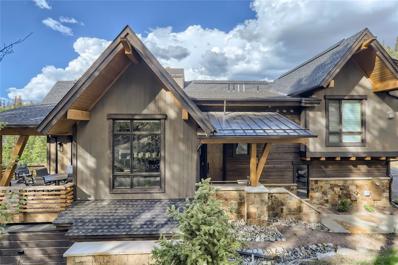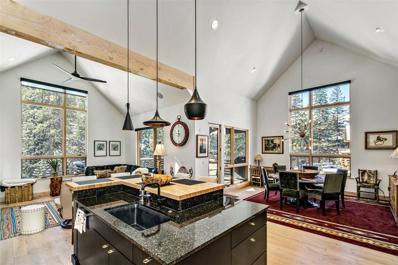Breckenridge CO Multi Family for Sale
- Type:
- Duplex
- Sq.Ft.:
- n/a
- Status:
- Active
- Beds:
- 3
- Lot size:
- 0.11 Acres
- Year built:
- 2025
- Baths:
- 4.00
- MLS#:
- S1056257
- Subdivision:
- INDEPENDENCE TOWNHOMES
ADDITIONAL INFORMATION
Now accepting Founder Reservations for an opportunity to purchase and be a part of the last development in Breckenridge! Independence Townhomes is the first phase of the Finale Masterplan, an extraordinary enclave of 16 paired residences, ranging from 3 to 5 bedrooms. An unrivaled location where owners will enjoy the fastest in-town access to the Breck Connect Gondola and Main Street, along with owner privilege access to amenities through ownership at The Grand Colorado on Peak 8, including a Private Slopeside Ski/Snowboard Locker. Experience a "ski-in/ski-out" lifestyle with all the excitement and conveniences of an in-town location. Just a short stroll to charming Main Street, with world-class, eclectic restaurants and boutiques. Enjoy hiking access right out your back door to the acclaimed Pence Miller Trail and Peaks Trail network. More than a place to call home, this is a golden opportunity to be part of the Finale Masterplan, Breckenridge's crowning development on the last developable land, to establish a lasting legacy in North America's favorite mountain resort town.
- Type:
- Duplex
- Sq.Ft.:
- n/a
- Status:
- Active
- Beds:
- 4
- Lot size:
- 0.43 Acres
- Year built:
- 2025
- Baths:
- 4.00
- MLS#:
- S1055640
- Subdivision:
- WOODMOOR AT BRECKENRIDGE SUB
ADDITIONAL INFORMATION
Located in coveted Breckenridge with 10 Mile Range Views, this beautifully crafted brand new home boasts top of the line finishes. These West facing Duplexes offer incredible sunsets from the private decks. As you step inside, you're greeted by warm, natural pine beetle kill wood accents throughout the home, complementing the knotty alder doors and trim. The large great room is the perfect space to cozy up by the gas fireplace, or take in the mountain views with double slider glass doors opening to the deck offer the convenience of outdoor living from your living room. Open-concept main level features a chef's kitchen with premium Wolf Sub-Zero appliances. Quartzite countertops are throughout the home in the kitchen and bathrooms. The main floor primary suite features a steam shower, walk in closet and walk out access to a covered patio. Three additional bedrooms upstairs offer the perfect space for guests, with ensuite bathrooms, vaulted ceilings and access to an uncovered deck. With a 3-car garage, youâ??ll have plenty of room for all your gearâ??whether itâ??s skis, bikes, or other mountain adventure equipment. Large mudroom off of the garage offers convenience and functionality when entering the home.
- Type:
- Duplex
- Sq.Ft.:
- n/a
- Status:
- Active
- Beds:
- 4
- Lot size:
- 0.43 Acres
- Year built:
- 2025
- Baths:
- 4.00
- MLS#:
- S1055656
- Subdivision:
- WOODMOOR AT BRECKENRIDGE SUB
ADDITIONAL INFORMATION
Beautifully crafted brand new home boasts top of the line finishes. As you step inside, you're greeted by warm, natural pine beetle kill wood accents throughout the home, complementing the knotty alder doors and trim. The large great room is the perfect space to cozy up by the gas fireplace, or take in the mountain views with double slider glass doors opening to the deck offer the convenience of outdoor living from your living room. Open-concept main level features a chef's kitchen with premium Wolf Sub-Zero appliances. Quartzite countertops are throughout the home in the kitchen and bathrooms. The main floor primary suite features a steam shower, walk in closet and walk out access to a covered patio. Three additional bedrooms upstairs offer the perfect space for guests, with ensuite bathrooms, vaulted ceilings and access to an uncovered deck. With a 3-car garage, youâ??ll have plenty of room for all your gearâ??whether itâ??s skis, bikes, or other mountain adventure equipment. Large mudroom off of the garage offers convenience and functionality when entering the home. This is the mountain home you've been waiting for!
- Type:
- Duplex
- Sq.Ft.:
- n/a
- Status:
- Active
- Beds:
- 6
- Lot size:
- 0.14 Acres
- Year built:
- 1975
- Baths:
- 5.00
- MLS#:
- S1054804
- Subdivision:
- YINGLING AND MICKLES ADDITION SUB
ADDITIONAL INFORMATION
Presenting a rare opportunity to own both sides of this duplex property, boasting nearly 4,000 square feet of potential just three blocks from the heart of Main Street Breckenridge. While the property is in need of some TLC, it offers a fantastic canvas for redevelopment, remodel, or conversion into a stunning single-family home. Imagine the possibilities: craft a modern retreat that takes full advantage of the breathtaking mountain views or maintain the current duplex layout for rental income in this desirable location. The property is conveniently situated near downtown Breckenridge, with easy access to shops, dining, and recreational activities. Plus, a nearby bus service ensures hassle-free travel to the slopes and surrounding areas. Whether youâ??re an investor looking to capitalize on a prime piece of real estate or a homeowner eager to create your dream mountain escape, this property is a must-see. Donâ??t miss out on this unique chance to shape a future in one of Coloradoâ??s most sought-after destinations!
$3,575,000
378 River Park Drive Breckenridge, CO 80424
- Type:
- Duplex
- Sq.Ft.:
- n/a
- Status:
- Active
- Beds:
- 4
- Lot size:
- 0.32 Acres
- Year built:
- 2018
- Baths:
- 5.00
- MLS#:
- S1053390
- Subdivision:
- RIVERS EDGE
ADDITIONAL INFORMATION
The harmonious symphony of cascading water coupled with the shimmering light-play of the Blue River will immediately speak to your soul. This spectacular residence is truly nestled along the â??Rivers Edgeâ?? and enjoys the ultimate private setting with the most river frontage in the entire neighborhood. Every interior space of the home overlooks the river and is enveloped by its soothing sounds. The protected view corridor to the Breckenridge Ski area and down the Tenmile Range is truly exceptional and is highlighted by the iconic Rivers Edge Bridge in the foreground with the Blue River passing beneath this beautiful architectural element. This residence has upgraded interior features to include a large modern kitchen island, reclaimed distressed oak flooring and stunning chairlift cable handrails throughout. The Primary Bedroom is dedicated to its own level for the ownerâ??s complete seclusion, and the lower level boasts a secondary living space and three other bedrooms for your family and guestsâ?? convenience. Enjoy the morning sun with a steaming cup of coffee on the elevated deck or a glass of wine from the hot tub as you watch the sun set over the Tenmile Range. If you are a fly-fishing enthusiast, the Blue River offers some of the best â??pocket waterâ?? dry fly fishing in Summit County. There are plenty of native Brown trout just waiting to test your dry fly presentation skills! Donâ??t miss this one of a kind setting!
$1,995,000
180 Emmett Lode Road Breckenridge, CO 80424
- Type:
- Duplex
- Sq.Ft.:
- n/a
- Status:
- Active
- Beds:
- 4
- Lot size:
- 0.2 Acres
- Year built:
- 2001
- Baths:
- 4.00
- MLS#:
- S1051238
- Subdivision:
- Woodmoor At Breckenridge Sub
ADDITIONAL INFORMATION
Nestled at the top of Baldy Mountain overlooking Breckenridgeâs renowned ski resort, 180 Emmett Lode offers an unparalleled opportunity to own a piece of mountain paradise, a great opportunity for a ski-share or private timeshare. This spacious and luxurious home blends modern elegance with mountain living, providing a warm and welcoming retreat after a thrilling day on the slopes. The home features expansive living areas with vaulted ceilings, multiple stone fireplaces, and large windows that capture breathtaking views of the surrounding peaks. Whether youâre gathering with family or entertaining friends, the open-concept layout offers ample space for relaxation and socializing. With multiple spacious bedrooms and luxurious bathrooms, thereâs plenty of room for guests to unwind and enjoy their stay in comfort. Outside, the private decks off every bedroom provide a serene space to enjoy the fresh mountain air and take in panoramic views of the slopes. In addition to the expansive views, youâll appreciate the easy proximity to downtown Breckenridge, with its charming shops, restaurants, and entertainment. This property offers the ideal solution for those seeking a flexible option in one of Colorado's most desirable mountain destinations. Whether youâre looking for your own personal mountain retreat, a fractional ownership arrangement for ski-share use, or to create youâre a private timeshare program, 180 Emmett Lode provides the ultimate in convenience, comfort, and access to Breckenridgeâs legendary winter activities. Donât miss the chance to experience Breckenridgeâs winter wonderland from your very own mountain retreatâschedule your showing today to learn more about this exclusive opportunity!
$2,865,000
166 Monitor Drive Breckenridge, CO 80424
- Type:
- Duplex
- Sq.Ft.:
- n/a
- Status:
- Active
- Beds:
- 4
- Lot size:
- 0.25 Acres
- Year built:
- 2022
- Baths:
- 5.00
- MLS#:
- S1039597
- Subdivision:
- Highlands Riverfront Subdivision Filing No.1
ADDITIONAL INFORMATION
This is the only duplex available with a completion in only 12 months. Highlands Riverfront, the newest luxury riverfront community on the shores of the Blue River. Dedicated acres of open space provides an open community setting directly across from White River National Forest with easy access to downtown, skiing, and golf. Mountain modern architecture with huge windows to capture mountain and river views. High end designer finishes and a private walk out patio to fly fish out your back door.
- Type:
- Duplex
- Sq.Ft.:
- n/a
- Status:
- Active
- Beds:
- 5
- Lot size:
- 0.29 Acres
- Year built:
- 1997
- Baths:
- 6.00
- MLS#:
- S1038702
- Subdivision:
- Emmett Duplex
ADDITIONAL INFORMATION
Tremendous opportunity to own a spacious 5 bed/5.5 bath just outside of town limits with massive views and a great location. A very short walk to the shuttle and Baldy Mountain trailhead. Inside you'll find vaulted ceilings, huge windows, 2 living areas, and a graciously appointed primary bedroom. Many upgrades including a newer roof, hot tub, and more. Outstanding location.
- Type:
- Duplex
- Sq.Ft.:
- n/a
- Status:
- Active
- Beds:
- 3
- Lot size:
- 0.08 Acres
- Year built:
- 2001
- Baths:
- 3.00
- MLS#:
- S1038646
- Subdivision:
- Farmers Grove
ADDITIONAL INFORMATION
Fantastic opportunity to own your own piece of Summit County. Prime location between Frisco and Breckenridge. Well maintained duplex right off the bike path and close to several ski resorts and hiking trails. Extra room for your mountain gear with a 1-car attached garage. Plenty of outdoor living space. Mountain views off your front deck. Not deed restricted.
- Type:
- Duplex
- Sq.Ft.:
- n/a
- Status:
- Active
- Beds:
- 3
- Lot size:
- 0.2 Acres
- Year built:
- 1982
- Baths:
- 3.00
- MLS#:
- S1038575
- Subdivision:
- Winterwood Sub
ADDITIONAL INFORMATION
Enjoy peaceful mountain living in this Peak 7 property. This home sits on a quiet culdasac, backs up to greenbelt open space, and has expansive views all the way to Keystone Ski resort. The flow through the open kitchen, living area, and large back deck is perfect for those looking to entertain. Primary bedroom comes complete with en-suite bath and more of those mountain views. Downstairs offers a separate living space for the remaining 2 bedrooms, living room, laundry and office.
$1,750,000
72 Rachel Lane Breckenridge, CO 80424
- Type:
- Duplex
- Sq.Ft.:
- n/a
- Status:
- Active
- Beds:
- 4
- Lot size:
- 0.14 Acres
- Year built:
- 2002
- Baths:
- 4.00
- MLS#:
- S1038287
- Subdivision:
- Vista Point
ADDITIONAL INFORMATION
Located just outside the heart of Breckenridge, this residence is situated steps from the bike path, French Gulch Creek, bus stop, and trails offering an ideal location for year-round enjoyment. Take in the iconic views of the Ten Mile Range from the deck. This spacious duplex has an ideal layout with en-suite bedrooms, a second living area complete with wet bar and pool table, two fireplaces, and a 2-car heated garage.
$4,500,000
128 Union Trail Breckenridge, CO 80424
- Type:
- Duplex
- Sq.Ft.:
- n/a
- Status:
- Active
- Beds:
- 4
- Lot size:
- 0.09 Acres
- Year built:
- 2015
- Baths:
- 4.00
- MLS#:
- S1038388
- Subdivision:
- Shock Hill Landing
ADDITIONAL INFORMATION
Breathtaking Shock Hill home within a snowballâs throwing distance from the Gondola with direct access to the Nordic Ski Trails. Private deck with sweeping views of the entire Breckenridge Ski Resort. Luxurious, fully furnished home has all Top-of-the-Line appliances and floor plan modifications including a spacious Family Room, Bunk Room with 2 Doubles and 2 Twin Beds plus a full sized Laundry Room. Upgrades include custom woodwork, home oxygenation system and spacious storage. Never rented.
- Type:
- Duplex
- Sq.Ft.:
- n/a
- Status:
- Active
- Beds:
- 5
- Lot size:
- 0.11 Acres
- Year built:
- 1971
- Baths:
- 3.00
- MLS#:
- S1035404
- Subdivision:
- Blue Rapids
ADDITIONAL INFORMATION
Great Location in Warriors Mark ON the Blue River. 2708 sq ft 5 bdrm /2ba Duplex. $6,100 Long Term Rental Income. upgrades over the last year, new Kitchen, bathroom, decks, siding, flooring, doors, gutters, downspouts, appliances, fixtures, resurfaced cabinets, interior & exterior paint. Walk across the street to lower Burro trail, walk to Skiing. No Assoc Dues. 1 car garage 15 Day Rt of 1st Refusal Fully occupied .Call Agent to set up all showings
- Type:
- Duplex
- Sq.Ft.:
- n/a
- Status:
- Active
- Beds:
- 3
- Lot size:
- 0.27 Acres
- Year built:
- 1984
- Baths:
- 2.00
- MLS#:
- S1036989
- Subdivision:
- Woodmoor At Breckenridge Sub
ADDITIONAL INFORMATION
Top of the world views from this perfectly situated Breckenridge Duplex. Take in the entire Ten Mile Range and Breckenridge Ski resort from the oversized front deck. Enjoy the quiet solitude and privacy from the large rear deck and hot tub surrounded by forest within the .27 acre lot. Easy functional layout with all kinds of possibilities for modification. 1 car garage and additional large storage for all of your toys. Super well maintained and cared for home, with a rare and unique location.
- Type:
- Duplex
- Sq.Ft.:
- n/a
- Status:
- Active
- Beds:
- 4
- Lot size:
- 0.08 Acres
- Year built:
- 2019
- Baths:
- 5.00
- MLS#:
- S1036905
- Subdivision:
- Cucumber Creek Estates
ADDITIONAL INFORMATION
Mountain modern architecture with huge windows to capture mountain views, this recently completed home is located in the newest luxury neighborhood next to Shock Hill within walking distance to the Cucumber Gulch Preserve, Gondola Mid-Station and Nordic Trails.High end finishes and upgrades throughout. Multiple living areas for entertaining,vaulted ceilings,main-floor master ensuite,deck/patio for outdoor enjoyment. Lock and key ready with high-end designer furnishings; ready for a closing asap.
$1,550,000
15 Linden Lane Breckenridge, CO 80424
- Type:
- Duplex
- Sq.Ft.:
- n/a
- Status:
- Active
- Beds:
- 4
- Lot size:
- 0.07 Acres
- Year built:
- 2006
- Baths:
- 3.00
- MLS#:
- S1036767
- Subdivision:
- Highland Greens
ADDITIONAL INFORMATION
This well-maintained duplex offers abundant natural sunlight & South-facing mountain views! Conveniently located between Breckenridge & Frisco with a private shuttle to downtown Breck. Recreation is at your fingertips (Breck Golf Course, Nordic Center). 2-car garage for mountain gear storage. Invite family & friends to enjoy the private hot tub and outdoor space. 3BD+office, primary suite oxygenation system, $100K+ in upgrades!
- Type:
- Duplex
- Sq.Ft.:
- n/a
- Status:
- Active
- Beds:
- 4
- Lot size:
- 0.05 Acres
- Year built:
- 1996
- Baths:
- 4.00
- MLS#:
- S1035445
- Subdivision:
- White Wolf Townhomes
ADDITIONAL INFORMATION
RENTAL INCOME possible! This is the only 4 bedroom duplex close to the base of Peak 8. Beautifully updated with two master suites, one of which is on the main floor. Sunny open floor plan with southern exposure. Two fireplaces. Private deck with hot tub has views of Peaks 7 and 6. Next to Nordic Center and Cucumber Gulch with its large variety of hiking or nordic skiing trails. Free bus stop is only 2 minute walk. Town is a short 10 min walk.
$2,750,000
124 Monitor Drive Breckenridge, CO 80424
- Type:
- Duplex
- Sq.Ft.:
- n/a
- Status:
- Active
- Beds:
- 4
- Lot size:
- 0.36 Acres
- Year built:
- 2022
- Baths:
- 5.00
- MLS#:
- S1035306
- Subdivision:
- Highlands Riverfront Subdivision Filing No.1
ADDITIONAL INFORMATION
This is the last remaining duplex available in the first release. Located on the banks of the Blue River in Breckenridge, this 4-bedroom duplex with over 3,000 sf lives more like a single-family home. Enjoy the sights and sounds of the river with the main living area and primary bedroom leading to the private walk out patio facing the Blue River. Mountain modern architecture and designer-selected finishes give buyers the opportunity to make it their own with completion in only 12 months.
- Type:
- Duplex
- Sq.Ft.:
- n/a
- Status:
- Active
- Beds:
- 3
- Lot size:
- 0.27 Acres
- Year built:
- 2007
- Baths:
- 4.00
- MLS#:
- S1034006
- Subdivision:
- Fairways Duplexes
ADDITIONAL INFORMATION
Located within the Highlands at Breck & near the Jack Nicklaus Golf Course, this large luxury paired home offers the space & quality that is often desired. This home features a steadily flowing floorplan, in-floor radiant heat, granite countertops, top-of-the-line stainless steel appliances, high-class finishes throughout, & low HOA dues. The home has 3 spacious bedrooms each one offering ensuite baths, a heated 2-car garage, & a private patio for you to enjoy the tranquility of the Rockies.
$2,975,000
166 Monitor Drive Breckenridge, CO 80424
- Type:
- Duplex
- Sq.Ft.:
- n/a
- Status:
- Active
- Beds:
- 4
- Lot size:
- 0.25 Acres
- Year built:
- 2022
- Baths:
- 5.00
- MLS#:
- S1033768
- Subdivision:
- Highlands Riverfront Subdivision Filing No.1
ADDITIONAL INFORMATION
Introducing Highlands Riverfront, the newest luxury riverfront community on the shores of the Blue River. Dedicated acres of open space provides an open community setting directly across from White River National Forest with easy access to downtown, skiing, and golf. Mountain modern architecture with huge windows to capture mountain and river views. Custom kitchens with high end appliances, designer tile/stone finishes, large garage, and a private walk out patio to fly fish out your back door.
$3,600,000
455 River Park Drive Breckenridge, CO 80424
- Type:
- Duplex
- Sq.Ft.:
- n/a
- Status:
- Active
- Beds:
- 4
- Lot size:
- 0.26 Acres
- Year built:
- 2020
- Baths:
- 5.00
- MLS#:
- S1032579
- Subdivision:
- Rivers Edge
ADDITIONAL INFORMATION
Rare opportunity to own the last developed home in Rivers Edge. Recently completed in November 2021. This immaculate property is coming fully furnished and fully loaded with all the upgraded finishes builder had to offer. This gorgeous home overlooks the flowing Blue River and is privately situated on the top southwest corner of the subdivision. Located only minutes from Main Street in Breckenridge. Short Term Rental Licenses are permitted following Unincorporated Summit County guidelines.
$3,200,000
229 River Park Drive Breckenridge, CO 80424
- Type:
- Duplex
- Sq.Ft.:
- n/a
- Status:
- Active
- Beds:
- 4
- Lot size:
- 0.26 Acres
- Year built:
- 2017
- Baths:
- 5.00
- MLS#:
- S1032146
- Subdivision:
- Rivers Edge
ADDITIONAL INFORMATION
This Rivers Edge overlooks the Blue River. About 6 minutes to Free Shuttle and about 10 minutes to Main St. Mountain Modern Elegance defines the many installed upgrades including, Custom Cabinetry, Chief's kitchen, Designer Lighting, Motorized Blinds, MAFI Hardwood Floors, Large built-in wine cooler, (2) Gas Fireplaces, Custom Bunk Room. Enjoy the sounds of the calming river from your large covered & heated Deck. Hot Tub/Firepit on the Patio. Moose visit often.

Breckenridge Real Estate
The median home value in Breckenridge, CO is $1,341,250. This is higher than the county median home value of $962,600. The national median home value is $338,100. The average price of homes sold in Breckenridge, CO is $1,341,250. Approximately 13.58% of Breckenridge homes are owned, compared to 9.9% rented, while 76.53% are vacant. Breckenridge real estate listings include condos, townhomes, and single family homes for sale. Commercial properties are also available. If you see a property you’re interested in, contact a Breckenridge real estate agent to arrange a tour today!
Breckenridge, Colorado has a population of 5,086. Breckenridge is less family-centric than the surrounding county with 28.82% of the households containing married families with children. The county average for households married with children is 30.41%.
The median household income in Breckenridge, Colorado is $118,077. The median household income for the surrounding county is $93,505 compared to the national median of $69,021. The median age of people living in Breckenridge is 31.3 years.
Breckenridge Weather
The average high temperature in July is 71.4 degrees, with an average low temperature in January of 6.3 degrees. The average rainfall is approximately 17.7 inches per year, with 149.1 inches of snow per year.



