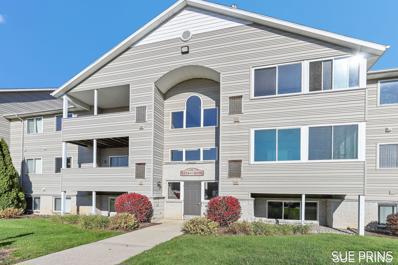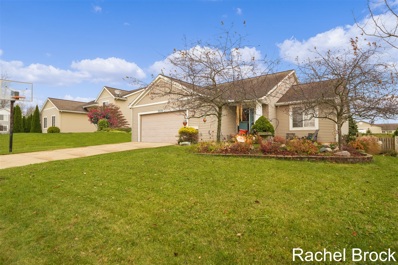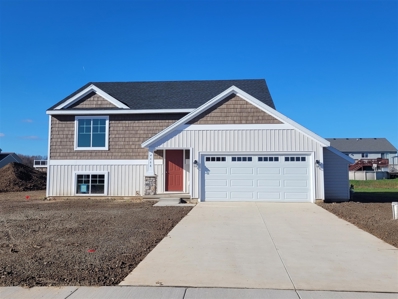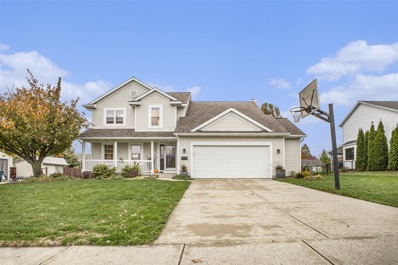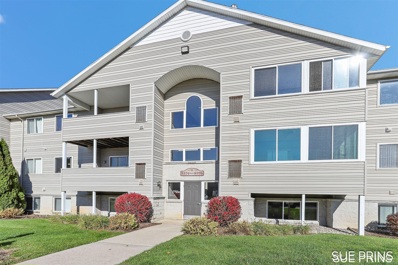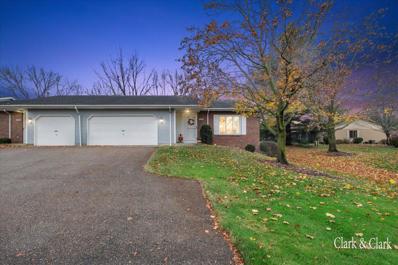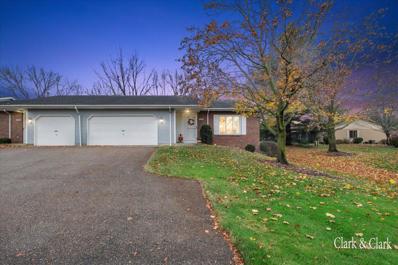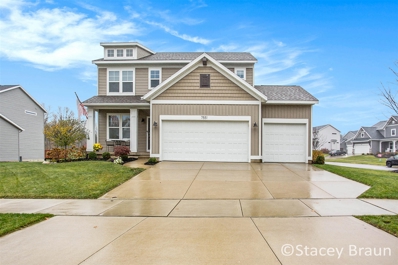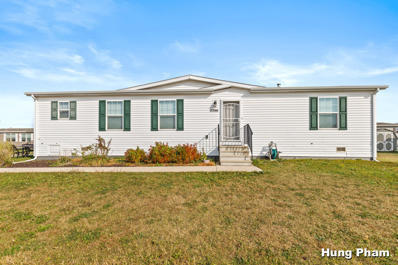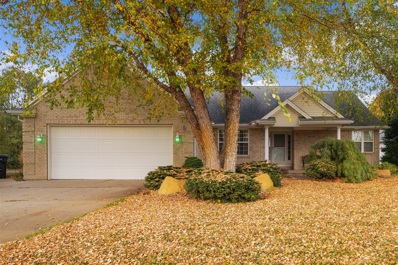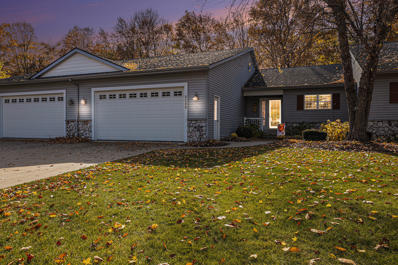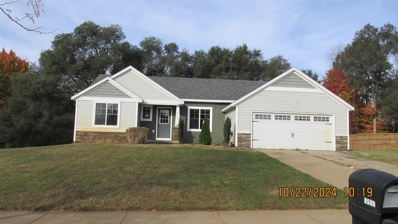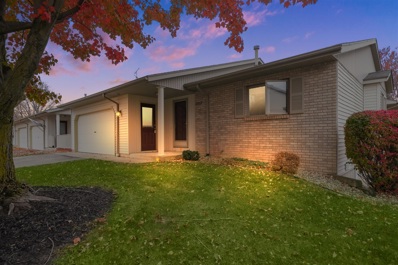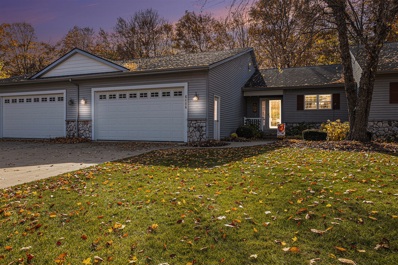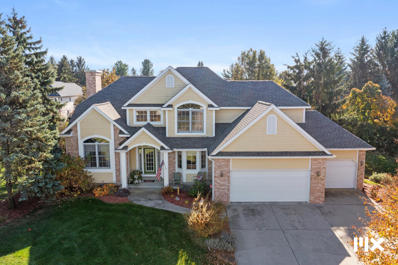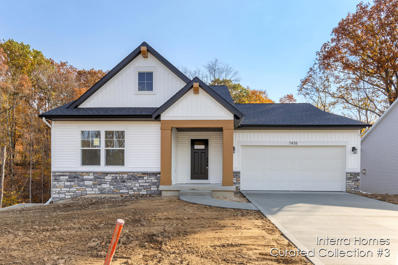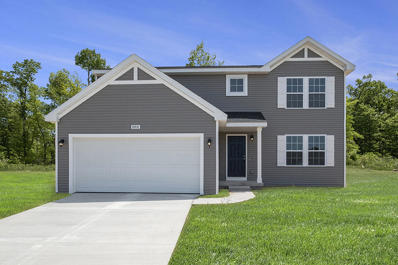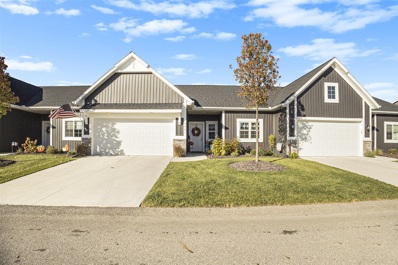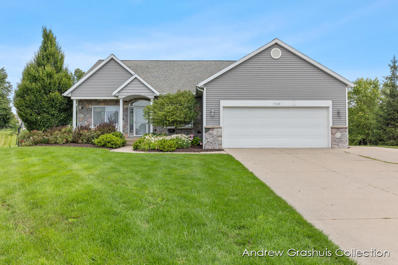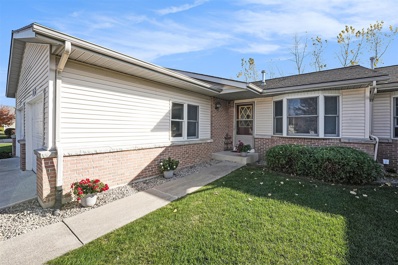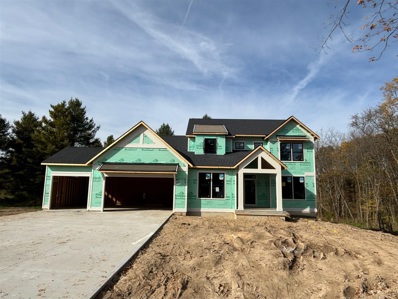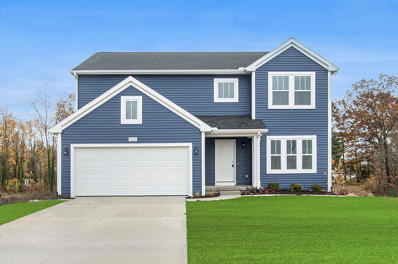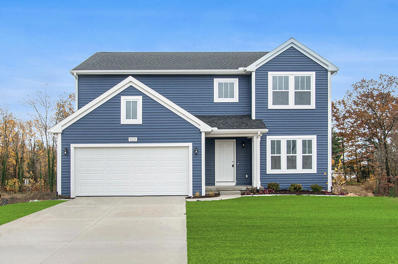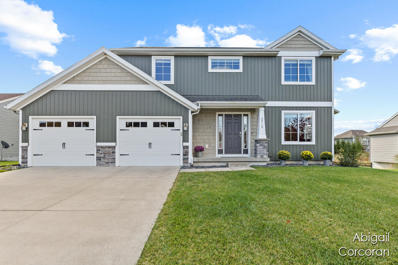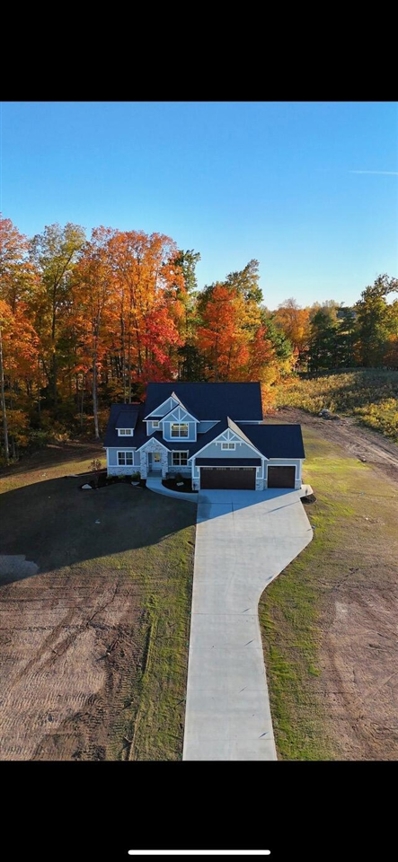Caledonia MI Homes for Sale
Open House:
Sunday, 11/10 12:30-2:00PM
- Type:
- Condo
- Sq.Ft.:
- 972
- Status:
- NEW LISTING
- Beds:
- 2
- Year built:
- 1997
- Baths:
- 1.00
- MLS#:
- 24058530
ADDITIONAL INFORMATION
Attractive and affordable condo in the desireable Jasonville Farms Condo Association. Lovely open floor plan. Super practicle with everything on the same floor. This unit also has its own laundry room. The kitchen has a snack bar with all appliances included. They are all in great condition. The Furnace, A/C and Water Heater are all new which is a wonderful added bonus. The unit also includes a one stall garage with electronic opener. Clubhouse includes outdoor pool, exercise room and space for entertaining. Excellent location close to many popular ammenities including; grocery stores, restaurants, gas stations, Library, schools, and park. Don't miss out. This is a great buy!
- Type:
- Single Family
- Sq.Ft.:
- 1,132
- Status:
- NEW LISTING
- Beds:
- 3
- Lot size:
- 0.19 Acres
- Baths:
- 2.00
- MLS#:
- 70440737
ADDITIONAL INFORMATION
Charming 3-Bedroom, 2-Bathroom Tri-Level Home in Prime Location! This well-maintained home offers the perfect blend of comfort and convenience! Featuring 3 bedrooms and 2 bathrooms, this home is ideal for a variety of lifestyles. Enjoy the convenience of being just minutes away from local businesses, restaurants, the library, and the airport, making daily errands and travel a breeze. Nature lovers will appreciate the beautiful walking trails nearby, offering the perfect escape right at your doorstep. Inside, the home boasts a welcoming layout with plenty of space for relaxing and entertaining. The kitchen and living areas are well-appointed, while the lower level provides 2 additional living spaces for a cozy family room and home office, or whatever meets your needs. Key upgrades include
- Type:
- Single Family
- Sq.Ft.:
- 1,046
- Status:
- NEW LISTING
- Beds:
- 3
- Lot size:
- 0.28 Acres
- Baths:
- 2.00
- MLS#:
- 70440767
ADDITIONAL INFORMATION
Welcome to a beautiful new bi-level home - The London Plan - on a nice lot in Caledonia! Enjoy 3 bedrooms, 2 bathrooms, family room & living room, and almost 2,000 sq ft of living space. Stainless steel kitchen appliances, central A/C, garage door opener, and much more. Call Kristy to set up your showing today!
- Type:
- Single Family
- Sq.Ft.:
- 1,666
- Status:
- NEW LISTING
- Beds:
- 4
- Lot size:
- 0.25 Acres
- Baths:
- 4.00
- MLS#:
- 70440684
ADDITIONAL INFORMATION
Welcome to this updated home in a great location! Close to shopping, schools, and M-6, this home is ready for its new owner. This home features new flooring on the main level, updated kitchen, new deck and patio, and so much more. The main level includes a welcoming front porch and entry, a lovely family room leading to a dining area and newly updated kitchen, a half bath, and living room with a office area with built in desk. Upstairs you will find a large master bedrooms with walk-in closet and master bathroom along with three additional bedrooms, a full bath, and a recently updated laundry area. The basement is finished with an office/non-conforming 5th bedroom, a full bathroom, and a rec room. This home is a must see!
ADDITIONAL INFORMATION
Attractive and affordable condo in the desireable Jasonville Farms Condo Association. Lovely open floor plan. Super practicle with everything on the same floor. This unit also has its own laundry room. The kitchen has a snack bar with all appliances included. They are all in great condition. The Furnace, A/C and Water Heater are all new which is a wonderful added bonus. The unit also includes a one stall garage with electronic opener. Clubhouse includes outdoor pool, exercise room and space for entertaining. Excellent location close to many popular ammenities including; grocery stores, restaurants, gas stations, Library, schools, and park. Don't miss out. This is a great buy!
ADDITIONAL INFORMATION
Welcome to this charming 2-bedroom, 3-bathroom condo in the highly sought-after Leisure Creek community! Recently updated with brand-new windows in 2023, this home boasts an abundance of natural light and modern touches. The spacious floor plan features two expansive living areas and a stunning three-season porch, perfect for unwinding. A 2-stall garage adds extra convenience. Enjoy hassle-free living with an HOA fee of just $248, covering water, sewer, trash, lawn care, and snow removal. Nestled in a peaceful, secure neighborhood, this home offers comfort, style, and effortless living at its finest! This one wont last long schedule your showing today!
Open House:
Sunday, 11/10 1:00-2:00PM
- Type:
- Condo
- Sq.Ft.:
- 2,344
- Status:
- NEW LISTING
- Beds:
- 2
- Year built:
- 1991
- Baths:
- 3.00
- MLS#:
- 24058082
- Subdivision:
- Leisure Creek Condos
ADDITIONAL INFORMATION
Welcome to this charming 2-bedroom, 3-bathroom condo in the highly sought-after Leisure Creek community! Recently updated with brand-new windows in 2023, this home boasts an abundance of natural light and modern touches. The spacious floor plan features two expansive living areas and a stunning three-season porch, perfect for unwinding. A 2-stall garage adds extra convenience. Enjoy hassle-free living with an HOA fee of just $248, covering water, sewer, trash, lawn care, and snow removal. Nestled in a peaceful, secure neighborhood, this home offers comfort, style, and effortless living at its finest! This one wont last long schedule your showing today!
- Type:
- Single Family
- Sq.Ft.:
- 2,064
- Status:
- NEW LISTING
- Beds:
- 4
- Lot size:
- 0.32 Acres
- Baths:
- 3.00
- MLS#:
- 70440405
ADDITIONAL INFORMATION
Open Sunday 1-2:30!!Here is your opportunity to own this lovely 2 story home located in a family friendly neighborhood in Caledonia. Walking distance to the Lepard nature preserve. Perfect for walks and hikes. This 2 story daylight home features 4 bedrooms and 2 full baths. Up, the master bedroom has a private bath and walk in closet. 3 additional nice size bedrooms with large closets and full bath. Bonus laundry room upstairs as well. Open concept living space is great for entertaining. Kitchen includes a walk-in pantry, solid surface counters and a tile backsplash. Outside features a deck and patio all located on a generous corner lot. 3 car garage for all the toys/cars.
ADDITIONAL INFORMATION
Welcome to 7396 Unicorn Ave, where affordable luxury meets the highly desirable Caledonia School District! Located in the sought-after Country Meadows Village Mobile Home Community, this meticulously maintained 2018 manufactured home combines style and functionality in a setting that truly feels like home. With 3 spacious bedrooms, 2 full baths, and a large, inviting eat-in kitchen--complete with upgraded stainless steel appliances--this residence offers exceptional value for its price point, especially compared to other homes in the area. The primary suite is a true retreat, featuring its own full bath, perfect for winding down after a busy day. Fresh, plush carpeting flows throughout, adding warmth and comfort to every room.
- Type:
- Single Family
- Sq.Ft.:
- 1,857
- Status:
- Active
- Beds:
- 3
- Lot size:
- 0.42 Acres
- Baths:
- 3.00
- MLS#:
- 70439839
ADDITIONAL INFORMATION
Full inspection report available. First time on the market, this custom-built home, was showcased in the renowned Parade of Homes in 2003. This spacious floor plan offers an exceptional blend of elegance and functionality, perfect for both entertaining and everyday living. Step inside to find an abundance of natural light, expansive living areas, and thoughtfully designed spaces. The gourmet kitchen is a chef's delight, featuring ample counter space and double sink. The inviting living room provides a cozy atmosphere with the gas fireplace. You will appreciate the convenience that comes with main floor laundry and the primary suite! Be the designer this home needs in cosmetic updating, allowing you to put your personal touch on this already beautiful space.
Open House:
Sunday, 11/10 1:00-2:30PM
- Type:
- Condo
- Sq.Ft.:
- 2,189
- Status:
- Active
- Beds:
- 3
- Lot size:
- 0.2 Acres
- Year built:
- 2003
- Baths:
- 3.00
- MLS#:
- 24057339
ADDITIONAL INFORMATION
Welcome to the Private Community of Timber Ridge Condominiums in the Jasonville Farms development in Caledonia!!! This interior condo features 3 bedrooms and 3 full bathrooms with main level laundry. The hardwood floors and open floor concept are perfect for entertaining. Main level also features a covered porch perfect for relaxing and watching the wildlife in your backyard of woods. Lower level features a spacious living room with a walk out to the ground level and patio area. There is large bedroom with office. Full bathroom with barndoor, and finally plenty of storage and Harry Potter's bedroom is equipped with a light. Call me today for a showing!
- Type:
- Single Family
- Sq.Ft.:
- 1,604
- Status:
- Active
- Beds:
- 3
- Lot size:
- 0.33 Acres
- Baths:
- 2.00
- MLS#:
- 70439593
ADDITIONAL INFORMATION
Open main floor includes kitchen, living room, dining room, laundry, 2 beds, full bath, primary suite with private bath and walk-in closet. . Walkout basement has finished family room, plumbed and framed for 3rd bath, and 2 more bedrooms. Deck off living room. Property is sold AS-IS. Seller will make NO repairs. Buyer must pay Owners Title Policy; All Local Closing Fees; All Point of Sale Inspection Fees. Plumbing system did not hold pressure. Property will not be dewinterized for inspections or appraisal. Gas and electric are active/on and functional.
- Type:
- Condo
- Sq.Ft.:
- 1,290
- Status:
- Active
- Beds:
- 3
- Lot size:
- 0.01 Acres
- Baths:
- 3.00
- MLS#:
- 70439953
ADDITIONAL INFORMATION
Welcome to your dream home! This spacious 3-bedroom, 2-bath end unit condo features timeless finishes and an open floor plan that seamlessly blends style and functionality. Enjoy the bright sun porch, perfect for relaxing or entertaining, and the convenience of main floor laundry.Recent updates include stunning new flooring installed in April 2024 and a brand new dryer added in August 2024. With an abundance of space and all the amenities you expect from a well-appointed condo, this home is perfect for both family living and entertaining. Don't miss out on this incredible opportunity in a highly sought-after community! Schedule your showing today!
- Type:
- Condo
- Sq.Ft.:
- 1,219
- Status:
- Active
- Beds:
- 3
- Lot size:
- 0.2 Acres
- Baths:
- 3.00
- MLS#:
- 70439783
ADDITIONAL INFORMATION
Welcome to the Private Community of Timber Ridge Condominiums in the Jasonville Farms development in Caledonia!!!This interior condo features 3 bedrooms and 3 full bathrooms with main level laundry. The hardwood floors and open floor concept are perfect for entertaining. Main level also features a covered porch perfect for relaxing and watching the wildlife in your backyard of woods.Lower level features a spacious living room with a walk out to the ground level and patio area. There is large bedroom with office. Full bathroom with barndoor, and finally plenty of storage and Harry Potter's bedroom is equipped with a light.Call me today for a showing!
ADDITIONAL INFORMATION
Beautifully remodeled home on a quiet cul-de-sac in the sought-after Crystal Springs neighborhood. Step inside to vaulted ceilings & a stunning fireplace. The open-concept layout connects the living room to a kitchen w/ granite counters, refinished hardwoods, & SS appliances. The main floor also offers a formal dining room, office/sitting room, laundry and a 1/2 bath. Upstairs, the primary suite boasts a spacious shower & a relaxing soaker tub. 3 additional bedrooms & a full bath complete the upper level. The walkout basement features a built-in bar, a cozy fireplace, an extra bedroom w/ full bath, a mech. room w/ ample storage, & plenty of enclosed storage cabinets. A spacious 3-car garage w/ built-in storage completes this home. With a new roof, it offers both beauty and piece of mind!
- Type:
- Single Family
- Sq.Ft.:
- 1,430
- Status:
- Active
- Beds:
- 3
- Lot size:
- 0.27 Acres
- Baths:
- 2.00
- MLS#:
- 70439446
ADDITIONAL INFORMATION
Interra Homes presents the Croswell. This 2 story walkout features 3 main floor bedrooms and 2 bathrooms. The primary suite includes a walk-in closet, linen closet, and solid surface counters. The open living area and kitchen island is great for entertaining. The kitchen also includes a walk-in pantry, solid surface counters, and full tile backsplash. There is lots of storage including a mudroom with walk-in closet, coat closet off the foyer, and linen closet. Enjoy time outdoors on the 12x12 deck with stairs down to patio. This home is complete and ready for its first owners!
- Type:
- Single Family
- Sq.Ft.:
- 2,062
- Status:
- Active
- Beds:
- 4
- Lot size:
- 0.37 Acres
- Baths:
- 4.00
- MLS#:
- 70439293
ADDITIONAL INFORMATION
New construction home coming in Spring in Morgan Woods West, located in Caledonia school district. This innovative two-story design includes a dedicated bonus room that can be utilized as an office and/or study, 4 bedrooms, 2.5 baths and over 2,000 square feet of living space. The home has a generously sized great room, and a large open concept kitchen and dining nook. For additional prep and storage, utilize the 48 in kitchen island. The large mud room is a multi-functional space, tucked away from the main living space, and includes a laundry room, powder room and walk in closet. The second floor includes 4 large bedrooms, one of which features a walk-in closet, and a full bath. The primary bedroom is spacious and includes an abundant walk-in closet and a private bath.
ADDITIONAL INFORMATION
Welcome to a mint condition O step condo in Caledonia. The main floor includes laundry, kitchen with granite countertops, and center island, living room, 4 season room, owners suite with walk in closet and bathroom with 2 sinks, and another bedroom and bath. Other perks: pets allowed, awesome patio, $16,000 spent on new Anderson windows with transferable warranty, water softener and filter, oversized garage with excellent storage, close to major highways, parks, trials, and shopping, high end appliances, and much more. Call for a private showing today!
- Type:
- Single Family
- Sq.Ft.:
- 2,128
- Status:
- Active
- Beds:
- 4
- Lot size:
- 0.05 Acres
- Baths:
- 4.00
- MLS#:
- 70438538
ADDITIONAL INFORMATION
Welcome to 7402 Missoula! This 4 bedroom 3.5 bath ranch on the 7th hole of Stonewater country club has so much to offer! 3600+ total sq ft, An open main floor with formal living area, family room with F/P opens up to the kitchen and a 4 season porch with entry to a deck. Large master suite, 2nd main floor en suite, MFU, attached 2 stall garage, Finished lower level with 2 bedroom with jack and Jill bath, a lower level wet bar, rec room for entertaining, bonus room off Rec room and office space off a large storage area. Outside enjoy a newly placed sport court with bball hoop and extra parking on the driveway, all this and the home sits on just over a half acre lot! Enjoy life on the country club golf course without the dues. Close to shopping and restaurants. Call to See today!
ADDITIONAL INFORMATION
Welcome to 5274 Swanwood, -- an elegant 1,7926 sq. ft. fully updated condo that offers the perfect blend of modern living and convenience. This home features cathedral ceilings, 3 spacious bedrooms, each providing a peaceful retreat, along with 1.5 well-appointed bathrooms that boast updated contemporary finishes. New paint, light fixtures, and plumbing fixtures throughout.Enjoy easy access to nearby parks, schools, shopping, and dining, all while nestled in a peaceful neighborhood. Whether you're a first-time buyer or looking to downsize, this home offers a balance of tranquility and convenience, making it the perfect place to call home.
- Type:
- Single Family
- Sq.Ft.:
- 2,762
- Status:
- Active
- Beds:
- 4
- Lot size:
- 3.1 Acres
- Baths:
- 5.00
- MLS#:
- 70438004
ADDITIONAL INFORMATION
JTB Homes presents the Chestnut. Welcome to Alaska Avenue. This extravagant home sits on a 3 acre wooded lot with access to Thornapple River. Enjoy a main floor primary suite with extras like a tray ceiling, ceramic tile shower with euro glass door, water closet, dual sinks, and huge walk in closet. The kitchen includes a center island, walk-in pantry, and spacious dining area. Cozy up by the fireplace in the living room or head outside on the 12x12 deck. Main floor also hosts a mudroom with storage, main floor laundry, half bath, foyer, and bonus flex room. Enjoy ample storage in the 3 stall garage plus additional storage area. The 2nd floor hosts 3 bedrooms, 2 full bathrooms, and another living space. The walkout basement adds a 4th full bath and large rec room. Est. completion Feb 2025
- Type:
- Single Family
- Sq.Ft.:
- 2,393
- Status:
- Active
- Beds:
- 4
- Lot size:
- 0.28 Acres
- Baths:
- 3.00
- MLS#:
- 70437398
ADDITIONAL INFORMATION
New construction home coming April/May 2025 in Thornapple Farms, located in Caledonia school district. This home is 28 years newer than similarly priced homes in the area. RESNET energy smart construction will save owner over $1000 yearly plus home has 10-year structural warranty! Welcome home to over 2300 sq. ft. of open floor plan. The front entry greets guests and leads past a den, which will have French doors, and a powder bath, into a large great room, open to dining nook and kitchen. Dining nook has sliders out to a 10x10 deck, perfect for entertaining. Kitchen will feature white cabinets, center island with pendant lighting, quartz counters, and tile backsplash Easily accessed from the kitchen are a large mudroom and separate walk in pantry.
- Type:
- Single Family
- Sq.Ft.:
- 2,393
- Status:
- Active
- Beds:
- 4
- Lot size:
- 0.28 Acres
- Year built:
- 2024
- Baths:
- 3.00
- MLS#:
- 24054953
- Subdivision:
- Thornapple Farms
ADDITIONAL INFORMATION
New construction home coming April/May 2025 in Thornapple Farms, located in Caledonia school district. This home is 28 years newer than similarly priced homes in the area. RESNET energy smart construction will save owner over $1000 yearly plus home has 10-year structural warranty! Welcome home to over 2300 sq. ft. of open floor plan. The front entry greets guests and leads past a den, which will have French doors, and a powder bath, into a large great room, open to dining nook and kitchen. Dining nook has sliders out to a 10x10 deck, perfect for entertaining. Kitchen will feature white cabinets, center island with pendant lighting, quartz counters, and tile backsplash Easily accessed from the kitchen are a large mudroom and separate walk in pantry. 3 more spacious bedrooms, another full bath and 2nd floor laundry to complete home.
- Type:
- Single Family
- Sq.Ft.:
- 2,146
- Status:
- Active
- Beds:
- 3
- Lot size:
- 0.24 Acres
- Baths:
- 3.00
- MLS#:
- 70437246
ADDITIONAL INFORMATION
Welcome to this charming 2016-built home in the desirable Scotsmoor neighborhood! With 3 bedrooms and 2.5 baths, this residence features a spacious layout and modern amenities. The unfinished basement is plumbed for an additional full bathroom, bedroom, and family room, offering great potential.Set on .24 acres, you'll enjoy privacy and space. The neighborhood connects to the Paul Henry Thornapple Trail, perfect for outdoor enthusiasts. Plus, you're within walking distance to Caledonia Elementary, the YMCA, and Duncan Lake Middle & Early Learning, as well as local sports facilities.Don't miss the chance to make this fantastic house your home!
- Type:
- Single Family
- Sq.Ft.:
- 2,371
- Status:
- Active
- Beds:
- 4
- Lot size:
- 1.51 Acres
- Baths:
- 3.00
- MLS#:
- 70436821
ADDITIONAL INFORMATION
FALL PARADE !! Ready for beautiful and brand new? This one is for you! Recently completed with tons of special touches! Hang out and grill on the deck while looking out on your private acreage. The upscale Hideaway Neighborhood is made up of larger acreage lots, giving you the elbow room that you want and space to build your pool house or barn. Close to the airport and downtown GR. High speed internet, natural gas. One year warranty on your new home!

The properties on this web site come in part from the Broker Reciprocity Program of Member MLS's of the Michigan Regional Information Center LLC. The information provided by this website is for the personal, noncommercial use of consumers and may not be used for any purpose other than to identify prospective properties consumers may be interested in purchasing. Copyright 2024 Michigan Regional Information Center, LLC. All rights reserved.

Provided through IDX via MiRealSource. Courtesy of MiRealSource Shareholder. Copyright MiRealSource. The information published and disseminated by MiRealSource is communicated verbatim, without change by MiRealSource, as filed with MiRealSource by its members. The accuracy of all information, regardless of source, is not guaranteed or warranted. All information should be independently verified. Copyright 2024 MiRealSource. All rights reserved. The information provided hereby constitutes proprietary information of MiRealSource, Inc. and its shareholders, affiliates and licensees and may not be reproduced or transmitted in any form or by any means, electronic or mechanical, including photocopy, recording, scanning or any information storage and retrieval system, without written permission from MiRealSource, Inc. Provided through IDX via MiRealSource, as the “Source MLS”, courtesy of the Originating MLS shown on the property listing, as the Originating MLS. The information published and disseminated by the Originating MLS is communicated verbatim, without change by the Originating MLS, as filed with it by its members. The accuracy of all information, regardless of source, is not guaranteed or warranted. All information should be independently verified. Copyright 2024 MiRealSource. All rights reserved. The information provided hereby constitutes proprietary information of MiRealSource, Inc. and its shareholders, affiliates and licensees and may not be reproduced or transmitted in any form or by any means, electronic or mechanical, including photocopy, recording, scanning or any information storage and retrieval system, without written permission from MiRealSource, Inc.
Caledonia Real Estate
The median home value in Caledonia, MI is $410,000. This is higher than the county median home value of $281,000. The national median home value is $338,100. The average price of homes sold in Caledonia, MI is $410,000. Approximately 69.4% of Caledonia homes are owned, compared to 28.99% rented, while 1.61% are vacant. Caledonia real estate listings include condos, townhomes, and single family homes for sale. Commercial properties are also available. If you see a property you’re interested in, contact a Caledonia real estate agent to arrange a tour today!
Caledonia, Michigan has a population of 1,551. Caledonia is more family-centric than the surrounding county with 40.65% of the households containing married families with children. The county average for households married with children is 33.51%.
The median household income in Caledonia, Michigan is $88,750. The median household income for the surrounding county is $69,786 compared to the national median of $69,021. The median age of people living in Caledonia is 37.1 years.
Caledonia Weather
The average high temperature in July is 82.1 degrees, with an average low temperature in January of 16.3 degrees. The average rainfall is approximately 37 inches per year, with 67.4 inches of snow per year.
