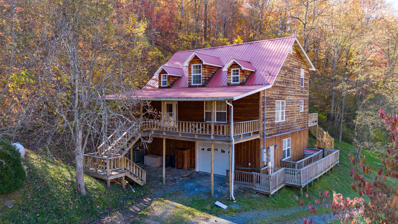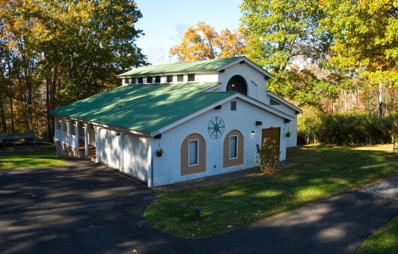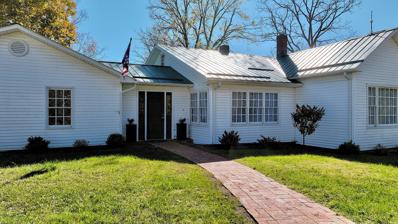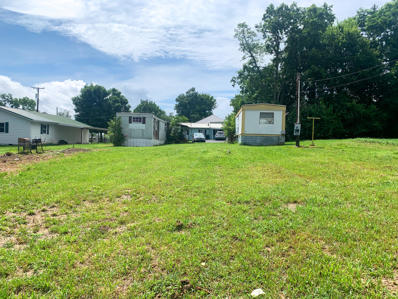Alderson WV Homes for Sale
$167,500
213 Railroad Ave Alderson, WV 24910
- Type:
- Single Family
- Sq.Ft.:
- 826
- Status:
- Active
- Beds:
- 2
- Lot size:
- 0.12 Acres
- Year built:
- 1901
- Baths:
- 1.00
- MLS#:
- 24-1564
ADDITIONAL INFORMATION
Charming Vintage Cottage! Lifted up above the flood waters after the 2016 flood will leave you high and dry. This quaint little home offers a fenced in yard, 2 bedrooms with potential for three. Bathroom with walk in shower, and galley style kitchen. The living room walks out onto a charming and cozy balcony perfect for morning coffee. Most of the joist and flooring system replaced in 2016, along with a new roof and updated electrical. This home boasts a huge deck that wraps around two sides for outdoor entertaining which gives the home a feel of more space in the warmer months. The deck has a wide ramp to make moving furniture or appliances easy. Being sold as-is with some cosmetic and repairs yet to be completed. Put your finishing touches on this lovely little home.
$275,000
1674 Snake Run Rd Alderson, WV 24910
- Type:
- Single Family
- Sq.Ft.:
- 1,809
- Status:
- Active
- Beds:
- 3
- Lot size:
- 6 Acres
- Baths:
- 2.00
- MLS#:
- 24-1400
ADDITIONAL INFORMATION
Attractive 3-bedroom, 2-bath log-sided contemporary home in tranquil 6-acre country setting. Full basement incorporating the garage, plus large matching outbuilding. Nestled on a wooded hillside in a yard filled with fruit trees and blackberry bushes, this rustic-style home blends seamlessly with its tranquil setting. Its features include an open plan living room/dining room/kitchen with a vaulted ceiling, upstairs and downstairs bedrooms and baths, plenty of storage space, and ready Interstate access to Lewisburg and Beckley.
$374,900
5373 Alta Dr Alderson, WV 24910
- Type:
- Single Family
- Sq.Ft.:
- 2,059
- Status:
- Active
- Beds:
- 4
- Lot size:
- 0.93 Acres
- Year built:
- 1978
- Baths:
- 3.00
- MLS#:
- 24-1374
ADDITIONAL INFORMATION
Alderson - Spanish Revival Design house completely renovated 2020/2021 situated on 0.93 acres +/- with full basement. Property has two buildings. The larger building measusures 12x36. The small building and greenhouse have electricity. Added features are a shed and pavilion. Upon entering the main floor of the home there is a large bonus room with wood beams, a living room, dining room, kitchen, two bedrooms and two bath . Arched doorways accent the house. The upper level has two bedrooms a bath and nice balcony. The yard is large enough for a garden, This remarkable property has alot to offer.
- Type:
- Single Family
- Sq.Ft.:
- 3,312
- Status:
- Active
- Beds:
- 3
- Lot size:
- 91.35 Acres
- Year built:
- 1914
- Baths:
- 4.00
- MLS#:
- 24-1362
ADDITIONAL INFORMATION
Located in Alderson, the Monroe County side. This hard to find farm is a Monroe County Gem! This charming farmhouse dates back to 1914 with add-ons in 1997. 3+ bedrooms, 4 bathrooms & saying there's an abundance of space in an understatement! Extra bedroom(s), home office(s), hobby room(s), etc. It's also full of character & charm; from the green metal roof, brick & old hardwood floors, fireplace mantels to the walkout balcony overlooking the farmland! Two car attached garage. The farmland is approx 45% in fields & 55% in woodland with a vast trail system for riding horses, hiking, atv, hunting, etc. The 2 front fields are fenced & there are 3 ponds in all. Plenty of room for gardening, pets & safe play. Only 1.5 miles away from town & ability to enjoy the Greenbrier River! A must see!
- Type:
- Other
- Sq.Ft.:
- 780
- Status:
- Active
- Beds:
- 4
- Lot size:
- 0.25 Acres
- Baths:
- 2.00
- MLS#:
- 24-987
ADDITIONAL INFORMATION
Opportunity awaits in the picturesque town of Alderson, West Virginia. This property currently features two mobile home hookups, each equipped with convenient city sewer and water connections and is .25 +/- AC. Each unit boasts 2 bedrooms and 1 bathroom and are approximately 780 Sq.Ft. Seize the opportunity to explore this investment prospect or build to suit your personal needs in a charming location like Alderson, WV, where rich history meets small-town charm.
- Type:
- Single Family-Detached
- Sq.Ft.:
- 6,151
- Status:
- Active
- Beds:
- 6
- Lot size:
- 10.01 Acres
- Year built:
- 1881
- Baths:
- 5.00
- MLS#:
- WVGB2000122
- Subdivision:
- None Available
ADDITIONAL INFORMATION
This a a rare opportunity to own a historical estate in the serene setting of Greenbrier County, WV. Beautifully positioned on a hillside, with panoramic views of the town of Alderson and the not-so-distant mountains, "The Cedars" holds all of the character and charm of the late 1800's-early 1900's, but with all of the amenities for current needs. Beautifully updated and curated, "The Cedars" welcomes you to relax and enjoy. Come home and unwind on one of the many porches that this home has to offer. Host exquisite events in the stunning Ballroom. Work remotely from the private study. Or, create a gorgeous venue, a remarkable retreat, or a self-sufficient homestead. The estate is currently being utilized as a second residence and also for short term rentals through AirBnb. The opportunities are endless! The manor home boasts in excess of 6500 sq ft and features five bedrooms, four full baths. The main level presents an impeccably appointed kitchen with island seating, an informal gathering area, an expansive hallway and marvelous staircase, formal dining and living room space, a private main level wing (which includes the study, bedroom and full bath), a mudroom, and an attached garage. The upper level incorporates the ballroom, two private bedroom/bathroom suites, two additional bedrooms, and one additional bathroom, Multiple porches, patios and balconies flank the home with advantageous views and options for outdoor "living spaces". The charming one bedroom/one bath log Cabin offers an additional 512 sq. ft. of very private and cozy accommodations for your guests. This historical homesite also includes three additional buildings; the two level, 20 stall horse barn, a smaller poultry or livestock barn, and a barn that has been converted to a maintenance and storage building, with equipment storage below. All three ancillary buildings do have electrical service. *Total square footage reflected in this listing is 7088 sf and is inclusive of 512 sf 1 BR/1BA cabin. The manor home includes 5639 sf of finished living space and 937 sf of unfinished space (consisting of the mudroom and garage), and has 5 BR/4BA, with 1BR/1BA on the main level. **Historical Information: “The Cedars" was built in 1881 by Alexander McVeigh Miller on about 10 acres of land which was a gift from his father, William G. Miller. The house which is now called "The Cedars" was originally the home of Mittie Clark Miller who is credited with the authorship of eighty novels. Most of these were written in this house between 1881 and 1930 and earned her great wealth under the name of Mrs. Alex McVeigh Miller. In 1939 it became the home of Mrs. Ruth Bryan Owen Rhode, the daughter of William Jennings Bryan. This talented woman was widely known and greatly respected as a writer, lecturer, university teacher, Congresswoman and diplomat. Mrs. Andrew McThenia, whose home this was for about thirty years beginning in 1945, gave time and energy to a well planned landscaping project, which involved the growing and use of hundreds of English boxwoods throughout the almost 16 acres. "The Cedars" had its beginning in 1881 when Alexander McVeigh Miller brought his wife, Mittie Point Miller, to his home in Alderson. His father, V.G. Miller, gave him ten acres of his holdings on the edge of North Alderson in Greenbrier County. The Cedars was listed on the National Register of Historic Places in 1978." (Mr. Roy E. Buckland)

© BRIGHT, All Rights Reserved - The data relating to real estate for sale on this website appears in part through the BRIGHT Internet Data Exchange program, a voluntary cooperative exchange of property listing data between licensed real estate brokerage firms in which Xome Inc. participates, and is provided by BRIGHT through a licensing agreement. Some real estate firms do not participate in IDX and their listings do not appear on this website. Some properties listed with participating firms do not appear on this website at the request of the seller. The information provided by this website is for the personal, non-commercial use of consumers and may not be used for any purpose other than to identify prospective properties consumers may be interested in purchasing. Some properties which appear for sale on this website may no longer be available because they are under contract, have Closed or are no longer being offered for sale. Home sale information is not to be construed as an appraisal and may not be used as such for any purpose. BRIGHT MLS is a provider of home sale information and has compiled content from various sources. Some properties represented may not have actually sold due to reporting errors.
Alderson Real Estate
The median home value in Alderson, WV is $129,800. This is lower than the county median home value of $135,630. The national median home value is $338,100. The average price of homes sold in Alderson, WV is $129,800. Approximately 54.65% of Alderson homes are owned, compared to 25.42% rented, while 19.93% are vacant. Alderson real estate listings include condos, townhomes, and single family homes for sale. Commercial properties are also available. If you see a property you’re interested in, contact a Alderson real estate agent to arrange a tour today!
Alderson, West Virginia 24910 has a population of 1,065. Alderson 24910 is more family-centric than the surrounding county with 18.42% of the households containing married families with children. The county average for households married with children is 17.04%.
The median household income in Alderson, West Virginia 24910 is $28,224. The median household income for the surrounding county is $47,417 compared to the national median of $69,021. The median age of people living in Alderson 24910 is 50.4 years.
Alderson Weather
The average high temperature in July is 83.8 degrees, with an average low temperature in January of 20.9 degrees. The average rainfall is approximately 38.2 inches per year, with 14.1 inches of snow per year.





