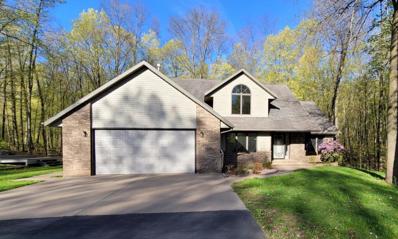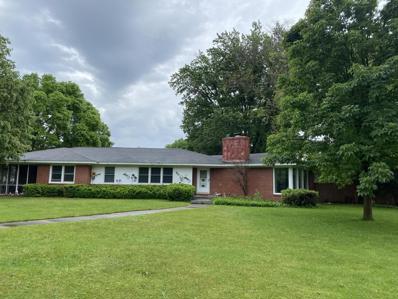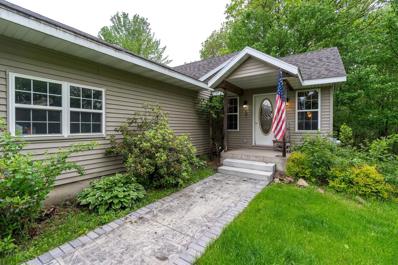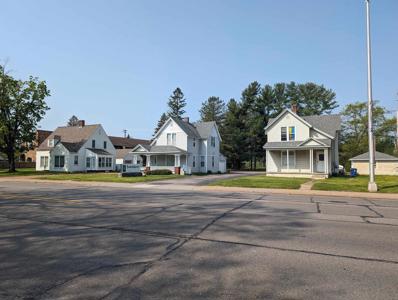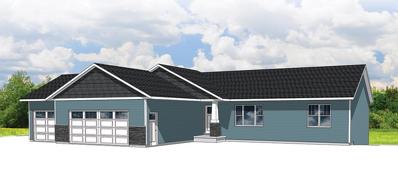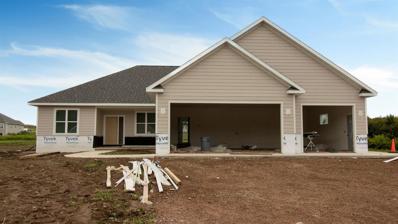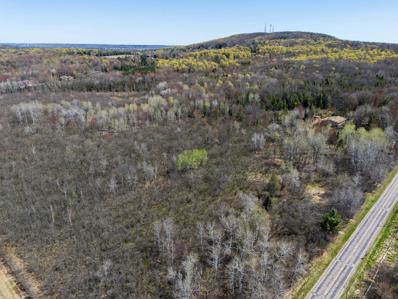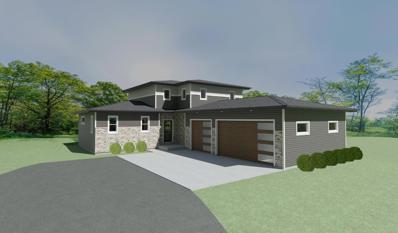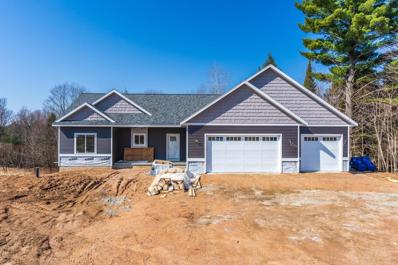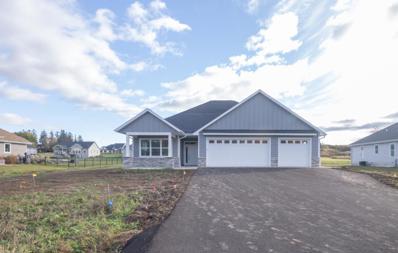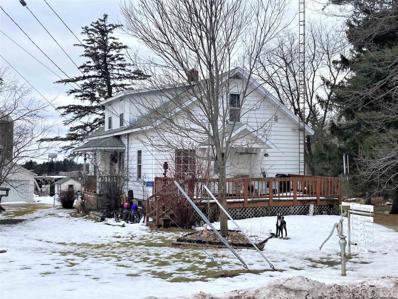Wausau WI Homes for Sale
- Type:
- Single Family
- Sq.Ft.:
- 2,105
- Status:
- Active
- Beds:
- 3
- Lot size:
- 2.4 Acres
- Year built:
- 1992
- Baths:
- 3.00
- MLS#:
- WIREX_CWBR22402331
ADDITIONAL INFORMATION
Highly sought after Beautiful Executive Two Story Home in a quiet countryside neighborhood is where EVERYONE wants to be! 2.4 acres with mature hardwood, maple and oak trees for shade or firewood, and plenty of wildlife to enjoy. This country setting is peaceful, private, and quiet. Only 5 minutes from Rib Mountain shopping. This location is in the Marathon School District, yet still close enough to do school choice in either Mosinee or Wausau! Home has 3 bedrooms, an office, 2.5 baths, a spacious 2 car attached garage with storage shelving, and 2 work benches with additional storage in the above garage attic. There's over 2100 square feet of finished living space and 1534 sq ft walk out basement, ready for your expanding future plans! The main floor has: a master suite with a huge walk-in closet (9x7), new flooring in the master bath, a corner whirlpool tub, plus a 2 person walk-in tiled shower. You'll find a large spacious well-lit kitchen with beautiful maple cabinetry. The kitchen is open concept to the dinette room with a patio door leading to the 2 tiered 14'x20' deck.,A main floor laundry with a newer large capacity washer and dryer, with hickory cabinets, ample counter top, and a deep laundry room sink. There's a handy mud room adjacent to the laundry room with a coat closet conveniently located at the garage kitchen entrance. Located around the corner, there's a sweet half bath, powder room off the kitchen dinette room and formal dining room. The large formal entry has vaulted ceilings and a large double door closet leading into the 22' vaulted great room with a corner wood burning fireplace and huge French doors to a private deck. The 1534 sq ft lower level offers additional space with 2 plumbed areas for additional bathrooms. Ready to make into bedrooms, a family or workout gym with a walk out patio to the beautiful private backyard! Basement is insulated w/ spray foam & batting and has electrical run throughout & the drywall is hung. Upstairs is a loft office or home school area overlooking the great room with a corner wood burning fireplace and huge French doors to a private deck. There's 2 generous sized bedrooms with built-in storage in each large closet. On 2nd floor, full size bathroom with lots of closet space & a privacy door so more than one person can use at same time. Outside has sealed blacktop and cement driveway w/ extra parking, a backyard fire pit, an additional 3rd 2-tiered deck to the side of the house with cleared area for playset or gazebo. The 2 car plus garage is LP gas HEATED & spray foam insulated (2" in walls & ceiling). The newly painted space is wired with 110v outlets and many 220v outlets for all your tools. It has built in storage shelving, a workbench, & a large attic with pull-down ceiling ladder above for storage. There's a 2nd driveway at North end of lot that leads to the backyard for easy access. House has a nicely updated appearance with newly painted walls/trim & new flooring. There's an extensive list of improvements & extras including: New water heater Jan 2019, New furnace Feb 2020, Living room wood burning fireplace w/ 2nd chimney for additional fireplace in basement, Water softener, Water neutralizer, New air conditioning June 2022, Radon Mitigation System 8/2008, New washer & dryer 2019, 2 Hunter remote living rm ceiling fans, Solid maple kitchen cabinets, New flooring living rm & master bedroom & bathroom, New painted walls, trim/doors 2023.
- Type:
- Single Family
- Sq.Ft.:
- 3,255
- Status:
- Active
- Beds:
- 3
- Lot size:
- 0.44 Acres
- Year built:
- 1950
- Baths:
- 3.00
- MLS#:
- WIREX_CWBR22402303
ADDITIONAL INFORMATION
MOTIVATED SELLERS, QUICK OCCUPANCY AVAILABLE!! BEHOLD A RARE BEAUTY on Wausau?s SOUTHEAST SIDE...3255 finished square feet all on one level! The massive array of windows and patio doors allow you to be at one with the outdoors. Enter the foyer to a Spacious Living Room enhanced by a Woodburning Fireplace. Continue on to a Formal Dining Room that adjoins a Four Season Room. The Kitchen features newer appliances and an abundance of cabinetry and countertop space, plus an attached Laundry and Pantry. The adjoining Dinette area has room for the whole family and also opens to the Four Season Room where you can continue to an outdoor patio. The Family Room features another Wood burning Fireplace and Patio Doors. It is presently being used as an office, the previous owners used as a Master or fourth Bedroom, because it has an ensuite bathroom and walk in closet. The current owners use the original Master Bedroom featuring an enormous walk-in closet plus a private screened porch. There are two more bathrooms (one is newly redone) and the other one has a tub plus a separate shower.,This Ranch Style home features a brick exterior and a Two plus Car attached garage that has direct stair access to the Workshop in the Lower Level which has electrical hook-ups for whatever machine or tool you could ever imagine! There is also an interior staircase to the unfinished lower level. An attached garden storage area plus a detached storage shed are located in the private back yard. This house is situated just a block from two scenic pedestrian paths with views of Lake Wausau and Rib Mountain! SELLER HAS INSTALLED A NEW ROOF & GUTTERS.
$370,000
222828 RED BUD ROAD Wausau, WI 54401
- Type:
- Single Family
- Sq.Ft.:
- 2,450
- Status:
- Active
- Beds:
- 3
- Lot size:
- 1.58 Acres
- Year built:
- 2000
- Baths:
- 2.00
- MLS#:
- WIREX_CWBR22401957
ADDITIONAL INFORMATION
Calling all nature lovers and outdoor enthusiasts! You can have it all with close proximity to Rib Mountain's amusements and shopping while guaranteeing privacy! This home on the outskirts of Rib Mountain will be sure to please. Located on a private 1.5 acre lot down Red Bud Road this property connects with Marathon County Land/Nine Mile Recreation Forest and provides plenty of space, wooded serenity and a safe low traffic setting. Attached 2 car garage with a new garage door, gas heating and basement access provides plenty of vehicle and machine space. Step inside the front door to a welcoming living room (14X20) with views out back. Down a small hall with the addition of a pine breezeway you'll find a spacious kitchen with curved counter tops and all appliances included, plenty of cupboard space and bar seating. Your dining room just off the kitchen provides access to views of the wooded lot along with slider door access to a back deck. Outside you'll find a garden storage shed as well!,Main level master bedroom (16X12) comes with nature views, ample space for a king bed and furniture as well as a walk-in closet. Main level full bath with shower is just off the master before descending to the lower level. Cozy family room (13X20) provides a thermostat operated gas fireplace, walk-out sliding door access along with a health improving wood sauna! Newer vinyl flooring guides you around the lower level! 2 full guest bedrooms with ample closet space and another full bathroom complete your lower level. You will not need to budget for new mechanicals as the water heater and furnace are both new as of 2023. Maher water softening system is owned and comes with the property. This property is also serviced with a private 168 ft drilled well and conventional septic system. Seller also represents a new well pump and installed basement drain tile. Schedule your private showing today. Your dream home awaits!
- Type:
- Single Family
- Sq.Ft.:
- n/a
- Status:
- Active
- Beds:
- n/a
- Lot size:
- 1.72 Acres
- Year built:
- 1900
- Baths:
- MLS#:
- WIREX_CWBR22401901
ADDITIONAL INFORMATION
Not your normal single family. 3 homes located on 2 lots selling for future developement. 190 feet of Wisconsin River Frontage leading into Lake Wausau. Build your new multi family building or condo developement and rent out the homes to generate cash flow. One single family, one duplex and one single family currently used as a Chiropractic office. This is for the Real Estate only. Business is not included.
- Type:
- Single Family
- Sq.Ft.:
- 2,037
- Status:
- Active
- Beds:
- 3
- Lot size:
- 1.02 Acres
- Year built:
- 2024
- Baths:
- 2.00
- MLS#:
- WIREX_CWBR22401828
ADDITIONAL INFORMATION
Discover the charm of Denyon Homes' Lily G1 floorplan! A picturesque blend of modern design and open concept living nestled in the New Stettin Acres Executive Neighborhood in Stettin Wisconsin. Step into elegance with this stunning 3 bedroom, 2 bathroom haven that promises an exceptional lifestyle! Behold a facade that speaks to contemporary tastes, adorned with shake accents, set against a palette of modern hues that invite you into a world of warmth. As the door swings open, be greeted by an expansive open-concept layout crowned by soaring vaulted ceilings. The seamless flow of space is lined with the rich texture of laminate vinyl plank flooring?offering resilience and effortless upkeep. Savor the artistry in every corner with the custom cabinetry that graces the interior, complete with soft close features and dovetail joints, cultivating an air of sophistication. Enjoy a serene evening by the ambient glow of your gas log fireplace, ensuring relaxation becomes a daily ritual.,The Lily G1 boasts a split bedroom design. Experience the privacy and comfort with the generous owner?s suite, which offers dual walk-in closets and an ensuite with dual vanities. Opposite, two additional bedrooms and a main bathroom await, ensuring ample space for family or guests. Venture to the lower level and discover a tastefully finished family room, already plumbed and ready to accommodate an extra bathroom for future enhancements. Outdoors, value the convenience of a maintenance-free lifestyle, complete with seamless gutters. Plant your roots in Stettin, where amenities abound?hospitals, shopping, schools, dining, and more are at your doorstep, making it the perfect backdrop for your new forever home. All of this and on over a acre lot. Please note that prices and promotions and specifications are subject to change at Denyon Homes' discretion. To capture the essence of this enchanting property, arrange an escorted tour by appointment with your agent today. Adorn your life with style and comfort, embrace the Lily G1 floor plan as your sanctuary. All buyers need to be accompanied by an agent with an appointment.
- Type:
- Single Family
- Sq.Ft.:
- 3,615
- Status:
- Active
- Beds:
- 5
- Lot size:
- 0.69 Acres
- Year built:
- 2024
- Baths:
- 3.00
- MLS#:
- WIREX_CWBR22401768
ADDITIONAL INFORMATION
Local market demand has demonstrated a unique need and Royalty Custom Homes has delivered. Exceptional quality construction is demonstrated throughout this ranch style home on over a half acre lot in Rib Mountain. The popular open concept floor plan of 3615 square feet provides 5 bedrooms and 3 bathrooms. The Chef's Kitchen is complete with large island, custom cabinetry, upgraded appliances and walk-in butler pantry with spacious work area. This gathering space opens itself to the Great room/Entertainment focusing on a gorgeous fireplace with stone hearth. The main level laundry is large with convenient sink. The lower level boasts daylight windows, a home theater room, fitness area, two bedrooms and bathroom.,The list of amenities is incredible, offering 9-foot ceilings on both main and lower levels, upgraded premium plaster wall finishes, painted solid core interior doors, upgraded wide wood trim, and insulated/finished 3-car garage. Exterior features include: 50 year LP Smartside Siding System, asphalt driveway with concrete approach and sidewalk, large deck, concrete patio and final grading for future landscaping. Located in the highly desirable Royal View Estates neighborhood within walking distance to South Mountain Elementary, walking/biking trails and Doepke Park. This neighborhood is close to Rib Mountain State Park, Nine Mile Recreation area, shopping, restaurants, Lake Wausau boat landing and the Interstate. We encourage a personal meeting with the Developer/Builder to discuss options and tour a completed home so you can appreciate the attention to detail and quality. There are many customizable and upgrade options as well: heated bathroom floors, tiled tub surround, garage heater, covered and screened deck or patio, and much more. (Option availability is dependent upon construction schedule status).
- Type:
- Condo
- Sq.Ft.:
- 1,250
- Status:
- Active
- Beds:
- 2
- Lot size:
- 0.04 Acres
- Year built:
- 1982
- Baths:
- 2.00
- MLS#:
- WIREX_CWBR22401759
ADDITIONAL INFORMATION
Nestled in a prime location overlooking the serene waters of Lake Wausau, this newly remodeled 2-bedroom, 1.5-bathroom condo offers the perfect blend of luxury, comfort, and breathtaking natural beauty. Spanning over 1200 square feet, this meticulously designed residence exudes modern elegance from the moment you step inside. The floor plan seamlessly integrates the living and kitchen areas, creating an ideal space for both relaxation and entertainment. The heart of the home is the stylishly kitchen completely renovated in 2022, featuring sleek Uba Tuba Granite countertops from Brazil ensuring beauty and durability. Step into luxury as you admire the custom cabinets, featuring glass reveals and carefully selected drawer and door pulls with soft-close features, ensuring seamless operation and sleek aesthetics. The large Kohler black granite undermount sink, free of dividers, pairs effortlessly with a new disposal and European high arc pulldown spray faucet, complete with motion sensing on/off features for added convenience.,Custom tile adorns the floors, complemented by adjustable undercabinet lighting that accentuates the beauty of the space. A modern touch is added with a custom ship lap ceiling, enhancing the texture and ambiance of this culinary haven. Experience the perfect blend of style and functionality in this exquisite kitchen, where every aspect has been thoughtfully designed to elevate your cooking experience to new heights. To add the finishing touches, the kitchen is equipped with Samsung?s Family Hub Side-by-side refrigerator with a build-in tablet and interior cameras. A double oven adds efficiency and options when cooking. Whether you're a gourmet chef or just enjoy cooking for friends and family, this kitchen is sure to inspire your culinary adventures. Sliding Patio doors in the living area frame panoramic views of Lake Wausau, bathing the interior in natural light and creating a sense of tranquility and serenity. Step out onto the private balcony and immerse yourself in the sights and sounds of lakefront living, perfect for enjoying your morning coffee or watching the sunset. The spacious master bedroom boasts ample closet space and direct access to a beautifully appointed en-suite bathroom. The second bedroom is perfect for guests or as a home office, offering versatility and flexibility to suit your lifestyle. Step into luxury and functionality in the meticulously crafted custom-tiled bathroom, a haven of contemporary living custom-built in 2018. Enjoy the comfort of a programmable heated tile floor and indulge in the opulent walk-in shower with a bespoke lighted archway, offering a spa-like experience at home. Enhance your ambiance with a centralized Bluetooth speaker/vent featuring accent lighting, illuminating the space with soft, inviting hues tailored to your preference. Optimized storage solutions abound with custom cabinetry, providing ample space for towels, linens, and toiletries. Discover convenience with a hidden stackable washer and dryer, seamlessly integrated with a pull-out platform for efficient laundry folding. Innovative design extends to a discreet on-demand water heater, maximizing space and minimizing clutter. Experience sophistication and convenience in this timeless retreat, where every detail is meticulously crafted to elevate your lifestyle. Located in a highly desirable neighborhood, just minutes from downtown Wausau, residents enjoy easy access to a wealth of dining, shopping, and entertainment options. Outdoor enthusiasts will appreciate the proximity to hiking trails, parks, and recreational activities along the waterfront. Don't miss this rare opportunity to own a piece of lakeside paradise in one of Wausau's most sought-after communities. Schedule your private showing today and experience the epitome of modern lakefront living.
- Type:
- Single Family
- Sq.Ft.:
- 1,402
- Status:
- Active
- Beds:
- 3
- Lot size:
- 37.97 Acres
- Year built:
- 1964
- Baths:
- 2.00
- MLS#:
- WIREX_CWBR22401699
ADDITIONAL INFORMATION
Take a look at this remarkable 37 acre homestead, offering a truly unique retreat for those seeking a blend of natural beauty, space, privacy, and more. This heavily wooded paradise is a nature lover's dream, boasting a variety of mature trees, wildlife, and endless opportunities for outdoor enthusiasts. With a charming three-bedroom house, three oversized detached storage buildings, two flourishing gardens, food plots, and more, this property is simply a dream! The 3-bedroom 1.5 bathroom home was just updated with new flooring, cabinetry, counter tops, fixtures and more. The lower level is unfinished and has a root cellar as well as lots of storage space. The boiler is new along with the updated electrical and a new conventional septic! An outdoor wood burner is newer as well if you want to heat your home from the land. The garden just down the hill from the home is fenced and has fruit trees, berry brush, asparagus patch, and more! The property also includes three detached storage buildings, (aprox. 40x25, 50x80, and 12x 80) ideal for housing outdoor equipment, gardening tools
$104,900
1315 N 5TH STREET Wausau, WI 54403
- Type:
- Single Family
- Sq.Ft.:
- 1,854
- Status:
- Active
- Beds:
- 4
- Lot size:
- 0.08 Acres
- Year built:
- 1953
- Baths:
- 1.00
- MLS#:
- WIREX_CWBR22401438
ADDITIONAL INFORMATION
Welcome to your next real estate investment opportunity! Located across from Franklin Elementary School and just a stone's throw away from downtown, this 4-bedroom, 1-bathroom fixer-upper promises a world of potential. At 1854 square feet, this spacious home offers ample room to transform it into your own haven. Step inside to discover a cozy living space waiting for your personal touch. With a little TLC, this home has the potential to become a charming retreat for you and your loved ones. Currently tenant-occupied on a month-to-month lease, this property presents a unique opportunity for investors or homebuyers looking to put their stamp on a home. Don't miss out on the chance to turn this diamond in the rough into your dream home sweet home! Schedule a showing today and unlock the potential of this hidden gem. Interior pictures coming soon!
$699,000
1607 CHELLIS STREET Wausau, WI 54401
- Type:
- Single Family
- Sq.Ft.:
- 3,117
- Status:
- Active
- Beds:
- 4
- Lot size:
- 0.44 Acres
- Year built:
- 2024
- Baths:
- 4.00
- MLS#:
- WIREX_CWBR22401171
ADDITIONAL INFORMATION
Introducing our brand-new Prarier Craftsman style home! With a focus on spaciousness, functionality, and style, this residence is sure to impress. Key features include: 9-foot main level walls and 8-foot basement ceilings, creating an airy and expansive atmosphere throughout the home. A generous layout boasting 4 bedrooms and 3 bathrooms, providing ample space for your family's comfort and convenience. The main level primary bath offering a touch of modern convenience and comfort. A spacious 3-car garage, ensuring plenty of room for vehicles, storage, and more.The heart of this home is the gourmet kitchen, complete with custom mission-style cabinetry and elegant granite countertops. A pantry designed to accommodate all your culinary essentials, ensuring that everything you need is within easy reach. The convenience of upper-level laundry, adding a practical touch to daily living and streamlining household chores.,With its thoughtful design, and contemporary style, this home is the perfect blend of functionality. Experience modern living at its finest in this residence. Contact us and the builder today to delve into more details and schedule a tour of your potential dream home!
- Type:
- Single Family
- Sq.Ft.:
- 2,920
- Status:
- Active
- Beds:
- 5
- Lot size:
- 1.26 Acres
- Year built:
- 2024
- Baths:
- 3.00
- MLS#:
- WIREX_CWBR22400596
ADDITIONAL INFORMATION
Brand new executive ranch home on 1.26 acres in Town of Wausau with a small creek in the back of the wooded lot. Picture this! Just imagine you walk into luxury in this new construction home with vinyl siding, stone front accents, white garage doors with rectangle windows & vertical grills, blacktop driveway with a concrete approach and sidewalk to the front door. This is a sought after split bedroom floor plan, with 5 total bedrooms & 3 total bathrooms. Three bedrooms & 2 full bathrooms on the main level. The open concept will capture your attention with a stone fireplace as the focal point of the room under the 10 feet tray ceiling. Cozy up on cool nights next to the modern electric fireplace with shiplap above the wooden mantle or enjoy the relaxing ambiance while you entertain guests in your large dining space adjacent to the patio door with gray composite deck with black aluminum railing. White kitchen cabinetry spreads out around the perimeter with an island of cabinets in the center.,A creamy beige/gray Quartz countertop blankets the cabinetry in all its splendor as the brushed nickel hardware provides enhancement. Stainless kitchen appliances are included with the microwave being vented to the exterior for cooking efficiency. Highlighting the kitchen's sophistication and functionality, the meticulously crafted tile backsplash adds an elegant touch, seamlessly blending style with practicality. The walls are nicely painted with a desirable Agreeable Gray, which is a light gray paint color and the trim is a brilliant white. The interior doors are a solid wood, 3 panel white door and the ceilings are 9 feet tall on the main floor. On the south end of the home, two bedrooms are separated by a centrally located full bathroom with tub/shower, a quartz countertop on a 50 inch cabinet and luxury vinyl plank floor. The primary bedroom is on the northern side of the home with a large walk-in closet featuring an ensuite with a harmonious blend of a tile shower, quartz counters on dual sinks, & luxury vinyl plank flooring. The main floor laundry room is just off the hall adjacent to the primary bedroom and mudroom. A wall of coat hooks and a convenient bench seat grace the space off the garage entry, perfect for backpack drop. The 3 car garage has a floor drain, is insulated and drywalled with just under 27 feet deep on the 3rd stall for that hard to find truck parking. Inside, vinyl plank flooring is found throughout the home and the finished lower level family room. Ascending with comfort and style, the staircase is adorned with plush carpeting, providing both safety and elegance to this inviting home. The walk out lower level has 8 foot ceilings, a finished 33 x 16 entertaining space with a door to the concrete patio. The 4th bedroom is on the north side of the home while the 5th bedroom is on the south side of the home adjacent to the bathroom allowing for ultimate privacy for the lower level bedrooms. An unfinished storage room holds a 50 gallon gas water heater. Central air included. Mound system septic will be in the woods. This home is on a quiet street in a country subdivision. Wausau East schools. DC Everest School line is near the cross street so bus route is close if you obtain open enrollment. The home will be ready for move in this summer! The tranquility of nature abounds in this country setting where stars can easily be seen and the bustle of the city is rarely heard.
- Type:
- Single Family
- Sq.Ft.:
- 2,671
- Status:
- Active
- Beds:
- 4
- Lot size:
- 0.59 Acres
- Year built:
- 2023
- Baths:
- 3.00
- MLS#:
- WIREX_CWBR22232199
ADDITIONAL INFORMATION
Area market demand has demonstrated a unique need and Royalty Custom Homes has delivered. Exceptional quality construction throughout this almost 2700 square foot zero entry ranch style home on half acre lot in Rib Mountain. The popular floor plan of the "sold out" homes on Cloudberry Lane has been expanded to provide 4 bedrooms, 3 bathrooms, and a three stall garage. This layout has incorporated an open concept with the great room/entertainment focus of a linear LED fireplace with full stone surround and custom cabinetry. The Chef's kitchen is complete with large island, custom cabinetry, upgraded appliances and walk-in pantry. There is a separate guest/in-law suite with private bathroom tucked away from main living area. The list of amenities is incredible, offering 9-foot ceilings, upgraded plaster wall finishes, painted solid core interior doors, upgraded wide wood trim, and insulated/finished/heated garage.,The overall construction amenities also include: Radiant in floor heat in the house and garage, high-efficiency air conditioning and second heat source heat pump, high-efficiency home insulation system, water softener and reverse osmosis system, ERV fresh air ventilation and high-efficiency tankless water heater. Exterior features include: 50 year LP Smartside Siding System, asphalt driveway with concrete approach and sidewalk, final grading for future landscaping, seamless gutters, screened in covered rear porch and 12x14 rear concrete patio. Concerned about not having a basement for inclement weather? There are ICF Exterior R38 Insulated concrete walls for your peace of mind. These are considered "Florida style" walls exceeding all local and state code requirements. They are wind rated walls providing the best in class for hurricane level storm protection. Additional benefits for this wall construction is they are higher insulated with up to 3X insulating performance over traditional wood framed walls with R19 insulation, also making for a quieter home. Located in the highly desirable neighborhood within walking distance to South Mountain Elementary, walking/biking trails and Doepke Park. This neighborhood is close to Rib Mountain State Park, Nine Mile Recreation area, shopping, restaurants, Lake Wausau boat landing and the Interstate. The monthly HOA fee is $350. We encourage a personal meeting with the Developer/Builder to discuss options and tour a completed home so you can appreciate the attention to detail and quality.
- Type:
- Single Family
- Sq.Ft.:
- 1,660
- Status:
- Active
- Beds:
- 3
- Lot size:
- 11.94 Acres
- Year built:
- 1924
- Baths:
- 1.00
- MLS#:
- WIREX_CWBR22230492
ADDITIONAL INFORMATION
Very nice and well-maintained farm house sits on 11.94 acres right on the edge of town. There is a large wooded section that could be used for future development. This property includes a 2 car detached garage, a 60x150 ft. pole building, and a Sawmill that utilizes 3-phase power. The sawmill could be continued to be used or could be converted to suit the new buyer's needs. This listing includes 3 parcels, 2 of which run along Highway 52: #080-2908-194-0999, #080-2908-194-0963, and 080-2908-194-0965. The farmhouse has lots of character and charm and offers 3 bedrooms, one of which is on the main level. There is also a laundry room and full bathroom on the main level. This unique property is in a great location and holds endless possibilities!
| Information is supplied by seller and other third parties and has not been verified. This IDX information is provided exclusively for consumers personal, non-commercial use and may not be used for any purpose other than to identify perspective properties consumers may be interested in purchasing. Copyright 2024 - Wisconsin Real Estate Exchange. All Rights Reserved Information is deemed reliable but is not guaranteed |
Wausau Real Estate
The median home value in Wausau, WI is $228,275. This is higher than the county median home value of $199,000. The national median home value is $338,100. The average price of homes sold in Wausau, WI is $228,275. Approximately 53.79% of Wausau homes are owned, compared to 38.9% rented, while 7.31% are vacant. Wausau real estate listings include condos, townhomes, and single family homes for sale. Commercial properties are also available. If you see a property you’re interested in, contact a Wausau real estate agent to arrange a tour today!
Wausau, Wisconsin has a population of 39,745. Wausau is less family-centric than the surrounding county with 27.51% of the households containing married families with children. The county average for households married with children is 30.32%.
The median household income in Wausau, Wisconsin is $53,800. The median household income for the surrounding county is $67,940 compared to the national median of $69,021. The median age of people living in Wausau is 38.6 years.
Wausau Weather
The average high temperature in July is 79.7 degrees, with an average low temperature in January of 4.2 degrees. The average rainfall is approximately 32.4 inches per year, with 55.8 inches of snow per year.
