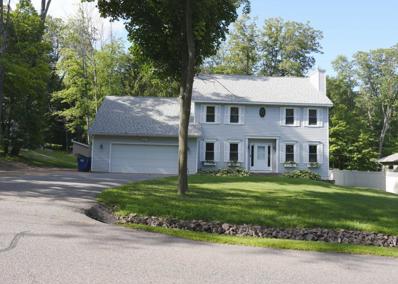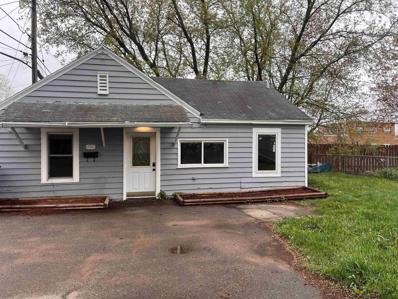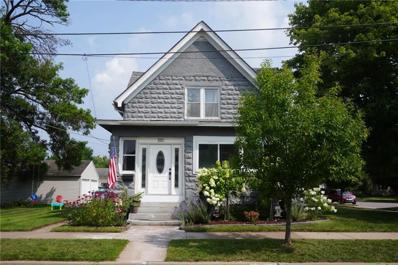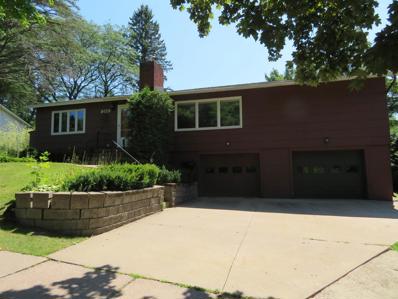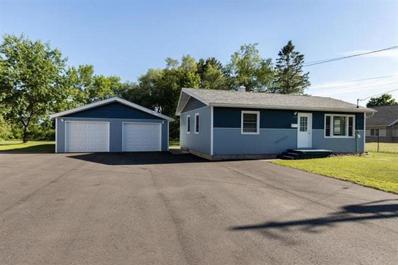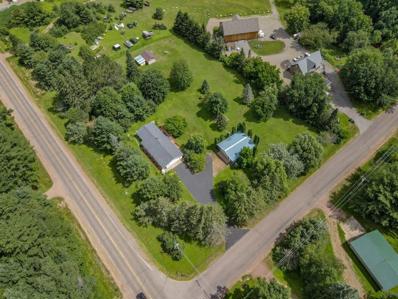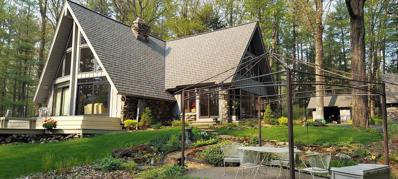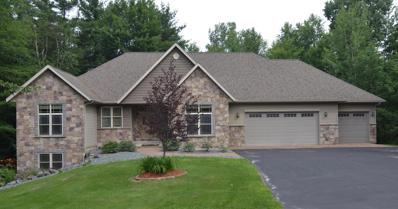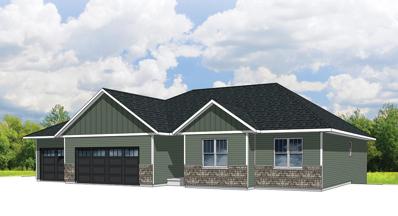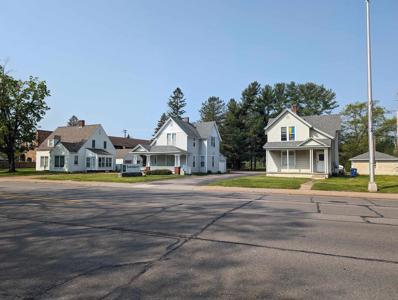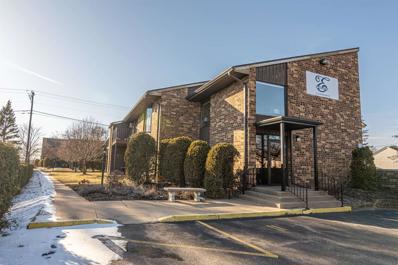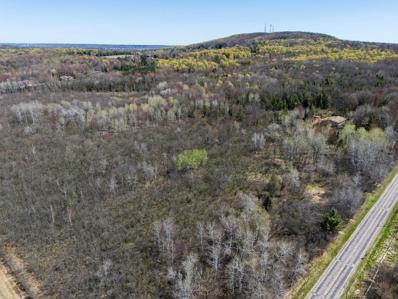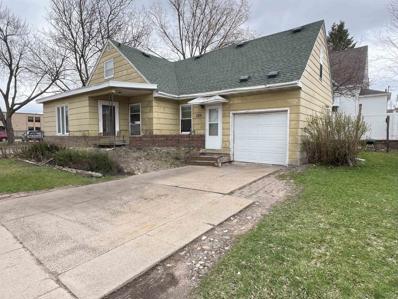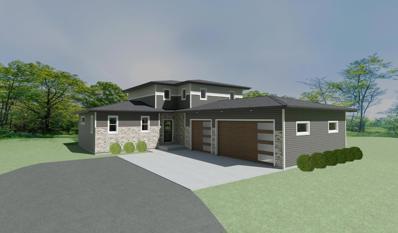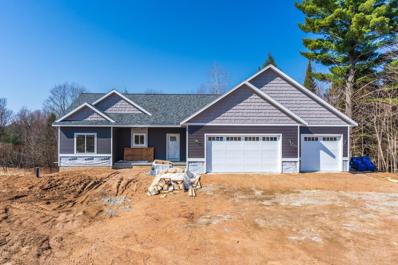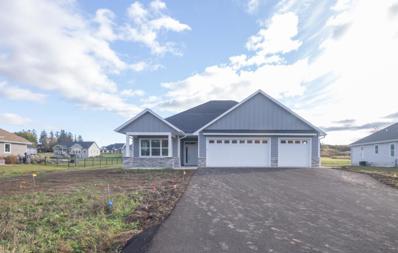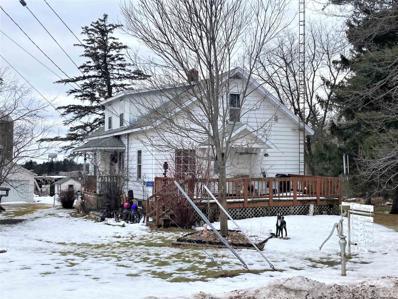Wausau WI Homes for Sale
- Type:
- Single Family
- Sq.Ft.:
- 2,888
- Status:
- Active
- Beds:
- 4
- Lot size:
- 3.21 Acres
- Year built:
- 1900
- Baths:
- 2.00
- MLS#:
- WIREX_CWBR22404165
ADDITIONAL INFORMATION
Spacious Town of Wausau Farmhouse, in original condition, constructed with high-quality architectural elements and high-quality materials not usually seen in rural homes in Central Wisconsin. The original blueprints are available and can be provided upon request. This home has 2888 above grade finished square feet on 3 levels, mostly updated windows, mostly updated PEX plumbing, blown in wall insulation and a newer steel roof on home and granary. Some of the most notable features of this home are a beautiful mission style oak staircase, wide baseboard moldings throughout, crown molding above the doors and windows, pocket doors, hardwood floors on the main level, Fir floors on the second floor and three second floor bedrooms all with walk in closets. The second floor is very unique in that it offers a kitchen with original oak cabinets.,The current Owner uses a former second floor family/living room as the primary bedroom, which could easily be converted back into its original configuration, which could provide an independent living area which would be ideal for extended stay guests. There is also a 3rd story loft that is accessible from the second floor. Additional cosmetic improvements will make this home really spectacular. A 3.2 acre lot has beautiful areas of lawn, apple and other varieties of trees, a wild area and plenty of room to create a small hobby farm. There is a 30' x 100' aluminum sided Quonset style building that provides parking, abundant storage, a cool barroom and a section with a hoist for those who enjoy mechanical work. A nice granary has a garage door entrance on one side attached to a two story building that is perfect for use as a studio or workshop. For Creatives this property offers endless possibilities and opportunities.
- Type:
- Single Family
- Sq.Ft.:
- 1,777
- Status:
- Active
- Beds:
- 3
- Lot size:
- 0.91 Acres
- Year built:
- 2024
- Baths:
- 2.00
- MLS#:
- WIREX_CWBR22404158
ADDITIONAL INFORMATION
Step into luxury with the Dahlia G2 home, masterfully built by Denyon Homes. With a spacious layout of 1,777 sq. ft., this 3-bed, 2-bath marvel makes everyday living feel like an everlasting vacation. Enjoy a touch of class in the kitchen, which boasts custom soft closing cabinets and drawers, a sleek central island, and high-end stainless steel appliances, including a built-in dishwasher and microwave. The open plan design ensures a smooth flow between kitchen, dining, and living areas, making it perfect for hosting or enjoying family moments. The main level is nothing short of impressive. The owner's suite stands out with its private bath and roomy walk-in closet. Two additional bedrooms are perfect for guests or a growing family. A second full bathroom and a practical laundry/mudroom with lockers, directly accessible from the garage, complete this floor. But that's not all. An expandable lower level is ready to meet your family's needs. Already equipped with a finished family room, it has space for a future fourth bedroom and an office.,Even a third bathroom can be added thanks to pre-installed plumbing. This home indeed blends style with practicality, topped off with seamless gutters and a smooth blacktop driveway. So, don't just dream about the perfect home, come and live it in the Dahlia G2 by Denyon Homes! Photos are of a similar model.
$390,000
151740 FERN LANE Wausau, WI 54401
- Type:
- Single Family
- Sq.Ft.:
- 2,800
- Status:
- Active
- Beds:
- 4
- Lot size:
- 0.38 Acres
- Year built:
- 1995
- Baths:
- 4.00
- MLS#:
- WIREX_CWBR22403860
ADDITIONAL INFORMATION
In a quiet Rib Mountain area on a dead end street, this cozy home is move-in ready! This home features new flooring and carpets throughout, freshly painted walls, energy-efficient windows with lifetime warranty, new water heater 12/23, new large driveway with parking for boat or RV. Next to Rib Mountain State Park, minutes from US-51 and shopping, and walking distance to South Mountain Elementary School. This home has 4 BR and 3.5 BA on .38 acres, 3-season room, fireplace, and central air. Office on main level as you enter, with living room on the opposite side. Kitchen straight ahead with a small dinette and pantry. To the right of the kitchen is the dining room with over-sized windows. To the left of the kitchen is the three season room with walkout to a nice patio and the backyard. Spacious master BR upstairs with large master BA, whirlpool tub and walk-in closet, two bedrooms sharing a Jack-and-Jill BA. The 4th BR is in the basement with a family room and full BA. Come to open house showings. Considering all offers.
- Type:
- Single Family
- Sq.Ft.:
- 682
- Status:
- Active
- Beds:
- 2
- Lot size:
- 0.12 Acres
- Year built:
- 1940
- Baths:
- 1.00
- MLS#:
- WIREX_CWBR22403816
ADDITIONAL INFORMATION
Looking for an investment? This home could be the perfect addition to generate some extra income! This home has had consistent renters, providing you with a steady income stream. This home's cute and inviting nature, combined with consistent rental demand for smaller homes, makes it a wise choice for anyone looking to generate steady income with minimal hassle. There is a one car garage located on the lot. A one-year lease starting May 9th 2024, with a tenant paying $1095 per month has been signed. It is currently managed under ABC Rental Management. There is some chipping paint on the exterior of the home, and this may not qualify under government loans. Call to schedule a showing today!
$169,900
510 E Union Avenue Wausau, WI 54403
- Type:
- Single Family
- Sq.Ft.:
- 1,416
- Status:
- Active
- Beds:
- 3
- Lot size:
- 0.12 Acres
- Year built:
- 1950
- Baths:
- 1.00
- MLS#:
- WIREX_NWW1584669
ADDITIONAL INFORMATION
This adorable 2-story family home offers a unique place to build your family! Located behind the Athletic Park, with a playground nearby and firework shows that can be viewed from the 3-season porch, new owners should contact the park for free admissions to events. This home offers 3 bedrooms all with walk-in closets, a kitchen with a walk-in pantry, and a spacious living and dining room. It also features a perennial flower and herb garden... Don't miss your chance at this charming little home!
$164,900
909 NINA AVENUE Wausau, WI 54403
- Type:
- Single Family
- Sq.Ft.:
- 1,718
- Status:
- Active
- Beds:
- 3
- Lot size:
- 0.23 Acres
- Year built:
- 1957
- Baths:
- 1.00
- MLS#:
- WIREX_CWBR22403535
ADDITIONAL INFORMATION
3 Bed 1+ Bath Ranch located on Wausau's East Side. Situated on a landscaped and manicured yard with a variety of perennials and other plants showcased throughout the property. Check out the backyard and relax on the deck. Quality room sizes throughout this home. Very functional and creative use of space including plenty of storage within the property. Including a 2 car garage with separate garage doors, and a Yard Shed too. Main Level Laundry. Wood Fireplace on the main level and a cozy gas fireplace in the lower level bedroom to enjoy as well. All this could be yours ... Check out this GEM today by scheduling your personal showing !
$214,900
1725 BOPF STREET Wausau, WI 54401
- Type:
- Single Family
- Sq.Ft.:
- 816
- Status:
- Active
- Beds:
- 2
- Lot size:
- 0.52 Acres
- Year built:
- 1959
- Baths:
- 1.00
- MLS#:
- WIREX_CWBR22403497
ADDITIONAL INFORMATION
READY FOR IMMEDIATE OCCUPANCY. Charming 2 bedroom, 1 bathroom home with 4 car garage. Situated on a .52 acre lot on Lake Wausau this home is a great location with lake water frontage. Recently replaced furnace to natural gas (2023). Great potential for owner occupied or investment property on the water or short term rental. Lots of space for storage with unfinished lower level and oversized 4+ car garage for your boat and toys. Located in a quiet area close to shopping and highway access, just minutes to down town Wausau and just up the road from Rib Mountain. Property has waterfrontage and will have recorded easement for access to the neighboring properties stairs that go down to water. Currently this property does not have stairs to the water but could be added with room for future dock and boat with 80+? of water frontage. Listing Agent is related to Seller.
- Type:
- Single Family
- Sq.Ft.:
- 1,824
- Status:
- Active
- Beds:
- 2
- Lot size:
- 2.01 Acres
- Year built:
- 1968
- Baths:
- 2.00
- MLS#:
- WIREX_CWBR22403235
ADDITIONAL INFORMATION
Private country living on 2 acres in the Town of Texas, just 10-minutes north of Wausau! The property offers a well-maintained ranch home with a walkout basement, offering 2-bedrooms and 2-bathrooms and 2 additional lower-level bonus rooms, an attached 2-car garage, a 30-ft X 42-ft Northland outbuilding (built in 1997 with a concrete floor, separate electrical panel, and is heated / cooled) and a 20-ft X 14-ft storage / garden shed. Picturesque views off of the back deck with a large flat yard, beautiful landscaping & gardens with a covered front porch, surrounded by mature trees around the perimeter - offering natural wind cover and privacy. Inside features a functional layout with a spacious living room - new carpeting (2023), nice natural light, and a central spiral staircase. Semi-open to the dining / kitchen area - includes the kitchen appliances and offers ample cabinet storage, with pantry closet, and breakfast bar seating. Sliding patio doors to the back deck.,Brand new conventional septic system installed by Acro Plumbing (fall 2024). Down the hall features a full bath with tub / shower and large vanity, main level office / bonus room and two bedrooms with good closet storage (in addition to the hallway linen closet). Updated faucet fixtures throughout most of the home. Almost entirely finished lower level (all new carpeting - 2024) with a large rec room, 2 bonus rooms and a 2nd full bath with soaking tub & tile flooring. Lower level laundry / utility room (included washer & dryer), and a full wall of built-in storage shelving. Additional updates include the newer water heater (2024), new furnace blower motor (2022), updated central A/C (2017), 200 AMP home electrical panel, and updated well pump & pressure tank (2016). Plus updated front door, service door and lower level walkout patio door (2022). High speed Charter Spectrum Internet fiber installed 11/1/24. High speed Internet, phone and cable available. Schedule your showing today!
- Type:
- Single Family
- Sq.Ft.:
- 3,000
- Status:
- Active
- Beds:
- 4
- Lot size:
- 8 Acres
- Year built:
- 1971
- Baths:
- 3.00
- MLS#:
- WIREX_CWBR22403044
ADDITIONAL INFORMATION
Amidst a pristine 8-acre estate of virgin hardwood is this lovely custom built A-Frame home. Conveniently located a mile out of the city limits of Wausau. This home majestically sits on top of a 50-foot granite cliff yielding spectacular sunsets in the fall and winter. Below, 700 yards of Lentz Creek serves as the west property line. Lose yourself on the walking trails to countless, picturesque views of the property. Find a meditative boulder on the creek or gaze at the grandeur of the cliffs and abundant wildlife. Closer to home you will appreciate numerous gardens with many perennial and annual flowers enhancing the landscaping. The original owners/builder of 53 years are relocating. This property has been maintained to every detail. The home features 4 bedrooms, 2-1/2 baths, eat-in kitchen, great room, spacious dining room, 2nd story open loft, finished basement with bonus rooms. The great room is complete with oak flooring and butternut ceiling flanked with site sourced granite completing the 24' chimney and gas fireplace.,Two oversized patio doors open to a massive 60' deck and a 24 foot heated pool. The kitchen is complete with granite counters, oak cabinets, and a built-in electric grilling area. The large granite peninsula is perfect for entertaining. The dining room and entry addition was completed in 2001. The floor is tile and hardwood maple. The windows flood the room with light. It has a wooden patio door that leads out to the gazebo complete with screening and encircled by flowers. The bathrooms were completely refurbished. The main bathroom offers a tiled walk-in shower, Koehler sinks and Delta fixtures. The upper bathroom features an onyx vessel sink, tiled tub/shower, and Delta fixtures. The bathroom and hallway on the main level has a heated floor. Most of the basement has been refurbished in 2015 adding insulation, carpet, drywall and electrical. It's great for billiards, darts and includes a home theater area. The half bath completes the finished area in the lower level. What more can be said about this home nestled on 8 acres of total privacy and peaceful tranquility. Don't hesitate! Come take a look today. This home also features central air. The roof has a life time warranty and is called Shangles Roof. The driveway was resurfaced in 2021. There is 200 amp electric service. The shed/outbuilding is 244 square feet. The gazebo is 10'x13'. The 2 car garage is extra deep. The basement is poured concrete. The pool table in the lower level will also stay. There is plenty of room if a buyer would like to add on to make a master suite on the home. This home is only 10 minutes away from Granit Peak State Park. Also the seller had a logger come and give them an estimate of doing some logging and a buyer would make some excellent money if they chose to have some of the trees logged. Call for details. Price has been reduced again! Sellers have moved and are motivated!
- Type:
- Single Family
- Sq.Ft.:
- 3,851
- Status:
- Active
- Beds:
- 5
- Lot size:
- 1 Acres
- Year built:
- 2006
- Baths:
- 5.00
- MLS#:
- WIREX_CWBR22402994
ADDITIONAL INFORMATION
Beautiful Executive Home in a premier residential Rib Mountain community. The home offers 5 bedrooms, 3 full bath, 2 half baths with 3801 of finished square feet and a 3 car garage. The gourmet kitchen features maple cabinets, quartz countertops, stainless steel appliances with a large center island. The large living room with vaulted ceilings, gas fireplace will welcome all you guest when entertaining. Off the main foyer is the dining room with trayed ceiling that can accommodate the holiday dinners for the whole family. Main floor includes a beautiful primary suite with walk-in closet, gas fireplace, full bath and door leading out to the wraparound deck. 2 additional bedrooms, full bath, main floor laundry and a half bath finish off the main floor. The walk out lower level has a family room with stone gas fireplace, full kitchen/bar, 2 bedrooms, entertainment/theatre room, full bath and half bath. The gorgeous exterior offers a serene partially wood backyard with a patio and large deck to enjoy the beautiful summer days.,Recent updates include the hardwood floors through out the main level, carpet through out the lower level and freshly painted interior. Water heater (2018), Furnace (2018).
- Type:
- Single Family
- Sq.Ft.:
- 3,586
- Status:
- Active
- Beds:
- 4
- Lot size:
- 1.4 Acres
- Year built:
- 1961
- Baths:
- 4.00
- MLS#:
- WIREX_CWBR22402771
ADDITIONAL INFORMATION
Step into this breathtaking home situated on a 1-acre lot with an additional 0.40 acres, offering the added tranquility of surrounding nature. Be prepared to be awed by the history and uniqueness of this property, designed by the renowned Milwaukee master architect Russell Barr Williamson. Williamson, a graduate of the Art Institute of Chicago, imbued the home with his signature modified prairie style. Mr. Williamson's storied career included a position as a lead project architect for Frank Lloyd Wright, with responsibility for Wright's masterpiece project, the Imperial Hotel in Japan, as well as joint participation on Mr. Wright's early Usonion inspiration, the American System Built Homes. The house was originally designed for Wausau Automobile Entrepreneurs John & Evelyn Rosemurgy, with no expense spared in its thoughtful design and construction. This home remained in the family until 2018.,Approaching the house, you'll immediately notice the stylish Pecky Cypress siding accentuated by elegant limestone, large newly-installed Kolbe Steel windows and doors, and a tasteful tinted glass garage door that provides privacy while allowing you to view the outdoors freely. The curb appeal is enhanced by the limestone facade and new landscaping, seamlessly integrated with a partially fenced-in backyard that grants full access to the exterior. Entering the grand foyer, you are instantly immersed in the incredible history of this home. The walls are covered in rich Philippine Mahogany paneling, which extends to all the cabinets and built-ins throughout. Vaulted ceilings and oversized windows accentuate one of the timeless stone wood-burning fireplaces, while exquisite Terra Cotta pavers adorn most of the main floor. Off the formal living room, a main floor bedroom overlooks the backyard and features a large double-door closet, built-in dresser, headboard and desk, newly installed carpet, and a hidden door leading to the main floor full bath. Adjacent to this room, the master suite boasts a 360-degree hidden custom-built shoe closet, an entire wall of Philippine Mahogany built-in dressers, and his and her double-door closets. The master bath offers a spa-like experience with a walk-in tile shower, modern sink and vanity, sliding glass door, accented shiplap wall, and a private view of the backyard oasis. The spacious open-concept formal dining and family room is encompassed by breathtaking stone, accented wood acoustic wall, and undulating ceiling features. A second wood-burning stone fireplace adds to the cozy ambiance, providing a perfect entertaining space. The kitchen is a chef's dream with recently updated stainless steel appliances, a newly added hood vent, double ovens, and ample cabinet and counter space. The naturistic removable backsplash, built-in desk, eat-in kitchen and additional seating enhance the kitchen's appeal. A conveniently located half bath is just off the kitchen. The main floor laundry room, featuring dark granite countertops, a wash sink, white shiplap walls, and storage, while providing access to the fenced-in yard. Ascending just a few short steps to the upper level, you'll find a large walk-in closet perfect for additional storage. Down the hall, two large bedrooms with double-door closets and convenient built-ins await. A full bath services the upper level, complete with dual sinks, a walk-in shower, and modern fixtures. Don't miss this opportunity to own a spectacular property with incredible history and charm. Homes of this caliber are highly desirable and rarely come up for sale. Schedule your showing today and discover the home you've been waiting for. Both parcel numbers 291-2907-241-0138 and 291-2907-241-0134 are included in the sale price.
- Type:
- Single Family
- Sq.Ft.:
- 2,339
- Status:
- Active
- Beds:
- 3
- Lot size:
- 2.94 Acres
- Year built:
- 2024
- Baths:
- 2.00
- MLS#:
- WIREX_CWBR22402479
ADDITIONAL INFORMATION
Welcome home to the Azalea H2 floor plan with multi-pitched roof, part of the Executive Series by Denyon Homes. This 3 bed, 2 bath ranch home with 2,339 sq ft offers an open concept living area with vaulted ceilings, a gas fireplace, and custom cabinetry. The kitchen includes a large center island with a quartz countertop, built-in energy star dishwasher and microwave, and a spacious walk-in butler's pantry with sink and storage. The main level also comes with a convenient mud/laundry room near the garage entrance, an owner's suite offers with a large private bathroom and a walk-in closet. The lower level is expandable with a finished family room and is framed and plumbed for a fourth bedroom and third bathroom. This model comes complete with seamless gutters and a blacktop driveway.
- Type:
- Single Family
- Sq.Ft.:
- n/a
- Status:
- Active
- Beds:
- n/a
- Lot size:
- 1.72 Acres
- Year built:
- 1900
- Baths:
- MLS#:
- WIREX_CWBR22401901
ADDITIONAL INFORMATION
Not your normal single family. 3 homes located on 2 lots selling for future developement. 190 feet of Wisconsin River Frontage leading into Lake Wausau. Build your new multi family building or condo developement and rent out the homes to generate cash flow. One single family, one duplex and one single family currently used as a Chiropractic office. This is for the Real Estate only. Business is not included.
- Type:
- Condo
- Sq.Ft.:
- 1,250
- Status:
- Active
- Beds:
- 2
- Lot size:
- 0.04 Acres
- Year built:
- 1982
- Baths:
- 2.00
- MLS#:
- WIREX_CWBR22401759
ADDITIONAL INFORMATION
Nestled in a prime location overlooking the serene waters of Lake Wausau, this newly remodeled 2-bedroom, 1.5-bathroom condo offers the perfect blend of luxury, comfort, and breathtaking natural beauty. Spanning over 1200 square feet, this meticulously designed residence exudes modern elegance from the moment you step inside. The floor plan seamlessly integrates the living and kitchen areas, creating an ideal space for both relaxation and entertainment. The heart of the home is the stylishly kitchen completely renovated in 2022, featuring sleek Uba Tuba Granite countertops from Brazil ensuring beauty and durability. Step into luxury as you admire the custom cabinets, featuring glass reveals and carefully selected drawer and door pulls with soft-close features, ensuring seamless operation and sleek aesthetics. The large Kohler black granite undermount sink, free of dividers, pairs effortlessly with a new disposal and European high arc pulldown spray faucet, complete with motion sensing on/off features for added convenience.,Custom tile adorns the floors, complemented by adjustable undercabinet lighting that accentuates the beauty of the space. A modern touch is added with a custom ship lap ceiling, enhancing the texture and ambiance of this culinary haven. Experience the perfect blend of style and functionality in this exquisite kitchen, where every aspect has been thoughtfully designed to elevate your cooking experience to new heights. To add the finishing touches, the kitchen is equipped with Samsung?s Family Hub Side-by-side refrigerator with a build-in tablet and interior cameras. A double oven adds efficiency and options when cooking. Whether you're a gourmet chef or just enjoy cooking for friends and family, this kitchen is sure to inspire your culinary adventures. Sliding Patio doors in the living area frame panoramic views of Lake Wausau, bathing the interior in natural light and creating a sense of tranquility and serenity. Step out onto the private balcony and immerse yourself in the sights and sounds of lakefront living, perfect for enjoying your morning coffee or watching the sunset. The spacious master bedroom boasts ample closet space and direct access to a beautifully appointed en-suite bathroom. The second bedroom is perfect for guests or as a home office, offering versatility and flexibility to suit your lifestyle. Step into luxury and functionality in the meticulously crafted custom-tiled bathroom, a haven of contemporary living custom-built in 2018. Enjoy the comfort of a programmable heated tile floor and indulge in the opulent walk-in shower with a bespoke lighted archway, offering a spa-like experience at home. Enhance your ambiance with a centralized Bluetooth speaker/vent featuring accent lighting, illuminating the space with soft, inviting hues tailored to your preference. Optimized storage solutions abound with custom cabinetry, providing ample space for towels, linens, and toiletries. Discover convenience with a hidden stackable washer and dryer, seamlessly integrated with a pull-out platform for efficient laundry folding. Innovative design extends to a discreet on-demand water heater, maximizing space and minimizing clutter. Experience sophistication and convenience in this timeless retreat, where every detail is meticulously crafted to elevate your lifestyle. Located in a highly desirable neighborhood, just minutes from downtown Wausau, residents enjoy easy access to a wealth of dining, shopping, and entertainment options. Outdoor enthusiasts will appreciate the proximity to hiking trails, parks, and recreational activities along the waterfront. Don't miss this rare opportunity to own a piece of lakeside paradise in one of Wausau's most sought-after communities. Schedule your private showing today and experience the epitome of modern lakefront living.
- Type:
- Single Family
- Sq.Ft.:
- 1,402
- Status:
- Active
- Beds:
- 3
- Lot size:
- 37.97 Acres
- Year built:
- 1964
- Baths:
- 2.00
- MLS#:
- WIREX_CWBR22401699
ADDITIONAL INFORMATION
Take a look at this remarkable 37 acre homestead, offering a truly unique retreat for those seeking a blend of natural beauty, space, privacy, and more. This heavily wooded paradise is a nature lover's dream, boasting a variety of mature trees, wildlife, and endless opportunities for outdoor enthusiasts. With a charming three-bedroom house, three oversized detached storage buildings, two flourishing gardens, food plots, and more, this property is simply a dream! The 3-bedroom 1.5 bathroom home was just updated with new flooring, cabinetry, counter tops, fixtures and more. The lower level is unfinished and has a root cellar as well as lots of storage space. The boiler is new along with the updated electrical and a new conventional septic! An outdoor wood burner is newer as well if you want to heat your home from the land. The garden just down the hill from the home is fenced and has fruit trees, berry brush, asparagus patch, and more! The property also includes three detached storage buildings, (aprox. 40x25, 50x80, and 12x 80) ideal for housing outdoor equipment, gardening tools
$104,900
1315 N 5TH STREET Wausau, WI 54403
- Type:
- Single Family
- Sq.Ft.:
- 1,854
- Status:
- Active
- Beds:
- 4
- Lot size:
- 0.08 Acres
- Year built:
- 1953
- Baths:
- 1.00
- MLS#:
- WIREX_CWBR22401438
ADDITIONAL INFORMATION
Welcome to your next real estate investment opportunity! Located across from Franklin Elementary School and just a stone's throw away from downtown, this 4-bedroom, 1-bathroom fixer-upper promises a world of potential. At 1854 square feet, this spacious home offers ample room to transform it into your own haven. Step inside to discover a cozy living space waiting for your personal touch. With a little TLC, this home has the potential to become a charming retreat for you and your loved ones. Currently tenant-occupied on a month-to-month lease, this property presents a unique opportunity for investors or homebuyers looking to put their stamp on a home. Don't miss out on the chance to turn this diamond in the rough into your dream home sweet home! Schedule a showing today and unlock the potential of this hidden gem. Interior pictures coming soon!
$699,000
1607 CHELLIS STREET Wausau, WI 54401
- Type:
- Single Family
- Sq.Ft.:
- 3,117
- Status:
- Active
- Beds:
- 4
- Lot size:
- 0.44 Acres
- Year built:
- 2024
- Baths:
- 4.00
- MLS#:
- WIREX_CWBR22401171
ADDITIONAL INFORMATION
Introducing our brand-new Prarier Craftsman style home! With a focus on spaciousness, functionality, and style, this residence is sure to impress. Key features include: 9-foot main level walls and 8-foot basement ceilings, creating an airy and expansive atmosphere throughout the home. A generous layout boasting 4 bedrooms and 3 bathrooms, providing ample space for your family's comfort and convenience. The main level primary bath offering a touch of modern convenience and comfort. A spacious 3-car garage, ensuring plenty of room for vehicles, storage, and more.The heart of this home is the gourmet kitchen, complete with custom mission-style cabinetry and elegant granite countertops. A pantry designed to accommodate all your culinary essentials, ensuring that everything you need is within easy reach. The convenience of upper-level laundry, adding a practical touch to daily living and streamlining household chores.,With its thoughtful design, and contemporary style, this home is the perfect blend of functionality. Experience modern living at its finest in this residence. Contact us and the builder today to delve into more details and schedule a tour of your potential dream home!
- Type:
- Single Family
- Sq.Ft.:
- 2,920
- Status:
- Active
- Beds:
- 5
- Lot size:
- 1.26 Acres
- Year built:
- 2024
- Baths:
- 3.00
- MLS#:
- WIREX_CWBR22400596
ADDITIONAL INFORMATION
Brand new executive ranch home on 1.26 acres in Town of Wausau with a small creek in the back of the wooded lot. Picture this! Just imagine you walk into luxury in this new construction home with vinyl siding, stone front accents, white garage doors with rectangle windows & vertical grills, blacktop driveway with a concrete approach and sidewalk to the front door. This is a sought after split bedroom floor plan, with 5 total bedrooms & 3 total bathrooms. Three bedrooms & 2 full bathrooms on the main level. The open concept will capture your attention with a stone fireplace as the focal point of the room under the 10 feet tray ceiling. Cozy up on cool nights next to the modern electric fireplace with shiplap above the wooden mantle or enjoy the relaxing ambiance while you entertain guests in your large dining space adjacent to the patio door with gray composite deck with black aluminum railing. White kitchen cabinetry spreads out around the perimeter with an island of cabinets in the center.,A creamy beige/gray Quartz countertop blankets the cabinetry in all its splendor as the brushed nickel hardware provides enhancement. Stainless kitchen appliances are included with the microwave being vented to the exterior for cooking efficiency. Highlighting the kitchen's sophistication and functionality, the meticulously crafted tile backsplash adds an elegant touch, seamlessly blending style with practicality. The walls are nicely painted with a desirable Agreeable Gray, which is a light gray paint color and the trim is a brilliant white. The interior doors are a solid wood, 3 panel white door and the ceilings are 9 feet tall on the main floor. On the south end of the home, two bedrooms are separated by a centrally located full bathroom with tub/shower, a quartz countertop on a 50 inch cabinet and luxury vinyl plank floor. The primary bedroom is on the northern side of the home with a large walk-in closet featuring an ensuite with a harmonious blend of a tile shower, quartz counters on dual sinks, & luxury vinyl plank flooring. The main floor laundry room is just off the hall adjacent to the primary bedroom and mudroom. A wall of coat hooks and a convenient bench seat grace the space off the garage entry, perfect for backpack drop. The 3 car garage has a floor drain, is insulated and drywalled with just under 27 feet deep on the 3rd stall for that hard to find truck parking. Inside, vinyl plank flooring is found throughout the home and the finished lower level family room. Ascending with comfort and style, the staircase is adorned with plush carpeting, providing both safety and elegance to this inviting home. The walk out lower level has 8 foot ceilings, a finished 33 x 16 entertaining space with a door to the concrete patio. The 4th bedroom is on the north side of the home while the 5th bedroom is on the south side of the home adjacent to the bathroom allowing for ultimate privacy for the lower level bedrooms. An unfinished storage room holds a 50 gallon gas water heater. Central air included. Mound system septic will be in the woods. This home is on a quiet street in a country subdivision. Wausau East schools. DC Everest School line is near the cross street so bus route is close if you obtain open enrollment. The home will be ready for move in this summer! The tranquility of nature abounds in this country setting where stars can easily be seen and the bustle of the city is rarely heard.
- Type:
- Single Family
- Sq.Ft.:
- 2,671
- Status:
- Active
- Beds:
- 4
- Lot size:
- 0.59 Acres
- Year built:
- 2023
- Baths:
- 3.00
- MLS#:
- WIREX_CWBR22232199
ADDITIONAL INFORMATION
Area market demand has demonstrated a unique need and Royalty Custom Homes has delivered. Exceptional quality construction throughout this almost 2700 square foot zero entry ranch style home on half acre lot in Rib Mountain. The popular floor plan of the "sold out" homes on Cloudberry Lane has been expanded to provide 4 bedrooms, 3 bathrooms, and a three stall garage. This layout has incorporated an open concept with the great room/entertainment focus of a linear LED fireplace with full stone surround and custom cabinetry. The Chef's kitchen is complete with large island, custom cabinetry, upgraded appliances and walk-in pantry. There is a separate guest/in-law suite with private bathroom tucked away from main living area. The list of amenities is incredible, offering 9-foot ceilings, upgraded plaster wall finishes, painted solid core interior doors, upgraded wide wood trim, and insulated/finished/heated garage.,The overall construction amenities also include: Radiant in floor heat in the house and garage, high-efficiency air conditioning and second heat source heat pump, high-efficiency home insulation system, water softener and reverse osmosis system, ERV fresh air ventilation and high-efficiency tankless water heater. Exterior features include: 50 year LP Smartside Siding System, asphalt driveway with concrete approach and sidewalk, final grading for future landscaping, seamless gutters, screened in covered rear porch and 12x14 rear concrete patio. Concerned about not having a basement for inclement weather? There are ICF Exterior R38 Insulated concrete walls for your peace of mind. These are considered "Florida style" walls exceeding all local and state code requirements. They are wind rated walls providing the best in class for hurricane level storm protection. Additional benefits for this wall construction is they are higher insulated with up to 3X insulating performance over traditional wood framed walls with R19 insulation, also making for a quieter home. Located in the highly desirable neighborhood within walking distance to South Mountain Elementary, walking/biking trails and Doepke Park. This neighborhood is close to Rib Mountain State Park, Nine Mile Recreation area, shopping, restaurants, Lake Wausau boat landing and the Interstate. The monthly HOA fee is $350. We encourage a personal meeting with the Developer/Builder to discuss options and tour a completed home so you can appreciate the attention to detail and quality.
- Type:
- Single Family
- Sq.Ft.:
- 1,660
- Status:
- Active
- Beds:
- 3
- Lot size:
- 11.94 Acres
- Year built:
- 1924
- Baths:
- 1.00
- MLS#:
- WIREX_CWBR22230492
ADDITIONAL INFORMATION
Very nice and well-maintained farm house sits on 11.94 acres right on the edge of town. There is a large wooded section that could be used for future development. This property includes a 2 car detached garage, a 60x150 ft. pole building, and a Sawmill that utilizes 3-phase power. The sawmill could be continued to be used or could be converted to suit the new buyer's needs. This listing includes 3 parcels, 2 of which run along Highway 52: #080-2908-194-0999, #080-2908-194-0963, and 080-2908-194-0965. The farmhouse has lots of character and charm and offers 3 bedrooms, one of which is on the main level. There is also a laundry room and full bathroom on the main level. This unique property is in a great location and holds endless possibilities!
| Information is supplied by seller and other third parties and has not been verified. This IDX information is provided exclusively for consumers personal, non-commercial use and may not be used for any purpose other than to identify perspective properties consumers may be interested in purchasing. Copyright 2024 - Wisconsin Real Estate Exchange. All Rights Reserved Information is deemed reliable but is not guaranteed |
Wausau Real Estate
The median home value in Wausau, WI is $229,137. This is higher than the county median home value of $199,000. The national median home value is $338,100. The average price of homes sold in Wausau, WI is $229,137. Approximately 53.79% of Wausau homes are owned, compared to 38.9% rented, while 7.31% are vacant. Wausau real estate listings include condos, townhomes, and single family homes for sale. Commercial properties are also available. If you see a property you’re interested in, contact a Wausau real estate agent to arrange a tour today!
Wausau, Wisconsin has a population of 39,745. Wausau is less family-centric than the surrounding county with 27.51% of the households containing married families with children. The county average for households married with children is 30.32%.
The median household income in Wausau, Wisconsin is $53,800. The median household income for the surrounding county is $67,940 compared to the national median of $69,021. The median age of people living in Wausau is 38.6 years.
Wausau Weather
The average high temperature in July is 79.7 degrees, with an average low temperature in January of 4.2 degrees. The average rainfall is approximately 32.4 inches per year, with 55.8 inches of snow per year.


