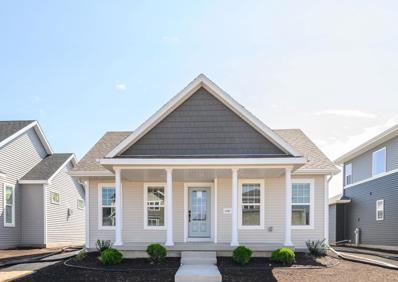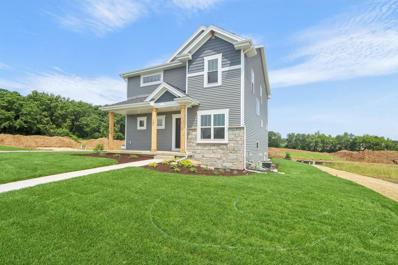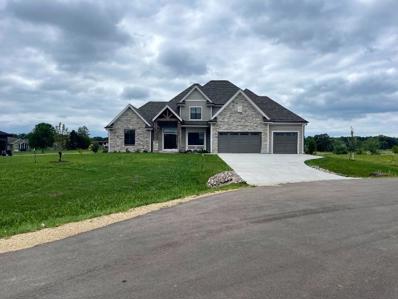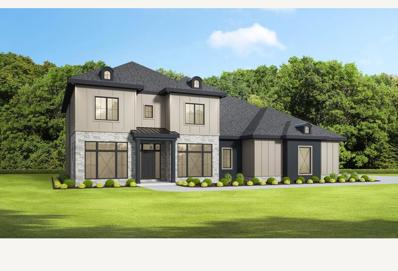Verona WI Homes for Sale
$484,900
1597 Waverly Way Verona, WI 53593
- Type:
- Single Family
- Sq.Ft.:
- 1,503
- Status:
- Active
- Beds:
- 3
- Lot size:
- 0.1 Acres
- Year built:
- 2024
- Baths:
- 2.00
- MLS#:
- WIREX_SCW1976799
- Subdivision:
- ARDENT GLEN
ADDITIONAL INFORMATION
This Caroline home features a smart, open layout and ticks off all your boxes. 3 bedrooms, 2 baths with locally crafted cabinetry, and painted trim and doors throughout. Gourmet kitchen w/ island and stainless appliances. Owner?s Suite has a private bath, walk-in closet, and tray ceiling. 2-car garage. Retreat to your patio for some R&R. To top it off, this home offers a one-year limited warranty, backed by our own dedicated customer service team. Make this home yours!
$674,900
784 Mocha Way Verona, WI 53593
- Type:
- Single Family
- Sq.Ft.:
- 2,348
- Status:
- Active
- Beds:
- 4
- Lot size:
- 0.22 Acres
- Year built:
- 2024
- Baths:
- 3.00
- MLS#:
- WIREX_SCW1973493
- Subdivision:
- KETTLE CREEK NORTH
ADDITIONAL INFORMATION
Energy-efficient, Healthy home built for the way you live! Tim O'Brien Homes presents customer favorite "The Mulberry". This home has 2 pantries, one Butler's pantry to create a coffee bar, or an all encompassing drink bar or a perfect place to serve to your family and friends. Then the large pantry adjacent to hold all your food and goodies for your kitchen. Stainless appliances grace the kitchen with built in microwave with a chimney hood adorned by a beautiful back splash. Lots of natural light pours into the great room with a triple pane patio door leading to rear deck. Great room features cozy fireplace. Main also includes a bedroom/den with a full bath for multi-generational living. Upstairs the primary bedroom with en suite accompanies 2 more bedrooms & second floor laundry.
$1,549,000
3643 Eden Court Verona, WI 53593
- Type:
- Single Family
- Sq.Ft.:
- 4,653
- Status:
- Active
- Beds:
- 5
- Lot size:
- 0.59 Acres
- Year built:
- 2023
- Baths:
- 4.50
- MLS#:
- WIREX_SCW1968744
- Subdivision:
- PIONEER POINTE
ADDITIONAL INFORMATION
Victory Homes of WI, presents a new custom story-and-a-half home that is a testament to modern living. This home w its contemporary design, expansive windows, soaring ceilings, chef's kitchen & a covered porch with a fireplace. Step inside, & you'll be greeted by an abundance of natural light flooding the open-concept living spaces. The heart of this home is undoubtedly the chef's kitchen, adorned w/ top-of-the-line SS appliances, custom cabinetry & a large central island.The dining space is an effortless transition to the screen porch, complete w/ a fireplace. Main flr primary suite w/ 2 walk in closets & luxurious ensuite bathrm. Upstairs 3 generous bedrooms, with space for all. Let?s have some fun in the LL w/ wet bar, lounge space, rec room & 5th bedrm.
$1,500,000
L1 Tumbledown Trail Verona, WI 53593
- Type:
- Single Family
- Sq.Ft.:
- 4,375
- Status:
- Active
- Beds:
- 4
- Lot size:
- 0.82 Acres
- Year built:
- 2024
- Baths:
- 3.50
- MLS#:
- WIREX_SCW1963182
- Subdivision:
- TUMBLEDOWN FARMS
ADDITIONAL INFORMATION
This Texas Transitional style home is warm, cozy and full of custom architectural details. A gorgeous kitchen with separate prep + wash station continues to the dining room with a full wet bar. 3 Car side entrance garage and mudroom. Massive and thoughtfully designed walkthrough customizable pantry, a chef's dream! Living room with double french doors takes you to your deck, overlooking the golf course. Picturesque curved stairs leads you to 3 second floor bedrooms with a must see primary suite. The lower level is finished with a 4th bedroom and a recreational space. Personalize this plan or let iDeation Builder custom design your individual, bespoke house plans.
| Information is supplied by seller and other third parties and has not been verified. This IDX information is provided exclusively for consumers personal, non-commercial use and may not be used for any purpose other than to identify perspective properties consumers may be interested in purchasing. Copyright 2024 - Wisconsin Real Estate Exchange. All Rights Reserved Information is deemed reliable but is not guaranteed |
Verona Real Estate
The median home value in Verona, WI is $455,900. This is higher than the county median home value of $384,100. The national median home value is $338,100. The average price of homes sold in Verona, WI is $455,900. Approximately 67.08% of Verona homes are owned, compared to 27.58% rented, while 5.34% are vacant. Verona real estate listings include condos, townhomes, and single family homes for sale. Commercial properties are also available. If you see a property you’re interested in, contact a Verona real estate agent to arrange a tour today!
Verona, Wisconsin 53593 has a population of 13,798. Verona 53593 is more family-centric than the surrounding county with 40.8% of the households containing married families with children. The county average for households married with children is 33%.
The median household income in Verona, Wisconsin 53593 is $94,911. The median household income for the surrounding county is $78,452 compared to the national median of $69,021. The median age of people living in Verona 53593 is 38.5 years.
Verona Weather
The average high temperature in July is 82.1 degrees, with an average low temperature in January of 10.4 degrees. The average rainfall is approximately 36.8 inches per year, with 44.1 inches of snow per year.



