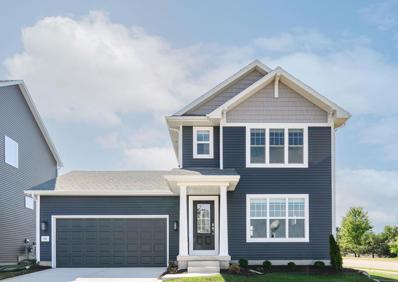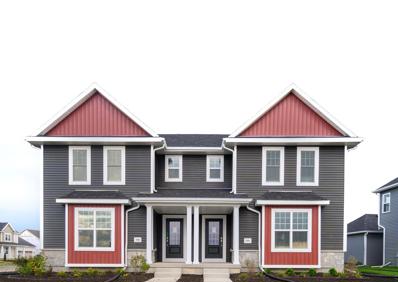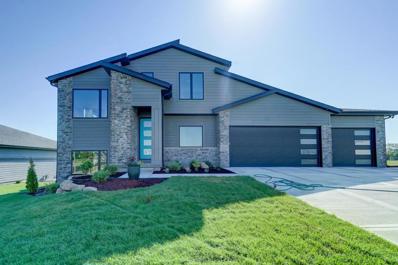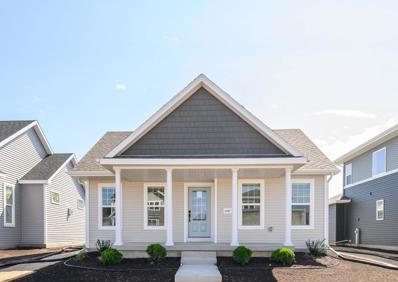Verona WI Homes for Sale
- Type:
- Single Family
- Sq.Ft.:
- 1,481
- Status:
- Active
- Beds:
- 3
- Lot size:
- 0.17 Acres
- Year built:
- 2024
- Baths:
- 2.50
- MLS#:
- WIREX_SCW1980213
- Subdivision:
- ARDENT GLEN
ADDITIONAL INFORMATION
This Emerson home features a smart, open layout and ticks off all your boxes. 3 bedrooms, 2.5 baths with locally crafted cabinetry, and painted trim and doors throughout. Gourmet kitchen w/ island and stainless appliances, plus a large pantry for added storage. Owner?s Suite has a private bath, walk-in closet, and tray ceiling. 2-car garage. Retreat to your patio for some R&R. To top it off, this home offers a one-year limited warranty, backed by our own dedicated customer service team. Make this home yours!
- Type:
- Single Family
- Sq.Ft.:
- 1,765
- Status:
- Active
- Beds:
- 3
- Lot size:
- 0.05 Acres
- Year built:
- 2024
- Baths:
- 2.50
- MLS#:
- WIREX_SCW1980185
- Subdivision:
- ACACIA RIDGE
ADDITIONAL INFORMATION
This Aldo home features a smart, open layout and ticks off all your boxes. 3 bedrooms, 2.5 baths with locally crafted cabinetry, and painted trim and doors throughout. Gourmet kitchen w/ island and stainless appliances, plus a large pantry for added storage. Owner?s Suite has a private bath, walk-in closet, and tray ceiling. 2-car garage. Retreat to your deck for some R&R. To top it off, this home offers a one-year limited warranty, backed by our own dedicated customer service team. Make this home yours!
- Type:
- Single Family
- Sq.Ft.:
- 1,649
- Status:
- Active
- Beds:
- 3
- Lot size:
- 0.15 Acres
- Year built:
- 2023
- Baths:
- 2.50
- MLS#:
- WIREX_SCW1979918
- Subdivision:
- WOODS AT CATHEDRAL POINT
ADDITIONAL INFORMATION
This Astoria home features a smart, open layout and ticks off all your boxes. 3 bedrooms, 2.5 baths with locally crafted cabinetry, and painted trim and doors throughout. Gourmet kitchen w/ island and stainless appliances, Owner?s Suite has a private bath, walk-in closet, and tray ceiling. 2-car garage. Retreat to your patio for some R&R. To top it off, this home offers a one-year limited warranty, backed by our own dedicated customer service team. Make this home yours!
- Type:
- Single Family
- Sq.Ft.:
- 1,656
- Status:
- Active
- Beds:
- 3
- Lot size:
- 0.11 Acres
- Year built:
- 2024
- Baths:
- 2.50
- MLS#:
- WIREX_SCW1978940
- Subdivision:
- ARDENT GLEN
ADDITIONAL INFORMATION
This Aldo home features a smart, open layout and ticks off all your boxes. 3 bedrooms, 2.5 baths with locally crafted cabinetry, and painted trim and doors throughout. Gourmet kitchen w/ island and stainless appliances plus a large pantry for added storage. Owner?s Suite has a private bath, walk-in closet, and tray ceiling. 2-car garage. Retreat to your patio for some R&R. To top it off, this home offers a one-year limited warranty, backed by our own dedicated customer service team. Make this home yours!
$899,900
725 Mocha Way Verona, WI 53593
- Type:
- Single Family
- Sq.Ft.:
- 2,359
- Status:
- Active
- Beds:
- 3
- Lot size:
- 0.29 Acres
- Year built:
- 2024
- Baths:
- 2.50
- MLS#:
- WIREX_SCW1977215
- Subdivision:
- KETTLE CREEK NORTH
ADDITIONAL INFORMATION
BUILD YOUR OWN CUSTOM HOME. Photos are examples of a custom 2-story home that could be built on this vacant homesite in the Kettle Creek North neighborhood of Verona. You'll meet with Midwest Homes, Inc., premier custom home builder in Dane County for 55 years, to build this home as pictured, modify existing plans, or plan your completely customized dream home from scratch. Expected final cost of this home is $899,900 with addl sq footage available in LL. This home boasts an open layout w/large kitchen, main lvl primary bed and flex rm, 2-story foyer, and screen porch. This homesite offers partial side exposure and backs to the softball field. Enjoy Verona schools and a growing list of amenities in this neighborhood just minutes from Epic and ten miles southwest of downtown Madison.
$484,900
1597 Waverly Way Verona, WI 53593
- Type:
- Single Family
- Sq.Ft.:
- 1,503
- Status:
- Active
- Beds:
- 3
- Lot size:
- 0.1 Acres
- Year built:
- 2024
- Baths:
- 2.00
- MLS#:
- WIREX_SCW1976799
- Subdivision:
- ARDENT GLEN
ADDITIONAL INFORMATION
This Caroline home features a smart, open layout and ticks off all your boxes. 3 bedrooms, 2 baths with locally crafted cabinetry, and painted trim and doors throughout. Gourmet kitchen w/ island and stainless appliances. Owner?s Suite has a private bath, walk-in closet, and tray ceiling. 2-car garage. Retreat to your patio for some R&R. To top it off, this home offers a one-year limited warranty, backed by our own dedicated customer service team. Make this home yours!
$1,549,000
3643 Eden Court Verona, WI 53593
- Type:
- Single Family
- Sq.Ft.:
- 4,653
- Status:
- Active
- Beds:
- 5
- Lot size:
- 0.59 Acres
- Year built:
- 2023
- Baths:
- 4.50
- MLS#:
- WIREX_SCW1968744
- Subdivision:
- PIONEER POINTE
ADDITIONAL INFORMATION
Victory Homes of WI, presents a new custom story-and-a-half home that is a testament to modern living. This home w its contemporary design, expansive windows, soaring ceilings, chef's kitchen & a covered porch with a fireplace. Step inside, & you'll be greeted by an abundance of natural light flooding the open-concept living spaces. The heart of this home is undoubtedly the chef's kitchen, adorned w/ top-of-the-line SS appliances, custom cabinetry & a large central island.The dining space is an effortless transition to the screen porch, complete w/ a fireplace. Main flr primary suite w/ 2 walk in closets & luxurious ensuite bathrm. Upstairs 3 generous bedrooms, with space for all. Let?s have some fun in the LL w/ wet bar, lounge space, rec room & 5th bedrm.
| Information is supplied by seller and other third parties and has not been verified. This IDX information is provided exclusively for consumers personal, non-commercial use and may not be used for any purpose other than to identify perspective properties consumers may be interested in purchasing. Copyright 2025 - Wisconsin Real Estate Exchange. All Rights Reserved Information is deemed reliable but is not guaranteed |
Verona Real Estate
The median home value in Verona, WI is $455,900. This is higher than the county median home value of $384,100. The national median home value is $338,100. The average price of homes sold in Verona, WI is $455,900. Approximately 67.08% of Verona homes are owned, compared to 27.58% rented, while 5.34% are vacant. Verona real estate listings include condos, townhomes, and single family homes for sale. Commercial properties are also available. If you see a property you’re interested in, contact a Verona real estate agent to arrange a tour today!
Verona, Wisconsin 53593 has a population of 13,798. Verona 53593 is more family-centric than the surrounding county with 40.8% of the households containing married families with children. The county average for households married with children is 33%.
The median household income in Verona, Wisconsin 53593 is $94,911. The median household income for the surrounding county is $78,452 compared to the national median of $69,021. The median age of people living in Verona 53593 is 38.5 years.
Verona Weather
The average high temperature in July is 82.1 degrees, with an average low temperature in January of 10.4 degrees. The average rainfall is approximately 36.8 inches per year, with 44.1 inches of snow per year.






