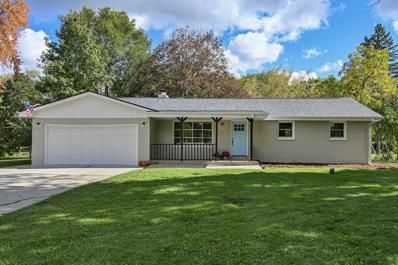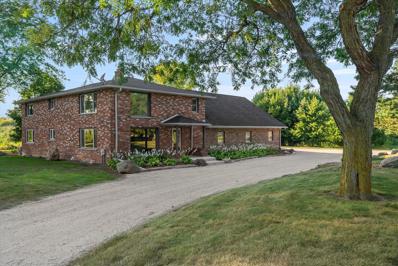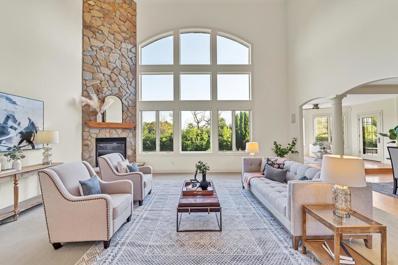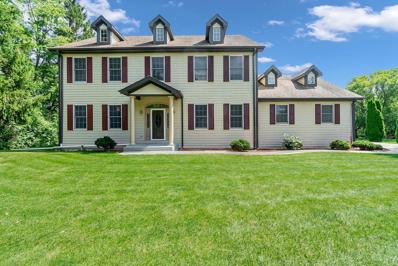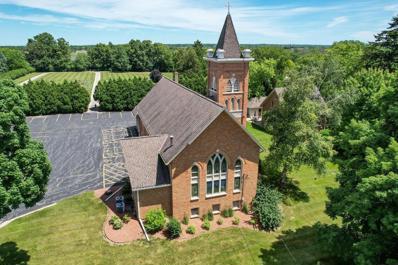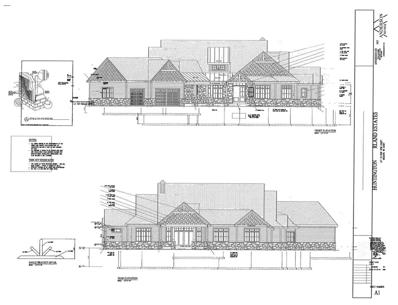Mequon WI Homes for Sale
- Type:
- Single Family
- Sq.Ft.:
- 2,424
- Status:
- Active
- Beds:
- 4
- Lot size:
- 0.37 Acres
- Year built:
- 1972
- Baths:
- 2.50
- MLS#:
- WIREX_METRO1900934
ADDITIONAL INFORMATION
Be in this home for the holidays and be the envy of your friends and family! You have to check out this brick 4BR/2.5BA ranch in desirable Mequon neighborhood on a wooded lot in Hunting Park. This home has been updated from top to bottom. Kitchen features gorgeous layout and design with quartz countertops and stainless steel appliance package. 2-sided natural fire place that sits in the open-concept area between the kitchen/living/family room area. Some of the homes features include first floor laundry, master with master bath and walk-in closet. Basement is large and open awaiting your design ideas. Back yard is fenced for a pet with large deck to top it off! Super nice driveway leads to your 2-car attached garage. This home will not last so make your appointment today!!!!
- Type:
- Condo
- Sq.Ft.:
- 1,908
- Status:
- Active
- Beds:
- 2
- Year built:
- 1971
- Baths:
- 2.50
- MLS#:
- WIREX_METRO1899551
ADDITIONAL INFORMATION
Country-like setting, yet located within the city! Minutes away from Mequon restaurants, shopping - everything you want! Inside, dramatic vaulted ceilings and multi-level design add excitement and character. The spacious open concept living room/kitchen/dining area is warmed by the natural fireplace.Refrigerator, stove NEW November 2024. Dishwasher new in Summer 2024! Half-way up the stairway the loft offers a ''cozy space apart''. You won't believe the walk-in closet in the owners suite! The second bedroom is all the way up; or use the den by the entry as bedroom 2 - it's nice and private there! The back patio opens to a grassy lawn - maintained by the association! No mowing for you!! 2 car tandem garage with access to crawl space for storage. Private driveway. Easy access to I-43!
- Type:
- Single Family
- Sq.Ft.:
- 1,675
- Status:
- Active
- Beds:
- 2
- Lot size:
- 1 Acres
- Year built:
- 1957
- Baths:
- 2.00
- MLS#:
- WIREX_METRO1898999
- Subdivision:
- SOLAR HEIGHTS
ADDITIONAL INFORMATION
Nestled on a tranquil, tree-lined street, this charming ranch-style home offers over 1,600 sq ft of comfortable living space. Built in 1957 this 2-bedroom 2-bathroom home boasts numerous updates, including a brand-new master bathroom, and all new windows. Enjoy the luxury of space on this 1-acre lot, perfect for outdoor relaxing and entertaining. Also, plenty of additional space for a future home expansion.Plus, this home comes with an attractive feature: an assumable VA loan approximately at a 3.5 rate. Call soon-This GEM won't be on the market long!
- Type:
- Single Family
- Sq.Ft.:
- 2,839
- Status:
- Active
- Beds:
- 4
- Lot size:
- 0.92 Acres
- Year built:
- 1993
- Baths:
- 3.00
- MLS#:
- WIREX_METRO1899036
- Subdivision:
- WOODRIDGE ESTATES
ADDITIONAL INFORMATION
Welcome to your classic colonial in Woodridge Estates. This is a home for all season with spacious great room featuring natural gas fireplace and bay windows to let the natural light shine in. The kitchen is s cook's delight with large surface area for cooking, excellent storage, rear server and large dinette. The formal dining room could also make a great office. All bedrooms are quite spacious and large primary suite has 2 walk in closets and ensuite. A main level 4th bedroom could be an in-law or guest suite with 1st floor full bath and separate laundry center. Private yard & beautiful mature setting. Bonus back up generator so you'll never lose power! Conveniently located near Mequon's best dining, shopping, & in the top rated Mequon/Thiensville School District.
$2,149,900
3560 W Pine View COURT Mequon, WI 53097
- Type:
- Single Family
- Sq.Ft.:
- 5,008
- Status:
- Active
- Beds:
- 5
- Lot size:
- 1.8 Acres
- Year built:
- 2024
- Baths:
- 4.50
- MLS#:
- WIREX_METRO1898753
- Subdivision:
- RIVER LAND ESTATES
ADDITIONAL INFORMATION
Please proceed to our HUNTINGTON Model to view our Finishes and Inclusions. Anderson Builders Emory Model Home 5008 sq ft of pure luxury,Beautilful Millwork details throughout.Our standard features include Amish quality cabinets with dove tail drawers, heated garage with hot and cold water,Finished basements with egress window,Anderson windows,March 2025 completion, Massive 2 story great room with fireplace, 1st Floor primary bedroom, this home will include landscaping and driveway. River Land Estates Premier Luxury Home subdivision containing 13 lots. 2 Lots left to let Anderson build your dream home. Come see our finished Huntington. Truly artisan craftmanship.
- Type:
- Single Family
- Sq.Ft.:
- 2,336
- Status:
- Active
- Beds:
- 4
- Lot size:
- 0.95 Acres
- Year built:
- 1965
- Baths:
- 2.50
- MLS#:
- WIREX_METRO1896164
ADDITIONAL INFORMATION
Wonderful, updated home in fabulous Solar Heights neighborhood. Home has 4 bedrooms, 2.5 bathrooms and nearly 1 acre of yard to enjoy. Home is move in ready with many updates including newer windows/patio door, new kitchen with new appliances, flooring, roof, gutters, and a wonderful finished lower level with a full bath to enjoy. Make this your home sweet home.
$749,000
11211 N Swan ROAD Mequon, WI 53097
- Type:
- Single Family
- Sq.Ft.:
- 3,596
- Status:
- Active
- Beds:
- 4
- Lot size:
- 1.38 Acres
- Year built:
- 1978
- Baths:
- 3.00
- MLS#:
- WIREX_METRO1890567
ADDITIONAL INFORMATION
Room to grow! Too much to list. Meticulously maintained by the same owner for 40+ years. This all brick home features 2 huge heated garages ready for year round use. The whole house has been freshly painted and updated and is ready for a new owner. Everything is over-sized and spacious from the walk-in pantry, to the bathrooms, and even the exercise room. Take a tour through the 3-D model to see all this home has to offer. Convenient location in a subdivision and surrounded by a nature preserve.
$1,800,000
7940 W Cheverny DRIVE Mequon, WI 53097
- Type:
- Single Family
- Sq.Ft.:
- 7,239
- Status:
- Active
- Beds:
- 5
- Lot size:
- 2.83 Acres
- Year built:
- 2008
- Baths:
- 6.00
- MLS#:
- WIREX_METRO1890141
- Subdivision:
- CHEVERNY
ADDITIONAL INFORMATION
Magnificent 2.83-acre estate showcasing a pristinely maintained 7,238 sf residence perched on an elevated tree-lined lot in Mequon's coveted Cheverny subdivision. High ceilings, abundant windows, balanced open floor plan & expansive living spaces! Updated gourmet kitchen w/ new Wolf & Subzero appliances, stunning great room, dining rooms & sun room open to a private outdoor oasis w/ a multi-tiered stone terrace, fire pit, water feature & vast park-like lawn. Sprawling walkout lower level w/ a theater, 2nd kitchen, rec room, game room & a 6th bedroom/exercise room/office option. Retreat to 4 spacious bedroom en-suites upstairs, a private office, & guest suite on the main level. Ample storage plus a 4.5 car garage. Recently updated, this home is the epitome of modern elegance!
- Type:
- Single Family
- Sq.Ft.:
- 4,148
- Status:
- Active
- Beds:
- 4
- Lot size:
- 1.15 Acres
- Year built:
- 2003
- Baths:
- 4.00
- MLS#:
- WIREX_METRO1888968
ADDITIONAL INFORMATION
Welcome to your dream home at 10744 N Wauwatosa Rd, Mequon, Wisconsin 53097! Nestled in the heart of Mequon, this stunning property offers the perfect blend of luxury and comfort.As you step inside, you'll be greeted by an expansive open floor plan that seamlessly connects the living, dining, and kitchen areas. The gourmet kitchen is a chef's delight, featuring high-end stainless steel appliances, granite countertops, and a spacious island perfect for entertaining. The living area boasts a cozy fireplace, ideal for those chilly Wisconsin evenings. The master suite is a true retreat, complete with a spa-like ensuite bathroom featuring a soaking tub, dual vanities, and a walk-in shower. Additional bedrooms are generously sized, offering ample space for family and guests. Stop by today!
- Type:
- Single Family
- Sq.Ft.:
- 2,403
- Status:
- Active
- Beds:
- 3
- Lot size:
- 4.85 Acres
- Year built:
- 1929
- Baths:
- 1.50
- MLS#:
- WIREX_METRO1882547
ADDITIONAL INFORMATION
Historic charm, a beautifully maintained church, parsonage & parish grounds. Timeless architecture, stained glass windows & built-in cabinetry. The property is currently tax exempt & zoned; institutional & public service district. Located south of the church, a brick parsonage was built in 1929. The 1909 early Gothic Revival church received a major building program in 1969 adding an enlarged gathering space, offices & a complete renovation of the church. The Church's Nave would warmly welcome a new congregation as worship space. The prime Mequon location, just north of Mequon Rd. could be reinvented or repurposed with municipal approvals. Please verify square footage. listing includes; 11450-11458 N Wauwatosa Rd. Seller wishes to retain the cemetery.
- Type:
- Single Family
- Sq.Ft.:
- 2,781
- Status:
- Active
- Beds:
- 4
- Lot size:
- 0.49 Acres
- Year built:
- 2024
- Baths:
- 2.50
- MLS#:
- WIREX_METRO1880548
- Subdivision:
- THE ENCLAVE AT MEQUON PRE
ADDITIONAL INFORMATION
Move-in Ready 82 EMPS Jackson Craftsman- Buyers may be eligible for GREAT RATE! A 4.99 intro interest rate 1st year with 5.99 rate on the following 29 years. Details noted on veridianhomes.com or call a NHS. Built by Wisconsin's leading homebuilder, you can expect nationally recognized, award-winning, quality craftsmanship in this Veridian home. All Veridian homes are Quality360 certified, meaning they exceed energy-efficiency industry standards and will perform, on average, better than a typical used home. As your local homebuilder, you can expect the best local brands and trades for your home as well. We've partnered with Pella(r), Kohler(r), Floor360 and Auburn Ridge just to name a few. Veridian Homes offers a one-year limited warranty, backed by our own dedicated customer service team
$2,195,000
13879 N Pine View COURT Mequon, WI 53097
- Type:
- Single Family
- Sq.Ft.:
- 5,600
- Status:
- Active
- Beds:
- 4
- Lot size:
- 1.7 Acres
- Year built:
- 2024
- Baths:
- 3.50
- MLS#:
- WIREX_METRO1872389
- Subdivision:
- RIVERLAND ESTATES
ADDITIONAL INFORMATION
Anderson Builders Huntington Model Home. 5600 Square Ft of pure luxury. Finishes and details throughout this home under construction to be completed in October 2024. This home includes driveway and landscaping. Riverland Estates Subdivision, 3 Lots left if your Buyer is looking to Build. Mequon's newest premiere development. Let Anderson build your dream home. Montgomery Model now open 12 to 4 pm Sat-Sun to view Anderson's beautiful quality finishing mill work details. Truly Artisan Craftsmanship.
$339,900
11720 N Vega AVENUE Mequon, WI 53097
- Type:
- Single Family
- Sq.Ft.:
- 1,505
- Status:
- Active
- Beds:
- 3
- Lot size:
- 1.01 Acres
- Year built:
- 1956
- Baths:
- 1.50
- MLS#:
- WIREX_METRO1900695
- Subdivision:
- SOLAR HEIGHTS
ADDITIONAL INFORMATION
Situated on just over an acre lot in the sought after Solar Heights neighborhood, this brick ranch offers a ton of potential! Built in 1956, this 3BR/1.5BA home boasts replacement windows, main level laundry, large Living Rm flooded w/natural light and an eat-in Kitchen with wood burning stove. Entertain with ease on the covered back patio or enjoy quiet evenings under the gazebo overlooking the private, park-like lot. With some TLC this home can be restored to its full potential and truly shine!! Convenient location & award winning schools. Home Warranty Included! (Basement drain tile & bracing completed in 2016 by Accurate Basement Repair).
| Information is supplied by seller and other third parties and has not been verified. This IDX information is provided exclusively for consumers personal, non-commercial use and may not be used for any purpose other than to identify perspective properties consumers may be interested in purchasing. Copyright 2024 - Wisconsin Real Estate Exchange. All Rights Reserved Information is deemed reliable but is not guaranteed |
Mequon Real Estate
The median home value in Mequon, WI is $478,800. This is higher than the county median home value of $373,000. The national median home value is $338,100. The average price of homes sold in Mequon, WI is $478,800. Approximately 78.91% of Mequon homes are owned, compared to 12.71% rented, while 8.38% are vacant. Mequon real estate listings include condos, townhomes, and single family homes for sale. Commercial properties are also available. If you see a property you’re interested in, contact a Mequon real estate agent to arrange a tour today!
Mequon, Wisconsin 53097 has a population of 24,814. Mequon 53097 is more family-centric than the surrounding county with 34.21% of the households containing married families with children. The county average for households married with children is 31.56%.
The median household income in Mequon, Wisconsin 53097 is $135,425. The median household income for the surrounding county is $86,915 compared to the national median of $69,021. The median age of people living in Mequon 53097 is 46 years.
Mequon Weather
The average high temperature in July is 82.7 degrees, with an average low temperature in January of 12.4 degrees. The average rainfall is approximately 34.3 inches per year, with 44.4 inches of snow per year.





