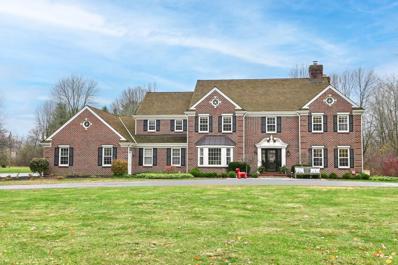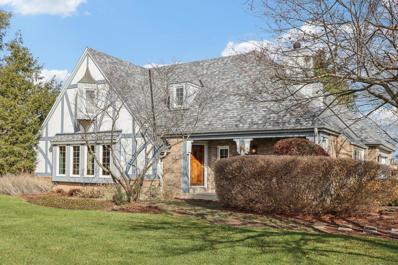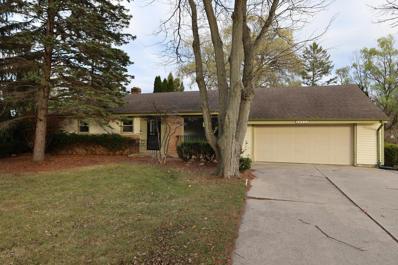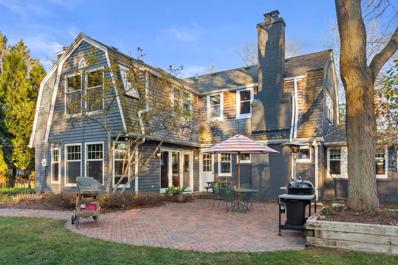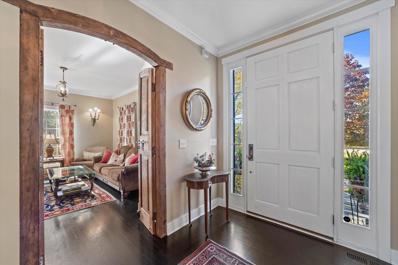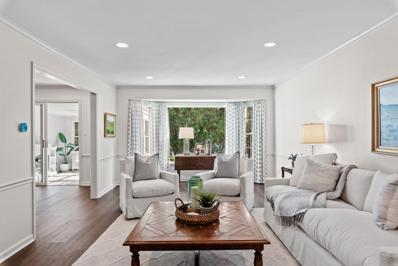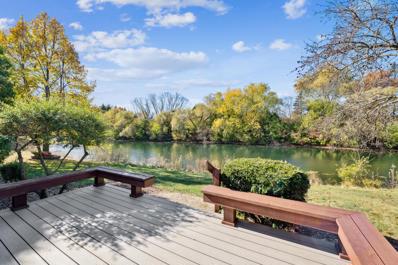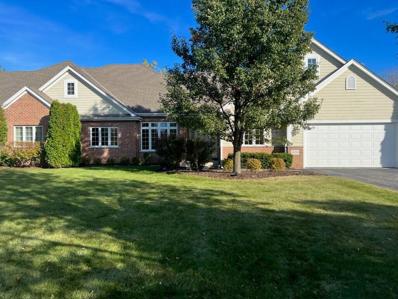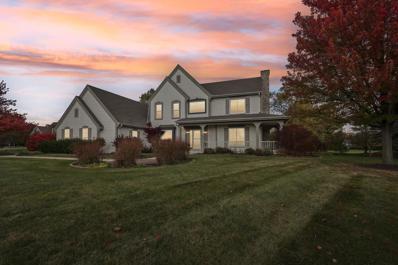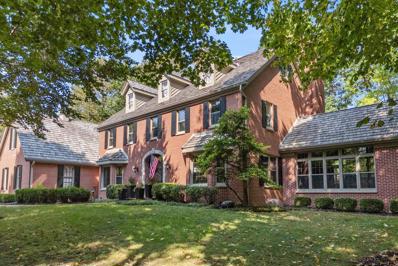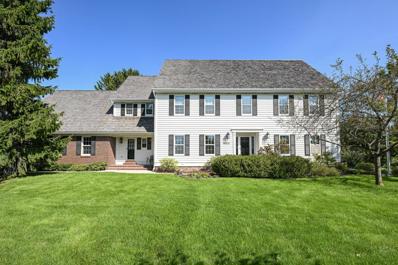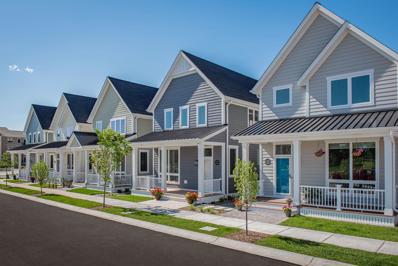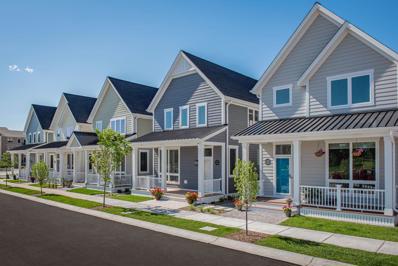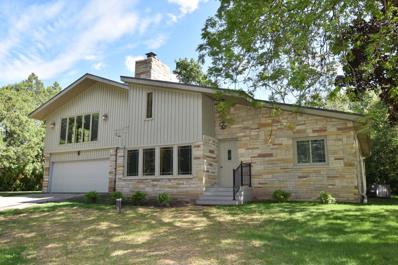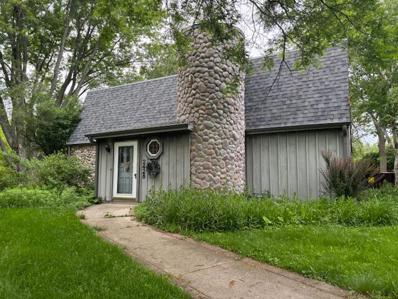Mequon WI Homes for Sale
$2,390,000
10060 N Range Line ROAD Mequon, WI 53092
- Type:
- Single Family
- Sq.Ft.:
- 7,147
- Status:
- Active
- Beds:
- 5
- Lot size:
- 2.38 Acres
- Year built:
- 2009
- Baths:
- 5.50
- MLS#:
- WIREX_METRO1901137
ADDITIONAL INFORMATION
Experience luxury in this fully transformed 7,177 SF Mequon estate. At its heart is a stunningly remodeled kitchen, featuring high-end appliances that surround a massive island, perfect for both culinary endeavors and casual gatherings. Set on 2.5 private acres, this property boasts elegant hardwood floors and a floor plan designed for seamless entertainment. The master suite offers a serene retreat with a spa-like bath and private staircase, complemented by a newly added mother-in-law suite that adds flexibility. The finished lower level includes custom built-ins, a wet bar, and exquisite millwork. There are 6-car garage spaces (3 attached), ideal for a car enthusiast. With 5 bedrooms, 5.5 baths, and all the above, this estate is move-in ready.
- Type:
- Single Family
- Sq.Ft.:
- 3,978
- Status:
- Active
- Beds:
- 3
- Lot size:
- 1 Acres
- Year built:
- 1990
- Baths:
- 2.50
- MLS#:
- WIREX_METRO1899592
- Subdivision:
- WESTCHESTER LAKES
ADDITIONAL INFORMATION
Charming colonial w/ incredible pond views. This custom home boasts tall ceilings, large windows, great detail, HWF & loads of updates. Refreshed kitchen w/ high end appliances opens to GR anchored by fireplace. Stately den/office. Inviting dining room & 3 season room addition add to the casual lifestyle of this home. 3 bedrooms up including primary suite oasis w/ 2nd fireplace & remodeled luxury bath featuring soaking tub, glass shower stall & wood barrel ceiling. 2nd floor family room w/ separate staircase could easily be 4th bedroom. Sensational outdoor living area includes 3 season room anchored by wood burning fireplace, deck w/ custom wood pizza oven & grill, as well as stone patio w/ gas firepit. Enjoy the tranquility of overlooking pond & green space. Truly a move-in ready home!
$2,275,000
2127 W Columbia DRIVE Mequon, WI 53092
- Type:
- Single Family
- Sq.Ft.:
- 6,286
- Status:
- Active
- Beds:
- 5
- Lot size:
- 2.38 Acres
- Year built:
- 1991
- Baths:
- 4.50
- MLS#:
- WIREX_METRO1900054
- Subdivision:
- COLUMBIA RESERVE
ADDITIONAL INFORMATION
Welcome to prestigious Columbia Reserve, where timeless elegance meets modern luxury. This stately colonial has been meticulously remodeled w/exquisite finishes throughout. The 2-story foyer opens to formal dining room & living room w/NFP. The paneled great room, also featuring a natural fireplace & rich wood floors, flow seamlessly to serene deck & private backyard. A dream KIT shines w/custom cabinetry, extended marble island & top-tier appliances. Primary suite impresses w/gas fireplace, tray ceiling & a spa-like bath w/soaking tub, marble tile, & double vanity. 3 additional bedrooms, 2 full baths, & ample storage complete the 2nd floor. Lower level includes exercise room, full bath, & rec area. 5th bedroom on main level adds convenience. Don't miss out on this incredible opportunity.
- Type:
- Condo
- Sq.Ft.:
- 1,084
- Status:
- Active
- Beds:
- 2
- Year built:
- 1973
- Baths:
- 1.50
- MLS#:
- WIREX_METRO1900263
ADDITIONAL INFORMATION
Freshly painted throughout and move-in ready! Great condo in a fabulous location! Walkable to downtown Thiensville you will find shops, restaurants & Village Park. This upper unit has a spacious living/dining room condo with huge picture window that lets the light shine in! Large balcony that offers an outdoor space. Den could be used as home office or playroom. The kitchen has everything you need + ability to add washer and dryer if desired. Kitchen opens to dining area. The primary bedroom is spacious with a walk-in closet and attached half bath. The second bedroom and the full bath are just down the hall. There is a common laundry area for use. 1 underground parking spot, 1 outdoor spot & 1 storage unit. Better than renting, make this yours before the end of the year!
- Type:
- Single Family
- Sq.Ft.:
- 3,551
- Status:
- Active
- Beds:
- 3
- Lot size:
- 0.61 Acres
- Year built:
- 1989
- Baths:
- 3.00
- MLS#:
- WIREX_METRO1899664
- Subdivision:
- DEER TRAIL ESTATES
ADDITIONAL INFORMATION
This absolutely stunning open concept brick/cedar 3,551 sq ft contemporary colonial features a dramatic 30 ft ceiling in entry foyer, sunken living room with vaulted ceilings, stunning gourmet kitchen with custom oak cabinetry, corian counter tops & ceramic tile floor. Soak up the sun in the spacious all glass sun room overlooking the parklike private backyard. Family room with floor to ceiling brick natural fireplace. Superb master bedroom suite with curved transom window above the double entry doors which features oversized WIC, master bath with whirlpool & shower stall. Main floor office with custom built ins. First floor laundry room with folding area. 3.5 attached car garage. Pride of ownership shines in this gorgeous home awaiting you to call it home! Come see it today!!!.
- Type:
- Single Family
- Sq.Ft.:
- 2,554
- Status:
- Active
- Beds:
- 3
- Lot size:
- 1.04 Acres
- Year built:
- 1992
- Baths:
- 2.50
- MLS#:
- WIREX_METRO1899440
ADDITIONAL INFORMATION
Beautiful, Custom built home available for the first time! This 3bed, 2.5bath situated on over an acre features professional landscaping, custom patio with built-in grill and firepit. Main floor AND lower level laundry, fantastic systems and updates, walk-in attic storage and so much more detailed on additional page. Super close to all the amenities Mequon has to offer, yet maintains the peaceful privacy of your own back yard oasis.
- Type:
- Single Family
- Sq.Ft.:
- 1,852
- Status:
- Active
- Beds:
- 4
- Lot size:
- 0.9 Acres
- Year built:
- 1955
- Baths:
- 2.50
- MLS#:
- WIREX_METRO1899204
- Subdivision:
- COUNTRY MANOR
ADDITIONAL INFORMATION
Spacious Suburban Ranch on 3/4 Acre! Discover comfort and space in this beautifully designed 4-bedroom, 2.5-bath ranch home, boasting 1,852 sq. ft. of well-appointed living space. The bright dining room flows seamlessly into a cozy family room with a gas fireplace, creating the perfect gathering spot. A separate rec room provides extra space for relaxation or play. Enjoy the convenience of a 2.5-car attached garage and the privacy of a generous 3/4-acre lot--ideal for outdoor activities and entertaining. Located in a peaceful suburban neighborhood with easy access to schools, shopping, and parks, this home has everything you need for comfortable living.
- Type:
- Single Family
- Sq.Ft.:
- 3,800
- Status:
- Active
- Beds:
- 4
- Lot size:
- 0.77 Acres
- Year built:
- 1929
- Baths:
- 3.00
- MLS#:
- WIREX_METRO1899105
- Subdivision:
- FAIRY CHASM
ADDITIONAL INFORMATION
Dream location. Story book charm. Character and updates abound in this 1929 Dutch Colonial nestled in SE Mequon's desirable North Fairy Chasm neighborhood. Private deeded Lake Michigan sand beach, accessible only to residents, via 20 acres of deeded pristine nature conservancy. The home's charm rivals those featured in magazines; from the brick paths & patios, covered walkways, to the two cozy natural fireplaces. You simply won't want to leave! All windows are Pella. New tear-off asphalt roof 2015 including skylights & cedar shake siding. Entertain with ease, fantastic flow in the home. Relax in the spacious primary ensuite with walk-in closet & fabulous high ceilings. Gleaming HWF throughout, leaded glass, ornate 1920's decorative plaster. A rare find in Mequon, truly one of a kind!
- Type:
- Condo
- Sq.Ft.:
- 1,193
- Status:
- Active
- Beds:
- 3
- Year built:
- 1993
- Baths:
- 2.00
- MLS#:
- WIREX_METRO1898932
ADDITIONAL INFORMATION
Discover rare find in Thiensville! This spacious, south-facing 3-bedroom, 2-bath condo offers an exceptional blend of comfort and convenience. Step into a bright living area featuring a cozy gas fireplace and a private balcony. Kitchen includes updated appliances, eat-in space, and a dining peninsula overlooking a large dining room, perfect for gatherings. The oversized primary suite boasts a walk-in closet and a bathroom with a dual-sink vanity. Updated and freshly painted throughout, the open layout is enhanced with wooden floors and soaring cathedral ceilings. With in-unit laundry, 2 indoor parking spaces, storage unit, excellent Mequon-Thiensville schools, steps from shops, restaurants, Ozaukee Interurban Trail and Village Park, this home has it all + 1 year home warranty. Welcome!
- Type:
- Condo
- Sq.Ft.:
- 2,030
- Status:
- Active
- Beds:
- 3
- Year built:
- 1975
- Baths:
- 3.00
- MLS#:
- WIREX_METRO1898317
ADDITIONAL INFORMATION
Welcome to this completely updated 3 bed 3 bath side x side townhouse condo! Enjoy an open living space with a LR/DR combination & passthru galley kitchen. New vinyl plank floors & gas fireplace in LR keeps it cozy. Eat-in kitchen features new soft-close shaker cabinets, LG appliances, & Quartz counters. Sunlight floods in though the all new windows & 2 sliding patio doors. Generous primary BR w/ en-suite bath & walk-in closet. Pet friendly association offers an outdoor pool, walking paths, & clubhouse. Unit offers a private entrance, sauna, 2.5 car garage, & partially finished basement. Enjoy relaxing on either the front or rear patio. Excellent location close to top rated schools, Mequon Public Market, Interurban Trail, shopping, & restaurants. Start living the easy, condo life!
$1,299,999
10520 N Lake Shore DRIVE Mequon, WI 53092
- Type:
- Single Family
- Sq.Ft.:
- 4,160
- Status:
- Active
- Beds:
- 5
- Lot size:
- 0.93 Acres
- Year built:
- 2008
- Baths:
- 4.50
- MLS#:
- WIREX_METRO1898294
- Subdivision:
- LAKE MICHIGAN ESTATES
ADDITIONAL INFORMATION
This beautifully designed home located in southeast Mequon neighboring Virmond Park boasts upgrades throughout, including a chef's kitchen with Viking appliances, a butler's pantry, hardwood floors, and a spacious mudroom. Every corner of the home exudes space and elegance, highlighted by French doors that open to a private yard and Bluestone patio. The second floor features a primary suite with a cozy sitting area and an exquisite bathroom complete with a soaking tub and steam shower. The lower level features a fifth bedroom and a full bathroom suite, complete with an egress window. The expansive rec room is perfect for entertaining, offering ample space for ping pong and a family-sized movie viewing area. An additional kitchen enhances the functionality . Ideal for gatherings and games.
$589,999
949 W Shaker CIRCLE Mequon, WI 53092
- Type:
- Condo
- Sq.Ft.:
- 2,144
- Status:
- Active
- Beds:
- 3
- Year built:
- 1973
- Baths:
- 2.50
- MLS#:
- WIREX_METRO1898182
- Subdivision:
- CEDAR GABLES
ADDITIONAL INFORMATION
NEW: Roof and Gutters,Windows, Garage Door & Opener, Front Door System w/ Storm, Furnace, A/C, Water Heater, LED Lighting throughout, Paddle Light Switches w/ Dimmers and Outlets, LVP Floors, Carpet, Porcelain in 3 Season Rm, Completely Remodeled Primary Bath. Updated Half Bath, Updated 2nd Full Bath, Light Fixtures, Quartz Countertops, Plumbing Fixtures, Range, Dishwasher, Microwave, Refrigerator. Main FLR Primary w/ built-ins and ensuite, Office/Den w/wet bar, built-ins, and fireplace on Main LVL. 3 Season Room connects to the Patio. 2nd Floor has 2 spacious bedrooms with updated shared bath. Generous amount of closets throughout unit.
- Type:
- Condo
- Sq.Ft.:
- 2,242
- Status:
- Active
- Beds:
- 3
- Year built:
- 1984
- Baths:
- 2.50
- MLS#:
- WIREX_METRO1897690
ADDITIONAL INFORMATION
Direct water views are the star of this spacious side-by-side condo in Mequon's sought after Cedar Ridge. Open plan kitchen/living area overlooks a tranquil pond and boasts sliding doors leading to a large deck and a wood burning fireplace flanked by built-in bookcases. Ground floor primary suite and laundry make for easy single story living. Additional room could be used as a den, office, or formal dining room. Upstairs you will find a generous landing and two more bedrooms (including one with sliding doors opening on to a private balcony) and a full bath. EXTENSIVE UPGRADES INCLUDE: new architectural shingle roof, gutters, downspouts and leafguard, drain tile, sump pumps, furnace, ac, sliding doors, composite deck, freshly painted exterior and basement.
- Type:
- Condo
- Sq.Ft.:
- 2,350
- Status:
- Active
- Beds:
- 2
- Year built:
- 2008
- Baths:
- 2.00
- MLS#:
- WIREX_METRO1896698
- Subdivision:
- RIVER BIRCH PLACE
ADDITIONAL INFORMATION
Welcome to this well-maintained home with Swarovski chandeliers & light fixtures! Granite countertops, GE monogram brand stove/oven, refrigerator & microwave. New Fisher Paykel drawer dishwasher & Electrolux washer/dryer, as well as new garbage disposal & professional gourmet faucet w/deep kitchen sink! Stove & dryer both have electric or gas option. Select plantation shutters on front door & patio. Main bathroom ensuite complete w/whirlpool tub & separate shower. Den can double as an additional bedroom or library! Basement is unfinished but plumbed & ready to go. New hot water heater & sump pump, along w/a Carrier furnace w/secondary burner replaced in 2020. Furnace comes w/ 20 year transferrable warranty. Not your traditional condo ownership; own your home plus shared land ownership.
- Type:
- Single Family
- Sq.Ft.:
- 3,040
- Status:
- Active
- Beds:
- 4
- Lot size:
- 0.94 Acres
- Year built:
- 2002
- Baths:
- 4.50
- MLS#:
- WIREX_METRO1893722
- Subdivision:
- BAYBERRY FIELDS
ADDITIONAL INFORMATION
Be the proud 2nd owner of this stunning Colonial located in the highly desirable Bayberry Fields Subdivision. The home is located on a Cul-De-Sac and is surrounded by lush greenery and a large lot. Inside you will find exquisite hardwood floors, ultra high ceilings, open concept main level, gas fireplace, kitchen designed for a chef with high end stainless appliances, center island and abundant maple cabinetry. 1st floor laundry and a large en-suite master with a walk-in closet. 3 large bedrooms & 2 full baths on the 2nd level. The finished lower level has its own kitchen area, another full bath and plenty of room for entertaining. Walk outside through the 3 season room to the large deck and patio space. Close to Foxtown Annex, Public Market & the Interurban Biking Trail.
- Type:
- Condo
- Sq.Ft.:
- 1,158
- Status:
- Active
- Beds:
- 2
- Year built:
- 1995
- Baths:
- 2.00
- MLS#:
- WIREX_METRO1894167
ADDITIONAL INFORMATION
Rare opportunity to own in the quaint Village of Thiensville. This home in Village Estates offers 2 bedrooms, 2 full baths, vaulted ceilings, nice galley style kitchen and gas fireplace for those chilly winter nights. Condo also features a private balcony, convenient in-unit laundry, one underground heated parking space and a storage unit. You're located right in the heart of Thiensville, close to shopping, restaurants, venues with music, Village Park with Milwaukee River access, and the Interurban Bike Trail. You'll love your new home!
$1,750,000
106 W Dogwood COURT Mequon, WI 53092
- Type:
- Single Family
- Sq.Ft.:
- 5,076
- Status:
- Active
- Beds:
- 5
- Lot size:
- 0.72 Acres
- Year built:
- 1994
- Baths:
- 3.50
- MLS#:
- WIREX_METRO1894569
- Subdivision:
- BEECHWOOD FARMS
ADDITIONAL INFORMATION
Private wooded lot in Beechwood Farms is the perfect spot for this picturesque red brick colonial. Extensively renovated, using high end designer finishes. Expanded kitchen has two ten foot islands, 2 work areas and wet bar area. Entertainers dream. Large kitchen opens to large family room with NFP. Vaulted sunroom is the jewel of the home. First floor home office, dining room and formal living room. First floor and second floor laundry rooms. Mudroom with custom cabinetry. Primary suite features a luxe bath with soaking tub and oversized shower. Over 400sq ft primary closet with laundry. 3 additional bedrooms and renovated bath. Lower level has 2nd full ktichen, large rec room, 5th bedroom and full bath with steam shower. Welcome home!
- Type:
- Single Family
- Sq.Ft.:
- 2,109
- Status:
- Active
- Beds:
- 3
- Lot size:
- 0.38 Acres
- Year built:
- 1987
- Baths:
- 2.00
- MLS#:
- WIREX_METRO1894347
ADDITIONAL INFORMATION
Charm meets convenience in this delightful, custom-built ranch home! 3 Bed, 2 full bath home resting in the heart of Thiensville! Meticulously well-maintained property showcases a 2 car attached garage, an open concept feel throughout the kitchen, and a dining area flowing into the living room. LR offers vaulted ceilings, updated windows, new carpet & pad. Dining area & kitchen have new vinyl plank flooring, great patio doors into your backyard along with a gorgeous new picture window over your sink. New water heater, new vinyl siding along the west portion of the house, fully remodeled bathrooms & more! Walking distance on the Interurban Trail to schools, parks, churches, Public pool, library, Riverwalk, Mequon Public market, shopping, restaurants & more!
- Type:
- Single Family
- Sq.Ft.:
- 4,158
- Status:
- Active
- Beds:
- 5
- Lot size:
- 0.74 Acres
- Year built:
- 1999
- Baths:
- 3.50
- MLS#:
- WIREX_METRO1889525
- Subdivision:
- THE PINES
ADDITIONAL INFORMATION
Discover this meticulously maintained colonial in The Pines subdivision. The first floor features maple floors and 9' ceilings. Gourmet kitchen equipped with hickory cabinets, a walk-in pantry, and ample counter space. Five bedrooms up, including Jack and Jill bedroom, a second bedroom with ensuite bathroom, and a generously sized bedroom above the garage with skylights. Large primary with walk in closet, built ins and ensuite bathroom with dual vanities, water closet and tub. The expansive basement, with 9' ceilings, offers the perfect opportunity to create your ideal recreational space. Enjoy peace of mind with new mechanicals and a recently replaced roof. Additional highlights include a dedicated first-floor office and a low maintenance, smaller yard.
- Type:
- Single Family
- Sq.Ft.:
- 2,713
- Status:
- Active
- Beds:
- 4
- Lot size:
- 0.21 Acres
- Year built:
- 1976
- Baths:
- 2.50
- MLS#:
- WIREX_METRO1890682
- Subdivision:
- LAC DU COURS
ADDITIONAL INFORMATION
Best Value to get into Paradise! Live & Love the Lac Du Cours life, with community inground pool, stunning clubhouse, private lake & sports fields! This multilelvel home offers so much living space! First floor has great kitchen, diningrm w/wet bar, familyrm, livingrm & bonus room for whatever! Open staircase gives an even larger allusion! First floor laundry, powder room, large screen porch & deck. Upper features Mastersuite w/whirlpool tub, 3 more bedrms w/ample closets & full bath. The lowerlevel offers a ton more livingspace w/recroom, halfbath, patio doors, wall of windows & still plenty of storage room left! Situated on a cul du sac, with mature lot surrounded by flowering bushes, tree lined backdrop and bonfire pit. Make this your home-sweet-home while adding tons of equity!
- Type:
- Single Family
- Sq.Ft.:
- 2,000
- Status:
- Active
- Beds:
- 3
- Lot size:
- 0.08 Acres
- Year built:
- 2024
- Baths:
- 2.50
- MLS#:
- WIREX_METRO1889435
- Subdivision:
- TWO HUNDRED GREEN
ADDITIONAL INFORMATION
New construction estimated to be complete March 25, photos from similar model. Contact listing agent for selections that have been made. Each home has top of the line features which include a large open concept floor plan, generous windows, 10 foot ceilings that provide bright natural sunlight, a spacious patio, and a warm inviting front porch for sitting, socializing and connecting with others. Located in the heart of Thiensville, Two Hundred Green has walkability to Village Park which offers green space, tennis courts, and events like concerts and farmers markets in the summer. Also, close to Thiensville's downtown where bars, restaurants, coffee shops and shopping can be enjoyed.
- Type:
- Single Family
- Sq.Ft.:
- 2,000
- Status:
- Active
- Beds:
- 3
- Lot size:
- 0.08 Acres
- Year built:
- 2024
- Baths:
- 2.50
- MLS#:
- WIREX_METRO1889432
- Subdivision:
- RESIDENCE AT FOXTOWN
ADDITIONAL INFORMATION
New construction estimated to be complete March 25, photos from similar model. Still time to make most interior selections! Each home has top of the line features which include a large open concept floor plan, generous windows, 10 foot ceilings that provide bright natural sunlight, a spacious patio, and a warm inviting front porch for sitting, socializing and connecting with others. Located in what is quickly becoming the heart of Mequon, The Residence at Foxtown offers walkability to local bars and restaurants, the Mequon Public Market, parks and other recreation areas, also great access to the Ozaukee/ Milwaukee Interurban Trail.
- Type:
- Single Family
- Sq.Ft.:
- 2,000
- Status:
- Active
- Beds:
- 3
- Lot size:
- 0.08 Acres
- Year built:
- 2024
- Baths:
- 2.50
- MLS#:
- WIREX_METRO1889430
- Subdivision:
- RESIDENCE AT FOXTOWN
ADDITIONAL INFORMATION
New construction estimated to be complete March 25, photos from similar model. Some selections have been made, contact listing agent for more information. Each home has top of the line features which include a large open concept floor plan, generous windows, 10 foot ceilings that provide bright natural sunlight, a spacious patio, and a warm inviting front porch for sitting, socializing and connecting with others. Located in what is quickly becoming the heart of Mequon, The Residence at Foxtown offers walkability to local bars and restaurants, the Mequon Public Market, parks and other recreation areas, also great access to the Ozaukee/ Milwaukee Interurban Trail.
$425,000
10227 N River ROAD Mequon, WI 53092
- Type:
- Single Family
- Sq.Ft.:
- 2,570
- Status:
- Active
- Beds:
- 4
- Lot size:
- 0.28 Acres
- Year built:
- 1926
- Baths:
- 2.00
- MLS#:
- WIREX_METRO1881114
ADDITIONAL INFORMATION
Are you looking for a unique home in the heart of Mequon? This 4 bedroom 2 full bath house is for you!! This home features a spacious second story 24x18 living room with vaulted ceilings, perfect for gatherings, and a main level family room with a fireplace and an open-concept kitchen/dining room with a walkout patio. Brand new well (June 2024) and air conditioning unit and garage door (May 2024). Newer metal roof, windows, furnace and water heater! This peaceful lot, down a private road, will make you feel secluded while being conveniently located minutes from highly rated Homestead High School (from US News Education) and Mequon Rd. Grab your kayaks and fishing poles; this house grants you deeded access to the Milwaukee River just steps away. This gem is waiting for you!
- Type:
- Single Family
- Sq.Ft.:
- 1,708
- Status:
- Active
- Beds:
- 3
- Lot size:
- 0.93 Acres
- Year built:
- 1970
- Baths:
- 3.00
- MLS#:
- WIREX_METRO1879314
- Subdivision:
- OZ COUNTRY CLUB EST 2
ADDITIONAL INFORMATION
Unique design and layout. Tower in front houses spiral staircase to upper and lower levels. Master Bedroom upstairs with three closets overlooks Great Room with stone fireplace and insert. Welcoming front door with two bedrooms off an inviting kitchen. Lower level has large finished rec room, sauna, bath and lower exit. Outside has large wood deck with designated picnic table area, emphasized with architectural lighting. Well landscaped yard with mature trees and perennials. Great location within easy walking distance to shops, restaurants, schools and amenities.
| Information is supplied by seller and other third parties and has not been verified. This IDX information is provided exclusively for consumers personal, non-commercial use and may not be used for any purpose other than to identify perspective properties consumers may be interested in purchasing. Copyright 2024 - Wisconsin Real Estate Exchange. All Rights Reserved Information is deemed reliable but is not guaranteed |
Mequon Real Estate
The median home value in Mequon, WI is $478,800. This is higher than the county median home value of $373,000. The national median home value is $338,100. The average price of homes sold in Mequon, WI is $478,800. Approximately 78.91% of Mequon homes are owned, compared to 12.71% rented, while 8.38% are vacant. Mequon real estate listings include condos, townhomes, and single family homes for sale. Commercial properties are also available. If you see a property you’re interested in, contact a Mequon real estate agent to arrange a tour today!
Mequon, Wisconsin 53092 has a population of 24,814. Mequon 53092 is more family-centric than the surrounding county with 34.21% of the households containing married families with children. The county average for households married with children is 31.56%.
The median household income in Mequon, Wisconsin 53092 is $135,425. The median household income for the surrounding county is $86,915 compared to the national median of $69,021. The median age of people living in Mequon 53092 is 46 years.
Mequon Weather
The average high temperature in July is 82.7 degrees, with an average low temperature in January of 12.4 degrees. The average rainfall is approximately 34.3 inches per year, with 44.4 inches of snow per year.


