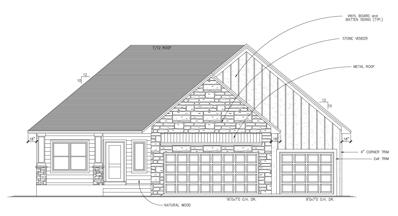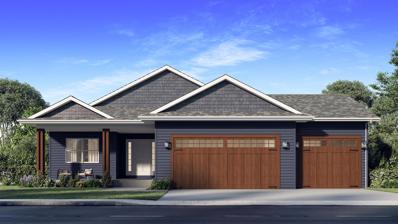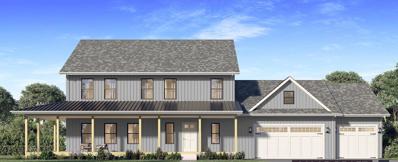Prescott WI Homes for Sale
$309,900
890 Laura Street Prescott, WI 54021
- Type:
- Single Family
- Sq.Ft.:
- 2,031
- Status:
- Active
- Beds:
- 3
- Lot size:
- 0.32 Acres
- Year built:
- 1984
- Baths:
- 3.00
- MLS#:
- WIREX_WWRA6641991
- Subdivision:
- MAGEE & HINIKERS 2ND ADD
ADDITIONAL INFORMATION
Welcome to 890 Laura St! Located in beautiful Prescott, WI, this two-story features 3 spacious bedrooms & 3 bathrooms. Main level has a large eat-in kitchen, living room & two access points to the large, fenced-in backyard with an enormous deck perfect for entertaining! There is gas & electric hook ups for a possible above ground pool & hot tub. The second story has all three bedrooms & a full bathroom. The lower level is partially finished featuring a family room, storage space, a 1/2 bathroom & laundry room. A 12 x 12 storage shed and irrigation system (front yard only) rounds off this home.
$249,900
554 Elm Street Prescott, WI 54021
- Type:
- Single Family
- Sq.Ft.:
- 2,471
- Status:
- Active
- Beds:
- 3
- Lot size:
- 0.57 Acres
- Year built:
- 1954
- Baths:
- 2.00
- MLS#:
- WIREX_WWRA6634640
ADDITIONAL INFORMATION
Welcome to 554 Elm St S! This one-owner rambler located in beautiful Prescott, WI sits upon over a half an acre on a corner lot. The main level consists of 3 bedrooms complete with hardwood floors & built-ins, spacious kitchen, living/dining room and main level laundry. The lower level features large family room, rec room and workshop. Bring your ideas to build equity or perfect for investment opportunities.
- Type:
- Single Family
- Sq.Ft.:
- 2,077
- Status:
- Active
- Beds:
- 4
- Lot size:
- 0.28 Acres
- Year built:
- 2024
- Baths:
- 3.00
- MLS#:
- 6635595
- Subdivision:
- Great Rivers
ADDITIONAL INFORMATION
Discover the exquisite Aspen Rambler by Eternity Homes, where your dream of luxurious one-level living comes to life! Imagine stepping into a spacious primary suite that boasts its own private bathroom, featuring a stunning tile shower and double sinks. This suite seamlessly connects to an expansive walk-in closet and conveniently leads into the main-floor laundry room—everything you need for comfort and convenience. But that's just the beginning! The open concept living area invites you to a beautifully designed kitchen equipped with high-end custom cabinets and elegant quartz countertops. Picture hosting dinner parties in the bumped-out vaulted dining area, a sophisticated space that will impress your guests and elevate your entertaining experience. And don’t forget the vaulted living area, complete with a cozy gas-burning fireplace, perfect for creating cherished memories with loved ones. The lower level is a true gem, fully finished and ready for your enjoyment. With a stylish wet bar and a large entertaining room, it’s the perfect space for fun and relaxation. With 4 spacious bedrooms and 3 well-appointed bathrooms, this thoughtfully designed floor plan caters to your every need and desire. And let’s not overlook the oversized garage that will undoubtedly impress! It’s an ideal haven for hunters, car enthusiasts, golfers, and hobbyists of all kinds. Don’t miss out on the opportunity to call the Aspen Rambler your home—where elegance meets functionality in a space designed for modern living. Act now and elevate your lifestyle today!
- Type:
- Single Family
- Sq.Ft.:
- 1,000
- Status:
- Active
- Beds:
- 2
- Lot size:
- 5.09 Acres
- Year built:
- 1890
- Baths:
- 1.00
- MLS#:
- 6635016
ADDITIONAL INFORMATION
Welcome to this superb secluded 5 acre parcel of land situated on the south end of Prescott with the original homestead and Barn from the 1890s. -Utilities include electric in property, well, cable, and phone. Many areas available to build your dream home. Just a short distance from the river and downtown Prescott. Perfect spot to build your own shop or barndominium.
- Type:
- Single Family
- Sq.Ft.:
- 2,218
- Status:
- Active
- Beds:
- 4
- Lot size:
- 0.28 Acres
- Year built:
- 2024
- Baths:
- 3.00
- MLS#:
- WIREX_WWRA6632608
- Subdivision:
- GREAT RIVERS 2ND ADDITION
ADDITIONAL INFORMATION
WELCOME to this rambler home. For those wanting 1 level living, this is the home for you!! Main level has owner's bedroom with a large walk-in closet & bath. An additional bedroom that could be great for an office for those working from home. Finishing out the main level there is the kitchen with a large island, stainless steel appliances, pantry, dining area, great room, laundry room, and foyer area. The lower level has a spacious family room, 2 additional bedrooms and 3/4 bath that make for great additional areas to entertain. GREAT BUILDER INCENTIVES AVAILABLE WHEN USING BUILDER'S PREFERRED LENDER!! Don?t pass up this opportunity to view this home or the many other opportunities to build the home of your choice & dreams!! This home INCLUDES passive radon system, air exchanger, 1-2-10 MN equivalent home warranties. HOME IS COMPLETE AND READY FOR YOU!! Pictures are of this home in Prescott.
- Type:
- Single Family
- Sq.Ft.:
- 1,393
- Status:
- Active
- Beds:
- 3
- Lot size:
- 0.34 Acres
- Year built:
- 1976
- Baths:
- 2.00
- MLS#:
- WIREX_WWRA6626223
- Subdivision:
- MAGEE & HINIKER ADD 01
ADDITIONAL INFORMATION
This two owner home shows like it is new construction. Home has been cared for by the same owners for 38 years. Situated on a spacious mature corner lot, enjoy your summers on the circular concrete patio relaxing and admiring your beautifully landscaped yard. Inside your new home you will appreciate the updated eat-in kitchen with stainless steel appliances and custom oak cabinetry. 3 bedrooms on the same level with new carpet (2024) sharing the full updated bathroom (2022). The spacious sun filled living room is adorn by the 4 panel maple doors and natural woodwork throughout the home and is the perfect place to wind down after a long day. The lower-level family room with new flooring (2022) is large enough to allow for a flex space and keeps you cozy with the corner gas fireplace. The tuck under garage gives you easy access to the laundry room and half bathroom. The updates you may not see but will definitely notice and appreciate are the Marvin windows, leaf guard gutters, water softener (2024), newly insulated attic (R50)(2024), and new efficiency furnace/ central air unit (10/15/2024) This home is ready to serve the new owners for the next 40 years. A MUST SEE!
- Type:
- Single Family
- Sq.Ft.:
- 2,996
- Status:
- Active
- Beds:
- 3
- Lot size:
- 0.26 Acres
- Year built:
- 1955
- Baths:
- 3.00
- MLS#:
- WIREX_WWRA6619689
- Subdivision:
- COPP & MAXSONS 1ST ADD
ADDITIONAL INFORMATION
- Type:
- Single Family
- Sq.Ft.:
- 2,346
- Status:
- Active
- Beds:
- 4
- Lot size:
- 0.3 Acres
- Year built:
- 2024
- Baths:
- 3.00
- MLS#:
- WIREX_WWRA6598820
- Subdivision:
- GREAT RIVERS 2ND ADDITION
ADDITIONAL INFORMATION
This Sycamore plan is fully finished with 4 BD, 3BA, 3GAR. The upper level has a sun-filled & spacious great room, kitchen spacious with island, dining area, owner?s suite (with private bath & closet), additional 1 bedroom & additional 1-full bathroom. In the lower level, you will find a large family room, laundry, 2-bedrooms, laundry room & 3/4 bath. GREAT BUILDER & LENDER INCENTIVES AVAILABLE WHEN USING BUILDER'S PREFERRED LENDER!! Don?t pass up this opportunity to view this home or the many other opportunities to build the home of your choice & dreams on one of the many available lots in Prescott!!
$350,000
135 Linden Road Prescott, WI 54021
- Type:
- Single Family
- Sq.Ft.:
- 2,300
- Status:
- Active
- Beds:
- 4
- Lot size:
- 0.37 Acres
- Year built:
- 1999
- Baths:
- 2.00
- MLS#:
- 6585409
- Subdivision:
- Melstroms Glenridge 1st Add
ADDITIONAL INFORMATION
BACK ON MARKET!!! Beautiful 4Br on PARK-LIKE Yard, with Concrete Landscape Curbing, Fantastic MAN CAVE Garage, Shed, in quiet Great Neighborhood..You see this One.. You will Want It!!
$355,000
374 MONROE STREET Prescott, WI 54021
- Type:
- Single Family
- Sq.Ft.:
- 1,584
- Status:
- Active
- Beds:
- 4
- Lot size:
- 0.29 Acres
- Year built:
- 1950
- Baths:
- 2.00
- MLS#:
- WIREX_CWBR22402692
ADDITIONAL INFORMATION
Very nice ranch with 4 bedrooms and 2 full bathrooms. Completely Renovated on the main level with All New flooring, fresh paint on ceilings & walls, floor boards, and freshly stained trim and doors. The kitchen has All New cabinets, Quartz countertops, center island, and New refrigerator, dishwasher, microwave, beverage fridge and oven included. The lower level is ready to design and finish as the new buyer wishes, and is already plumbed for a 3rd bath with a shower, sink, and toilet already installed. Washer and dryer are included. This property is owned by a licensed realtor.
- Type:
- Single Family
- Sq.Ft.:
- 1,525
- Status:
- Active
- Beds:
- 2
- Lot size:
- 0.28 Acres
- Year built:
- 2024
- Baths:
- 2.00
- MLS#:
- 6557701
ADDITIONAL INFORMATION
Discover the epitome of modern living with the Elmwood Model by Fortress Project at Great Rivers Development. This contemporary masterpiece boasts two spacious bedrooms and two luxurious bathrooms on the main level, offering unparalleled comfort and convenience. The lower level presents a blank canvas, awaiting your personal touch to transform it into the ultimate retreat or entertainment haven. Embrace the beauty of outdoor living with the optional screen porch, perfect for indulging in serene moments or hosting gatherings. With endless customization options, this home invites you to bring your dreams to life. Choose from twenty one lots within the esteemed Great Rivers Development, and embark on a journey to create your own dream home. Your plan or ours, many options to choose from. Welcome home to timeless elegance and boundless possibilities.
$1,200,000
W12035 559th Ave Oak Grove Twp, WI 54021
- Type:
- Single Family
- Sq.Ft.:
- 4,482
- Status:
- Active
- Beds:
- 3
- Lot size:
- 3.63 Acres
- Year built:
- 2024
- Baths:
- 4.00
- MLS#:
- 6548850
- Subdivision:
- Oakwood Acres
ADDITIONAL INFORMATION
Discover the perfect blend of elegance and tranquility with this custom-designed and built Macowen model home, nestled on expansive acreage. Tailor every detail to your exact specifications through a personalized consultation with the builder, ensuring your dream home becomes a reality. This exquisite residence boasts a seamless flow, ideal for both entertaining guests and enjoying peaceful evenings at home. Embrace the opportunity to create a unique, luxurious living space that reflects your individual style and preferences. Macowen prides themselves on outstanding craftsmanship, attention to detail and finishes second to none. This model home also features a detached garage for all the toys. Contact us today to begin your journey to a beautifully crafted Macowen home.
- Type:
- Single Family
- Sq.Ft.:
- 2,500
- Status:
- Active
- Beds:
- 4
- Lot size:
- 0.29 Acres
- Year built:
- 2024
- Baths:
- 3.00
- MLS#:
- 6507904
ADDITIONAL INFORMATION
Step into the charm of living in Prescott with the two-story Farmhouse design by Fortress Project at Great Rivers Development. This idyllic home exudes timeless appeal with its covered porch, inviting you to unwind and savor tranquil moments amidst the serene surroundings. Featuring four bedrooms and two bathrooms on upper level, this residence seamlessly blends modern comfort with rustic elegance. The lower level awaits your vision, offering limitless possibilities for expansion or customization. Embrace the essence of new construction while building your dream home.With twenty-two lots to choose from in the esteemed Great Rivers Development, embark on a journey to create your own slice of paradise. Bring your own plan or choose one of our many building and amenity filled options.
| Information is supplied by seller and other third parties and has not been verified. This IDX information is provided exclusively for consumers personal, non-commercial use and may not be used for any purpose other than to identify perspective properties consumers may be interested in purchasing. Copyright 2025 - Wisconsin Real Estate Exchange. All Rights Reserved Information is deemed reliable but is not guaranteed |
Andrea D. Conner, License # 40471694,Xome Inc., License 40368414, [email protected], 844-400-XOME (9663), 750 State Highway 121 Bypass, Suite 100, Lewisville, TX 75067

Listings courtesy of Northstar MLS as distributed by MLS GRID. Based on information submitted to the MLS GRID as of {{last updated}}. All data is obtained from various sources and may not have been verified by broker or MLS GRID. Supplied Open House Information is subject to change without notice. All information should be independently reviewed and verified for accuracy. Properties may or may not be listed by the office/agent presenting the information. Properties displayed may be listed or sold by various participants in the MLS. Xome Inc. is not a Multiple Listing Service (MLS), nor does it offer MLS access. This website is a service of Xome Inc., a broker Participant of the Regional Multiple Listing Service of Minnesota, Inc. Information Deemed Reliable But Not Guaranteed. Open House information is subject to change without notice. Copyright 2025, Regional Multiple Listing Service of Minnesota, Inc. All rights reserved
Prescott Real Estate
The median home value in Prescott, WI is $356,300. This is higher than the county median home value of $301,800. The national median home value is $338,100. The average price of homes sold in Prescott, WI is $356,300. Approximately 65.27% of Prescott homes are owned, compared to 31.38% rented, while 3.34% are vacant. Prescott real estate listings include condos, townhomes, and single family homes for sale. Commercial properties are also available. If you see a property you’re interested in, contact a Prescott real estate agent to arrange a tour today!
Prescott, Wisconsin 54021 has a population of 4,348. Prescott 54021 is more family-centric than the surrounding county with 35.08% of the households containing married families with children. The county average for households married with children is 32.56%.
The median household income in Prescott, Wisconsin 54021 is $69,346. The median household income for the surrounding county is $78,341 compared to the national median of $69,021. The median age of people living in Prescott 54021 is 36.9 years.
Prescott Weather
The average high temperature in July is 82.3 degrees, with an average low temperature in January of 4.9 degrees. The average rainfall is approximately 31.3 inches per year, with 39.9 inches of snow per year.












