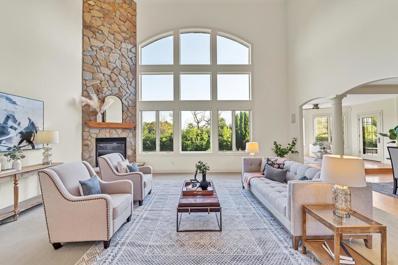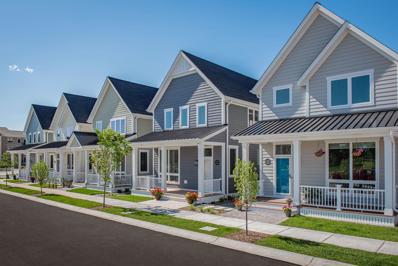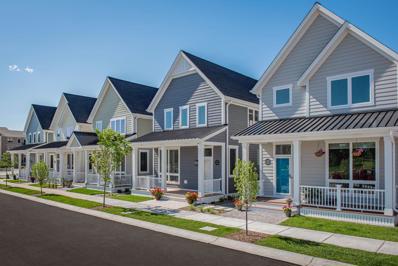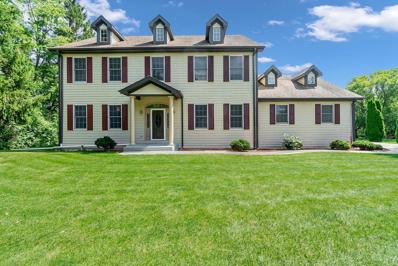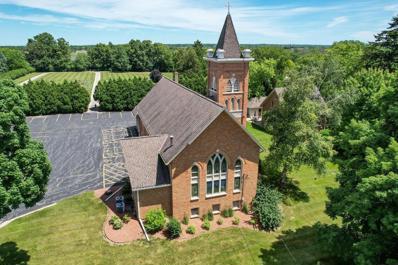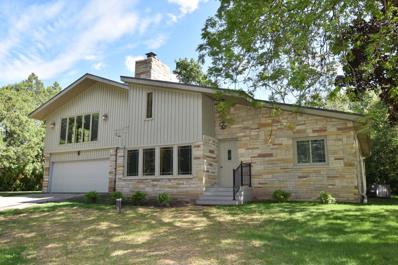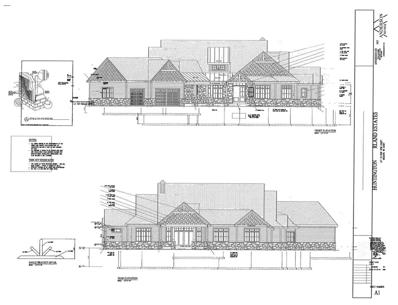Mequon WI Homes for Sale
$1,800,000
7940 W Cheverny DRIVE Mequon, WI 53097
- Type:
- Single Family
- Sq.Ft.:
- 7,239
- Status:
- Active
- Beds:
- 5
- Lot size:
- 2.83 Acres
- Year built:
- 2008
- Baths:
- 6.00
- MLS#:
- WIREX_METRO1890141
- Subdivision:
- CHEVERNY
ADDITIONAL INFORMATION
Magnificent 2.83-acre estate showcasing a pristinely maintained 7,238 sf residence perched on an elevated tree-lined lot in Mequon's coveted Cheverny subdivision. High ceilings, abundant windows, balanced open floor plan & expansive living spaces! Updated gourmet kitchen w/ new Wolf & Subzero appliances, stunning great room, dining rooms & sun room open to a private outdoor oasis w/ a multi-tiered stone terrace, fire pit, water feature & vast park-like lawn. Sprawling walkout lower level w/ a theater, 2nd kitchen, rec room, game room & a 6th bedroom/exercise room/office option. Retreat to 4 spacious bedroom en-suites upstairs, a private office, & guest suite on the main level. Ample storage plus a 4.5 car garage. Recently updated, this home is the epitome of modern elegance!
- Type:
- Single Family
- Sq.Ft.:
- 2,000
- Status:
- Active
- Beds:
- 3
- Lot size:
- 0.08 Acres
- Year built:
- 2024
- Baths:
- 2.50
- MLS#:
- WIREX_METRO1889432
- Subdivision:
- RESIDENCE AT FOXTOWN
ADDITIONAL INFORMATION
New construction estimated to be complete March 25, photos from similar model. Still time to make most interior selections! Each home has top of the line features which include a large open concept floor plan, generous windows, 10 foot ceilings that provide bright natural sunlight, a spacious patio, and a warm inviting front porch for sitting, socializing and connecting with others. Located in what is quickly becoming the heart of Mequon, The Residence at Foxtown offers walkability to local bars and restaurants, the Mequon Public Market, parks and other recreation areas, also great access to the Ozaukee/ Milwaukee Interurban Trail.
- Type:
- Single Family
- Sq.Ft.:
- 2,000
- Status:
- Active
- Beds:
- 3
- Lot size:
- 0.08 Acres
- Year built:
- 2024
- Baths:
- 2.50
- MLS#:
- WIREX_METRO1889430
- Subdivision:
- RESIDENCE AT FOXTOWN
ADDITIONAL INFORMATION
New construction estimated to be complete March 25, photos from similar model. Some selections have been made, contact listing agent for more information. Each home has top of the line features which include a large open concept floor plan, generous windows, 10 foot ceilings that provide bright natural sunlight, a spacious patio, and a warm inviting front porch for sitting, socializing and connecting with others. Located in what is quickly becoming the heart of Mequon, The Residence at Foxtown offers walkability to local bars and restaurants, the Mequon Public Market, parks and other recreation areas, also great access to the Ozaukee/ Milwaukee Interurban Trail.
- Type:
- Single Family
- Sq.Ft.:
- 4,148
- Status:
- Active
- Beds:
- 4
- Lot size:
- 1.15 Acres
- Year built:
- 2003
- Baths:
- 4.00
- MLS#:
- WIREX_METRO1888968
ADDITIONAL INFORMATION
Welcome to your dream home at 10744 N Wauwatosa Rd, Mequon, Wisconsin 53097! Nestled in the heart of Mequon, this stunning property offers the perfect blend of luxury and comfort.As you step inside, you'll be greeted by an expansive open floor plan that seamlessly connects the living, dining, and kitchen areas. The gourmet kitchen is a chef's delight, featuring high-end stainless steel appliances, granite countertops, and a spacious island perfect for entertaining. The living area boasts a cozy fireplace, ideal for those chilly Wisconsin evenings. The master suite is a true retreat, complete with a spa-like ensuite bathroom featuring a soaking tub, dual vanities, and a walk-in shower. Additional bedrooms are generously sized, offering ample space for family and guests. Stop by today!
- Type:
- Single Family
- Sq.Ft.:
- 2,403
- Status:
- Active
- Beds:
- 3
- Lot size:
- 4.85 Acres
- Year built:
- 1929
- Baths:
- 1.50
- MLS#:
- WIREX_METRO1882547
ADDITIONAL INFORMATION
Historic charm, a beautifully maintained church, parsonage & parish grounds. Timeless architecture, stained glass windows & built-in cabinetry. The property is currently tax exempt & zoned; institutional & public service district. Located south of the church, a brick parsonage was built in 1929. The 1909 early Gothic Revival church received a major building program in 1969 adding an enlarged gathering space, offices & a complete renovation of the church. The Church's Nave would warmly welcome a new congregation as worship space. The prime Mequon location, just north of Mequon Rd. could be reinvented or repurposed with municipal approvals. Please verify square footage. listing includes; 11450-11458 N Wauwatosa Rd. Seller wishes to retain the cemetery.
$425,000
10227 N River ROAD Mequon, WI 53092
- Type:
- Single Family
- Sq.Ft.:
- 2,570
- Status:
- Active
- Beds:
- 4
- Lot size:
- 0.28 Acres
- Year built:
- 1926
- Baths:
- 2.00
- MLS#:
- WIREX_METRO1881114
ADDITIONAL INFORMATION
Are you looking for a unique home in the heart of Mequon? This 4 bedroom 2 full bath house is for you!! This home features a spacious second story 24x18 living room with vaulted ceilings, perfect for gatherings, and a main level family room with a fireplace and an open-concept kitchen/dining room with a walkout patio. Brand new well (June 2024) and air conditioning unit and garage door (May 2024). Newer metal roof, windows, furnace and water heater! This peaceful lot, down a private road, will make you feel secluded while being conveniently located minutes from highly rated Homestead High School (from US News Education) and Mequon Rd. Grab your kayaks and fishing poles; this house grants you deeded access to the Milwaukee River just steps away. This gem is waiting for you!
- Type:
- Single Family
- Sq.Ft.:
- 2,781
- Status:
- Active
- Beds:
- 4
- Lot size:
- 0.49 Acres
- Year built:
- 2024
- Baths:
- 2.50
- MLS#:
- WIREX_METRO1880548
- Subdivision:
- THE ENCLAVE AT MEQUON PRE
ADDITIONAL INFORMATION
Move-in Ready 82 EMPS Jackson Craftsman- Built by Wisconsin's leading homebuilder, you can expect nationally recognized, award-winning, quality craftsmanship in this Veridian home. All Veridian homes are Quality360 certified, meaning they exceed energy-efficiency industry standards and will perform, on average, better than a typical used home. As your local homebuilder, you can expect the best local brands and trades for your home as well. We've partnered with Pella(r), Kohler(r), Floor360 and Auburn Ridge just to name a few.
- Type:
- Single Family
- Sq.Ft.:
- 1,708
- Status:
- Active
- Beds:
- 3
- Lot size:
- 0.93 Acres
- Year built:
- 1970
- Baths:
- 3.00
- MLS#:
- WIREX_METRO1879314
- Subdivision:
- OZ COUNTRY CLUB EST 2
ADDITIONAL INFORMATION
Unique design and layout. Tower in front houses spiral staircase to upper and lower levels. Master Bedroom upstairs with three closets overlooks Great Room with stone fireplace and insert. Welcoming front door with two bedrooms off an inviting kitchen. Lower level has large finished rec room, sauna, bath and lower exit. Outside has large wood deck with designated picnic table area, emphasized with architectural lighting. Well landscaped yard with mature trees and perennials. Great location within easy walking distance to shops, restaurants, schools and amenities.
$2,195,000
13879 N Pine View COURT Mequon, WI 53097
- Type:
- Single Family
- Sq.Ft.:
- 5,600
- Status:
- Active
- Beds:
- 4
- Lot size:
- 1.7 Acres
- Year built:
- 2024
- Baths:
- 3.50
- MLS#:
- WIREX_METRO1872389
- Subdivision:
- RIVERLAND ESTATES
ADDITIONAL INFORMATION
Anderson Builders Huntington Model Home. 5600 Square Ft of pure luxury. Finishes and details throughout this home under construction to be completed in October 2024. This home includes driveway and landscaping. Riverland Estates Subdivision, 3 Lots left if your Buyer is looking to Build. Mequon's newest premiere development. Let Anderson build your dream home. Montgomery Model now open 12 to 4 pm Sat-Sun to view Anderson's beautiful quality finishing mill work details. Truly Artisan Craftsmanship.
| Information is supplied by seller and other third parties and has not been verified. This IDX information is provided exclusively for consumers personal, non-commercial use and may not be used for any purpose other than to identify perspective properties consumers may be interested in purchasing. Copyright 2025 - Wisconsin Real Estate Exchange. All Rights Reserved Information is deemed reliable but is not guaranteed |
Mequon Real Estate
The median home value in Mequon, WI is $588,500. This is higher than the county median home value of $373,000. The national median home value is $338,100. The average price of homes sold in Mequon, WI is $588,500. Approximately 78.91% of Mequon homes are owned, compared to 12.71% rented, while 8.38% are vacant. Mequon real estate listings include condos, townhomes, and single family homes for sale. Commercial properties are also available. If you see a property you’re interested in, contact a Mequon real estate agent to arrange a tour today!
Mequon, Wisconsin has a population of 24,814. Mequon is more family-centric than the surrounding county with 34.28% of the households containing married families with children. The county average for households married with children is 31.56%.
The median household income in Mequon, Wisconsin is $135,425. The median household income for the surrounding county is $86,915 compared to the national median of $69,021. The median age of people living in Mequon is 46 years.
Mequon Weather
The average high temperature in July is 82.7 degrees, with an average low temperature in January of 12.4 degrees. The average rainfall is approximately 34.3 inches per year, with 44.4 inches of snow per year.
