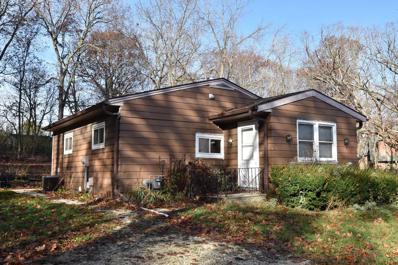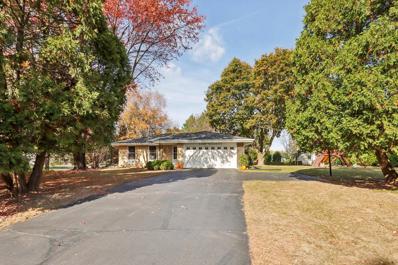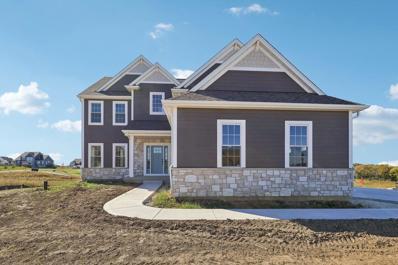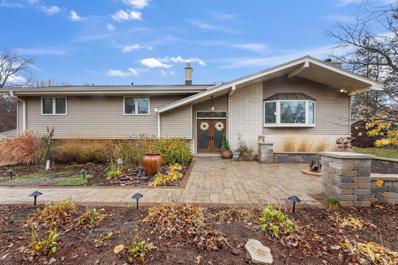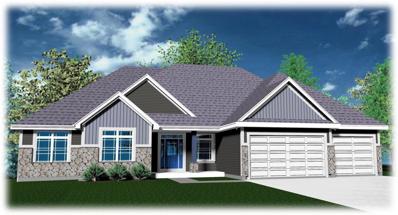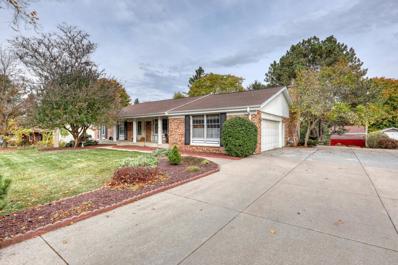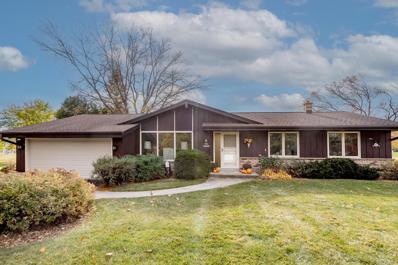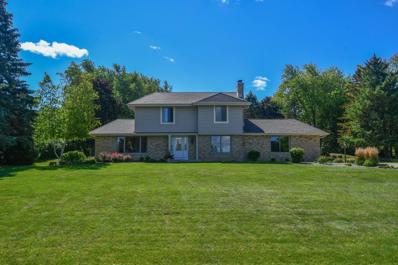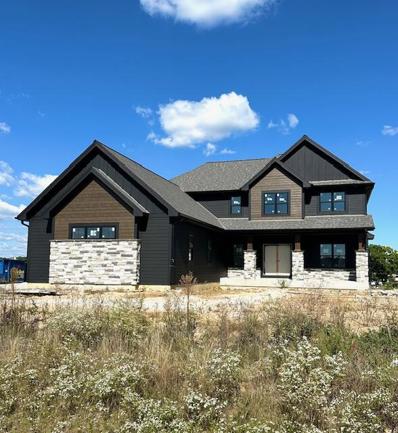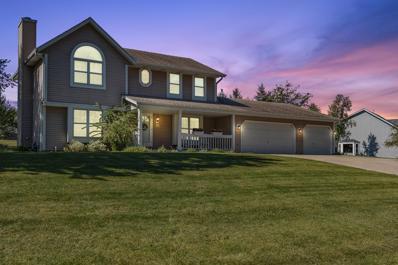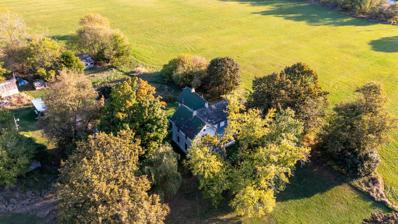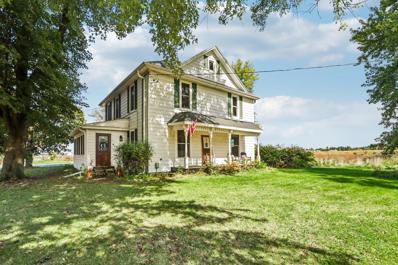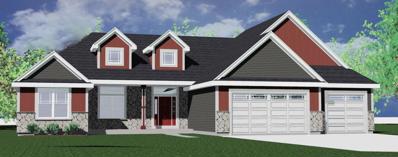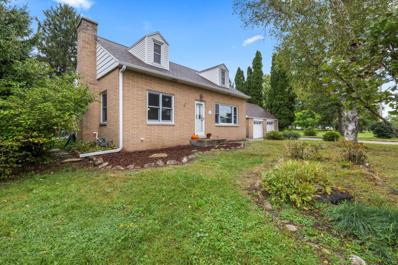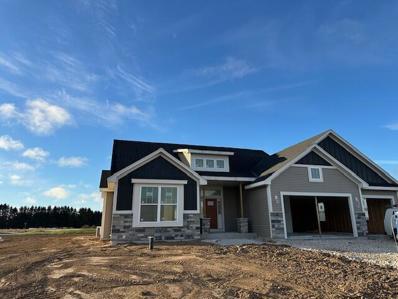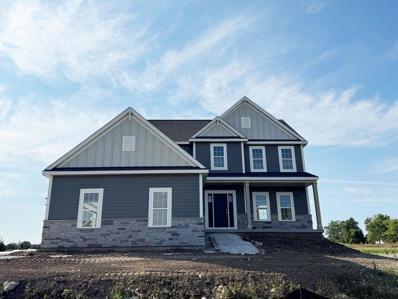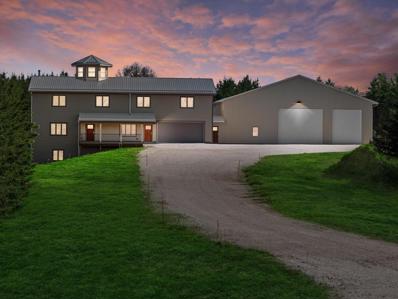Lisbon WI Homes for Sale
- Type:
- Single Family
- Sq.Ft.:
- 968
- Status:
- NEW LISTING
- Beds:
- 2
- Lot size:
- 0.36 Acres
- Year built:
- 1920
- Baths:
- 1.00
- MLS#:
- WIREX_METRO1899543
- Subdivision:
- WALNUT HILLS
ADDITIONAL INFORMATION
Fantastic location for this step saving ranch home in the desirable Arrowhead School District. Large kitchen with newer appliances and updated bathroom. Just minutes away from Ausblick Ski Hill, as well as the Sherwood Forest Bowmen Archery Club. Located on approximately .36 acres, this partially wooded lot offers many outdoor opportunities for the nature enthusiast. Home needs some TLC but this location can't be beat! Looking for your ''hidden getaway?'' You've found it!
- Type:
- Single Family
- Sq.Ft.:
- 1,603
- Status:
- NEW LISTING
- Beds:
- 3
- Lot size:
- 0.7 Acres
- Year built:
- 1969
- Baths:
- 1.50
- MLS#:
- WIREX_METRO1899336
ADDITIONAL INFORMATION
Nestled on a beautiful 3/4 acre lot, this delightful ranch is one not to miss!Classic design with spacious Living Rm & adjoining Dining Rm. w/tray ceiling! Charming crisp white Kitchen with new quartz counters & sink,plenty of cabinets & appliances included.Lovely open Fam. Rm. with laminate flooring & glass doors to patio & expansive yard! 3 BRS(HWF), updated full bath, & convenient powder room complete the main level. A wide-open basement awaits your rec room dreams! Beautifully appointed on a mature treed lot with room to roam, firepit, play area & garden shed. Per seller: Brand New Roof & Gutter guards in Oct. 2024. Located in the low tax village of Lisbon & desirable Hamilton School District! Terrific location & an outstanding value....the perfect place to call HOME!
- Type:
- Single Family
- Sq.Ft.:
- 2,935
- Status:
- Active
- Beds:
- 4
- Lot size:
- 0.69 Acres
- Year built:
- 2024
- Baths:
- 2.50
- MLS#:
- WIREX_METRO1898678
- Subdivision:
- PRESERVE AT HARVEST RIDGE
ADDITIONAL INFORMATION
Beautiful New Construction Halen Homes in Arrowhead School District!! The Mendenhall features all the amenities you are looking for!Flex Room off Front Entry makes perfect Bonus/Office space. Large Walk -In Pantry and Workspace Island with Gourmet Kitchen Layout with walk out to 3-Season Porch. to walk out Composite Deck. Great Room includes beamed ceilings and gas fireplace. Large Laundry Room with Built in Cabinets and Lockers. 9' Ceilings on first floor with LVP Flooring. Other Highlights includes Primary Suite with Large WIC and Tiled Shower. Added Space of Bonus Room over garage for additional living space!. Lower Level offers 9' ceiling height with exposure windows, full bath rough-in for future living space! Enjoy the unparalleled beauty of a new home!
- Type:
- Single Family
- Sq.Ft.:
- 2,548
- Status:
- Active
- Beds:
- 3
- Lot size:
- 1.13 Acres
- Year built:
- 1971
- Baths:
- 3.00
- MLS#:
- WIREX_METRO1898277
- Subdivision:
- THOUSAND OAKS
ADDITIONAL INFORMATION
Conservationist's Dream Home on a quiet cul-de-sac! With over $200,000 of landscaping including an Aquatica designed waterfall that traverses to the fish-stocked pond, low-maintenance landscaping with elderberries, blueberries, & no-mow eco grass. The walkout LL with custom bar, wood-burning fireplace and third full bath opens to an expansive patio with outdoor fireplace & pizza oven along with a separate ''in-law suite'' with full bath. Garage is heated and cooled with water hook-ups and drainage. Kitchen is complete with granite counters, SS appliances, and a large island with seating. Some of the many updates include newer zoned HVAC, windows, appliances, hardwood floors, & master suite bathroom, and new roofs/skylights on all the buildings! Schedule your private showing today!
- Type:
- Single Family
- Sq.Ft.:
- 2,203
- Status:
- Active
- Beds:
- 3
- Lot size:
- 1.01 Acres
- Year built:
- 2024
- Baths:
- 2.50
- MLS#:
- WIREX_METRO1898401
ADDITIONAL INFORMATION
This new home offers the ''Princeton Elite'' open-concept ranch home features natural stone partial exterior, covered front porch, vaulted ceilings in the foyer, living-room, & kitchen/dinette with Elite series cabinets/finishes, and island with sink. Flex room off the foyer. Primary bedroom features tray ceiling and large walk-in closet. Other features: mud-room/laundry with drywall lockers and upper cabinets, basement includes 8 foot poured concrete foundation walls with partial exposure with full-size windows, stubbed in bathroom in lower level, active radon mitigation system, 50 gallon water heater, efficiency furnace, and much more! Customize your dream home today!
- Type:
- Single Family
- Sq.Ft.:
- 2,332
- Status:
- Active
- Beds:
- 4
- Lot size:
- 0.7 Acres
- Year built:
- 1971
- Baths:
- 2.00
- MLS#:
- WIREX_METRO1897973
ADDITIONAL INFORMATION
Welcome to this spacious 4-bedroom, 2-bathroom ranch home, cherished by its original family and meticulously maintained! Step inside to find an inviting layout with a formal dining room and a cozy family room complete with a natural fireplace--perfect for gathering on cool evenings. The partially finished lower level adds versatility, offering a second kitchen ideal for entertaining by the outdoor patio or preparing extra holiday meals. The home also features a generous 2.5-car garage, plus a handy storage shed in the backyard for all your extras. This home is ready for new memories--schedule your showing today and see its full potential!
- Type:
- Single Family
- Sq.Ft.:
- 1,676
- Status:
- Active
- Beds:
- 3
- Lot size:
- 1.04 Acres
- Year built:
- 1977
- Baths:
- 2.00
- MLS#:
- WIREX_METRO1897035
- Subdivision:
- BRIGHTON ESTATES
ADDITIONAL INFORMATION
Best combination of City and Country! Large acre lot AND close to all conveniences! Award-winning Hamilton School District is a real bonus! This HOME with great bones, many special features & updates is just waiting for you to make it your own! There's room for everyone, great flow, plus plenty of extra family or entertaining space finished in the lower level! Hard-to-find 1st floor utility is light-filled and amazing - laundry will hardly be a chore anymore! And don't miss the full bath with access to the primary bedroom - another real bonus! But wait! There's more! The yard, patio and landscaping are amazing and the 2nd garage at the back of the property will store all the STUFF you can't live without, or keep that tinkerer busy for hours! Don't delay seeing this one ... Welcome HOME!
- Type:
- Single Family
- Sq.Ft.:
- 2,495
- Status:
- Active
- Beds:
- 4
- Lot size:
- 0.72 Acres
- Year built:
- 1979
- Baths:
- 2.00
- MLS#:
- WIREX_METRO1896771
- Subdivision:
- MOUNTAIN SHADOWS
ADDITIONAL INFORMATION
This beautiful 1.5 story home has been meticulously maintained by the original owners for 45 years. Hardwood floors throughout both the main and upper level offer a classic feel. Entertain in the spacious great room or enjoy a fire in the cozy family room. Relax on the huge patio with private back yard. There is a second kitchenette in the lower-level rec room. This great home is in the much-desired Arrowhead School District. HSA Home Warranty included. New roof in 2022 (per Seller).
$1,195,000
N59W27328 Autumn RUN Lisbon, WI 53089
- Type:
- Single Family
- Sq.Ft.:
- 4,030
- Status:
- Active
- Beds:
- 5
- Lot size:
- 0.73 Acres
- Year built:
- 2024
- Baths:
- 3.50
- MLS#:
- WIREX_METRO1893678
- Subdivision:
- PRESERVE AT HARVEST RIDGE
ADDITIONAL INFORMATION
Incredible new construction home in beautiful Preserve at Harvest Ridge! This stunning home features a large 4 car garage, partial basement exposure, a covered rear deck and so much more! Exquisite finishes on both the outside and inside of the home including custom light fixtures, quartz countertops, ceramic tile shower, contemporary wire staircase railing, and glass office doors. This home is a must see complete with a beautifully finished lower level featuring a large rec room, bedroom, full bathroom, and kitchenette.
- Type:
- Single Family
- Sq.Ft.:
- 2,008
- Status:
- Active
- Beds:
- 3
- Lot size:
- 0.98 Acres
- Year built:
- 1992
- Baths:
- 2.50
- MLS#:
- WIREX_METRO1894989
ADDITIONAL INFORMATION
Classic colonial situated across from a conservancy, combines the charm of private living with the convenience of being minutes from shops, dining and parks. Set on just under an acre, the property offers ample space for outdoor activities or relaxation on the newer composite deck. Inside, the main floor boasts a spacious living area enhanced by a natural fireplace, seamlessly flowing into the kitchen and dining areas. The main level also includes a convenient laundry and home office. Upstairs, the large primary bedroom features a walk-in closet and an attached bath. Additionally, there are two generously sized bedrooms and a 2nd full bath. The basement is ready for your personal touch and is stubbed for a bathroom. Newer flooring and woodwork on the main level. Huge garage for your toys!
- Type:
- Single Family
- Sq.Ft.:
- 2,500
- Status:
- Active
- Beds:
- 5
- Lot size:
- 126.33 Acres
- Year built:
- 1900
- Baths:
- 1.00
- MLS#:
- WIREX_METRO1894411
ADDITIONAL INFORMATION
Discover the beauty of Lake Country with this stunning land and wetlands for sale. Nestled in a serene, scenic area, this property offers lush, pristine soil ideal for farming, conservation, or development. The diverse landscape includes gently rolling fields, tranquil wetlands teeming with wildlife and panoramic views of the mature woodlands.
- Type:
- Single Family
- Sq.Ft.:
- 3,033
- Status:
- Active
- Beds:
- 5
- Lot size:
- 5.04 Acres
- Year built:
- 1900
- Baths:
- 2.50
- MLS#:
- WIREX_METRO1893635
ADDITIONAL INFORMATION
Dreaming of the country life? Just on the outskirts of Hartland surrounded by well-developed neighborhoods, you will be delighted in this historic farmsite. Completely renovated in 2015, the spacious back foyer w/locker cubbies & adjacent half bath is the perfect drop zone for an active lifestyle. The farm-sized kitchen w/ BI stainless appliances including double ovens & snack counter flow into open concept & sunny DR & LR. Main level master suite complete w/spa like shower. 2nd laundry on upper level w/4 BRs, den & full BA. Attached GA separates guest suite. Historic 2 story barn w/impressive hay loft will be sure to accommodate your hobbies. Milkhouse conversion to studio adds a special get-a- way. Carraige barn & chicken-ready coop completes the lifestyle you have been searching fo
- Type:
- Single Family
- Sq.Ft.:
- 2,245
- Status:
- Active
- Beds:
- 3
- Lot size:
- 1.12 Acres
- Baths:
- 2.00
- MLS#:
- WIREX_METRO1893458
- Subdivision:
- BARK RIVER PRESERVE
ADDITIONAL INFORMATION
Beautiful home under construction,3 BD,2 BA,partial exposure,split ranch design,8ft poured walls,bsmt rough-in for future bath,ceramic tile walk-in shower,granite countertop in baths,master suite with walk-in closet,9ft main floor ceiling,10ft ceiling,living,foyer,flex room, kitchen/dinette,tray ceiling in master,paneled doors,elite kitchen cabinets with crown molding,granite kitchen countertop,kitchen backsplash, pantry, built in SS dishwasher and microwave,garbage disposal,gas fireplace,main floor laundry, mud room with lockers,carpet,wood,ceramic tile flooring,central air,200 amp service,interior/exterior recessed lighting,partial belt line stone facade,covered front porch,maintenance-free,vinyl windows, vinyl siding,trim,3 car garage/deep storage area, EDO and remotes, 2x6 Ext walls
- Type:
- Single Family
- Sq.Ft.:
- 1,971
- Status:
- Active
- Beds:
- 3
- Lot size:
- 1.01 Acres
- Year built:
- 1956
- Baths:
- 2.00
- MLS#:
- WIREX_METRO1893354
ADDITIONAL INFORMATION
This low-tax cape cod on a full acre is going to win you over! The well-equipped kitchen has granite counters, stainless appliances all included, under cabinet lighting and dining area with large sliding door to the backyard patio paradise. A formal dining room, generously sized living room, full bath and bedroom round out the first level. The mudroom attaches the garage to the home, and has access to both front and back yards. Upstairs, find a large primary bedroom, third bedroom and full bath, and storage space. The basement has a nicely finished rec room, laundry, and utility/storage room. No maintenance worries with a brand new roof, gutters, furnace and AC with transferable warranties. Additional gravel access drive in NW corner of lot. Chickens allowed per town zoning.
- Type:
- Single Family
- Sq.Ft.:
- 2,362
- Status:
- Active
- Beds:
- 3
- Lot size:
- 1 Acres
- Year built:
- 2024
- Baths:
- 2.50
- MLS#:
- WIREX_METRO1889781
- Subdivision:
- BARK RIVER PRESERVE
ADDITIONAL INFORMATION
New construction Brooklyn series ranch in the midst of construction expecting early 2025 completion. Split bedroom design w/3+ car garage. Limited interior options to select within the interior such as flooring, countertops, tile, etcs. Exterior rendering not exact colors per photo. Home features vaulted ceiling in foyer/living room w/windows to ceiling. Kitchen is open concept w large island, walk in pantry, significant cabinetry per plan. Bedroom 2/3 open spacious guest bedrooms. 8' poured concrete foundation, roughed in drains in lower level for future bathroom, 1 egress window well, high efficiency furnace, 50 gallon water heater, 200 amp electrical, radon mitigation system. Drywall stage of construction.
- Type:
- Single Family
- Sq.Ft.:
- 2,450
- Status:
- Active
- Beds:
- 4
- Lot size:
- 0.69 Acres
- Year built:
- 2024
- Baths:
- 2.50
- MLS#:
- WIREX_METRO1875584
- Subdivision:
- PRESERVE AT HARVEST RIDGE
ADDITIONAL INFORMATION
Beautiful New Construction Halen Homes in Arrowhead School District!! The Prescott Floorplan features all the amenities and high quality finishes you are looking for! An open concept Kitchen w/ working Island great for entertaining. Dinette includes walk out to covered composite deck. Great Room includes beamed ceilings and gas fireplace. Flex Room offers additional living space. Large Laundry Room with built- in cabinetry. Open Mudroom with built-in lockers. 9' Ceilings on first floor with LVP Flooring. Other Highlights includes Primary Suite with large WIC. Primary bath w/ double vanities, tiled shower and separate soaking tub. Lower Level offers 9' ceiling height with exposure windows, full bath rough-in for future living space! Enjoy the unparalleled beauty of a new home!!!
$1,490,000
N79W24681 Plainview ROAD Lisbon, WI 53089
- Type:
- Single Family
- Sq.Ft.:
- 5,110
- Status:
- Active
- Beds:
- 5
- Lot size:
- 5.46 Acres
- Year built:
- 2024
- Baths:
- 3.50
- MLS#:
- WIREX_METRO1874493
ADDITIONAL INFORMATION
Welcome to this new construction home on over 5 beautiful acres! This home features a giant attached 60x200 pole barn with coiled floors for heat perfect for tons of storage, car collecting, or sports! Enjoy the indoor pool complete with safety cover, hot tub, and sauna. This home includes an elevator and extra wide doorways for easy mobility. Enjoy the stunning views and watch nature from the observation tower on the top of the home! Entertain on the large patio, hang out in the walk-out basement, and store all your outdoor equipment in the large two-story barn located in the front of the property. This home has an incredible attention to detail and is constructed with poured concrete walls for minimizing sound! Located in the highly sought after Sussex Hamilton district!
| Information is supplied by seller and other third parties and has not been verified. This IDX information is provided exclusively for consumers personal, non-commercial use and may not be used for any purpose other than to identify perspective properties consumers may be interested in purchasing. Copyright 2024 - Wisconsin Real Estate Exchange. All Rights Reserved Information is deemed reliable but is not guaranteed |
Lisbon Real Estate
The median home value in Lisbon, WI is $535,000. The national median home value is $338,100. The average price of homes sold in Lisbon, WI is $535,000. Lisbon real estate listings include condos, townhomes, and single family homes for sale. Commercial properties are also available. If you see a property you’re interested in, contact a Lisbon real estate agent to arrange a tour today!
Lisbon, Wisconsin has a population of 5,699.
The median household income in Lisbon, Wisconsin is $96,837. The median household income for the surrounding county is $94,310 compared to the national median of $69,021. The median age of people living in Lisbon is 37.7 years.
Lisbon Weather
The average high temperature in July is 80.8 degrees, with an average low temperature in January of 10.1 degrees. The average rainfall is approximately 35.2 inches per year, with 40.6 inches of snow per year.
