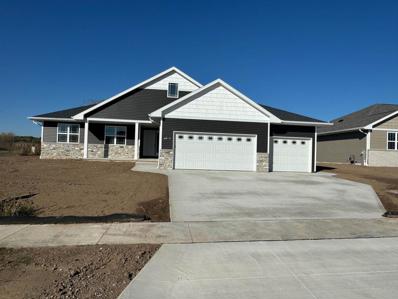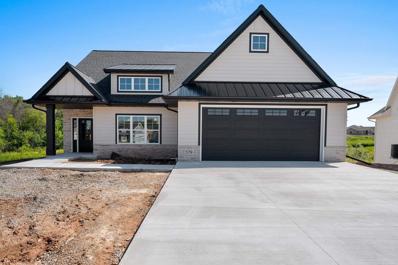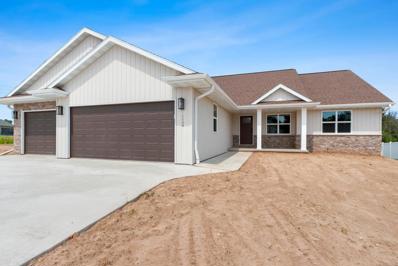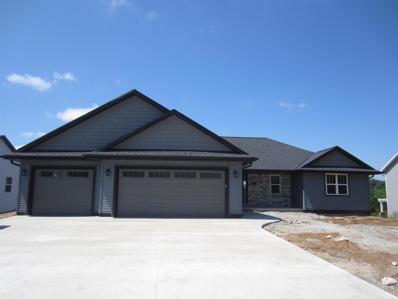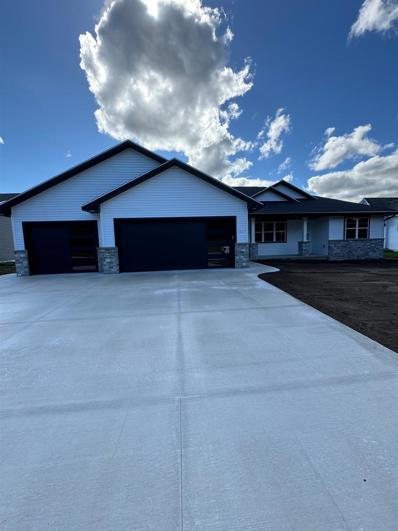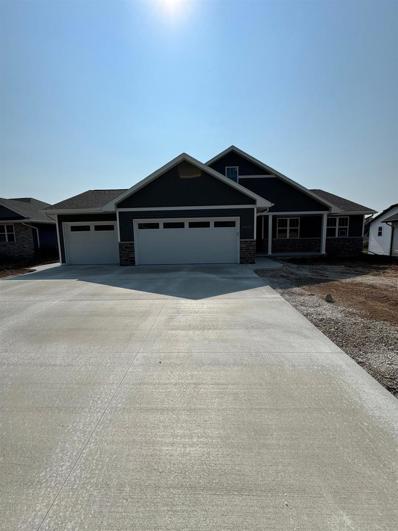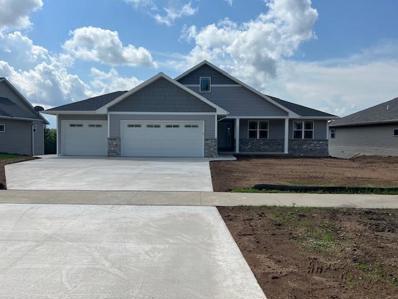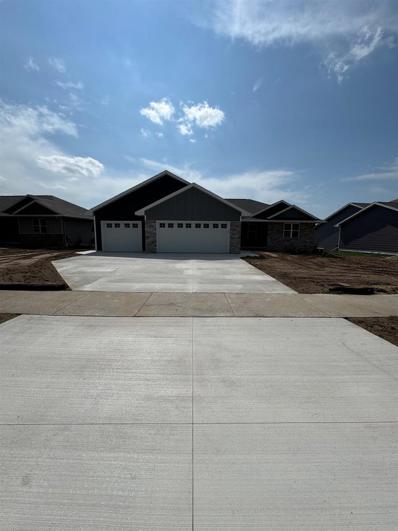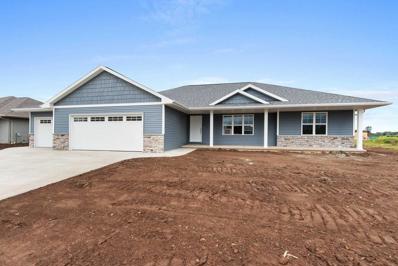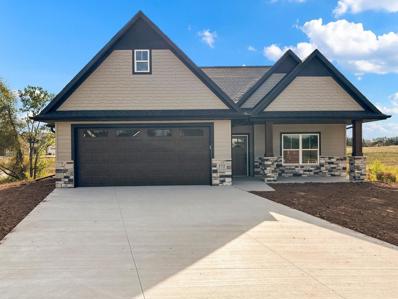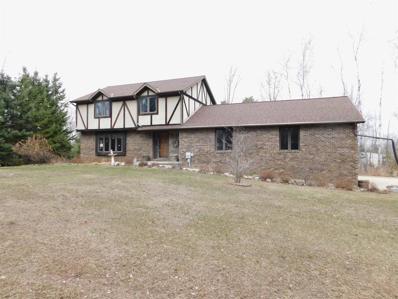Green Bay WI Homes for Sale
$409,900
3496 JEWEL WAY Green Bay, WI 54313
- Type:
- Single Family
- Sq.Ft.:
- 1,706
- Status:
- Active
- Beds:
- 3
- Lot size:
- 0.23 Acres
- Year built:
- 2024
- Baths:
- 2.00
- MLS#:
- WIREX_RANW50294789
ADDITIONAL INFORMATION
Gorgeous new construction featuring 1,706sf w/3 bedrooms & 2 baths in the Village of Howard. Inviting front porch w/porch posts. Front foyer leads to large LR featuring a gas fireplace. Kitchen features granite countertops, island/snack counter, SS dishwasher & microwave, & a walk-in pantry. Home features HD laminate countertops in remaining rooms. Master bdrm offers 2 closets, private bath w/double sinks, & walk-in shower. Convenient 1st-floor laundry. Attached 3-stall garage. Full bsmt features an egress window & is plumbed for a future bath. Exterior features horizontal siding, shakes & horizontal siding in roof peaks, & stone per plan. Virtual staging in photos.
$649,900
579 LEMERE COURT Howard, WI 54313
- Type:
- Single Family
- Sq.Ft.:
- 1,896
- Status:
- Active
- Beds:
- 2
- Lot size:
- 0.24 Acres
- Year built:
- 2024
- Baths:
- 2.00
- MLS#:
- WIREX_RANW50294304
ADDITIONAL INFORMATION
Enjoy the privacy & convenience of this beautiful home in desirable location near Howard Commons & walking trails. Home is zero entry & features open concept design perfect for entertaining along with covered 10x16 deck for outdoor living space. Welcoming Living Rm with beamed tray ceiling, large daylight windows & impressive fireplace for those cozy evenings at home. Kitchen offers large center island, quartz countertops, tile backsplash & pantry. Arched doorways add charm & character. Relax in the spacious primary suite w/ tray ceiling, walk-in closet, & primary bath boasting dual sinks & custom tile zero entry shower. Walk-out LL allows for future expansion w/egress window & is stubbed for bath. Other amenities include LP Smart Siding & finished garage w/ bsmt access. Come see!
$462,900
1134 CRESCENT Green Bay, WI 54313
- Type:
- Single Family
- Sq.Ft.:
- 1,661
- Status:
- Active
- Beds:
- 3
- Lot size:
- 0.68 Acres
- Year built:
- 2024
- Baths:
- 2.00
- MLS#:
- WIREX_RANW50293289
ADDITIONAL INFORMATION
This home is warm and inviting, nestled in a quiet subdivision in the Village of Howard. The kitchen boasts gorgeous, custom built, Treasure stained maple cabinets that reach the ceiling. Beautiful Finesse quartz countertops & Soho Halo Tile backsplash complete the look. Kitchen and dining room open into a spacious living room with large windows overlooking a wooded backdrop. Relax next to your HH 55? Scion Trinity 3 Sided Linear Electric Fireplace with bench and Matera Kwik Stack stone to ceiling. The primary bedroom is a retreat with a large walk in closet and bathroom with a dual sink vanity. Lower level is stubbed for a bathroom and is partially exposed with large windows that allow for an abundance of natural light. This lower level is ideal for future expansion! Deck is temporary.
- Type:
- Single Family
- Sq.Ft.:
- 1,769
- Status:
- Active
- Beds:
- 3
- Lot size:
- 0.28 Acres
- Year built:
- 2024
- Baths:
- 2.00
- MLS#:
- WIREX_RANW50293146
ADDITIONAL INFORMATION
Quality built split BD design ranch. Open concept living w/LV flooring, supreme raised panel maple cabinetry, quartz countertops, walk in pantry. 6-panel pine interior doors, gaslog FP. Primary BD w/walk in closet, full bath w/dble vanity, plenty of storage. 1st floor laundry w/tub & access to backyard deck! Rough ins in basement for future bath & living area with a egress daylight windows. 2x6 exterior wall construction, garage service door, front covered porch w/stone accent. So much more, must see to appreciate! Extra deep 3+ stall garage w/trench drain, keyless entry pad & opener. RE taxes for 2024 to be on new AV of $57,300
- Type:
- Single Family
- Sq.Ft.:
- 1,619
- Status:
- Active
- Beds:
- 3
- Lot size:
- 0.29 Acres
- Year built:
- 2024
- Baths:
- 2.00
- MLS#:
- WIREX_RANW50293087
- Subdivision:
- PARINS ESTATES
ADDITIONAL INFORMATION
Beautiful brand new 1,619sf ranch in the Village of Howard! Enjoy a lrg covered front porch w/porch posts, brick per plan, & shakes in roof peaks. Open concept split bedroom design w/3 bdrms & 2 full baths. A nice-sized LR w/gas fireplace leads into the kitchen & dinette, all w/cathedral ceilings. Lrg walk-in pantry, island w/snack counter, microwave, & dishwasher. Mudroom w/benches and hooks. Private master bdrm features step tray ceiling, a private full bath w/double sinks, a walk-in shower, & lrg walk-in closet w/access to the 1st-floor laundry room which features a folding counter. Full walk-out bsmt which is stubbed for a future bath. Attached 3-stall garage w/access to bsmt. Virtual staging in photos.
- Type:
- Single Family
- Sq.Ft.:
- 1,706
- Status:
- Active
- Beds:
- 3
- Lot size:
- 0.26 Acres
- Year built:
- 2024
- Baths:
- 2.00
- MLS#:
- WIREX_RANW50292147
- Subdivision:
- PARINS ESTATES
ADDITIONAL INFORMATION
Beautiful new construction featuring 1,706sf w/3 bdrms & 2 baths. Inviting front porch w/porch posts. Front foyer opens to a large LR which features a gas fireplace. Kitchen features an island w/snack counter, SS dishwasher & microwave, & large walk-in pantry. Master bdrm offers 2 closets, private bath w/double sinks & walk-in shower. Convenient 1st-floor laundry. Home features floating plank, floating tile & carpet flooring throughout. Attached 3-stall garage. Full walk-out basement which is stubbed for a future bath. Exterior features vinyl siding, vertical siding in roof peaks, & brick per plan. Virtual staging in photos.
- Type:
- Single Family
- Sq.Ft.:
- 1,706
- Status:
- Active
- Beds:
- 3
- Lot size:
- 0.27 Acres
- Year built:
- 2024
- Baths:
- 2.00
- MLS#:
- WIREX_RANW50291337
- Subdivision:
- PARINS ESTATES
ADDITIONAL INFORMATION
Gorgeous new construction featuring 1,706sf w/3 bdrms & 2 baths. Inviting front porch with porch posts. Front foyer opens to a large LR which features a gas fireplace w/stacked stone from floor-to-ceiling, a Jim Beam mantle and gorgeous wood accents throughout. Kitchen features an island w/a snack counter, SS dishwasher and microwave, & large walk-in pantry. Master bdrm offers 2 closets, private bath w/double sinks & walk-in shower. Convenient 1st-floor lndry. Home features floating plank, floating tile & carpet flooring throughout. Attached 3-stall garage. Full walk-out bsmt which is stubbed for a future bath. Exterior features vinyl siding, shakes in roof peaks, and brick per plan. Virtual staging in photos.
- Type:
- Single Family
- Sq.Ft.:
- 1,629
- Status:
- Active
- Beds:
- 3
- Lot size:
- 0.28 Acres
- Year built:
- 2024
- Baths:
- 3.00
- MLS#:
- WIREX_RANW50291268
- Subdivision:
- PARINS ESTATES
ADDITIONAL INFORMATION
Newly constructed 3 bdrm & 2.5 bath ranch style home featuring 1,629sf in Parins Estates S/D, located in the Village of Howard. Front foyer opens to a large LR featuring a gas fireplace. Kitchen features custom maple cabinets, island w/snack counter, pantry, & SS dishwasher & microwave. The master suite offers a large walk-in closet & private bath with double sinks and walk-in shower. Convenient 1st-floor laundry w/a half-bath. Bench w/hooks off of garage entry. This home features LVP flooring& carpet throughout. Full walk-out bsmt which is stubbed for future bath. Attached 3-stall garage w/bsmt access. Exterior features a covered porch, vinyl siding, horizontal siding & shakes in roof peaks, & stone per plan. Virtual staging in photos.
$389,900
4595 PAUL LANE Green Bay, WI 54313
- Type:
- Single Family
- Sq.Ft.:
- 1,632
- Status:
- Active
- Beds:
- 3
- Lot size:
- 0.27 Acres
- Year built:
- 2024
- Baths:
- 2.00
- MLS#:
- WIREX_RANW50290151
- Subdivision:
- HAZEL ESTATES
ADDITIONAL INFORMATION
Enjoy this new construction 1,632sf ranch w/exposure. Located on 0.27 acres in Hazel Estates S/D, this home offers an open concept/split bdrm design w/3 bdrms & 2 full baths. Nice sized LR leads to kitchen & dinette w/cathedral ceilings. Kitchen includes custom maple cabinets, pantry, island w/snack counter, & SS dishwasher and microwave. Private master suite offers a nice sized walk-in closet & private bathroom w/a walk-in shower. Convenient 1st-flr lndry off of garage. Full bsmt is plumbed for future bath. Att. 3-stall garage w/floor drain and bsmt access. Exterior features a lrg front porch w/porch posts, vinyl siding, shakes in roof peaks, & stone per plan.
$639,900
572 LEMERE COURT Howard, WI 54313
- Type:
- Single Family
- Sq.Ft.:
- 2,098
- Status:
- Active
- Beds:
- 3
- Lot size:
- 0.24 Acres
- Year built:
- 2023
- Baths:
- 2.00
- MLS#:
- WIREX_RANW50281365
ADDITIONAL INFORMATION
Gorgeous new construction home by Black Diamond Builders in desirable location near Howard Commons & walking trails. Living Room boasts large daylight windows, shiplap tray ceiling & gas FP w/ built-ins for relaxing on those cozy evenings. Impressive open concept kitchen offers abundant custom cabinets, large center island, quartz countertops, tile backsplash & SS Appliances. Dining area leads to covered deck for additional entertaining space. Spacious primary suite features walk-through laundry room from master closet, tray ceiling, dual sinks & tile walk-in shower. Walk-out LL allows for future expansion w/ egress window & is stubbed for bath. Other amenities include Zero Entry, LP Smart Siding & finished garage w/ bsmnt access. Come see this amazing home & the lifestyle it has to offer!
- Type:
- Single Family
- Sq.Ft.:
- 1,824
- Status:
- Active
- Beds:
- 3
- Lot size:
- 3.43 Acres
- Year built:
- 1987
- Baths:
- 1.10
- MLS#:
- WIREX_RANW50235295
ADDITIONAL INFORMATION
Located in the Velp Avenue Redevelopment Area with approx. 330 ft of road frontage on Velp Ave and 3.4 acres of land per assessor. Endless possibilities in this prime Suamico location with quick Lineville Road access, high visibility and car count with local businesses abound and easy highway access. 3 parcels of land equaling 3.43 acres per assessor. 2 story home is included on one parcel. 40x40 outbuilding with insulated storage building directly behind. Driveway access off both Velp and Forest Meadows. Currently zoned G-1 Residential, buyer will need to get a variance in order to become fiberoptics. Now available.
| Information is supplied by seller and other third parties and has not been verified. This IDX information is provided exclusively for consumers personal, non-commercial use and may not be used for any purpose other than to identify perspective properties consumers may be interested in purchasing. Copyright 2024 - Wisconsin Real Estate Exchange. All Rights Reserved Information is deemed reliable but is not guaranteed |
Green Bay Real Estate
The median home value in Green Bay, WI is $312,700. This is higher than the county median home value of $268,900. The national median home value is $338,100. The average price of homes sold in Green Bay, WI is $312,700. Approximately 61.53% of Green Bay homes are owned, compared to 35.71% rented, while 2.76% are vacant. Green Bay real estate listings include condos, townhomes, and single family homes for sale. Commercial properties are also available. If you see a property you’re interested in, contact a Green Bay real estate agent to arrange a tour today!
Green Bay, Wisconsin 54313 has a population of 19,828. Green Bay 54313 is more family-centric than the surrounding county with 35.22% of the households containing married families with children. The county average for households married with children is 31.53%.
The median household income in Green Bay, Wisconsin 54313 is $71,735. The median household income for the surrounding county is $68,799 compared to the national median of $69,021. The median age of people living in Green Bay 54313 is 39.8 years.
Green Bay Weather
The average high temperature in July is 80.1 degrees, with an average low temperature in January of 8.6 degrees. The average rainfall is approximately 29.9 inches per year, with 47.8 inches of snow per year.
