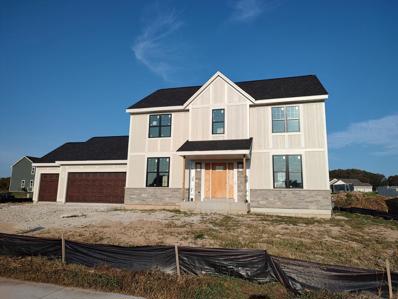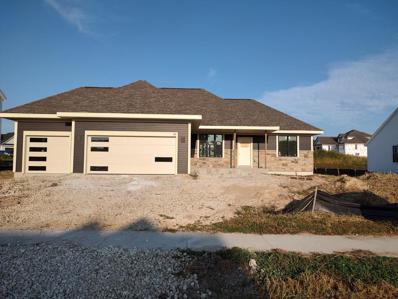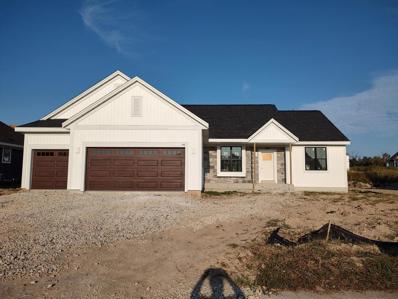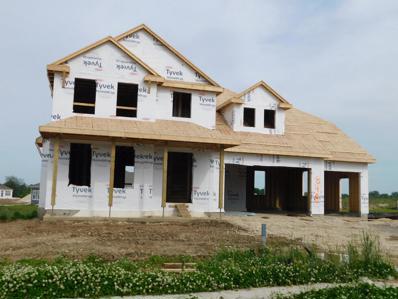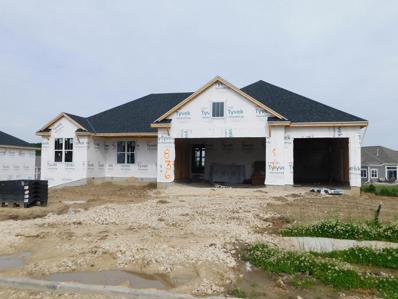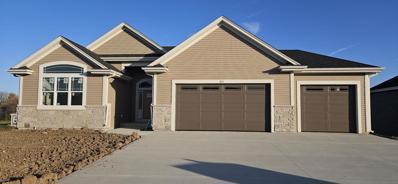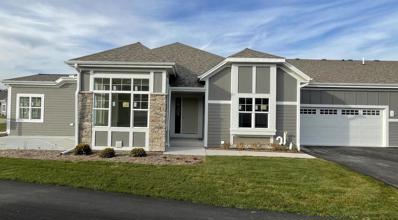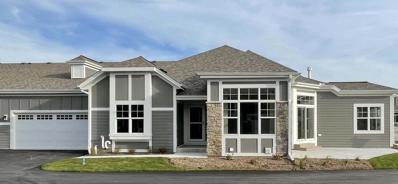Grafton WI Homes for Sale
- Type:
- Single Family
- Sq.Ft.:
- 22,156
- Status:
- Active
- Beds:
- 4
- Lot size:
- 0.36 Acres
- Year built:
- 2024
- Baths:
- 2.50
- MLS#:
- WIREX_METRO1872224
- Subdivision:
- STONEWALL FARMS
ADDITIONAL INFORMATION
This spacious and inviting two-story new home is perfect for any home buyer. With everything you need for comfortable living, you'll love spending time in your new space. The open floor plan is perfect for entertaining, with plenty of room for family and friends to gather. The gourmet kitchen has an abundance of stained maple cabinetry, and the centralized quartz prep island makes it easy to prepare meals. The multi-use home office is perfect for working from home or studying, and the powder room and mudroom are convenient for guests and everyday use. The three secondary bedrooms and hall bath offer plenty of privacy for everyone, and the large primary bedroom with walk-in closet and attached bathroom featuring a ceramic tile shower is the perfect retreat for privacy and relaxation.
- Type:
- Single Family
- Sq.Ft.:
- 1,831
- Status:
- Active
- Beds:
- 3
- Lot size:
- 0.29 Acres
- Year built:
- 2024
- Baths:
- 2.00
- MLS#:
- WIREX_METRO1872151
- Subdivision:
- STONEWALL FARMS
ADDITIONAL INFORMATION
This new home is perfect for at-home chefs, casual hosts, and entertainers. The kitchen features an island with a wraparound snack bar and ample cabinetry & quartz counter tops. Plus, a sizable walk-in pantry makes storing your kitchen necessities easy. With the help of the patio door, the window-filled dining area immerses you in a well-lit, scenic atmosphere -- allowing you to enjoy family meals or get-togethers with friends. Rounding out this split-bedroom, open-concept ranch home are the gathering room, the partitioned home office, spacious primary suite wit hceramic shower & quarts counter tops and a large mudroom featuring substantial closet space and a bench for everyday organizational needs. This homes has upgrades throughout including S.S. kitchen appliances.
- Type:
- Single Family
- Sq.Ft.:
- 1,805
- Status:
- Active
- Beds:
- 3
- Lot size:
- 0.29 Acres
- Year built:
- 2024
- Baths:
- 2.00
- MLS#:
- WIREX_METRO1872148
- Subdivision:
- STONEWALL FARMS
ADDITIONAL INFORMATION
Generously sized and simplified everyday living spaces are at the heart of this new open-concept ranch home. The impressive kitchen is designed with plenty of cabinetry and quartz counter tops, a pantry, and an island that doubles as a snack bar with wraparound seating finished off wit hS.S appliances. Adjacent is a dining area surrounded by windows and a patio door, while the spacious gathering room features a gas fireplace and vistas through a bank of windows. The split-bedroom concept places the secondary bedrooms and hall bath on one end of the home while secluding the primary bedroom with private bath including a cermaic tile shower on the opposite end of the home. Rounding out the home is a spacious mudroom with a bench, closet, and room for laundry appliances.
- Type:
- Condo
- Sq.Ft.:
- 2,013
- Status:
- Active
- Beds:
- 2
- Year built:
- 2024
- Baths:
- 2.00
- MLS#:
- WIREX_METRO1871598
ADDITIONAL INFORMATION
Welcome to The Glen at Stonewall Farms! Luxury 2BR/2BA ranch condo to be completed by end of '24. Open & airy floor plan offers fantastic finishes & large windows throughout! Great Room, Kitchen & Sunroom boast 10 ft ceilings, gorgeous gas FP & a large center quartz island for entertaining. Impressive Owner's Suite features double vanity, ceramic tile shower, linen & large WIC. Convenient, spacious 1st floor laundry and mudroom with WIC. Lower level with room to finish w/ added egress and plumbed for a full bath. Clubhouse, pool, bocce, pickle ball offers space for private or community gatherings. Move in by the end of 2024!
$569,990
848 Kohlwey DRIVE Grafton, WI 53024
- Type:
- Single Family
- Sq.Ft.:
- 2,484
- Status:
- Active
- Beds:
- 4
- Lot size:
- 0.28 Acres
- Year built:
- 2024
- Baths:
- 2.50
- MLS#:
- WIREX_METRO1871482
- Subdivision:
- STONEWALL FARMS
ADDITIONAL INFORMATION
Great two story home the, ''Kingston Signature '' is an open concept design with a large front porch. Enter the foyer to a huge living room with tons of windows and a GFP. Open Eat in kitchen with large island, walk in pantry, granite or equivalent + huge dining area with patio doors . Main level mud room offering lockers and full laundry on main. The upper level of home offers a spacious master with large walk in closet with private full bath with double vanity and tile shower. Three other bedrooms with large closets and a full family bath with double vanity. Lower level offers a full bath rough, Radon System installed. A must see home.
$579,990
836 Kohlwey DRIVE Grafton, WI 53024
- Type:
- Single Family
- Sq.Ft.:
- 2,081
- Status:
- Active
- Beds:
- 3
- Lot size:
- 0.29 Acres
- Year built:
- 2024
- Baths:
- 2.00
- MLS#:
- WIREX_METRO1871481
- Subdivision:
- STONEWALL FARMS
ADDITIONAL INFORMATION
Wow ranch in Stonewall Farms the ''Prairiefield Signature'' this home offers 9 Ft. ceilings main + pitched foyer-Living room-Kitchen and a 9 Ft. poured wall foundation with exposure. Enter the foyer to open design with a huge Living room with GFP Huge working kitchen with island, walk in pantry , granite or equivalent + a punch out dining area with patio doors. Main level office or Flex room. Large master bedroom with walk in closet + private full bath with double vanity with tile shower with two shower heads. Main level lockers and laundry room. Two other bedrooms with large closets + full family bath SOT. Lower level full bath rough and Radon system. A must see!! Almost a 4 car garage!!
$579,990
828 Kohlwey DRIVE Grafton, WI 53024
- Type:
- Single Family
- Sq.Ft.:
- 2,012
- Status:
- Active
- Beds:
- 3
- Lot size:
- 0.3 Acres
- Year built:
- 2024
- Baths:
- 2.00
- MLS#:
- WIREX_METRO1871480
- Subdivision:
- STONEWALL FARMS
ADDITIONAL INFORMATION
New construction ''Briarstone Signature'' ranch home with partial exposure in Stonewall Farms! Enter the front door to pitched ceilings in foyer, living room, kitchen/dining area. Open split ranch design with huge kitchen with island, granite or equivalent, crown, staggered cabinets + punch out dining area. Spacious master bedroom with tray ceilings + massive walk in closet. Private master bath with double vanity w/pre fab granite, tile walk in shower with 2 shower heads. Two other large bedrooms and a full family bath. A must see home!!
- Type:
- Condo
- Sq.Ft.:
- 2,013
- Status:
- Active
- Beds:
- 2
- Year built:
- 2024
- Baths:
- 2.00
- MLS#:
- WIREX_METRO1870352
ADDITIONAL INFORMATION
Welcome to The Glen at Stonewall Farm! Luxury 2BR/2BA ranch condo to be completed late 2024. Open & airy floor plan offering exceptional finishes and large windows throughout. Great room with gas fireplace, Sunroom, & MBR boast 10'ceilings. Kitchen with large center quartz island for entertaining. Sunny den/office for your 'work at home' needs, crafting, or library. Impressive Owner Suite features double vanity quartz countertop with Kohler sinks, linen and WIC, tiled shower. Convenient spacious first floor laundry w/ sink and additional WIC. Lower level with plenty of room to finish, egress added, and plumbed for full bath; option to finish. Clubhouse, pool, pickle ball and bocce. amenities to enjoy! Move in late 2024!
- Type:
- Condo
- Sq.Ft.:
- 2,013
- Status:
- Active
- Beds:
- 2
- Year built:
- 2024
- Baths:
- 2.00
- MLS#:
- WIREX_METRO1870035
ADDITIONAL INFORMATION
Welcome to The Glen at Stonewall Farms luxury 2BR/2BA ranch condo with open & airy floor plan & large windows throughout. Great room features stacked stone surround gas fireplace, boasts 10' ceilings & LVP flooring. Kitchen w/large center quartz island perfect for entertaining! Convenient walk-in pantry. Sunny den/office for your 'work at home' needs, crafts, or library. Impressive Owner Suite features dbl quartz vanity, tiled shower, linen & WIC. Spacious laundry w/add'l cabinetry, sink, & WIC. LL inclu egress & is plumbed for a full bath; option to finish. Impressive Clubhouse w/exercise room, outdoor pool, pickleball, bocce/putting green provide the perfect setting to enjoy an easy going, social lifestyle with new friends. Ready for a quick closing...move in before the Holidays!
| Information is supplied by seller and other third parties and has not been verified. This IDX information is provided exclusively for consumers personal, non-commercial use and may not be used for any purpose other than to identify perspective properties consumers may be interested in purchasing. Copyright 2024 - Wisconsin Real Estate Exchange. All Rights Reserved Information is deemed reliable but is not guaranteed |
Grafton Real Estate
The median home value in Grafton, WI is $330,400. This is lower than the county median home value of $373,000. The national median home value is $338,100. The average price of homes sold in Grafton, WI is $330,400. Approximately 64.66% of Grafton homes are owned, compared to 31.5% rented, while 3.85% are vacant. Grafton real estate listings include condos, townhomes, and single family homes for sale. Commercial properties are also available. If you see a property you’re interested in, contact a Grafton real estate agent to arrange a tour today!
Grafton, Wisconsin 53024 has a population of 12,081. Grafton 53024 is less family-centric than the surrounding county with 30.55% of the households containing married families with children. The county average for households married with children is 31.56%.
The median household income in Grafton, Wisconsin 53024 is $77,518. The median household income for the surrounding county is $86,915 compared to the national median of $69,021. The median age of people living in Grafton 53024 is 42.3 years.
Grafton Weather
The average high temperature in July is 80.5 degrees, with an average low temperature in January of 12.1 degrees. The average rainfall is approximately 33.7 inches per year, with 44.4 inches of snow per year.
