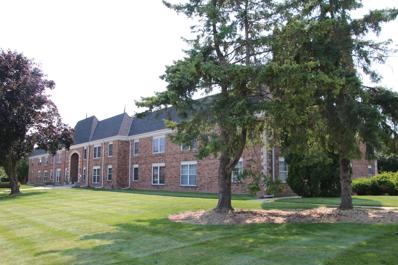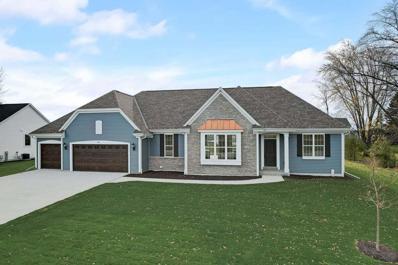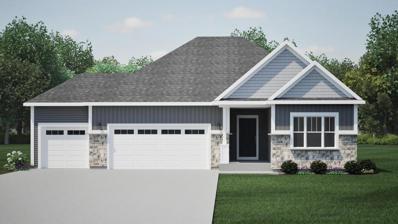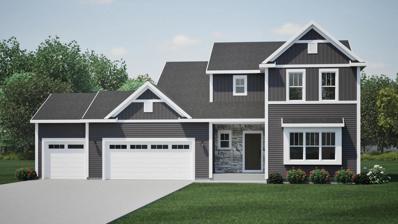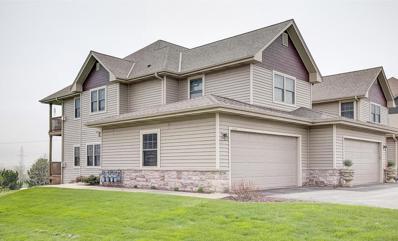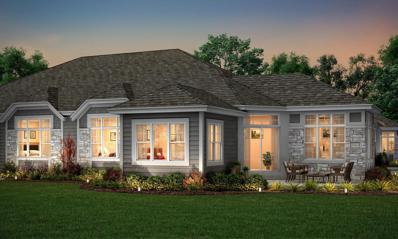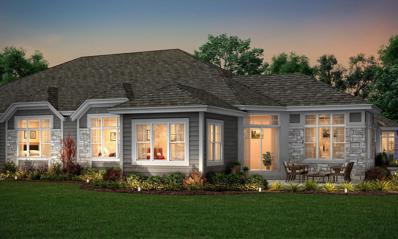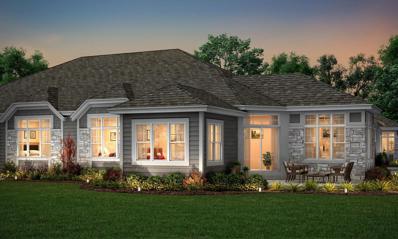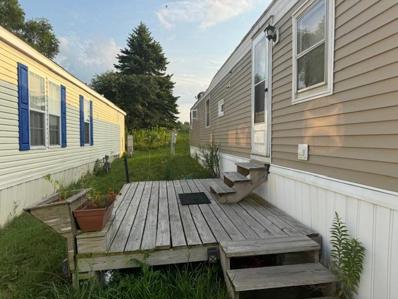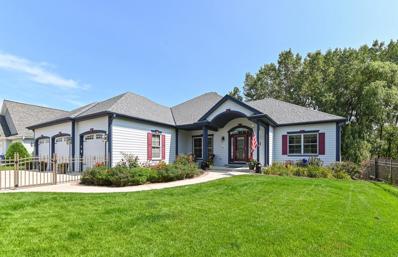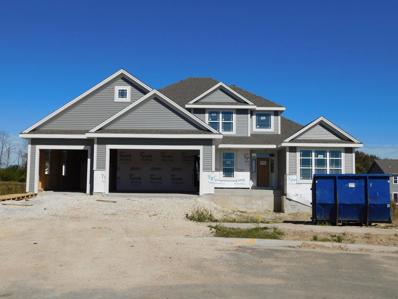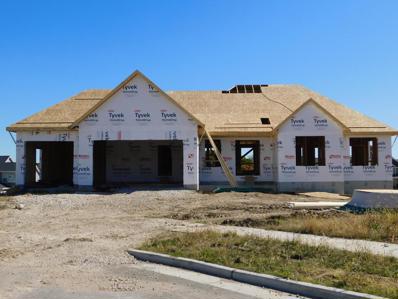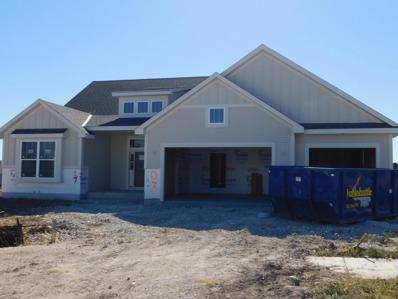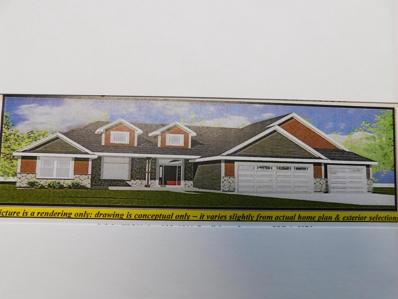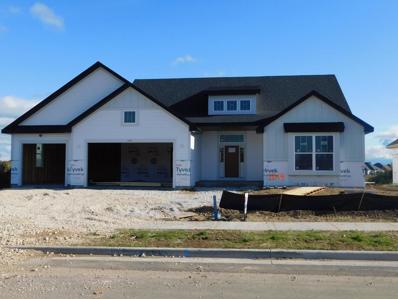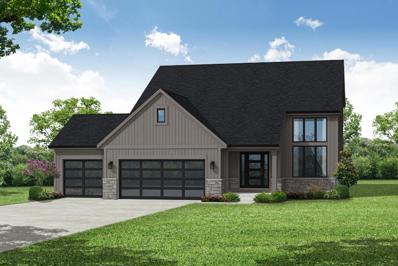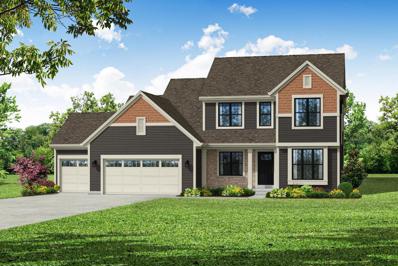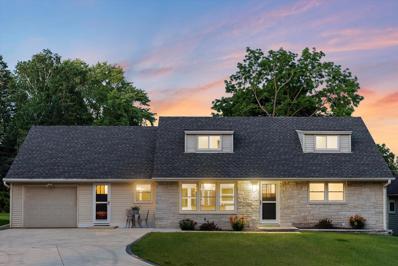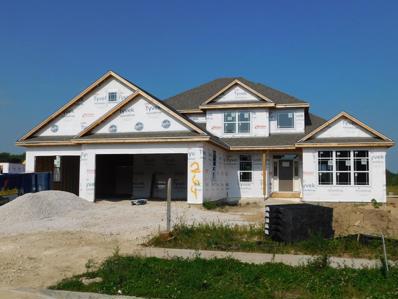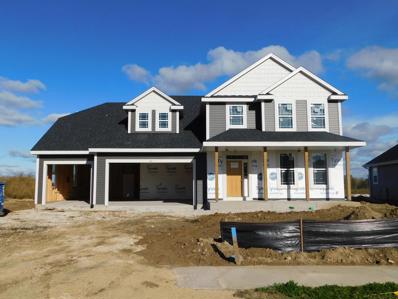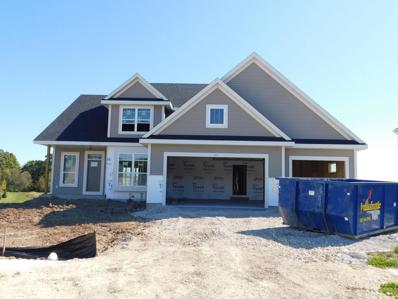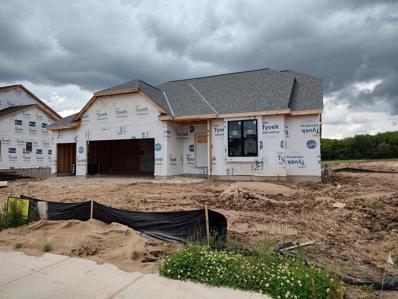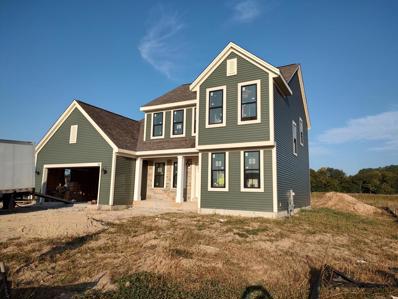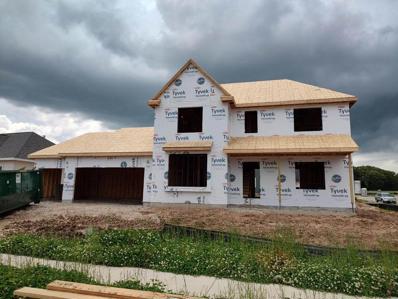Grafton WI Homes for Sale
- Type:
- Condo
- Sq.Ft.:
- 1,025
- Status:
- Active
- Beds:
- 2
- Year built:
- 1979
- Baths:
- 1.00
- MLS#:
- WIREX_METRO1894123
ADDITIONAL INFORMATION
Clean and Move-in ready 2 bedroom & 1 bath corner unit with an abundance of natural light. The home features spacious rooms, eat-in kitchen with plenty of cabinets and workspace and appliances included. Both bedrooms are large and offer plenty of closet space. Two assigned parking stalls, one in the heated underground parking garage and the other on the outside surface lot. There is a private storage locker and onsite laundry. A beautiful outdoor pool for those hot summer days with patio space to grill out! Located within walking distance to nearby stores.
$647,900
2161 Falls ROAD Grafton, WI 53024
- Type:
- Single Family
- Sq.Ft.:
- 1,840
- Status:
- Active
- Beds:
- 3
- Lot size:
- 0.46 Acres
- Year built:
- 2023
- Baths:
- 2.00
- MLS#:
- WIREX_METRO1894019
- Subdivision:
- BLUE STEM
ADDITIONAL INFORMATION
This kitchen-centric home features abundant cabinetry and quartz counter top space including a peninsula with snack bar, prep island and tech center. Its open concept allows for easy communication with the adjoining great room and dining room which features a convenient serving area and plenty of windows and patio door that take advantage of views. The primary bedroom features a large walk-in closet and a private bathroom with dual vanity and ceramic tile shower and floor, while two comfortable secondary bedrooms and a hall bath are located on the opposite end of the home. Finishing off this home is a mudroom which includes both a closet and bench for everyday items. Completing this home includes a concrete driveway & sidewalk and S.S kitchen appliances, window treatments & Laundry
- Type:
- Single Family
- Sq.Ft.:
- 1,885
- Status:
- Active
- Beds:
- 3
- Lot size:
- 0.32 Acres
- Year built:
- 2024
- Baths:
- 2.00
- MLS#:
- WIREX_METRO1893254
- Subdivision:
- RIVER BEND MEADOWS
ADDITIONAL INFORMATION
NEW Construction- Ready December 2024! This Coral model has it all! Kitchen includes Quartz Countertops, workspace island with overhang for seating, and is open to the Great Room which has a gas fire place with stone to 9' ceiling. The Primary Suite features a Box Tray Ceiling, a Large Walk-In- Closet, a Luxury Primary Bath with tile floors, tile walls in shower and tiled bench in the shower as well as a double bowl vanity. Other Highlights include a Drop zone and Locker Cabinets in the Rear Foyer, Upper Cabinets in the Laundry Room, Box Tray Ceiling in Great Rm. and more! Free Kitchen Appliance Package (refrigerator & range) - Must close by December 31, 2024*. *Appliances must be chosen from Harbor Homes Appliance Offering Brochure and are subject to availability
$519,900
2364 Meadow LANE Grafton, WI 53024
- Type:
- Single Family
- Sq.Ft.:
- 2,002
- Status:
- Active
- Beds:
- 4
- Lot size:
- 0.25 Acres
- Year built:
- 2024
- Baths:
- 2.50
- MLS#:
- WIREX_METRO1890328
- Subdivision:
- RIVER BEND MEADOWS
ADDITIONAL INFORMATION
New Construction - Ready November 2024! The Dover model features 4 BR's and 2.5 BA's. The Kitchen offers lots of storage space and a large Kitchen island and quartz countertops. The Great Room includes a corner gas fireplace with beautiful stone to 9' ceiling detail. The Primary Suite features a walk-in closet, a box tray ceiling, and Luxury Primary Bath with ceramic tile floors, tile shower walls and a tile bench in the shower as well as a double bowl vanity. Other Highlights include a Large Rear Foyer with a WIC and a first floor Laundry Room with upper cabinets, and SO MUCH MORE!
- Type:
- Condo
- Sq.Ft.:
- 2,044
- Status:
- Active
- Beds:
- 2
- Year built:
- 2006
- Baths:
- 2.50
- MLS#:
- WIREX_METRO1888128
ADDITIONAL INFORMATION
Discover the luxury of this updated New Port Vista Condo, ready for its new owners. Bask in the abundant natural light from the expansive south and east-facing windows beneath 9-foot ceilings. The renovated kitchen boasts quartz countertops, stainless-steel appliances, and an integrated washer/dryer. Find serenity in the primary bathroom with its custom-tiled walk-in shower. New LVP flooring extends across the main level, leading to a balcony with a fresh new sliding door. Descend the wide steps to the finished lower level, versatile as a recreation area or a third bedroom. The New Port Vista clubhouse features a full kitchen, fitness center, whirlpool, and a stunning outdoor pool. Consider this your invitation to a new home.
- Type:
- Condo
- Sq.Ft.:
- 2,013
- Status:
- Active
- Beds:
- 2
- Year built:
- 2024
- Baths:
- 2.00
- MLS#:
- WIREX_METRO1886983
ADDITIONAL INFORMATION
NEW CONSTRUCTION - 2BR/2BA ranch condo with open & airy floor plan offering luxury finishes and large windows throughout. Great room with gas fireplace, Sunroom, & MBR boast 10'ceilings. Kitchen with large center quartz island for entertaining. Sunny den/office for your 'work at home' needs, crafting, or library. Impressive Owner Suite features double vanity quartz countertop with Kohler sinks, linen and WIC, tiled shower. Convenient spacious first floor laundry w/ sink and additional WIC. Lower level with plenty of room to finish, plumbed for full bath. Future Clubhouse, pool, pickle ball and bocce. Move in Winter'24!
- Type:
- Condo
- Sq.Ft.:
- 2,013
- Status:
- Active
- Beds:
- 2
- Year built:
- 2024
- Baths:
- 2.00
- MLS#:
- WIREX_METRO1886974
ADDITIONAL INFORMATION
NEW CONSTRUCTION - 2BR/2BA ranch condo with open & airy floor plan offering luxury finishes and large windows throughout. Great room with gas fireplace, Sunroom, & MBR boast 10'ceilings. Kitchen with large center quartz island for entertaining. Sunny den/office for your 'work at home' needs, crafting, or library. Impressive Owner Suite features double vanity quartz countertop with Kohler sinks, linen and WIC, tiled shower. Convenient spacious first floor laundry w/ sink and additional WIC. Lower level with plenty of room to finish, plumbed for full bath. Future Clubhouse, pool, pickle ball and bocce. Move in Winter'24!
- Type:
- Condo
- Sq.Ft.:
- 2,013
- Status:
- Active
- Beds:
- 2
- Year built:
- 2024
- Baths:
- 2.00
- MLS#:
- WIREX_METRO1886973
ADDITIONAL INFORMATION
NEW CONSTRUCTION - 2BR/2BA ranch condo with open & airy floor plan offering luxury finishes and large windows throughout. Great room with gas fireplace, Sunroom, & MBR boast 10'ceilings. Kitchen with large center quartz island for entertaining. Sunny den/office for your 'work at home' needs, crafting, or library. Impressive Owner Suite features double vanity quartz countertop with Kohler sinks, linen and WIC, tiled shower. Convenient spacious first floor laundry w/ sink and additional WIC. Lower level with plenty of room to finish, plumbed for full bath. Future Clubhouse, pool, pickle ball and bocce. Move in Winter'24!
- Type:
- Single Family
- Sq.Ft.:
- 770
- Status:
- Active
- Beds:
- 2
- Year built:
- 1975
- Baths:
- 1.00
- MLS#:
- WIREX_SCW1983042
- Subdivision:
- OSPREY MOBILE HOME COMMUNITY
ADDITIONAL INFORMATION
Raised Mobile Home Ranch in a great community in Grafton! 64 lots in this manufactured/mobile home park close to I43! Carpeting just put in last, updated flooring in kitchen, fresh paint, beautiful cabinetry, newer windows...just move in! Nice open concept Great Room/Kitchen with beamed ceiling, 2 nice sized bedrooms with ample closet space. Full laundry area in the full bath! Nice deck to relax on and 2 parking spaces! HOA fee of $590/month for lot rental fee. Sewer fee approx $40/month. Approval process is necessary through Pioneer Estates.
$719,000
2096 Wichita LANE Grafton, WI 53024
- Type:
- Single Family
- Sq.Ft.:
- 3,880
- Status:
- Active
- Beds:
- 4
- Lot size:
- 0.25 Acres
- Year built:
- 2007
- Baths:
- 3.50
- MLS#:
- WIREX_METRO1885460
- Subdivision:
- BLACK HAWK VALLEY
ADDITIONAL INFORMATION
Come & enjoy this custom designed split ranch by Brunner Builders. Enjoy private views of Blackhawk Valley Conservancy from upper deck. This home features an open-concept layout with exceptional high end finishes such as home theater system with Sonos speakers, central vac, custom maple cabinetry, & Granite counters. Highlights include: a complete in-law suite, an additional MBR suite/full BA, Jack & Jill BA, great room with fireplace, full walkout lower level, inground sprinkler system, 2022 Generac generator, 2023 furnace with steam humidifier, 2024 water heater, 2020 roof, hot tub, & additional patio, & much more. A 3.5 car GA is equipped with heat, built-in cabinets & hot & cold water with floor drain.
- Type:
- Single Family
- Sq.Ft.:
- 2,653
- Status:
- Active
- Beds:
- 4
- Lot size:
- 0.46 Acres
- Year built:
- 2024
- Baths:
- 2.50
- MLS#:
- WIREX_METRO1884657
- Subdivision:
- STONEWALL FARMS
ADDITIONAL INFORMATION
Location Location - The Hampton Bay Signature series homes in cul- de -sac location with partial exposure on a huge lot with an open concept design. Enter the towering foyer that leads to a massive great room with tons of windows, GFP and open views floor to ceilings. Massive kitchen offering granite or equivalent counters, snack island, walk in pantry, + tons of cabinets and huge dining area with patio doors. Main level Den/Office. Large main level master with walk in closet. Private master bath with tile shower and two shower heads and double vanity. 9 Ft. ceiling 1st floor. Main level laundry room and mud room WOW!! The upper level has three other bedrooms with spacious closets and full family bath SOT and double vanity. Lower - Radon System and full bath rough. A must see
- Type:
- Single Family
- Sq.Ft.:
- 2,203
- Status:
- Active
- Beds:
- 3
- Lot size:
- 0.37 Acres
- Year built:
- 2024
- Baths:
- 2.50
- MLS#:
- WIREX_METRO1884655
- Subdivision:
- STONEWALL FARMS
ADDITIONAL INFORMATION
Looking for a open concept ranch with full exposure, cul-de-sac setting this is it the Pricnceton Elite series home has it all!! Enter the gracious foyer to main level 9 ft. ceilings + pitched ceilings in foyer, Liv. room, Kit./dining and Flex room + tray ceilings master bedroom. Huge working kitchen with snack island, walk in pantry, granite or equivalent counters + open views to dining area . 1st floor mud area and full laundry room on main. 1/2 bath on main. Office /Den with Fr. doors. Great room offers tons of windows and GFP. Master bedroom with large walk in closet + private master bath w/double vanity, huge walk in tile shower with 2 shower heads. Main level family bath w/SOT and tile & double vanity. Lower level - patio doors + full windows + full bath rough!!
$689,990
403 W Sparrow WAY Grafton, WI 53024
- Type:
- Single Family
- Sq.Ft.:
- 2,362
- Status:
- Active
- Beds:
- 3
- Lot size:
- 0.31 Acres
- Year built:
- 2024
- Baths:
- 2.50
- MLS#:
- WIREX_METRO1883686
- Subdivision:
- STONEWALL FARMS
ADDITIONAL INFORMATION
Great ranch great location!! This 3 bedroom 2.5 bath home offers partial exposure + in the Elite series!! Enter the massive foyer to a huge great room with pitched ceilings and GPF. Main level of home has 9 ft. ceilings. Massive working kitchen with granite or equivalent, walk in pantry, flush snack island, tons of cabinets. Master bedroom has tray ceilings, walk in closet and full private master bath with double vanity, walk in tile shower withy 2 shower heads!! Two other large bedrooms and a family bath with SOT and double vanity. Lower exposure with window per plan, Radon system, Full bath rough! A must see!
- Type:
- Single Family
- Sq.Ft.:
- 2,874
- Status:
- Active
- Beds:
- 4
- Lot size:
- 0.38 Acres
- Year built:
- 2024
- Baths:
- 2.50
- MLS#:
- WIREX_METRO1883682
- Subdivision:
- STONEWALL FARMS
ADDITIONAL INFORMATION
The Madison Elite is a four bedroom home with almost a 4 car garage with partial exposure in lower level!! enter open 2 story foyer that leads to a open living, dining and kitchen area + all 9 ft. ceilings on main floor. 1st floor Flex/Office. Huge working kitchen with island, walk in pantry, granite or equivalent counters & tons of cabinets. Main level mud room with lockers and a upper full laundry room-WOW. The upper level has a master w/pitched ceilings w/ his/her walk in closets + full master bath with double vanity walk in tile shower and 2 shower heads. 3 other bedrooms all with walk in closets! Full family bath upper SOT & double vanity. Full laundry room upper- Great design!!
- Type:
- Single Family
- Sq.Ft.:
- 2,245
- Status:
- Active
- Beds:
- 3
- Lot size:
- 0.33 Acres
- Year built:
- 2024
- Baths:
- 2.00
- MLS#:
- WIREX_METRO1883674
- Subdivision:
- SHADY HOLLOW
ADDITIONAL INFORMATION
New construction ranch the ''Prairiefield Elite'' home offers 2245 Sq. Ft. in a great open concept design with a 3.5 car attached garage. 10 Ft. ceilings in living room, Flex room, Ktichen and Dining area + 9 Ft. main living area and tray ceilings master bedroom. Enter the front foyer to a huge living room w/GFP and ding area with patio doors to rear yard. Open Kitchen with tons of cabinets, flush island ,walk in pantry, granite or equivalent counters and tiled back splash. Master bedroom with tray ceilings, huge walk in closets, with access to laundry room from master bedroom unique design. Master bath offers double vanity pre fab granite or equivalent + walk in tile shower w/ 2 shower heads. Two other bedrooms + full family bath w/double vanity & SOT. Bonus Flex Rom & Laundry Mai
- Type:
- Single Family
- Sq.Ft.:
- 2,452
- Status:
- Active
- Beds:
- 3
- Lot size:
- 0.35 Acres
- Year built:
- 2024
- Baths:
- 2.50
- MLS#:
- WIREX_METRO1883669
- Subdivision:
- SHADY HOLLOW
ADDITIONAL INFORMATION
The ''Brooklyn Elite'' ranch home is a massive open concept with a true split design with rear facing Southeast + 3.5++attached garage. Enter the foyer with pitched ceilings that leads to a huge living room with GPF & pitched ceilings. Main level of home has 9 ft. ceilings. Massive open kitchen offering tons of cabinets, large snack island , walk in pantry, granite or equivalent + dining area with patio doors to rear yard. Master bedroom with tray ceilings, walk in closet + private full master bath tile shower w/ 2 shower heads & double vanity pre fab granite or equivalent. Main level mud and laundry room. 2 other bedroom and family bath SOT and double vanity. Lower level egress window system,, Radon installed + full bath rough! A must see!!
- Type:
- Single Family
- Sq.Ft.:
- 2,216
- Status:
- Active
- Beds:
- 3
- Lot size:
- 0.44 Acres
- Year built:
- 2024
- Baths:
- 1.50
- MLS#:
- WIREX_METRO1883409
- Subdivision:
- STONEWALL FARMS
ADDITIONAL INFORMATION
This new home's impressive two-story gathering room with tall elegant black windows that allow in natural sunlight while the fireplace keeps you warm on those chilly nights. The adjoining dining area and kitchen are impressive on their own accord, offering ample cabinetry, a walk-in pantry, and a prep island with a built-in snack bar featuring quartz counter tops. The primary bedroom is conveniently located on the first floor. It features a large walk-in closet and a private bathroom with dual vanity and a five-foot ceramic tile shower. Also located on the first floor is a powder room and laundry room. There are two secondary bedrooms on the second floor, each with a walk-in closet, a hall bath, and a loft that overlooks the gathering room. This also includes S.S kitchen appliances.
- Type:
- Single Family
- Sq.Ft.:
- 2,210
- Status:
- Active
- Beds:
- 4
- Lot size:
- 0.35 Acres
- Year built:
- 2024
- Baths:
- 2.50
- MLS#:
- WIREX_METRO1883408
- Subdivision:
- STONEWALL
ADDITIONAL INFORMATION
This 2-story home includes a 3-car garage, spacious kitchen, morning room and gathering room, all positioned in an open-concept format. With plenty of cabinetry, and quartz counter tops, a prep island that doubles as a snack bar, and a walk-in pantry. Plus, there is more than enough room to host in the formal dining room. The space doesn't end there, as the mudroom features both a closet and a bench for all your daily needs. And, for those who work remotely there is a spacious home office located near the front entrance. Take the elegant switchback staircase to the second floor where you'll find three secondary bedrooms and a primary bedroom that includes a large walk-in closet and private bathroom,which features a dual vanity and ceramic shower. Including SS kitchen appliances
- Type:
- Single Family
- Sq.Ft.:
- 1,892
- Status:
- Active
- Beds:
- 4
- Lot size:
- 0.36 Acres
- Year built:
- 1957
- Baths:
- 2.00
- MLS#:
- WIREX_METRO1878763
ADDITIONAL INFORMATION
Welcome to your Move-In Ready, Fully Renovated Haven in the Heart of Grafton! Say goodbye to the stress of building a new home and embrace the beauty of this 4-Bedroom 2-Bathroom Gem. Step inside and be captivated by the inviting open-concept layout. The kitchen seamlessly flows into the inviting living room, creating a space that is perfect for relaxation and entertaining. The main floor features two spacious bedrooms, a full bathroom. As you make your way upstairs, you'll find two additional bedrooms, another bathroom, and a convenient laundry area. The large backyard sets the stage for hosting gatherings with family and friends. This meticulously renovated property combines modern comforts with the charm of an established neighborhood. Don't miss your chance schedule a showing today!
$649,990
264 Mullberry LANE Grafton, WI 53024
- Type:
- Single Family
- Sq.Ft.:
- 2,653
- Status:
- Active
- Beds:
- 4
- Lot size:
- 0.49 Acres
- Year built:
- 2024
- Baths:
- 2.50
- MLS#:
- WIREX_METRO1879995
- Subdivision:
- SHADY HOLLOW
ADDITIONAL INFORMATION
New construction two story ''Hampton Bay Elite '' home ! This home is an open concept design. Enter the foyer to a towering great room w/tons of windows & GPF. Massive eat in kitchen with snack island, tray ceilings, walk in pantry, tons of cabinets + granite or equivalent counters. Main level master with tray ceilings large windows & walk in closet. Private master bath with tile walk in shower w/ 2 shower heads, double vanity + 2nd walk in closet. Bonus Flex room on main. 1st floor laundry and mud area. The upper level has an open stairs that leads to three bedrooms with spacious closets and a full upper main bath w/double vanity and SOT. Lower level has Egress slider window, full bath rough and Radon system installed. A must see home!!
$589,990
240 Mullberry LANE Grafton, WI 53024
- Type:
- Single Family
- Sq.Ft.:
- 2,484
- Status:
- Active
- Beds:
- 4
- Lot size:
- 0.38 Acres
- Year built:
- 2024
- Baths:
- 2.50
- MLS#:
- WIREX_METRO1879993
- Subdivision:
- SHADY HOLLOW
ADDITIONAL INFORMATION
New construction two story home with 2484 Sq. Ft. with a beautiful lot w/rear yard facing east. Enter the foyer to a massive open living room w/GFP with lots of windows. Huge kitchen with large dining area. Kitchen offers granite or equivalent counters, snack island and tons of cabinets + walk in pantry! 1st floor mud/Laundry room + long bench and lockers. The upper levels has a large master bedroom with a super large walk in closet with transom window. Master bath has double vanity, tile shower + large linen closet. Three other bedrooms all with spacious closets + upper full bath with SOT and double vanity with prefab granite or equivalent. Lower level offers egress window slider, radon system installed and a full bath rough!
$579,990
804 Kohlwey DRIVE Grafton, WI 53024
- Type:
- Single Family
- Sq.Ft.:
- 2,267
- Status:
- Active
- Beds:
- 4
- Lot size:
- 0.28 Acres
- Year built:
- 2024
- Baths:
- 2.50
- MLS#:
- WIREX_METRO1879994
- Subdivision:
- STONEWALL FARMS
ADDITIONAL INFORMATION
Open concept new construction two story home with partial exposure with bonus flex/office on main. Enter the two story open foyer that leads to a massive open concept Living -dining area and Kitchen + 9 ft. ceilings on main!! Huge working kitchen with granite or equivalent counters, snack island, walk in pantry + tons of cabinets! Bonus office on main and laundry room. The upper level has a large master with tray ceilings & walk in closet + with private full bath double vanity, pre fab granite, walk in tile shower w/2 shower heads!! Three other bedrooms with large closets and also an upper full bath SOT & double vanity. Lower level has full bath rough and radon system installed.
- Type:
- Single Family
- Sq.Ft.:
- 1,805
- Status:
- Active
- Beds:
- 3
- Lot size:
- 0.44 Acres
- Year built:
- 2024
- Baths:
- 2.00
- MLS#:
- WIREX_METRO1873050
- Subdivision:
- STONEWALL
ADDITIONAL INFORMATION
This new home places the generously sized primary bedroom and shared living spaces - including the gathering room, kitchen, and dining area - at the back of the home for privacy. A large island that doubles as a snack bar, spacious walk-in pantry, and ample storage cabinets with quartz counter tops in the kitchen provide the perfect space for meal preparation. Towards the front of the home and away from the primary bedroom are two spacious secondary bedrooms and a hall bath. Finishing this home is a convenient mudroom with a bench for everyday items. This home includes upgrades through out including elegant black framed windows. Yhis home also includes SS kitchen appliances and a walk out basement.
- Type:
- Single Family
- Sq.Ft.:
- 2,210
- Status:
- Active
- Beds:
- 4
- Lot size:
- 0.32 Acres
- Year built:
- 2024
- Baths:
- 2.50
- MLS#:
- WIREX_METRO1873048
- Subdivision:
- STONEWALL
ADDITIONAL INFORMATION
This 2-story home includes a 3-car garage, spacious kitchen, morning room and gathering room, all positioned in an open-concept format. With plenty of cabinetry, and quartz counter tops, a prep island that doubles as a snack bar, and a walk-in pantry. Plus, there is more than enough room to host in the formal dining room. The space doesn't end there, as the mudroom features both a closet and a bench for all your daily needs. And, for those who work remotely there is a spacious home office located near the front entrance. Take the elegant switchback staircase to the second floor where you'll find three secondary bedrooms and a primary bedroom that includes a large walk-in closet and private bathroom,which features a dual vanity and ceramic shower. Including SS kitchen appliances
- Type:
- Single Family
- Sq.Ft.:
- 2,350
- Status:
- Active
- Beds:
- 4
- Lot size:
- 0.33 Acres
- Year built:
- 2024
- Baths:
- 2.50
- MLS#:
- WIREX_METRO1872359
- Subdivision:
- STONEWALL FARMS
ADDITIONAL INFORMATION
This new home includes everything you want - a kitchen with plenty of cabinetry featuring quartz counter tops, walk-in pantry and prep island, a morning room for casual meals, a gathering room with gas fireplace, a formal dining room for large family gatherings, a home office and a mudroom featuring a large closet and bench for everyday items. The first floor is completed wit hLVP flooring through out. The second floor rounds out this home with three secondary bedrooms, a hall bath, a conveniently located laundry room and a primary bedroom complete with walk-in closet and a private bathroom featuring a dual vanity and five-foot ceramic tile shower. This home has upgraded features through out including S.S kitchen appliances.
| Information is supplied by seller and other third parties and has not been verified. This IDX information is provided exclusively for consumers personal, non-commercial use and may not be used for any purpose other than to identify perspective properties consumers may be interested in purchasing. Copyright 2024 - Wisconsin Real Estate Exchange. All Rights Reserved Information is deemed reliable but is not guaranteed |
Grafton Real Estate
The median home value in Grafton, WI is $330,400. This is lower than the county median home value of $373,000. The national median home value is $338,100. The average price of homes sold in Grafton, WI is $330,400. Approximately 64.66% of Grafton homes are owned, compared to 31.5% rented, while 3.85% are vacant. Grafton real estate listings include condos, townhomes, and single family homes for sale. Commercial properties are also available. If you see a property you’re interested in, contact a Grafton real estate agent to arrange a tour today!
Grafton, Wisconsin 53024 has a population of 12,081. Grafton 53024 is less family-centric than the surrounding county with 30.55% of the households containing married families with children. The county average for households married with children is 31.56%.
The median household income in Grafton, Wisconsin 53024 is $77,518. The median household income for the surrounding county is $86,915 compared to the national median of $69,021. The median age of people living in Grafton 53024 is 42.3 years.
Grafton Weather
The average high temperature in July is 80.5 degrees, with an average low temperature in January of 12.1 degrees. The average rainfall is approximately 33.7 inches per year, with 44.4 inches of snow per year.
