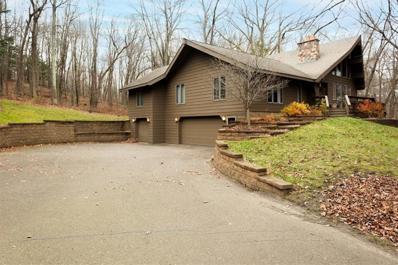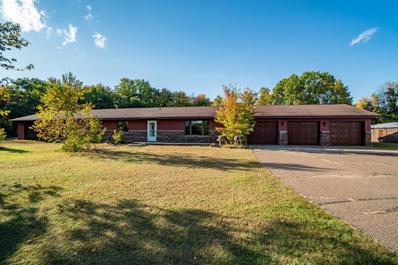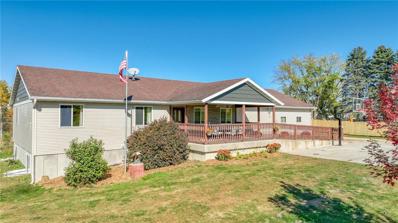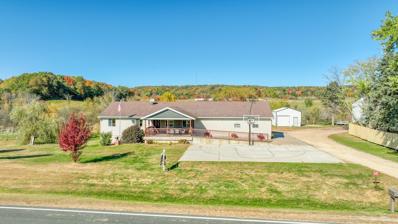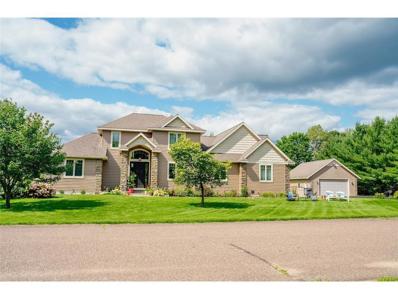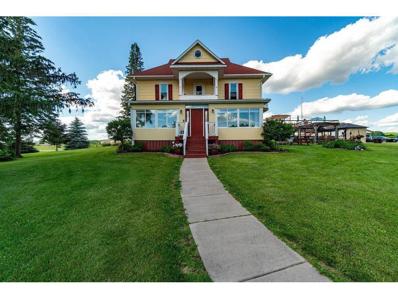Elk Mound WI Homes for Sale
- Type:
- Single Family
- Sq.Ft.:
- 2,932
- Status:
- NEW LISTING
- Beds:
- 3
- Lot size:
- 5.3 Acres
- Year built:
- 1976
- Baths:
- 3.00
- MLS#:
- WIREX_NWW1587457
ADDITIONAL INFORMATION
Coming Soon..11/26/24 Escape to your very own private retreat with this stunning custom-built A-frame home nestled on 5.3 wooded acres. This one-of-a-kind property offers the perfect blend of rustic charm and modern amenities. This 3-bedroom, 3-full-bath home boasts an entertaining kitchen with solid surface countertops, ample cabinetry, a built-in desk and breakfast bar. The heart of the home is the sunken family room, featuring a dramatic two-story stone fireplace, The master suite includes a sitting area, master bath with spa jacuzzi tub and walk-in shower. Enjoy the walk-out basement with cozy family room and fireplace, walk out to enjoy the expansive decks, for you to relax and take in the serene beauty of your surroundings. This home offers the perfect escape while still being conveniently located. Whether you're entertaining, unwinding, or exploring the great outdoors Don't miss your chance to own this incredible property Pre Inspected, 14 month Home Warranty! More pics coming!
- Type:
- Single Family
- Sq.Ft.:
- 2,780
- Status:
- Active
- Beds:
- 4
- Lot size:
- 2.74 Acres
- Year built:
- 1980
- Baths:
- 3.00
- MLS#:
- WIREX_NWW1586284
ADDITIONAL INFORMATION
Open and spacious design home w/Guest quarters situated on a private 2.74 acre lot. Home features a flowing layout, great room, kitchen, dining room, office, 3 bedrooms/2 full bath, laundry, back entry/craft room and storage room w/attached 3 car garage. Guest quarters consist of 1 bedroom, bath/laundry, living room, kitchen, storage room w/attached garage stall. Large 30x28 shed w/concrete and 3 additional sheds on property. Large areas for gardening or small animals. LP in floor heating throughout the home, renovations and addition 2012 roof and siding 2012, concrete in shed 2012. Home has been pre-inspected.
- Type:
- Single Family
- Sq.Ft.:
- 3,038
- Status:
- Active
- Beds:
- 5
- Lot size:
- 2.3 Acres
- Year built:
- 2007
- Baths:
- 3.00
- MLS#:
- WIREX_NWW1585898
ADDITIONAL INFORMATION
This well-maintained ranch-style home offers a convenient location with easy access to town and major highways. Built by a single owner, the home features an open concept floor plan ideal for entertaining, with a spacious eat-in kitchen that includes an island. The first floor includes a laundry room and a master bedroom with a walk-in closet. The lower level provides a family room, two additional bedrooms, a full bath, and ample storage space. The heated garage has stairs leading to the basement and features in-floor heating and air conditioning. With three bedrooms on one level, handicap accessibility, and plenty of parking, this home is designed for comfort and convenience. The property also includes a detached garage with a dirt floor and two drain fields with a converter valve. Additionally, it abuts Little Elk Creek, adding a touch of natural beauty to the setting.
- Type:
- Single Family
- Sq.Ft.:
- 3,038
- Status:
- Active
- Beds:
- 5
- Lot size:
- 2.3 Acres
- Year built:
- 2007
- Baths:
- 3.00
- MLS#:
- 6604141
ADDITIONAL INFORMATION
This well-maintained ranch-style home offers a convenient location with easy access to town and major highways. Built by a single owner, the home features an open concept floor plan ideal for entertaining, with a spacious eat-in kitchen that includes an island. The first floor includes a laundry room and a master bedroom with a walk-in closet. The lower level provides a family room, two additional bedrooms, a full bath, and ample storage space. The heated garage has stairs leading to the basement and features in-floor heating and air conditioning. With three bedrooms on one level, handicap accessibility, and plenty of parking, this home is designed for comfort and convenience. The property also includes a detached garage with a dirt floor and two drain fields with a converter valve. Additionally, it abuts Little Elk Creek, adding a touch of natural beauty to the setting.
- Type:
- Single Family
- Sq.Ft.:
- 3,522
- Status:
- Active
- Beds:
- 4
- Lot size:
- 10.5 Acres
- Year built:
- 2008
- Baths:
- 4.00
- MLS#:
- WIREX_WWRA6572700
ADDITIONAL INFORMATION
This gorgeous custom 4 bed, 3 bath home on 10.5 acres with its own pond on the shore of Muddy Creek in the popular Elk Mound area is a must see! Walk thru the front door to gaze out the wall of windows from the open living room with cathedral ceilings, dining area, & gourmet kitchen with beautiful cabinets & granite countertops. Relax in the 4-season room and gaze at the pond w/fountain & beautiful, wooded scenery, or head out & lounge on the dock at the edge of the pond. Main floor master suite w/master bath plus main floor laundry make single floor living a possibility. Head upstairs to 2 additional bedrooms & bathroom, and look down on the great room below. Head downstairs to the huge family room, additional bedroom, & bathroom. Attached 3 car garage & detached (36'x27') 2 car garage give plenty of space for vehicles & toys or to work on projects. Owning your own woods offers peace and quiet plus excellent hunting! Other: Geothermal heat source. Pool table included. Home has been pre-inspected.
- Type:
- Single Family
- Sq.Ft.:
- 3,070
- Status:
- Active
- Beds:
- 3
- Lot size:
- 2.51 Acres
- Year built:
- 1900
- Baths:
- 4.00
- MLS#:
- WIREX_WWRA6555753
ADDITIONAL INFORMATION
Area favorite, Vino Cappuccino Artisan Bistro, is now on the market & looking for the next owners to take over. Vino Cappuccino has so much to offer with endless opportunities. The property has an updated farmhouse with coffee shop, wine bar, tons of social areas (library, large enclosed porch), licensed bed & breakfast w/ 2 suites, & upper level owners quarters. You will find a bistro, bakery, & commercial kitchen next to the farmhouse. Tons of indoor & outdoor seating. Currently a seasonal business with tons of potential to become a year round operation. Additionally, you will find a 40x30 shop, goat barn, & chicken coop. Great visible marketing from Hwy 29 & conveniently located near Hwy 29 & I-94. This turn key operation is ready for the next owners!
| Information is supplied by seller and other third parties and has not been verified. This IDX information is provided exclusively for consumers personal, non-commercial use and may not be used for any purpose other than to identify perspective properties consumers may be interested in purchasing. Copyright 2024 - Wisconsin Real Estate Exchange. All Rights Reserved Information is deemed reliable but is not guaranteed |
Andrea D. Conner, License # 40471694,Xome Inc., License 40368414, [email protected], 844-400-XOME (9663), 750 State Highway 121 Bypass, Suite 100, Lewisville, TX 75067

Listings courtesy of Northstar MLS as distributed by MLS GRID. Based on information submitted to the MLS GRID as of {{last updated}}. All data is obtained from various sources and may not have been verified by broker or MLS GRID. Supplied Open House Information is subject to change without notice. All information should be independently reviewed and verified for accuracy. Properties may or may not be listed by the office/agent presenting the information. Properties displayed may be listed or sold by various participants in the MLS. Xome Inc. is not a Multiple Listing Service (MLS), nor does it offer MLS access. This website is a service of Xome Inc., a broker Participant of the Regional Multiple Listing Service of Minnesota, Inc. Information Deemed Reliable But Not Guaranteed. Open House information is subject to change without notice. Copyright 2024, Regional Multiple Listing Service of Minnesota, Inc. All rights reserved
Elk Mound Real Estate
The median home value in Elk Mound, WI is $307,900. This is higher than the county median home value of $240,900. The national median home value is $338,100. The average price of homes sold in Elk Mound, WI is $307,900. Approximately 47.82% of Elk Mound homes are owned, compared to 43.68% rented, while 8.51% are vacant. Elk Mound real estate listings include condos, townhomes, and single family homes for sale. Commercial properties are also available. If you see a property you’re interested in, contact a Elk Mound real estate agent to arrange a tour today!
Elk Mound, Wisconsin 54739 has a population of 1,139. Elk Mound 54739 is more family-centric than the surrounding county with 38.16% of the households containing married families with children. The county average for households married with children is 31.77%.
The median household income in Elk Mound, Wisconsin 54739 is $65,000. The median household income for the surrounding county is $64,420 compared to the national median of $69,021. The median age of people living in Elk Mound 54739 is 30.1 years.
Elk Mound Weather
The average high temperature in July is 82 degrees, with an average low temperature in January of 4.5 degrees. The average rainfall is approximately 32.8 inches per year, with 43.3 inches of snow per year.
