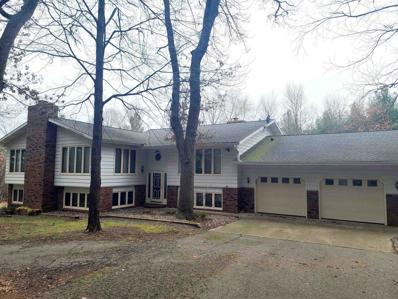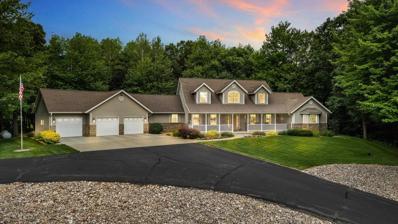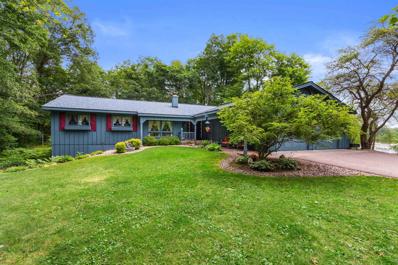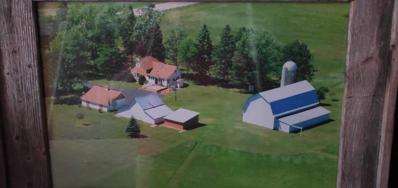Custer WI Homes for Sale
$430,000
655 SERENITY LANE Custer, WI 54423
- Type:
- Single Family
- Sq.Ft.:
- 4,164
- Status:
- Active
- Beds:
- 5
- Lot size:
- 5 Acres
- Year built:
- 1977
- Baths:
- 3.00
- MLS#:
- WIREX_CWBR22404160
ADDITIONAL INFORMATION
Welcome to country living on Serenity Lane, just minutes from Stevens Point & close to Ellis.! This 5-bedroom home has over 4,000 square feet, 2 bathrooms and plenty of space for entertaining. This property has so much to offer with an open concept living room, great room and dining room. The kitchen is original, efficient and classic for the year it was built. Natural light, attractive fireplaces, closets and 6-panel doors through-out. The foyer has an open staircase with new carpet leading into the lower hallway. Walk out basement to the insulated and heated finished garage, Exterior features 36x100 pole shed with concrete floor, outside wood burning stove, deck, dog kennel and a lot of perennials.,Some new windows and new carpet in some areas. Roof is approximately 8-10 years old. There is so much more to this property. With your cosmetic improvements, this can be your dream home. Some maintenance will be completed before closing. Choice Ultimate Home Warranty Plan included. ($660.) Call for your private showing. Seller wants an offer!
$844,900
8258 HILLCREST ROAD Custer, WI 54423
- Type:
- Single Family
- Sq.Ft.:
- 4,677
- Status:
- Active
- Beds:
- 4
- Lot size:
- 5.05 Acres
- Year built:
- 2001
- Baths:
- 4.00
- MLS#:
- WIREX_CWBR22403500
ADDITIONAL INFORMATION
Tranquility awaits at this beautiful 4-bedroom, 4-bath home where pride in ownership shines through every inch. Meticulously maintained, this home sits atop pristine land, a moraine deposit with rolling hills and a mixture of woods. On the main level, enjoy the peaceful front porch, perfect for sitting and enjoying the beautifully landscaped property and peaceful countryside. Upon entering the front door into the foyer, you're greeted by a tall, vaulted ceiling and a rich oak staircase. The hardwood, hickory floors with ceramic coating withstand years of use. To your left, you'll find the first bedroom on the main floor with an ensuite. Moving forward, the large kitchen and dining room areas provide plenty of space for entertaining guests or everyday use. The kitchen area features plenty of pantry space, and the main floor laundry area offers ample room for washing clothes and more.,The dining room flows into the living room, where abundant light via Vetter windows allows you to take in the serenity of the backyard's gorgeous landscaping and picturesque wooded hollow. Natural wildlife abounds, adding to the tranquil setting. The living room boasts a gas fireplace with a granite surround and custom, built-in cabinetry handcrafted by B.J. Welling of Welling Kitchen, Bath, & Floor. The primary bedroom features tray ceilings, a large 12 x 6 walk-in closet, and a master bath with a walk-in shower and whirlpool tub. Like the other areas of the home, this room has plenty of windows providing scenic views of the property. Upstairs, two large bedrooms, both with dormers, provide natural light and views of the front yard. Both bedrooms offer plenty of closet space. A full bathroom and powder area are centered between the two bedrooms. The lower level features a large family room adjoining a bar area with a wet bar, offering even more space for entertaining. The bar area includes hickory cabinets for an added touch of beauty and craftsmanship. The storage or workout area also includes an office for your administrative or crafting needs. The lower level provides ample storage space for all your extra items. For added convenience, access the attached 3-car garage directly from the lower level. Outside, you'll notice the 30 x 72 detached garage. This framed, insulated, heated garage on a concrete slab features a 4-stall garage, workshop area, and both hot and cold storage, including additional storage space upstairs. It's the perfect place for projects and storing extra vehicles, boats, and more. The owners built this home with pride and care, ensuring it is a wonderful property to pass along to the next owners. Experience the tranquility and meticulous maintenance of this beautiful home. Per the Sellers: A new roof is currently in the process of being installed and will be completed by mid to late August. The driveway is scheduled to be filled and sealed by late August. The septic tank will be pumped in September of this year. Three LP tanks, totaling a 1750-gallon capacity, are owned and will be included. There are two electrical panels, each 200 Amps, totaling 400 Amps of electricity. There are too many updates to list here. Please see the "Updates/Information" in the associated documents.
- Type:
- Single Family
- Sq.Ft.:
- 2,986
- Status:
- Active
- Beds:
- 5
- Lot size:
- 15.7 Acres
- Year built:
- 1970
- Baths:
- 3.00
- MLS#:
- WIREX_CWBR22403257
ADDITIONAL INFORMATION
Experience unparalleled lakeside living with this remarkable estate set on 15.7 acres of lush, private land minutes from Stevens Point. Nestled in a charming horse country environment, this estate combines scenic beauty with functional amenities, offering a peaceful retreat from the everyday hustle and bustle. Boasting over 800 feet of lake frontage, this property offers stunning views of Pallen Lake, and endless opportunities making it a rare gem in the market. There is 15.7 acres of beautifully maintained land, ensuring ultimate privacy and space for all your outdoor desires. The property sits on a 13-acre lake with a private dock, perfect for pan fishing, kayaking, canoeing, swimming, ice fishing and entertaining. Revel in breathtaking 180-degree panoramic views of the lake from multiple vantage points around the property. A long, private driveway leads to your secluded retreat, enhancing privacy and tranquility. The exterior features classic cedar siding, offering both durability and aesthetic appeal.,There are 5 spacious bedrooms and 2.5 baths which provide ample room for family and guests. The main level offers 4 bedrooms and 2 full baths. Relax in your large living room with a wood-burning fireplace, ideal for cool evenings and creating a warm ambiance overlooking your beautiful yard. The dining area features a built-in hutch, offering convenient storage and a touch of sophistication. An open concept kitchen is complete with an island which includes the stove top, pantry and plenty of counter space for effortless organization. All appliances are included. Off the kitchen and dinette area, the three-season room provides a tranquil and airy space to enjoy the views of your magnificent and private yard. The master suite is a retreat unto itself, featuring a full bath and walk-in closets, with your own private deck area which overlooks the lake. Enjoy the finished lower level featuring a wood-burning fireplace, walk-out area, that leads directly to a patio ideal for relaxing or entertaining. There is a spacious and private 5th bedroom, perfect for guests or extended family. A convenient half bath is located right off of the bedroom for easy access and functionality. A well-appointed laundry area includes a sink, refrigerator, and ample counter space, making laundry chores a breeze. Additional storage area Includes a built in workbench, utility sink and a generous 9x19 crawl space as well as additional storage. Versatile outbuildings Includes a 26x40 stable/pole shed for livestock or equipment, and three horse corrals plus a 7x8 utility/garden shed for all your gardening needs. If you're looking to have a garden there is one waiting for you in this expansive garden area. Located in the serene Custer area, this estate offers a peaceful retreat with walking trails which is perfect for horses or nature walks while being conveniently close to local amenities and outdoor adventures. This property is a rare find, offering a blend of luxury, natural beauty, and recreational opportunities. Don't miss out on owning this extraordinary lakeside estate! Conventional Septic rated for 4 bedrooms. Per Sellers Updates Include: Radon Mitigation System installed 7/2024, New Well Pump 2024, New Roof 2019, New Well 2019, Replace cement garage apron Rebuild/mason both chimneys (interior passageways replaced) 2019, New Furnace & AC 2019. A portion of the property is in a conservancy trust.
$661,500
3367 COUNTY ROAD Y Custer, WI 54423
- Type:
- Single Family
- Sq.Ft.:
- 1,350
- Status:
- Active
- Beds:
- 2
- Lot size:
- 48 Acres
- Year built:
- 1854
- Baths:
- 1.00
- MLS#:
- WIREX_CWBR22401180
ADDITIONAL INFORMATION
Oh my Gosh! You must look for yourself! I cannot properly tell you what a GEM this is. The farm from yesteryear completely kept up beautifully. This two bedroom home has the very warmth and homey feeling you are looking for. Relax on your enclosed front porch. A very spacious living room and a beautiful tin ceiling, wood burning stove which is not hooked up currently but is there for your use. A spacious bedroom on the upper level along with a nice size landing and shelving for storage. The attic has space for storage as well. Nice size bedroom on the main level along with an extra room to use as office or storage.,The full bath and laundry room are on the main level. Then we have the old stone basement, which is in very good shape, fuel oil for your heat source, propane kitchen stove, and gas hot water heater. The basement is very dry and easy to store stuff. Then you have this massive barn in excellent condition, extra sheds in great condition for storage and a 3-car garage. You also have a large outside porch to relax at any time of the day and watch the wildlife play. This has a new boiler furnace replaced in 2021, new chimney in 2022. There is fiber optics for phone, tv and internet as well. The acreage includes a substantial wooded area with ATV trails and a pond. Don't wait!Subject to rezoning.
| Information is supplied by seller and other third parties and has not been verified. This IDX information is provided exclusively for consumers personal, non-commercial use and may not be used for any purpose other than to identify perspective properties consumers may be interested in purchasing. Copyright 2024 - Wisconsin Real Estate Exchange. All Rights Reserved Information is deemed reliable but is not guaranteed |
Custer Real Estate
The median home value in Custer, WI is $295,100. This is higher than the county median home value of $238,000. The national median home value is $338,100. The average price of homes sold in Custer, WI is $295,100. Approximately 86.03% of Custer homes are owned, compared to 5.08% rented, while 8.89% are vacant. Custer real estate listings include condos, townhomes, and single family homes for sale. Commercial properties are also available. If you see a property you’re interested in, contact a Custer real estate agent to arrange a tour today!
Custer, Wisconsin 54423 has a population of 2,293. Custer 54423 is more family-centric than the surrounding county with 31.63% of the households containing married families with children. The county average for households married with children is 27.01%.
The median household income in Custer, Wisconsin 54423 is $99,971. The median household income for the surrounding county is $65,550 compared to the national median of $69,021. The median age of people living in Custer 54423 is 47.2 years.
Custer Weather
The average high temperature in July is 79.8 degrees, with an average low temperature in January of 5.4 degrees. The average rainfall is approximately 32.7 inches per year, with 51.6 inches of snow per year.



