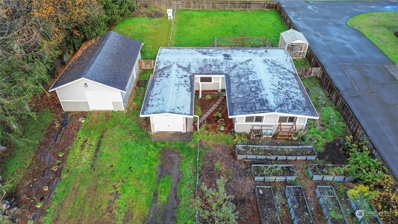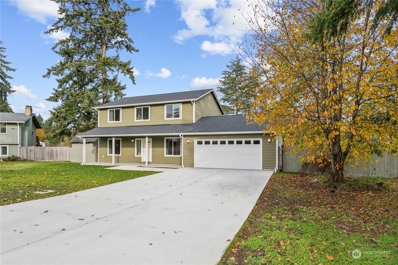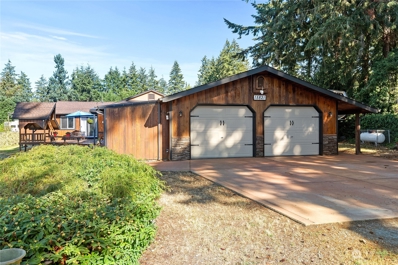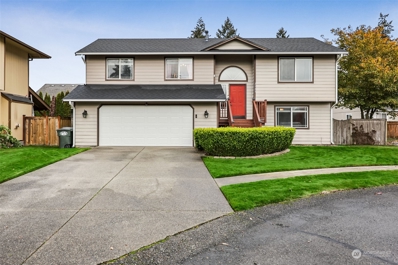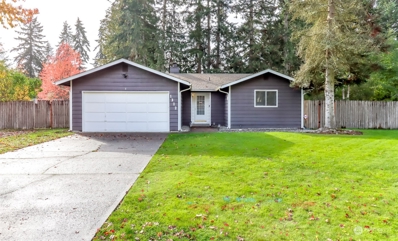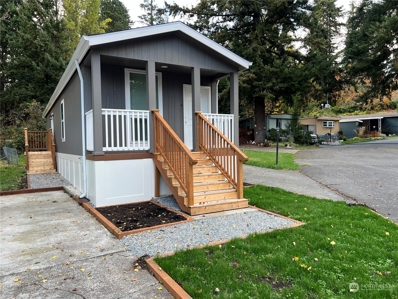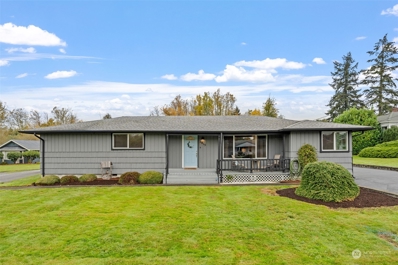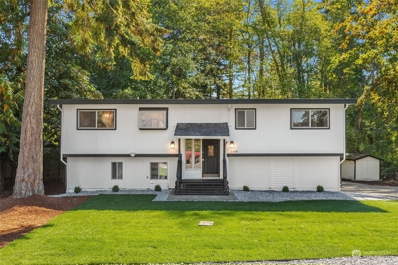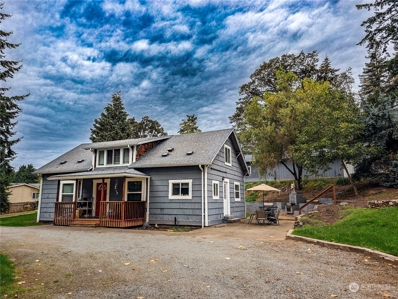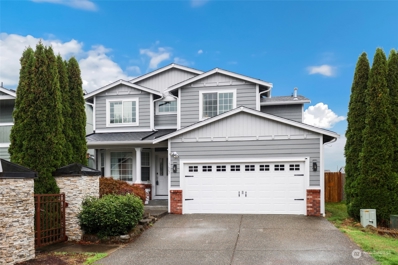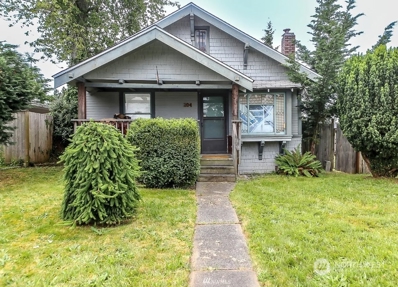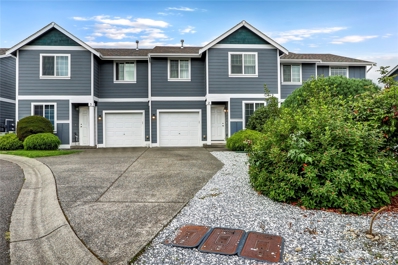Tacoma WA Homes for Sale
$494,000
919 160th Street E Tacoma, WA 98445
- Type:
- Single Family
- Sq.Ft.:
- 1,475
- Status:
- Active
- Beds:
- 3
- Year built:
- 1960
- Baths:
- 2.00
- MLS#:
- 2311517
- Subdivision:
- Tacoma
ADDITIONAL INFORMATION
Come see this amazing half acre homestead! The property comes with a large fully fenced yard complete with greenhouse to grow your own food or just contain your furry friends. The oversized shop has plenty of storage and hook ups for both electric car charging or an RV. The whole home is a one-level rambler for easy entry and exit. New stainless steel appliances adorn the kitchen with stately built-ins surrounding the dining room. There is an extra flex space perfect for a home office or second living room. Conveniently located right off Pacific, close to the base and all things South Sound. Come check it out today before it's gone!
$549,000
1519 156th St Ct E Tacoma, WA 98445
- Type:
- Single Family
- Sq.Ft.:
- 1,768
- Status:
- Active
- Beds:
- 3
- Year built:
- 2023
- Baths:
- 3.00
- MLS#:
- 2311758
- Subdivision:
- Tacoma
ADDITIONAL INFORMATION
This 2023-built, turnkey home is ready for immediate move-in—no rehab needed! Situated on 0.29 acres, the property is just 1 block from Highway 99, offering easy access to major routes and local amenities. With modern finishes and in brand-new condition, this home is perfect for those looking for a hassle-free living experience in a convenient location.
$585,900
8618 13th Avenue E Tacoma, WA 98445
- Type:
- Single Family
- Sq.Ft.:
- 1,487
- Status:
- Active
- Beds:
- 3
- Year built:
- 2024
- Baths:
- 2.00
- MLS#:
- 2311293
- Subdivision:
- Midland
ADDITIONAL INFORMATION
This single-story home w/ a fully fenced yard is now available at Eagle Landing! The Columbia has a well-designed open concept featuring 3 beds, 2 baths, dining area, expansive kitchen, & sprawling great room. The kitchen is equipped with stainless steel appliances, granite counters, modern cabinetry & luxury plank flooring. The owner's suite has a luxurious bathroom w/ a soaking tub & separate shower, plus a huge walk-in closet. LGI Homes also offers: builder-paid closing costs, $0 down options, interest rate buydowns, and MORE! If you are working with a licensed broker, please complete the Prospect Registration Agreement (*Site Registration Policy #4898) & submit prior to your first visit to the Eagle Landing Information Center.
$660,900
8614 13th Avenue E Tacoma, WA 98445
- Type:
- Single Family
- Sq.Ft.:
- 2,378
- Status:
- Active
- Beds:
- 4
- Baths:
- 3.00
- MLS#:
- 2311264
- Subdivision:
- Midland
ADDITIONAL INFORMATION
The Mercer is a 2-story home w/ 4 beds + 2.5 baths. It features multiple areas to entertain, like the upstairs bonus room, fully fenced yard, or sprawling great room. The kitchen includes granite counters, modern cabinetry & a suite of stainless-steel Whirlpool® appliances. The primary suite has a luxurious bathroom w/ soaker tub, walk-in shower & double-sink vanity. Plus, the finished garage offers abundant storage space! LGI Homes also offers: builder-paid closing costs, $0 down options, interest rate buydowns, and MORE! If you are working with a licensed broker, please complete the Prospect Registration Agreement (*Site Registration Policy #4898) & submit prior to your first visit to the Eagle Landing Information Center.
$559,500
2323 164th Street E Tacoma, WA 98445
- Type:
- Single Family
- Sq.Ft.:
- 2,774
- Status:
- Active
- Beds:
- 4
- Year built:
- 2006
- Baths:
- 3.00
- MLS#:
- 2309120
- Subdivision:
- Bethel
ADDITIONAL INFORMATION
Located in an exclusive gated community, this spacious 4-bedroom home with a versatile bonus room is move-in ready and offers abundant space to enjoy and personalize. With its expansive square footage, it’s perfect for those seeking comfort and flexibility. The bonus room can serve as a den, office, or hobby space to suit your lifestyle. Every room is simply designed and meticulously maintained, creating a welcoming environment and a blank canvas for your personalization. Located near JBLM and other amenities, you do not want to pass this up. This home is ready to become your sanctuary!
- Type:
- Single Family
- Sq.Ft.:
- 1,242
- Status:
- Active
- Beds:
- 3
- Year built:
- 1940
- Baths:
- 1.00
- MLS#:
- 2310372
- Subdivision:
- Midland
ADDITIONAL INFORMATION
This inviting 3-bedroom home boasts a kitchen with solid surface countertops and updated bathroom. Step inside to find an open and airy floor plan with tile flooring and plenty of natural light throughout. The fully renovated kitchen is a chef's delight, featuring sleek solid surface countertops and ample cabinet space. Enjoy the outdoors in the generous backyard with garden space, flat large side yard perfect for gatherings and relaxation. Plenty of room to add an ADU or utilize the already in place RV pad next to garage and carport. Conveniently located close to schools, parks, shopping, and easy commuting options. Don’t miss the opportunity to make this move-in-ready property yours!
- Type:
- Single Family
- Sq.Ft.:
- 1,420
- Status:
- Active
- Beds:
- 3
- Year built:
- 1987
- Baths:
- 2.00
- MLS#:
- 2309056
- Subdivision:
- Tacoma
ADDITIONAL INFORMATION
Now is the time to find the home you can afford because soon you will compete with multiple buyers to find anything close in quality and condition at this incredible price. Such a great big lot with lots of front and back yard area. Inside you will find a very inviting kitchen, eating area, and family room layout that is functional and pretty. Window from both the family room and the breakfast area looks out over the back deck to the fenced backyard. The primary bedroom is located on the main level and the other two bedrooms are upstairs with the second bathroom. Make sure you prioritize where you live, come see this home today.
$550,000
15821 5th Avenue E Tacoma, WA 98445
- Type:
- Single Family
- Sq.Ft.:
- 1,940
- Status:
- Active
- Beds:
- 3
- Year built:
- 1940
- Baths:
- 3.00
- MLS#:
- 2309202
- Subdivision:
- Spanaway
ADDITIONAL INFORMATION
Immaculate one level stand alone home with condo designation. Beautiful updates throughout... Kitchen with hardwood floors, newer appliances & Quartz slab. Living Room w/ Atrium & Pellet Stove. Primary with En suite has Soaking Tub, Quartz countertops & Walk in Closet. Additional family room plus 5 pc Guest Bath w/ Quartz Slab, 2 additional bedrooms, & Utility Room w/ 1/2 Bath. Newer Doors & Trim. 2 Car Garage, newer roof & poured driveway! Across from elementary school & junior high is around the corner. Large Fenced yard. 50 Amp hookup & RV parking okay.
- Type:
- Single Family
- Sq.Ft.:
- 1,840
- Status:
- Active
- Beds:
- 5
- Year built:
- 2002
- Baths:
- 3.00
- MLS#:
- 2309133
- Subdivision:
- Midland
ADDITIONAL INFORMATION
BRAND NEW 30 YEAR ROOF! 5 Bedrooms & 3 full bathrooms! Assumable mortgage @ 3.725%! Your new home features well balanced private and community living spaces on both levels! Enjoy the view of treetops and green fields from your kitchen window. Formal dining and living room on the main level with a cozy gas fireplace burning at the flick of a switch. There are 3 bedrooms and 2 bathrooms on the upper floor and the downstairs boasts 2 bedrooms, a full bathroom, and a generously sized laundry room. High ceilings throughout! Large 2-car garage! Elevated Deck off the dining room! Trex front Steps! All Stainless-Steel Kitchen appliances stay! Washer and Dryer Stay! The community offers a pond, athletic court/playground, and dog walking area!
$519,950
2523 169th Street E Tacoma, WA 98445
- Type:
- Single Family
- Sq.Ft.:
- 2,206
- Status:
- Active
- Beds:
- 4
- Year built:
- 2000
- Baths:
- 3.00
- MLS#:
- 2306755
- Subdivision:
- Tacoma
ADDITIONAL INFORMATION
Welcome to this move-in-ready gem in a quiet cul-de-sac! The spacious primary suite features a luxurious five-piece bath and walk-in closet. Enjoy the modern LVP flooring throughout and a cozy gas fireplace in the living room. The upper level includes a guest bath with Corian countertops and two additional guest bedrooms. The well-equipped kitchen boasts stainless steel appliances, laminate countertops, gas range, barstool seating, new dishwasher, and full-height mosaic tile backsplash. Additional highlights include a lower floor guest bath, guest bedroom, a 2-car garage with workshop, Hardi siding exterior, new garage door, and a fully fenced back and side yard—perfect for outdoor gatherings! You do not want to miss out on this home!
$475,000
1312 155th Court E Tacoma, WA 98445
- Type:
- Single Family
- Sq.Ft.:
- 1,408
- Status:
- Active
- Beds:
- 3
- Year built:
- 1983
- Baths:
- 2.00
- MLS#:
- 2307419
- Subdivision:
- Spanaway
ADDITIONAL INFORMATION
Recently renovated rambler tucked in the quaint Oak Meadows community. Boasting updated LVP floors, doors, trim & paint. New furnace & AC! Large living room with brick fireplace flows to dining & kitchen with stainless steel appliances & adjacent flex space perfect for informal dining space or office nook. Spacious bedrooms including Owners suite with 3/4th bath. You'll love all the natural light from the windows & skylights. High capacity washer & dryer stays! Room for plenty of vehicles & toys, large lot with fenced back yard with huge deck, patio & dog run. Conveniently located between Spanaway, South Hill Puyallup & Tacoma amenities. Just mins to shopping center, schools, JBLM, Spanaway Lake Park, Brookdale Golf Course, Hwy 7 & 512.
- Type:
- Manufactured Home
- Sq.Ft.:
- 1,148
- Status:
- Active
- Beds:
- 3
- Year built:
- 1986
- Baths:
- 2.00
- MLS#:
- 2305564
- Subdivision:
- Midland
ADDITIONAL INFORMATION
Outstanding home. 3bd, open concept, large rooms. This is a must see. All new, Laminate flooring throughout washer, dryer, range, dishwasher, refrigerator, furnace, freshly painted interior. Vaulted ceilings, formal dining room, beautiful woodwork throughout. Double pane windows with new blinds throughout. Large cover back deck for entertaining. Partially fenced. Nicely landscaped. Park is 55+ Covered carport and two storage sheds for your storage needs. Covered front porch. Nicely landscaped...low maintenance yard on a corner lot.
- Type:
- Single Family
- Sq.Ft.:
- 2,638
- Status:
- Active
- Beds:
- 4
- Lot size:
- 0.2 Acres
- Year built:
- 2024
- Baths:
- 3.00
- MLS#:
- 2303769
- Subdivision:
- Brookdale
ADDITIONAL INFORMATION
December special. Price improvement. Seller offering a $15,000 Buyer bonus with use of preferred lender. The Marbella floor plan, Homesite 13, 4 bed, 2 3/4 bath home, 2638 sqft, including a Bedroom and 3/4 bath on main floor, Walk-in Pantry. Bonus room upstairs. Lg. Primary bedroom with tray ceiling and 5 piece bath, walk-in closet. Covered patio. Personalize your home and choose all your hard surfaces at the Design Studio. Contemporary exteriors, Piano Finish Cabinetry, Unique Interior Doors, and much more. Community will have its own Clubhouse with outdoor pool, parks and play areas. Visit Model at - 1401 137th Dt E, Tacoma, WA 98445. If represented by a broker, broker must accompany & register at 1st visit.
$600,000
10522 22nd Avenue E Tacoma, WA 98445
- Type:
- Single Family
- Sq.Ft.:
- 2,032
- Status:
- Active
- Beds:
- 3
- Year built:
- 1929
- Baths:
- 2.00
- MLS#:
- 2303561
- Subdivision:
- Parkland
ADDITIONAL INFORMATION
Welcome to this centrally located home directly across from Midland Elementary School. Conveniently situated near HWY 512 and just minutes from I-5, this property offers an excellent location. Previously operated as a daycare business, this 2,032 sq ft home sits on a spacious .88-acre lot.
- Type:
- Manufactured Home
- Sq.Ft.:
- 728
- Status:
- Active
- Beds:
- 2
- Year built:
- 2024
- Baths:
- 1.00
- MLS#:
- 2303098
- Subdivision:
- Parkland
ADDITIONAL INFORMATION
BRAND NEW 2024 Clayton home located in the 55+ community of Parkland Mobile Village. Home features 2 bedrooms, 1 bath, open and bright living room, kitchen with eating area, primary bedroom and covered porch too. Close to all amenities and bus lines. Park rent $760. This one won't last. Welcome home!
$518,000
2815 104th Street E Tacoma, WA 98445
- Type:
- Single Family
- Sq.Ft.:
- 1,530
- Status:
- Active
- Beds:
- 4
- Year built:
- 1956
- Baths:
- 2.00
- MLS#:
- 2301889
- Subdivision:
- Summit
ADDITIONAL INFORMATION
Come make this rambler your new home! With plenty of storage + 4 bedrooms + 1.75 baths this home has space for everyone! Relax on the back deck w/ built-in bench seating or enjoy coffee from your front porch! The spacious 816-sq-ft detached garage offers endless possibilities. Whether you're dreaming of a home office, or a creative workspace or just want to use it has a garage-- this space is amazing. It includes a heated workshop and plenty of off-street parking with the added convenience of a 220-amp plug for an electric car or RV. Located close to schools, amenities & quick access to Hwy 512, this home is perfect for both first-time buyers & those looking to downsize. Don't miss your chance to call this peaceful retreat home!
$585,000
1608 129th Street E Tacoma, WA 98445
- Type:
- Single Family
- Sq.Ft.:
- 1,900
- Status:
- Active
- Beds:
- 3
- Year built:
- 1977
- Baths:
- 2.00
- MLS#:
- 2300917
- Subdivision:
- Parkland
ADDITIONAL INFORMATION
Welcome to your stunning home on a quiet cul-de-sac surrounded by trees for serene feel. Enjoy top to bottom remodel including brand new kitchen w/ quartz countertops & brand-new stainless-steel appliances, brand new floors, & upgraded bathroom. Great floor plan boasting multiple living spaces& generous sized bedrooms. MIL potential downstairs for additional income or multigenerational living. Lots of windows gives home tons of natural light. Love the sliding glass doors onto large deck perfect for entertaining or relaxing overlooking amazing backyard. Don’t miss outbuilding, for storage or workshop. Attached heated garage w/painted floors & plenty of parking space available. Home is sparkly clean, freshly painted & ready for new owners!
$575,900
1321 87th Street E Tacoma, WA 98445
- Type:
- Single Family
- Sq.Ft.:
- 1,487
- Status:
- Active
- Beds:
- 3
- Year built:
- 2024
- Baths:
- 2.00
- MLS#:
- 2301118
- Subdivision:
- Midland
ADDITIONAL INFORMATION
This brand new single-story home w/ a fully fenced yard is now available at Eagle Landing! The Columbia has a well-designed open concept featuring 3 beds, 2 baths, dining area, expansive kitchen, & sprawling great room. The kitchen is equipped with stainless steel appliances, granite counters, modern cabinetry & luxury plank flooring. The owner's suite has a luxurious bathroom w/ a soaking tub & separate shower, plus a huge walk-in closet. LGI Homes also offers: builder-paid closing costs, $0 down options, interest rate buydowns, and MORE! If you are working with a licensed broker, please complete the Prospect Registration Agreement (*Site Registration Policy #4898) & submit prior to your first visit to the Eagle Landing Information Center.
$640,000
965 E Brookdale Tacoma, WA 98445
- Type:
- Single Family
- Sq.Ft.:
- 1,500
- Status:
- Active
- Beds:
- 5
- Year built:
- 1942
- Baths:
- 3.00
- MLS#:
- 2298000
- Subdivision:
- Brookdale
ADDITIONAL INFORMATION
2 houses on a large 1.3-acre lot with a circular driveway that provides easy access to both homes. The back house is a 1,000 sq. ft. 2-bedroom ADU, and there’s a 600 sq. ft. shop/garage attached. You can live in one and rent the other or rent out both or?? The front house currently rents for $2,000, and owner has not raised the rent in 2 years, could rent for higher. The back house rents for $1,500 without the attached garage, but should easily get $2,000 with the garage and 3/4 acre across the back of the property. The garage is well lit with 10 new LED ceiling fixtures and features a 12x8 ft high insulated garage door. The property was appraised for $674k in November of 2022. The owner is hoping for a quick sale at $659K.
$537,400
2908 162nd Street E Tacoma, WA 98445
- Type:
- Single Family
- Sq.Ft.:
- 2,573
- Status:
- Active
- Beds:
- 4
- Year built:
- 2003
- Baths:
- 3.00
- MLS#:
- 2295958
- Subdivision:
- Brookdale
ADDITIONAL INFORMATION
Wow! Fantastic opportunity on this 4 bedroom home with nearly 2600 sq ft. Situated in gated community on a large corner lot. Upon entering you will feel the massive space. Large formal living room offers cozy gas fireplace. Living room leads to formal dining room. Huge country kitchen has plenty of counter space and cabinets. Eating bar in kitchen as well. Sliding glass door leads to large deck overlooking the fenced back yard. Primary bedroom has its own 5 piece bath with tub and shower. Lower level offers the 4th bedroom and full bath. Perfect for MIL. Enormous family room in lower level. Laundry room located in the lower level. Garage offers 1 stall as a tandem garage offering 3 garages spaces. Minutes to everything from this location.
- Type:
- Single Family
- Sq.Ft.:
- 1,410
- Status:
- Active
- Beds:
- 3
- Year built:
- 1971
- Baths:
- 1.00
- MLS#:
- 2294602
- Subdivision:
- Midland
ADDITIONAL INFORMATION
Come explore this amazing tri-level home on a large corner lot! Main level offers a stunning living room w/large windows for plenty of natural light & cozy wood fireplace w/white brick surround. The living room opens to dining area off the kitchen which features gorgeous wood cabinetry & lots of counter space. Full bathroom w/ tub/shower combo & tile surround. Bedrooms have beautiful details in the trim & wainscoting. Lower level rec room offers potential for 4th bedroom/office/den/workout room & access to the utility room. Huge detached garage with additional storage space offers tons of storage space! Large covered patio overlooks landscaped yard & firepit to make outdoor entertaining a breeze. Convenient location near 512 & I5.
- Type:
- Single Family
- Sq.Ft.:
- 1,975
- Status:
- Active
- Beds:
- 4
- Year built:
- 2003
- Baths:
- 3.00
- MLS#:
- 2295459
- Subdivision:
- Tacoma
ADDITIONAL INFORMATION
Wake up to stunning views of Mount Rainier from the primary suite of this exquisite home in a gated community. Step into a lovely formal living room with newer flooring, leading to an open kitchen and dining area, plus a second living room featuring a cozy gas fireplace. Upstairs, the primary bedroom includes a five-piece ensuite, with three additional bedrooms, a full bathroom, and a separate laundry room, with all appliances included. The covered patio, and private backyard, are perfect for entertaining, and the home is in a prime location with easy access to amenities and commuter routes. Don’t miss out on this Tacoma gem... Welcome Home!
- Type:
- Single Family
- Sq.Ft.:
- 2,823
- Status:
- Active
- Beds:
- 5
- Lot size:
- 0.16 Acres
- Year built:
- 2024
- Baths:
- 3.00
- MLS#:
- 2293908
- Subdivision:
- Brookdale
ADDITIONAL INFORMATION
Final Chamonix in phase one, Price improvement. Seller offering a $15,000 Buyer bonus with use of preferred lender. The Chamonix floor plan,Homesite 12, 5 bed, 2 3/4 bath home, 2823 sqft, including a Bedroom and 3/4 bath on main floor, Walk-in Pantry. Bonus room upstairs. Large Primary bedroom with tray ceiling and 5 piece bathrm, 2 walk-in closets. Covered patio. Personalize your home and choose all your hard surfaces at the Design Studio. Contemporary exteriors, Piano Finish Cabinetry, Unique Interior Doors, and much more. Community will have its own Clubhouse with outdoor pool, parks and play areas.Visit Model at-1401 137th Dt E, Tacoma, WA 98445. If represented by a broker, broker must accompany & register at 1st visit.
$450,000
204 96th Street E Tacoma, WA 98445
- Type:
- Single Family
- Sq.Ft.:
- 1,052
- Status:
- Active
- Beds:
- 4
- Year built:
- 1912
- Baths:
- 1.00
- MLS#:
- 2290923
- Subdivision:
- Fern Hill
ADDITIONAL INFORMATION
Bring your love to this great investment opportunity 1912 Craftsman style home in the Fern Hill neighborhood of South Tacoma with NO HOA! Great bones with solid original structure. Make this your next project! DADU permit ready! Living while building! This 4 bedroom 1 bath sits on a corner lot with a detached 1 car garage in the back. You can easily have driving access to the garage from the alley. House sits on one side of the property giving you tons of fenced in yard space.
- Type:
- Condo
- Sq.Ft.:
- 1,408
- Status:
- Active
- Beds:
- 3
- Year built:
- 2005
- Baths:
- 3.00
- MLS#:
- 2294261
- Subdivision:
- Bethel
ADDITIONAL INFORMATION
You will love this charming,recently updated townhouse w/modern amenities offering 1,400 sq ft of living space,featuring 3 bedrooms & 2.5 baths.The main level features laminate flooring throughout.Once inside,there is a versatile front room that can serve as a dining area or office. Step into the open-concept kitchen,w/soft-close cabinets,quartz counters &cstainless steel appliances.The adjoining great room opens out to a fenced patio w/low-maintenance yard.Main laundry & half bath.Upstairs,is a large primary suite w/two closets,private 5 piece bath w/soaking tub &walk-in closet.Two more bedrooms & a full bath complete the upper level.Located in a prime area close to shopping, dining, bases.Seller pays 2.25% of your agents commission!

Listing information is provided by the Northwest Multiple Listing Service (NWMLS). Based on information submitted to the MLS GRID as of {{last updated}}. All data is obtained from various sources and may not have been verified by broker or MLS GRID. Supplied Open House Information is subject to change without notice. All information should be independently reviewed and verified for accuracy. Properties may or may not be listed by the office/agent presenting the information.
The Digital Millennium Copyright Act of 1998, 17 U.S.C. § 512 (the “DMCA”) provides recourse for copyright owners who believe that material appearing on the Internet infringes their rights under U.S. copyright law. If you believe in good faith that any content or material made available in connection with our website or services infringes your copyright, you (or your agent) may send us a notice requesting that the content or material be removed, or access to it blocked. Notices must be sent in writing by email to: [email protected]).
“The DMCA requires that your notice of alleged copyright infringement include the following information: (1) description of the copyrighted work that is the subject of claimed infringement; (2) description of the alleged infringing content and information sufficient to permit us to locate the content; (3) contact information for you, including your address, telephone number and email address; (4) a statement by you that you have a good faith belief that the content in the manner complained of is not authorized by the copyright owner, or its agent, or by the operation of any law; (5) a statement by you, signed under penalty of perjury, that the information in the notification is accurate and that you have the authority to enforce the copyrights that are claimed to be infringed; and (6) a physical or electronic signature of the copyright owner or a person authorized to act on the copyright owner’s behalf. Failure to include all of the above information may result in the delay of the processing of your complaint.”
Tacoma Real Estate
The median home value in Tacoma, WA is $428,600. This is lower than the county median home value of $509,000. The national median home value is $338,100. The average price of homes sold in Tacoma, WA is $428,600. Approximately 51.27% of Tacoma homes are owned, compared to 41.87% rented, while 6.87% are vacant. Tacoma real estate listings include condos, townhomes, and single family homes for sale. Commercial properties are also available. If you see a property you’re interested in, contact a Tacoma real estate agent to arrange a tour today!
Tacoma, Washington 98445 has a population of 38,092. Tacoma 98445 is less family-centric than the surrounding county with 26.49% of the households containing married families with children. The county average for households married with children is 32.93%.
The median household income in Tacoma, Washington 98445 is $62,223. The median household income for the surrounding county is $82,574 compared to the national median of $69,021. The median age of people living in Tacoma 98445 is 35.2 years.
Tacoma Weather
The average high temperature in July is 76.9 degrees, with an average low temperature in January of 36 degrees. The average rainfall is approximately 41.5 inches per year, with 4.7 inches of snow per year.
