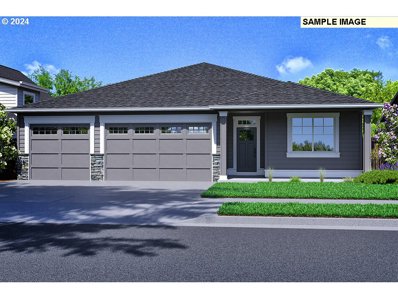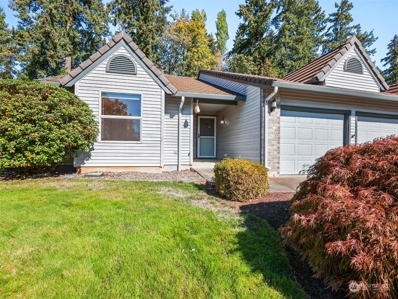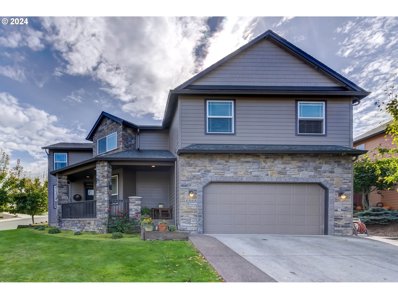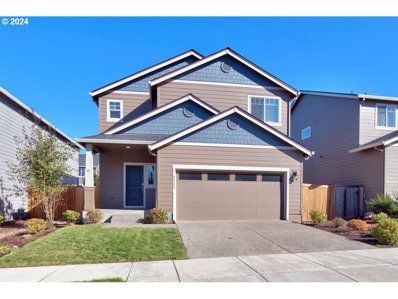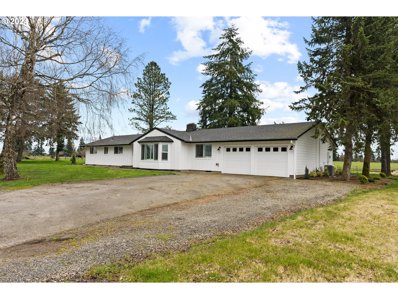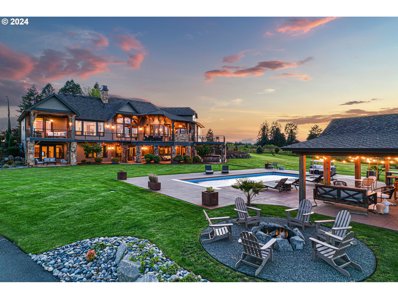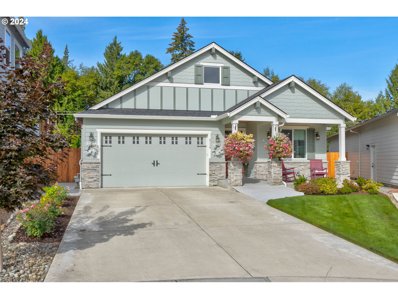Ridgefield WA Homes for Sale
$1,285,000
810 NW 173RD Cir Ridgefield, WA 98642
- Type:
- Single Family
- Sq.Ft.:
- 2,532
- Status:
- Active
- Beds:
- 3
- Baths:
- 3.00
- MLS#:
- 24120588
- Subdivision:
- The Highlands at Whipple Creek
ADDITIONAL INFORMATION
This Modern Craftsman plan gives you lots of living space on the main level with 3 bedrooms, 2.5 bathrooms. A split bedroom layout places the primary suite - with direct laundry access - on the right side of the home and two bedrooms sharing a Jack and Jill on the left. Both bedrooms can be flexed to be used as other spaces: a home office, a den, a media room, whatever suits your needs. The center of the home is open concept with the living room open to the covered patio in back. The living room ceiling has wood beams and a fireplace that is visible from the kitchen with large island with built-in dining table. Great opportunity to build your dream home in prime Ridgefield location.
$719,900
3818 S 44th Ln Ridgefield, WA 98642
- Type:
- Single Family
- Sq.Ft.:
- 2,072
- Status:
- Active
- Beds:
- 4
- Year built:
- 2024
- Baths:
- 2.00
- MLS#:
- 24142734
ADDITIONAL INFORMATION
One of our most popular single level homes - The Harrison - Lot 64. Model home open Friday-Tuesday 12-5. Check with agent if buyer has time to make interior selections and add upgrades. Concessions available, please contact agent. Rear landscaping upgraded added to this home. Located in the picturesque city of Ridgefield is Pahlisch Homes new community, Sanderling Park. Southwest Washington is known for its abundance of nature and Sanderling Park does not disappoint. There are plenty of nearby trails, parks, and the Lake River for boating and fishing. Ridgefield is only a 20-minute drive to the Portland metro which gives residents access to all the amenities of a large metro area while enjoying the small town life. Living in this community will allow you to admire the beauty of Southwest Washington while enjoying the luxury of a Pahlisch home.Sanderling Park is a master-planned community that accentuates the beauty of the surrounding area and offers plenty of outdoor recreation opportunities. Homeowners here can enjoy the surrounding parks and trails, community playground, and private community clubhouse and pool. Residents can spend the day at the nearby Tri-Mountain golf course before enjoying one of the multiple award-winning vineyards/wineries located around Ridgefield. With access to the historic downtown shops, dining, and arts quarter, the local community is vibrant and amenity-rich. Imagine yourself coming home from a day at the shops and enjoying a relaxing dinner in your expansive kitchen. Or, picture working from your home office space with all the convenience and quality of your Pahlisch Home. Sanderling Park is a community of practical luxuries.
- Type:
- Condo
- Sq.Ft.:
- 1,546
- Status:
- Active
- Beds:
- 2
- Year built:
- 1994
- Baths:
- 2.00
- MLS#:
- 2297444
- Subdivision:
- Whipple Creek
ADDITIONAL INFORMATION
Main-level living in secluded & manicured Whipple Creek Condominiums, in desirable Salmon Creek/Mt. Vista area. With the only shared wall being on the garage side of the unit, this townhome condo feels private and cozy. Kitchen opens up to expansive dining/living area highlighted by vaulted ceilings and a gas fireplace. The main bedroom has ensuite bathroom with generous closets & a remodeled tile shower. 2-car garage includes a ramp into home; is EV ready. HOA maintains the park-like grounds & landscaping, so you can cross yardwork off your to-do list. Spacious composite back deck for relaxing amidst the scenery, or grilling & entertaining. HOA dues cover water & sewer. Very near retail & park, with quick access to I-5 & 205.
$569,900
633 N 18TH Pl Ridgefield, WA 98642
- Type:
- Single Family
- Sq.Ft.:
- 2,436
- Status:
- Active
- Beds:
- 4
- Lot size:
- 0.12 Acres
- Year built:
- 2004
- Baths:
- 3.00
- MLS#:
- 24570327
- Subdivision:
- Bellwood Heights
ADDITIONAL INFORMATION
Come home to a private and secluded backyard. Well maintained one-owner home on a quiet street with R.V. parking and no HOA. New carpets and paint. Incredible engineered bamboo flooring. Living room with a fireplace plus an oversized great room. Large dining room is big enough for a hutch. Kitchen has pantry, SS, gas appliances and privacy out the sink window. Large primary has walk-n closet and full bath with double sinks. Gas forced air furnace plus a heat pump. Very efficient. R.V. parking area holds a pretty big rig. Refrigerator, washer and dryer included. Very attractive neighborhood.
- Type:
- Single Family
- Sq.Ft.:
- 2,405
- Status:
- Active
- Beds:
- 3
- Lot size:
- 1.08 Acres
- Year built:
- 1995
- Baths:
- 3.00
- MLS#:
- 24484005
ADDITIONAL INFORMATION
Custom-built, one level home with convenient ADA accessibility inside and out. On just over an acre, with views of Mt. St. Helens, this spacious 3 bedroom, 2 1/2 bathroom home features an open floor plan with vaulted ceilings, new carpet and new paint throughout. With lots of windows and natural light, the living room features built-ins and a gas fireplace. Formal dining area with a built-in buffet. Kitchen with all appliances and a casual eating area. Comfortable and functional, the oversized primary suite features double closets and two sitting areas that could be used as an office, exercise area, for watching tv or just enjoying the view of the park-like backyard. Primary bathroom with double sinks, a soaking tub and a roll-in shower. Two additional generous sized bedrooms, both with a view of the mountain! Beautiful and private, the fenced backyard features a lighted, paver path that winds throughout the yard, out front and back again. Good size, low maintenance deck with a view of the tranquil water feature. Three car garage, RV Parking and plenty of room for your cars and toys. Well maintained with a new A/C, gas furnace, and a gas water heater. Super convenient to shopping, restaurants and the freeway. This home is ready for new owners!
$734,900
1301 N HERON Dr Ridgefield, WA 98642
- Type:
- Single Family
- Sq.Ft.:
- 2,921
- Status:
- Active
- Beds:
- 4
- Lot size:
- 0.16 Acres
- Year built:
- 2007
- Baths:
- 3.00
- MLS#:
- 24256428
ADDITIONAL INFORMATION
BEAUTIFUL CUSTOM HOME IN HERON RIDGE. 4 bedrooms, 2 1/2 bathrooms, 2921 sqft, built in 2007 on an over 7000 sqft corner lot. New interior paint, new furnace and new AC unit. High ceilings and laminate flooring throughout the home. Formal living room w/ gas fireplace. Formal dining room w/ bay window (also setup for a home office). Updated kitchen w/ upgraded cabinetry, pantry, eating bar, all new stainless appliances & eating area that opens to the great room. Primary bedroom upstairs w/ coffered ceiling, dual sided fireplace, jetted tub, shower & walk-in closet. Bedrooms 2, 3, 4 and laundry room are also upstairs PLUS a large bonus room. 3 car garage is a 2+1 tandem. Covered back patio overlooks yard w/ above ground pool. Desirable neighborhood across from the park and near everything else Ridgefield has to offer.
- Type:
- Single Family
- Sq.Ft.:
- 2,208
- Status:
- Active
- Beds:
- 4
- Lot size:
- 0.11 Acres
- Year built:
- 2019
- Baths:
- 3.00
- MLS#:
- 24648598
ADDITIONAL INFORMATION
Discover this beautiful 4-bedroom, 2.5-bath home, built in 2019, nestled in the highly desirable community of Ridgefield, WA—a charming town blending small-town warmth with modern amenities. Fresh new carpeting flows throughout, adding a welcoming touch. The main floor includes a private office, ideal for remote work or study, and a spacious living room with a cozy gas fireplace that seamlessly opens to the kitchen and dining area, all with laminate flooring. The kitchen is designed with quartz countertops, stainless steel appliances, a gas range, and an eating bar—perfect for casual meals or entertaining.Upstairs, the primary suite offers a relaxing escape with a walk-in closet, walk-in shower, large soaking tub, and dual vanity. The nearby utility room, complete with an upscale washer and dryer, adds ultimate convenience. Outside, a covered patio and a generously sized yard provide the perfect setting for outdoor gatherings or peaceful evenings.Located near top-rated schools, the new Costco, and the scenic Ridgefield National Wildlife Refuge, this home brings together modern comfort and community charm. Don’t miss this exceptional opportunity—your new haven in Ridgefield awaits! Be sure to explore the 3-D Tour!
$1,175,000
17110 NE 22nd Avenue Ridgefield, WA 98642
- Type:
- Single Family
- Sq.Ft.:
- 2,806
- Status:
- Active
- Beds:
- 4
- Year built:
- 2018
- Baths:
- 3.00
- MLS#:
- 2294196
- Subdivision:
- Ridgefield
ADDITIONAL INFORMATION
Welcome Home to a single level home crafted by Cascade West w/ 4 bedrms, 3 baths, & 5 car garage. You're greeted by soaring 13’ ceilings & natural light through a wall of windows. Gourmet kitchen is complete w/ massive 14’ island & extensive cabinetry. Home offers 2 spacious primary suites & is enhanced w/ accessibility features, including wide hallways, zero-threshold showers, heated floors in the primary suites & a sound system inside & out. A covered patio & low-maintenance landscaping provide the perfect setting for relaxation or hosting guests. Home is ideal for dual living or multi-generational families, offering luxury, convenience & scenic views of Whipple Creek green belt in a prestigious gated neighborhood known for its community
$745,900
2724 S 9th Way Ridgefield, WA 98642
- Type:
- Single Family
- Sq.Ft.:
- 3,180
- Status:
- Active
- Beds:
- 4
- Baths:
- 4.00
- MLS#:
- 2297550
- Subdivision:
- Ridgefield
ADDITIONAL INFORMATION
The Multi Gen Home is the most popular design for owners wanting a guest suite like no other or to use it as a home office, gym, or hange out room!The private ensuite boasts its own kitchenette, w/d hook ups, bedroom, full ba, and its own thermostat.The main house has 3 bedrooms, with a primary suite that’s the epitome of relaxation w/soaking tub, tiled shower, double sinks, and a walk-in closet that’ll make your wardrobe smile. In addition to the 3bds there is a loft for entertaining and a tech room flex space for the upstairs office area. Entertaining kitchen with sleek quartz countertops, a built-in gas range, convection oven, microwave, and a pantry.This home now includes, Blinds, Refrigerator, Washer and Dryer in main house. HS #15
$1,037,000
1116 N Helens View Dr Ridgefield, WA 98642
- Type:
- Single Family
- Sq.Ft.:
- 4,130
- Status:
- Active
- Beds:
- 4
- Year built:
- 2024
- Baths:
- 3.00
- MLS#:
- 24496170
- Subdivision:
- PARADISE POINT
ADDITIONAL INFORMATION
Stunning New Home in a Brand-New Community! This proposed home welcomes you with a grand two-story entry and an expansive great room with a two-story fireplace. Featuring 4 to 7 bedrooms, 2.5 to 3.5 bathrooms, a den, and a 3-car garage, this home also includes an unfinished basement, giving buyers the freedom to customize the space. The gourmet kitchen boasts a large pantry, center island, slab granite countertops, and stainless steel appliances. The main-level primary suite offers a walk-in shower, dual sinks, a private water closet, and a spacious walk-in closet. Buyers have the opportunity to personalize the layout and design selections with guidance from the builder’s professional designer. Built by a nationally and locally awarded builder known for an exceptional home warranty program. Located in a sought-after school district and close to shopping and recreational activities.
$1,195,000
2115 NE 279TH St Ridgefield, WA 98642
- Type:
- Single Family
- Sq.Ft.:
- 2,215
- Status:
- Active
- Beds:
- 3
- Lot size:
- 10 Acres
- Year built:
- 1973
- Baths:
- 2.00
- MLS#:
- 24342731
ADDITIONAL INFORMATION
Welcome to your private oasis! This stunning ranch-style home features 3 spacious bedrooms and 2 baths, perfect for comfortable living. Enjoy the modern elegance of quartz countertops in the kitchen and bathrooms, making everyday tasks a joy.Step outside to discover your expansive 10-acre lot, complete with RV parking, offering plenty of space for your outdoor adventures. Unwind in the hot tub after a long day while soaking in the serene views that surround you.This property combines country living with modern amenities. Don’t miss out on this exceptional opportunity—schedule your tour today!
$1,009,000
1108 N Helens View Dr Ridgefield, WA 98642
- Type:
- Single Family
- Sq.Ft.:
- 3,650
- Status:
- Active
- Beds:
- 4
- Year built:
- 2024
- Baths:
- 4.00
- MLS#:
- 24067049
- Subdivision:
- PARADISE POINT
ADDITIONAL INFORMATION
Discover Your Dream Home in a Brand-New Community!This thoughtfully designed home offers versatility and luxury, with 4-7 bedrooms, 2.5-3.5 baths, and an open layout ideal for modern living. The spacious kitchen features elegant slab quartz countertops, stainless steel appliances, and Smart Home Technology for convenience and style. Relax in the luxurious owner’s suite, complete with a walk-in shower and walk-in closet.Built with organization in mind, this home boasts abundant storage throughout. The main-level bonus room can also be upgraded to a guest suite, providing extra flexibility.Buyers will enjoy the opportunity to personalize their home by working with a professional designer in the builder’s 5,000 SF design studio, selecting finishes and features to suit their tastes.Located in a highly sought-after neighborhood with top-rated schools, this community is just minutes from shopping, recreation, and entertainment, making it the perfect place to call home.
$857,000
3603 N 12th Cir Ridgefield, WA 98642
- Type:
- Single Family
- Sq.Ft.:
- 2,527
- Status:
- Active
- Beds:
- 3
- Year built:
- 2024
- Baths:
- 3.00
- MLS#:
- 24488237
- Subdivision:
- PARADISE POINT
ADDITIONAL INFORMATION
Brand New community-Grand Two Story Great Room and 4 Car Garage! This home plan offer 3-5 bedrooms, den, and well planned kitchen with large island, optional washer/dryer in main floor WIC. Some features included: SS appliance, slab counters in kitchen, Smart Home Technology. Still time to choose layout and selections in builder's design studio. Beautiful neighborhood in sought after school district.
$1,012,000
3608 N 11th Cir Ridgefield, WA 98642
- Type:
- Single Family
- Sq.Ft.:
- 3,213
- Status:
- Active
- Beds:
- 4
- Year built:
- 2024
- Baths:
- 3.00
- MLS#:
- 24458350
- Subdivision:
- PARADISE POINT
ADDITIONAL INFORMATION
Bright and Spacious Living in a Brand-New Community!Boasting over 3,000 square feet, this stunning home is designed to impress. The two-story great room features expansive windows that fill the space with natural light, creating a warm and inviting atmosphere. Offering 4-5 bedrooms, 2.5-3.5 bathrooms, and a 3-car garage, this home is perfect for both everyday living and entertaining. The spacious kitchen is a chef’s dream, showcasing a large pantry, a centerpiece island, slab granite countertops, and stainless steel appliances. The main-level primary suite offers a luxurious retreat with a walk-in shower, a generous walk-in closet, a private water closet, and dual sinks.With construction yet to begin, now is your chance to personalize every detail to make this home truly your own!Located in a vibrant community near top schools, recreation, and convenient access to I-5, this home has it all.
- Type:
- Single Family
- Sq.Ft.:
- 2,527
- Status:
- Active
- Beds:
- 3
- Year built:
- 2024
- Baths:
- 3.00
- MLS#:
- 24435920
- Subdivision:
- PARADISE POINT
ADDITIONAL INFORMATION
Brand New community-Bright and Open Two Story Great Room! This proposed home plan offer 3-5 bedrooms, den, 4 car garage and well planned kitchen with large island, optional washer/dryer in main floor WIC. Some features included: SS appliance, slab counters in kitchen, Smart Home Technology. Still time to choose layout and selections in builder's design studio.
$1,039,000
3600 N 11th Cir Ridgefield, WA 98642
- Type:
- Single Family
- Sq.Ft.:
- 3,650
- Status:
- Active
- Beds:
- 4
- Year built:
- 2024
- Baths:
- 4.00
- MLS#:
- 24250202
- Subdivision:
- PARADISE POINT
ADDITIONAL INFORMATION
Brand New community- Spacious home with Luxury Owner's Suite! Proposed home 4-7 Bed/2.5-3.5 bath with included slab quartz in the kitchen, SS appliances, Smart Home Technology, walk in shower, walk in closet and more. Home design created with organization in mind- abundance of storage throughout the home. bonus on the main can be an optional guest suite on the main. Buyer can select all options in this home with one of builders professional designers in their 5000SF design studio. Sought after neighborhood and schools offers minutes to shopping, recreation and entertainment.
$769,000
3523 N 12th Cir Ridgefield, WA 98642
- Type:
- Single Family
- Sq.Ft.:
- 2,687
- Status:
- Active
- Beds:
- 3
- Year built:
- 2024
- Baths:
- 3.00
- MLS#:
- 24226489
- Subdivision:
- PARADISE POINT
ADDITIONAL INFORMATION
Contemporary Living in a Brand-New Community!This proposed home plan is designed with versatility and style, featuring 3-4 bedrooms, a loft, and 2.5 bathrooms. The open-concept main living area includes a private den, perfect for work or relaxation. The kitchen shines with slab quartz countertops and stainless steel appliances, while the luxury primary suite offers a serene retreat. Modern touches like Smart Home Technology complete the package.Buyers still have the opportunity to personalize this home with options chosen in the builder’s professional design studio.Located in a highly desirable school district and just minutes from I-5, shopping, and outdoor recreation, this home offers the perfect balance of comfort and convenience.
Open House:
Friday, 1/3 9:00-5:00PM
- Type:
- Single Family
- Sq.Ft.:
- 2,070
- Status:
- Active
- Beds:
- 4
- Lot size:
- 0.07 Acres
- Year built:
- 2024
- Baths:
- 3.00
- MLS#:
- 24143031
- Subdivision:
- NORTH HAVEN
ADDITIONAL INFORMATION
LOW FIXED RATES!! Open Daily 9AM - 5:00PM! Welcome your buyer's home to this appealing Wintergreen floorplan that is ready made for entertaining! Open-concept layout on the main floor with an impressive kitchen with a center island that overlooks the great room. Great room includes a gas fireplace and Luxury Vinyl flooring! Primary suite includes a walk-in-closet and private bathroom with double sinks, and a tiled walk-in shower! Upper level also includes three more bedrooms! Home includes covered deck with gas hookup for those summer BBQ's! Close commute to I5 and I205! Ridgefield Schools! Great Amenities only 6 minutes away including Starbucks, Fred Meyers, Chipotle and a new Trader Joes set to open soon!
Open House:
Thursday, 1/2 11:00-5:00PM
- Type:
- Single Family
- Sq.Ft.:
- 2,676
- Status:
- Active
- Beds:
- 5
- Lot size:
- 0.11 Acres
- Year built:
- 2024
- Baths:
- 3.00
- MLS#:
- 24651502
ADDITIONAL INFORMATION
MOVE IN READY! Large contemporary 5 bedroom home with greenspace on two sides, on a corner lot! Large, open living area and bedroom/office plus full bath on main level, primary suite and three additional bedrooms on the second level. Home features a gas fireplace, 9ft ceilings on main level, quartz countertops throughout, gourmet kitchen with gas cooktop, open stair rail, large primary bedroom with walk-in closet, tile shower & soaking tub, heat pump with A/C, and a 10x22 covered deck on a fully fenced corner lot! Community features walking trails, green spaces, and park areas. Sample images - actual finishes and colors will vary. Other homes also available. PLEASE VISIT SALES OFFICE TO VIEW HOMES @ 117 S 87th Ave, Ridgefield, WA. Open daily 11-5.
- Type:
- Single Family
- Sq.Ft.:
- 1,851
- Status:
- Active
- Beds:
- 3
- Lot size:
- 0.05 Acres
- Year built:
- 2024
- Baths:
- 3.00
- MLS#:
- 24012965
ADDITIONAL INFORMATION
Visit our designer-curated model to know more about this and other homes in various stages of construction, offering exceptional special financing. - This soon-to-be-built Ironwood floorplan offers an open concept main floor that showcases the kitchen, with a center island overlooking the dining and great room. The second level offers a versatile loft, two nicely sized bedrooms, and the primary ensuite with a walk-in-closet and private bathroom. Located in the best of both worlds in the charming community of Ridgefield, with miles of rolling hills and countryside, while just minutes away from convenient shopping, dining, and an easy drive to Vancouver and the greater Portland area. - This community also boasts great access to premier entertainment at the Clark County Event Center, and short-term rental is allowed!
$1,245,000
2605 S 10TH Way Ridgefield, WA 98642
- Type:
- Single Family
- Sq.Ft.:
- 2,479
- Status:
- Active
- Beds:
- 3
- Lot size:
- 1.07 Acres
- Year built:
- 2019
- Baths:
- 4.00
- MLS#:
- 24371041
ADDITIONAL INFORMATION
Enjoy outdoor living at its finest! This one level, newer built home features an expansive and impressive, nearly 95-foot covered deck spanning the entire length of home, overlooking the backyard, trees and wildlife. Rain or shine, enjoy the Pacific Northwest to the fullest, whether it be relaxing or entertaining your guests. All living is on the main level of the home, has 3 bedrooms, 2 full and 1 partial bath. Primary bedroom has separate sitting area with propane fireplace and access to covered back deck, double closet, bathroom with walk-in shower and double sinks. Kitchen has island, stainless steel appliances, quartz countertops, large walk-in pantry, range, dishwasher, refrigerator, and microwave. Family room features a propane fireplace, built ins, ceiling fan, opens to kitchen, eating area and has slider to covered deck, equipped with kitchenette area including sink, ceiling fans, mounted TV. Office/den is spacious in size and has double pocket doors and a ceiling fan. Oversized garage can accommodate four vehicles. Shop/Second Garage, can accommodate another two vehicles, ½ bath. Additional RV/Boat Parking. Bonus – Crawlspace could be finished for additional living space, second living quarters, or spacious storage! Already has separate exterior door entrance and high ceilings. Many possibilities!
- Type:
- Condo
- Sq.Ft.:
- 2,271
- Status:
- Active
- Beds:
- 3
- Year built:
- 1991
- Baths:
- 3.00
- MLS#:
- 24160294
- Subdivision:
- Vista Terrace
ADDITIONAL INFORMATION
Great Vista Terrace Condo With Daylight Basement! New Carpet And Paint! Large Deck For Entertaining Overlooking Wooded Area & Pickle Ball Courts, Oversized Garage With 220 Outlet, Garage Door Opener, Master Suite On Main With Sauna And Soaking Tub, Guest Bedroom On Main, Laundry, Washer And Dryer Stay, Vaulted Living Room, Propane Fireplace, Dining Nook, Kitchen With Granite Counters, Built In Oven And Microwave, Fridge Stays, Pantry, Built In Hutch, Additional Living Space Down, Lower Level Bedroom With Murphy Desk & Bed And Attached Bathroom, Large Family Room With Separate Entrance, Possible Rental Opportunity. Access To Large Crawl Space, Could Be Converted To Wine Cellar. Guest Parking In Front Of Condo. WSU Vancouver, Legacy Hospital, Vancouver Clinic, Shopping & I-5/205 access near by.
$5,250,000
2421 NE 279TH St Ridgefield, WA 98642
- Type:
- Single Family
- Sq.Ft.:
- 7,490
- Status:
- Active
- Beds:
- 5
- Lot size:
- 18.56 Acres
- Year built:
- 2014
- Baths:
- 7.00
- MLS#:
- 24693293
ADDITIONAL INFORMATION
The VIEW! Enjoy unobstructed panoramic views of the Lewis River Valley and majesticWashington State mountains! This grand timber-framed estate is located just 25 min North of the Portland International Airport. It is the epitome of resort living at home with its lodge inspired exterior, outdoor pool, views of Mt. Hood, Mt. St. Helens, Mt. Adams and the Lewis River Valley. On just over 18 acres, this 7000+ sq ft home creates room to entertain and impress. The owner's retreat is on the main level with spa-like bath, soaking tub, dual vanities and vast closet space, and balcony access. The remaining 4 bedrooms are perfectly appointed so each guest or family member feels a sense of privacy and a space of their own. This daylight basement home is adorned with windows bringing the outdoors in, and maximizing light exposure. It also offers a second primary suite w/walk in closet and full bath ensuite. But, back to the view! The view is the only artwork you need and is on display from every room in the house! The chef's kitchen features an oversized island with beautiful granite countertops, stainless steel appliances, and space to create! Lose track of time in the hearth room located right off the kitchen with a stone fireplace to enhance the mood. Originally built as a builder's personal home, there was no expense spared with its unmatched craftsmanship. Enjoy the theater room, game room, kitchenette/bar and sauna, before heading out to jump in the pool. The incredible outdoor entertaining space also features a pool house & bar. Come and experience this breathtaking estate.
- Type:
- Single Family
- Sq.Ft.:
- 1,340
- Status:
- Active
- Beds:
- 3
- Lot size:
- 0.05 Acres
- Year built:
- 2021
- Baths:
- 3.00
- MLS#:
- 24561665
ADDITIONAL INFORMATION
Beautiful 3bedroom, 2.5bath home nestled in a vibrant neighborhood of a newer community in Ridgefield - perfect blend of modern comfort and a small-town charm! Home features a spacious and thoughtfully designed layout, Home includes granite slab, countertops, painted cabinets & stainless steel appliances in the kitchen. Large & inviting open concept great room! LVP flooring on the main floor. Spacious primary suite with walk-in closet. Primary bathroom features a walk-in shower. Central heat, A/C, and a tankless water heater. This home is like brand NEW!!Qualifies for zero-down USDA financing. Hurry!
- Type:
- Single Family
- Sq.Ft.:
- 1,703
- Status:
- Active
- Beds:
- 3
- Lot size:
- 0.18 Acres
- Year built:
- 2019
- Baths:
- 2.00
- MLS#:
- 24031773
- Subdivision:
- RIDGEFIELD JUNCTION
ADDITIONAL INFORMATION
If you’re drawn to the character of vintage homes but desire the ease of new construction, this home is the ideal blend of both worlds! Welcome to this beautifully crafted custom home, perfectly blending vintage charm with modern conveniences. Thoughtfully curated details include classic Dutch doors, vintage hardware and lighting, and Victorian screen doors. The kitchen, a chef's dream, features a 5-burner gas range, second wall oven, and pot filler, with an open layout that flows into the living and dining areas. Built-in surround sound extends throughout the home and onto the patio, making it ideal for entertaining. The primary suite offers a luxurious retreat with a floor-to-ceiling tiled walk-in shower, while extensive storage is found throughout. Outside, enjoy a $70,000+ turf installation, a cozy firepit, and a covered patio with tongue-and-groove ceilings, all surrounded by a fully irrigated yard and stamped concrete walkways. The $65,000 solar power system with extra backup guarantees uninterrupted operation during power outages, and the gutter guards offer hassle-free maintenance, giving you peace of mind both inside and out. Located on a quiet cul-de-sac in the desirable Ridgefield community, this home offers the perfect balance of small-town charm and modern amenities, with top-rated schools and outdoor recreation nearby. This is truly a one-of-a-kind home where no detail has been overlooked!


Listing information is provided by the Northwest Multiple Listing Service (NWMLS). Based on information submitted to the MLS GRID as of {{last updated}}. All data is obtained from various sources and may not have been verified by broker or MLS GRID. Supplied Open House Information is subject to change without notice. All information should be independently reviewed and verified for accuracy. Properties may or may not be listed by the office/agent presenting the information.
The Digital Millennium Copyright Act of 1998, 17 U.S.C. § 512 (the “DMCA”) provides recourse for copyright owners who believe that material appearing on the Internet infringes their rights under U.S. copyright law. If you believe in good faith that any content or material made available in connection with our website or services infringes your copyright, you (or your agent) may send us a notice requesting that the content or material be removed, or access to it blocked. Notices must be sent in writing by email to: [email protected]).
“The DMCA requires that your notice of alleged copyright infringement include the following information: (1) description of the copyrighted work that is the subject of claimed infringement; (2) description of the alleged infringing content and information sufficient to permit us to locate the content; (3) contact information for you, including your address, telephone number and email address; (4) a statement by you that you have a good faith belief that the content in the manner complained of is not authorized by the copyright owner, or its agent, or by the operation of any law; (5) a statement by you, signed under penalty of perjury, that the information in the notification is accurate and that you have the authority to enforce the copyrights that are claimed to be infringed; and (6) a physical or electronic signature of the copyright owner or a person authorized to act on the copyright owner’s behalf. Failure to include all of the above information may result in the delay of the processing of your complaint.”
Ridgefield Real Estate
The median home value in Ridgefield, WA is $619,200. This is higher than the county median home value of $518,500. The national median home value is $338,100. The average price of homes sold in Ridgefield, WA is $619,200. Approximately 75.54% of Ridgefield homes are owned, compared to 20.24% rented, while 4.22% are vacant. Ridgefield real estate listings include condos, townhomes, and single family homes for sale. Commercial properties are also available. If you see a property you’re interested in, contact a Ridgefield real estate agent to arrange a tour today!
Ridgefield, Washington has a population of 10,432. Ridgefield is more family-centric than the surrounding county with 54.15% of the households containing married families with children. The county average for households married with children is 34.07%.
The median household income in Ridgefield, Washington is $107,861. The median household income for the surrounding county is $82,719 compared to the national median of $69,021. The median age of people living in Ridgefield is 34.6 years.
Ridgefield Weather
The average high temperature in July is 78.3 degrees, with an average low temperature in January of 32.7 degrees. The average rainfall is approximately 46.9 inches per year, with 2.1 inches of snow per year.

