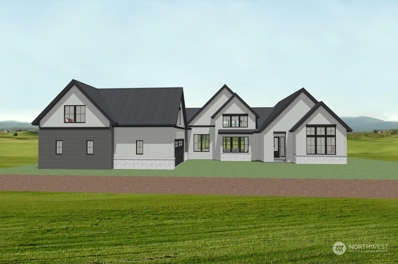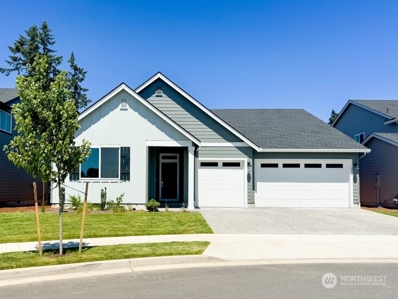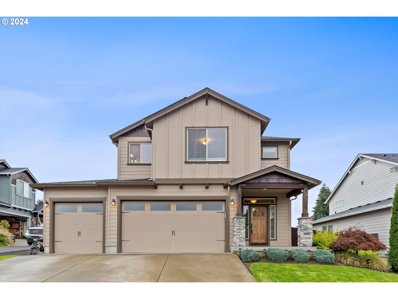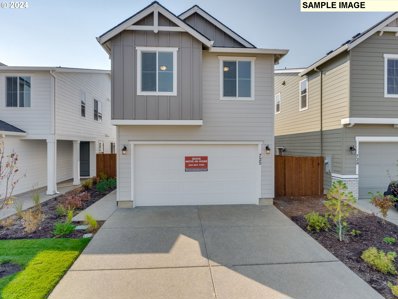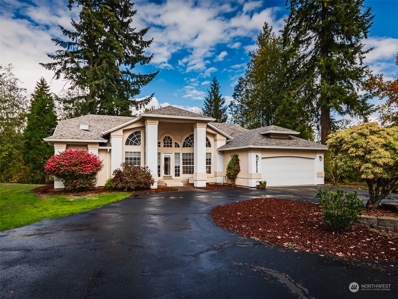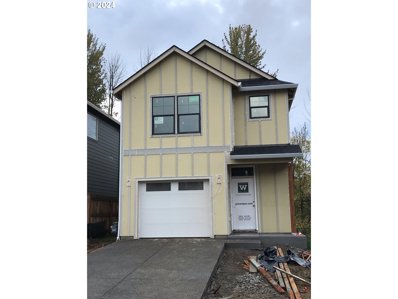Ridgefield WA Homes for Sale
$540,000
7485 S 13TH St Ridgefield, WA 98642
- Type:
- Single Family
- Sq.Ft.:
- 2,057
- Status:
- Active
- Beds:
- 3
- Lot size:
- 0.09 Acres
- Year built:
- 2018
- Baths:
- 3.00
- MLS#:
- 24596553
ADDITIONAL INFORMATION
Welcome to your new home in beautiful Ridgefield! This spacious and modern two-story residence features 3 bedrooms, 2.5 baths, and an open-concept layout, perfect for both relaxing and entertaining. The main level offers a bright and airy living room, a well-appointed kitchen with modern appliances, a cozy dining area, and a convenient half bath. Upstairs, you'll find a spacious primary suite with a private bath and two walk-in closets, plus two additional bedrooms and a second full bath.Other highlights include a laundry room, attached 2 car garage, and a fenced backyard – ideal for outdoor activities and gatherings. The backyard also drops next to a green space with walking trails and a basketball ½ court. Located in a friendly neighborhood by schools, parks, shopping, and dining, this home combines comfort and convenience in a sought-after Ridgefield community.
$1,575,000
NW 61st AVE Ridgefield, WA 98642
- Type:
- Single Family
- Sq.Ft.:
- 3,756
- Status:
- Active
- Beds:
- 5
- Lot size:
- 1.79 Acres
- Year built:
- 2024
- Baths:
- 4.00
- MLS#:
- 24551050
- Subdivision:
- Sunset Vista
ADDITIONAL INFORMATION
Brand New Acreage Community! Spacious 5 bed, 4 bath, Primary Suite on the Main, huge loft, gourmet kitchen with included slab quartz, smart home technology and so much more. Builder is submitting for permit- may still time for buyers to choose color palette and interior finishes in builder's 5000 SF design studio. Nationally award local builder offers excellent home warranty and 2/10 warranty. Close to popular Recreation, beautiful sunset views and Oregon hills and great backroad access to downtown.
$1,269,000
NW 61st AVE Ridgefield, WA 98642
- Type:
- Single Family
- Sq.Ft.:
- 2,596
- Status:
- Active
- Beds:
- 3
- Lot size:
- 1.79 Acres
- Year built:
- 2024
- Baths:
- 2.00
- MLS#:
- 24175182
- Subdivision:
- Sunset Vista
ADDITIONAL INFORMATION
Brand New Acreage Community! Proposed Single level home plan- 3 bed/2 bath/ den/ spacious great room. Home will include slab granite or quartz in kitchen, SS appliances, fireplace, Smart Home technology and much more. Pictures are similar, not actual. Still time for buyers to select to layout and all options in builder's design studio with a professional designer. Beautiful country living with city conveniences minutes away.
$1,089,000
3200 N ABERNATHY Cir Ridgefield, WA 98642
- Type:
- Single Family
- Sq.Ft.:
- 3,024
- Status:
- Active
- Beds:
- 4
- Lot size:
- 0.18 Acres
- Year built:
- 2024
- Baths:
- 4.00
- MLS#:
- 24649874
ADDITIONAL INFORMATION
Don't miss the last new construction build in the prestigious Cedar Creek Neighborhood! 3,024 Sq.Ft masterpiece, featuring 4 bedrooms, 3.5 bathrooms. Master on main floor and extra bedroom/ bathroom with a family/game room with built in entertainment center with dedicated network data system downstairs. Enjoy the views of St.Helens from a covered patio and deck. Luxury living with an open concept , high end finishes, 10 ft ceiling in living room and hallway with 9 ft ceilings throughout. Built in Central Vacuum. Spacious master bedroom with coffered ceiling/rope lights, and large walk in closet. 2 fireplaces. Large Crawlspace for extra storage. Beautiful backyard and a 9 acre neighborhood park planned right across the street. (Boyse Park) Minutes away from downtown Ridgefield, schools, dining , Costco & more!
$1,711,900
1201 NW 166th Street Ridgefield, WA 98642
- Type:
- Single Family
- Sq.Ft.:
- 3,872
- Status:
- Active
- Beds:
- 3
- Baths:
- 4.00
- MLS#:
- 2308907
- Subdivision:
- Ridgefield
ADDITIONAL INFORMATION
Luxury meets comfort in this newest Trails at Whipple Creek home! The gated community in Ridgefield. This luxurious floor plan provides a modern, spacious living environment that caters to all. The Great Room, with its vaulted ceilings and expansive windows, is perfect for entertaining. A separate bonus room area upstairs and two offices add for ideal versatility. This thoughtfully designed residence balances comfort, elegance, and practicality in a contemporary setting. The home features three bedrooms, main level Primary Suite. Dream and build this home with an award winning custom home builder or customize a new plan on this lot! This is a proposed listing with rendered images.
$635,900
821 S 27TH Pl Ridgefield, WA 98642
- Type:
- Single Family
- Sq.Ft.:
- 2,448
- Status:
- Active
- Beds:
- 4
- Lot size:
- 0.14 Acres
- Baths:
- 3.00
- MLS#:
- 24556112
ADDITIONAL INFORMATION
Discover refined living in the Larwood, where elegance meets function in every detail. Enter through a grand volume foyer that sets a striking first impression. A full bedroom and bathroom on the main floor offer versatility, whether for guests or a sophisticated home office. The gourmet kitchen invites culinary creativity, featuring custom cabinets, polished quartz countertops, and premium stainless steel built-in appliances. Relax in the inviting living room by the cozy gas fireplace or step outside to beautifully landscaped front and rear yards, complete with fencing and a convenient sprinkler system. Price includes: air conditioning, blinds, refrigerator, washer, and dryer. This home is part of a vibrant community with enriching amenities, from scenic walking trails perfect for morning strolls to a basketball court and play area for all ages. Here, you’ll find a lifestyle that blends elegance, comfort, and recreation—an extraordinary experience in every way. COMPLETE IN JANUARY.
Open House:
Thursday, 1/2 11:00-5:00PM
- Type:
- Single Family
- Sq.Ft.:
- 2,366
- Status:
- Active
- Beds:
- 5
- Year built:
- 2024
- Baths:
- 3.00
- MLS#:
- 24095036
ADDITIONAL INFORMATION
Choose your finishes! Construction has started on this stunning 5-bedroom, 3-bathroom home with an open floorplan is a favorite for its main floor guest suite with a full bathroom. Features great room living, dining, and kitchen areas are perfect for entertaining! The gourmet kitchen features quartz countertops, a large island, gas cooktop, built-in oven, SS appliances, walk-in pantry, and a large window over the undermount sink. Upstairs you will find a bonus room with a double door entry and walk-in closet, a large laundry room, two secondary bedrooms, and a primary suite featuring a soaking tub, tile shower, dual vanity, and large walk-in closet. Fully fenced backyard with covered patio. Other features include A/C, forced air heating, gas fireplace, 9 ft ceilings on main floor, 8 ft ceilings upstairs. Community features walking trails, green spaces, and park areas. SAMPLE IMAGES - actual finishes and colors will vary. Other homes also available. PLEASE VISIT SALES OFFICE TO TOUR HOMES @ 117 S 87th Ave, Ridgefield, WA. Open daily 11-5.
$615,400
2711 S 9th Way Ridgefield, WA 98642
- Type:
- Single Family
- Sq.Ft.:
- 1,916
- Status:
- Active
- Beds:
- 3
- Baths:
- 2.00
- MLS#:
- 2307640
- Subdivision:
- Ridgefield
ADDITIONAL INFORMATION
VIEWS, VIEWS, VIEWS!!!!!!!!!!!!Single-level luxury with great room, quartz kitchen with stainless steel appliances. Gorgeous Slate cabinets with nickel hardware, Serene White quartz kitchen and bathroom counters, enormous pantry, and laundry room. Soak in your tiled spa like tub! Quiet community with walking trails, playground and more future amenities for homeowners to enjoy. Photos are of similar but not actual home. See agent for more details. Model home available to tour daily 7am to 7pm with convenient QR code at model for private tours. Estimated Move in 1/30/25! Homesite #28
$699,000
622 N 44TH Ave Ridgefield, WA 98642
- Type:
- Single Family
- Sq.Ft.:
- 2,480
- Status:
- Active
- Beds:
- 4
- Lot size:
- 0.15 Acres
- Year built:
- 2016
- Baths:
- 3.00
- MLS#:
- 24290142
ADDITIONAL INFORMATION
Experience the perfect balance of luxury and functionality in this beautiful, open-concept home! Enter through a grand entryway with soaring ceilings and be welcomed by a flood of natural light from oversized windows that frame the spacious living area. Gather around the cozy gas fireplace or enjoy cooking in the chef’s kitchen, equipped with granite countertops, stainless steel appliances, and a large island designed for entertaining.On the main floor, a versatile bonus space awaits—perfect for an office, media room, or play area. The oversized three-car garage includes an extra-deep bay, offering ample room for larger vehicles, storage, or workspace. Outside, the fully fenced backyard caters to pet lovers with an impressive 15' x 60' dog run, designed especially with large-breed dogs in mind.Built by the renowned Kingston Homes, this custom-built property is crafted with care and quality, ensuring it meets the highest standards of design and comfort. Added perks like ultra-fast fiber optic internet and HOA amenities, including a basketball court, elevate the living experience even further. Experience the Kingston Homes difference in this beautifully crafted property—a true sanctuary for modern living.
- Type:
- Single Family
- Sq.Ft.:
- 1,862
- Status:
- Active
- Beds:
- 3
- Lot size:
- 0.07 Acres
- Year built:
- 2024
- Baths:
- 3.00
- MLS#:
- 24034332
ADDITIONAL INFORMATION
Ask about our special financing and closing cost offers! Open Daily 10:00AM - 6:00PM! Move in Ready! First floor offers open concept living with a great amount of natural light that will brighten your day! Kitchen includes a center island overlooking the dining and great room! High end finishes throughout home such as Quartz counter tops, soft close cabinetry and luxury vinyl flooring! Second level offers versatile loft, two bedrooms and the primary ensuite with a walk-in-closet and private bathroom with raised double vanities, and a walk-in shower! Homes provides patio with gas hookup for those summer BBQ's! 2 minute commute to I-5 and I-205! Ridgefield Schools! Great Amenities only 6 minutes away including Starbucks, Fred Meyers, Chipotle and a new Trader Joes!
$1,195,000
2201 NW CARTY Rd Ridgefield, WA 98642
- Type:
- Single Family
- Sq.Ft.:
- 3,655
- Status:
- Active
- Beds:
- 3
- Lot size:
- 6.31 Acres
- Year built:
- 2002
- Baths:
- 2.00
- MLS#:
- 24529135
ADDITIONAL INFORMATION
OPEN Saturday 1/4 from 10:00am to 1:00pm. This charming 6-acre property features a stunning custom home and a large, detached shop complete with its own one-bedroom apartment upstairs. The main house offers luxurious one-level living with a bonus/3rd bedroom on the upper level. The rough-finished daylight basement is already plumbed for kitchen, bathroom and laundry facilities making it a perfect spot to create additional separate living area or whatever your needs dictate. With numerous outbuildings and garden areas, this unique and beautiful property offers limitless potential for your creative endeavors. You’ll also benefit from seamless access to amenities, schools, major thoroughfares. Also 30 min or less to PDX Airport, convenient travel is at your fingertips—all while enjoying the unparalleled privacy and tranquility of this exceptional haven.
- Type:
- Single Family
- Sq.Ft.:
- 2,015
- Status:
- Active
- Beds:
- 3
- Lot size:
- 0.09 Acres
- Year built:
- 2019
- Baths:
- 3.00
- MLS#:
- 24381488
- Subdivision:
- Taverner Ridge
ADDITIONAL INFORMATION
Newer home across from the community park. No one directly in front or behind. Lots of upgrades. Engineered laminate flooring, cozy hallway bench area and tall ceilings. Kitchen has gas cooktop, quartz countertops and pantry. Large island plus an eating area. Primary bedroom has lots of room, walk-in closet and private bath. 3 bedrooms plus a game room upstairs. Oversized, covered patio. Flat driveway. The heat pump and forced air gas furnace makes for very low energy bills. Live in Ridgefield's golf cart zone. This home is in really good condition and move-in ready.
- Type:
- Single Family
- Sq.Ft.:
- 1,657
- Status:
- Active
- Beds:
- 3
- Lot size:
- 0.07 Acres
- Baths:
- 3.00
- MLS#:
- 24065064
ADDITIONAL INFORMATION
Sizeable closing cost credit with use of preferred lender DHI Mortgage! Restrictions apply. This new build home is looking for its first homeowner in our stunning, verdant new home community! Come see all the value included in owning this smartly designed home that contains 3 bedrooms, 2.5 bathrooms, and a 2-car garage. The open main level has a U-shaped kitchen with a breakfast bar, stainless-steel appliances, and a large pantry. The kitchen leads out to the covered patio, perfect for barbecuing or outdoor gatherings in the fenced backyard. An electric fireplace warms the living area on chilly evenings. Upstairs, a handy laundry room is centrally located, as well as a flexible loft that would make an excellent home office. The primary gets its own side of the house and sports an attached bath and walk-in closet. Easily commute to PDX via I-5. Take your pup to the dog park just down the street or stroll the forested trails of Whipple Creek Regional Park. The community also has a private park for homeowners. Enjoy a vibrant living experience at North Haven. Photos are representative of plan only and may vary as built. Schedule a tour today to see this home and explore our model at North Haven! Look for the second entrance with the blue and white community flags.
$580,000
417 Helens View Ridgefield, WA 98642
- Type:
- Single Family
- Sq.Ft.:
- 1,872
- Status:
- Active
- Beds:
- 3
- Year built:
- 2012
- Baths:
- 2.00
- MLS#:
- 2306072
- Subdivision:
- Ridgefield
ADDITIONAL INFORMATION
Beautiful one level ranch style home in a prime area! Close to shopping and walking trails right out of your back door. Open modern kitchen with lots of counter space and beautiful cabinets. Check out the great acoustics in the bonus room, all appliances stay. Enjoy the beautiful mature landscaping and hummingbirds on your covered patio. This is a one of a kind house! HOA takes care of the common areas and front lawns.
- Type:
- Single Family
- Sq.Ft.:
- 3,297
- Status:
- Active
- Beds:
- 4
- Baths:
- 4.00
- MLS#:
- 24642311
- Subdivision:
- PARADISE POINTE
ADDITIONAL INFORMATION
Welcome to your dream home - an expansive 3297 square feet of elegance and style. Step inside and be greeted by the breathtaking 20-foot high vaulted ceilings that create a sense of spaciousness. This meticulously designed home features a primary suite on the main level, offering convenience and privacy. Second ensuite upstairs with private bathroom and walk in closet. With 4 bedrooms and an office/den, this home offers plenty of room for work, rest, and play. The flat, usable yard lets you create your own outdoor oasis, perfect for entertaining or relaxing. Cooking enthusiasts will delight in the gas gourmet kitchen, complete with a butler’s pantry and ample counter space. Create culinary masterpieces while enjoying the company of friends and family in the open, inviting space. Nestled within a gated community, this home provides the ultimate sense of exclusivity and security. Surrounded by lush greenspace, experience the peace and serenity that comes with living in this private haven, yet close to conveniences. Own your piece of paradise in this gated community. Our Sales Office is located at 1302 N Kalani Loop, Ridgefield, WA – Open on WEEKENDS from 11am-5pm. Appointment only Monday-Friday. HOMES ARE UNDER CONSTRUCTION. SAMPLE IMAGES - actual home finishes and colors will vary. Other homes also available.
- Type:
- Single Family
- Sq.Ft.:
- 2,978
- Status:
- Active
- Beds:
- 4
- Year built:
- 2024
- Baths:
- 3.00
- MLS#:
- 24253639
- Subdivision:
- PARADISE POINTE
ADDITIONAL INFORMATION
Welcome to this stunning home located in a prestigious gated community at Paradise Pointe! This beautiful property boasts a prime corner lot location with lush greenery and nature surrounding the neighborhood. Upon entering, you will be greeted by high-end finishes, 8ft doors on the main level, and an open floor plan that is perfect for entertaining. The main floor features a luxurious primary suite with a spacious walk-in closet and a spa-like bathroom. Along with another bedroom and full bath, and laundry room on the main floor. The gourmet kitchen is a chef's dream, with top-of-the-line appliances, quartz countertops, and ample storage space. The living room offers a cozy gas fireplace and large windows that allow plenty of natural light to flow in. Upstairs, you will find two additional bedrooms with walk in closets and a versatile large bonus room that can be used as a home theater room or playroom. Outside, the backyard is private with a covered patio and rear landscaping included. Own your piece of paradise in this gated community. Our Sales Office is located at 1302 N Kalani Loop, Ridgefield, WA – Open on WEEKENDS from 11am-5pm. Appointment only Monday-Friday. SAMPLE IMAGES - actual home finishes and colors will vary. Other homes also available.
- Type:
- Single Family
- Sq.Ft.:
- 2,098
- Status:
- Active
- Beds:
- 3
- Lot size:
- 0.19 Acres
- Year built:
- 2024
- Baths:
- 3.00
- MLS#:
- 24396214
- Subdivision:
- THE RESERVE AT SEVEN WELLS
ADDITIONAL INFORMATION
New Gated Community in Ridgefield! This proposed home offers 3 bedrooms and 2 to 2.5 bathrooms, with luxurious features like slab quartz countertops in the kitchen and primary suite, professional series stainless steel appliances, and Smart Home Technology. Designed with tall ceilings, ample storage, and full fencing, this home is ready for modern living. Photos are representative, not of the actual home. Built by a nationally and locally awarded builder known for an excellent home warranty program. Situated in a highly sought-after school district with pedestrian gate access and sidewalks leading to nearby shopping, dining, and coffee spots. Conveniently close to I-5 for easy commuting.
$1,129,000
1100 S 48TH Pl Ridgefield, WA 98642
- Type:
- Single Family
- Sq.Ft.:
- 2,909
- Status:
- Active
- Beds:
- 3
- Lot size:
- 0.2 Acres
- Year built:
- 2024
- Baths:
- 3.00
- MLS#:
- 24468262
- Subdivision:
- THE RESERVE AT SEVEN WELLS
ADDITIONAL INFORMATION
Brand New Gated Community- Proposed home plan offers 3-4 bedrooms with den/ 2.5-3bth. Single level- Open concept main living areas, with 12 foot ceilings in great room. Home will included slab quartz in kitchens, Stainless steel appliances, fireplace, smart home technology and more. Still time for buyers to select all options in professional design studio. Sought after school district, minutes to shopping and I-5 exit.
$1,032,000
1007 S 48TH Pl Ridgefield, WA 98642
- Type:
- Single Family
- Sq.Ft.:
- 3,650
- Status:
- Active
- Beds:
- 4
- Lot size:
- 0.22 Acres
- Year built:
- 2024
- Baths:
- 4.00
- MLS#:
- 24442917
- Subdivision:
- THE RESERVE AT SEVEN WELLS
ADDITIONAL INFORMATION
Greenspace Home in a New Gated Community! This stunning home features a grand two-story entry and a great room with a soaring two-story fireplace. Offering 4 to 7 bedrooms, 3.5 to 5 bathrooms, a luxurious owner’s suite, open dining, a spacious bonus room, and a 4-car tandem garage, this home provides ample space and flexibility. Photos are representative, not of actual home. Buyers still have time to choose their preferred layout and interior finishes in this beautiful gated community, walkable to local shopping and trails. Enjoy proximity to historic downtown Ridgefield, the marina, the wildlife refuge, and convenient access to I-5.
Open House:
Thursday, 1/2 11:00-5:00PM
- Type:
- Single Family
- Sq.Ft.:
- 2,038
- Status:
- Active
- Beds:
- 3
- Lot size:
- 0.09 Acres
- Year built:
- 2024
- Baths:
- 3.00
- MLS#:
- 24228340
- Subdivision:
- GREELY FARMS
ADDITIONAL INFORMATION
MOVE-IN READY! Spacious 3 bedroom home with loft, 2.5 bathrooms, and a 2 car garage. Home features a great room with gas fireplace, laminate floors through first floor, 9ft ceilings on main level, upgraded quartz countertops throughout, large island, gas cooktop, a primary suite with walk-in closet, heat pump with A/C, front yard with irrigation, on a fully fenced lot! Community features walking trails, green spaces, and park areas. Sample images - actual finishes and colors will vary. Other homes also available. PLEASE VISIT SALES OFFICE TO TOUR HOMES @ 117 S 87th Ave, Ridgefield, WA. Open daily 11-5.
- Type:
- Single Family
- Sq.Ft.:
- 2,122
- Status:
- Active
- Beds:
- 4
- Year built:
- 1996
- Baths:
- 2.00
- MLS#:
- 2303168
- Subdivision:
- Ridgefield
ADDITIONAL INFORMATION
Look no further, this custom home has everything you are looking for! Class and style this 4 bedroom 2 bath home has vaulted ceilings with skylights and an open concept living room with pellet stove. Primary Bedroom with spacious en-suite. Walk-in closet and private door to back porch to enjoy your morning brew and watch the wild life. Forced air, AC & central vac!. Massive shop has 220V and pellet stove, store all your toys. Head upstairs for storage, or create a game room or special place for your hobbies. Add on the covered parking for RV with hookups. Private cul-de-sac, landscaped acreage w/sprinkler system and circular drive. Close to I-5.
- Type:
- Single Family
- Sq.Ft.:
- 1,493
- Status:
- Active
- Beds:
- 3
- Lot size:
- 0.07 Acres
- Year built:
- 2024
- Baths:
- 3.00
- MLS#:
- 24558749
ADDITIONAL INFORMATION
Builder closing out final phase at McCormick Creek in Ridgefield, WA. Only 3 available homes remain in phase 3. Huge price reductions just made on these remaining few homes. Call and schedule your appointment today. Please visit us at our McCormick Creek community in Ridgefield, WA to view these exciting new floor plans & community built by top local builder. THIS HOME IS UNDER CONSTRUCTION. ESTIMATED COMPLETION 12-15-24. Interior pictures are of another completed home with similar finishes. Beautiful new home community with surrounding open green space, wetlands, community park & walking trails. This home features a spacious and thoughtfully designed 1493 sq ft layout with 3 bedrooms, 2.5 bathrooms, upstairs laundry and 1 car garage. Home includes slab quartz countertops, painted cabinets & stainless gas appliances in the kitchen. Large & inviting open concept great room with a cozy gas fireplace & tile surround. Upgraded LVP flooring on the entire main floor. Spacious primary suite with walk-in closet. Primary bathroom features double sinks and a shower. Full wrapped interior windows, brushed nickel door hardware & high-end modern lighting. 9' ceilings on the main floor. Covered back deck great for entertaining guests & BBQ's. Garage door opener & A/C included. Fully landscaped & fenced. 2-10 homebuyers warranty included. Call to schedule your appointment to see this home today. Currently no model home at this location.
$1,240,000
814 NW 173RD Cir Ridgefield, WA 98642
- Type:
- Single Family
- Sq.Ft.:
- 2,500
- Status:
- Active
- Beds:
- 3
- Baths:
- 3.00
- MLS#:
- 24457304
- Subdivision:
- The Highlands at Whipple Creek
ADDITIONAL INFORMATION
Custom contemporary ranch home plan boasts central, open living space that separates the primary bedroom suite from the secondary bedrooms for additional privacy. Large windows line the rear wall of the great room and dining area, offering views onto the rear patio. The island kitchen provides an easy flow, along with plenty of workspace and a walk-in pantry. The primary bedroom delivers a boxed-bay window as a sitting nook, access to the back patio, and a pass-thru closet that connects to the laundry room. Bedrooms 2 and 3 share a Jack-and-Jill bath along the left side of the home, and a home office near the entry includes a closet. The 3-car garage includes an oversized bay for RV or larger vehicles and a mudroom just inside creates the perfect drop zone after a long day. Great opportunity to build your dream home in prime Ridgefield location.
$1,260,000
807 NW 173RD Cir Ridgefield, WA 98642
- Type:
- Single Family
- Sq.Ft.:
- 2,554
- Status:
- Active
- Beds:
- 3
- Baths:
- 3.00
- MLS#:
- 24330628
- Subdivision:
- The Highlands at Whipple Creek
ADDITIONAL INFORMATION
Beautiful one level floor plan offers everything you desire in a dream home! The vaulted great room has a fireplace and built-ins and is open to dining area and kitchen. Plenty of space for prep and storage with island and walk-in pantry. Dining area opens to vaulted covered back patio. Primary bedroom suite feels airy and spacious with vaulted ceilings and has walk-in closet, tile shower, and soaking tub. 2 additional bedrooms provide enough space for all. Great opportunity to build your forever home in prime Ridgefield community.
$1,375,000
17207 NW 7TH Ave Ridgefield, WA 98642
- Type:
- Single Family
- Sq.Ft.:
- 2,891
- Status:
- Active
- Beds:
- 5
- Baths:
- 4.00
- MLS#:
- 24244036
- Subdivision:
- The Highlands at Whipple Creek
ADDITIONAL INFORMATION
This 2-story home gives you 5 beds with the primary suite on main and 4 upstairs bedrooms with 2 Jack and Jill baths. Laundry on both floors - including a unit in the primary suite - is a great convenience in this beautiful plan. As you step through the French doors into the foyer, you are greeted with views of the open concept main area featuring a 2-story great room with fireplace, an island kitchen and a dining space with outdoor access. The living area is designed for relaxation and socializing, with a cozy fireplace. The high ceilings and thoughtfully placed windows create an airy ambiance. The primary bedroom features large windows and outdoor access, while the en-suite bathroom is a spa-like retreat with a luxurious soaking tub, a walk-in shower, and dual vanities. Amazing opportunity to build your dream home in prime Ridgefield location.


Listing information is provided by the Northwest Multiple Listing Service (NWMLS). Based on information submitted to the MLS GRID as of {{last updated}}. All data is obtained from various sources and may not have been verified by broker or MLS GRID. Supplied Open House Information is subject to change without notice. All information should be independently reviewed and verified for accuracy. Properties may or may not be listed by the office/agent presenting the information.
The Digital Millennium Copyright Act of 1998, 17 U.S.C. § 512 (the “DMCA”) provides recourse for copyright owners who believe that material appearing on the Internet infringes their rights under U.S. copyright law. If you believe in good faith that any content or material made available in connection with our website or services infringes your copyright, you (or your agent) may send us a notice requesting that the content or material be removed, or access to it blocked. Notices must be sent in writing by email to: [email protected]).
“The DMCA requires that your notice of alleged copyright infringement include the following information: (1) description of the copyrighted work that is the subject of claimed infringement; (2) description of the alleged infringing content and information sufficient to permit us to locate the content; (3) contact information for you, including your address, telephone number and email address; (4) a statement by you that you have a good faith belief that the content in the manner complained of is not authorized by the copyright owner, or its agent, or by the operation of any law; (5) a statement by you, signed under penalty of perjury, that the information in the notification is accurate and that you have the authority to enforce the copyrights that are claimed to be infringed; and (6) a physical or electronic signature of the copyright owner or a person authorized to act on the copyright owner’s behalf. Failure to include all of the above information may result in the delay of the processing of your complaint.”
Ridgefield Real Estate
The median home value in Ridgefield, WA is $619,200. This is higher than the county median home value of $518,500. The national median home value is $338,100. The average price of homes sold in Ridgefield, WA is $619,200. Approximately 75.54% of Ridgefield homes are owned, compared to 20.24% rented, while 4.22% are vacant. Ridgefield real estate listings include condos, townhomes, and single family homes for sale. Commercial properties are also available. If you see a property you’re interested in, contact a Ridgefield real estate agent to arrange a tour today!
Ridgefield, Washington has a population of 10,432. Ridgefield is more family-centric than the surrounding county with 54.15% of the households containing married families with children. The county average for households married with children is 34.07%.
The median household income in Ridgefield, Washington is $107,861. The median household income for the surrounding county is $82,719 compared to the national median of $69,021. The median age of people living in Ridgefield is 34.6 years.
Ridgefield Weather
The average high temperature in July is 78.3 degrees, with an average low temperature in January of 32.7 degrees. The average rainfall is approximately 46.9 inches per year, with 2.1 inches of snow per year.




