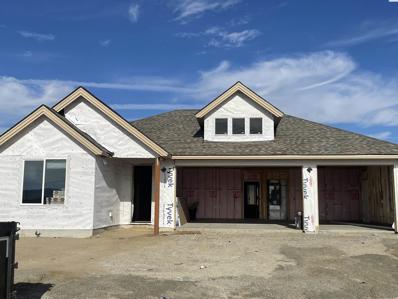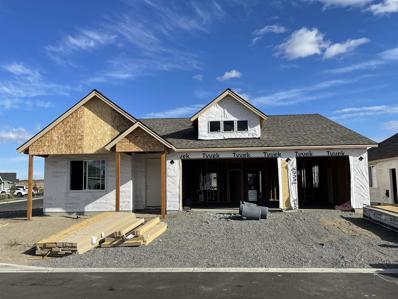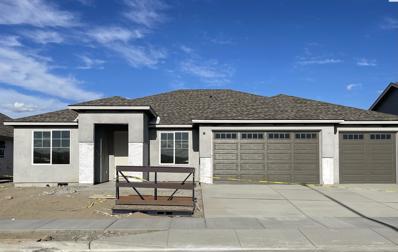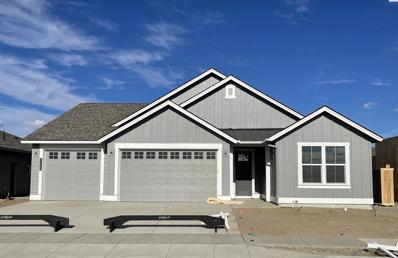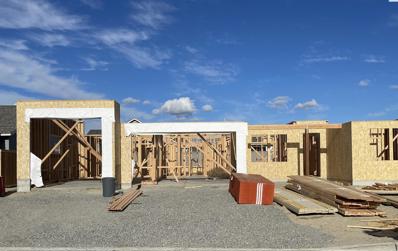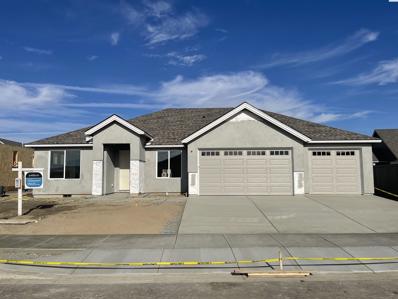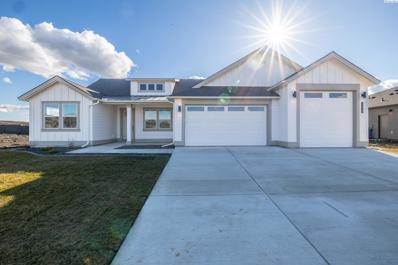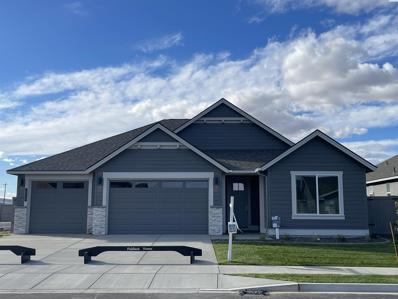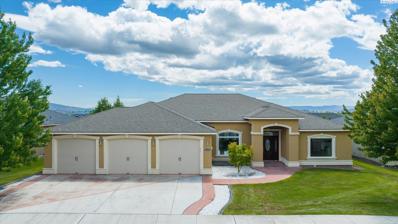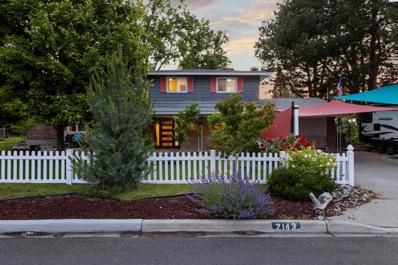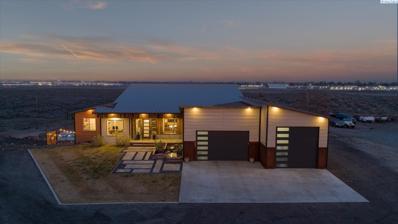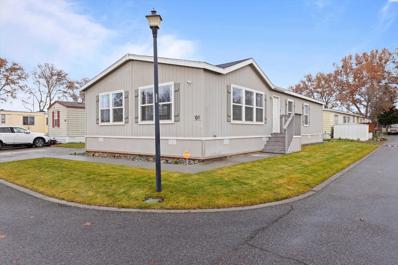Richland WA Homes for Sale
$565,160
3264 Kasama Way Richland, WA 99354
- Type:
- Other
- Sq.Ft.:
- 2,092
- Status:
- Active
- Beds:
- 3
- Lot size:
- 0.16 Acres
- Year built:
- 2024
- Baths:
- 2.00
- MLS#:
- 276572
- Subdivision:
- RICHLAND NORTH
ADDITIONAL INFORMATION
MLS# 276572 Quail Ridge at Horn Rapids is a new premier Pahlisch Homes community that features a resort-style amenities such as pool, clubhouse and gym. The Chase offers floor to ceiling hand textured wall details and mill work finished to perfection. The elegant yet functional kitchen provides beautiful quartz counter-tops, full tile back-splash, stainless appliances, including gas range, and a sprawling island ideally designed for hosting gatherings. The expansive walk-through pantry is a huge hit, come in straight from the garage to a convenient pantry entrance to drop off your groceries! The dining nook gives you access to an oversize covered patio that was designed for outdoor entertaining. Fantastic great room layout with vaulted ceilings, tile surround gas fireplace and windows thoughtfully placed to capture natural light. You will be wowed by our spacious main suite that is privately tucked away creating your own escape at the end of a long day with a spa inspired main bath including stunning tile shower and walk-in closet fit for a queen. Pahlisch homes come standard with Smart technology, including a smart deadbolt, smart thermostat, and garage door opener. Front yard landscaping and fully enclosed fencing is included! This home is located on Lot 58 Phase III of Quail Ridge.*PHOTOS OF PREVIOUSLY BUILT PAHLISCH HOME Buyer to receive a $5,000 Buyer Bonus for using Preferred Lender Hixon Mortgage! See site agent for details.
$578,575
2906 Avrio Ave Richland, WA 99354
- Type:
- Other
- Sq.Ft.:
- 2,190
- Status:
- Active
- Beds:
- 4
- Lot size:
- 0.19 Acres
- Year built:
- 2024
- Baths:
- 2.00
- MLS#:
- 276575
- Subdivision:
- RICHLAND NORTH
ADDITIONAL INFORMATION
MLS# 276575 Quail Ridge at Horn Rapids is a new premier Pahlisch Homes community that features a resort-style amenities such as pool, clubhouse and gym. The Hillmont is a stunning rambler by award winning builder Pahlisch Homes offering 4 bedrooms, 2 bathrooms, 3-car garage and an unbelievable number of spectacular features. The prominent kitchen comes complete with stainless steel appliances, quartz slab counter-tops, expansive island, custom soft close cabinetry with hardware and a walk-in pantry! The great room boasts a coffered ceiling, an abundance of windows, and a gas fireplace. This space is large enough to entertain, yet cozy enough for intimate family gatherings. Pahlisch homes come standard with Smart technology, including a smart deadbolt, smart thermostat, and garage door opener. Front Yard Landscaping and Fully Enclosed Fencing Included. This home is located on Lot 60 Phase III of Quail Ridge.**PHOTOS OF PREVIOUSLY BUILT HOME Buyer to receive a $5,000 Buyer Bonus for using Preferred Lender Hixon Mortgage! See site agent for details.
$653,095
3252 Kasama Way Richland, WA 99354
- Type:
- Other
- Sq.Ft.:
- 2,571
- Status:
- Active
- Beds:
- 3
- Lot size:
- 0.19 Acres
- Year built:
- 2024
- Baths:
- 3.00
- MLS#:
- 276571
- Subdivision:
- RICHLAND NORTH
ADDITIONAL INFORMATION
MLS# 276571 Quail Ridge at Horn Rapids is a new premier Pahlisch Homes community that features a resort-style amenities such as pool, clubhouse and gym. The Bentley features 2,571 sq ft. of picturesque living space. Spacious great room design with soaring ceilings and expansive windows. This space is truly ideal for family gatherings and opens to a kitchen perfect for the chef at heart, this space includes top of the line stainless steel appliances, quartz counter-tops, walk-in pantry, and charming formal dining room. The impressive master suite is separated just enough to create a quiet oasis from the rest of the house. Other features include a guest suite, office, large, covered patio, and gorgeous landscaping. Pahlisch homes come standard with Smart technology, including a smart deadbolt, smart thermostat, and garage door opener. Front yard landscaping and fully enclosed fencing is included! This home is located on Lot 57 Phase III of Quail Ridge. *PHOTOS OF PREVIOUSLY BUILT PAHLISCH HOME Buyer to receive a $15,000 Buyer Bonus for using Preferred Lender Hixon Mortgage! See site agent for details.
$591,495
3240 Kasama Way Richland, WA 99354
- Type:
- Other
- Sq.Ft.:
- 2,248
- Status:
- Active
- Beds:
- 3
- Lot size:
- 0.17 Acres
- Year built:
- 2024
- Baths:
- 3.00
- MLS#:
- 276570
- Subdivision:
- RICHLAND NORTH
ADDITIONAL INFORMATION
MLS# 276570 Quail Ridge at Horn Rapids is a new premier Pahlisch Homes community that features a resort-style amenities such as pool, clubhouse and gym. The Carrington is a stunning rambler by Pahlisch Homes offering 3 bedrooms, 3 bathrooms, 3-car garage and an unbelievable amount of spectacular features. The prominent kitchen-complete with stainless steel appliances, quartz slab counter-tops, expansive island, custom soft close cabinetry with hardware and a walk-in pantry! Great room boasts of vaulted ceilings, abundance of windows, gas fireplace and is large enough to entertain, yet cozy enough for intimate family gatherings. This plan hosts a secondary guest suite with its own bathroom. Pahlisch homes come standard with Smart technology, including a smart deadbolt, smart thermostat, and garage door opener. Front yard landscaping and fully enclosed fencing is included! This home is located on Lot 56 Phase III of Quail Ridge.*PHOTOS OF A PREVIOUSLY BUILT PAHLISCH HOME Buyer to receive a $15,000 Buyer Bonus for using Preferred Lender Hixon Mortgage! See site agent for details.
$640,370
3226 Kasama Way Richland, WA 99354
- Type:
- Other
- Sq.Ft.:
- 2,411
- Status:
- Active
- Beds:
- 4
- Lot size:
- 0.19 Acres
- Year built:
- 2024
- Baths:
- 3.00
- MLS#:
- 276567
- Subdivision:
- RICHLAND NORTH
ADDITIONAL INFORMATION
MLS# 276567 Quail Ridge at Horn Rapids is a new premier Pahlisch Homes community that features a resort-style amenities such as pool, clubhouse and gym. The Malone features, 2,411 sq ft. of picturesque living space. Spacious great room design with soaring ceilings and expansive windows. This space is truly ideal for family gatherings and opens to a kitchen perfect for the chef at heart, this space includes top of the line stainless steel appliances, quartz counter-tops, walk-in pantry and custom cabinetry. The impressive master suite is separated just enough to create a quiet oasis from the rest of the house. Other features include a 4th bedroom or den, 3 car garage with the third bay being extended and has a 11 ft door. The Malone also comes with enclosed fencing and an expansive covered patio. Pahlisch homes come standard with Smart technology, including a smart deadbolt, smart thermostat, and garage door openers. Front yard landscaping and fully enclosed fencing is included! This home is located on Lot 55 Phase III of Quail Ridge.*PHOTOS OF PREVIOUSLY BUILT PAHLISCH HOME Buyer to receive a $5,000 Buyer Bonus for using Preferred Lender Hixon Mortgage! See site agent for details.
$650,740
3218 Kasama Way Richland, WA 99354
- Type:
- Other
- Sq.Ft.:
- 2,571
- Status:
- Active
- Beds:
- 3
- Lot size:
- 0.21 Acres
- Year built:
- 2024
- Baths:
- 3.00
- MLS#:
- 276566
- Subdivision:
- RICHLAND NORTH
ADDITIONAL INFORMATION
MLS# 276566 Quail Ridge at Horn Rapids is a new premier Pahlisch Homes community that features a resort-style amenities such as pool, clubhouse and gym. The Bentley features 2,571 sq ft. of picturesque living space. Spacious great room design with soaring ceilings and expansive windows. This space is truly ideal for family gatherings and opens to a kitchen perfect for the chef at heart, this space includes top of the line stainless steel appliances, quartz counter-tops, walk-in pantry, and charming formal dining room. The impressive master suite is separated just enough to create a quiet oasis from the rest of the house. Other features include a guest suite, office, large, covered patio, and gorgeous landscaping. Pahlisch homes come standard with Smart technology, including a smart deadbolt, smart thermostat, and garage door opener. Front yard landscaping and fully enclosed fencing is included! This home is located on Lot 54 Phase III of Quail Ridge. *PHOTOS OF PREVIOUSLY BUILT PAHLISCH HOME Buyer to receive a $15,000 Buyer Bonus for using Preferred Lender Hixon Mortgage! See site agent for details.
$619,900
2895 Avrio Ave Richland, WA 99354
- Type:
- Other
- Sq.Ft.:
- 2,411
- Status:
- Active
- Beds:
- 4
- Lot size:
- 0.19 Acres
- Year built:
- 2024
- Baths:
- 3.00
- MLS#:
- 276563
- Subdivision:
- RICHLAND NORTH
ADDITIONAL INFORMATION
MLS# 276563 Quail Ridge at Horn Rapids is a new premier Pahlisch Homes community that features a resort-style amenities such as pool, clubhouse and gym. The Malone-E features, 2,411 sq ft. of picturesque living space. Spacious great room design with soaring ceilings and expansive windows. This space is truly ideal for family gatherings and opens to a kitchen perfect for the chef at heart, this space includes top of the line stainless steel appliances, quartz counter-tops, walk-in pantry and custom cabinetry. The impressive master suite is separated just enough to create a quiet oasis from the rest of the house. Other features include a 4th bedroom or den, 3 car garage with the third bay being extended and has a 11 ft door. The Malone also comes with enclosed fencing and an expansive covered patio. Pahlisch homes come standard with Smart technology, including a smart deadbolt, smart thermostat, and garage door openers. Front yard landscaping and fully enclosed fencing is included! This home is located on Lot 14 Phase III of Quail Ridge.*PHOTOS OF PREVIOUSLY BUILT PAHLISCH HOME Buyer to receive a $5,000 Buyer Bonus for using Preferred Lender Hixon Mortgage! See site agent for details.
$589,925
2913 Avrio Ave Richland, WA 99354
- Type:
- Other
- Sq.Ft.:
- 2,248
- Status:
- Active
- Beds:
- 3
- Lot size:
- 0.16 Acres
- Year built:
- 2024
- Baths:
- 3.00
- MLS#:
- 276562
- Subdivision:
- RICHLAND NORTH
ADDITIONAL INFORMATION
MLS# 276562 Quail Ridge at Horn Rapids is a new premier Pahlisch Homes community that features a resort-style amenities such as pool, clubhouse and gym. The Carrington is a stunning rambler by Pahlisch Homes offering 3 bedrooms, 3 bathrooms, 3-car garage and an unbelievable amount of spectacular features. The prominent kitchen-complete with stainless steel appliances, quartz slab counter-tops, expansive island, custom soft close cabinetry with hardware and a walk-in pantry! Great room boasts of vaulted ceilings, abundance of windows, gas fireplace and is large enough to entertain, yet cozy enough for intimate family gatherings. This plan hosts a secondary guest suite with its own bathroom. Pahlisch homes come standard with Smart technology, including a smart deadbolt, smart thermostat, and garage door opener. Front yard landscaping and fully enclosed fencing is included! This home is located on Lot 12 Phase III of Quail Ridge.*PHOTOS OF A PREVIOUSLY BUILT PAHLISCH HOME Buyer to receive a $15,000 Buyer Bonus for using Preferred Lender Hixon Mortgage! See site agent for details.
$640,000
3041 Bluffs Drive Richland, WA 99354
- Type:
- Other
- Sq.Ft.:
- 2,704
- Status:
- Active
- Beds:
- 3
- Lot size:
- 0.21 Acres
- Year built:
- 2010
- Baths:
- 3.00
- MLS#:
- 276376
ADDITIONAL INFORMATION
MLS# 276376 Offered here is one of Devoted Builder's custom built homes. Quality build and it shows. Step inside and be greeted by the expansive 14' ceilings and grand pillars. Gorgeous hardwood flooring, upgraded lighting fixtures and formal dining area. The kitchen boasts absolutely tons of storage along with a walk in pantry. A cook's dream kitchen with gas range/oven and plenty of workspace on the kitchen island along with a dining nook off kitchen. The master suite features his/her closets, heated jetted jacuzzi tub, heated towel racks, private water closet and spacious step in tiled shower. On the opposite end of the home you will find Jack & Jill bedrooms with separated sink areas with a jetted tub/shower combo. Now for the great part: this home is an ICF home with 12" exterior walls, Green Certified Energy Star built! It also boasts an 832 sq. ft. 3 car garage. Schedule an appointment with your favorite Realtor today~
$545,000
2143 Davison Ave Richland, WA 99354
- Type:
- Other
- Sq.Ft.:
- 2,484
- Status:
- Active
- Beds:
- 4
- Lot size:
- 0.25 Acres
- Year built:
- 1963
- Baths:
- 3.00
- MLS#:
- 276220
ADDITIONAL INFORMATION
MLS# 276220 Incredible home near the RIVER in Richland! The property itself is a 4 bed 3 bath in North Richland, with potential for an in-law suite or 2nd primary suite in the basement. Original hardwood floors, spacious design and character at every corner. Many updates through the house, and mature landscaping makes this home perfect for entertaining guests. Located near River + Leslie Groves Park, it provides year-round enjoyment with river activities and park amenities. The neighborhood boasts nearby schools, businesses, and restaurants. This opportunity allows you to become a part owner (1/150 share) of the pool adjacent to the home, with access to a community swim club. Annual dues are $375, seller has paid this for you thru 2024. Ask for a list of upgrades and nearby amenities!
$1,299,999
2714 Hyde Richland, WA 99354
- Type:
- Other
- Sq.Ft.:
- 4,439
- Status:
- Active
- Beds:
- 5
- Lot size:
- 1.81 Acres
- Year built:
- 2019
- Baths:
- 5.00
- MLS#:
- 273716
ADDITIONAL INFORMATION
MLS# 273716 Exquisite modern farmhouse-style home that blends sophistication with warmth. Custom-built by the builder for himself and his family in 2019, this sprawling rambler with a daylight basement rests on 1.81 acres boasting breathtaking panoramic views that stretch as far as the eye can see. As you enter, you're greeted by the timeless allure of reclaimed 100-year-old barn wood flooring, a testament to the property's rich heritage and meticulous attention to detail. Spanning an impressive 4,439 square feet, this home boasts 5 bedrooms, plus a versatile office space, and an impressive 5 bathrooms. The septic system is currently rated for 3 bedrooms. The owner is prepared to upgrade it to accommodate 5 bedrooms before closing and add a closet to the downstairs room, making it a 5-bedroom home, all at no additional cost to the buyer with a full price offer. The main level with vaulted ceilings, creating an airy ambiance in the spacious living room, perfect for gatherings and relaxation that is open to the heart of the home, the kitchen, is a culinary enthusiast's dream, featuring sleek quartz countertops, substantial breakfast bar and a generous butler's pantry for effortless organization. Retreat to the master bedroom sanctuary, complete with a walk-in closet adorned with custom-built drawers and master bath with a luxurious shower system. The lower level offers endless possibilities, including a full ICF daylight basement and a separate mother-in-law suite or potential income-generating space ideal for VBRO or Airbnb hosting. Designed with accessibility in mind, this suite features ADA access, no stairs, wide doors and a private entry for added convenience, secluded patio and private parking. Full sized kitchen/LR, 1 bedroom and a full bath. Step outside to discover a private oasis, complete with a stunning built-in pool, inviting built-in hot tub with a cozy fire pit, perfect for year-round entertainment and relaxation. Additional features include a 4-car garage with 40 ft 3rd bay, a standing seam metal roof, and siding for durability and aesthetics, as well as RV parking with convenient 30 and 50-amp plugs. Offered by the builder's personal touch, this residence boasts a myriad of features that elevate the standard of luxury living. With too many amenities to list, this exceptional property awaits its new owner. Priced at $1,299,999, seize the opportunity to experience modern farmhouse living. Schedule your private tour today.
$144,000
2021 Mahan Ave G1 Richland, WA 99354
- Type:
- Other
- Sq.Ft.:
- 1,512
- Status:
- Active
- Beds:
- 3
- Lot size:
- 0.03 Acres
- Year built:
- 2017
- Baths:
- 2.00
- MLS#:
- 273074
- Subdivision:
- RICHLAND NORTH
ADDITIONAL INFORMATION
MLS# 273074 Welcome to your new home at Alyson Manor Mobile Estates! This 2017-built, 3-bedroom, 2-bathroom manufactured home boasts 1512 sq ft of modern living that feels like new and is a Must-See. The heart of the home is the awesome kitchen featuring an island, breakfast bar, beautiful cabinetry, and a Farmhouse stainless steel sink. The spacious dining room is perfect for hosting large gatherings, and the luxury vinyl plank flooring adds a touch of elegance. Retreat to the beautiful master bedroom with a private bathroom and his and her sinks. Off-street parking for 3 vehicles, laundry room, recently installed underground and timed sprinkler system, shed, and stunning lighting throughout, this home seems to have it all. Don't miss the chance to make this home yours! Contact your favorite Realtor today!
Richland Real Estate
The median home value in Richland, WA is $414,200. This is higher than the county median home value of $412,500. The national median home value is $338,100. The average price of homes sold in Richland, WA is $414,200. Approximately 61.11% of Richland homes are owned, compared to 33.25% rented, while 5.64% are vacant. Richland real estate listings include condos, townhomes, and single family homes for sale. Commercial properties are also available. If you see a property you’re interested in, contact a Richland real estate agent to arrange a tour today!
Richland, Washington 99354 has a population of 59,718. Richland 99354 is less family-centric than the surrounding county with 30.58% of the households containing married families with children. The county average for households married with children is 32.3%.
The median household income in Richland, Washington 99354 is $83,066. The median household income for the surrounding county is $76,612 compared to the national median of $69,021. The median age of people living in Richland 99354 is 36.3 years.
Richland Weather
The average high temperature in July is 89.9 degrees, with an average low temperature in January of 28.7 degrees. The average rainfall is approximately 8.1 inches per year, with 3.6 inches of snow per year.
